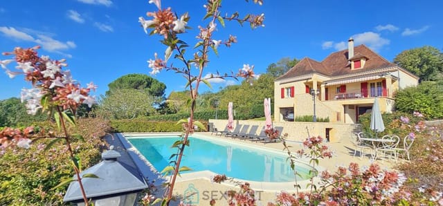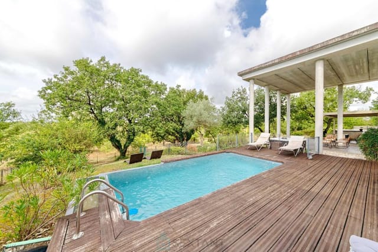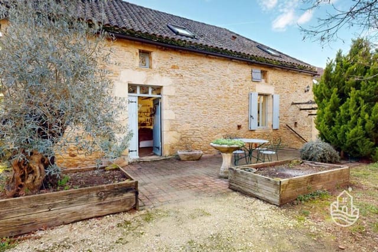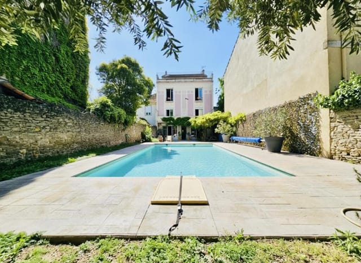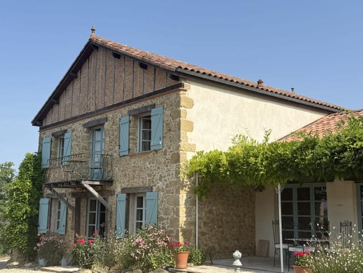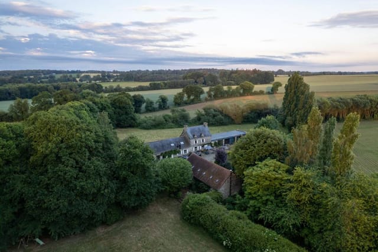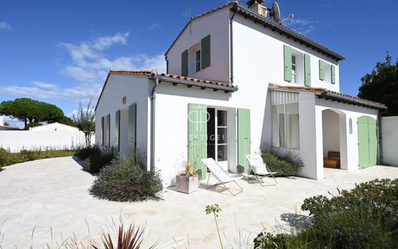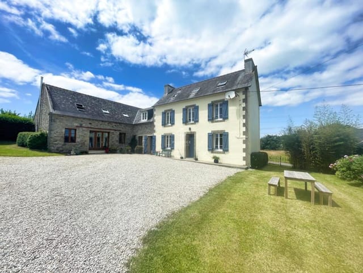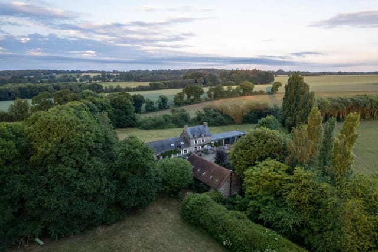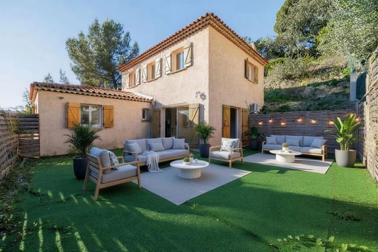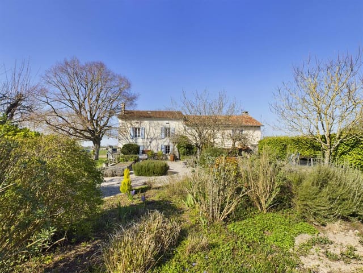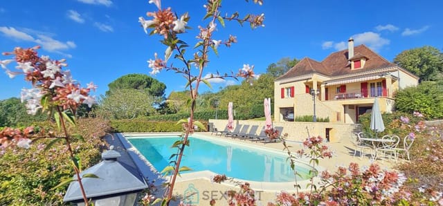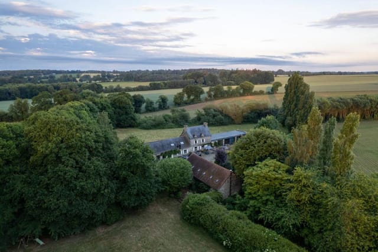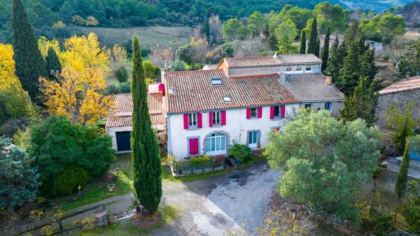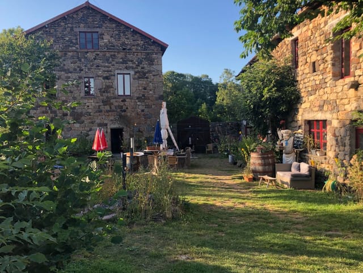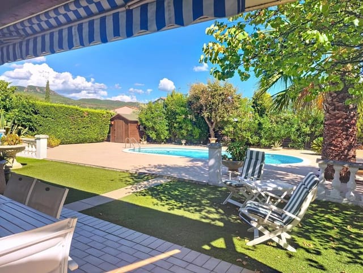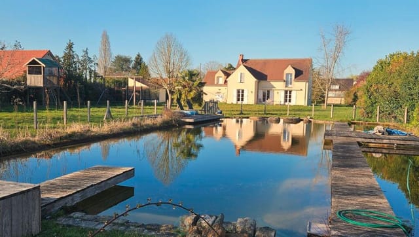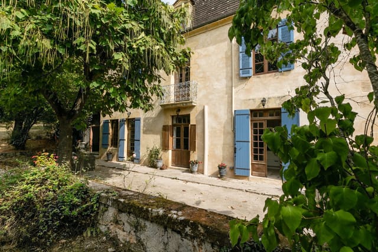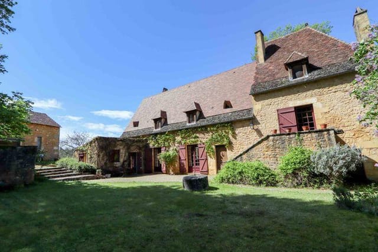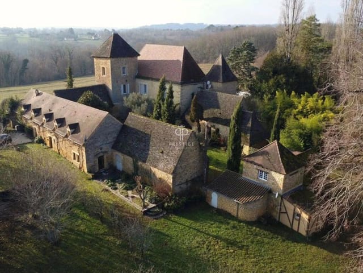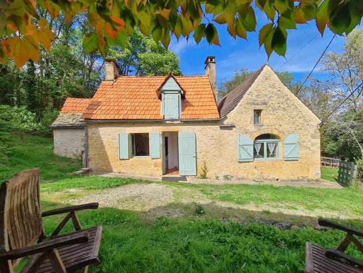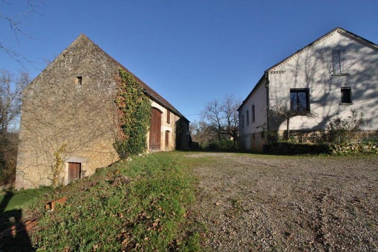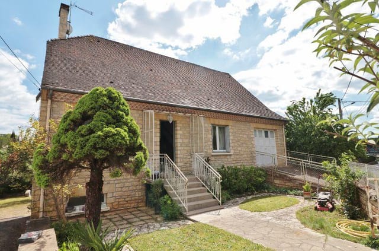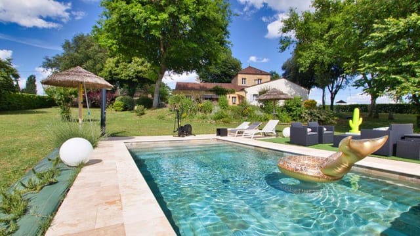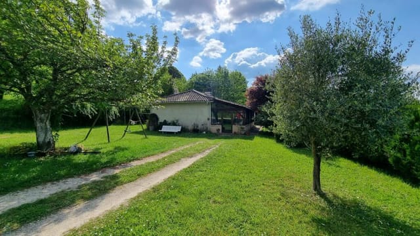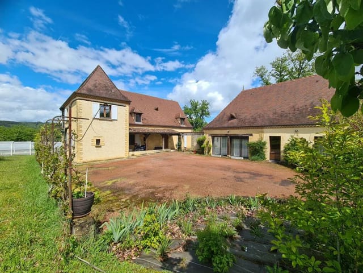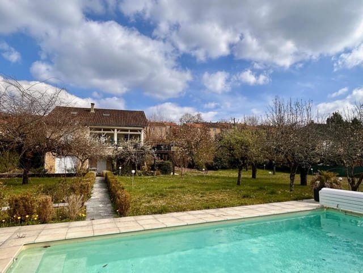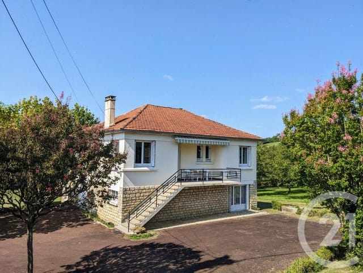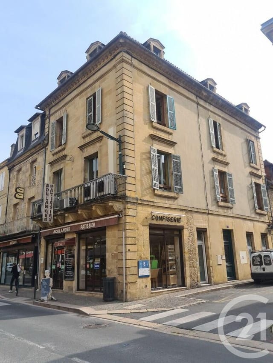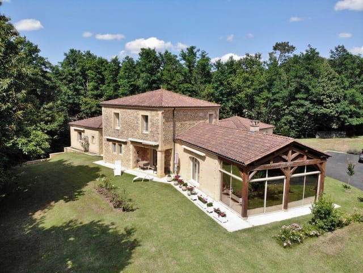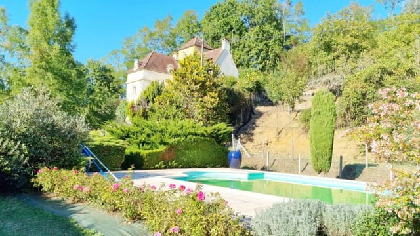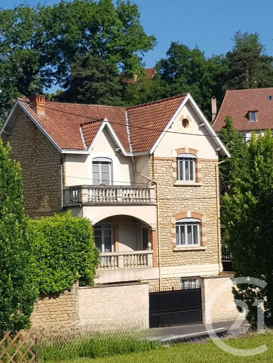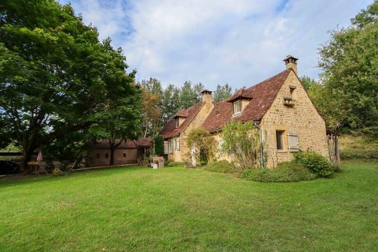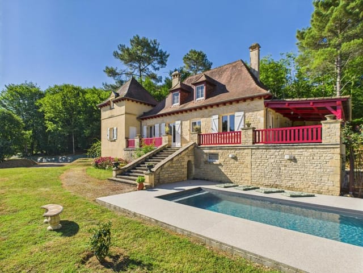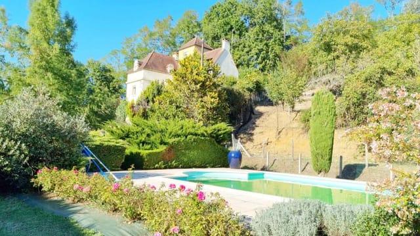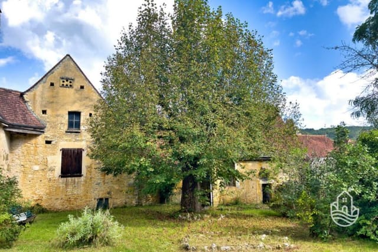Idyllic 5-Bedroom Holiday Home with Gîte in Sarlat-la-Canéda, Dordogne
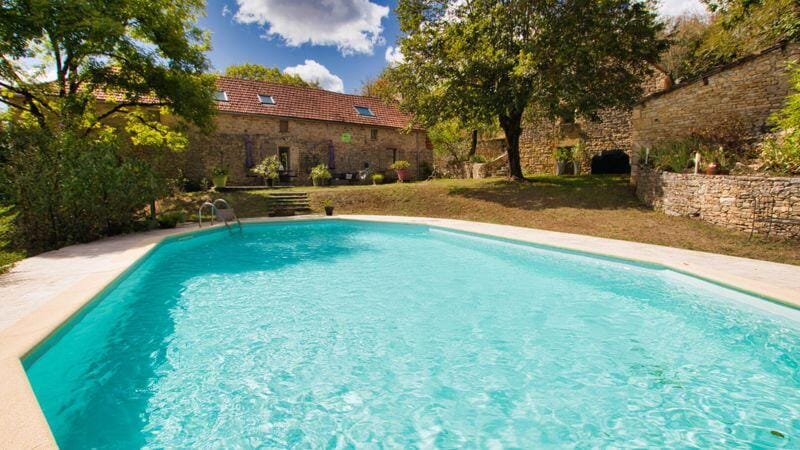
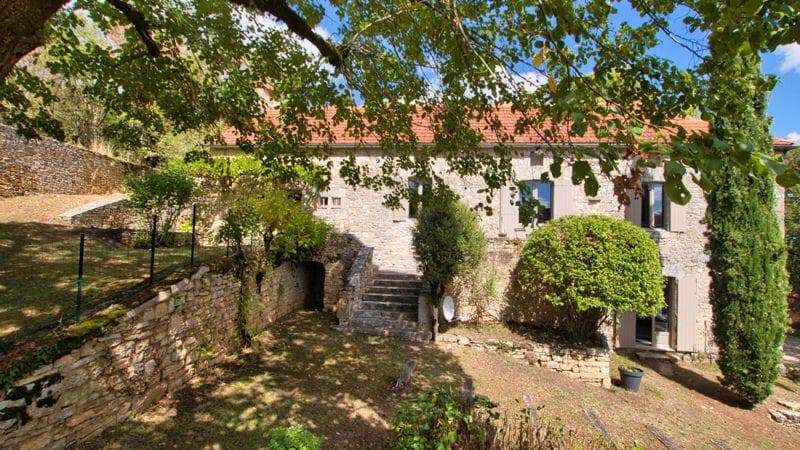
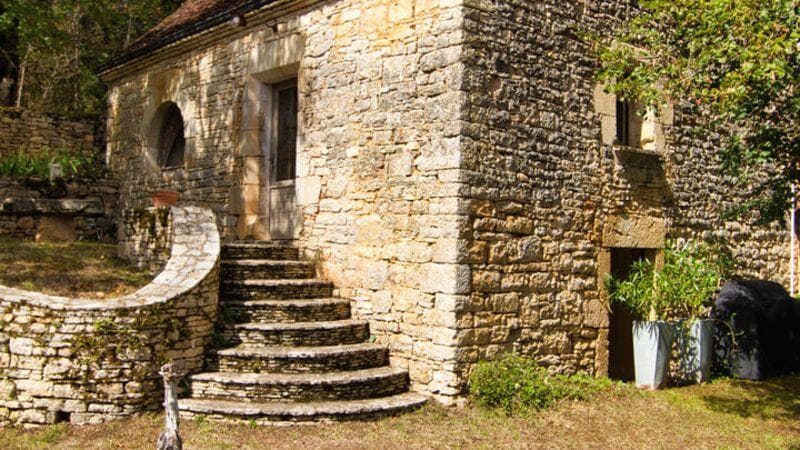
Near Sarlat la Caneda, Dordogne, Nouvelle-Aquitaine, France, Sarlat-la-Canéda (France)
5 Bedrooms · 3 Bathrooms · 200m² Floor area
€645,000
House
No parking
5 Bedrooms
3 Bathrooms
200m²
Garden
Pool
Not furnished
Description
Nestled in the heart of the picturesque Dordogne region, this exquisite 5-bedroom house near Sarlat-la-Canéda offers a unique opportunity to own a slice of French paradise. Perfectly suited for those seeking a second home or a vacation retreat, this property combines rustic charm with modern comforts, making it an ideal escape for families, couples, or anyone yearning for a tranquil getaway.
Imagine waking up to the gentle sounds of nature, with the sun casting a warm glow over the rolling hills of Nouvelle-Aquitaine. This is the lifestyle that awaits you in this enchanting region, renowned for its rich history, stunning landscapes, and vibrant culture.
Property Highlights:
- Spacious Living: The main house boasts 200 square meters of living space, featuring a grand living room with a cozy fireplace, perfect for gathering with loved ones on cool evenings.
- Gîte for Guests or Income: A charming 1-bedroom gîte offers additional accommodation, ideal for hosting guests or generating rental income.
- Outdoor Oasis: Enjoy the expansive 2,126 square meter garden, complete with a sparkling swimming pool and a paved terrace, perfect for sunbathing or al fresco dining.
- Historic Charm: The property retains its original stone walls and exposed beams, blending traditional French architecture with modern amenities.
- Convenient Location: Just a five-minute drive from local shops and amenities, ensuring you have everything you need within easy reach.
- Potential for Expansion: A detached barn offers 150 square meters of space, providing the potential to create additional living quarters, subject to planning approval.
The Sarlat-la-Canéda Experience:
Sarlat-la-Canéda, a jewel of the Dordogne, is a town steeped in history and culture. Its medieval architecture, bustling markets, and gourmet cuisine make it a favorite destination for tourists and locals alike. As a homeowner here, you'll have the privilege of exploring the cobbled streets, sampling local delicacies, and participating in vibrant festivals that celebrate the region's rich heritage.
Activities and Attractions:
- Gastronomic Delights: Indulge in the region's renowned foie gras, truffles, and wines, with numerous restaurants and markets offering a taste of authentic French cuisine.
- Outdoor Adventures: The Dordogne River provides opportunities for kayaking, fishing, and leisurely boat rides, while the surrounding countryside is perfect for hiking and cycling.
- Cultural Excursions: Visit nearby castles, prehistoric caves, and museums to immerse yourself in the area's fascinating history.
- Seasonal Festivals: Experience the lively atmosphere of local events, from summer music festivals to autumn harvest celebrations.
Accessibility:
Sarlat-la-Canéda is easily accessible, with nearby airports and train stations providing convenient connections to major European cities. Whether you're traveling from Paris, London, or beyond, your holiday home is just a short journey away.
Investment Potential:
With its prime location and versatile accommodation options, this property offers excellent potential for vacation rentals, providing a lucrative opportunity for those looking to invest in the thriving second home market in Europe.
Owning this property means more than just acquiring a house; it's about embracing a lifestyle filled with relaxation, adventure, and unforgettable memories. Whether you're seeking a peaceful retreat or a vibrant holiday destination, this home in Sarlat-la-Canéda is your gateway to the best of French living.
Details
- Amount of bedrooms
- 5
- Size
- 200m²
- Price per m²
- €3,225
- Garden size
- 2162m²
- Has Garden
- Yes
- Has Parking
- No
- Has Basement
- Yes
- Condition
- good
- Amount of Bathrooms
- 3
- Has swimming pool
- Yes
- Property type
- House
- Energy label
Unknown
Images



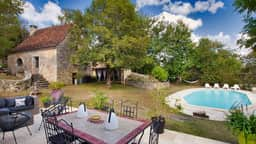
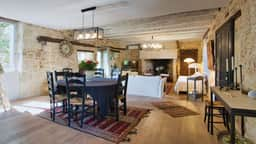
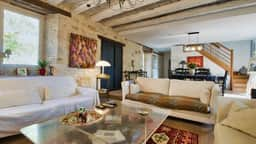
Sign up to access location details
