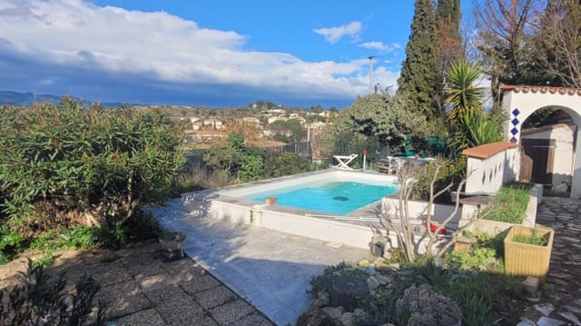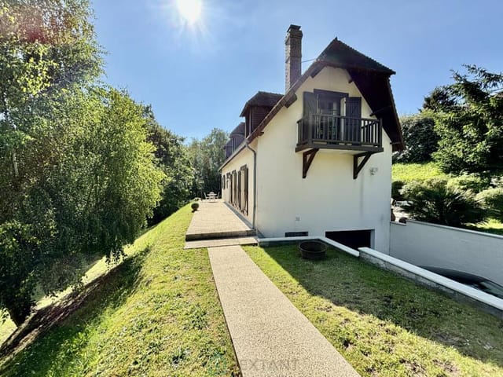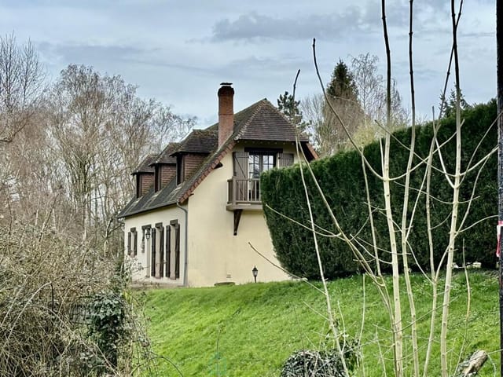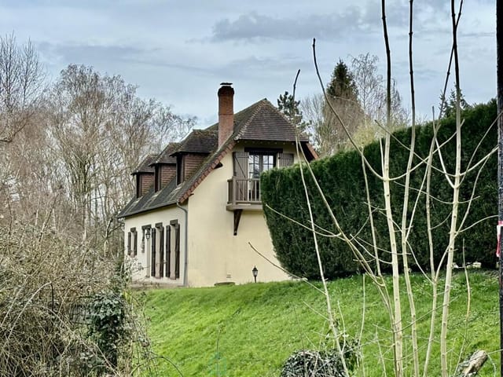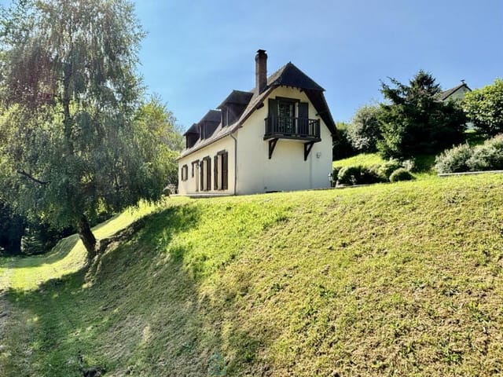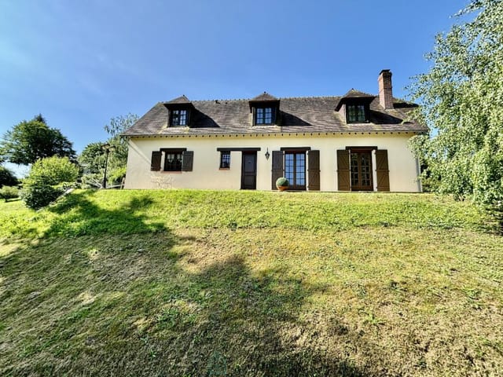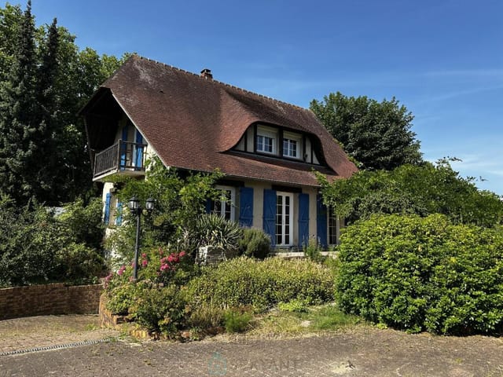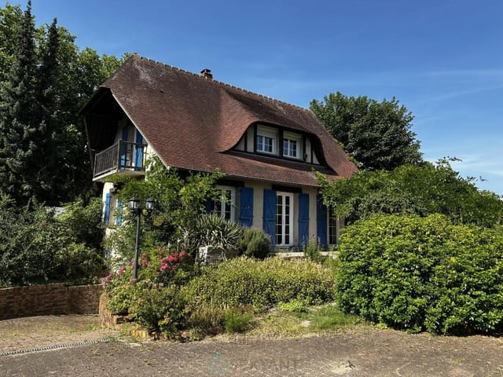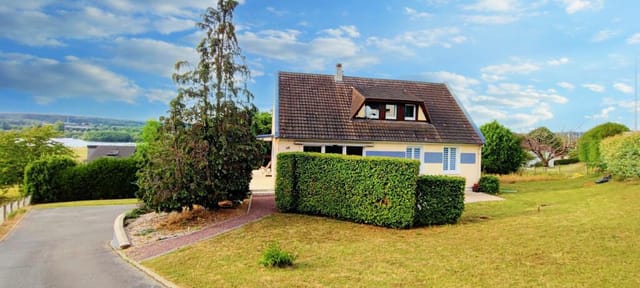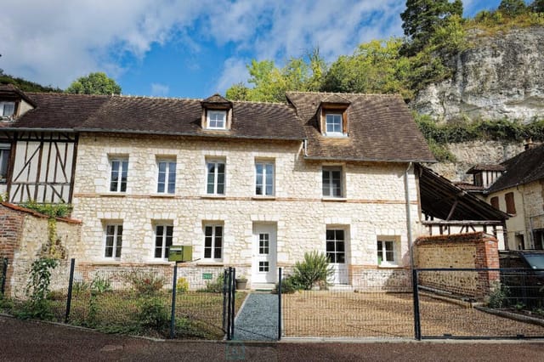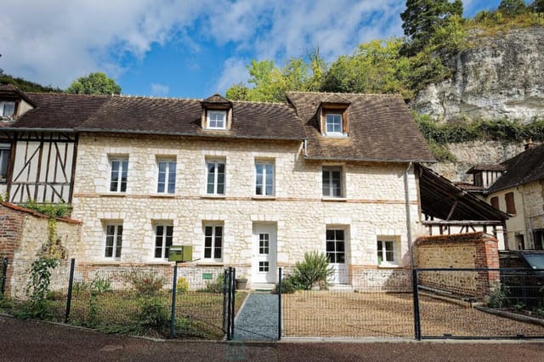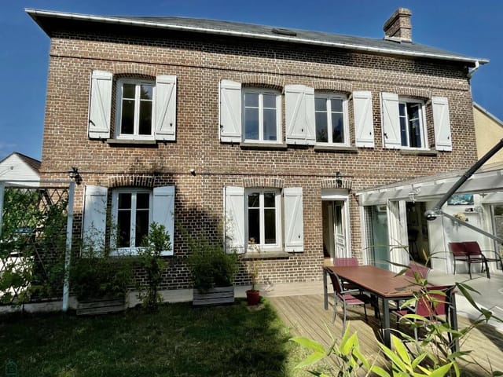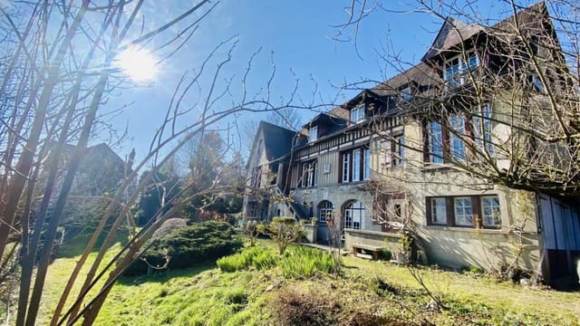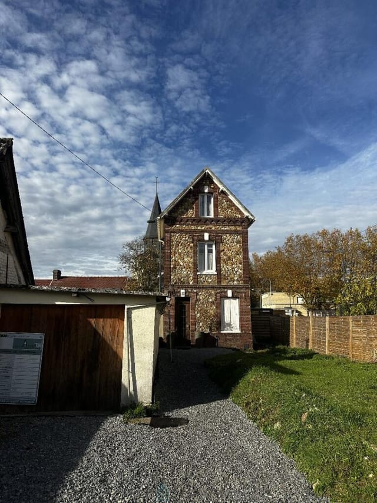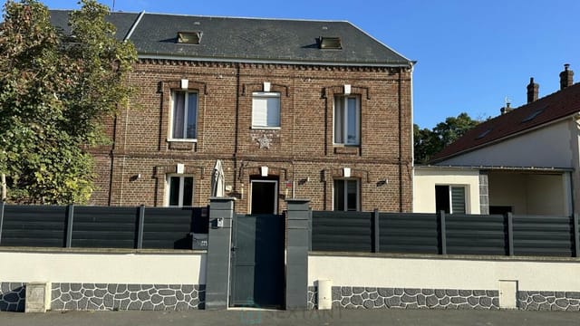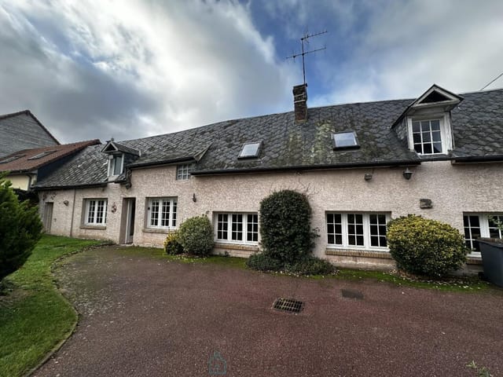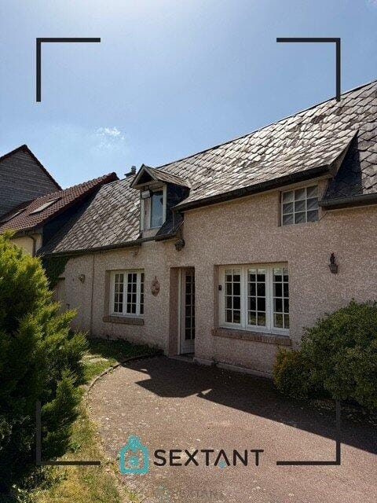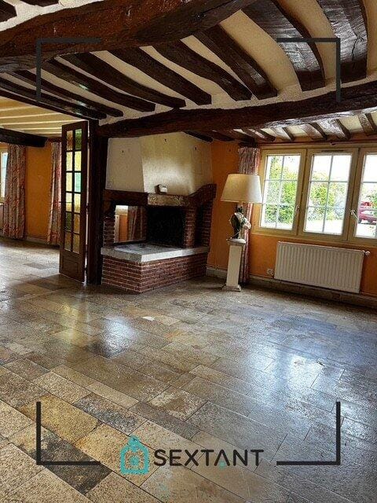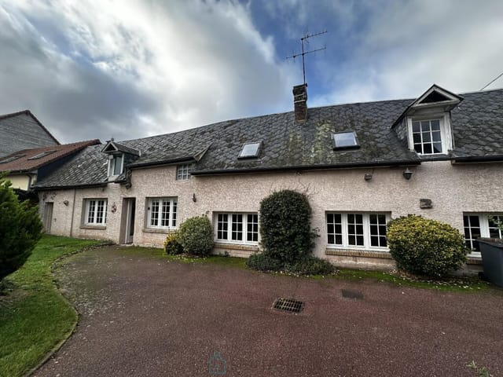Idyllic 4-Bedroom House for Sale in Picturesque Gouy, Normandy with Pool & Outdoor Kitchen
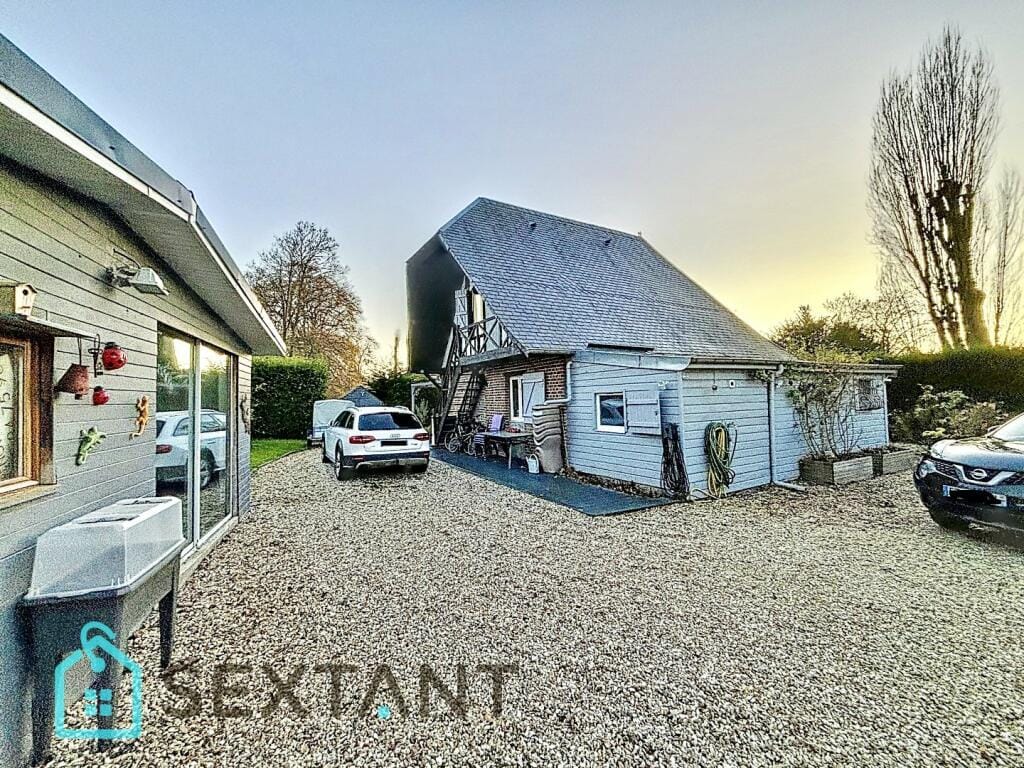
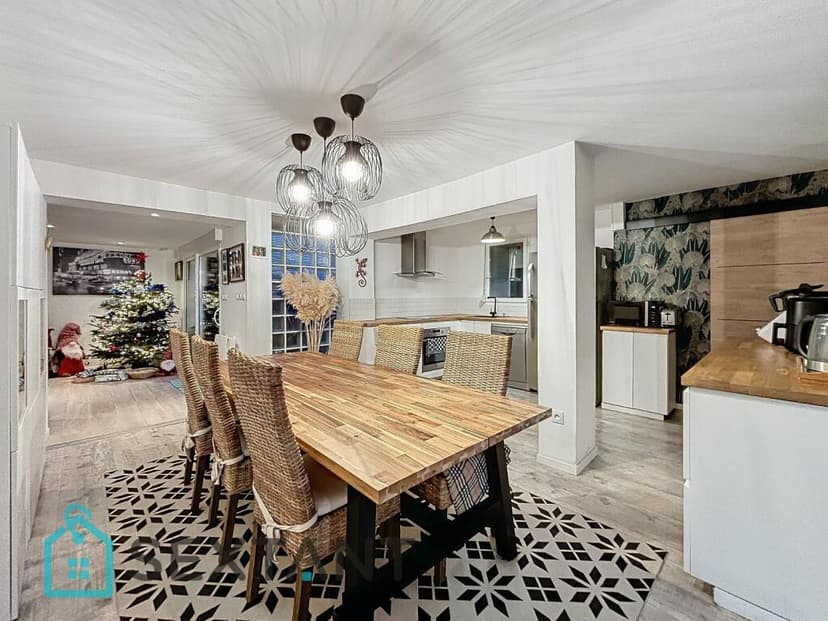
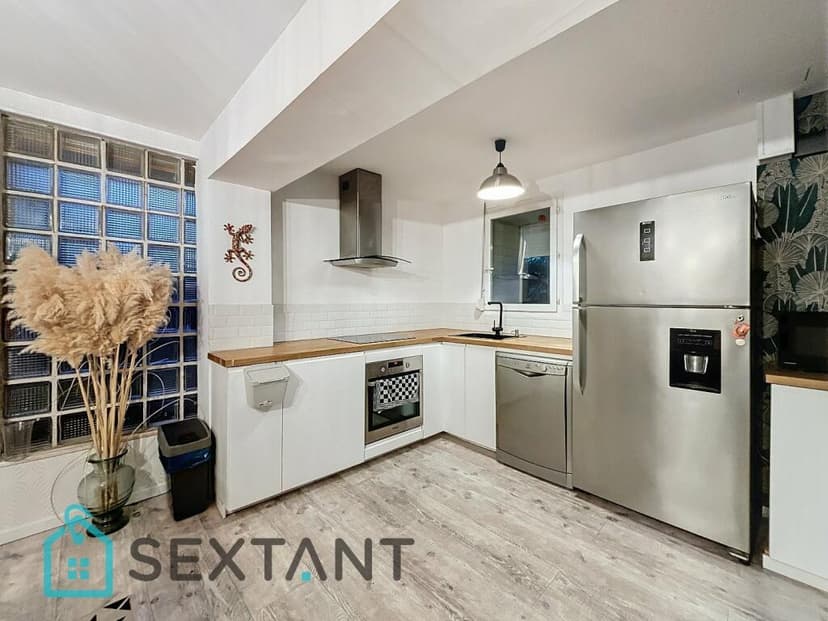
Normandy, Seine-Maritime, Gouy, France, Gouy (France)
4 Bedrooms · 2 Bathrooms · 130m² Floor area
€335,000
House
No parking
4 Bedrooms
2 Bathrooms
130m²
No garden
Pool
Not furnished
Description
Welcome to this delightful four-bedroom residence located in the picturesque village of Gouy, nestled within the celebrated Normandy region of Seine-Maritime, France. This property is a true find for those seeking tranquillity combined with practicality, offering a living space of 130 square meters within its embrace. As a real estate agent with global experience and a demanding schedule, it's a pleasure to introduce you to this exceptional opportunity.
The charm of Normandy is epitomized in this home that has been thoughtfully renovated to offer a sense of contemporary comfort while still respecting its historical roots. Set upon a generous plot spanning 977 square meters, the residence promises a harmonious blend of indoor and outdoor living. As you enter, a sun-dappled living room invites relaxation, leading to a kitchen that beckons the family chef with its ample space and modern amenities.
Life in Gouy offers a quiet break from the hustle and bustle, while still staying connected to major transport links just 10 minutes away from Oissel train station and the A13 highway. This makes this locale perfect for expatriates or overseas buyers yearning for a serene yet accessible European lifestyle.
Sitting comfortably on a spacious plot, the property is beautifully presented in good condition, evident from the quality finishes and meticulous attention to detail throughout the rooms. The layout includes:
- Four generously-sized bedrooms, with two conveniently located on the ground floor
- Two bathrooms, one featuring both a shower and bathtub for varied preferences
- An airy and light-filled living room perfect for familial gatherings
- A fully equipped kitchen that's both functional and inviting
- Two wooden terraces giving extra space for outdoor lounging or entertaining friends
- An above-ground pool, appealing for hot summer days spent basking under the blue skies
- An outdoor kitchen complete with a pizza oven and plancha, promising endless evenings of culinary adventure
- A versatile 16m2 outbuilding, ideal for use as a game room or office
- A dedicated workshop area for storage or personal creative projects
The climate here in Gouy is typically Normandy, with mild temperatures and seasonal variations offering lush springs and warm summers. Winters are cool, but not severe, which gives you a reason to enjoy the quaint Tudor stone fireplaces you might find nearby or simply indulge in heartwarming indoor activities.
For those who want more than just a house, but a warm community feel, Gouy doesn't disappoint. Despite its small size, the village offers delightful culinary experiences with local cafes and traditional eateries. You're never far from the spectacular vistas of the Normandy landscape, ideal for leisurely walks or adventurous hikes.
The region is famed for its historic landmarks, so weekend explorations to nearby castles or ancient churches can become regular. And don’t forget, being in Normandy means you’re just a drive away from the famed Mont Saint-Michel and the historic D-Day landing beaches for a touch of profound history.
Living in Gouy presents an idyllic escape with the vibrancy of French culture at your fingertips, all while residing in a house that blends the sturdiness of the past with the comforts of today. This is more than a home; it's a way to experience life in one of France's most storied regions. Such properties are a rarity, catering perfectly for families wanting space, expatriates desiring tranquility, or investors looking for a prudent addition to their estate portfolio.
In summary, the home extends not just an abode, but a lifestyle and community, offering warmth, convenience, and plenty of potential for your French adventure to commence. With a reasonable price, this property is indeed a distinctive opportunity for discerning overseas buyers. So, feel free to reach out, and let’s make this enchanting Normandy house your next home away from home!
Details
- Amount of bedrooms
- 4
- Size
- 130m²
- Price per m²
- €2,577
- Garden size
- 977m²
- Has Garden
- No
- Has Parking
- No
- Has Basement
- No
- Condition
- good
- Amount of Bathrooms
- 2
- Has swimming pool
- Yes
- Property type
- House
- Energy label
Unknown
Images



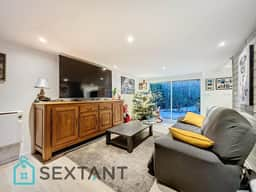
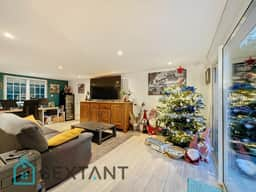
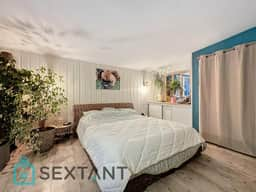
Sign up to access location details

