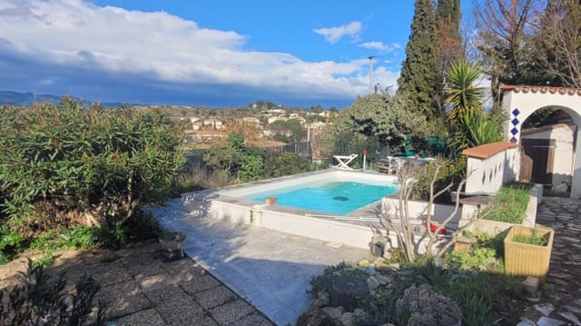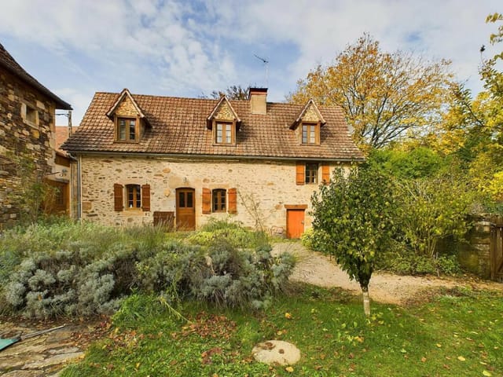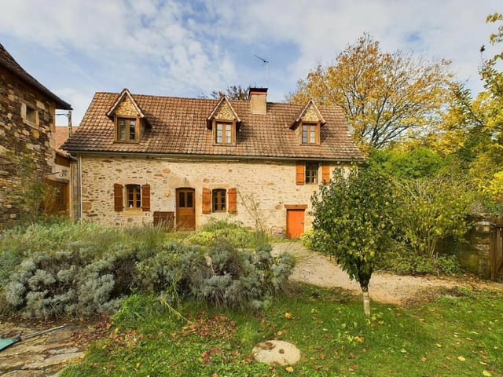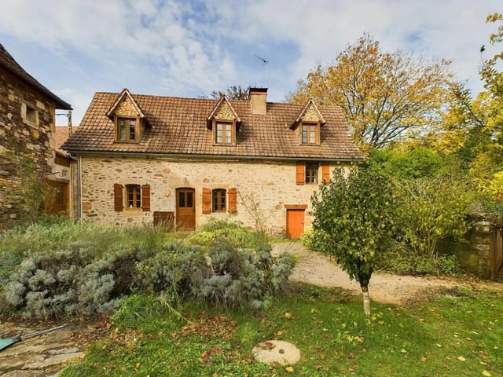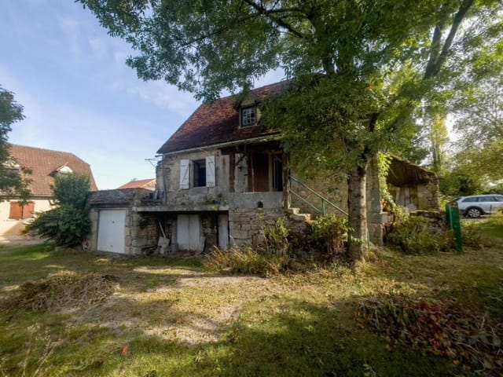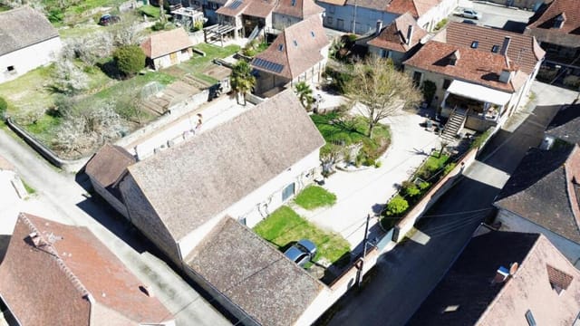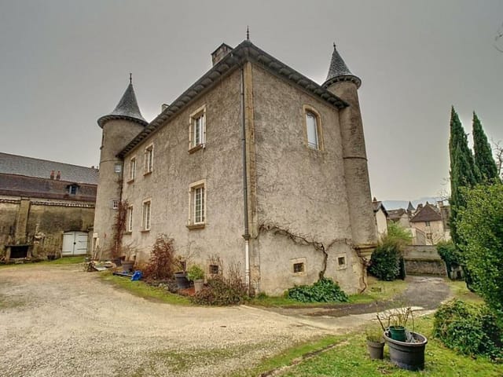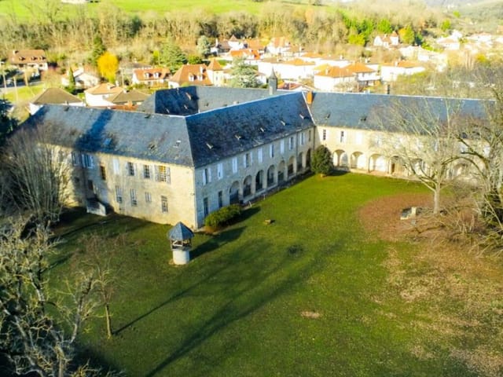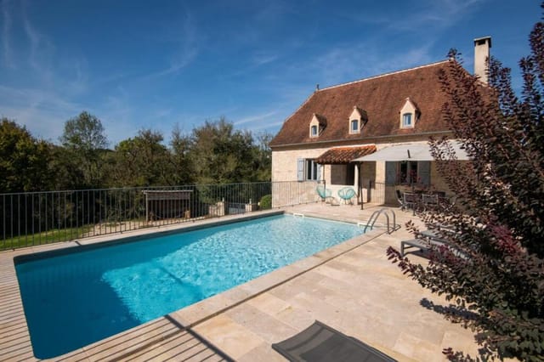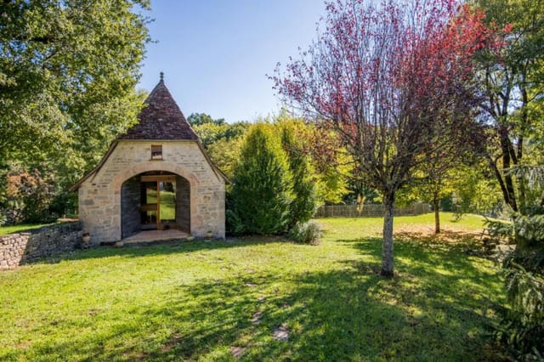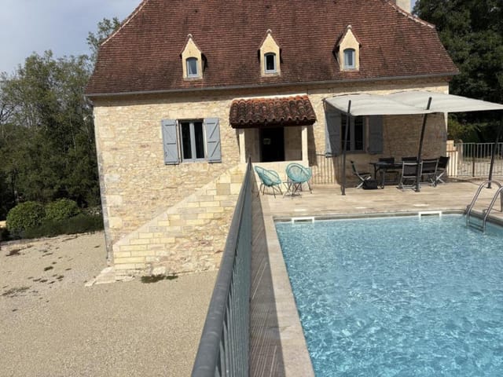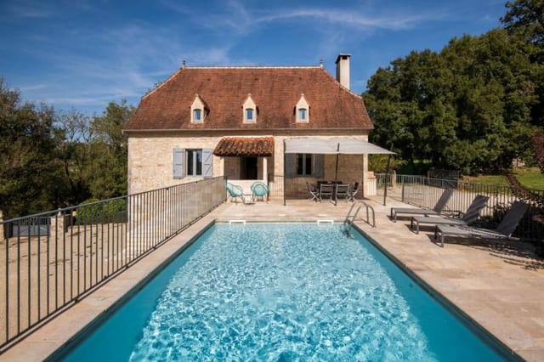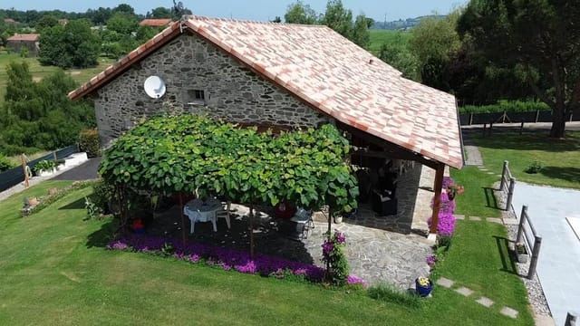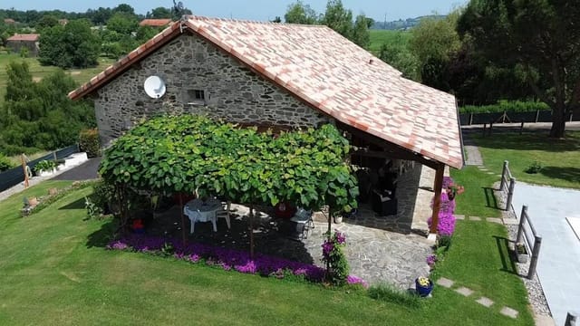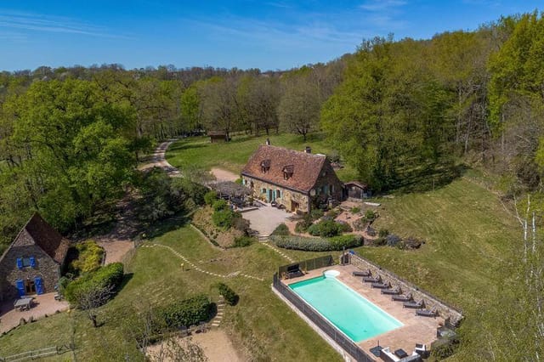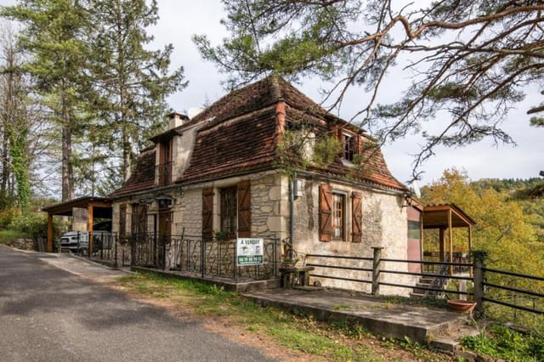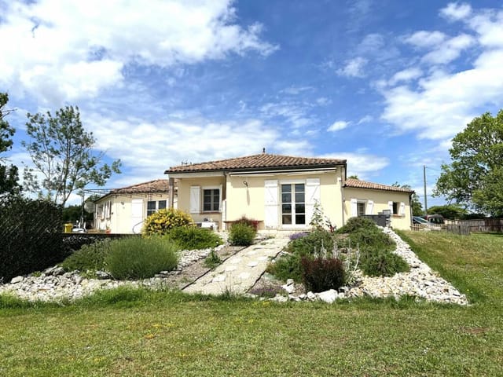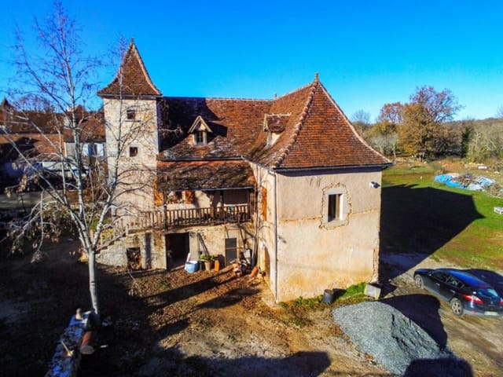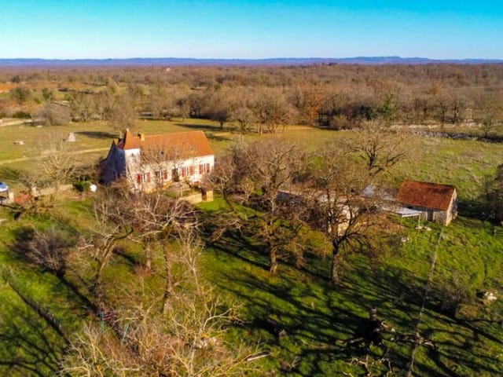Idyllic 4 Bed Stone House with Pool & Barn, Near Leyme, Midi-Pyrénées
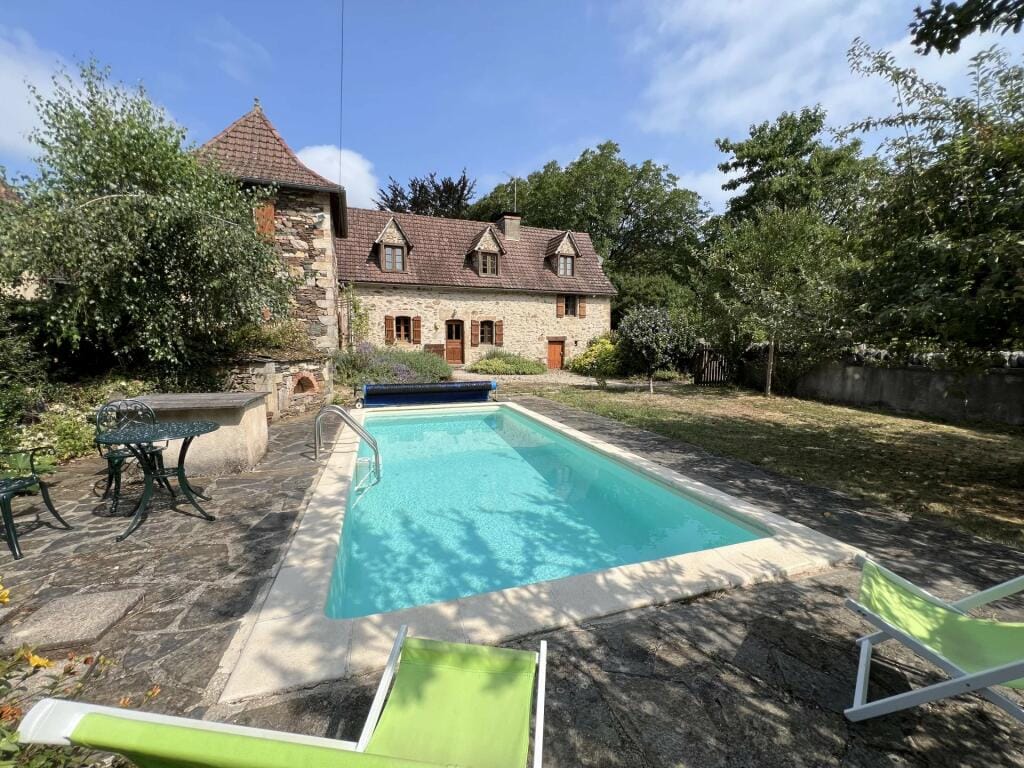
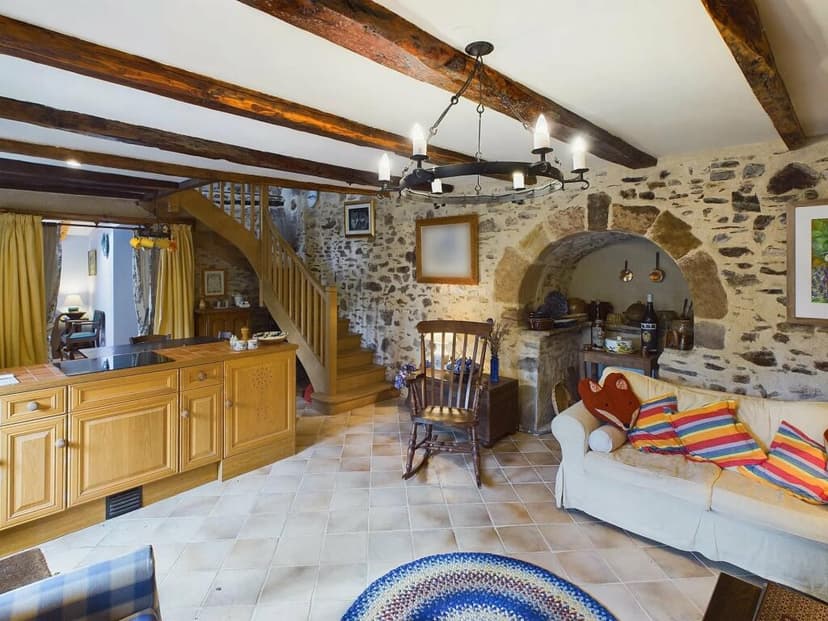
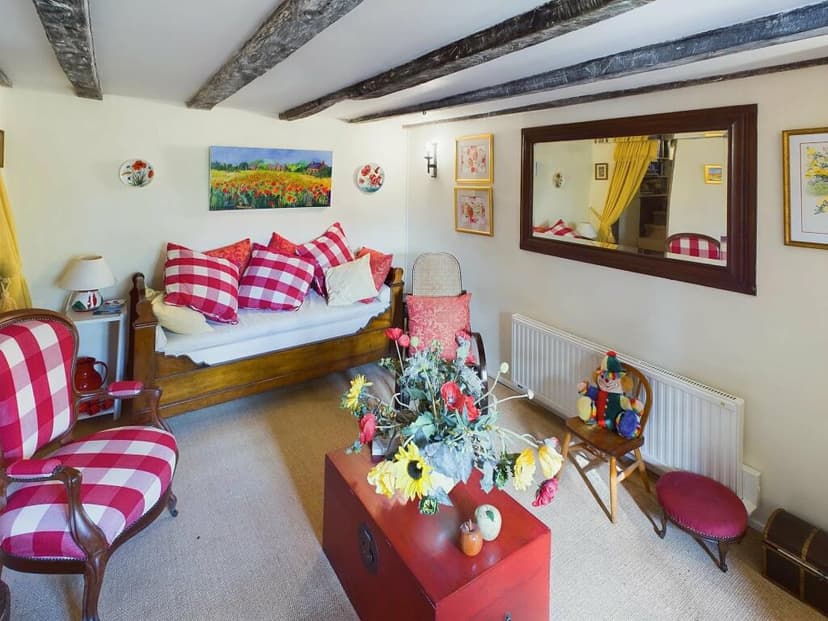
Midi-Pyrénées, Lot, Leyme, France, Leyme (France)
4 Bedrooms · 3 Bathrooms · 181m² Floor area
€325,000
House
Parking
4 Bedrooms
3 Bathrooms
181m²
Garden
Pool
Not furnished
Description
Nestled in the picturesque surroundings of Midi-Pyrénées, in the quaint village of Leyme, stands a delightful four-bedroom stone house that promises a blend of charm and comfort, perfect for those looking for an authentic French country living experience. This property, with its rich character and peaceful locale, offers a unique opportunity for those wishing to immerse themselves in the tranquil life of rural France while having modern conveniences within easy reach.
The house itself covers 181 square meters and is positioned on a plot adorned with a variety of fruit trees, creating a serene and private oasis. Equipped with a swimming pool and surrounded by beautifully landscaped gardens, it provides an idyllic setting to relax and enjoy the natural environment. The property also features a separate barn and a large, open-sided hanger, ideal for parking and storage.
On the ground floor, the residence boasts an inviting open kitchen that seamlessly flows into a lounge and dining area, complete with a cozy fireplace and an original 'souillard' (scullery). There is also a comfortable sitting room, which connects to the kitchen, adding to the open and airy feel of the space. A utility room behind the kitchen serves as a practical area for laundry and storage. Additionally, there is a charming annex that could serve as an extra bedroom, complete with its own bathroom and toilet.
The personality of the house extends upstairs where, in the tower feature, a quaint and attractive bedroom with exposed beams awaits. Further along, a staircase from the main living area leads to a spacious master bedroom equipped with an en-suite shower room and toilet, alongside a large, independent bathroom, offering ample space and privacy.
The separate, small guest bedroom at garden level, complete with its own toilet, provides privacy and comfort for visitors.
For those with a vision for expansion, the property includes a two-story barn across the lane that has received preliminary approval for conversion into additional living space. This building currently serves as a games room and additional storage but holds potential for a complete transformation into a guest house or rental property.
Living in Leyme provides a peaceful yet connected lifestyle. The village is a short 3-kilometer drive from local shops and services, ensuring convenience without compromising on the tranquility of country living. The nearby towns of St. Céré, Lacapelle Marival, and Gramat further enrich the living experience with their weekly markets, cultural sites, and community activities.
The local area offers numerous activities. From exploring historic castles and medieval towns to hiking in the scenic natural parks, residents can enjoy a variety of outdoor pursuits. The climate in this region comprises warm summers and cool winters, providing a comfortable environment year-round, ideal for enjoying the outdoor swimming pool and extensive gardens.
Property Features:
- 4 bedrooms
- 3 bathrooms
- Open kitchen with lounge and dining area
- Cozy fireplace
- Separate utility and annex space
- Private swimming pool (7 x 3m)
- Original stone barn with potential for conversion
- Large, open-sided hanger for parking
- Enclosed garden with various fruit trees
Living in this house offers a unique blend of traditional charm and practical living. It's an ideal choice for those who appreciate the beauty and tranquility of rural France while valuing accessibility to modern amenities. Whether as a holiday retreat or a family home, this property stands as a testament to the joys of country living, making it an appealing option for overseas buyers and expats seeking a peaceful yet connected lifestyle in France. For those ready to invest some creativity and care, this home could easily be personalized to further enhance its inherent charm and functionality.
Details
- Amount of bedrooms
- 4
- Size
- 181m²
- Price per m²
- €1,796
- Garden size
- 4801m²
- Has Garden
- Yes
- Has Parking
- Yes
- Has Basement
- No
- Condition
- good
- Amount of Bathrooms
- 3
- Has swimming pool
- Yes
- Property type
- House
- Energy label
Unknown
Images



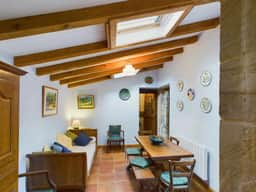
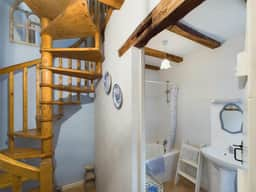
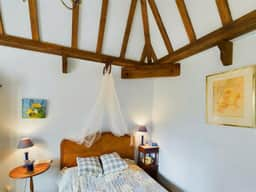
Sign up to access location details


