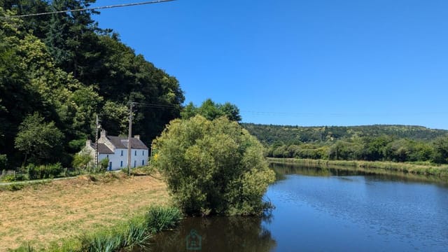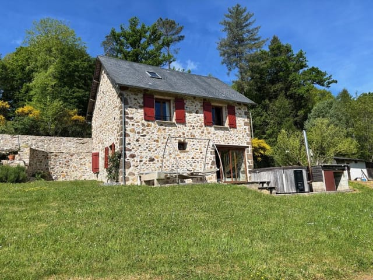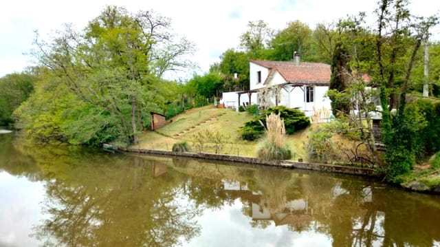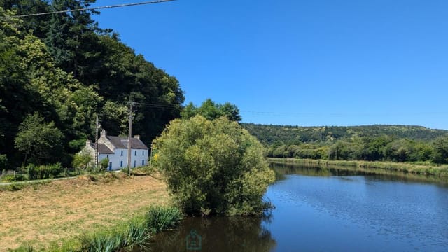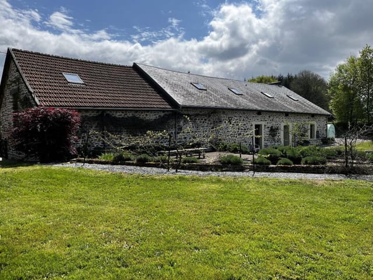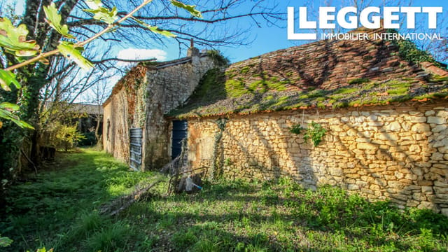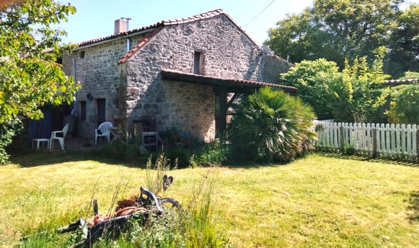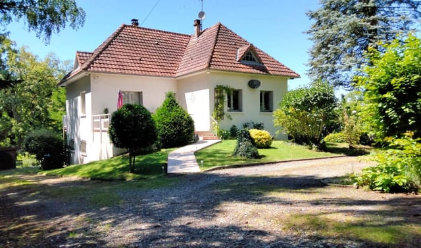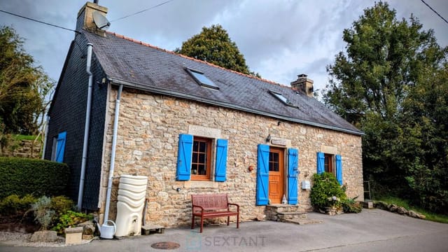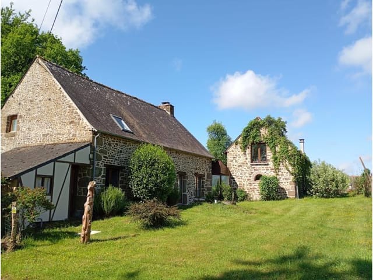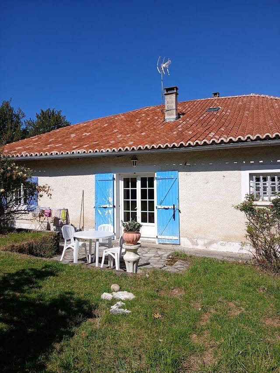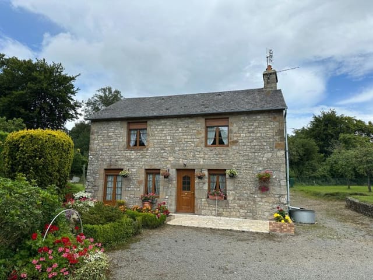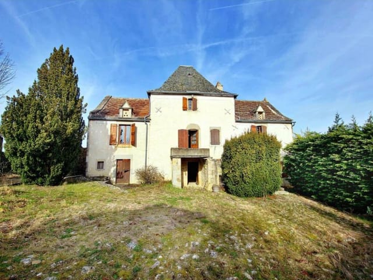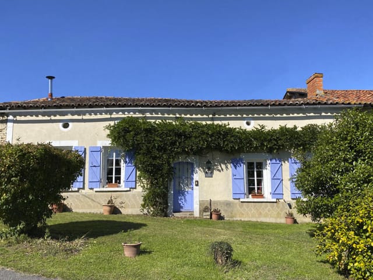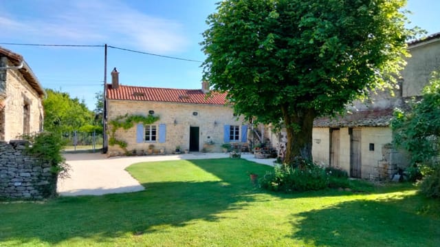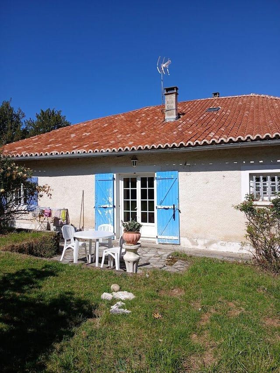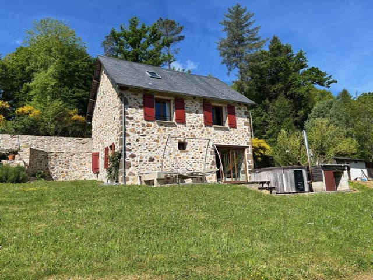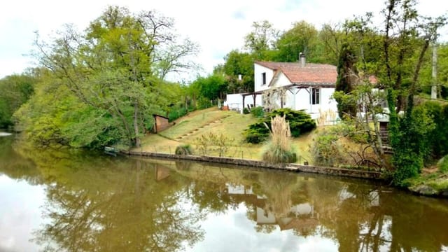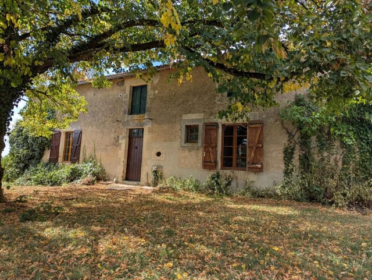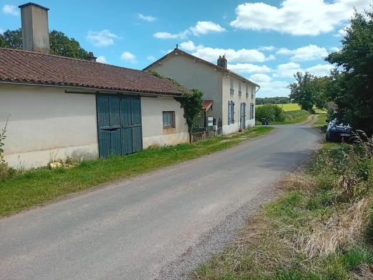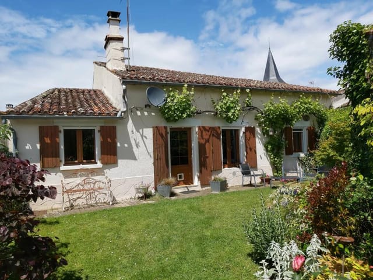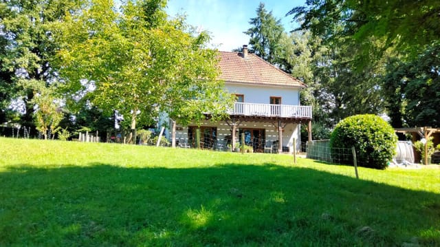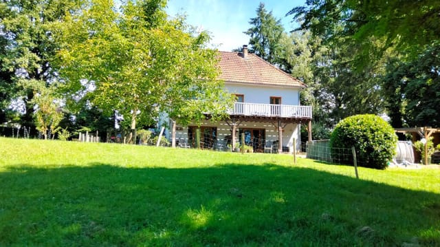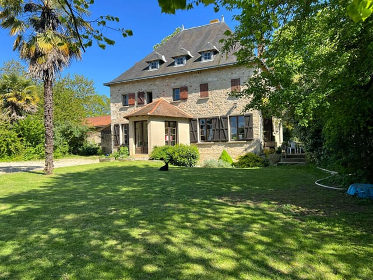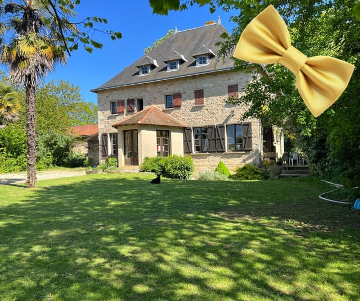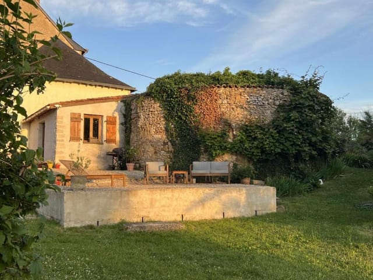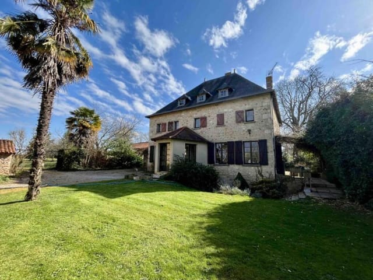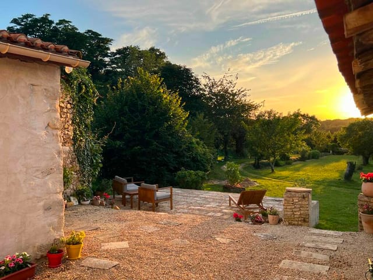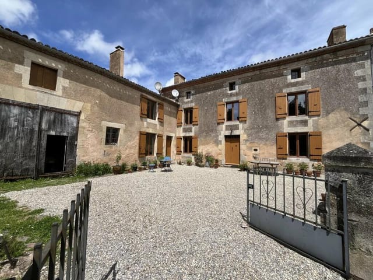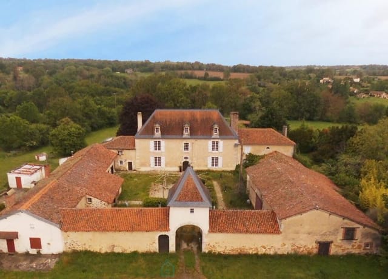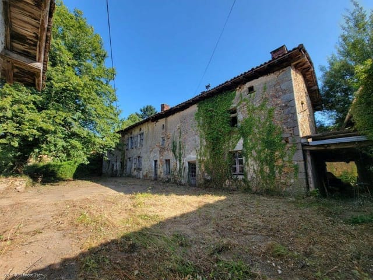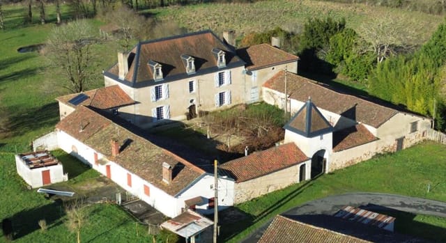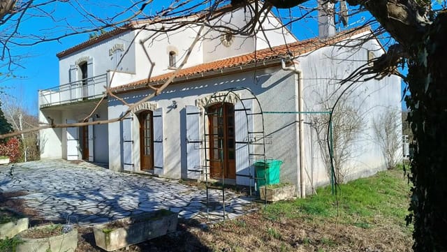Idyllic 3-Bedroom Country House in Availles-Limouzine with River Views, Private Access, and Expansive Terrace
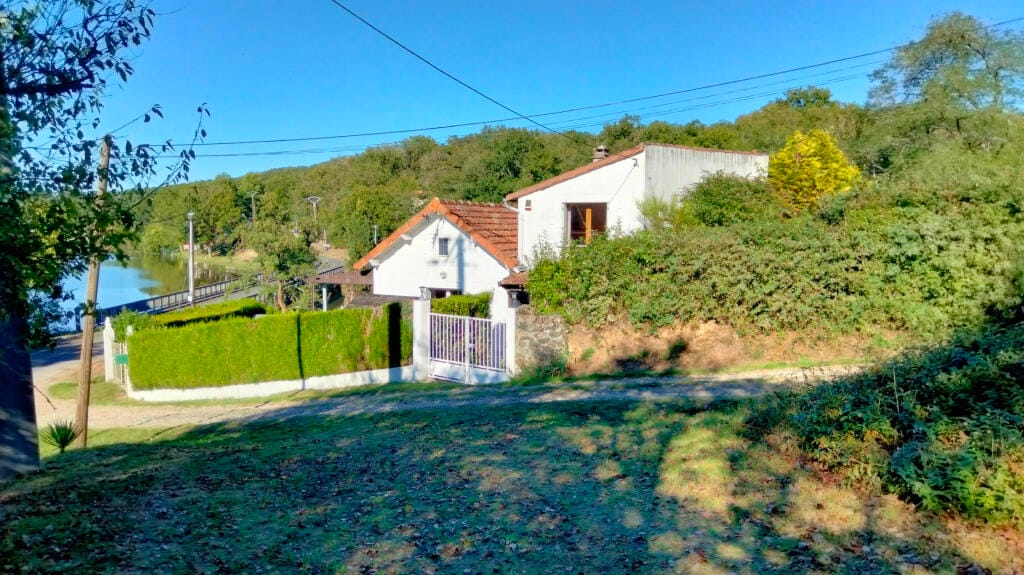
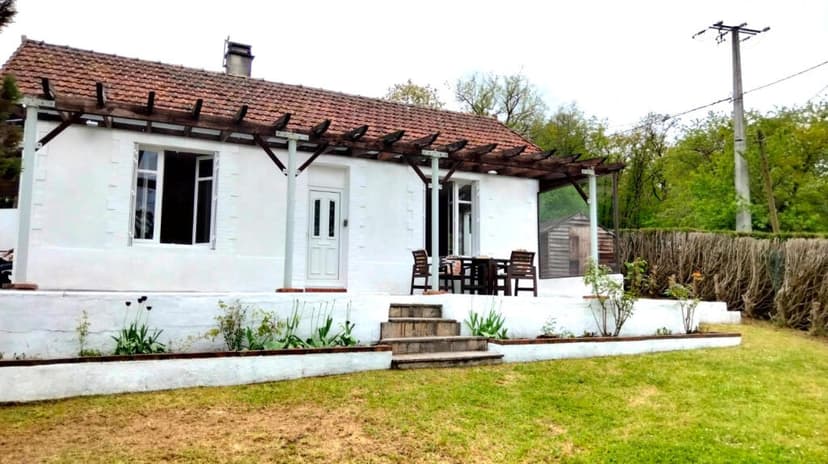
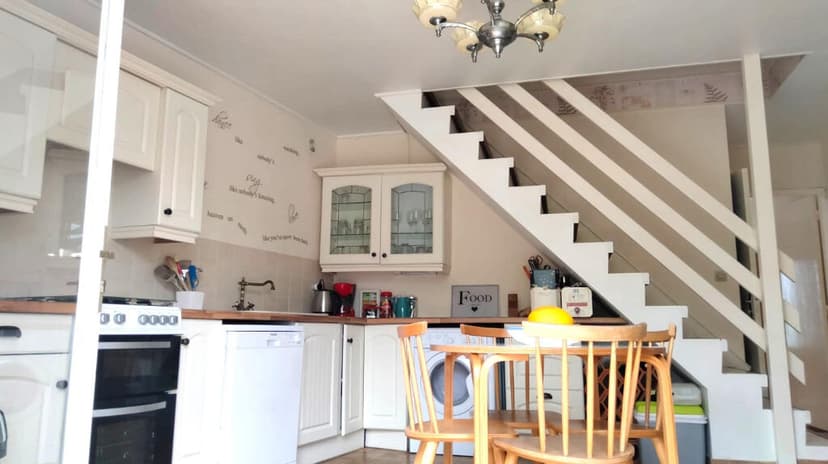
Poitou-Charentes, Vienne, Availles-Limouzine, France, Availles-Limouzine (France)
3 Bedrooms · 2 Bathrooms · 114m² Floor area
€190,800
Country home
No parking
3 Bedrooms
2 Bathrooms
114m²
Garden
No pool
Not furnished
Description
Nestled in the enchanting heart of Poitou-Charentes, you'll find a delightful country home waiting to become the cherished retreat for the perfect family or someone seeking tranquility in nature. This charming 3-bedroom residence, located in the picturesque village of Availles-Limouzine, offers a unique blend of comfortable living spaces and outdoor adventure opportunities, all for just €190,800.
The property welcomes you with open arms, situated on a generous plot of 2065 square meters. Its elevated, wooded location offers breathtaking views over the serene Vienne River, providing the perfect backdrop for morning coffees or evening gatherings on the expansive 40-meter squared terrace. Imagine waking up every morning to panoramic vistas that poets only dream of—a daily reminder of the serene beauty this property offers. With a total built size of 114 square meters and a living area covering 43 square meters, this home is perfect for anyone looking to embrace a slower pace of life in the heart of France's countryside.
Stepping into the house, you're greeted by a well-equipped, 19-square-meter kitchen that flows effortlessly into the terrace and barbeque area. Whether you're a gourmet chef or just love throwing impromptu cookouts, this kitchen is designed for both functionality and joy. Adjacent to the kitchen, the spacious open-plan living and dining room stretch across 43 square meters, providing ample space for family gatherings or cozy movie nights by the river breeze.
This delightful abode includes three inviting bedrooms, one conveniently located on the ground floor featuring a shower, ensuring flexibility for various living arrangements. Upstairs, the layout offers two additional bedrooms with ample light and one well-appointed bathroom, perfect for both families and those receiving guests.
Life in Availles-Limouzine is as serene as it sounds, offering a glimpse into the laid-back lifestyle of rural France without skimping on modern amenities. This sleepy yet charming riverside village is a short bicycle ride away, where quaint cafes and delightful boutiques await discovery. The area is a nature lover’s paradise, perfect for boating, canoeing, and fishing, with your own slice of riverside access giving you the freedom to explore at your leisure.
The property is also set along a quiet lane, ideal for rambles or gentle hikes through the lush, rolling countryside. You can feel the stress melt away as you walk amidst the vibrant flora and fauna, with every season bringing its unique charm. The region enjoys a mild climate throughout the year, with warm summers and gentle winters, making outdoor activities enjoyable regardless of the season.
Should you decide to make this your new home, you'll find Availles-Limouzine is bursting with things to do. From the local weekly farmers' market, where the freshest produce and artisanal products beckon, to charming historical sites and beautifully preserved architecture, this village offers something for every curious explorer. The local community is welcoming, with an array of social gatherings and festivals that highlight the very best of French culture and camaraderie.
For those looking to relocate from abroad, the residence is in fine condition with good potential for personal touches to transform it into your very own masterpiece. Whether you envision a cozy country retreat or an elegant rural haven, this property serves as a blank canvas waiting for your unique flair. Alongside its charming features, you’ll find practical amenities including garden sheds for all your storage needs.
Key aspects of the property include:
- Three comfortable bedrooms
- Two modern bathrooms
- Spacious open-plan living/dining room
- Fully equipped kitchen
- 40 sqm terrace with river views
- Quiet, elevated location
- Private waterside access
- Proximity to village amenities
- Garden sheds for extra storage
Don't miss this opportunity to own a slice of paradise in Availles-Limouzine. It's time to create the life you've always imagined in this enchanting part of France!
Details
- Amount of bedrooms
- 3
- Size
- 114m²
- Price per m²
- €1,674
- Garden size
- 2065m²
- Has Garden
- Yes
- Has Parking
- No
- Has Basement
- No
- Condition
- good
- Amount of Bathrooms
- 2
- Has swimming pool
- No
- Property type
- Country home
- Energy label
Unknown
Images



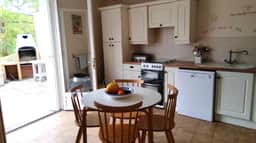
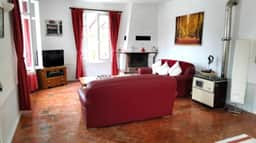
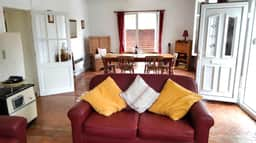
Sign up to access location details
