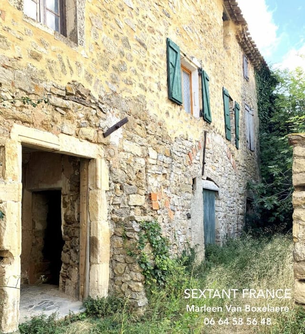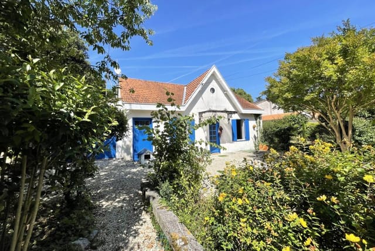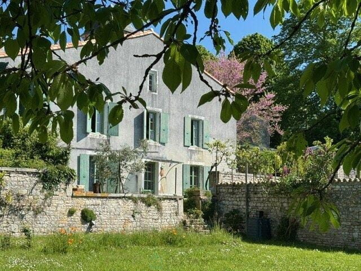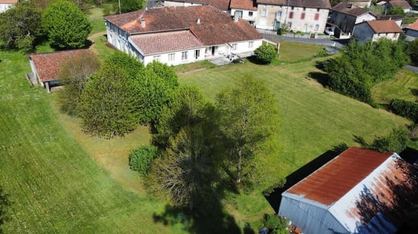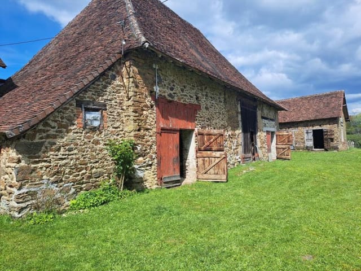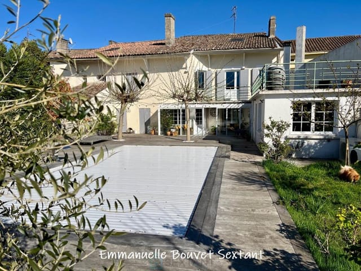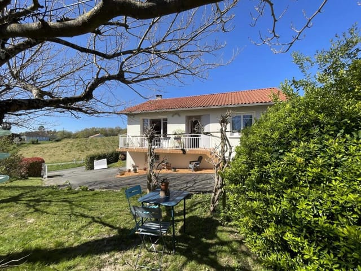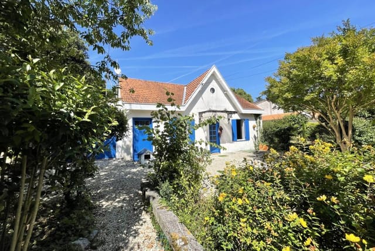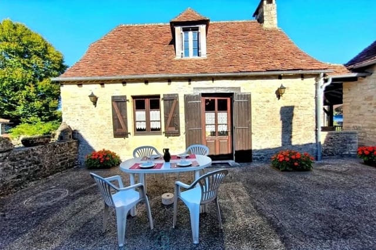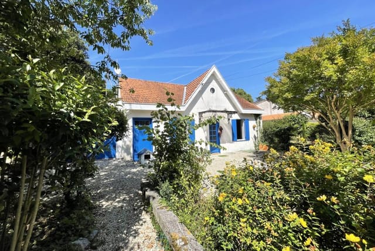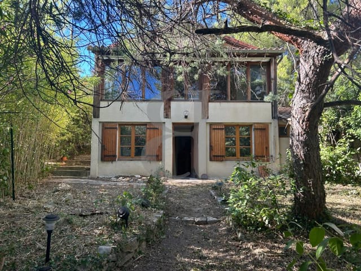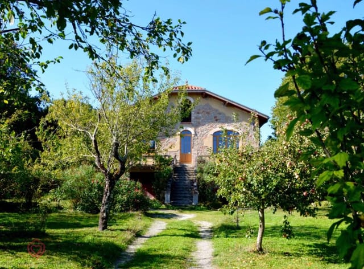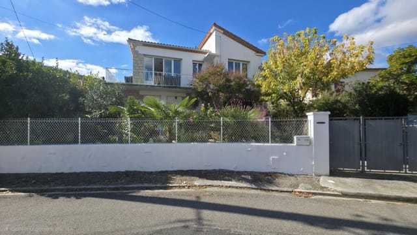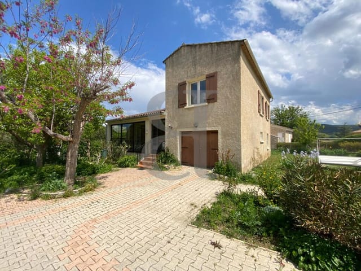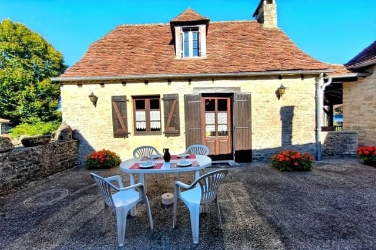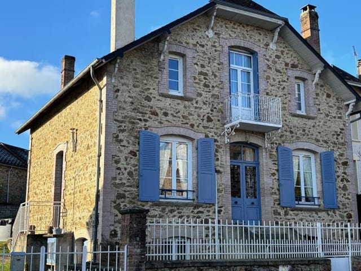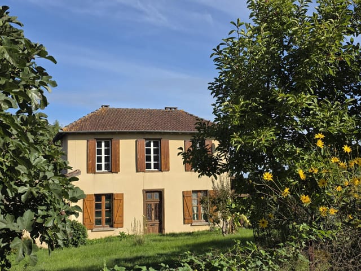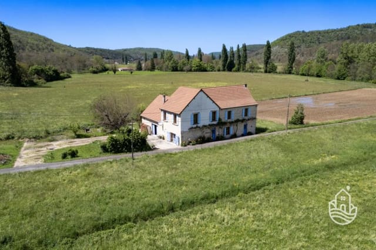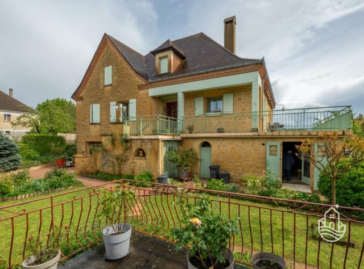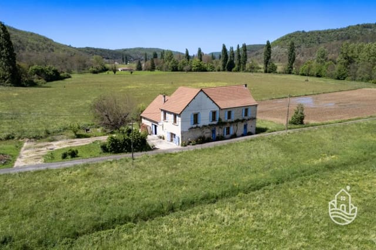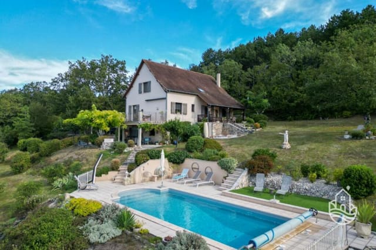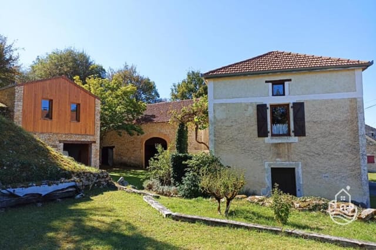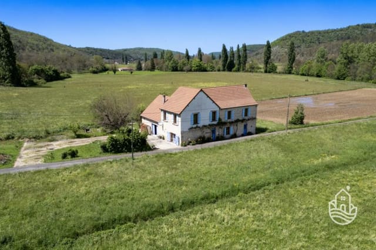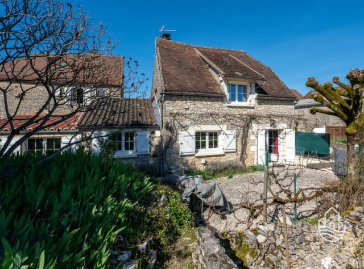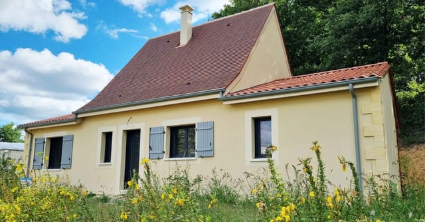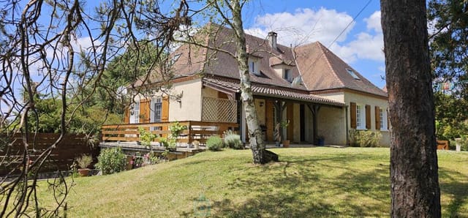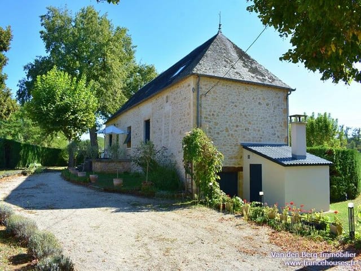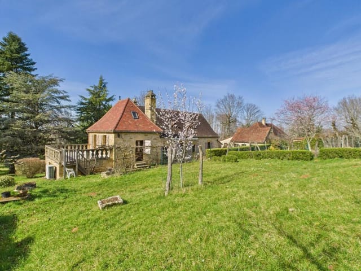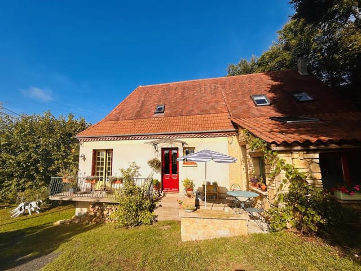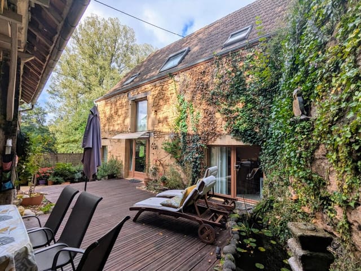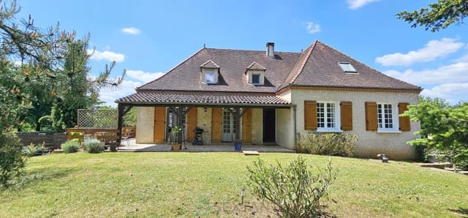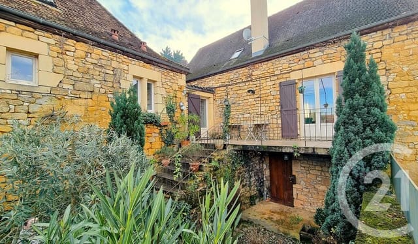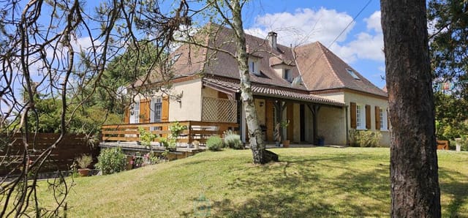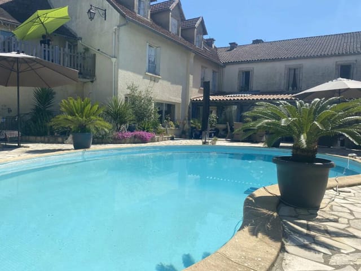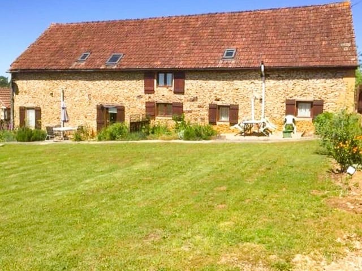Idyllic 3-Bed Village Home with Pool & Private Parking in Gourdon
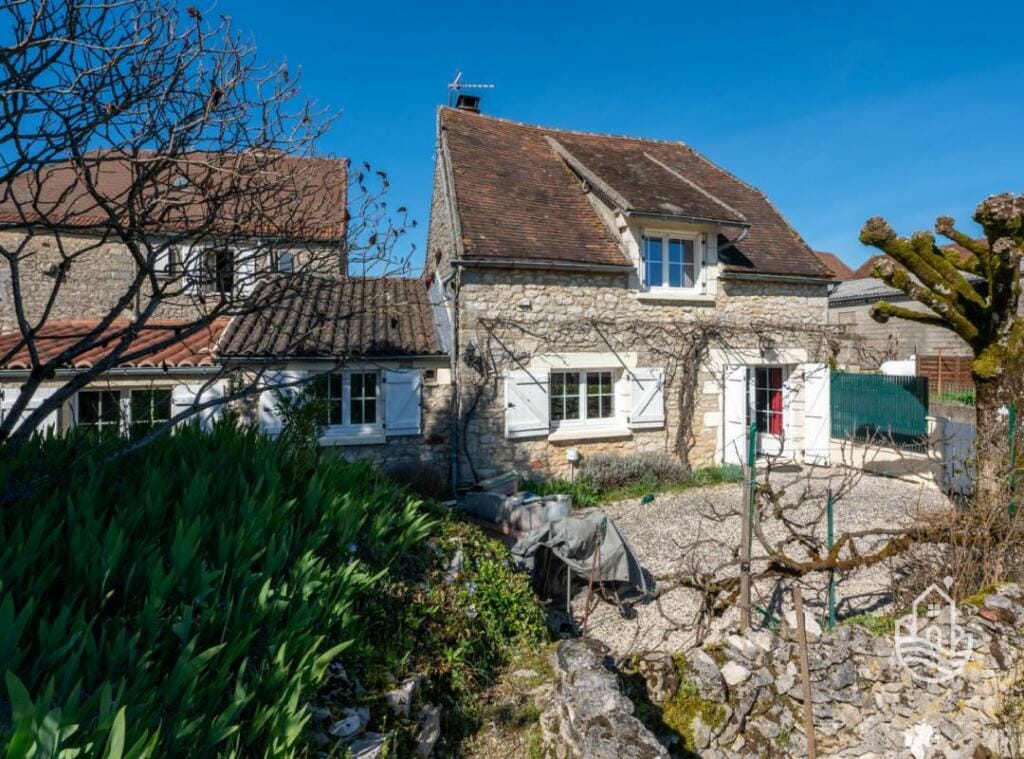
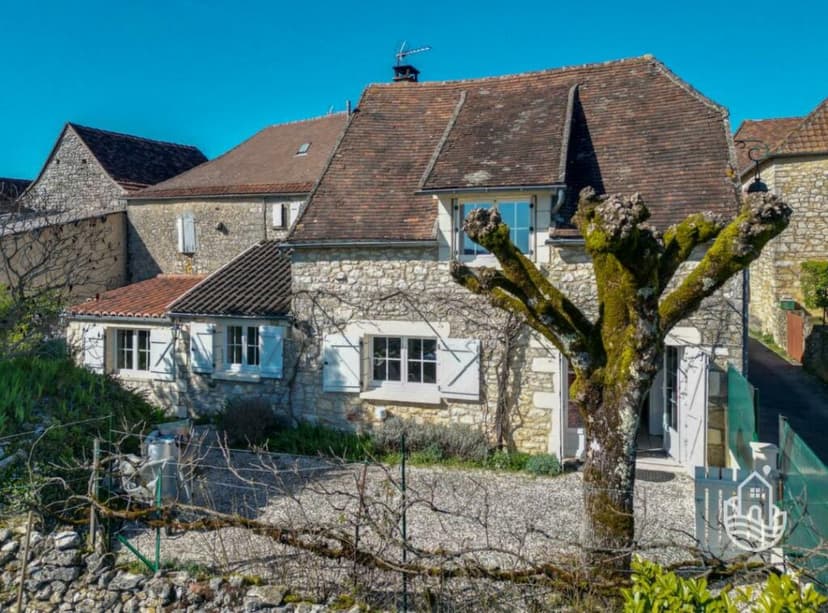
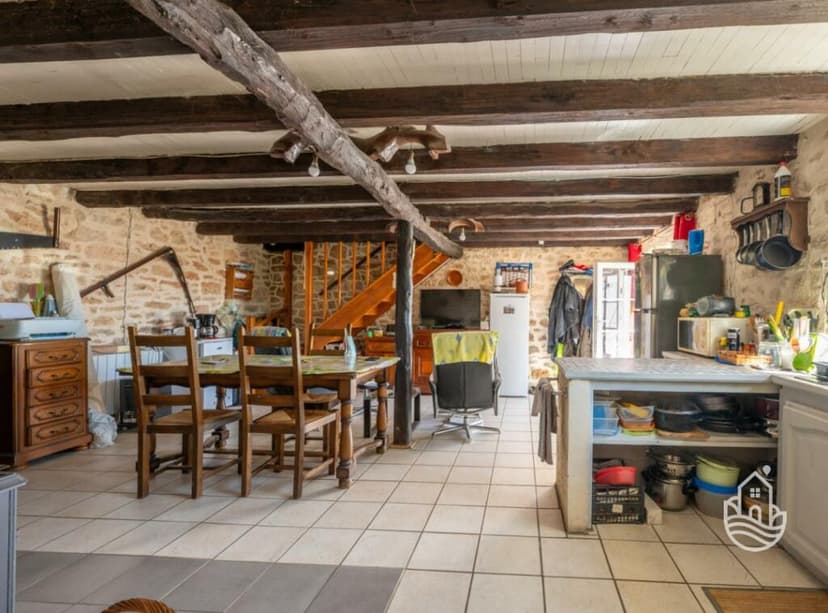
Gourdon, Midi-Pyrenees, 46300, France, Gourdon (France)
3 Bedrooms · 1 Bathrooms · 87m² Floor area
€199,000
Villa
Parking
3 Bedrooms
1 Bathrooms
87m²
Garden
Pool
Not furnished
Description
Nestled in the scenic region of Gourdon within Midi-Pyrenees, this charming 3-bedroom villa offers the perfect blend of traditional architecture and modern comforts, ideal for those looking to immerse themselves in the tranquil French countryside. At a competitive price of €199,000, this villa is a particularly appealing choice for overseas buyers and expats seeking a serene lifestyle with all the necessary amenities close at hand.
Set on a 652m2 plot, the villa provides ample outdoor space including a refreshing 8 x 4 chlorine swimming pool with a security cover, perfect for warm summer days. The property boasts a self-contained 35m2 garage and additional private parking, easing the hassle of vehicle storage.
Property Features:
- Three cozy bedrooms equipped with storage options, creating a peaceful sleeping environment
- Bright living room of 35m2, featuring a combined kitchen space and a robust wood stove, making it the heart of the home
- one well-appointed bathroom with an integrated laundry area offering practicality and convenience
- Efficient wood and electric heating systems ensure the house remains warm during the cooler months
- Double-glazed windows throughout, enhancing the energy efficiency and comfort of the villa
- Maintenance-free septic tank system
- Additional outdoor garden shed for extra storage
Situated at an elevation that provides stunning views of the surrounding landscape, Gourdon is a quintessential French village that offers both tranquility and convenience. The villa is located mere minutes from local shops, cafes, and restaurants, delivering a unique blend of countryside charm and essential amenities. The locality is steeped in history, with numerous heritage sites and beautiful medieval architecture.
Living in Gourdon allows for engaging cultural experiences, including visits to historical monuments, enjoying local gastronomy at vineyards and markets, and participating in annual festivals, which reflect the vibrant community spirit. Outdoor enthusiasts will value the proximity to hiking trails and natural parks where the beauty of Midi-Pyrenees can be explored.
The Mediterranean climate here provides long, warm summers, ideal for enjoying the outdoors and mild winters which invite cozy evenings by the fire.
Although in good condition, the villa presents a wonderful opportunity for those interested in personalizing their space. The house is a fixer-upper's dream, with possibilities to upgrade and enhance certain aspects, whether by redecorating to suit personal tastes or transforming the landscape into a customized haven.
When living in this villa, residents can experience a lifestyle that combines the peace of rural living with the convenience of modern comforts, making it a perfect setting for both families and individuals.
In summary, this delightful villa in Gourdon not only offers a comfortable living environment but also acts as a canvas ready for the new owner's personal touch. It represents an excellent opportunity for those looking to enjoy the laid-back French lifestyle, engage with a close-knit community, and maybe even add their flair to this charming home.
Details
- Amount of bedrooms
- 3
- Size
- 87m²
- Price per m²
- €2,287
- Garden size
- 652m²
- Has Garden
- Yes
- Has Parking
- Yes
- Has Basement
- No
- Condition
- good
- Amount of Bathrooms
- 1
- Has swimming pool
- Yes
- Property type
- Villa
- Energy label
Unknown
Images



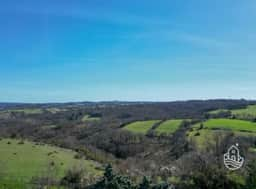
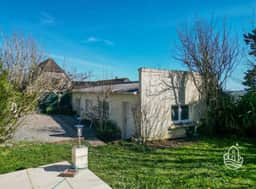
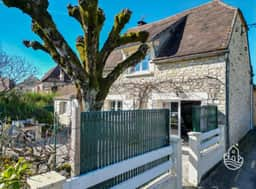
Sign up to access location details
