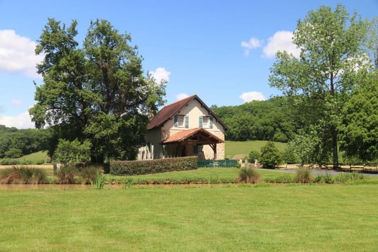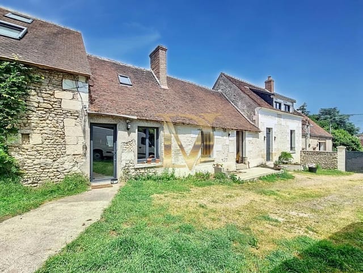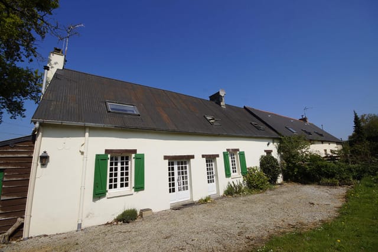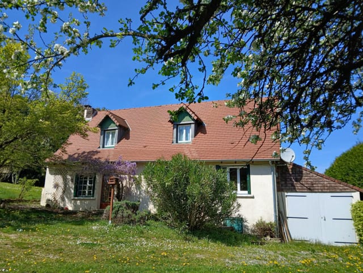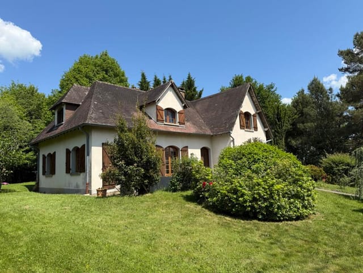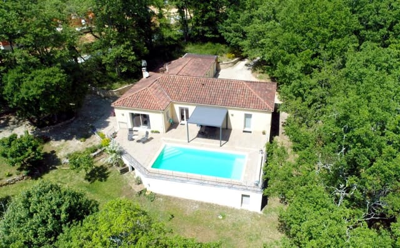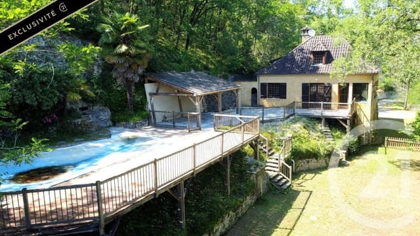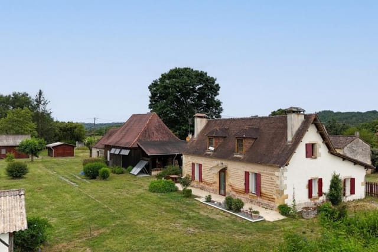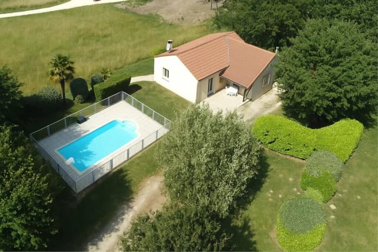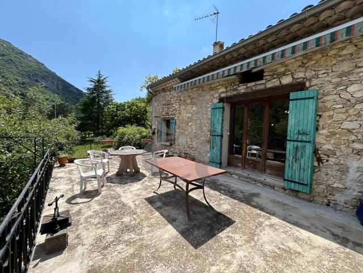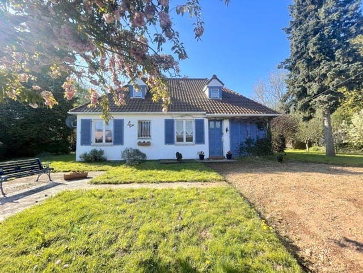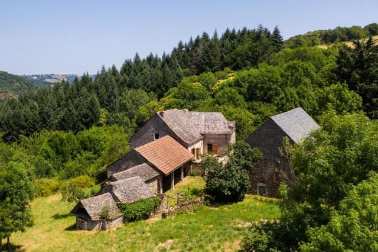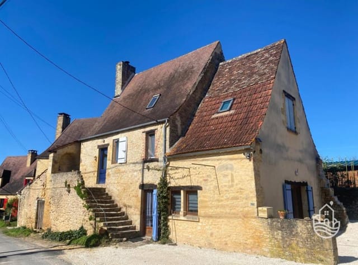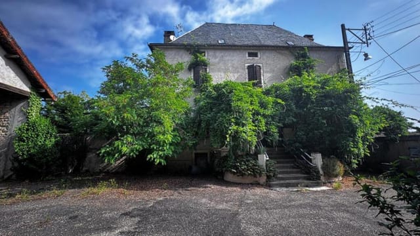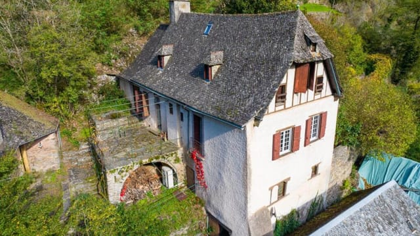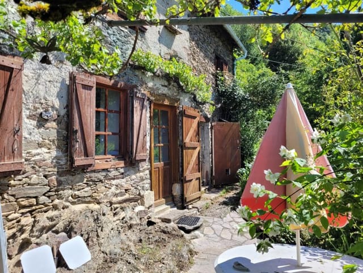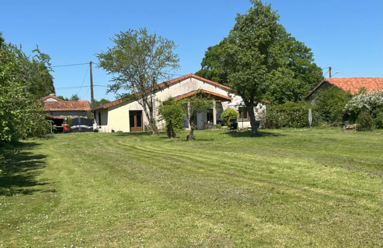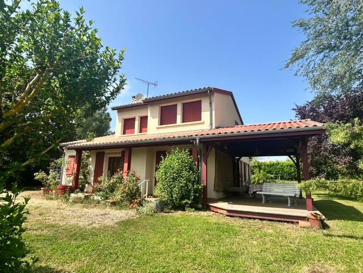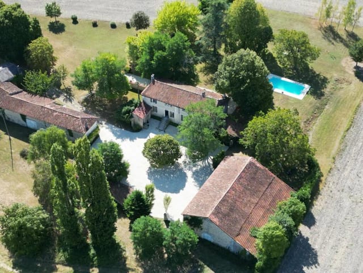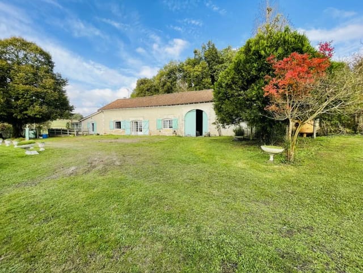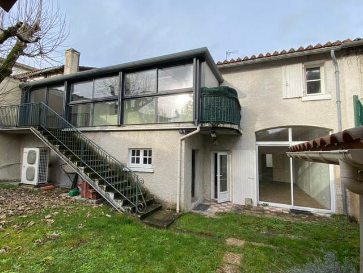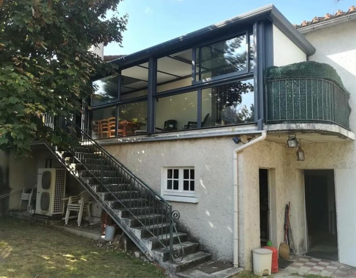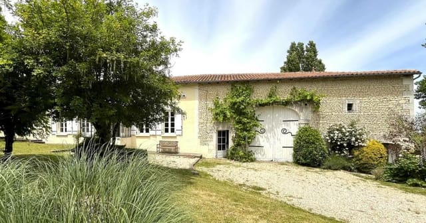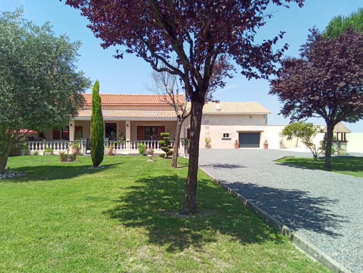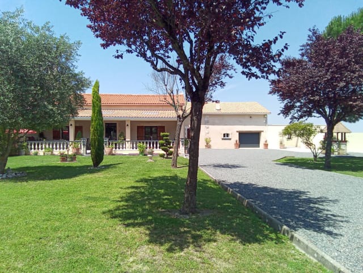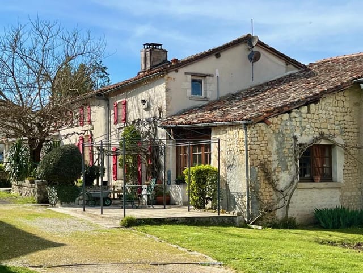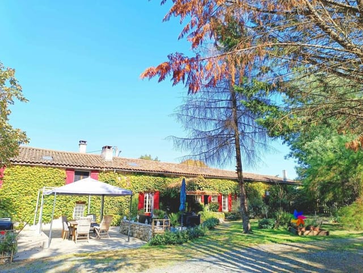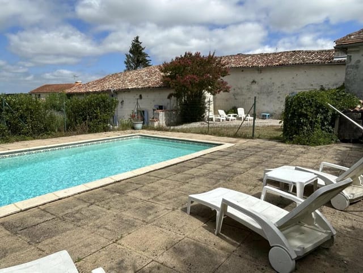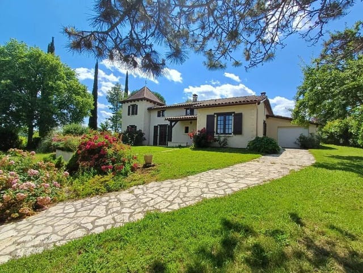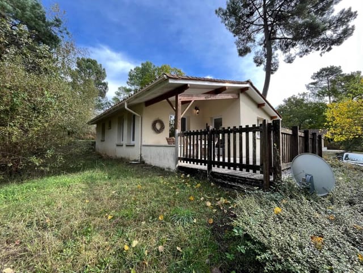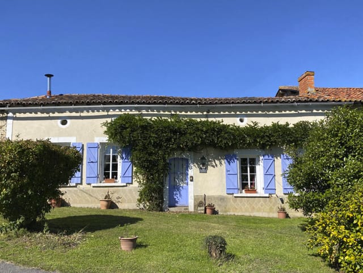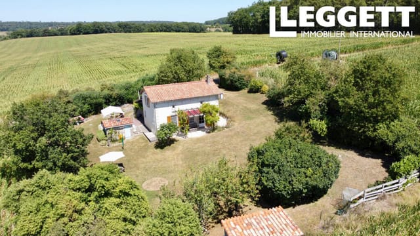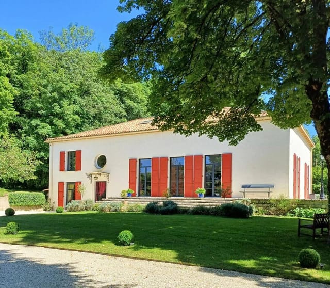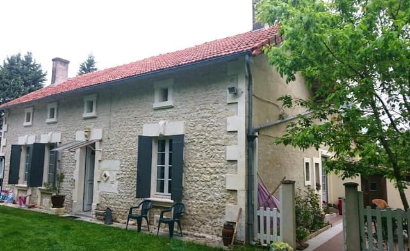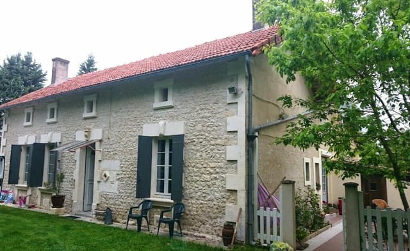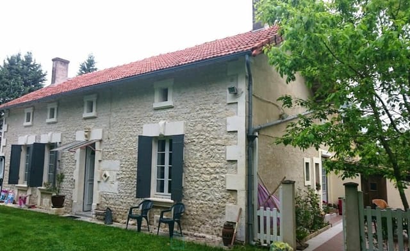Idyllic 2 BR Cottage with Expansive Gardens and Renovation Potential in Blanzac-Porcheresse



Poitou-Charentes, Charente, Blanzac-Porcheresse, France, Coteaux-du-Blanzacais (France)
2 Bedrooms · 1 Bathrooms · 82m² Floor area
€199,800
House
No parking
2 Bedrooms
1 Bathrooms
82m²
Garden
No pool
Not furnished
Description
This quaint two-bedroom detached cottage in the serene Charente region of Poitou-Charentes, Blanzac-Porcheresse offers a welcoming escape into the tranquility of the French countryside. Positioned on an expansive 7000m2 property, surrounded by delightful gardens, this house presents an appealing opportunity for those looking to enjoy the slower pace of rural French life or explore the potential of rustic living with modern conveniences.
For a selling price of approximately 199,800 euros, this single-level home includes a combined living room/kitchen space that ensures a cozy family area, alongside a separate dining room. The two bedrooms offer comfortable living quarters, while a functional bathroom services the cottage. Additional storage is provided by a cellar, ideal for those looking to store extra goods or perhaps even a wine collection.
Adjacent to the main cottage are several barns, presenting an excellent opportunity for conversion or development, perfect for creative minds looking to embark on new projects, subject to the requisite permissions. There's also another older cottage on-site in need of renovation. This fixer-upper could be transformed into a guest house or an artistic retreat, adding value and functionality to this already charming property.
Living in the Coteaux-du-Blanzacais area provides residents with a remarkably peaceful lifestyle amidst picturesque landscapes. This region is perfect for those who appreciate the outdoors, offering ample opportunities for hiking, cycling, and exploring the rich natural beauty of the area. The property's extensive gardens could also be utilized for more ambitious outdoor activities such as setting up glamping pods or tents, potentially creating a unique holiday experience for tourists or extra accommodation for visitors, again, all subject to necessary permissions.
Coteaux-du-Blanzacais enjoys a typically temperate climate, with mild winters and warm, sun-filled summers—ideal for gardening enthusiasts and outdoor recreational activities year-round.
Here are some features of the property:
- Two Bedrooms
- One Bathroom
- Living Room/Kitchen
- Dining Room
- Cellar for extra storage
- Several barns suitable for renovation
- Additional old cottage for renovations
- Spacious 7000m2 garden spanning across the property
Living here offers a blend of pastoral charm and the possibility for modern living. For expats or overseas buyers, the process of renovating and setting up in this locale can be an enrich-doing experience. Local planning regulations will need adherence for expansion or remodeling, and it would be wise to consult local experts or neighbors who can provide insights and perhaps share their experiences.
The community in Blanzac-Porcheresse is welcoming, with local shops, cafes, and markets that showcase the region’s produce and artisanal products. Its proximity to larger towns provides all necessary conveniences without sacrificing the tranquility of the countryside. This region is also well-connected by road and public transport, making travel to surrounding areas and international airports feasible for expats and those looking to explore more of France.
In summary, this cottage in Coteaux-du-Blanzacais is not just a residence but a gateway to a fulfilling lifestyle in France’s enchanting countryside. With its existing charms and potential for customization, it could very well be the delightful French home you have been dreaming of. Whether you're looking for a peaceful retreat, a family home, or an investment project, this property offers a blend of possibilities tailored to a range of needs and aspirations.
Details
- Amount of bedrooms
- 2
- Size
- 82m²
- Price per m²
- €2,437
- Garden size
- 7000m²
- Has Garden
- Yes
- Has Parking
- No
- Has Basement
- Yes
- Condition
- good
- Amount of Bathrooms
- 1
- Has swimming pool
- No
- Property type
- House
- Energy label
Unknown
Images




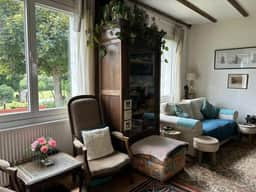

Sign up to access location details
