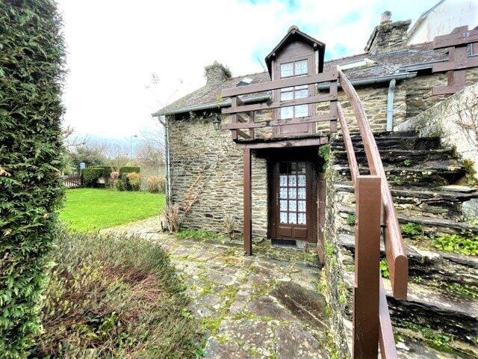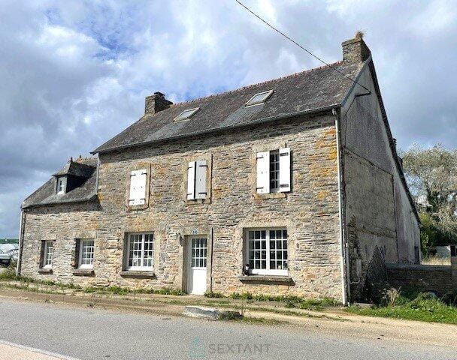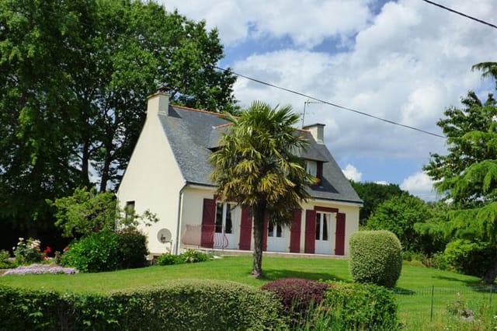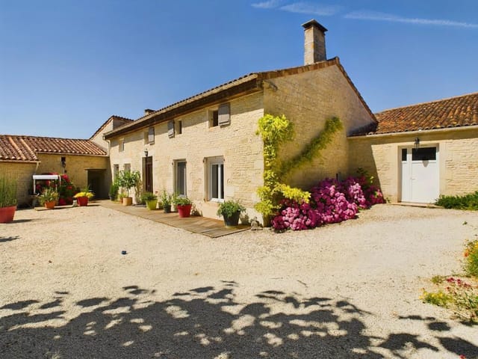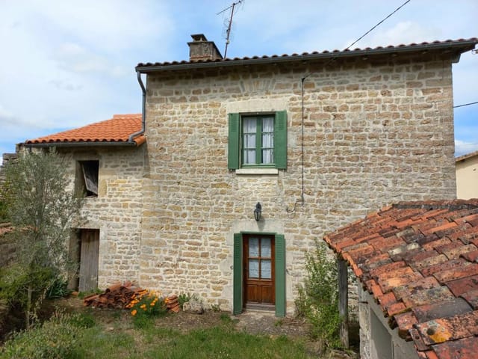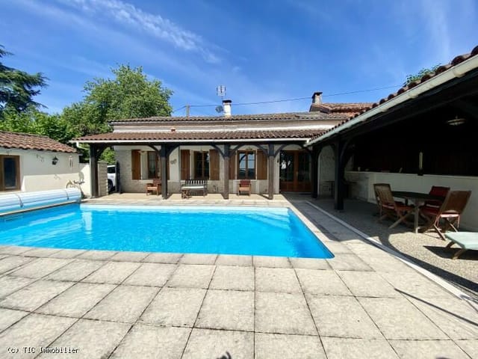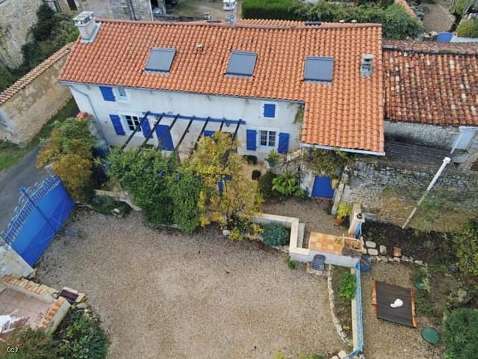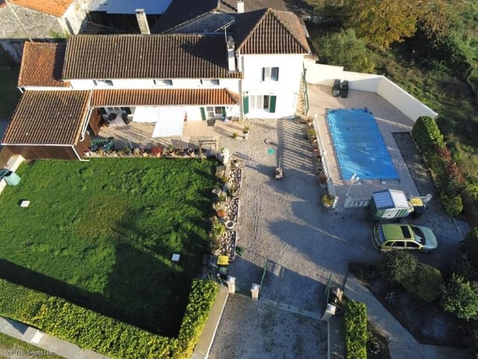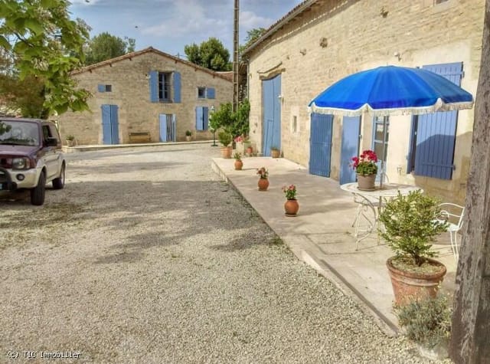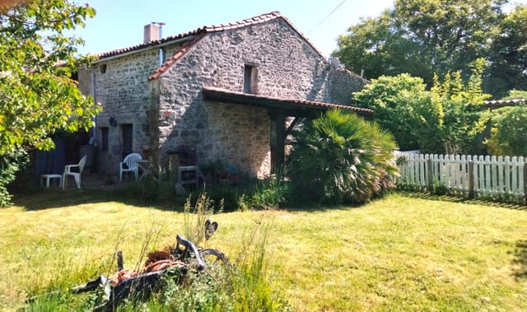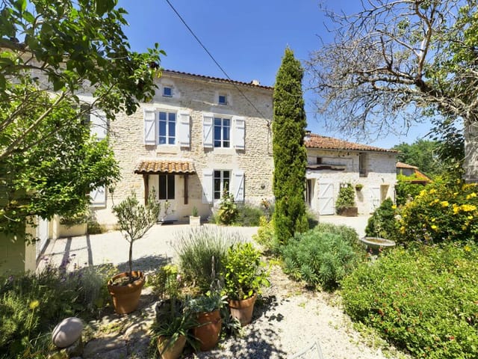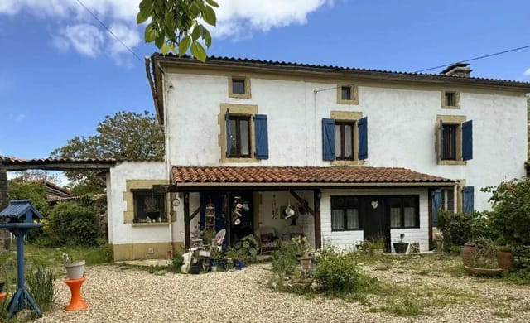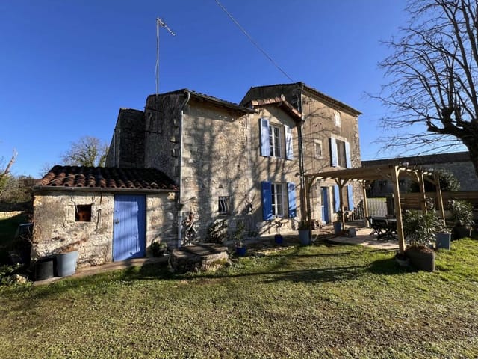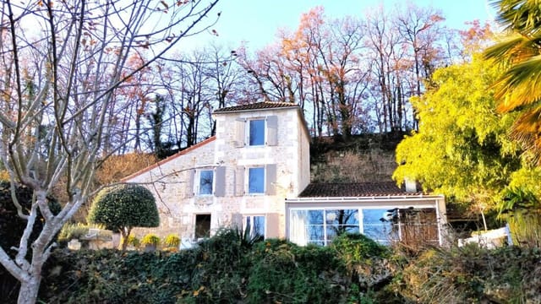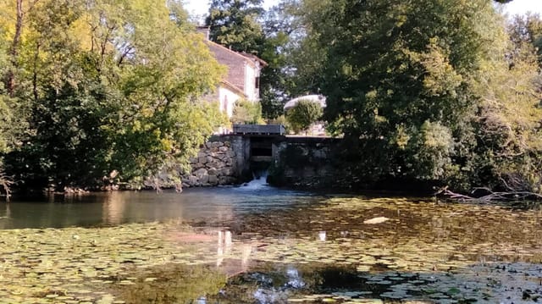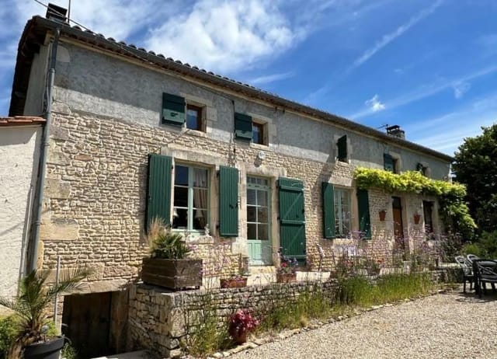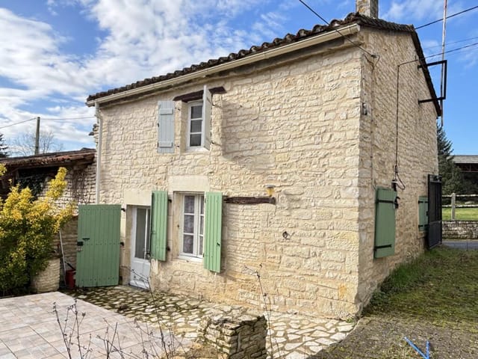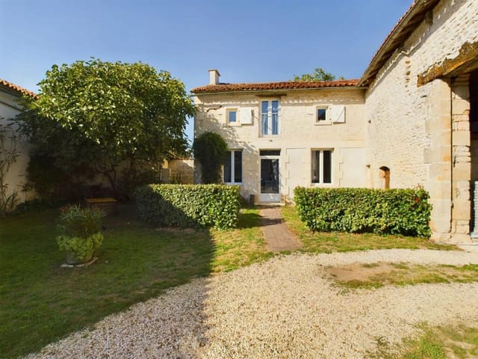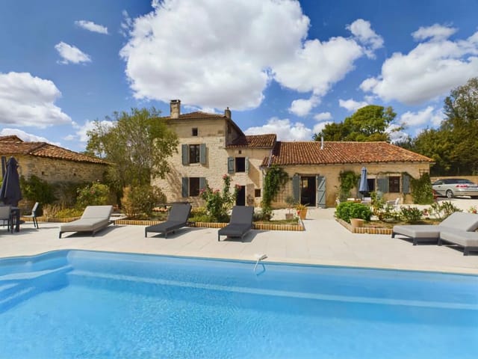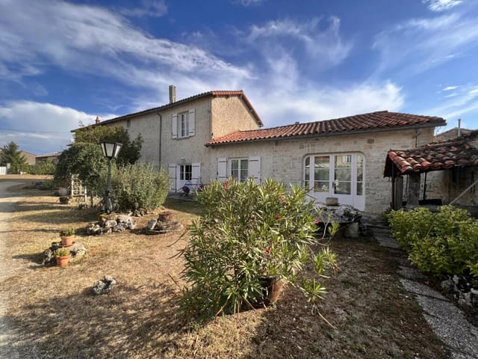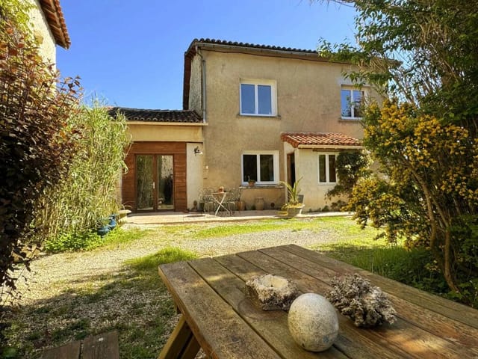Idyllic 2-Bedroom Stone House with Sunny Terrace in Mansle-Les-Fontaines


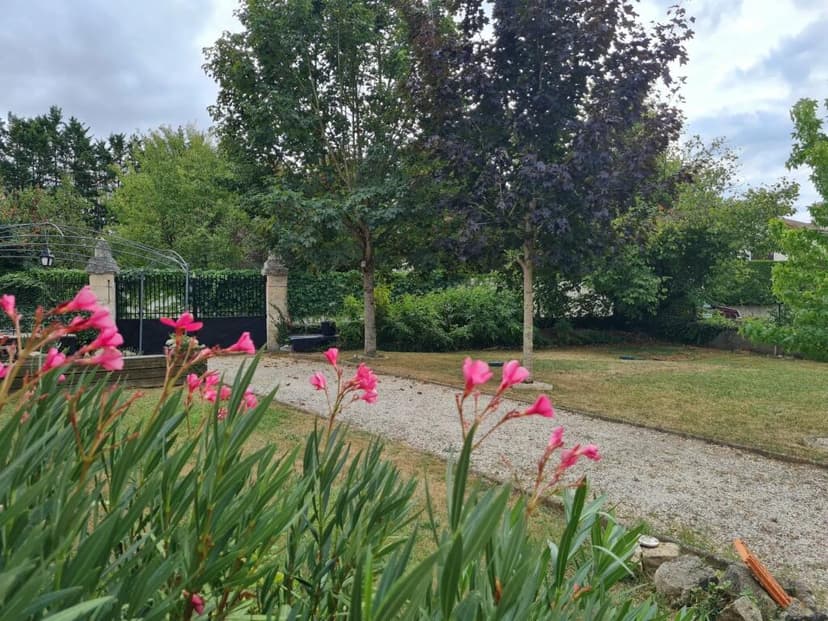
Mansle-Les-Fontaines, Poitou-Charentes, 16230, France, Mansle (France)
2 Bedrooms · 1 Bathrooms · 159m² Floor area
€149,950
House
Parking
2 Bedrooms
1 Bathrooms
159m²
Garden
No pool
Not furnished
Description
Located in the picturesque hamlet of Mansle-Les-Fontaines in the serene Poitou-Charentes region, this charming 2-bedroom stone house presents an idyllic setting for both year-round living and holiday retreats. Set against the backdrop of lush countryside, the property blends traditional aesthetics with modern conveniences, striking a perfect balance for those looking to immerse themselves in French village life.
This tasteful home, renovated twelve years ago, offers a welcoming interior that spans across two levels. The ground floor is thoughtfully laid out with an eat-in kitchen, providing a cozy space for family meals. Adjacent is a practical utility area inclusive of a WC. The living room, with its inviting ambiance, is perfect for relaxation and family gatherings. Additionally, a versatile workshop space exists, which offers potential for conversion into an additional living area or hobby room, pending required approvals.
Upstairs, the sleeping quarters consist of two comfortably sized bedrooms serviced by a full bathroom. Each room reflects a warm, peaceful aura conducive to rest and privacy.
Externally, the house boasts a sunny terrace that overlooks a well-manicured garden. The garden is predominantly laid to lawn with mature plants and trees, offering both beauty and low maintenance. Moreover, a hangar provides sheltered parking and could double as a delightful outdoor dining area during warmer months.
Property Features:
- Eat-in kitchen
- Utility area with WC
- Cozy lounge
- Workshop with potential for conversion
- Two bedrooms
- One full bathroom
- Double glazing throughout
- Sunny terrace
- Established garden
- Hangar for parking or outdoor dining
- Interior size: 159 m²
- Land size: 597 m²
The house is situated in a peaceful hamlet, ensuring tranquility and privacy, yet it is merely 4 km away from local shops, eateries, and essential services. The town of Mansle, located just 8 km away, is equipped with two supermarkets and provides convenient access to the RN10 highway, facilitating easy travel to major ports and the vibrant city of Bordeaux.
Living in Mansle-Les-Fontaines, residents enjoy the quintessential French countryside experience. The local area is ripe with opportunities for outdoor activities such as hiking, cycling, and picnicking by the riverside. The cultural vibrancy of the region, with its local markets and festivals, offers a deep dive into French traditions and gastronomy.
The climate in Poitou-Charentes is generally mild with distinct seasons. Pleasant springs, warm summers, mild autumns, and cooler winters define the year, making it an enjoyable environment for both outdoor enthusiasts and those who prefer the coziness of village life.
For overseas buyers or expats considering a move to France, this property not only promises a peaceful lifestyle but also presents a practical investment. Whether you aim to settle full-time in a French community or seek a delightful getaway, this home in Mansle-Les-Fontaines caters to all essential needs while offering the charm of rural France.
Details
- Amount of bedrooms
- 2
- Size
- 159m²
- Price per m²
- €943
- Garden size
- 597m²
- Has Garden
- Yes
- Has Parking
- Yes
- Has Basement
- No
- Condition
- good
- Amount of Bathrooms
- 1
- Has swimming pool
- No
- Property type
- House
- Energy label
Unknown
Images



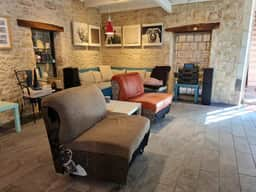


Sign up to access location details
