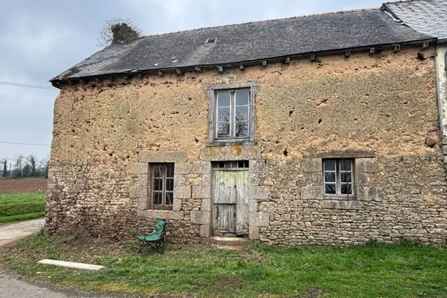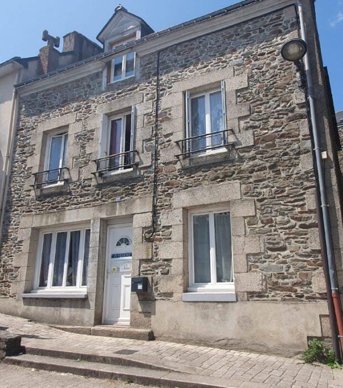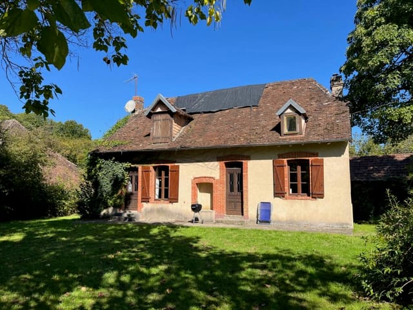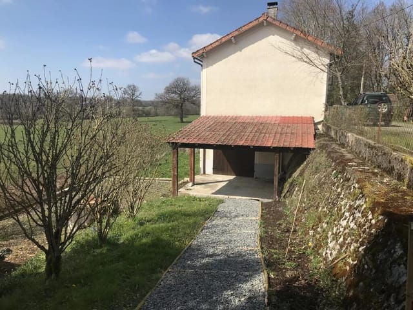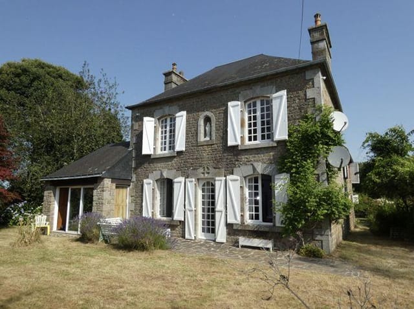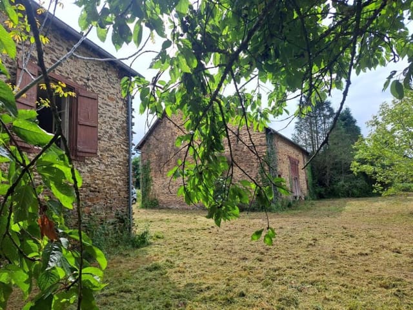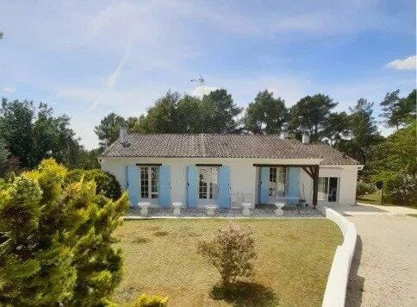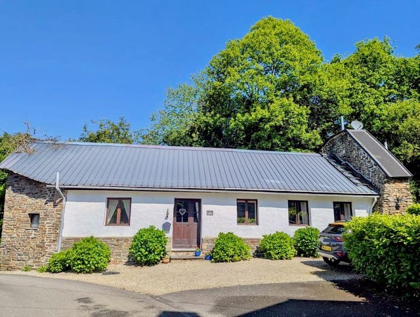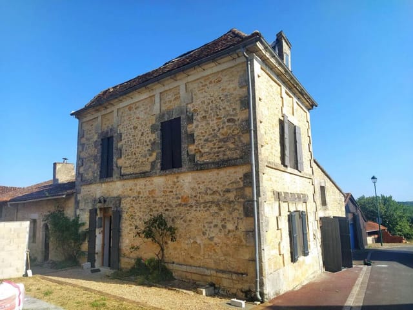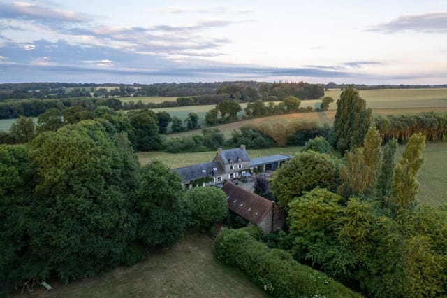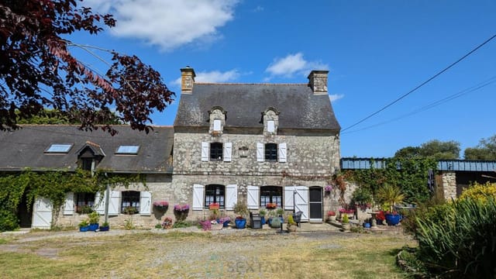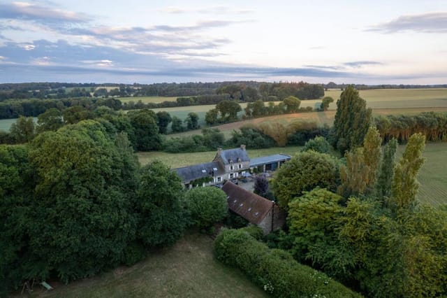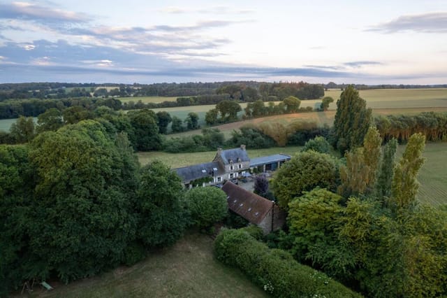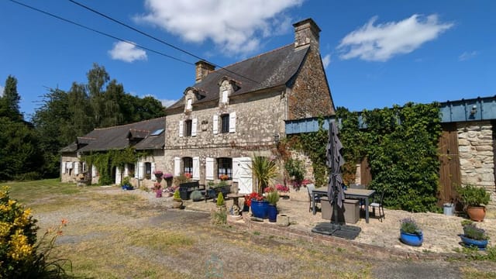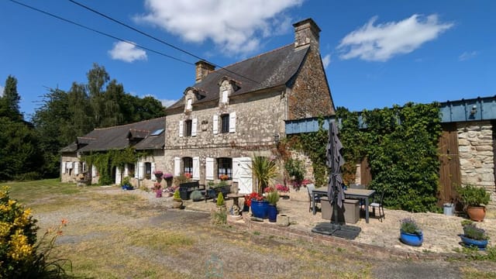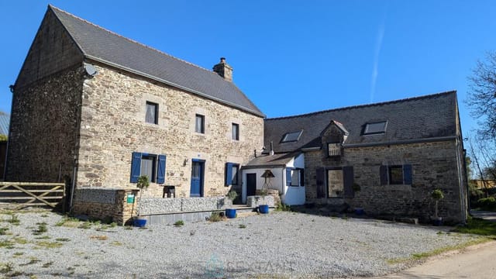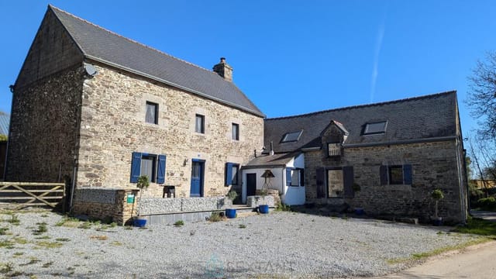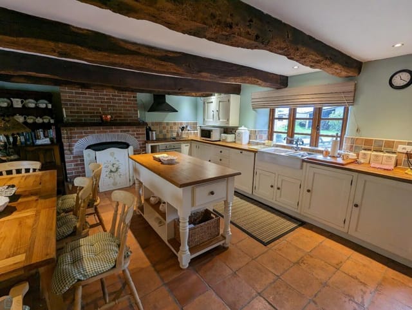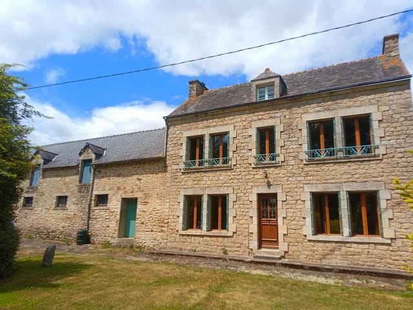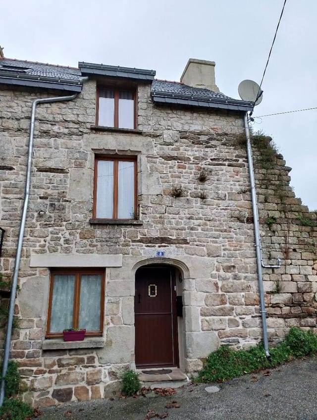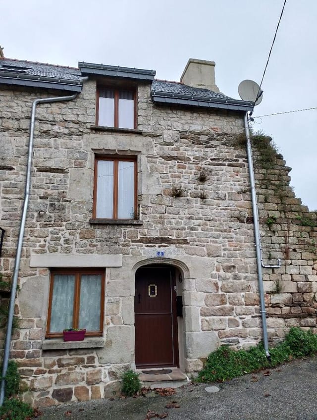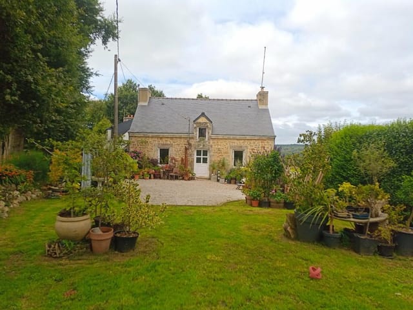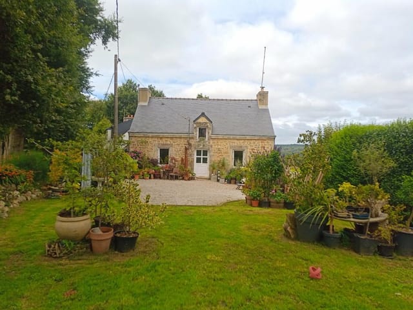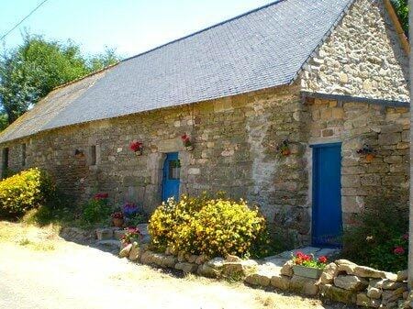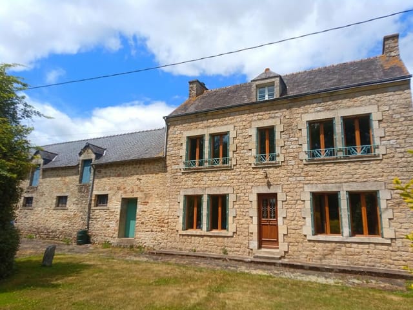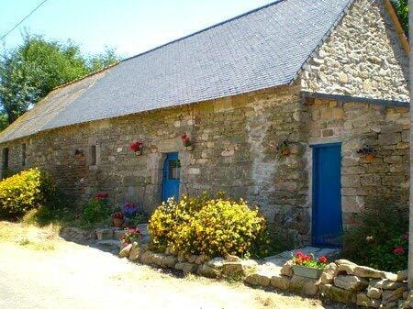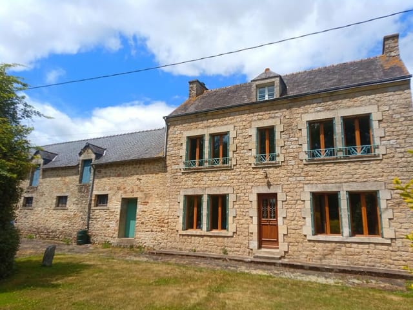Idyllic 2-Bedroom Stone Cottage with Private Garden Near Pontivy
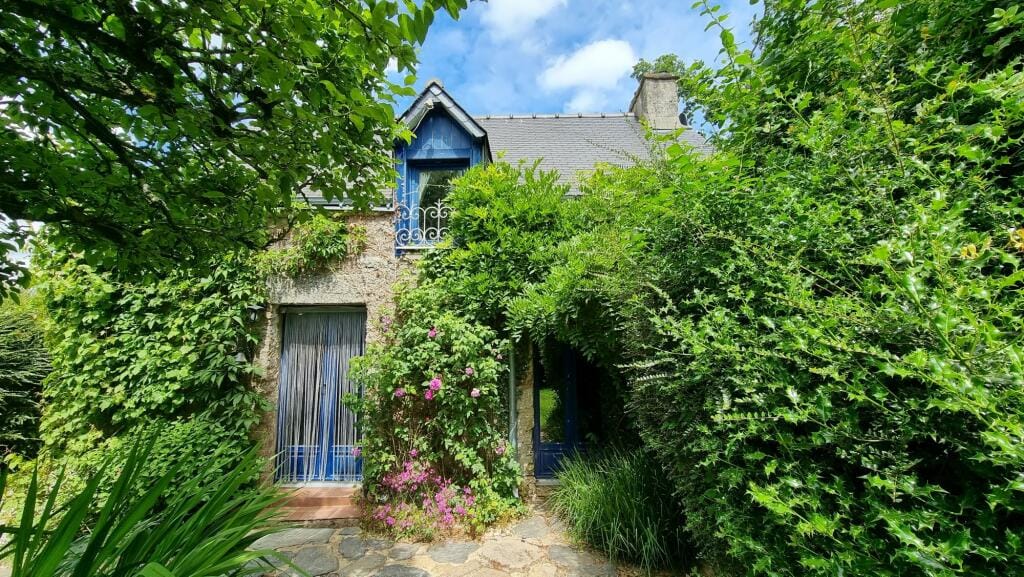
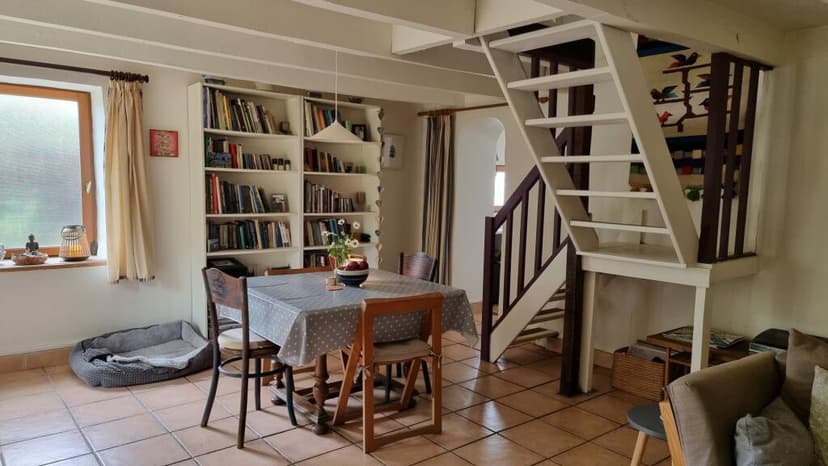
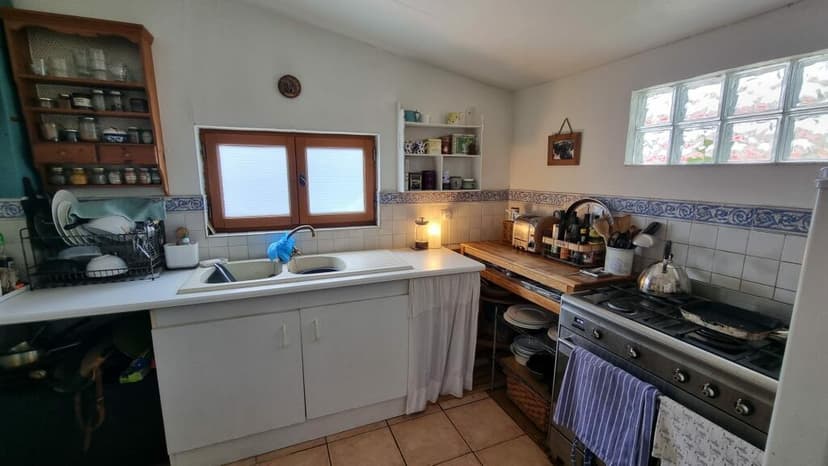
Brittany, Morbihan, Pontivy, France, Pontivy (France)
2 Bedrooms · 1 Bathrooms · 55m² Floor area
€105,000
House
No parking
2 Bedrooms
1 Bathrooms
55m²
Garden
No pool
Not furnished
Description
Nestled in the scenic region of Brittany in the quaint Morbihan department, this charming detached stone cottage in Pontivy offers a serene retreat with ample potential for personalization. The house is situated on the periphery of a small village, brimming with the rustic allure and historic essence that Brittany is renowned for. Ideal for those seeking a quieter pace of life or a picturesque holiday home, this property provides an authentic French living experience.
The living quarters of the cottage feature an open-plan design that includes a lounge and diner, complete with a cozy wood burner that adds warmth and character to the space. This area seamlessly transitions into a functional kitchen, which then leads into a utility area equipped with a shower room and toilet. Upstairs, the accommodation comprises a mezzanine bedroom that opens into a small single bedroom, alongside a well-appointed bathroom. The house, covering 55 square meters, is in good condition, making it a perfect canvas for those who wish to infuse their own style into their new home without the need for extensive renovations.
The cottage's outdoor space is a private haven, surrounded by a lovingly maintained garden that features fruit trees and lush shrubs. This hedged area offers not only privacy but also a tranquil environment for relaxation and enjoying the mild climate that Brittany is known for.
Beyond the confines of this delightful home, Pontivy presents itself as a vibrant town just a 10-minute drive away. Here, you'll find a variety of amenities including shops, restaurants, and cultural sites, making it an ideal blend of convenience and tranquility. The local bar/restaurant is a mere 2-minute drive from the cottage, perfect for leisurely dining close to home.
For those interested in exploring further, the beaches along both the north and south coasts of Brittany are reachable within an hour, offering splendid opportunities for day trips and coastal adventures. The region is steeped in history and culture, providing endless exploration opportunities from ancient castles to traditional Breton festivals.
Life in Pontivy and its surrounding areas is an enticing mix of relaxation, culture, and nature. Whether it's hiking through the rustic landscapes, cycling along scenic routes, or enjoying the local cuisine, there's something here for everyone. The community is welcoming, making it an appealing choice for expats and overseas buyers looking for a home in France.
Property features:
- 2 bedrooms
- 1 bathroom
- Open plan lounge/diner with wood burner
- Kitchen
- Utility area
- Private hedged garden with fruit trees
- Good condition
Amenities:
- Central heating
- Private parking
- Near shops and restaurants
- Close to cultural sites and festivals
- Ideal location for nature walks and cycling
Living in this house represents an opportunity not just to own a property, but to embrace a lifestyle that balances peace with accessibility, deep-rooted culture with modern conveniences, and local charm with communal warmth. For anyone looking to make a home in France, this cottage in Pontivy is a doorway to a life well-lived in one of the most beautiful regions of the country.
Details
- Amount of bedrooms
- 2
- Size
- 55m²
- Price per m²
- €1,909
- Garden size
- 1210m²
- Has Garden
- Yes
- Has Parking
- No
- Has Basement
- No
- Condition
- good
- Amount of Bathrooms
- 1
- Has swimming pool
- No
- Property type
- House
- Energy label
Unknown
Images



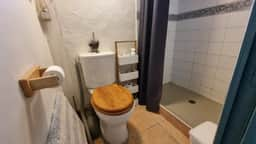
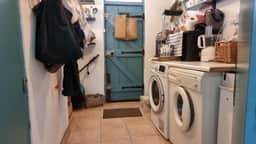
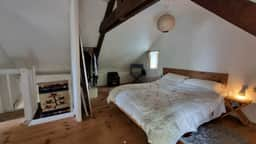
Sign up to access location details








