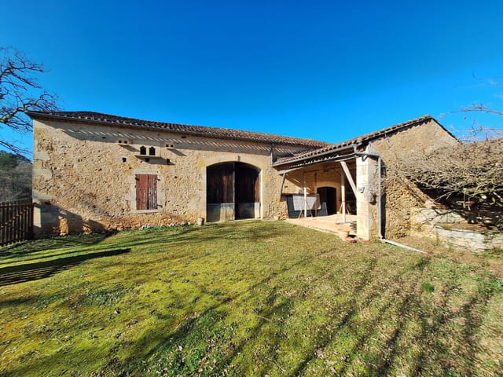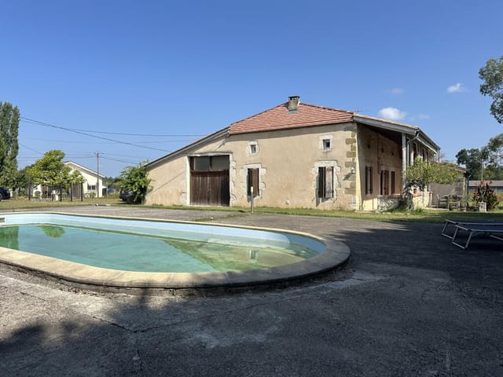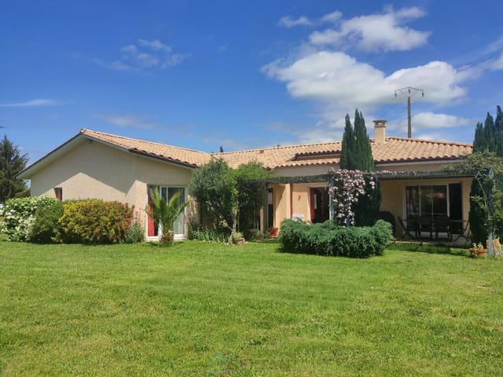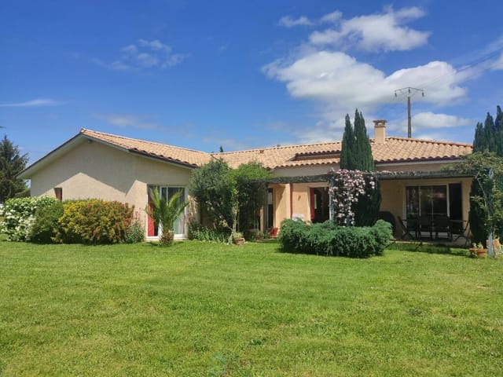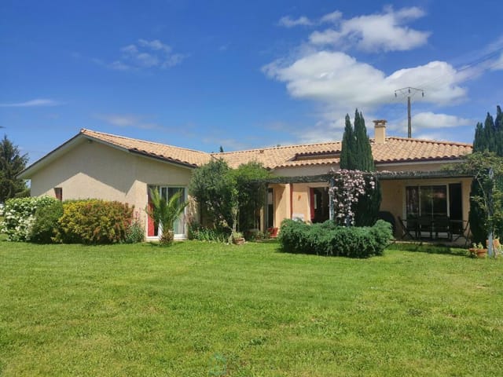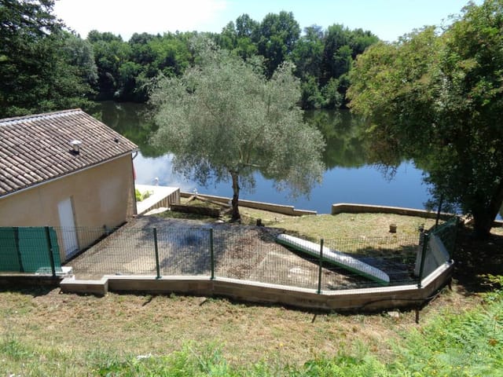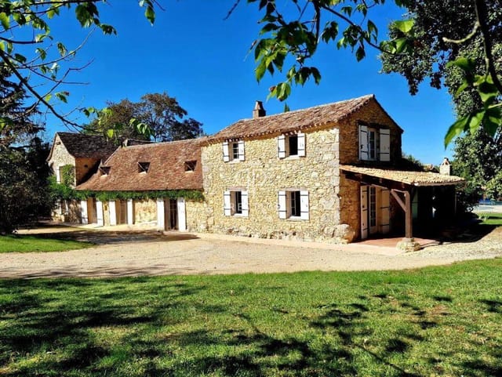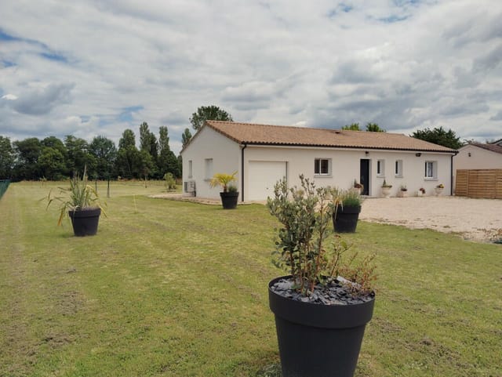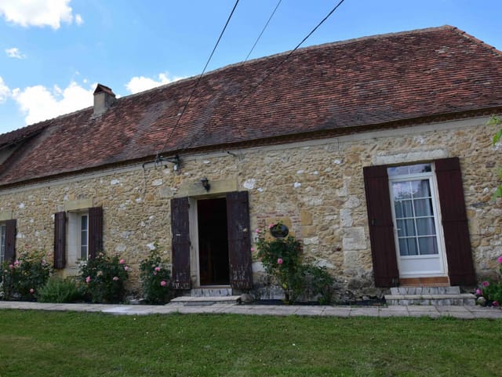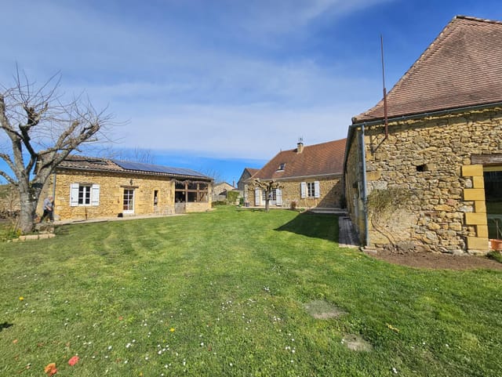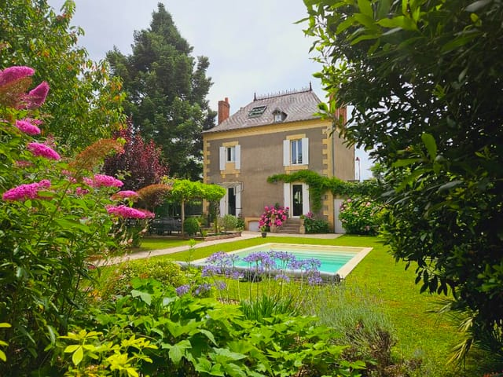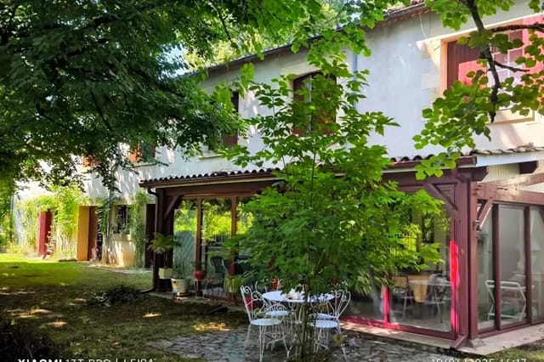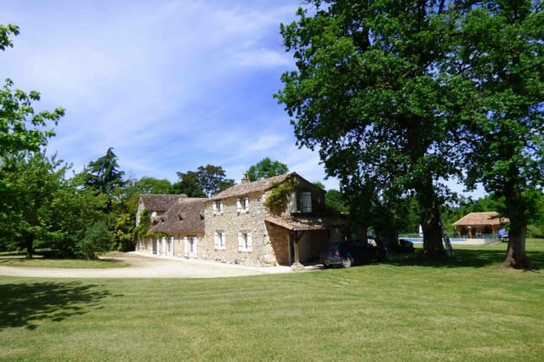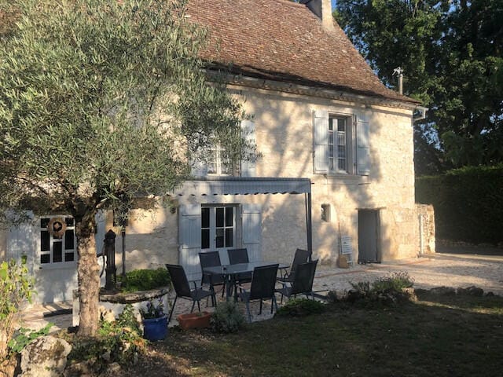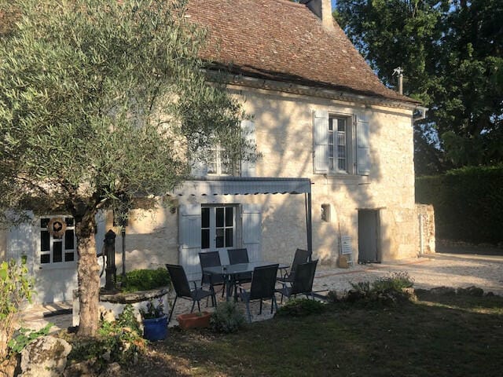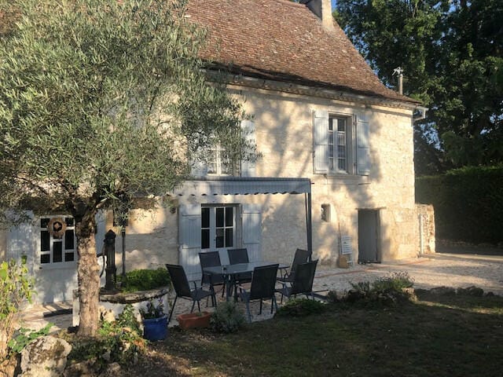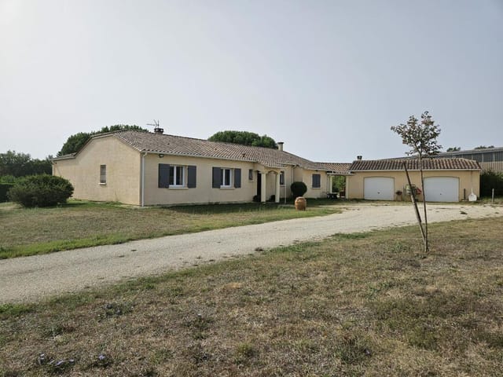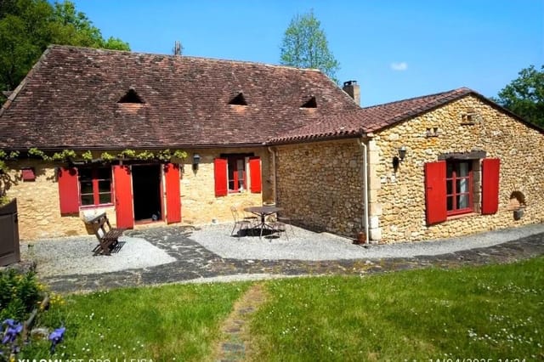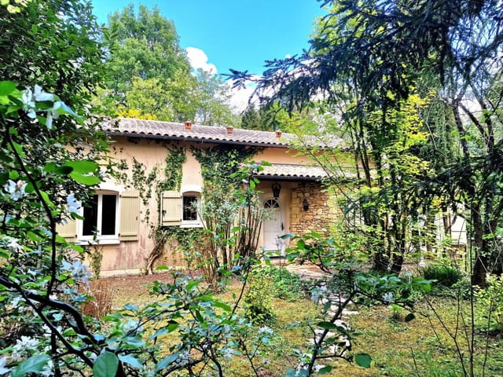Idyllic 2-Bedroom Home in Saint-Agne: Embrace French Tranquility in Dordogne's Scenic Vineyards, Near Bergerac
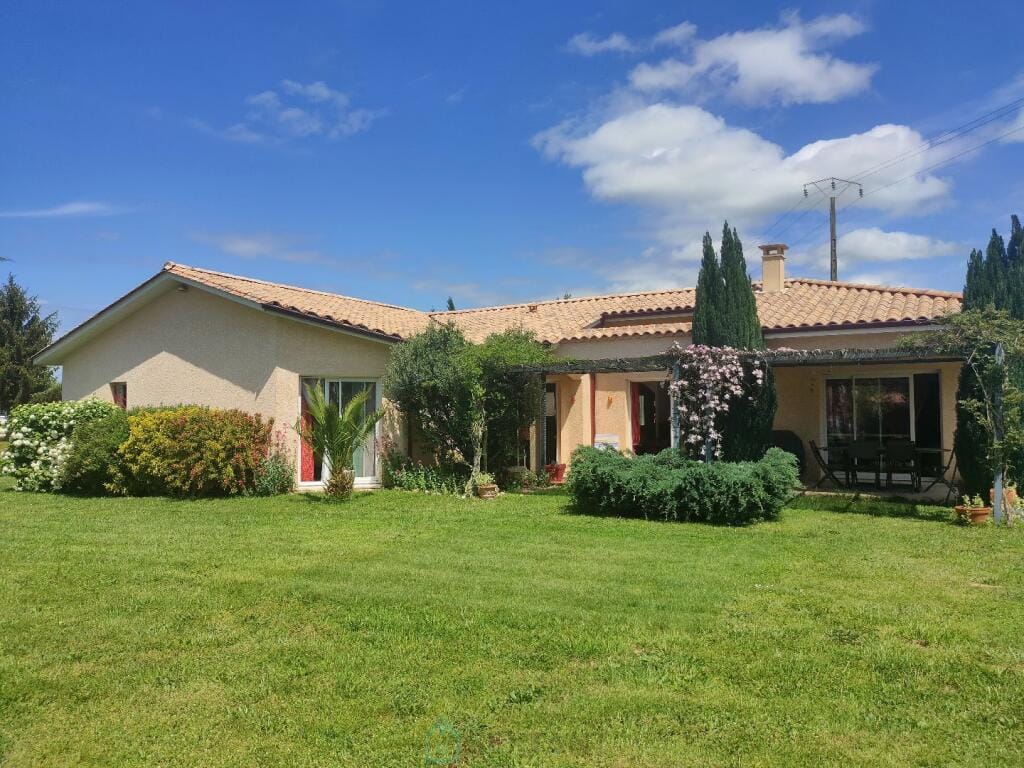
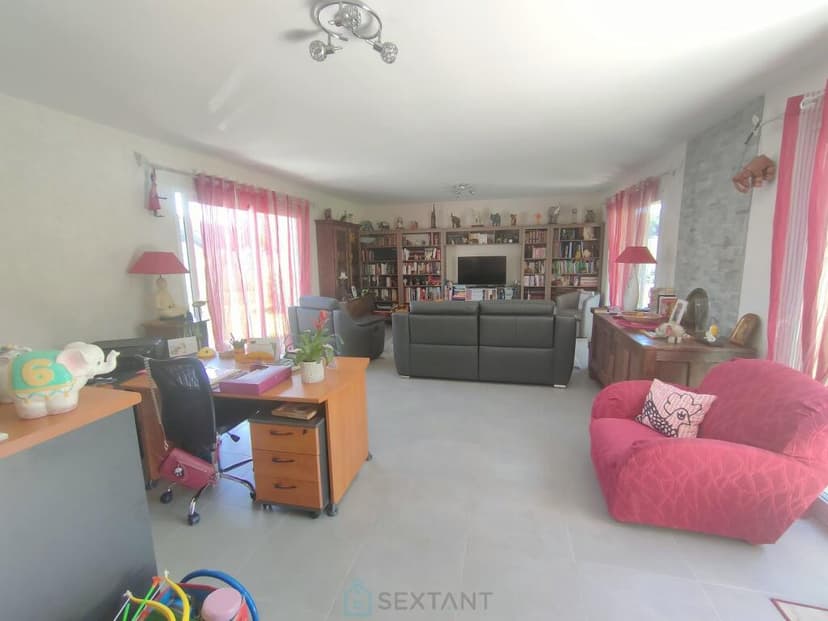
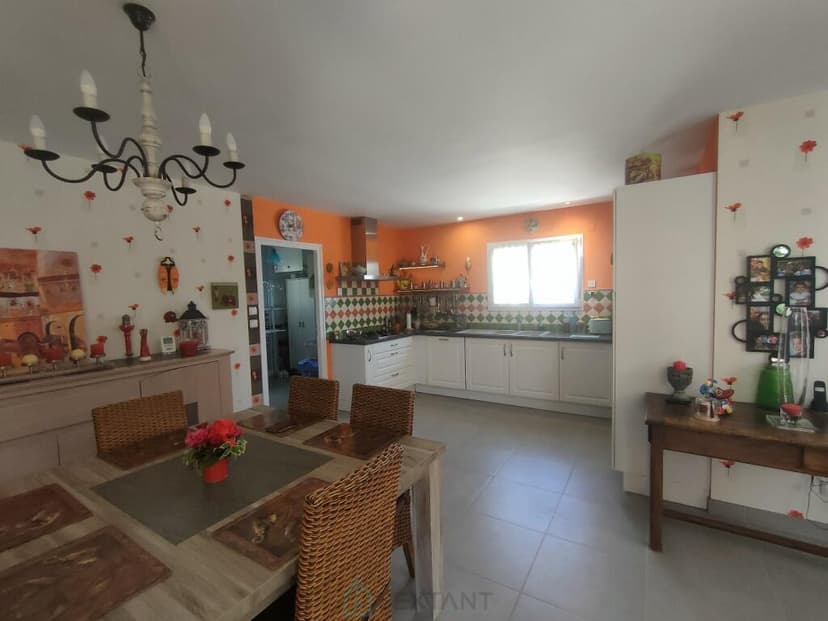
Aquitaine, Dordogne, St-Agne, France, Saint-Agne (France)
2 Bedrooms · 1 Bathrooms · 132m² Floor area
€354,000
House
No parking
2 Bedrooms
1 Bathrooms
132m²
No garden
Pool
Not furnished
Description
Welcome to a delightful opportunity in the charming region of Aquitaine, nestled in the heart of Dordogne, France, in the quaint village of Saint-Agne. With a price set at €354,000, this house opens up a world of possibilities for those looking to embrace a peaceful and fulfilling lifestyle.
Allow me to paint a picture of what life could look like in this inviting retreat, an ideal spot for overseas buyers and expats dreaming of a slice of French heaven.
Situated perfectly between the bustling towns of Bergerac and Lalinde, the property enchants with its serene ambiance while offering proximity to lively surroundings. The Dordogne Valley itself is a treasure trove of history, rolling vineyards, and picturesque views that make every morning a blessed experience.
Let's step into the house. This property's spacious layout spans 132 square meters and provides both comfort and potential for personal touches. The living space itself is a generous 70+ square meters, presenting an open canvas for either leisurely days or entertaining guests, with a kitchen, living room, and lounge area that seamlessly flow into each other. Picture yourself sipping coffee on the terrace as sunlight streams in through the south-facing skylight. The terrace overlooks a lush, wooded park that offers the potential for a swimming pool, setting the stage for outdoor family memories or hosting friends.
Entering the house, you'll find:
- A large master suite with a dressing room
- An additional well-sized bedroom with adjacent shower room
- Potential for easily converting space into a third bedroom
- A fully enclosed garage for parking or storage needs
The house is drenched in natural light, creating a bright and cheery environment. It's a home that's easy to live in, thanks to its intelligent layout and strategic location near essential amenities. Saint-Agne itself is a village that boasts quality shops and a school, fostering a sense of community, and all within easy reach of the renowned Green Way, perfect for gentle strolls, cycling, or picnicking under the French sun.
Living in this area also means enjoying a mild Aquitaine climate, a blend of sunshine and temperate weather that makes it ideal for both indoor relaxation and outdoor activities. From exploring historical châteaux to sipping wine at local vineyards, life in Dordogne offers an unhurried pace and authentic experiences for those eager to embrace a new cultural adventure.
Life in this house can be as bustling or as laid-back as you desire. The village's vibrant yet tranquil atmosphere is perfect for families, retirees, or anyone wishing to immerse themselves in French culture without the overwhelm of a faster-paced city life. This opportunity is more than just a house; it’s a chance to create a home in an area known for its natural beauty and welcoming community.
If you’re looking for a place with a strong foundation and room to grow into—either through leisurely renovations or simply by adding your personal touches—this property presents exactly that. It's current condition is good, ready to welcome new memories, while leaving space for updates that reflect your unique style.
To summarize, this Saint-Agne house is a promising catch for anyone seeking the best of both worlds: the tranquility and tradition of rural France combined with accessible modern amenities. Whether you are in search of a family home in a nurturing community or a serene retirement spot, this house offers a cozy retreat infused with possibilities waiting just for you.
Come and explore the potential of creating your very own sanctuary in Saint-Agne. Whether for year-round living or as a charming getaway, this property in the heart of France’s beloved Dordogne region awaits your vision.
Details
- Amount of bedrooms
- 2
- Size
- 132m²
- Price per m²
- €2,682
- Garden size
- 891m²
- Has Garden
- No
- Has Parking
- No
- Has Basement
- No
- Condition
- good
- Amount of Bathrooms
- 1
- Has swimming pool
- Yes
- Property type
- House
- Energy label
Unknown
Images



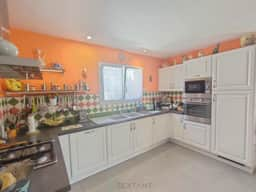
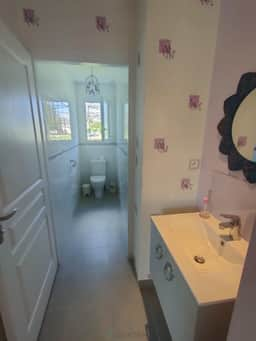
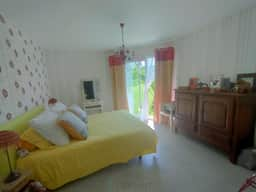
Sign up to access location details
















