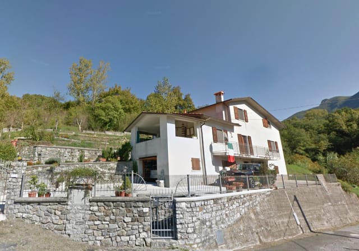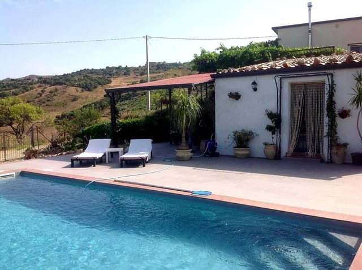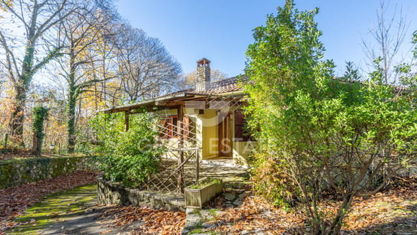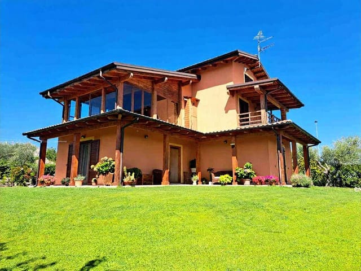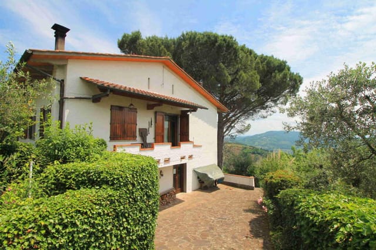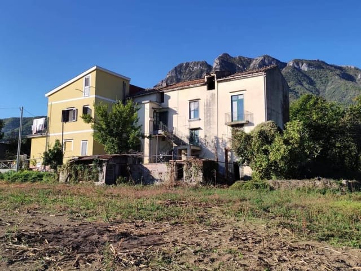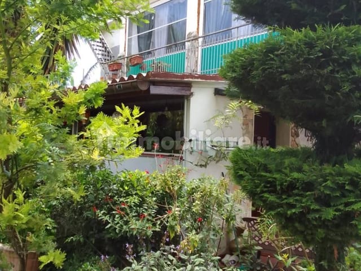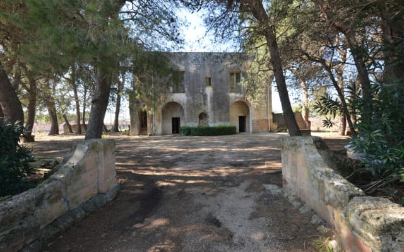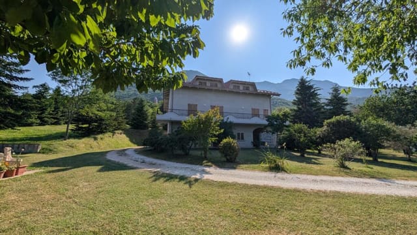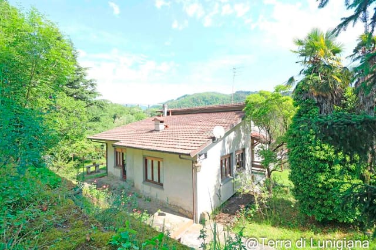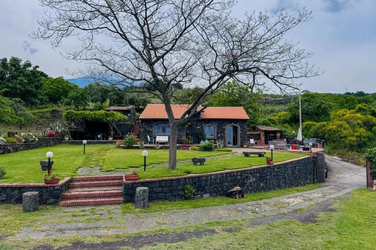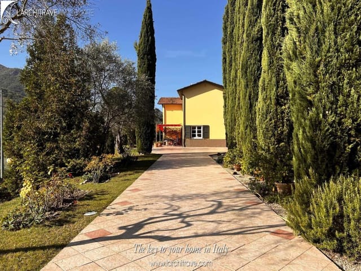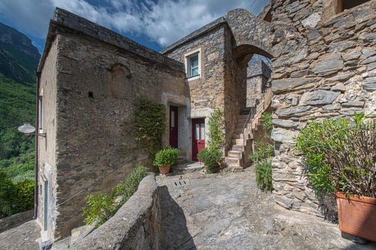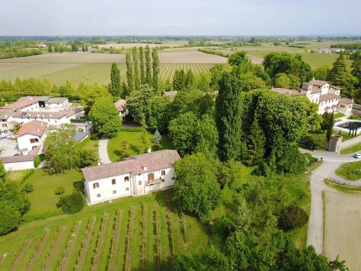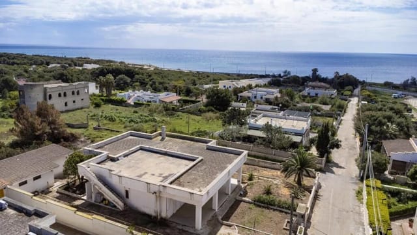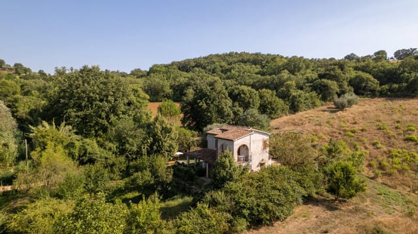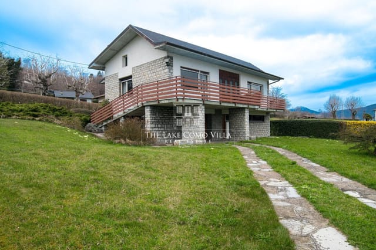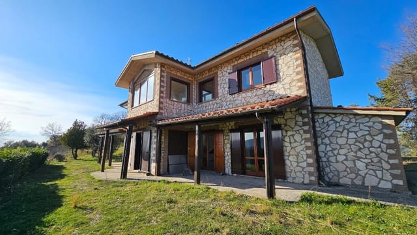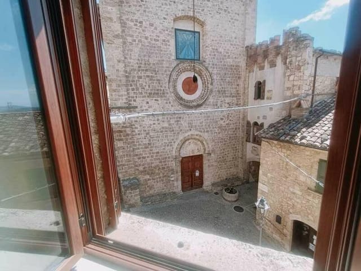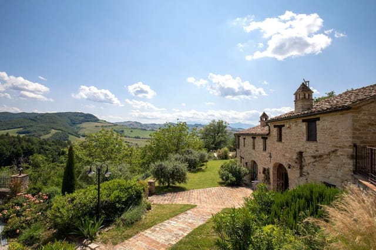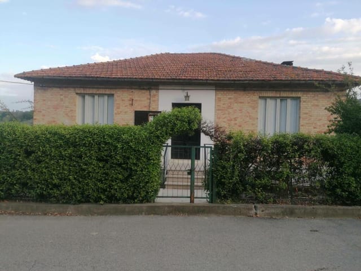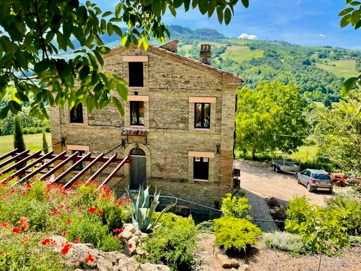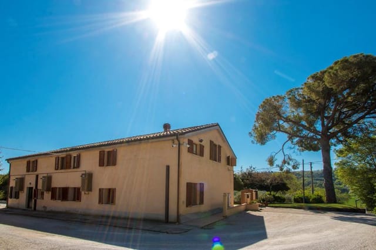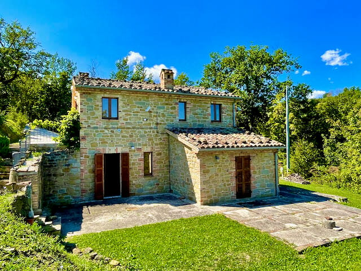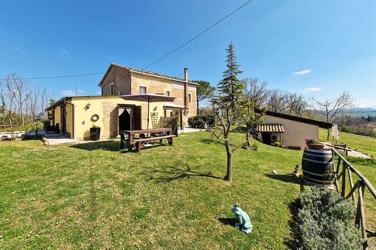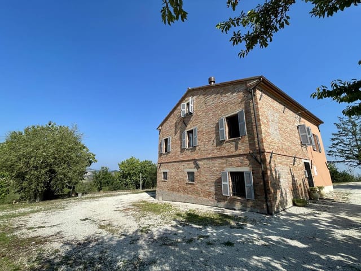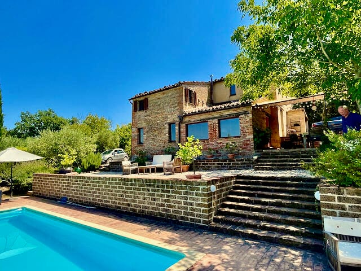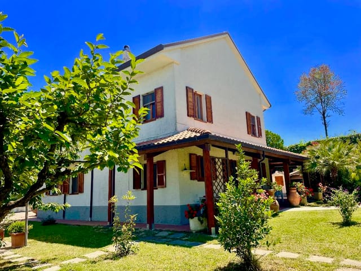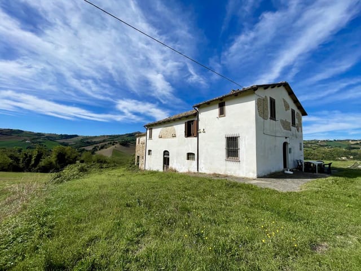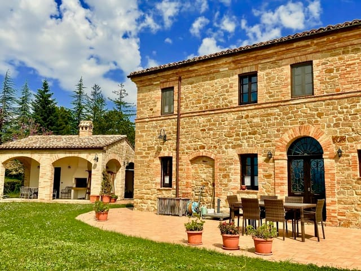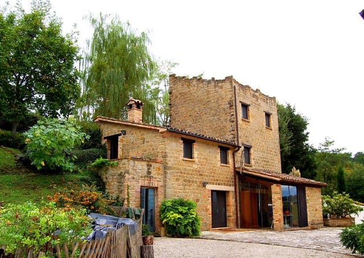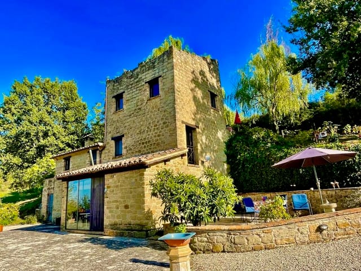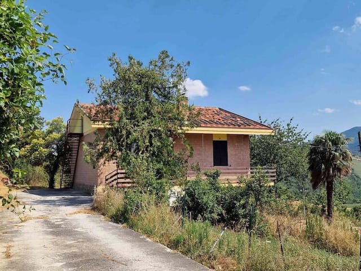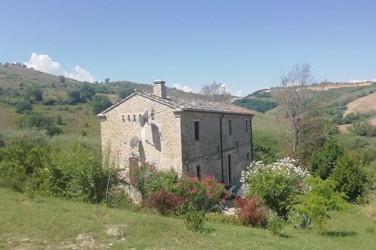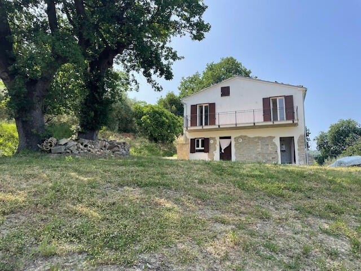Idyllic 15th Century Villa with Panoramic Terrace Near Cinque Terre Coast & Tuscan Hills
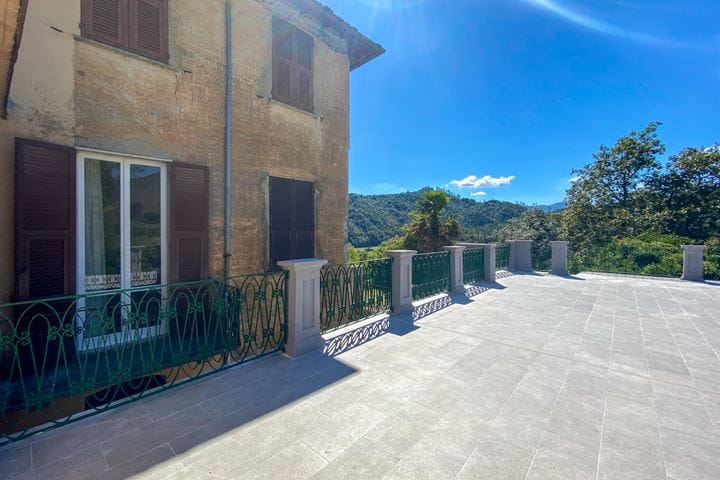
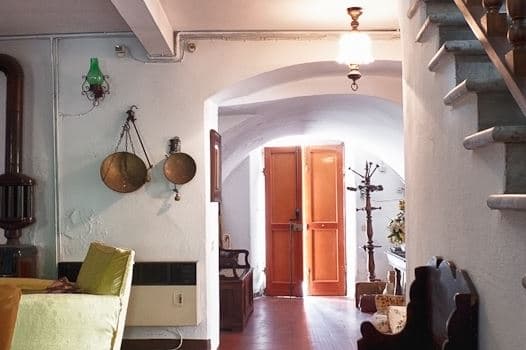
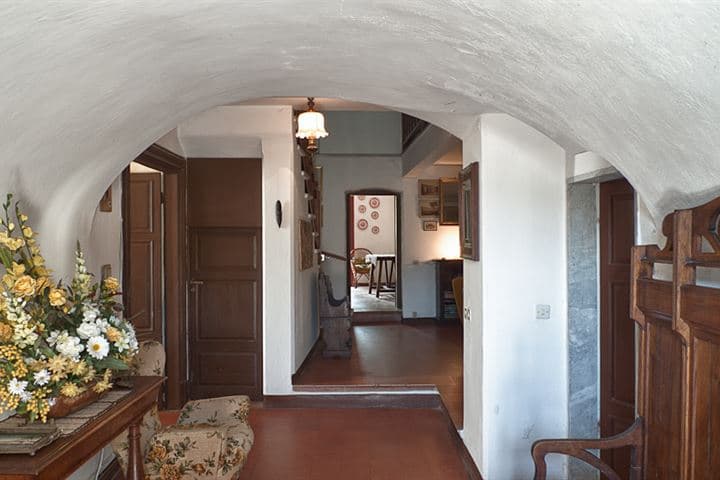
Via Della Costa 7, Ascoli Piceno (Italy)
3 Bedrooms · 2 Bathrooms · 185m² Floor area
€275,000
Villa
No parking
3 Bedrooms
2 Bathrooms
185m²
Garden
No pool
Not furnished
Description
Welcome to the enchanting hillside of Ascoli Piceno in Italy, a place where history gracefully intertwines with the charm of the present day. Nestled at Via Della Costa 7, you'll find a delightful villa offering a comforting embrace of both tradition and modern convenience. Suitable for those who are seeking a family home or perhaps even an investment opportunity, this captivating villa stands ready to be part of your Italian adventure.
The villa has three neatly designed bedrooms and two bathrooms, perfect for accommodating family and guests alike. Set across 185 square meters, the property is perched on expansive land measuring approximately 3000 square meters. As you step into the villa, the high ceilings immediately draw your gaze upwards, giving the living area a welcoming and bright atmosphere. To the right from the entrance, you discover a snug dining room and a practical additional bathroom, just perfect for hosting.
The property’s kitchen, tucked at the back of the house, spills out onto a grand terrace. This terrace, improved over time for extra comfort, boasts about a 100-square-meter space, where you can savor your morning coffee as you gaze upon the rolling valleys. A curious staircase invites you to explore further down into the charming basement area. Here, the characteristically vaulted ceilings and the memory of a past wine cellar await your imagination, just waiting to be transformed into a creative space or perhaps a cozy den.
Ascending to the first floor, approximately a generous 80 square meters, you discover an inviting landing leading to three ample bedrooms, each offering fantastic views over the tranquil valley. The light streams softly through the windows, dancing with the shadows and reminding you of all the villa has to offer. An elegant bathroom completes this level, making the home comfortable and convenient.
While the main house radiates warmth and hospitality, there's an exciting prospect in store with an outbuilding on the property that carries great potential. Currently unused, it awaits the touch of creativity and ambition. Renovating this space, with its open area and timeless style, could revitalize it into whatever you envision. Whether it be an artistic studio or a charming guesthouse, the possibilities are as boundless as the view from its terrace.
Now, allow me to paint a picture of life in the enchanting Ascoli Piceno. Bathed in the festival of the seasons, the region is celebrated for its splendid climate that tucks you into milder winters and warm, sun-drenched summers. This is a place where time seems to slow down, urging you to savor every single moment.
For history enthusiasts, embarking on day trips to nearby cultural sites like the stunning Cinque Terre and the artistic soul of Pisa, offers unforgettable experiences just a car ride away. Meanwhile, enjoying local dining and fresh, authentic Italian cuisine in family-run trattorias around Ascoli Piceno is simply a regular delight.
The lush greenery and inviting marina at the Gulf of La Spezia, known lovingly as "Il Golfo dei Poeti", offer poetic inspiration alongside an array of waterside walks and genuine Italian hospitality. The villa's locale, with its rich past and welcoming warmth, certainly isn't just a place to reside—it's a way of living.
For your everyday needs, amenities such as local bars, delightful shops, and gorgeous countryside restaurants lie just a short driving distance, granting easy access without intrusion upon your peaceful retreat. Strong connections with the nearby towns make daily commutes or occasional adventures easy and enjoyable.
Key property features:
- 3 spacious bedrooms
- 2 well-proportioned bathrooms
- Inviting high-ceiling living room
- Large renovated terrace with valley views
- Historic basement with original ceilings
- Additional outbuilding ripe for renovation
- Central heating keeping you warm in winter
- Access to a communal water system for irrigation
- Multiple nearby airports & train connections
Living in a villa here isn't just about owning a property; it's about embracing a lifestyle that respects tradition while also savoring the modern comforts. As a busy estate agent, let me assure you that Ascoli Piceno combines the best of Italian charm with straightforward, serene living. Please feel free to reach out for more details. Come, be part of this magical Italian tapestry, enjoying life as it should be.
Details
- Amount of bedrooms
- 3
- Size
- 185m²
- Price per m²
- €1,486
- Garden size
- 3087m²
- Has Garden
- Yes
- Has Parking
- No
- Has Basement
- No
- Condition
- good
- Amount of Bathrooms
- 2
- Has swimming pool
- No
- Property type
- Villa
- Energy label
Unknown
Images



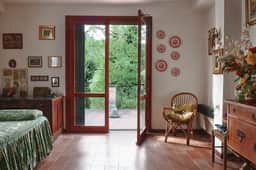
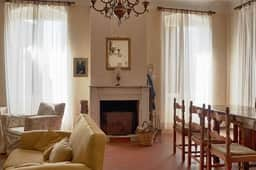
Sign up to access location details
