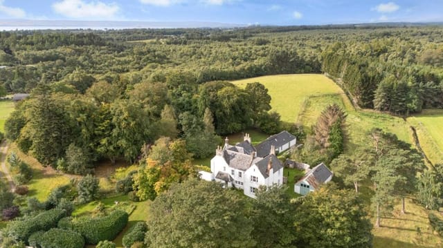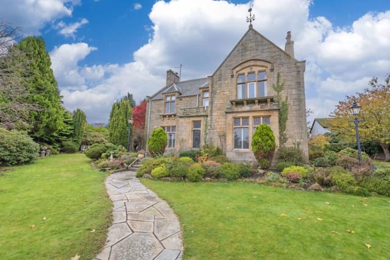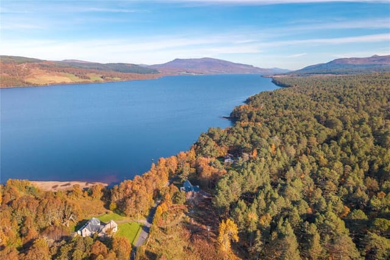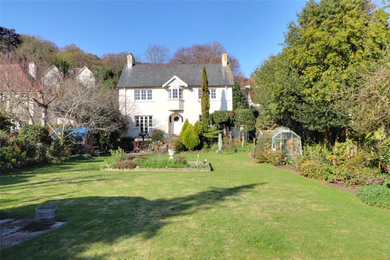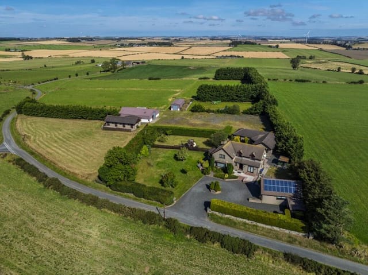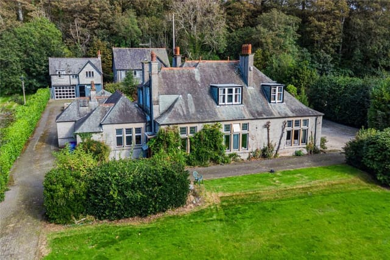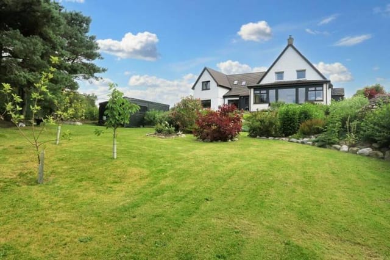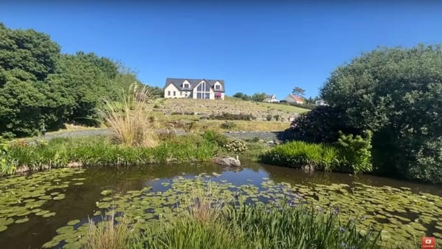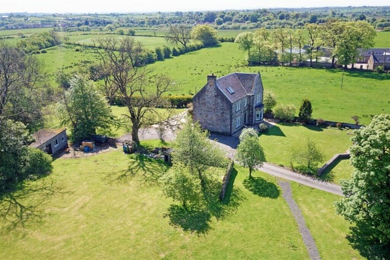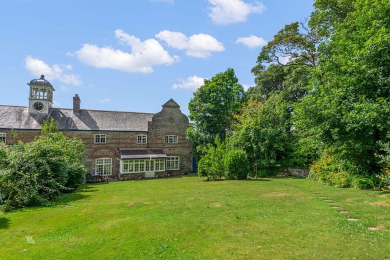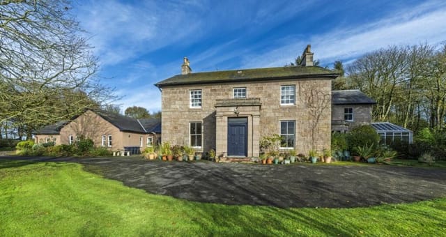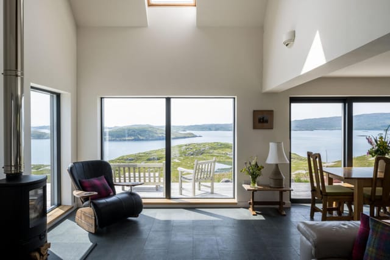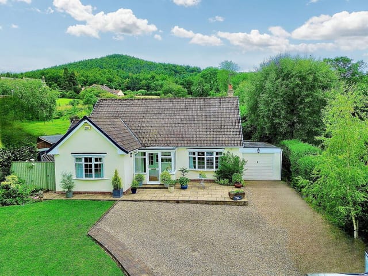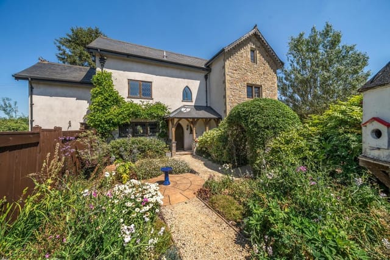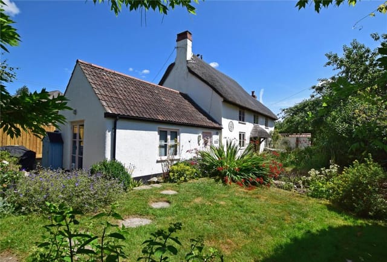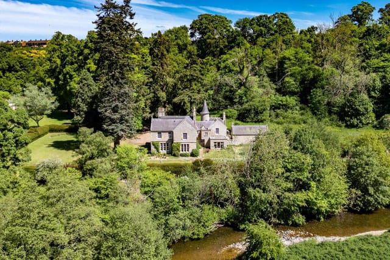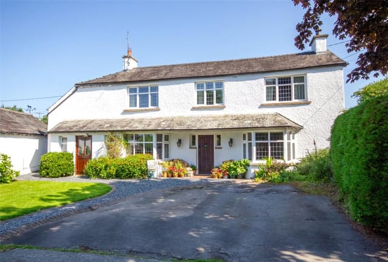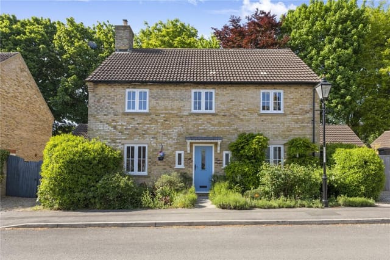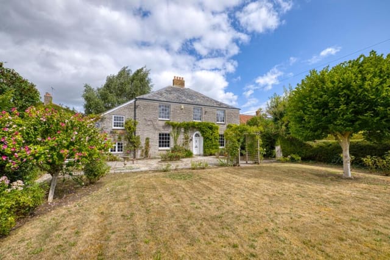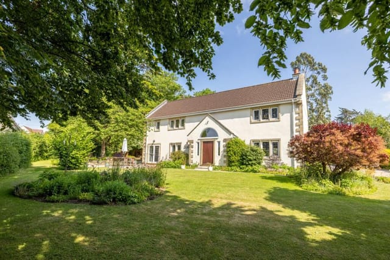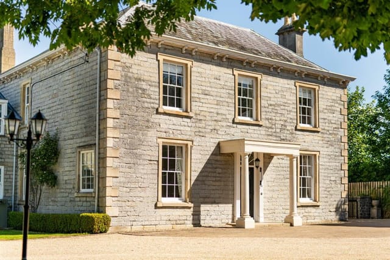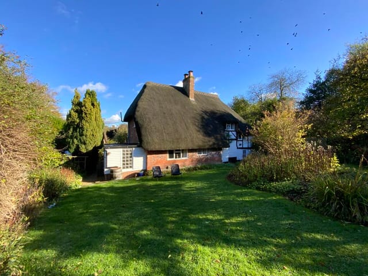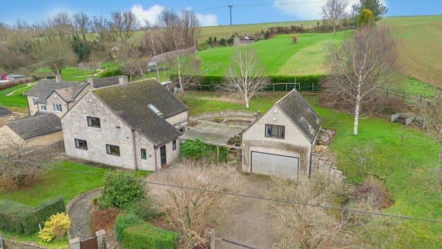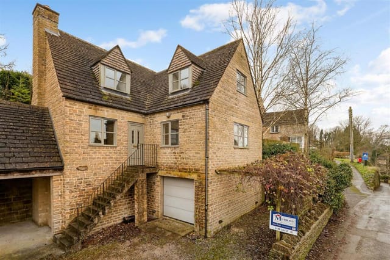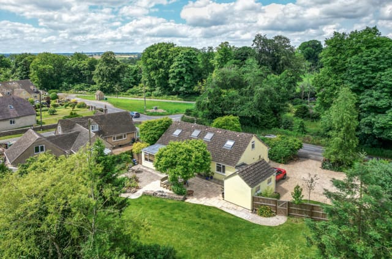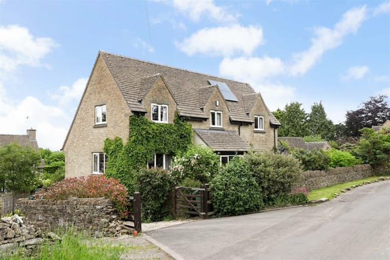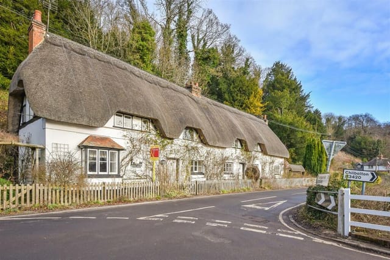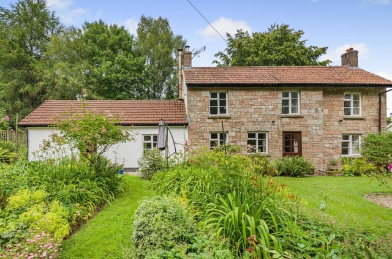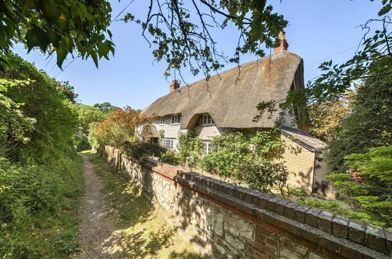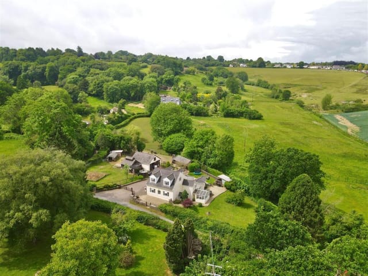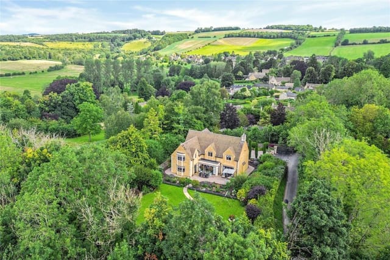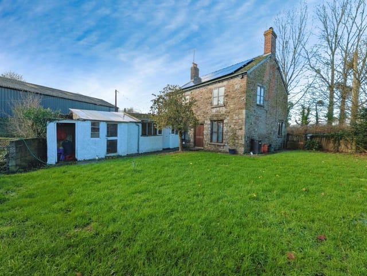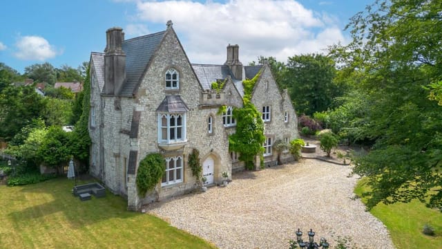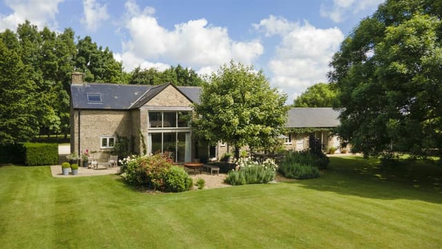Historic Thatched Cottage with Modern Comforts in Moorside, Sturminster Newton - Ideal Second Home
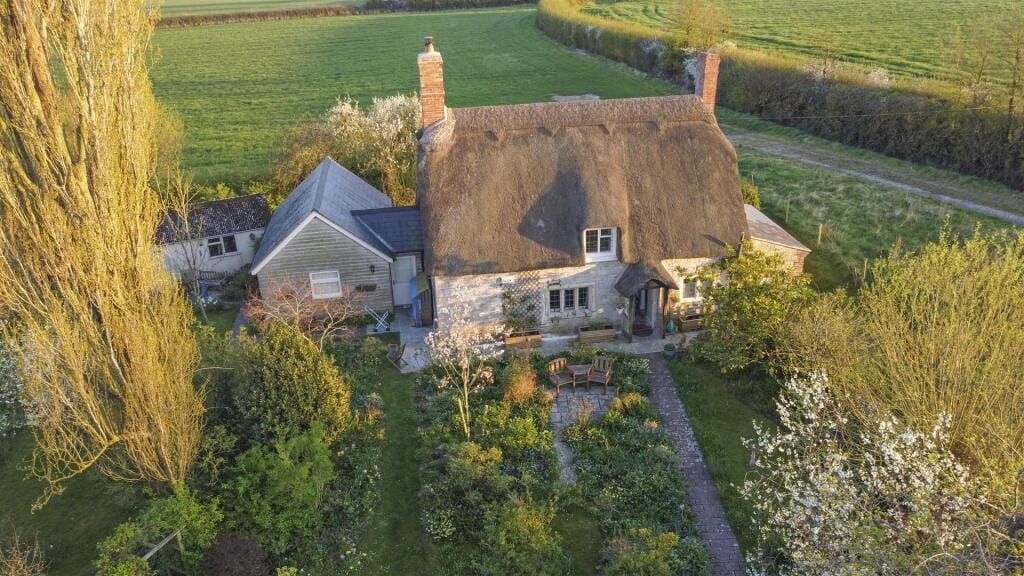
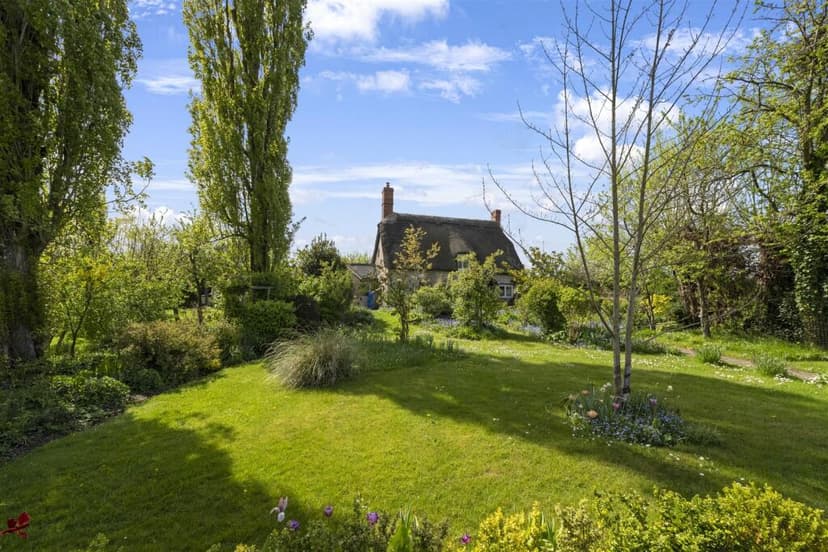
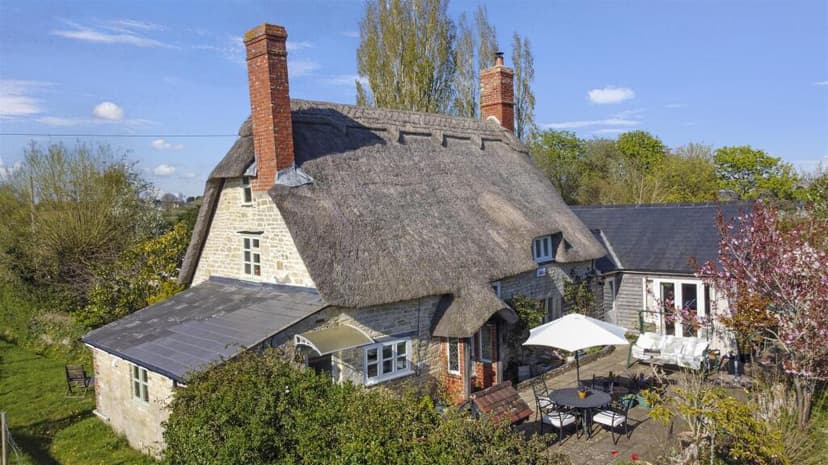
Moorside, Sturminster Newton, Dorset, DT10 1HJ, United Kingdom, Sturminster Newton (Great britain)
3 Bedrooms · 2 Bathrooms · 174m² Floor area
€760,500
House
No parking
3 Bedrooms
2 Bathrooms
174m²
Garden
No pool
Not furnished
Description
Nestled in the heart of the idyllic Dorset countryside, this Grade II listed thatched cottage in Moorside, Sturminster Newton, offers a unique blend of historical charm and modern convenience. Perfectly suited for those seeking a second home or holiday retreat, this property promises a quintessentially British experience, complete with picturesque landscapes and a vibrant local community.
A Timeless Retreat
Imagine stepping back in time as you approach this enchanting cottage, dating back to circa 1690. The traditional stone elevations and classic thatched roof exude a sense of history and character, while the thoughtful modern extension ensures all the comforts of contemporary living. This home is more than just a property; it's a gateway to a lifestyle steeped in tradition and tranquility.
A Warm Welcome
Upon arrival, a remote-controlled five-bar electric gate opens to reveal a gravel driveway, offering ample parking and leading to a wooden garage with a pitched roof. The front garden, a horticultural delight, is predominantly laid to lawn and adorned with mature trees, shrubs, and flowering plants. A charming pathway guides you to the front entrance, setting the tone for the warmth and character found within.
Inside the Cottage
Stepping inside, the entrance hall greets you with a beautifully restored flagstone floor, leading into a spacious sitting room. Here, exposed beams and stone mullion windows frame views of the rear garden, while a magnificent Inglenook fireplace with a wood-burning stove invites cozy evenings by the fire. The separate dining room, with its own fireplace and display shelving, is perfect for entertaining family and friends.
The well-appointed kitchen features Shaker-style units, a Bosch double oven, and an induction hob, catering to the needs of any home chef. Underfloor heating in the kitchen, ground floor bathroom, and modern extension ensures comfort throughout the year. The ground floor extension, added approximately a decade ago, provides a luxurious master bedroom suite complete with a modern shower room, fitted wardrobes, and a utility area. Double doors open directly onto the south-facing terrace and garden, offering breathtaking views across open countryside.
Upstairs and Beyond
The first floor accommodates two generously sized double bedrooms and an additional bathroom. A concealed staircase from the second bedroom leads to a spacious attic, which serves as a versatile storage area or could be adapted as an occasional sleeping space or children's playroom.
A Gardener's Paradise
The rear garden is a true sanctuary, extending to just under half an acre. Fully enclosed by hedging and a flagstone wall, it ensures privacy and security. The grounds are a gardener's paradise, featuring apple, pear, plum, and quince trees, a prolific vegetable growing area, and a greenhouse to extend the growing season. A large workshop with power and light provides ample space for hobbies or storage. The south-facing flagged terrace is the perfect spot to relax and enjoy the tranquil rural setting, with open fields beyond frequently visited by deer.
Local Lifestyle and Amenities
Located in the heart of the Blackmore Vale countryside, the property is within the parish of Marnhull, one of England's largest villages. Known for its vibrant community and literary connections to Thomas Hardy's 'Tess of the D'Urbervilles,' Marnhull offers a wealth of amenities, including two public houses, two primary schools, three churches, a doctor's surgery, pharmacy, two grocery shops, a hairdresser, and a beauty salon. The village is home to numerous clubs and societies, fostering a strong sense of community.
For more extensive shopping, business, and recreational facilities, the nearby town of Sturminster Newton is just 3.5 miles away, while the larger towns of Shaftesbury and Gillingham are both within a 6-mile radius. Sherborne, with its historic abbey and renowned schools, is only 11 miles distant. The A303, located north of Gillingham, provides convenient access to the M3 and London, while mainline railway stations in Gillingham and Sherborne offer regular services to London Waterloo in approximately two hours.
Investment Potential
This exceptional property is ideal for those seeking a peaceful rural lifestyle without sacrificing modern conveniences. Its blend of period features—such as exposed beams, flagstone floors, and thatched roofing—with contemporary updates like underfloor heating, a modern kitchen, and luxurious bathrooms, creates a unique and highly desirable home. The extensive gardens, stunning countryside views, and proximity to vibrant village life make this cottage a true gem in the Dorset countryside.
Key Features:
- Grade II listed thatched cottage with modern extension
- Located in Moorside, Sturminster Newton, Dorset
- 3 bedrooms, 2 bathrooms
- Spacious sitting room with Inglenook fireplace
- Well-appointed kitchen with Bosch appliances
- Underfloor heating in key areas
- Luxurious master suite with garden access
- Extensive gardens with fruit trees and vegetable area
- Large workshop with power and light
- Close to vibrant village amenities and transport links
- Ideal for second home buyers seeking a rural retreat
This property is not just a home; it's an invitation to experience the best of Dorset living, where history and modernity coexist in perfect harmony. Whether you're looking for a holiday retreat, an investment opportunity, or a place to call home, this cottage offers it all.
Details
- Amount of bedrooms
- 3
- Size
- 174m²
- Price per m²
- €4,371
- Garden size
- 1983m²
- Has Garden
- Yes
- Has Parking
- No
- Has Basement
- No
- Condition
- good
- Amount of Bathrooms
- 2
- Has swimming pool
- No
- Property type
- House
- Energy label
Unknown
Images



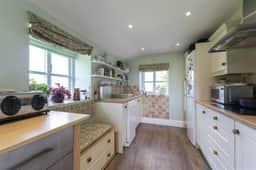
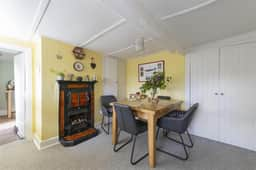
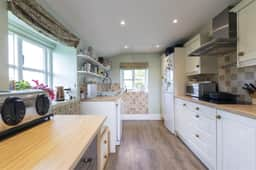
Sign up to access location details
