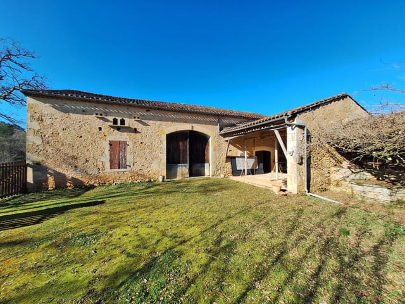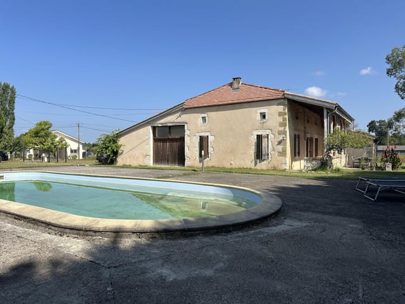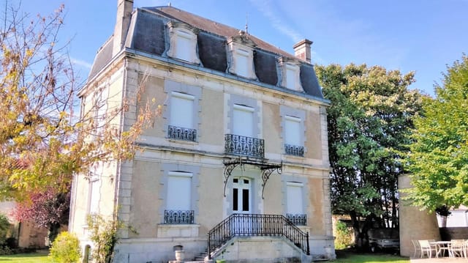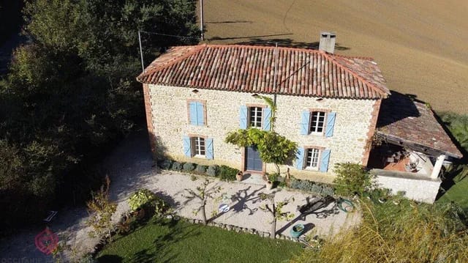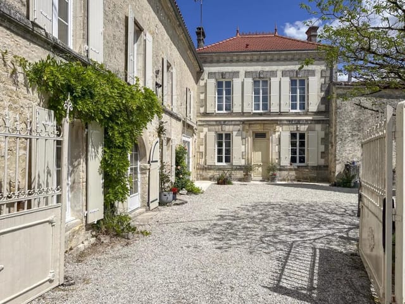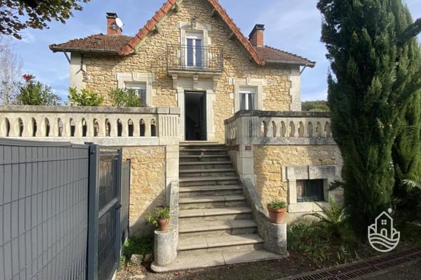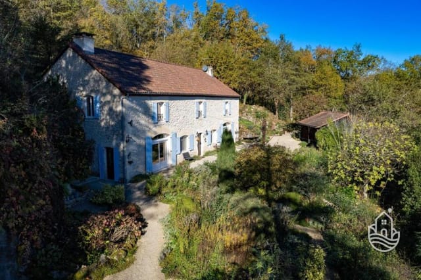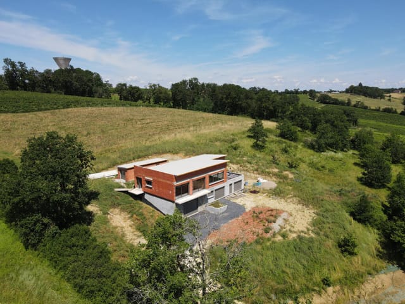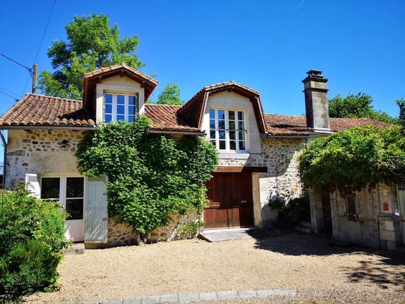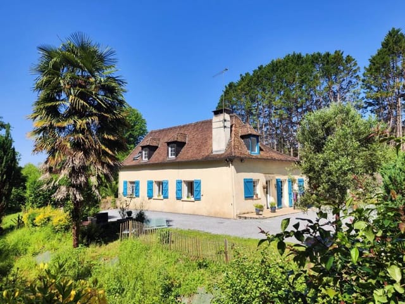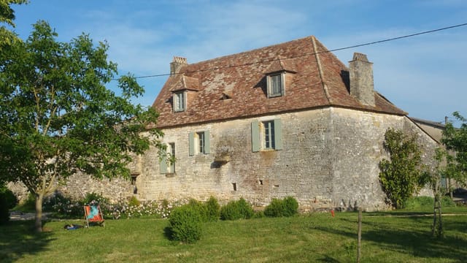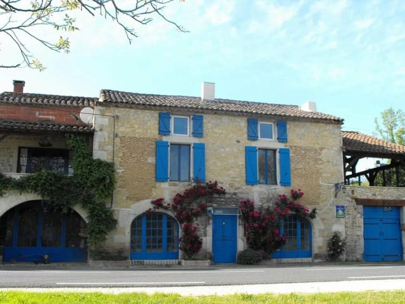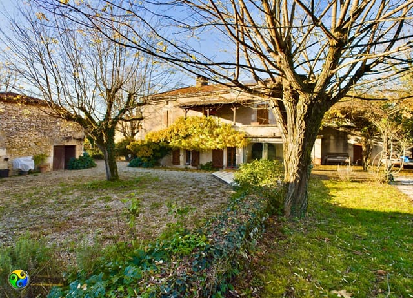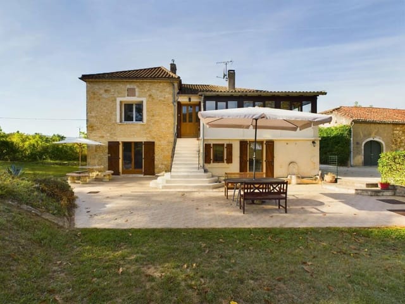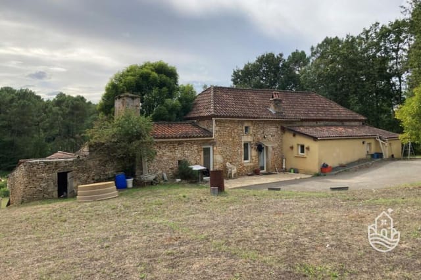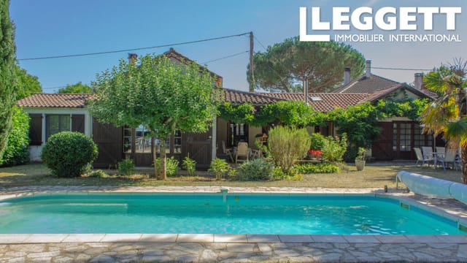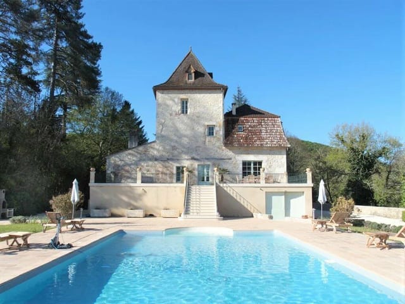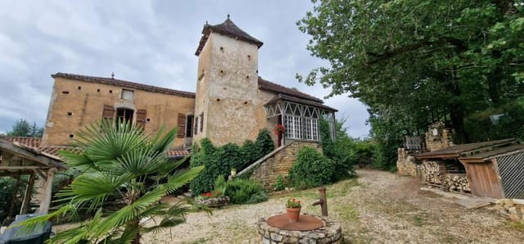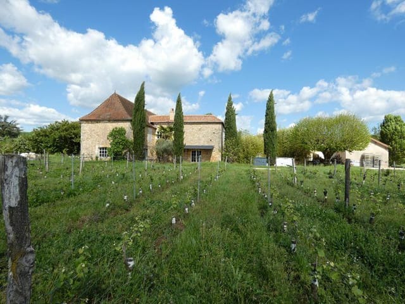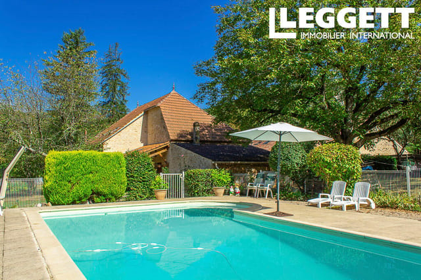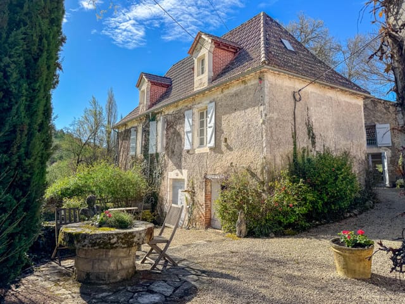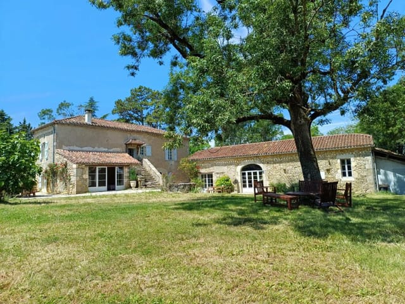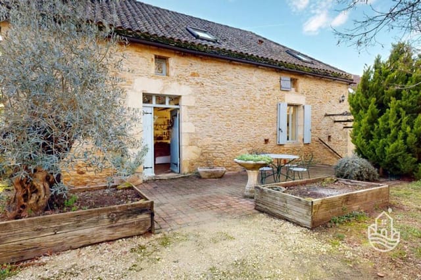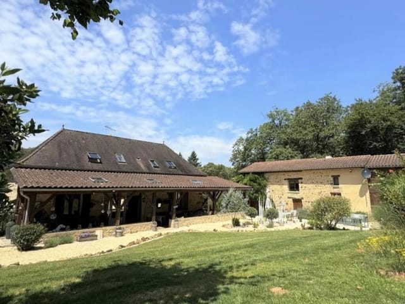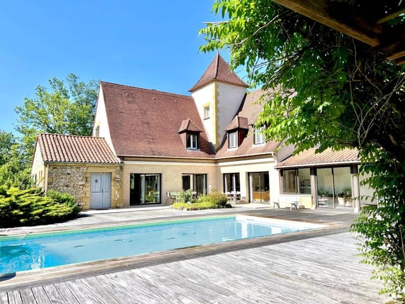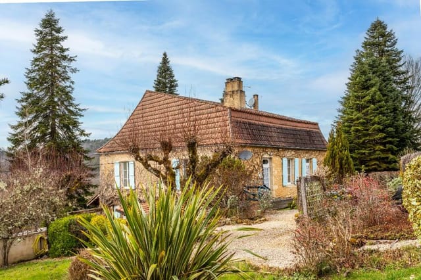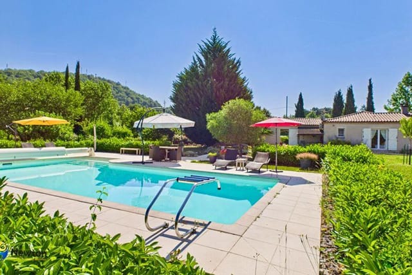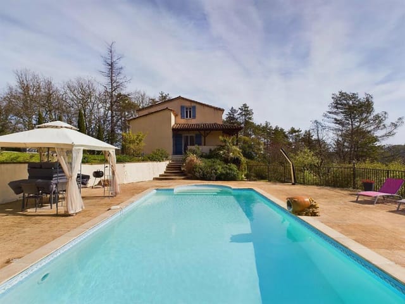Historic Stone Home with Scenic Views & Pool in Lot, France – Ideal Family or Second-Home Escape Near Puy-l'Évêque
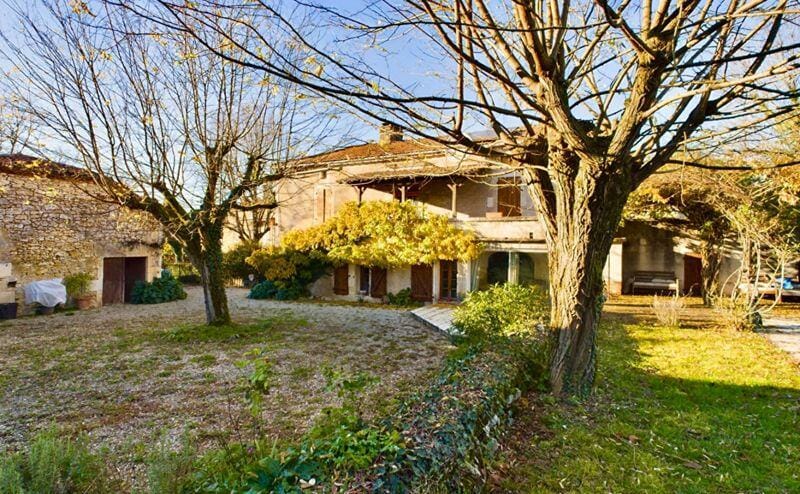
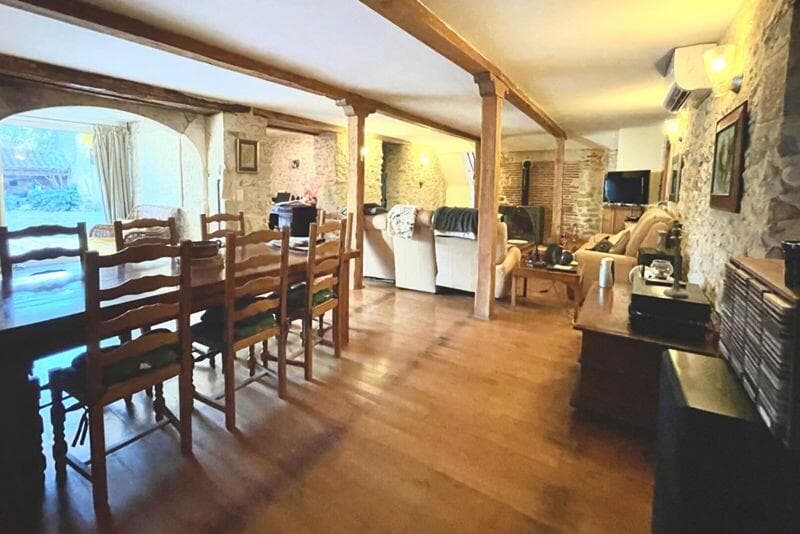
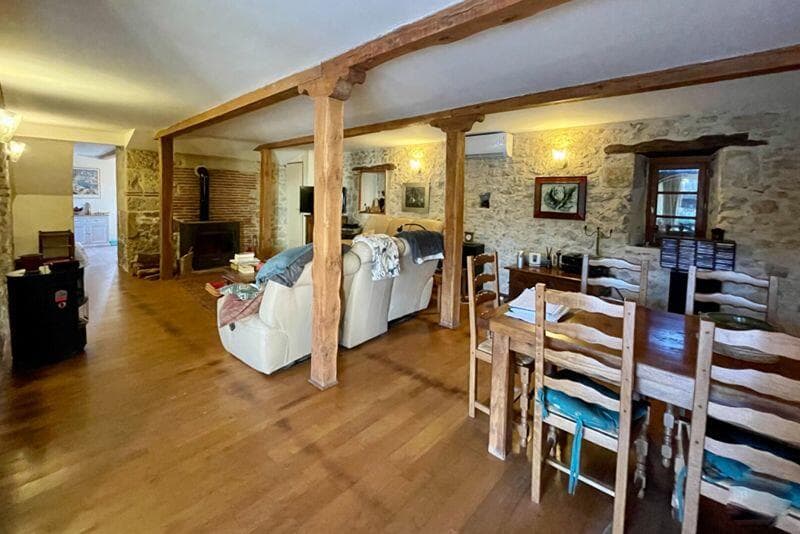
Near Puy l'Eveque, Lot, Occitanie, France, Puy-l'Évêque (France)
3 Bedrooms · 1 Bathrooms · 190m² Floor area
€339,000
House
No parking
3 Bedrooms
1 Bathrooms
190m²
Garden
Pool
Not furnished
Description
In the picturesque region of Occitanie, near the charming village of Puy-l'Évêque, lies a historic home that beckons both families and second-home seekers. This traditional stone-built haven, dating back to 1830, beautifully marries the allure of the past with the conveniences of the present, making it an enticing prospect for those with a global outlook looking to settle in the tranquil and culturally rich countryside of France.
The property, set in a serene hamlet, is a delightful retreat with 170 square meters of living space. This residence is an excellent choice for family life or as a getaway, providing a peaceful escape while still being conveniently close to local amenities—a short drive will connect you to the essentials of daily life.
- 3 Bedrooms
- 1 Bathroom + Family Shower Room
- Fully Fitted Kitchen with Central Island
- Open Plan Living Room (50m²)
- Study Area
- Garden Room
- Raised Terrace with Scenic Views
- Detached Barn (100 m²)
- Hangar with Space for 3 Cars
- Traditional Bread Oven
- Gravel Courtyard
- Salt Water Swimming Pool (15m x 5m)
- Electric Central Heating
- Some Air Conditioning
- Double Glazing
- Mains Drainage
- Fibre Optic Internet
Living in this part of France is quite the adventure. The Lot department, where Puy-l'Évêque is nestled, is famous for its breathtaking landscapes, rich history, and a genuine rural vibe that feels like stepping into a slower-paced world. Summers here are warm and inviting, with long days perfect for poolside relaxation or cycling through scenic routes. Winters are mild enough to enjoy cozy evenings by the fireplace, ideal for savoring the country's renowned wines and cheese.
The engaging community of Puy-l'Évêque offers more than just beautiful vistas; it provides a lifestyle enriched with local markets, delightful cafes, and historic landmarks. As an expat or overseas buyer, you'll relish in discovering local customs, partaking in festivities, and exploring nearby natural parks and trails. Outdoor enthusiasts will find no shortage of activities, from hiking and canoeing to exploring vineyards and sampling some of the region's acclaimed wines.
Inside, the home embodies a warm and welcoming character. The ground floor's open plan is a beautiful blend of old and new, with its wooden flooring, fireplace fitted with a wood burner, and exposed stone walls to provide a rustic yet comfortable living space. The fully equipped kitchen encourages culinary explorations, making it a welcoming heart of the home. Each room offers a unique view into the peaceful gardens, enhancing a sense of calm and privacy.
Venture upstairs to discover spaces thoughtfully designed for relaxation and rest. The lounge/library invites moments of quiet reflection or leisure reading, with direct terrace access providing an airy, outdoor extension of this serene space. Bedrooms are equipped with fitted storage, emphasizing practicality and efficiency in your living arrangement.
Stepping outside, the raised terrace captures sweeping views perfect for soaking in the natural beauty surrounding you. The property’s exterior offers endless prospects—a detached barn may serve as future guest accommodations while maintaining its original rustic charm. With the atmospheric bread oven and spacious hangar, the options for entertainment, workshop spaces, or hobbies abound.
With a salt-water swimming pool at the ready for cooling off during the summer, and the enclosed garden promising both privacy and an abundance of nature, this home is a true oasis. For those with a desire to shape and transform a space further, the barn holds exciting potential—your imagination combined with a little planning could turn this area into a dream guest retreat.
Living in this historical yet comfortably updated home offers not only the joy of residing in a culturally rich and scenic region of France but also a peaceful and enriching day-to-day experience. While the property is set in a quiet area, the nearby facilities are close enough to ensure you never feel too far removed, offering the perfect balance for those seeking tranquility without total isolation.
At a price of 339,000 euros, this home in Puy-l'Évêque is more than just a property—it's an opportunity to embrace a life of peace and cultural enrichment in the heart of France's stunning countryside.
Details
- Amount of bedrooms
- 3
- Size
- 190m²
- Price per m²
- €1,784
- Garden size
- 3290m²
- Has Garden
- Yes
- Has Parking
- No
- Has Basement
- No
- Condition
- good
- Amount of Bathrooms
- 1
- Has swimming pool
- Yes
- Property type
- House
- Energy label
Unknown
Images



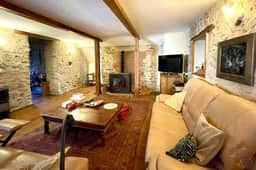
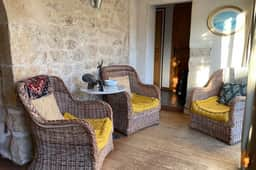
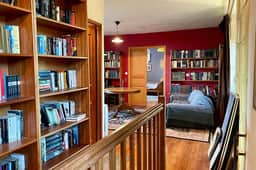
Sign up to access location details







