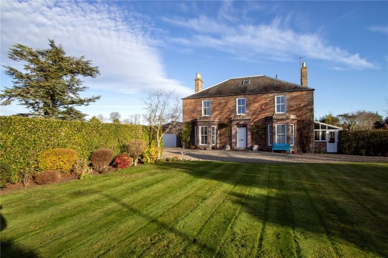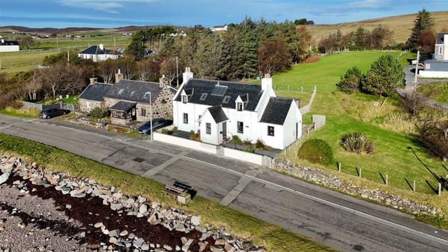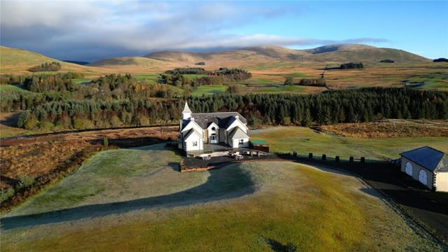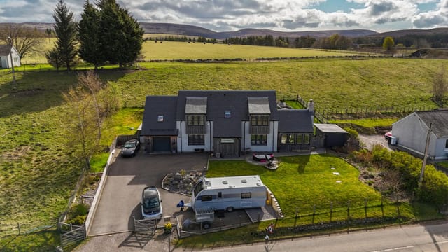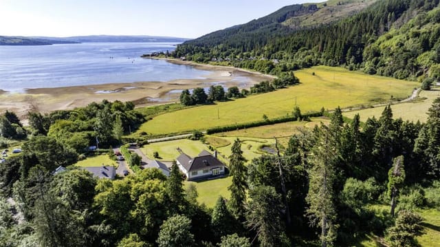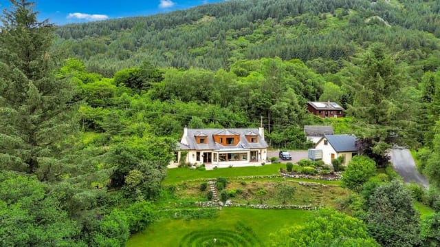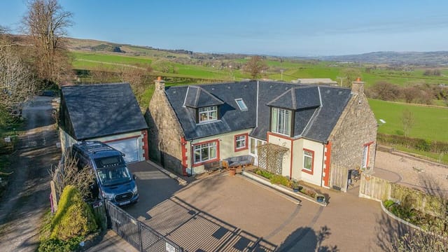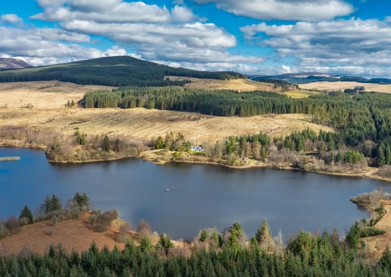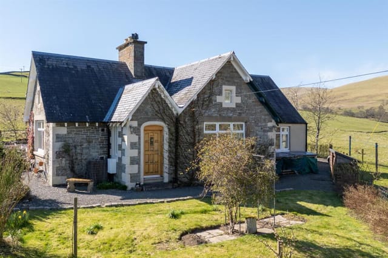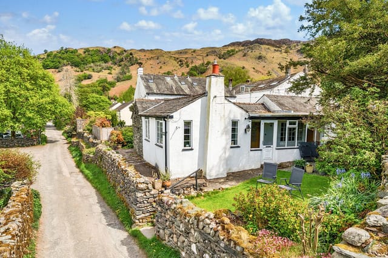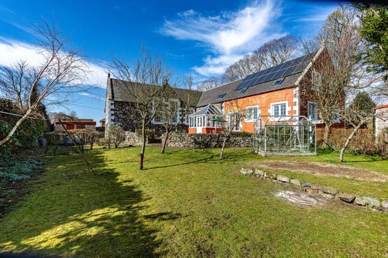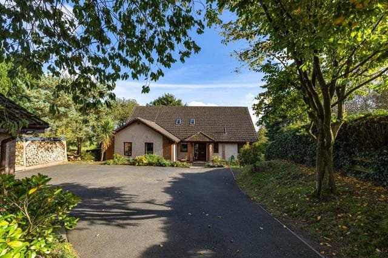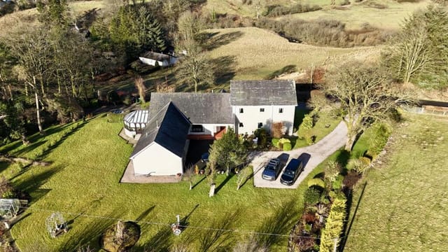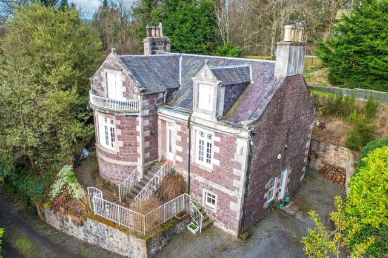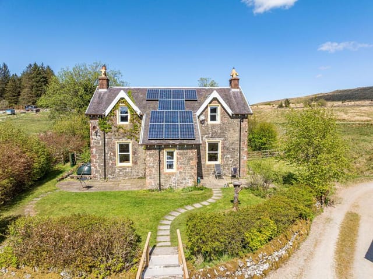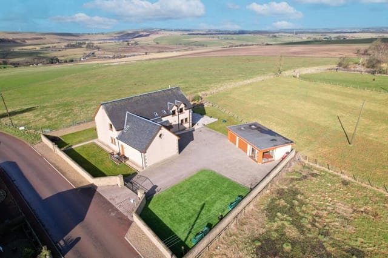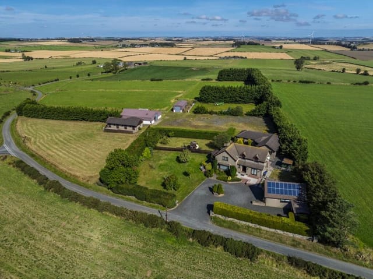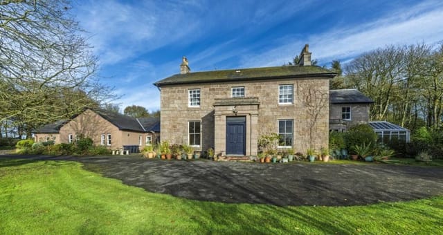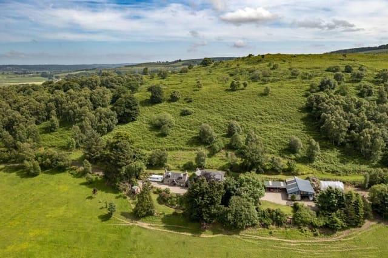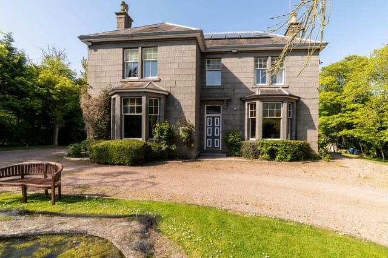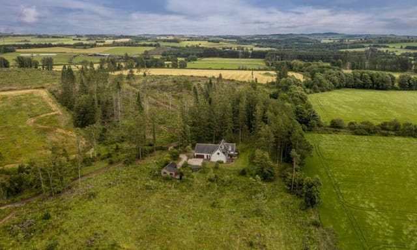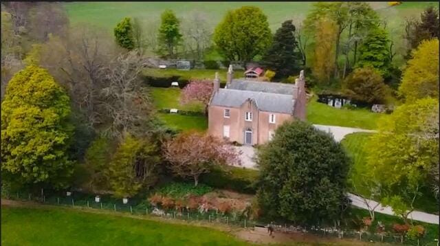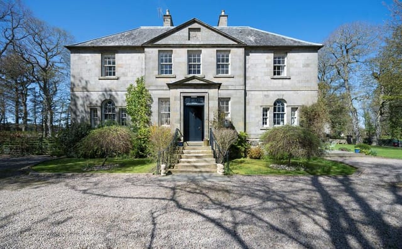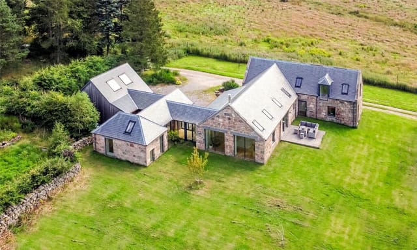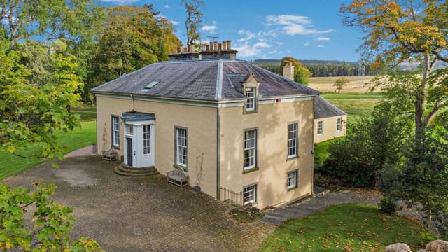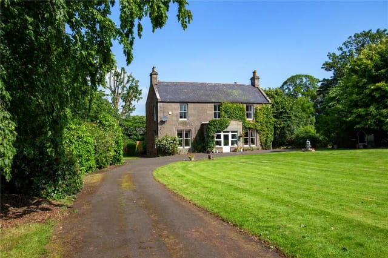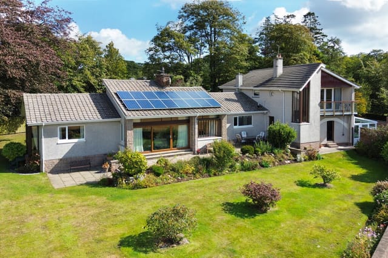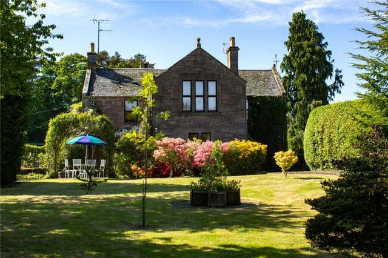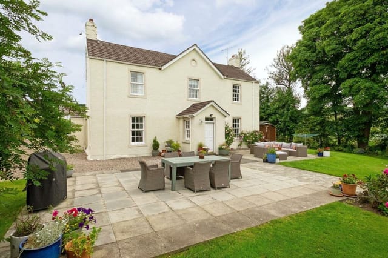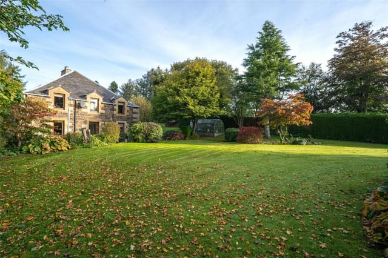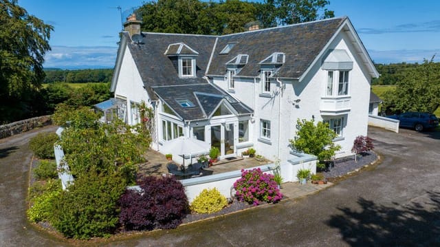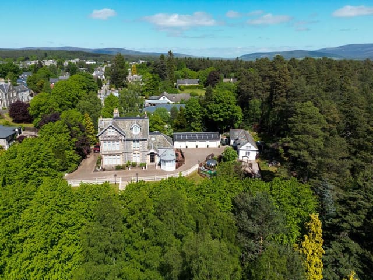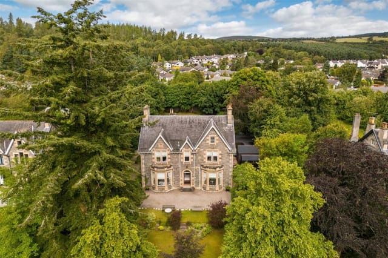Historic Aberdeenshire Retreat: 4 Acre Estate with Equestrian Facilities and Modern Amenities Near Ellon
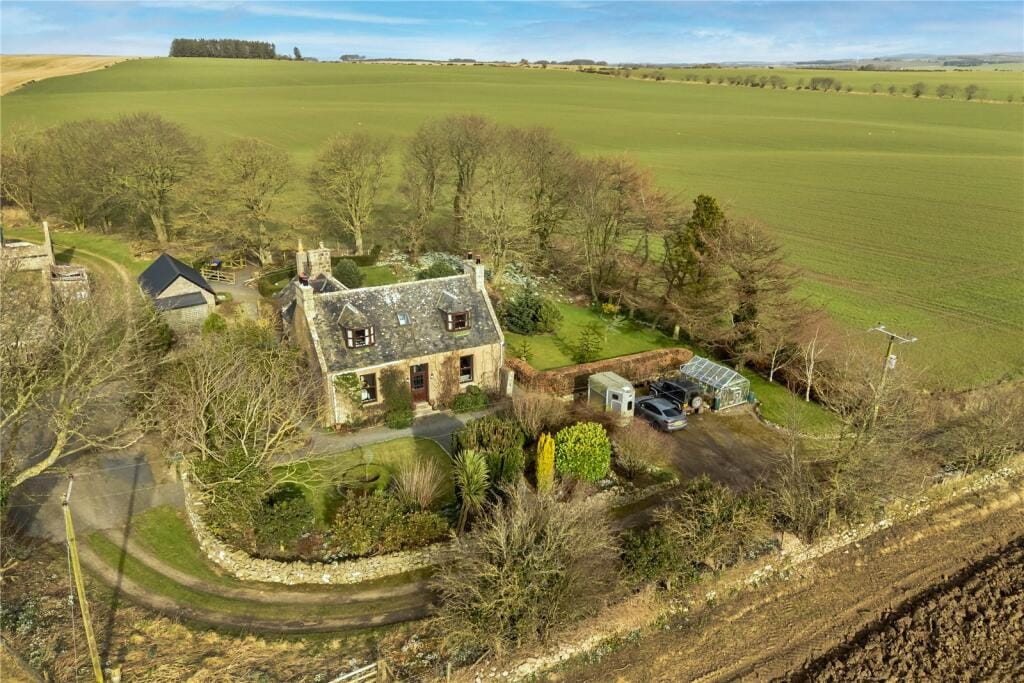
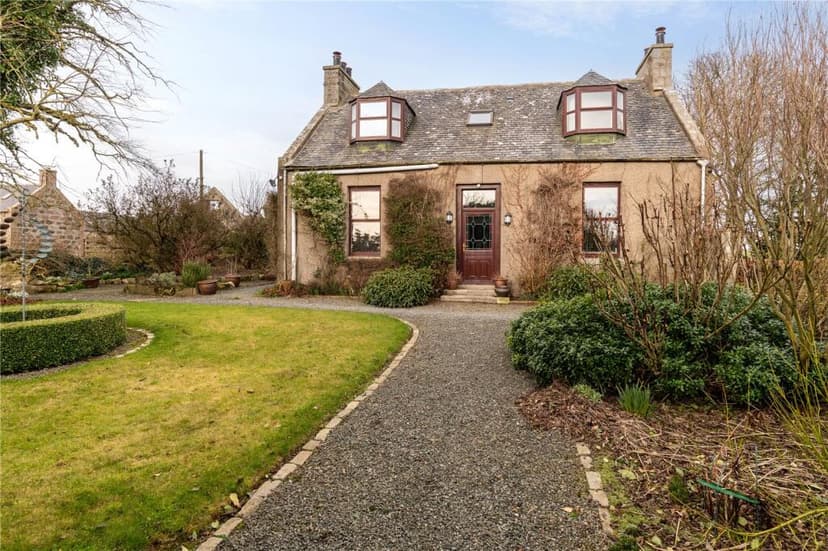
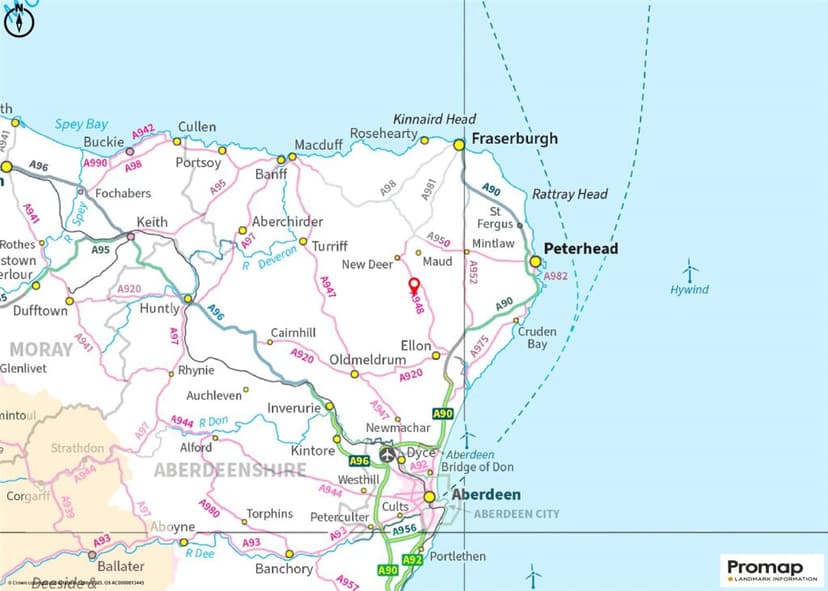
Overton Of Auchnagatt, Auchnagatt, Ellon, Aberdeenshire, AB41, Ellon (Great britain)
4 Bedrooms · 2 Bathrooms · 134m² Floor area
€578,150
House
No parking
4 Bedrooms
2 Bathrooms
134m²
Garden
No pool
Not furnished
Description
Nestled in the gently rolling hillsides of Aberdeenshire, a true retreat awaits for those yearning for a peaceful escape from the hustle and bustle. Overton of Auchnagatt, a quaint abode with its origins tracing back to 1750, masterfully integrates historical allure with present-day living comforts. This home stands on an expansive landscape, just a short jaunt from Ellon, offering open vistas that captivate the spirit at every glance without overwhelming the senses.
Upon stepping into this quaint home, you’re welcomed by a vestibule subtly whispering tales of yesteryears while setting the stage for what lies ahead. Make your way through the main entrance hall, where space is abundant, revealing a beautiful balustrade staircase leading upwards. The lounge embodies the enchanting aura of the past with its high ceilings, deep skirtings, and picture rails, showcasing ample room for gatherings around the stone inglenook fireplace.
For more informal retreats, there's a family room nearby that radiates a comforting ambiance. Its original window shutters and an old painted slate fireplace preserve its vintage authenticity, making it a cozy nook for family chats or quiet time. Traditional storage cupboards line the walls, sharing their silent tales alongside recessed shelves filled with possibilities.
The ground floor also features a double bedroom—a versatile little haven with window shutters and quaint storage solutions over an old fireplace. The family bathroom is a peaceful space reminiscent of olden luxury, with its vintage roll-top bath and rich pine paneling layered over modern Amtico flooring.
Wander through the back hallway, crafted with cedar wood, exuding warmth and character. This area ushers you to a pragmatic laundry room complete with traditional pine linings and equipped for modern conveniences like automatic washers and dryers, seamlessly blending the old with the new.
Central to the home lies the dining kitchen, a harmonious blend of form and function. Creamy matt cabinets generously line the walls, crowned by granite tops, while the stalwart Belfast sink takes center stage. An oil-fired Rayburn range cooker and French doors to the rear patio make this space both a hub and a haven.
Upstairs, the master bedroom boasts countryside views, beautifully framing a restful retreat. This room, alongside bedroom two, keeps the stories of yesteryears alive with its cast iron fireplaces. Up here, a modern shower room accommodates with expected amenities sans complexity.
Unique to this property is the adjoining self-contained Bothy, presenting itself as both an extension of the main home and a personal sanctuary. Recently refreshed, finished with cedar wood and reminiscent of its barns of the past, it's a canvas awaiting your stroke. Its stone fireplace beckons creativity and warmth, ripe for a thoughtful transformation into an office or guest quarters.
Outdoors, the realm stretches across roughly four acres, celebrating nature and offering tremendous equestrian facilities, complete with a riding arena and grazing fields. The gardens—lushly laid out—embrace you in the property's embrace. Outbuildings abound, including a polytunnel, chicken run, and vegetable patches.
Living in Auchnagatt means embracing a lifestyle steeped in serene countryside living, punctuated by local life buzz in nearby Ellon and Aberdeen. Showcasing a mild climate typical of the UK, the area gratifies with gentle rainy suggestions ensuring lush greenery throughout the year.
Ellon, within reach, extends access to numerous amenities—whether shopping, dining, or leisure activities, while the local schools in the village and nearby Mintlaw fulfill educational needs. As a resident, immerse yourself in this tapestry of nature balanced by local culture.
Though grounded in its historical roots, Overton of Auchnagatt presents itself as a home beyond time, ready to offer peace without feeling isolated. For those looking to adapt its spaces to personal tastes, it encourages creativity rather than demands renovation. Be it equestrian activities or simply enjoying the serene surroundings, this home offers a subtle yet profound lifestyle waiting to unfold.
Details
- Amount of bedrooms
- 4
- Size
- 134m²
- Price per m²
- €4,315
- Garden size
- 16187m²
- Has Garden
- Yes
- Has Parking
- No
- Has Basement
- No
- Condition
- good
- Amount of Bathrooms
- 2
- Has swimming pool
- No
- Property type
- House
- Energy label
Unknown
Images



Sign up to access location details
