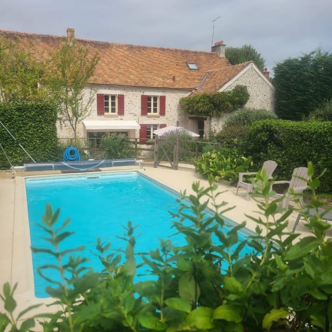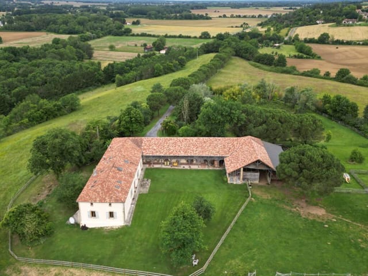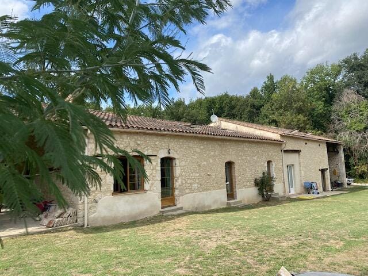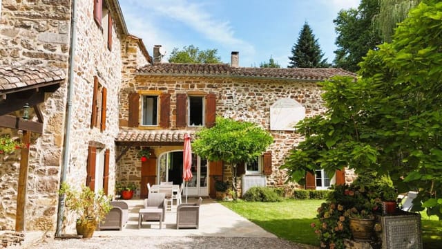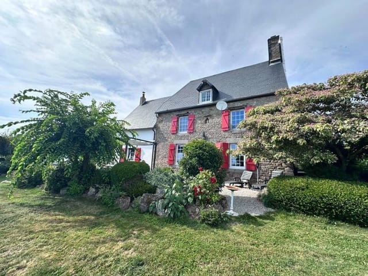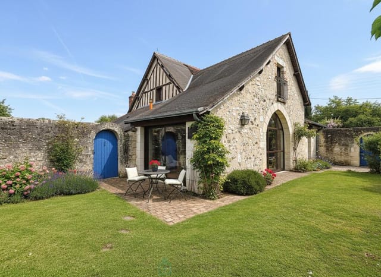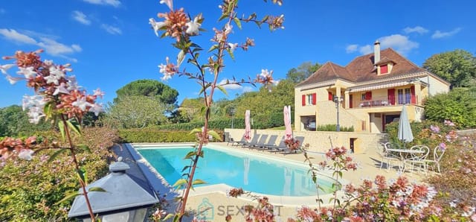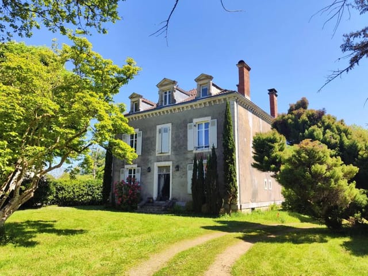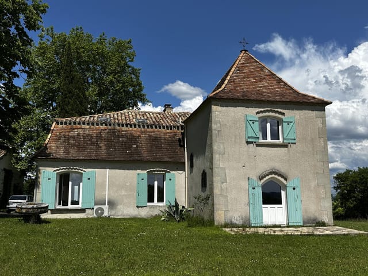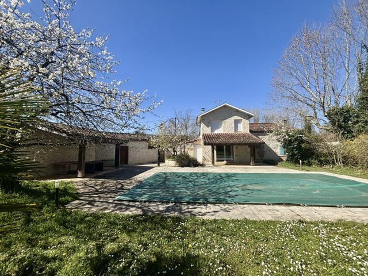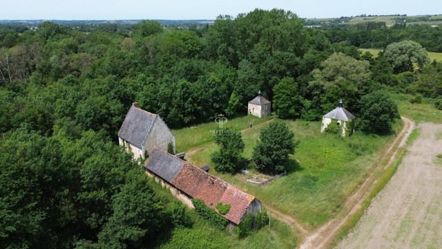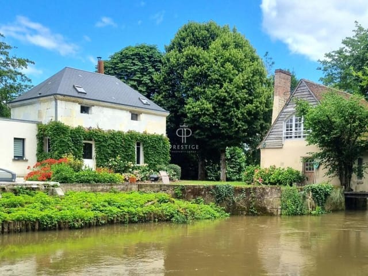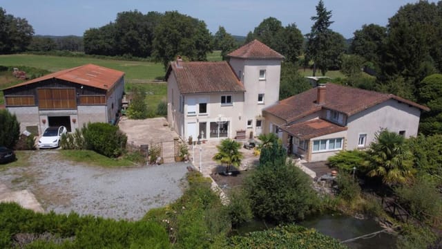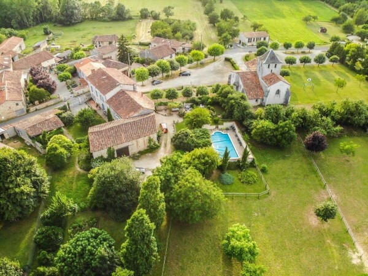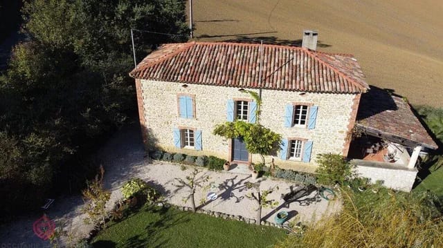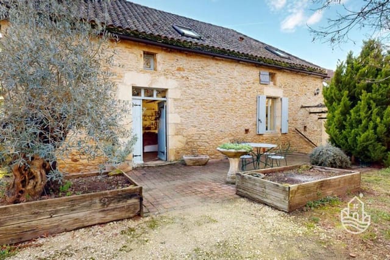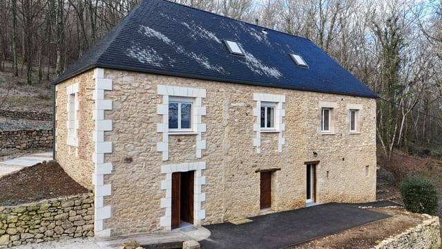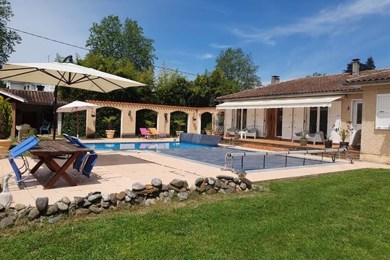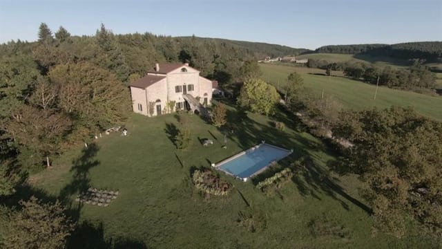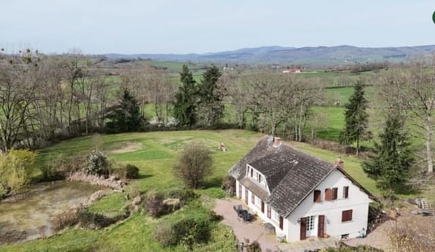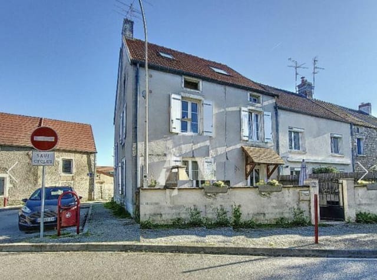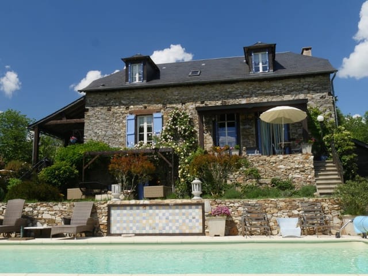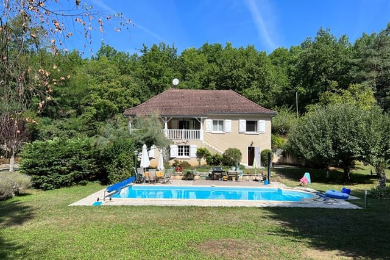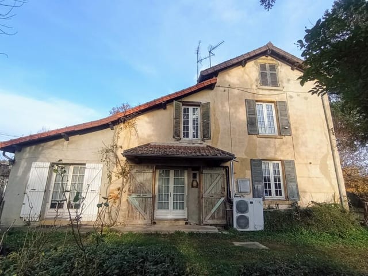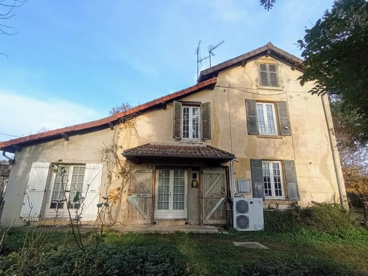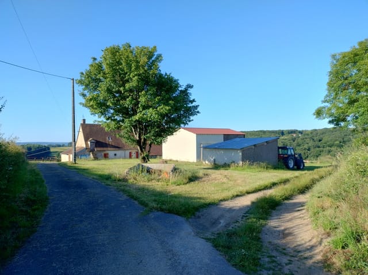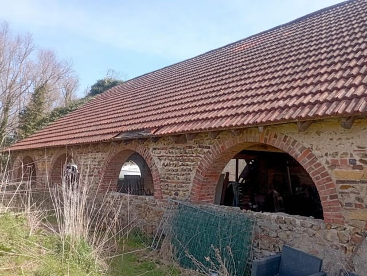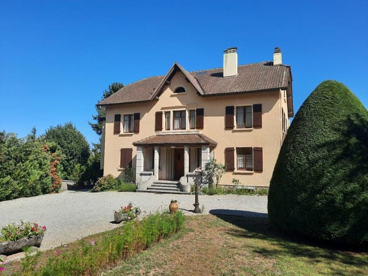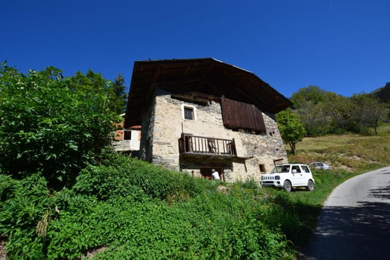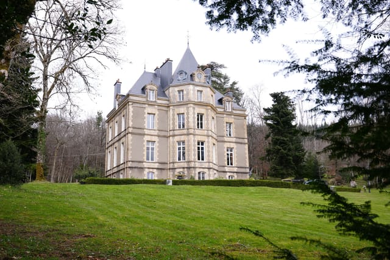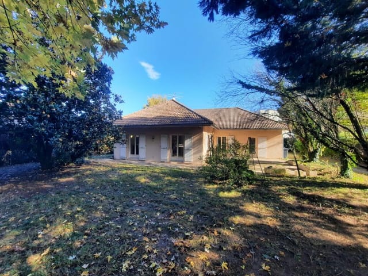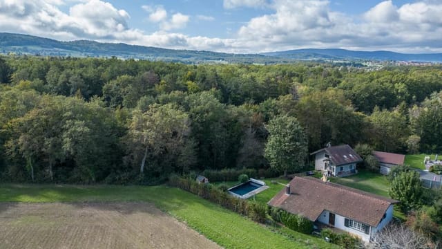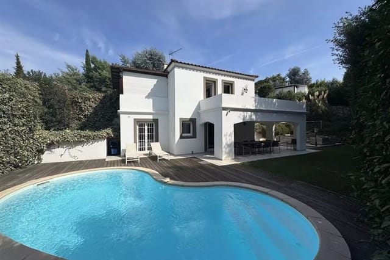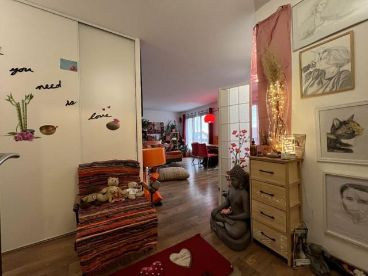Historic 5-Bedroom Presbytery in Prety with Pool, Tower, and Garden Oasis near Tournus, Saone-et-Loire, France
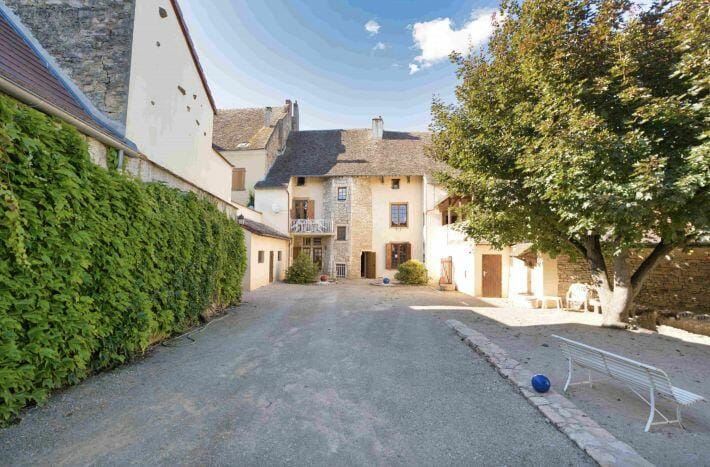
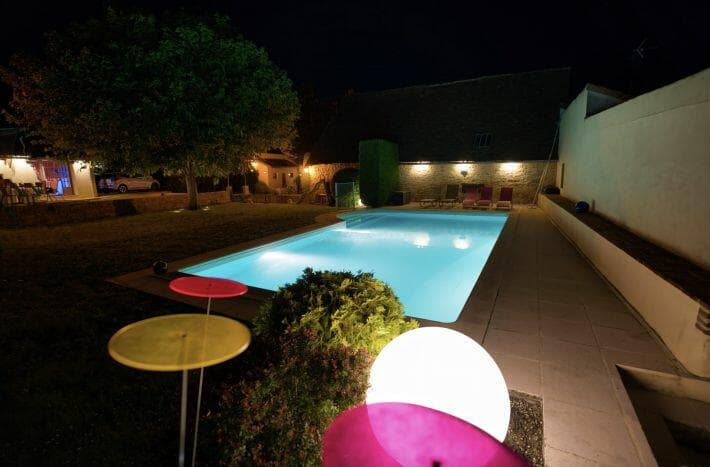
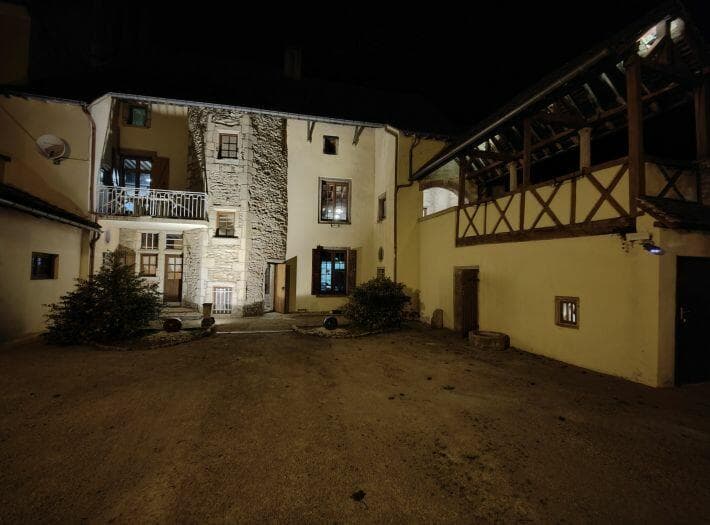
Prety, Saone-et-Loire, 71290, France, Préty (France)
5 Bedrooms · 2 Bathrooms · 304m² Floor area
€525,000
House
No parking
5 Bedrooms
2 Bathrooms
304m²
Garden
Pool
Not furnished
Description
Picture yourself in the charming village of Préty, nestled within the historical Saône-et-Loire, 71290, France—an absolute delight for those drawn to the captivating allure of French countryside living. This magnificent five-bedroom house here, a former Presbytery, whispers stories of centuries gone by. With 304 square meters of living space, it stands gracefully on an enclosed plot of 1100 square meters, offering privacy and tranquility, sheltered away from prying eyes.
As you approach this storied residence, its rich history unfolds, being adorned with exposed stone walls that bare testament to its roots. French ceilings and grand fireplaces add a regal touch, exuding a timeless ambiance that warms the heart at first sight. As you enter, a majestic stone staircase—dating back to the 16th century—winds its way through the tower, leading you to the wonder that spreads across the different floors.
Set foot in its five spacious bedrooms and feel the abundant potential for transformation. Whether bringing up a lively family or hosting guests from afar, the space gracefully accommodates various lifestyles. Wandering through this house, you'll discover three bathrooms and three distinct entrances, sparking a myriad of possibilities in layout and design.
- Five bedrooms for generous living space
- Three bathrooms with showers, offering modern comfort
- Gracious wooden and gas heating options
- Not one, but two charming balconies
- A fitted, separate kitchen ready for culinary delights
- Spacious cellar perfect for storage or hobbies
- An invigorating heated swimming pool for balmy days
- Beautiful stone tower staircase dating back centuries
- Vast plot with secluded, enclosed garden
- Timeless exposed stone walls that tell stories
- Landscaped garden with spots for relaxation
- Exquisite French ceiling designs
- Elegant fireplaces as focal points
- Renovated outbuildings offering more space for creativity
- Three separate entrances, allowing flexible usage
Stepping outside, a landscaped garden beckons, dotted with spots that are just right for unwinding with a book or savouring an outdoor meal. Feel the stress melt away as you take a dip in the heated swimming pool, offering reprieve and relaxation during summer's full bloom.
Préty itself forms part of the culturally rich Burgundy region, known locally as Bourgogne. It's not just a place to live, but an experience in itself. The climate here is distinct with warm summers and mild winters, making it appropriate for outdoor activities much of the year.
For the wine enthusiasts, Bourgogne is nothing short of a haven. Renowned for its world-class wines, this region has the advantage of vineyards sprawling across picturesque locales. Exploring the local vineyards can be a delightful pastime, offering tastings of celebrated Pinot Noir and Chardonnay varieties, among others.
Moreover, Préty's location offers easy access to Tournus, with amenities to support a convenient lifestyle. For those needing bustling city energy now and then, the well-connected transport network makes it a hassle-free commute to Lyon—one of France's vibrant urban sprawls. However, returning to the tranquility of Préty afterwards is a pleasure.
Living in this house is not solely about owning property; it's about immersing oneself in the gentle yet hearty rhythm of life here. It's strolling through Roman villages, soaking in the architectural grandeur and soaking in the lush landscapes. It's visiting local cheesemakers, artisans, and markets—absorbing the very essence of Bourgogne's productive spirit.
For you, the overseas buyer seeking a blend of legacy and modernity, history and comfort, this property in Préty may just be the canvas upon which to create many unforgettable memories. It presents a blend of livability and potential wrapped in a cloak of history. Each corner of this house is an invitation for customization and life-long companionship.
With everything this property offers, alongside the rich heritage and temperate climate of Préty and the greater Saône-et-Loire area, there is an undeniable allure in not just living but thriving here. For those looking toward a future in France, this property offers more than bricks and mortar; it proposes a lifestyle—one that's balanced beautifully between tradition and today's modern needs.
Details
- Amount of bedrooms
- 5
- Size
- 304m²
- Price per m²
- €1,727
- Garden size
- 1100m²
- Has Garden
- Yes
- Has Parking
- No
- Has Basement
- Yes
- Condition
- good
- Amount of Bathrooms
- 2
- Has swimming pool
- Yes
- Property type
- House
- Energy label
Unknown
Images



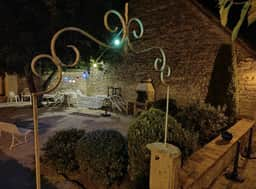
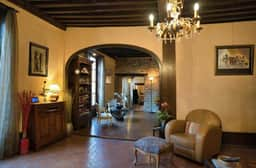
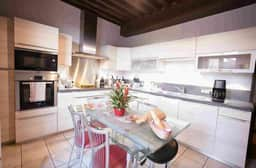
Sign up to access location details
