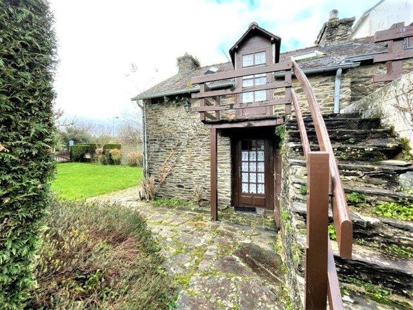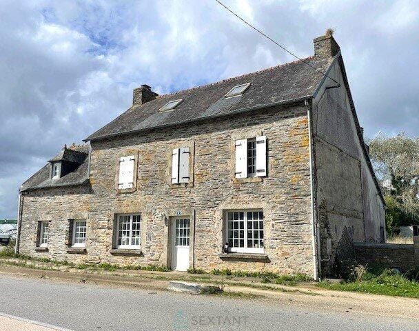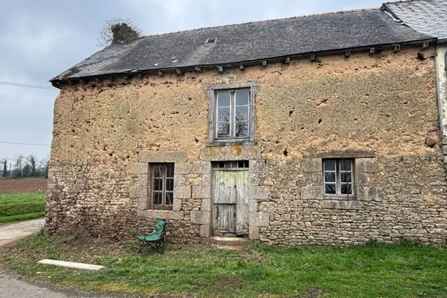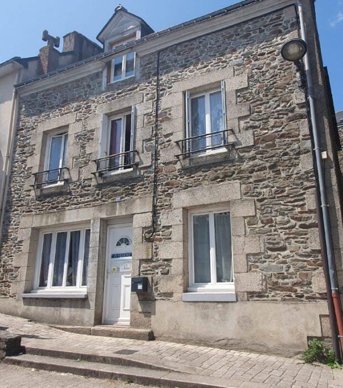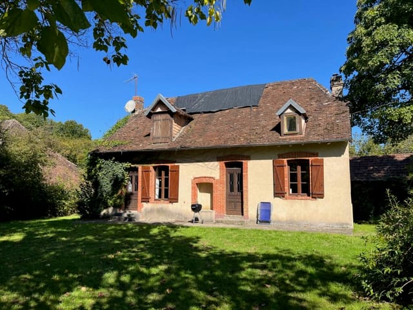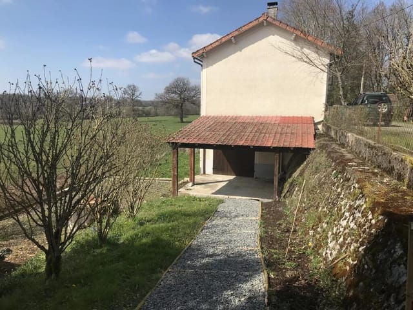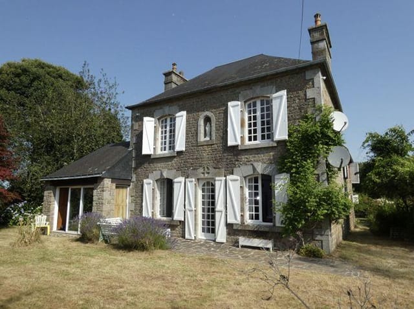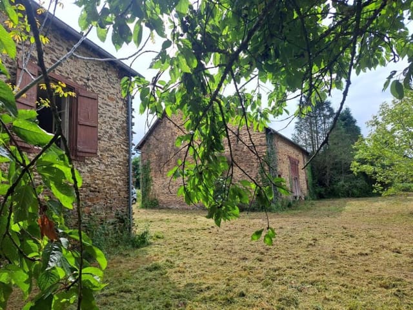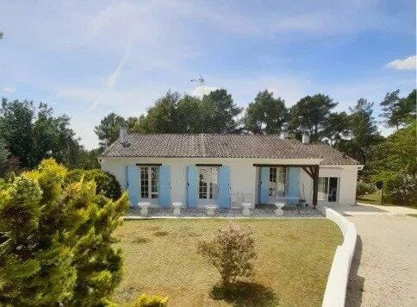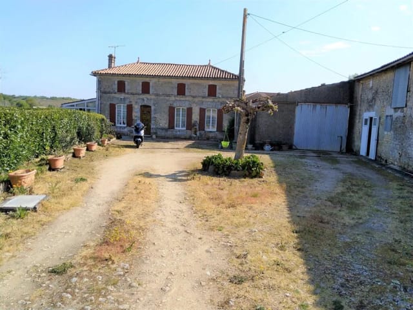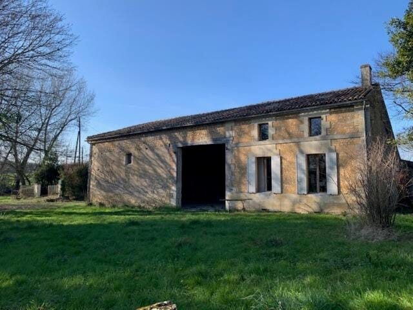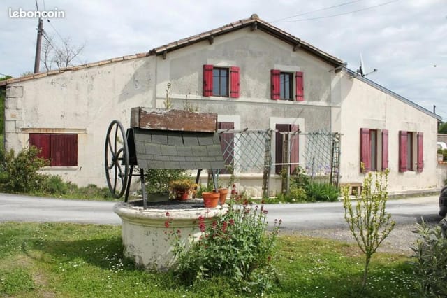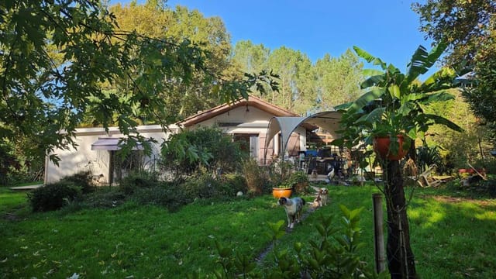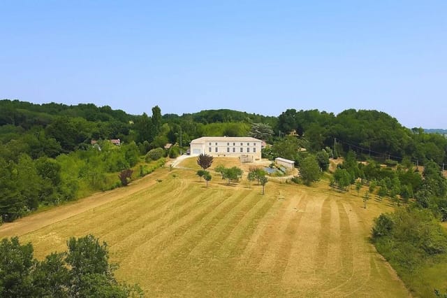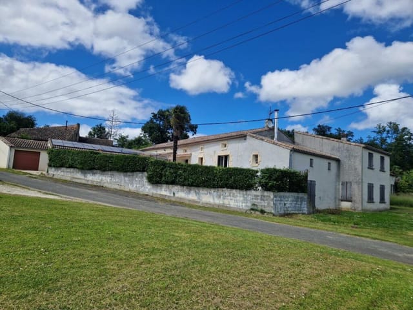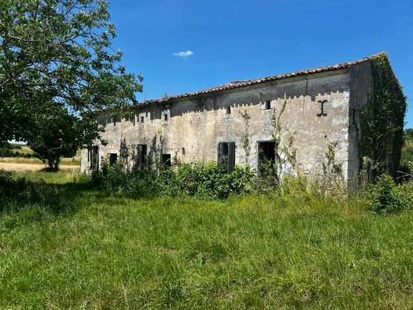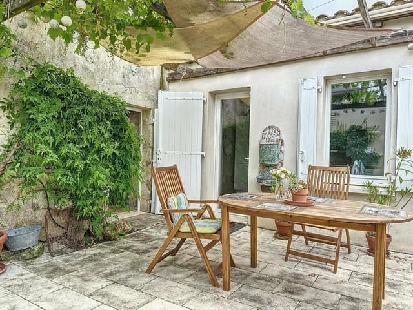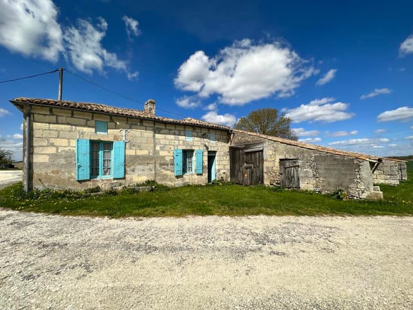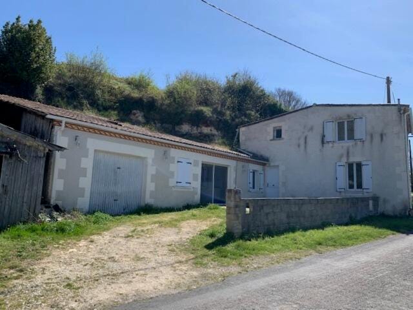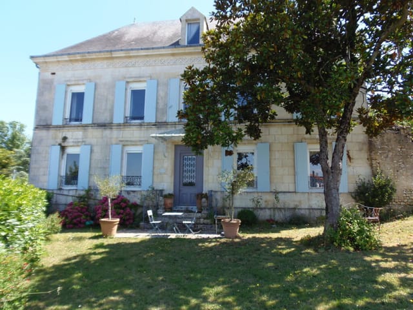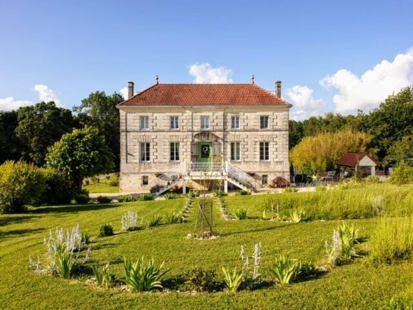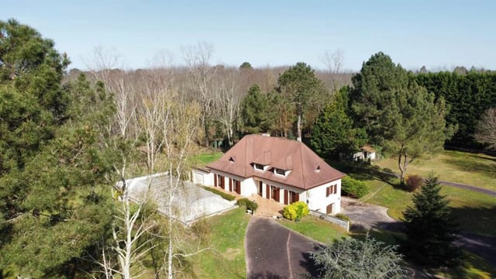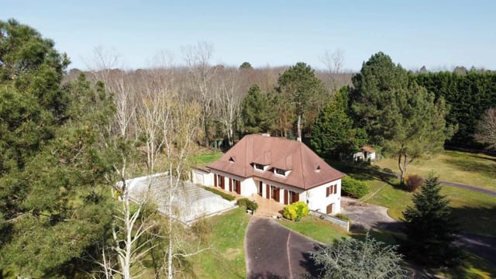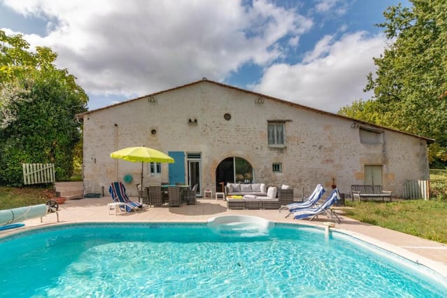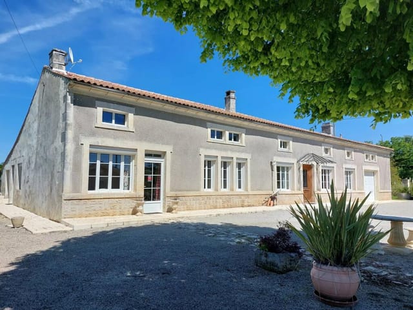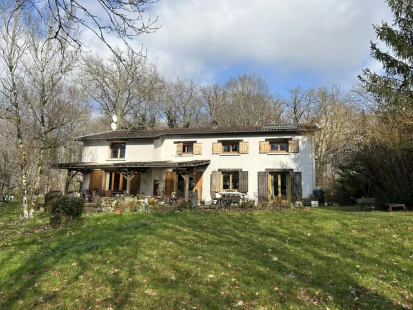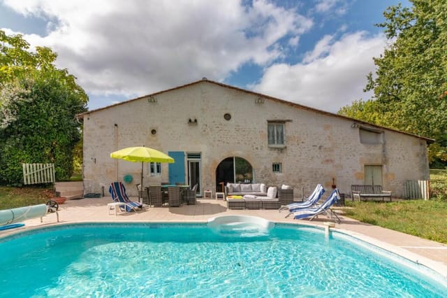Historic 5-Bedroom Fixer-Upper Opposite Château de Mirambeau with Garden & Outbuildings in Scenic Charente-Maritime, France
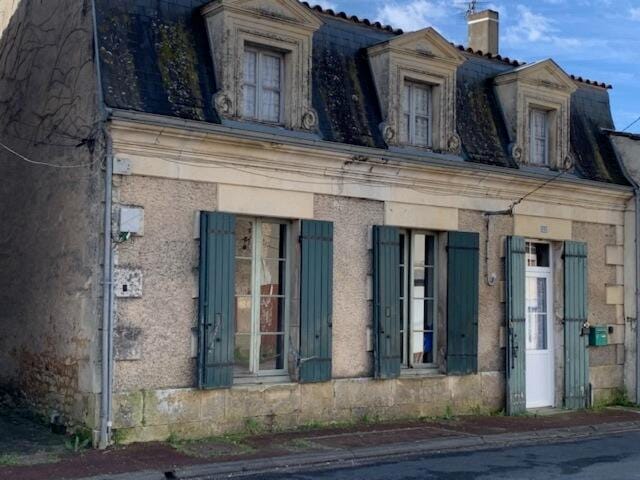
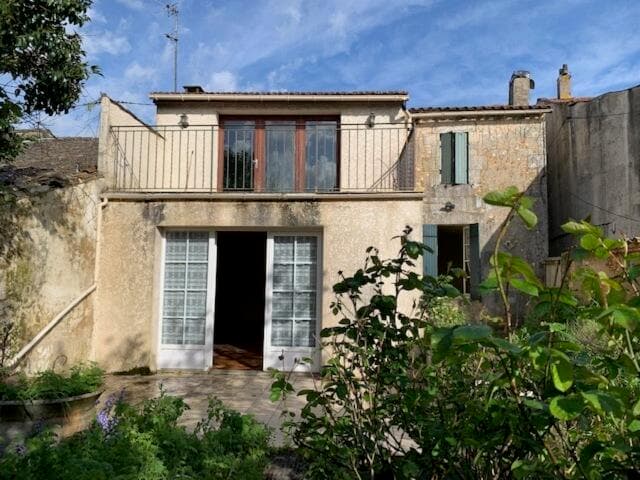
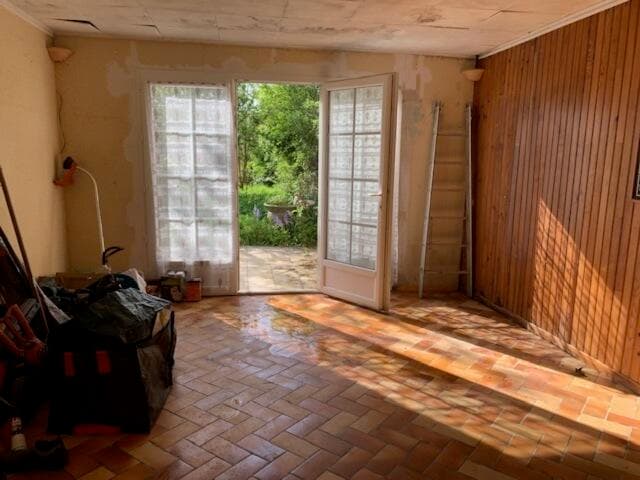
17150 mirambeau, France, Mirambeau (France)
5 Bedrooms · 2 Bathrooms · 154m² Floor area
€102,000
House
No parking
5 Bedrooms
2 Bathrooms
154m²
Garden
No pool
Not furnished
Description
Nestled in the picturesque town of Mirambeau, at the heart of the Charente-Maritime region in southwestern France, lies a delightful home waiting for its story to be told anew. This stone house, exuding a robust characteristic with its slate roof, represents a golden opportunity for those who relish the idea of transforming a space to match their vision. Imagine creating a cozy family abode or a charming getaway in a location steeped in history and natural beauty.
Situated directly opposite the imposing Château de Mirambeau, this house offers not just a place to live but a lifestyle enriched by the surrounding culture and landscapes. The house itself, while requiring renovation, sits as a testament to classic architecture and holds plenty of potential for customization. With approximately 154 square meters of living space spread across two levels, this property offers a considerable canvas for creativity.
Living in Mirambeau is like embracing the best of both worlds: tranquility and cultural enrichment. The town, noted for its vineyards and historical charm, offers a slower pace of life perfect for relaxation while still being connected to the vibrant culture of the region. The climate here is mild, with warm summers and cool winters, which makes it an ideal year-round destination.
As you step onto the property, you are greeted by a front terrace that hints at the promise of many quiet mornings with a cup of coffee or evenings with a good book. The rear of the house opens up to a serene garden, offering a private green oasis where one can unwind under the vast sky. The surrounding garden spans around 709 square meters and includes an array of quaint outbuildings, including an outbuilding of around 30 square meters and a smaller shed, lovely additions that can be converted into functional spaces like a studio or workshop.
The ground floor unfolds its space with a capacious kitchen of 18 square meters, a living room almost 27 square meters in size with its own terrace for outdoor extension, and a cozy living-dining area spanning 21 square meters. Each room offers the foundational structure but awaits your imaginative touch to make it uniquely yours. A bedroom of 17 square meters with an adjoining WC also graces this level, providing instant access or the perfect setup for a guest room or office space.
Heading upstairs, you'll find the sleeping quarters—a collection of four bedrooms, each varying slightly in size, but averaging around 14 square meters. These rooms are ready to become tranquil retreats for family members or visitors. A bathroom beckons to be updated into a modern sanctuary of relaxation, while a separate WC adds convenience. There's even an opportunity to access the garden from the rear and perhaps convert the largest outbuilding into a garage, providing practicality alongside charm.
Living in a house such as this one brings with it an invitation to immerse yourself in the local way of life. Imagine weekend market visits to sample locally produced wines and cheeses or cycling through the rolling countryside dotted with vineyards. As an expat or foreign buyer, adapting to life here will be both a serene escape and a cultural adventure, rich with experiences waiting to be discovered.
While the property does require significant renovation, it stands at a reasonable price that allows for those dreams to be realized. The roof was redone in 1999, providing a solid starting point for potential improvements. For those who are not afraid to roll up their sleeves, this house is not just a fixer-upper but a potential masterpiece.
Overall, the combination of location, opportunity, and potential makes this Mirambeau property an appealing choice for those looking to make their mark on a home that epitomizes the idyllic French experience. So, whether you're here to find the ideal summer retreat or a permanent residence that encapsulates everything wonderful about living in southwest France, this home could be the blank page you're eager to fill with new stories.
Details
- Amount of bedrooms
- 5
- Size
- 154m²
- Price per m²
- €662
- Garden size
- 709m²
- Has Garden
- Yes
- Has Parking
- No
- Has Basement
- No
- Condition
- renovating
- Amount of Bathrooms
- 2
- Has swimming pool
- No
- Property type
- House
- Energy label
Unknown
Images




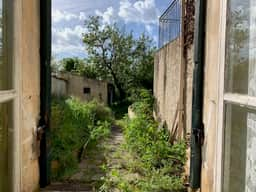
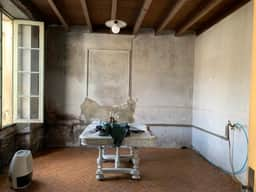
Sign up to access location details
