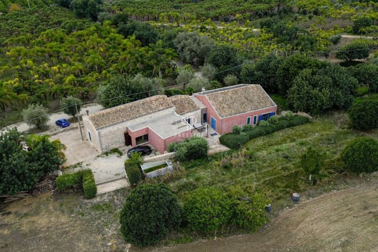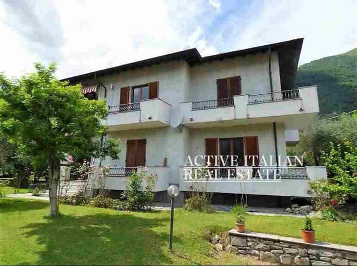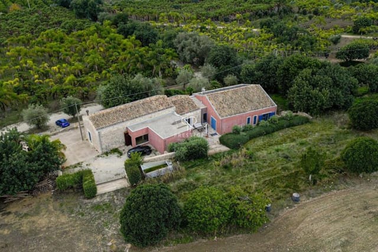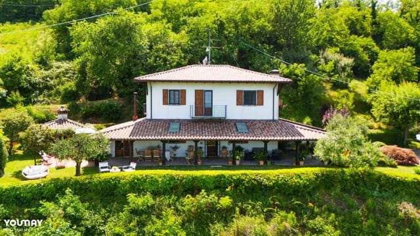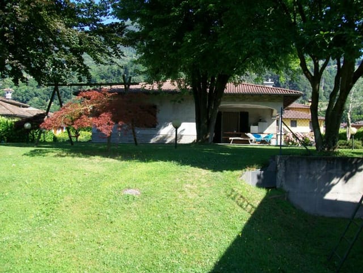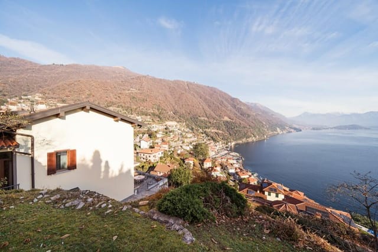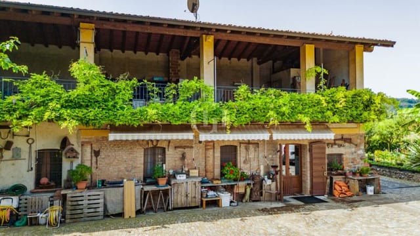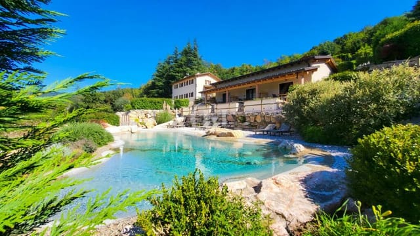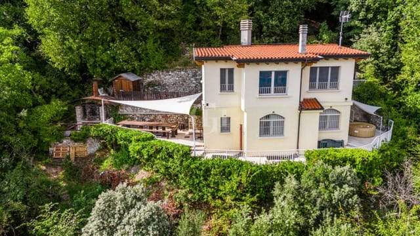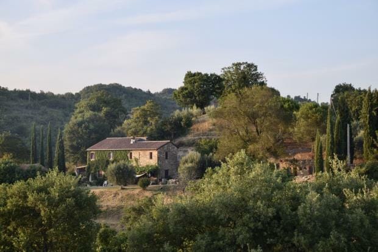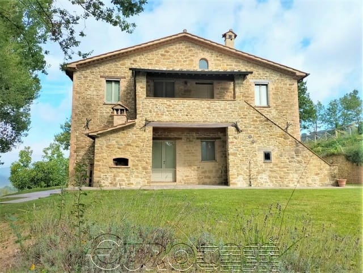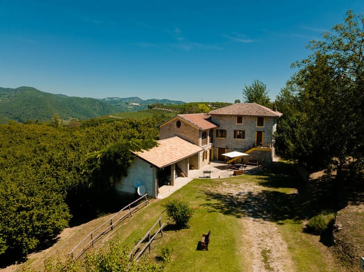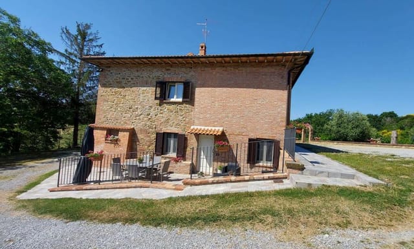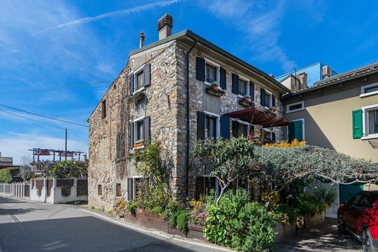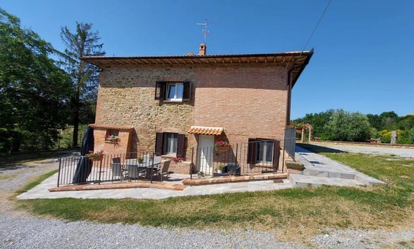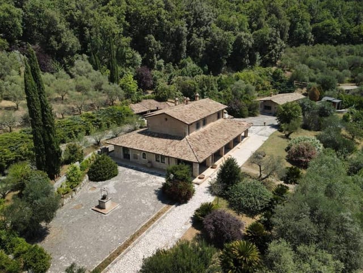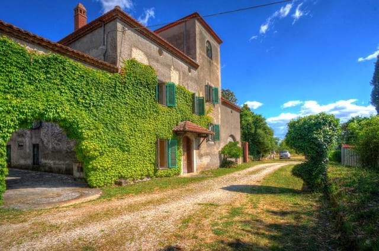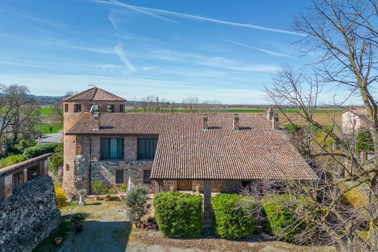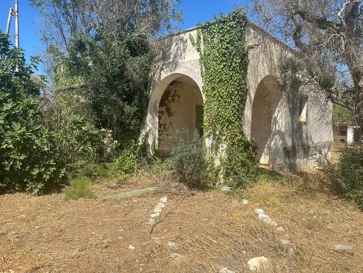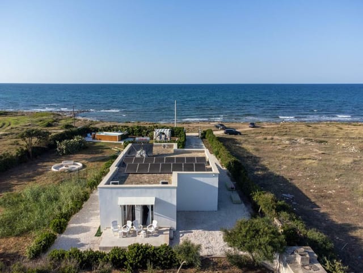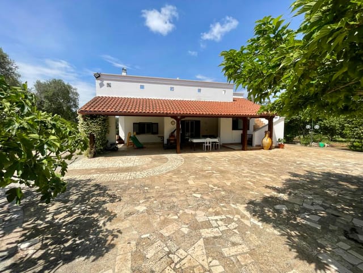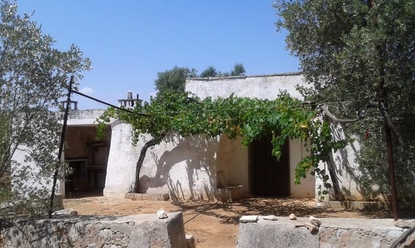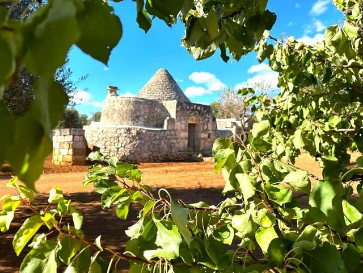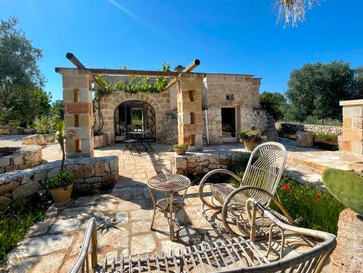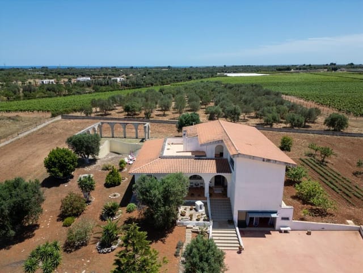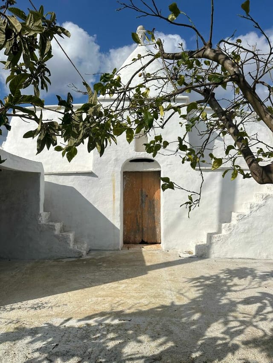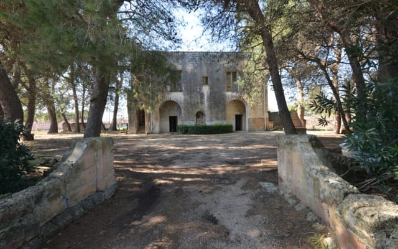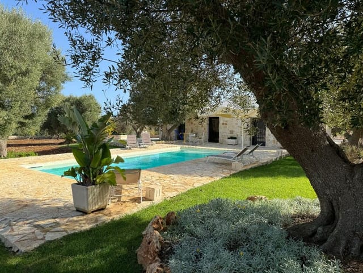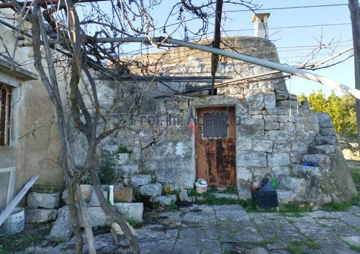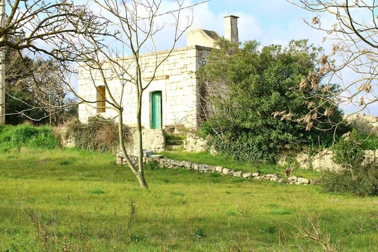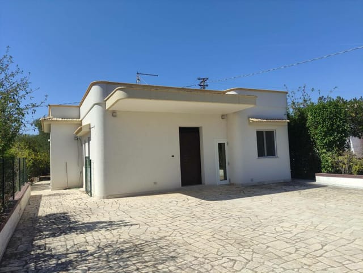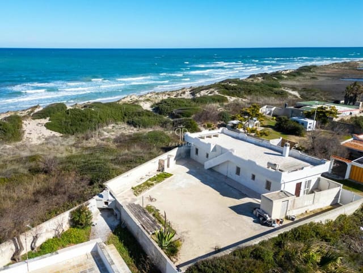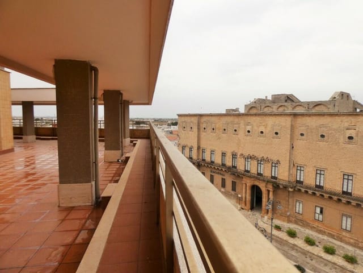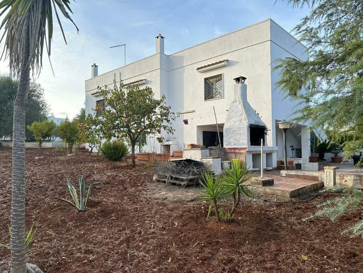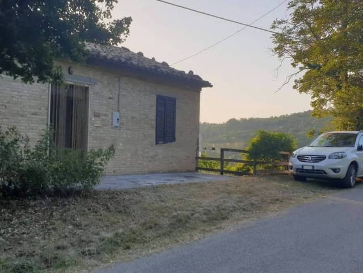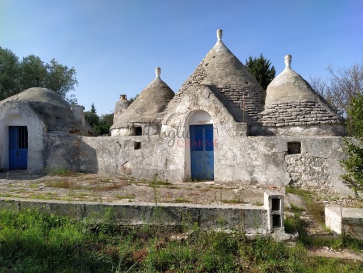Historic 5-Bedroom Estate in Brindisi with Appian Way Proximity—700 sqm, 36 Hectares, Perfect for Restoration
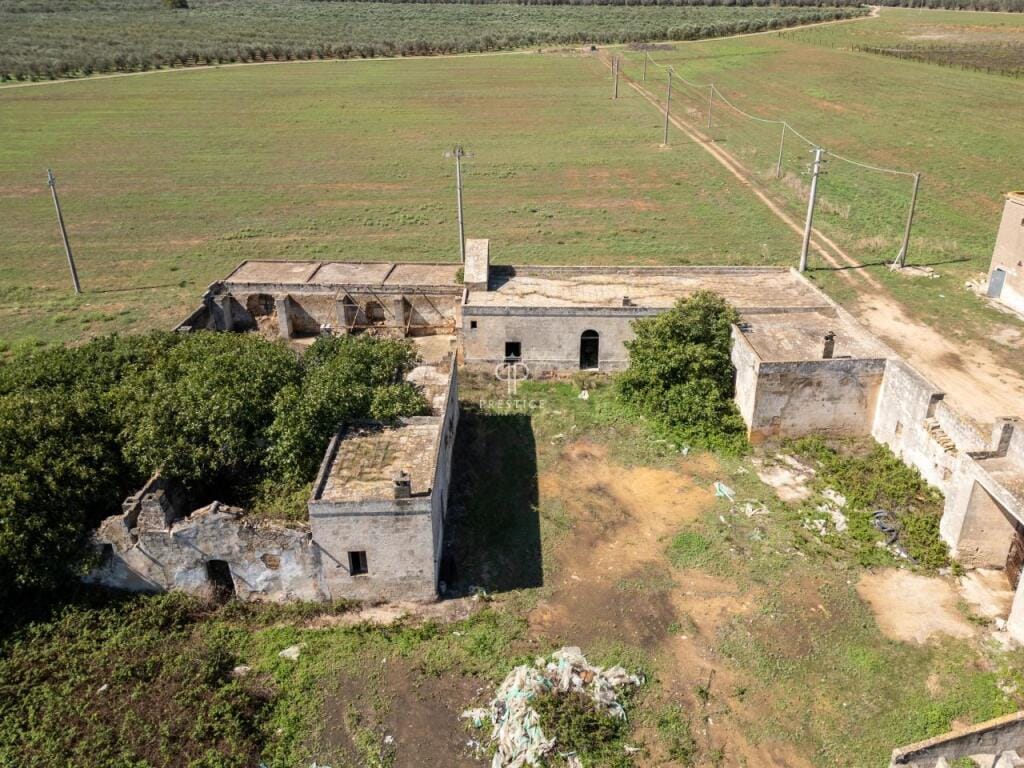
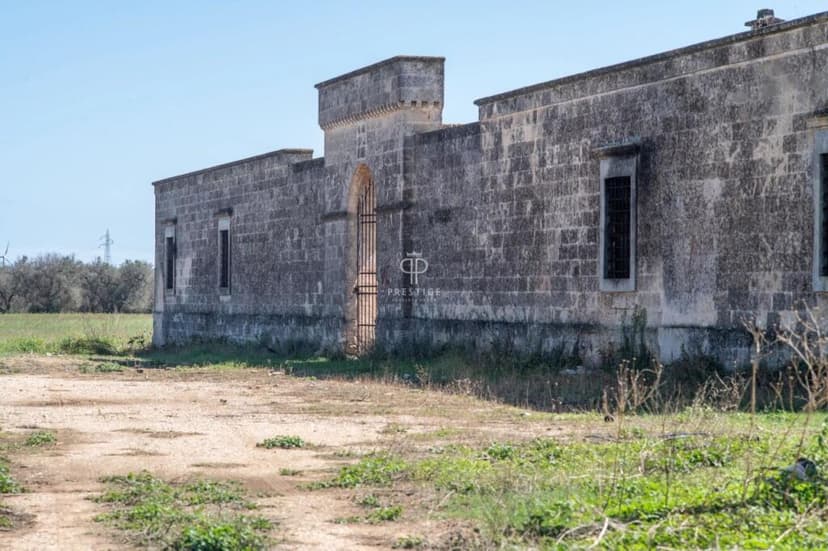
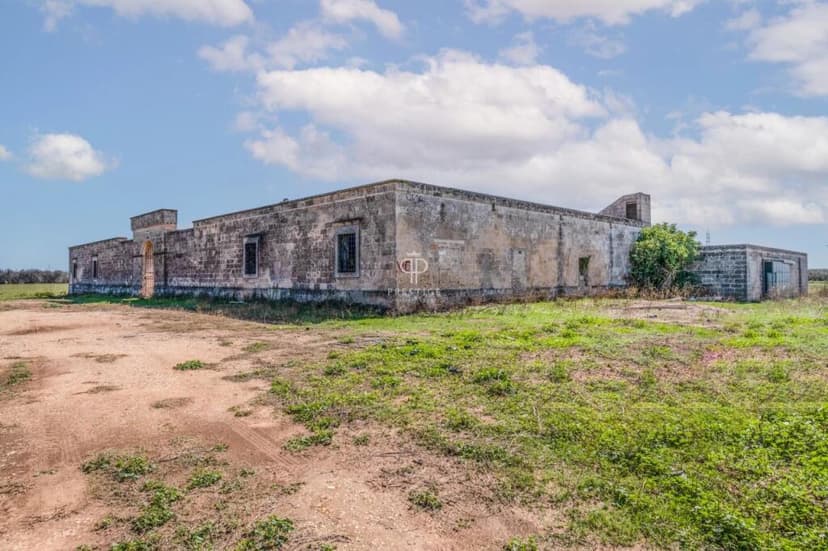
Apulia, Brindisi, Brindisi, Italy, Brindisi (Italy)
5 Bedrooms · 6 Bathrooms · 700m² Floor area
€800,000
House
No parking
5 Bedrooms
6 Bathrooms
700m²
No garden
Pool
Not furnished
Description
For those who dream of owning not just a property, but a slice of history, here is a unique opportunity waiting amidst the scenic landscapes of Brindisi, Italy. Nestled in the heart of Apulia, this majestic 5-bedroom house stands as a testament to the region's rich architectural past. Spread over 36 hectares of verdant land adorned with lush trees, the property boasts a significant location near the enchanting town of Mesagne.
Imagine being a part of history with the Appian Way, a UNESCO World Heritage site, weaving through the property's lore. This ancient road, with origins in 312 BC, served as a critical link for trade and military operations long ago. Today, it offers a historical backdrop that can't be replicated elsewhere.
The property itself, Masseria Grano, dates back to the 15th century and showcases the grandeur of traditional Apulian architecture. With its robust, fortified structures, the thick stone walls whisper stories of a bygone era. The iconic stellar ceilings and expansive courtyard have seen centuries of history unfold, all under the Italian sun.
• 5 Bedrooms
• 6 Bathrooms
• 700 square meters of living space
• 36 hectares of land
• Proximity to the legendary Appian Way
• 15th-century architecture
• Fortified structures
• Thick, historic stone walls
• Iconic stellar ceilings
• Expansive courtyard
Living here means becoming a steward of history. Yet, the property is not without its need for modernization. It presents itself as a 'fixer-upper,' a challenge for those with the vision to blend old-world essence with contemporary comforts. Renovating Masseria Grano isn't just a project; it's an invitation to harmonize history with your personal touch, creating a sanctuary that echoes luxury and legacy alike.
Brindisi, with its picturesque landscapes and historic charm, presents a lively community with much to offer. Known for its vibrant culture and warm atmosphere, life here is enriched with sun-drenched days and mild winters, typical of the Mediterranean climate. It's a haven for those seeking both tranquility and community vibrancy, all under the splendid Italian sky.
Living in Brindisi means immersing oneself in the unique culture of Southern Italy. The area is famous for its exquisite cuisine, particularly its fresh seafood and locally produced wines. Exploring the cobblestone streets, you'll find bustling markets and friendly local shops, embodying the warm spirit of the Italian countryside.
For leisure, residents can embark on adventures along the nearby pristine beaches or take leisurely walks through olive groves. Brindisi’s strategic location makes it a convenient gateway for exploring the rest of Italy and the wider Mediterranean region. The city seamlessly combines the opportunities for peaceful rural living with access to vibrant cultural activities.
While the estate requires significant work, this fixer-upper harbors immense potential. Restoring it means not just living in a house but breathing life into a narrative phased by centuries. Expats and overseas buyers often find the allure of Brindisi irresistible, thanks to its blend of historical prowess, natural beauty, and welcoming local community.
Rather than simply purchasing a home, this property in Brindisi offers the chance to create a personal legacy—evolving alongside the celebrated Appian Way, nurturing a piece of Italian history with every thoughtful restoration undertaken. Divide the existing spaces with modern luxuries while keeping the sacredness of its history intact. This isn't just a real estate opportunity; it's a journey of crafting a lifelong narrative amidst Italy's serene landscapes.
In embracing Masseria Grano, one embraces a heritage, a community, and a lifestyle that offers both tranquility and adventure. Here lies an opportunity to combine the rustic beauty of Southern Italy with a renovation project that could bring forth a dream home steeped in history, where every corner tells a story waiting for the next chapter.
Details
- Amount of bedrooms
- 5
- Size
- 700m²
- Price per m²
- €1,143
- Garden size
- 360000m²
- Has Garden
- No
- Has Parking
- No
- Has Basement
- No
- Condition
- renovating
- Amount of Bathrooms
- 6
- Has swimming pool
- Yes
- Property type
- House
- Energy label
Unknown
Images



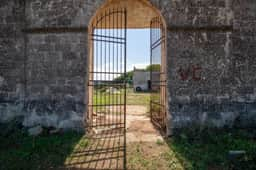
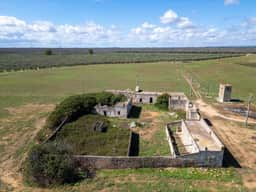
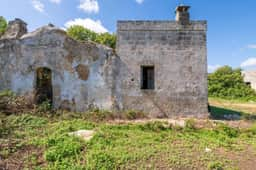
Sign up to access location details
