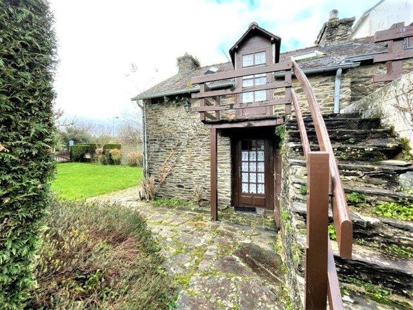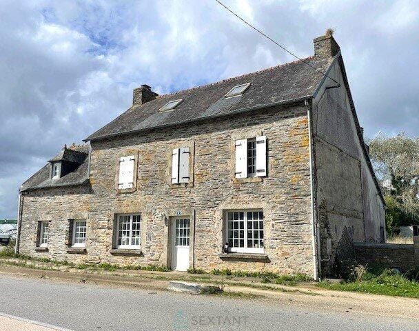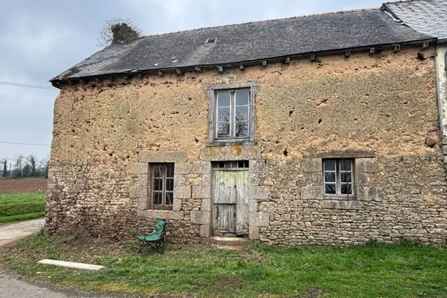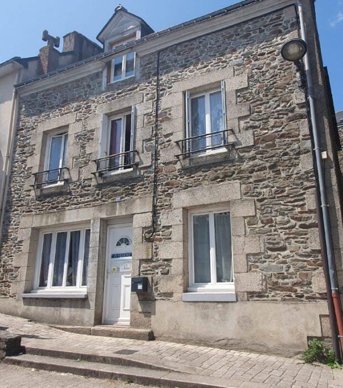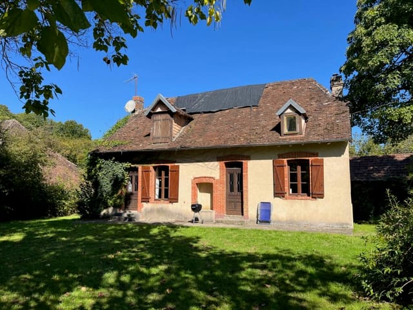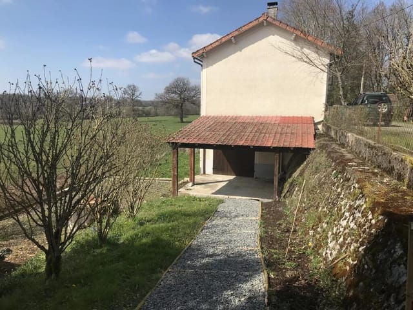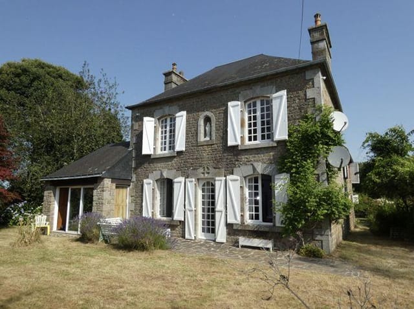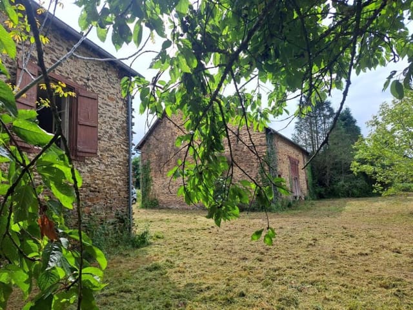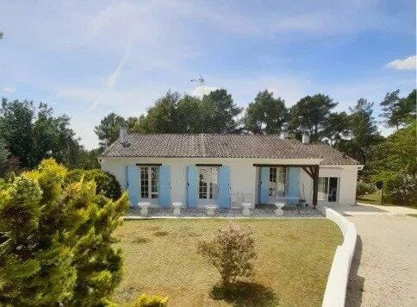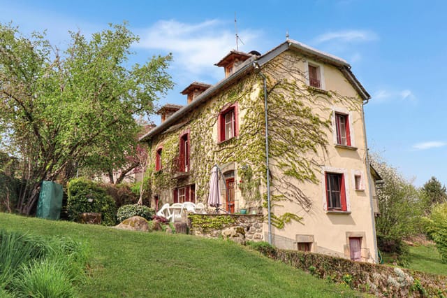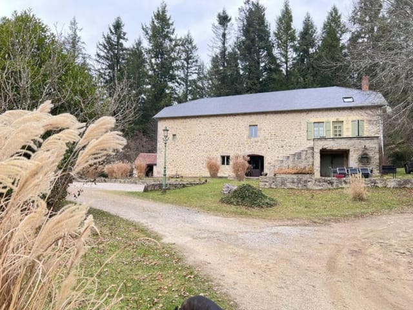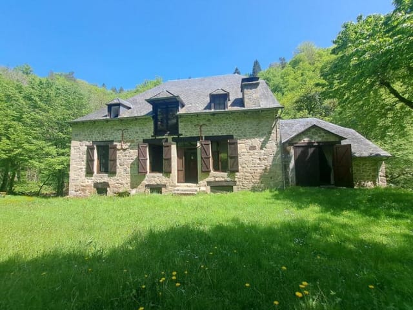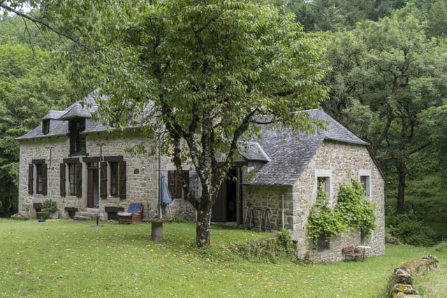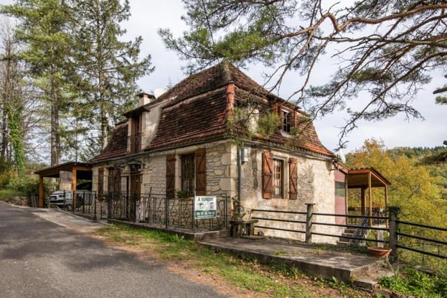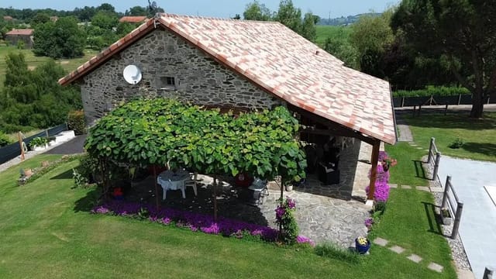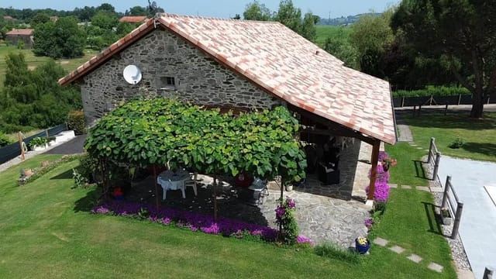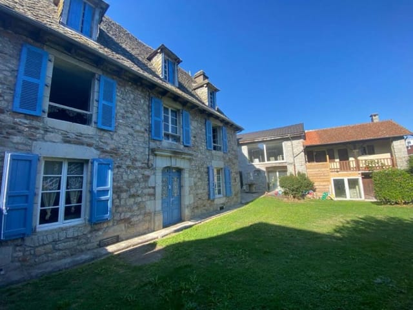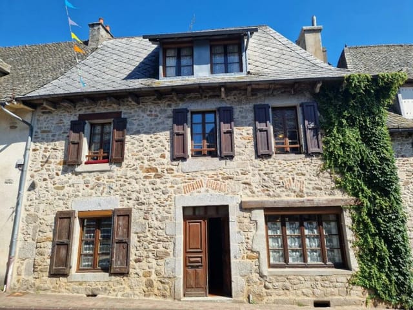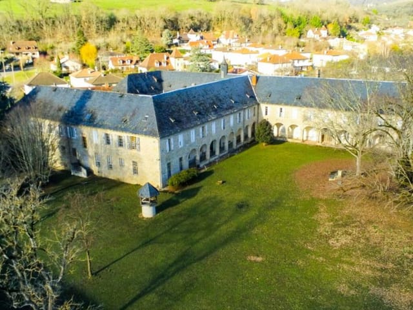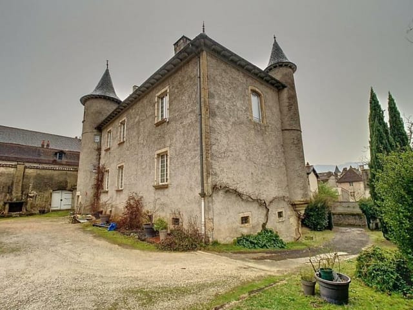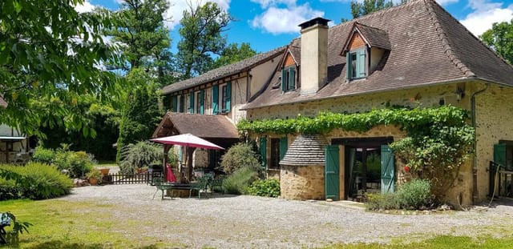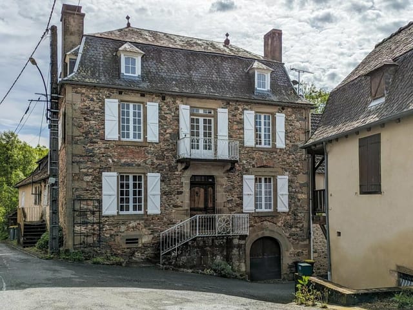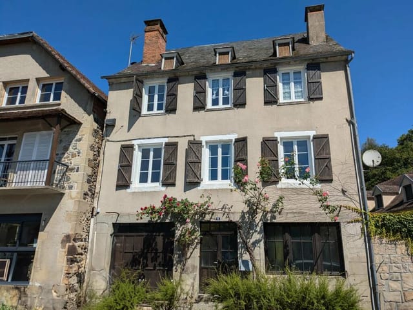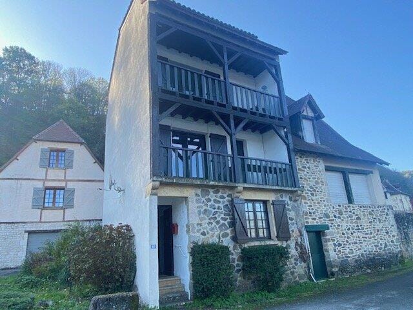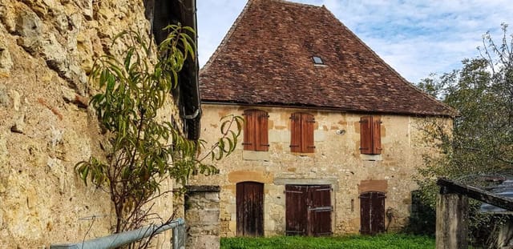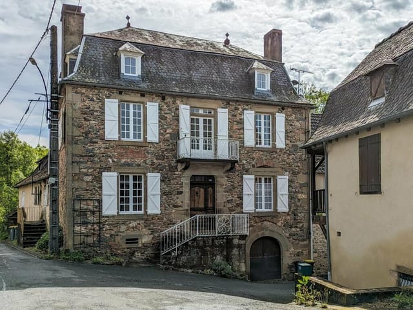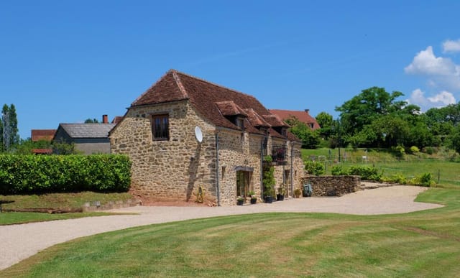Historic 1-Bedroom Stone House with Barn in Tranquil Limousin Countryside - Perfect Rural Retreat for €97,000
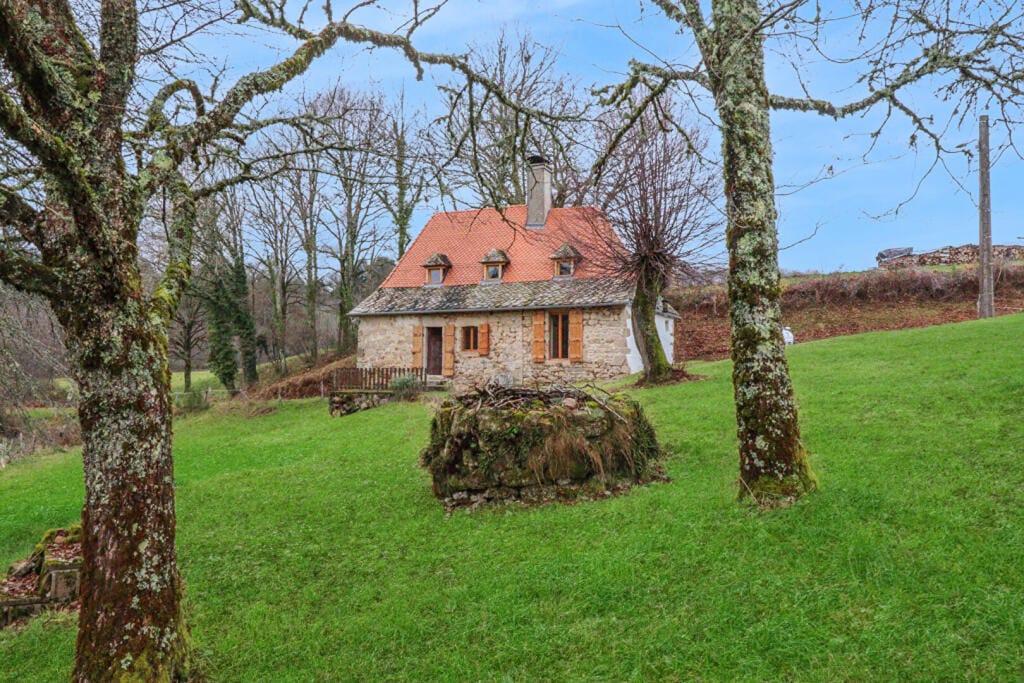
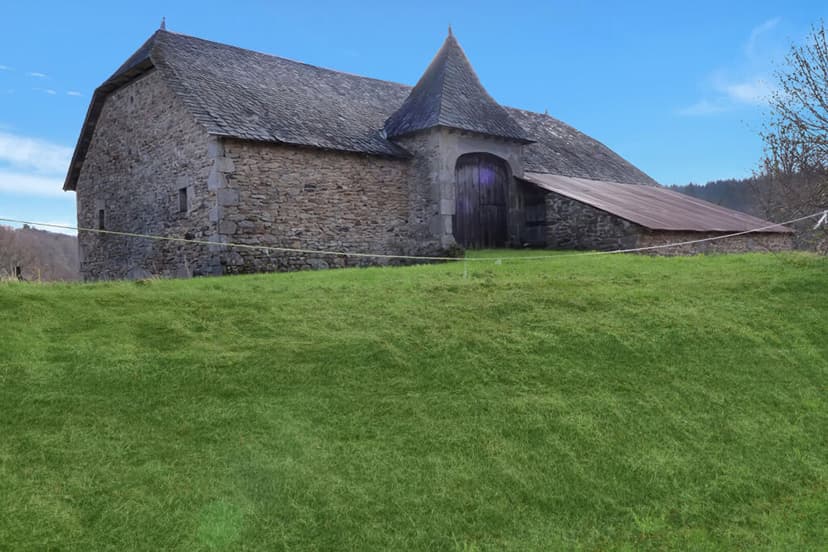
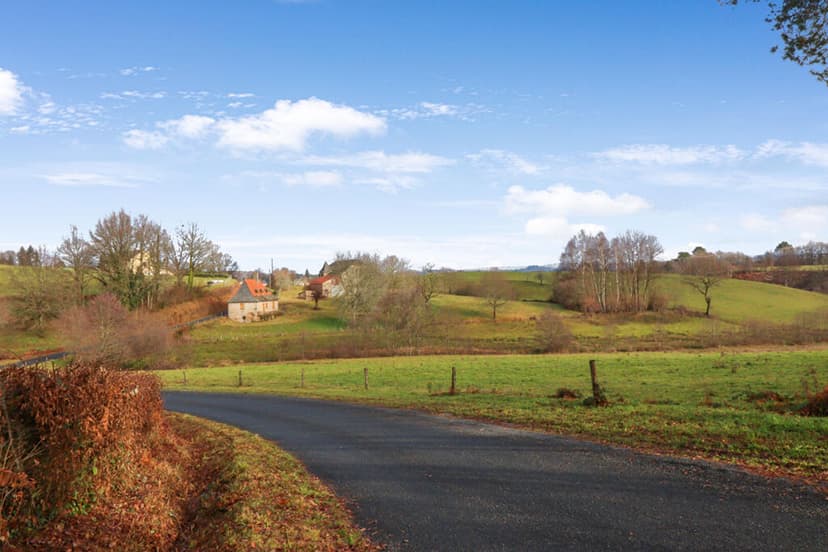
Limousin, Corrèze, St-Julien-le-Pélerin, France, Goulles (France)
1 Bedrooms · 1 Bathrooms · 60m² Floor area
€97,000
House
No parking
1 Bedrooms
1 Bathrooms
60m²
No garden
No pool
Not furnished
Description
Nestled in the enchanting and picturesque region of Limousin, Corrèze, in the quaint community of St-Julien-le-Pélerin, France, this stone house from the early 19th century invites you to a life enriched by the tranquility and beauty of the countryside's uninterrupted vistas. With a price tag of €97,000, this 60 square meter home offers a genuine slice of French rural living, ideal for those seeking a retreat away from the hustle and bustle of city life.
As you enter the property, the scenic beauty is undeniable. The house is perfectly poised to offer breathtaking views of distant mountains, paired with the serene lull of a nearby stream. It’s a place where life can slow down, allowing you to truly savor the daily experiences that countryside living promises.
The house itself begins with an inviting, open-plan living area encompassing the kitchen and dining spaces, measuring a cozy 27.9 square meters. The heart of this space is the grand fireplace attracting attention with its finely crafted wood-burner, promising warmth and a comforting ambiance in the colder months. This comforting retreat continues on the main level with a newly refreshed bathroom, complete with wc, and a peaceful ground-floor bedroom measuring 11.1 square meters.
Venturing upstairs, a door beside the fireplace opens to a staircase made from a blend of concrete and wood, leading you to a partly renovated first floor of 29.5 square meters. Here, you can envision the potential for an additional bedroom and bathroom, lovingly illuminated by charming dormer windows set in a recently renewed roof.
From an external entrance, a spacious sous-sol of 26.9 square meters is discovered, showcasing a delightful bread oven and additional room to store your finest wine collection or perhaps even convert into a practical workspace. Modern comforts have been considered with new electrics and double glazed wooden-framed windows throughout, heating provided by a wood-burner and supplemented by electric radiators, with the bedroom featuring underfloor heating.
Adjacent to the main house sits a small stone outbuilding and an impressive stone barn of 180 square meters. The internal materials reveal a stunning architectural history ready to be revitalized—imagine transforming this space into a private studio or guest accommodation for visiting friends and family.
The grounds themselves extend over a generous 6,107 square meters, complete with a stone well and a pond poised at the property’s edge, offering not only practical utility but also further exploration of this enchanting outdoor space. Here lies ample opportunity for gardening, creating a lush vegetable patch, or simply enjoying the open greenery.
Goulles and the wider Corrèze region boast a rich tapestry of unspoiled natural beauty, from hilly terrains to pristine lakes and vibrant rivers. This is a locale perfect for recreational pursuits like cycling, hiking, and canoeing, presenting endless ways to engage with the great outdoors. Furthermore, the celebrated riverside town of Argentat-sur-Dordogne is merely 18 kilometers away, offering charming streets and local dining experiences worth exploring.
Life in this pocket of France is truly about embracing the simple, yet fulfilling lifestyle offered by its serene environment and natural surroundings. The community spirit is strong, with local events and markets happening regularly, providing a great chance to immerse oneself in the vibrant culture and make lasting connections with residents.
The climate you’ll experience in this part of France is mild and varied, with warm summers invigorating outdoor activities and cooler winters inviting cozy nights by the fire. The changes in season are noticeable yet beautiful, offering a complete spectrum of experiences and natural beauty throughout the year.
This property represents an opportunity for those seeking a move to a location where nature’s beauty and the promise of a slower, more meaningful pace of life intersect. It’s a canvas ready for you to create your sanctuary, with the untapped potential of the barn adding yet more possibilities. Whether you're an expat or simply looking for your next adventure abroad, the life that awaits in St-Julien-le-Pélerin could be the fulfilling change your life needs.
Details
- Amount of bedrooms
- 1
- Size
- 60m²
- Price per m²
- €1,617
- Garden size
- 980m²
- Has Garden
- No
- Has Parking
- No
- Has Basement
- No
- Condition
- good
- Amount of Bathrooms
- 1
- Has swimming pool
- No
- Property type
- House
- Energy label
Unknown
Images



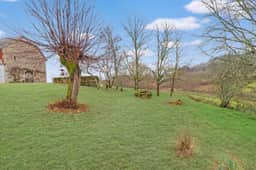
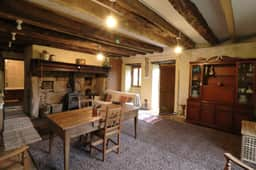
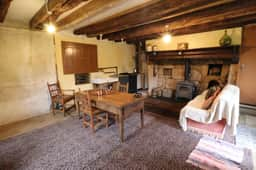
Sign up to access location details
