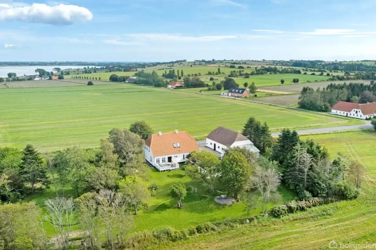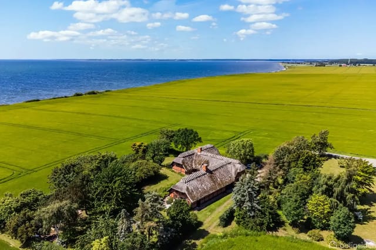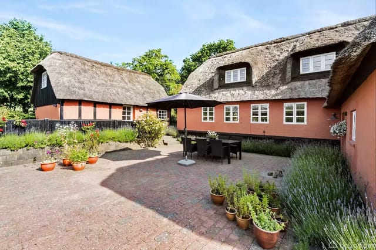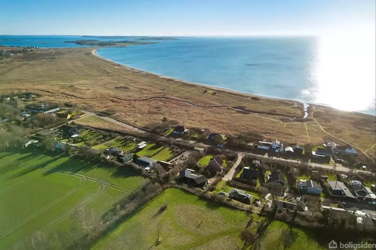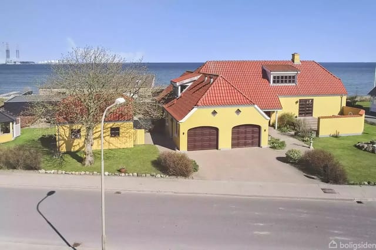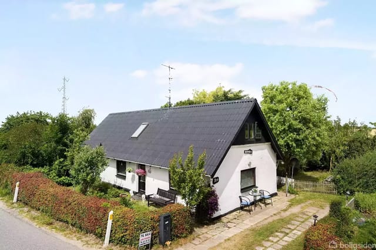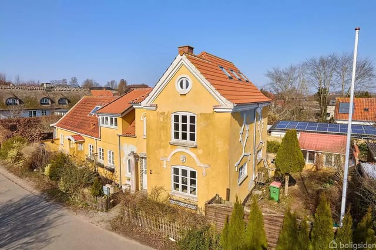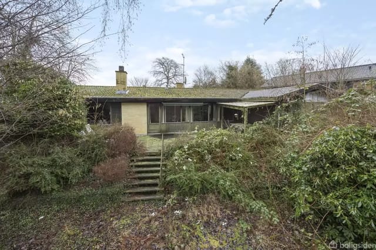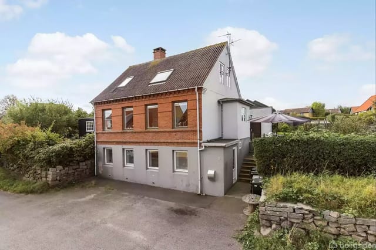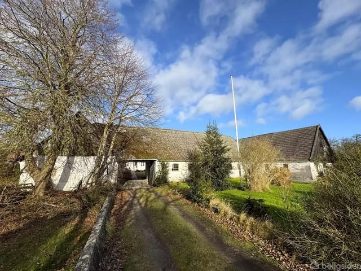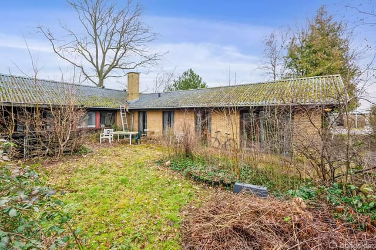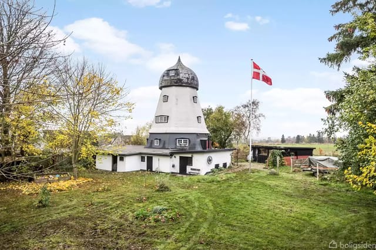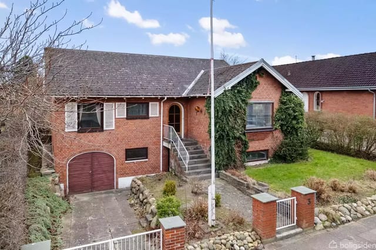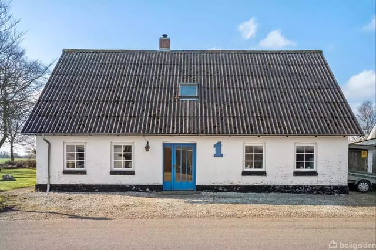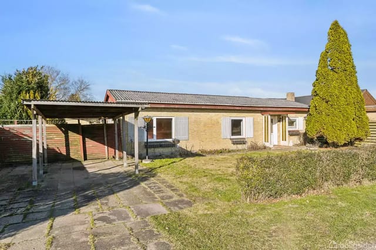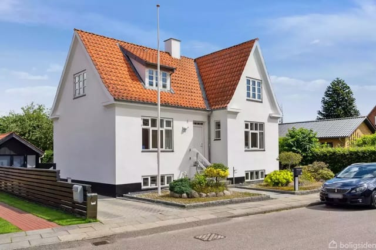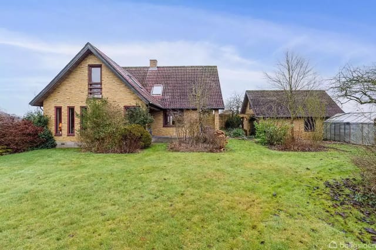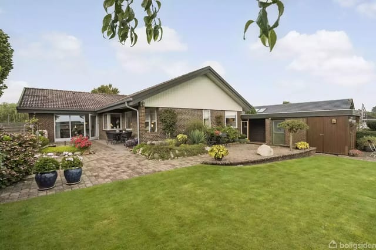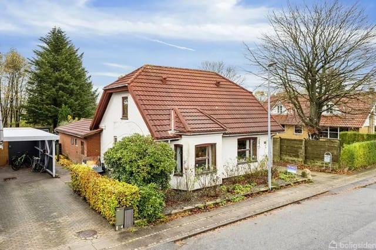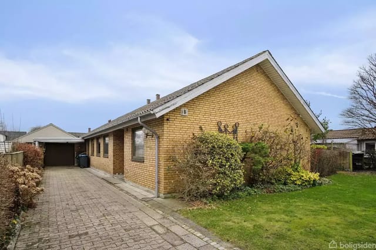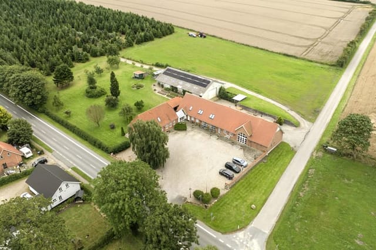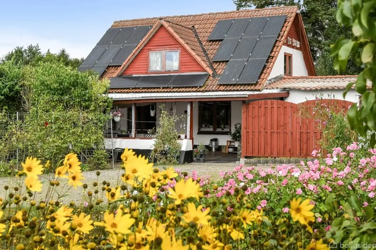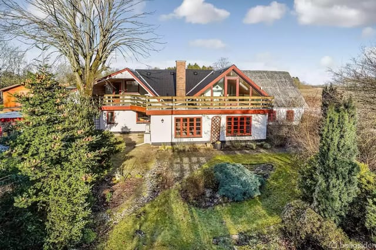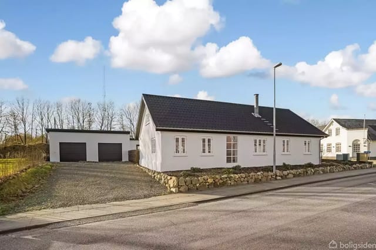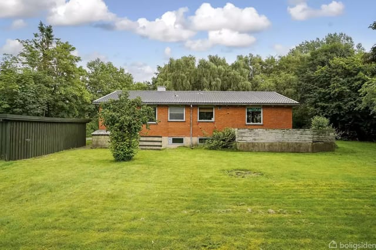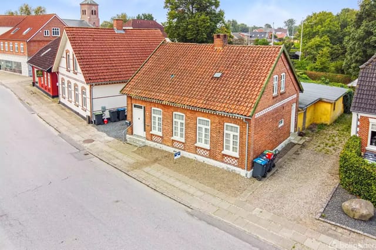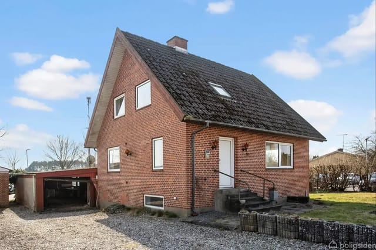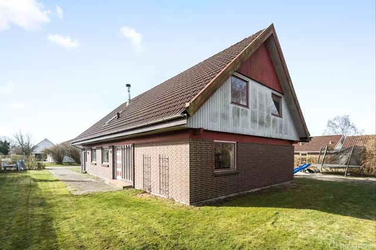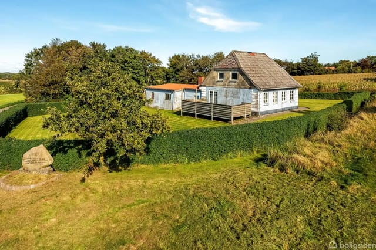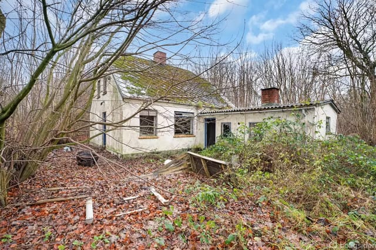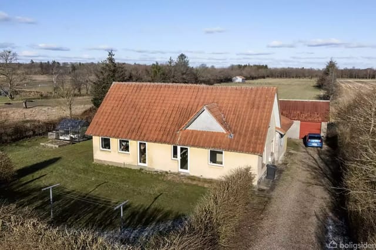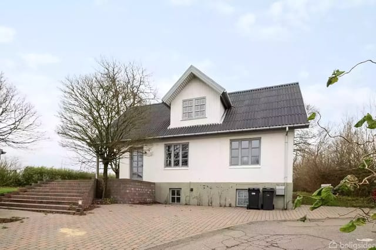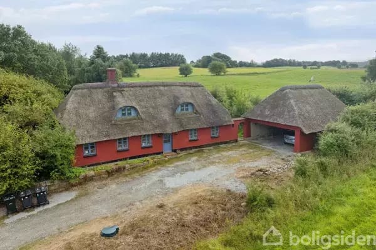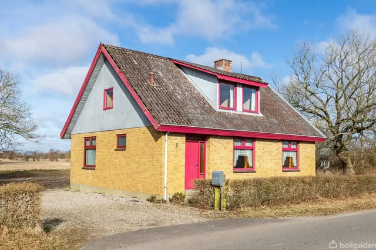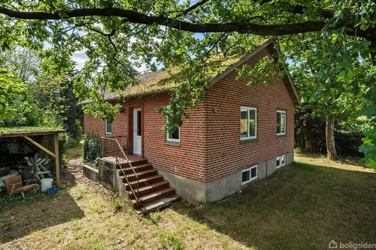Handyman Special: Renovation Opportunity in Heart of Lindknud, Jutland - 3BR Villa with Garden
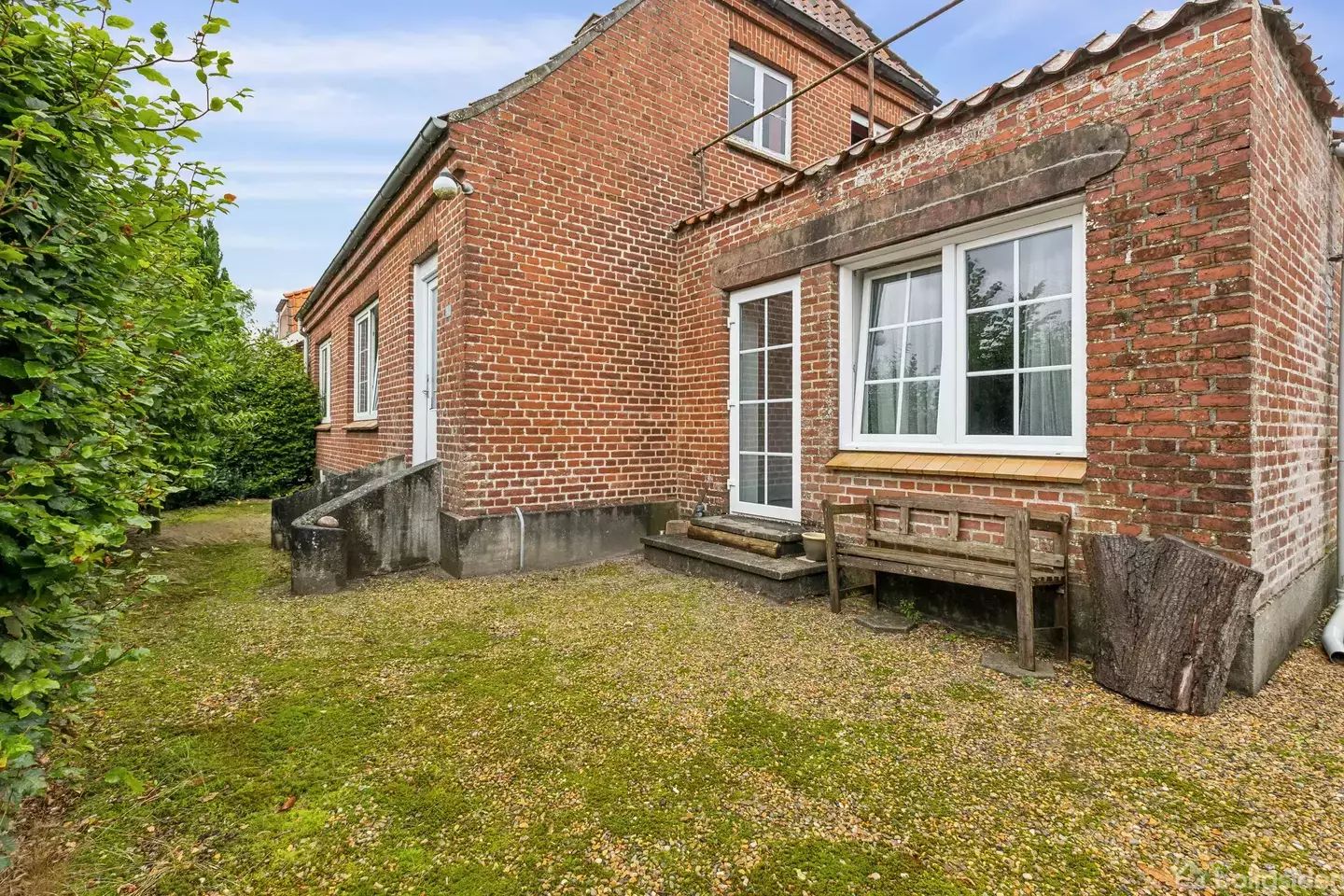
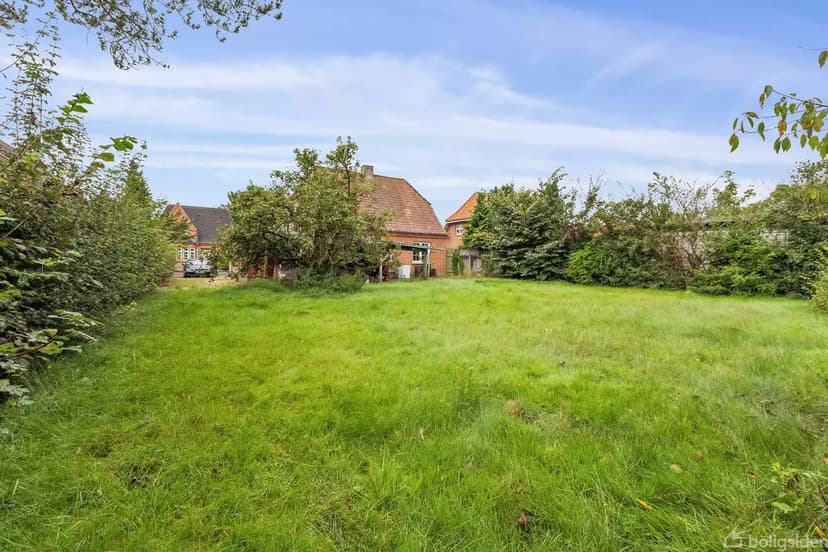
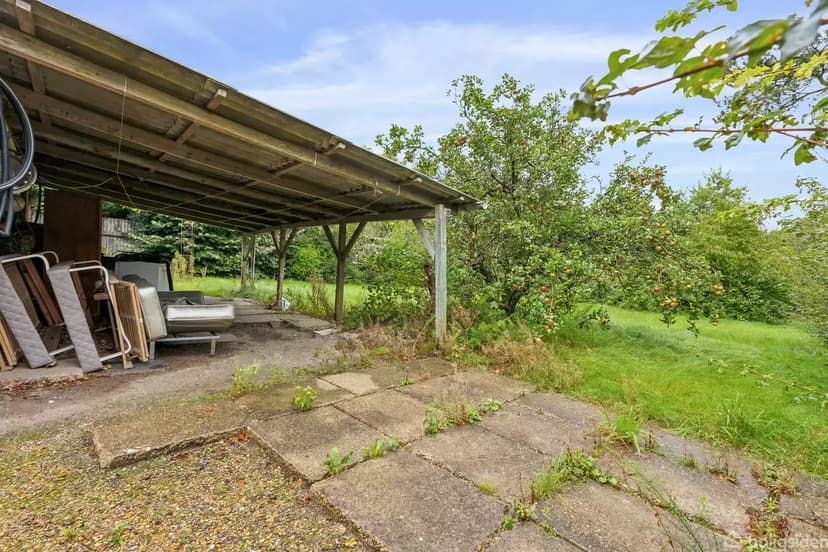
Hovborgvej 40, 6650 Brørup, Brørup (Denmark)
3 Bedrooms · 1 Bathrooms · 180m² Floor area
€298,000
Villa
No parking
3 Bedrooms
1 Bathrooms
180m²
Garden
No pool
Not furnished
Description
Welcome to this unique villa located at Hovborgvej 40, 6650 Brørup, in the heart of Southern Jutland, Denmark. This quaint property is nestled in the charming town of Brørup, known for its close-knit community, lovely countryside, and rich cultural heritage. Brørup provides an idyllic setting for anyone looking to embrace the serene Danish village life while still having access to modern amenities and bustling nearby towns.
Now, let's dive into what this property has to offer. The villa is a spacious 180 square meters and is priced at just 298,000 DKK. It's a fabulous opportunity for overseas buyers and expats looking to invest in a home with character and potential. This 3-bedroom, 1-bathroom villa is in good condition, but it does need some renovation to bring it back to its full glory. Think of it like a diamond in the rough; with some love and effort, it can truly shine.
As a villa, it’s spread across two buildings— a main house and a side house. The main house contains a cozy kitchen with a dining area, perfect for casual family meals or entertaining guests. There's also a spacious bedroom, a former shop space that can be turned into whatever suits your needs, be it a home office, studio, or extra living area. The living room is full of potential and features an old cast iron stove that adds a nostalgic touch. The bathroom comes with a bathtub, ideal for unwinding after a long day.
One of the charming aspects of this property is its closed garden. Whether you have a green thumb or just enjoy relaxing outdoors, this garden offers privacy and a peaceful retreat.
The first floor has a family room and two additional rooms, offering plenty of space for family members or guests. The side house includes a utility room with a toilet and an outbuilding, offering additional storage or workspace—great for any handyman or hobbyist.
While the villa does require some renovation, the potential is enormous. Imagine transforming this space into a modern yet characterful home tailored to your tastes and needs. With a bit of creativity and effort, this villa can be turned into a dream home.
Property Features:
- 3 Bedrooms
- 1 Bathroom with bathtub
- Spacious kitchen with dining area
- Living room with historical charm
- Former shop space for versatile use
- Family room on the first floor
- Two additional rooms
- Natural gas heating
- PVC windows
- Old cast iron stove
- Closed garden for private outdoor space
- Utility room with toilet
- Additional outbuilding
Now, let's talk about the area. Brørup is conveniently located near schools and shops, making it ideal for families. The proximity to the Esbjerg-Kolding motorway means you can easily commute to larger towns and cities for work or leisure. The area is also rich in history and culture, and you’ll find plenty of activities and community events throughout the year.
For nature lovers, the Danish countryside offers plenty of outdoor activities—from hiking and biking to exploring local forests and lakes. Living in Brørup means you can enjoy the peace and tranquility of village life while still being close to the conveniences of urban areas.
The climate in Southern Jutland is typical for Denmark, with mild summers and cool winters. The changing seasons bring a variety of landscapes, from blooming flowers in the spring to snowy scenes in the winter. Each season offers its own charm and activities, making Brørup a delightful place to live year-round.
Living in a villa in this area also means having more space and privacy compared to urban living. You can enjoy a more relaxed pace of life, have a larger garden, and even create your personal sanctuary away from the hustle and bustle of city life.
To sum it up, this villa is a fantastic opportunity for anyone with the skills and vision to undertake some renovation. It's a property full of potential in a welcoming and vibrant community. Don’t miss out on transforming this fixer-upper into a stunning home; the rewards will be well worth the effort.
If you’re interested, don’t hesitate to get in touch and arrange a viewing. This could be the start of your new adventure in Denmark!
Details
- Amount of bedrooms
- 3
- Size
- 180m²
- Price per m²
- €1,656
- Garden size
- 1182m²
- Has Garden
- Yes
- Has Parking
- No
- Has Basement
- No
- Condition
- good
- Amount of Bathrooms
- 1
- Has swimming pool
- No
- Property type
- Villa
- Energy label
Unknown
Images



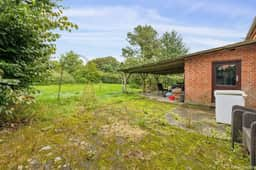
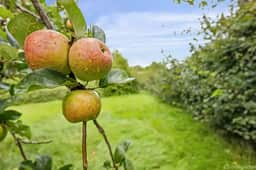
Sign up to access location details
