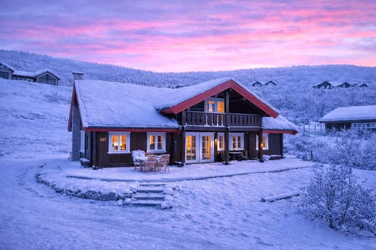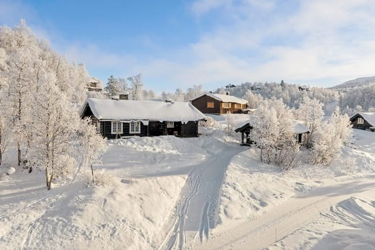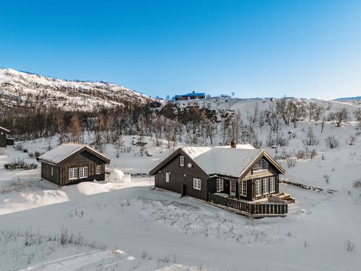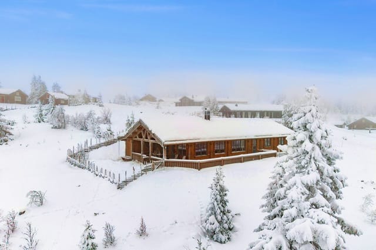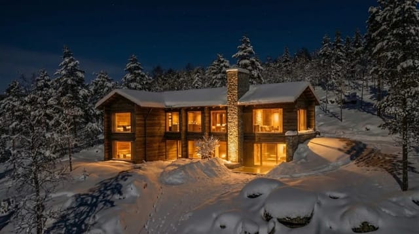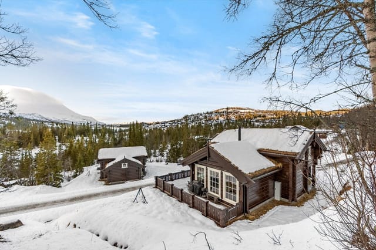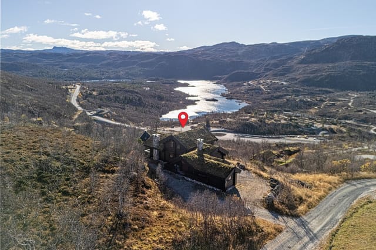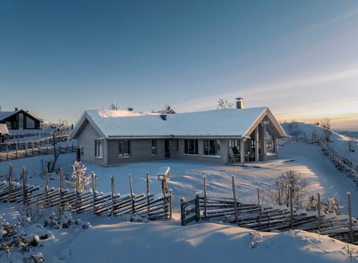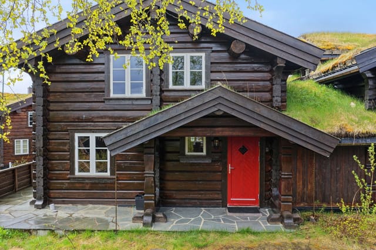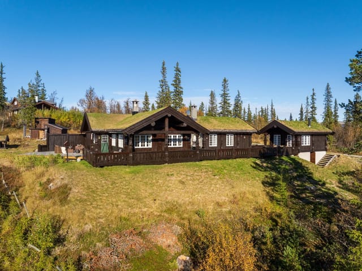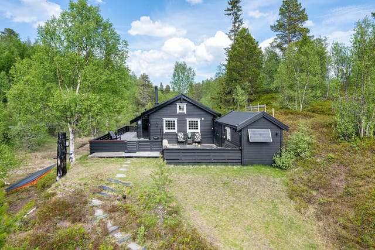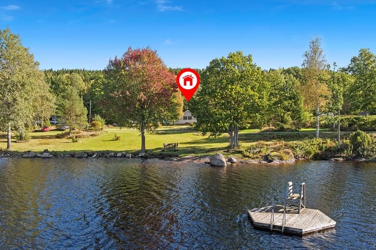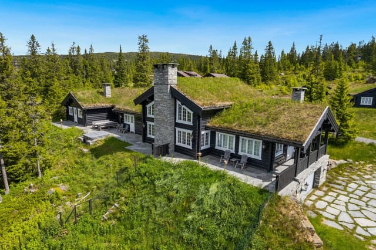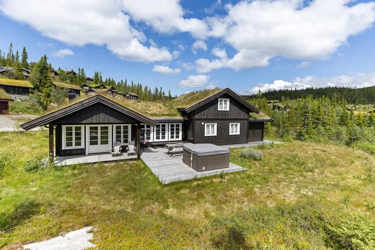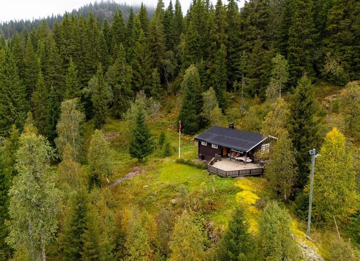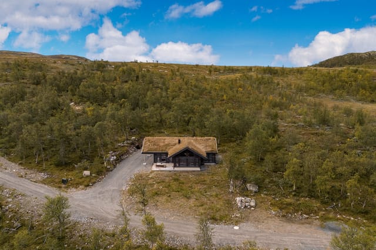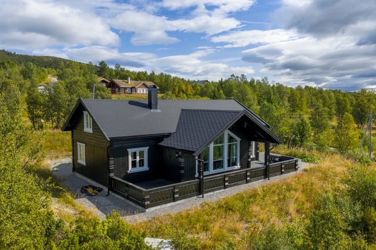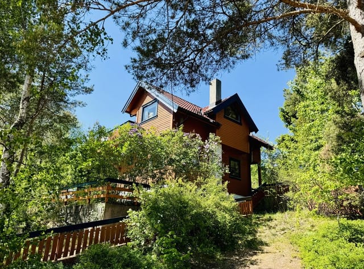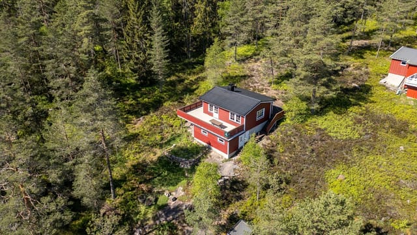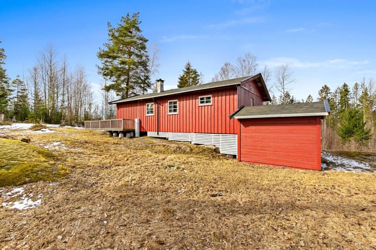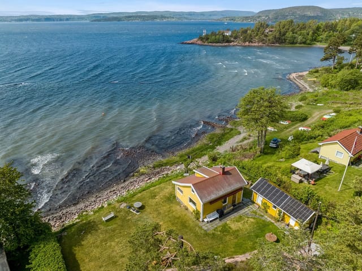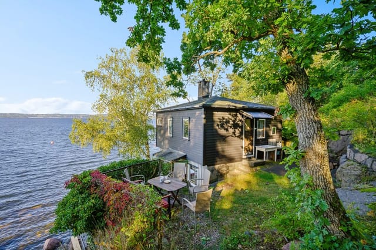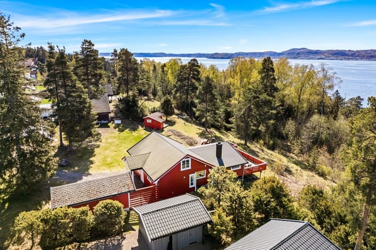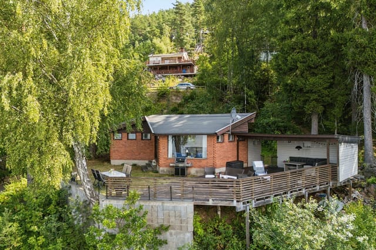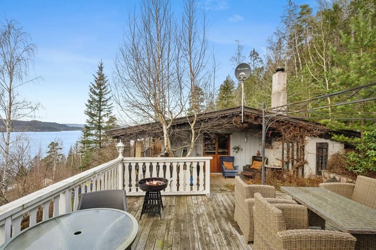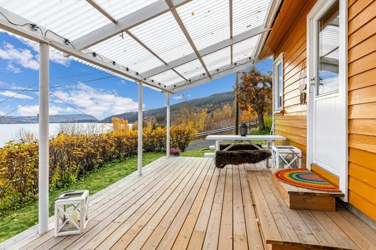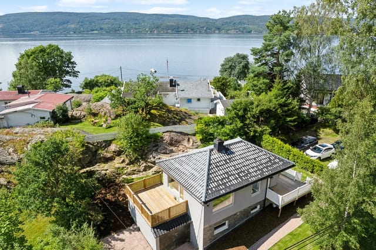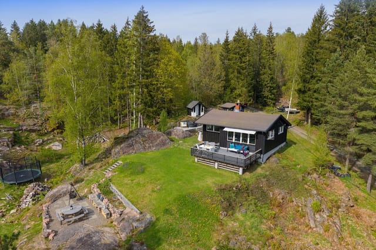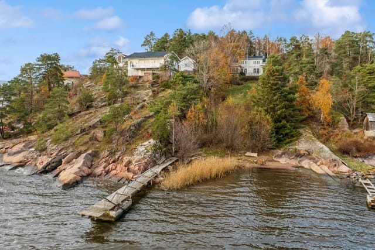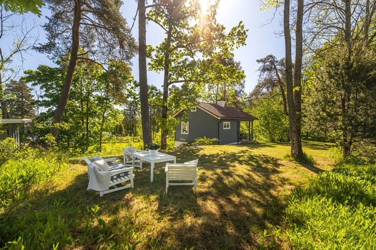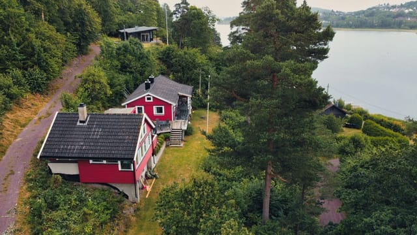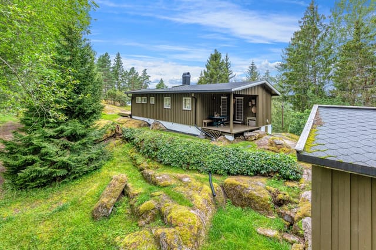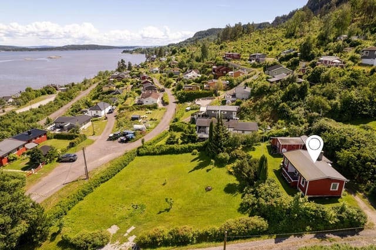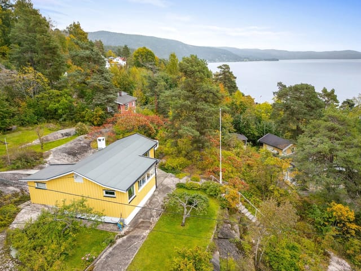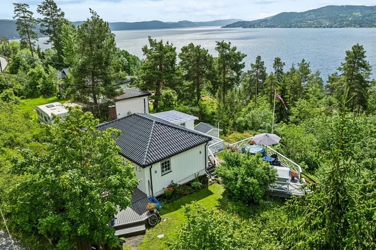Fjordside Chalet in Svelvik: Your Ideal Norwegian Second Home & Holiday Retreat
Listed on
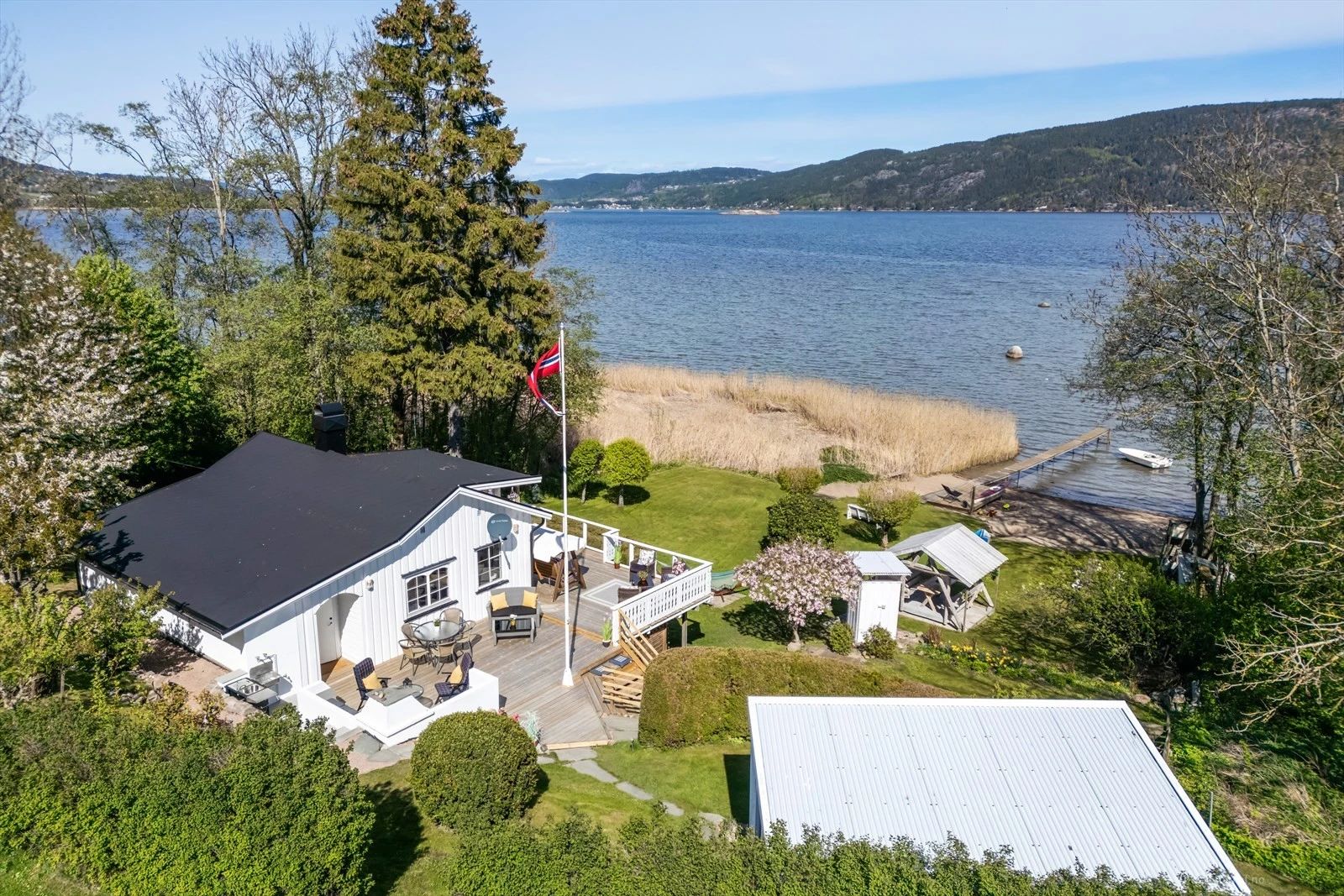
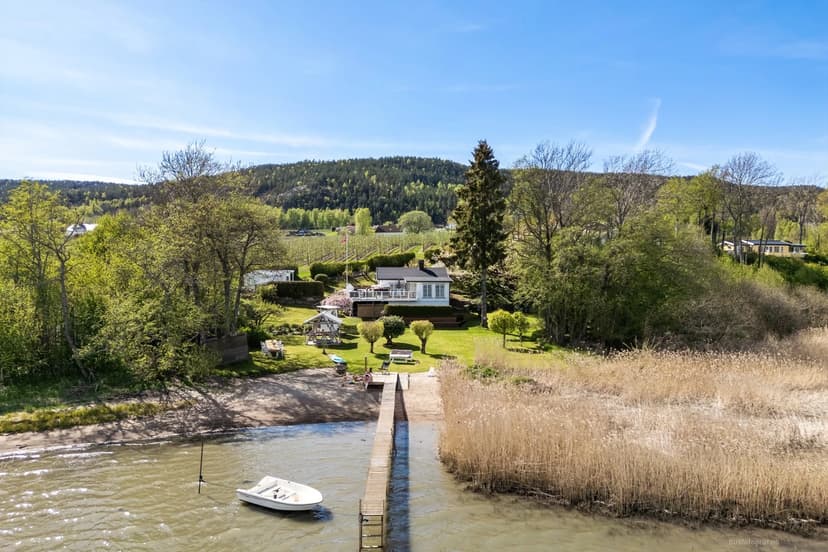
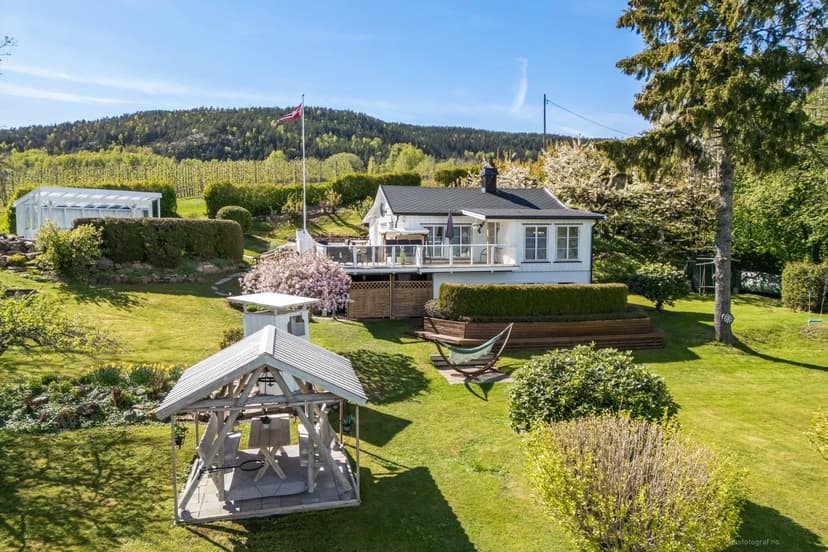
Strømmveien 383, 3060 Svelvik, Norway, Svelvik (Norway)
3 Bedrooms · 1 Bathrooms · 90m² Floor area
€650,000
Chalet
No parking
3 Bedrooms
1 Bathrooms
90m²
Garden
No pool
Not furnished
Description
Nestled along the serene shores of the Oslofjord, Strømmveien 383 in Svelvik, Norway, offers a unique opportunity to own a quintessential Norwegian chalet. This property is not just a home; it's a gateway to a lifestyle steeped in natural beauty, tranquility, and adventure. Perfectly suited for those seeking a second home or a holiday retreat, this chalet promises a harmonious blend of comfort and nature.
Discover Svelvik: A Hidden Gem
Svelvik, a charming town in Viken County, is renowned for its picturesque landscapes and vibrant community. With its narrow streets and white-painted houses, Svelvik exudes a quintessential southern Norwegian charm. The town is a haven for those who appreciate the outdoors, offering a plethora of activities from hiking and cycling to boating and fishing.
A Chalet with Character and Comfort
This 90-square-meter chalet is in excellent condition, having been meticulously maintained and thoughtfully upgraded. The property boasts three cozy bedrooms, a modern bathroom, and an open-plan living area that seamlessly connects the indoors with the stunning outdoor environment.
- Location: Strømmveien 383, Svelvik, Norway
- Property Type: Chalet
- Condition: Good
- Size: 90 square meters
- Bedrooms: 3
- Bathrooms: 1
- Price: 650,000 NOK
Key Features:
- Panoramic Fjord Views: Enjoy breathtaking views of the Oslofjord from the comfort of your living room.
- Private Garden: A beautifully landscaped garden with mature trees and flowering plants, perfect for relaxation and outdoor activities.
- Direct Water Access: Swim, fish, or boat from your private dock or sandy beach.
- Modern Amenities: A well-equipped kitchen with quality appliances and ample storage.
- Outdoor Living: Multiple outdoor seating areas, including a new terrace deck and an outdoor fireplace.
- Year-Round Comfort: Efficient heating and insulation make this chalet suitable for all seasons.
- Secluded Location: Situated at the end of a quiet road, offering privacy and minimal traffic.
- Convenient Parking: Just a short walk from the chalet.
- Municipal Water Connection: Ensures comfort and convenience year-round.
A Lifestyle of Leisure and Adventure
Owning this chalet means embracing a lifestyle where every day feels like a holiday. Imagine waking up to the gentle lapping of fjord waters, spending your days exploring the lush countryside, and evenings gathered around the outdoor fireplace under a starlit sky.
- Local Amenities: Svelvik town center is a short drive away, offering grocery stores, restaurants, and public transport.
- Outdoor Activities: Hiking, cycling, and exploring nearby forests and hills.
- Boating Adventures: Easy access to Drammen, Holmestrand, and the summer haven of Holmsbu by boat.
- Commuting: Drammen is just 25 minutes away, and Oslo is reachable in about 50 minutes, making it ideal for weekend getaways or even full-time residence.
Investment Potential
This property is not just a home; it's an investment in a lifestyle. The demand for second homes in Norway, especially in scenic locations like Svelvik, is on the rise. Whether you're looking for a family retreat, a romantic hideaway, or a base for outdoor adventures, this chalet offers significant potential for rental income and long-term appreciation.
Your Dream Second Home Awaits
Strømmveien 383 is more than just a property; it's a canvas for creating unforgettable memories. With its blend of modern comforts, traditional charm, and unbeatable outdoor spaces, this chalet is ready to welcome its new owners. Don't miss the chance to make this dream home your own and experience the best of Norwegian living.
Details
- Amount of bedrooms
- 3
- Size
- 90m²
- Price per m²
- €7,222
- Garden size
- 1071m²
- Has Garden
- Yes
- Has Parking
- No
- Has Basement
- No
- Condition
- good
- Amount of Bathrooms
- 1
- Has swimming pool
- No
- Property type
- Chalet
- Energy label
Unknown
Images



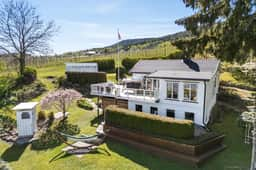
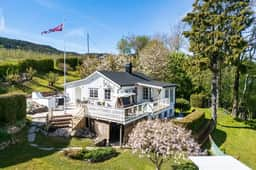
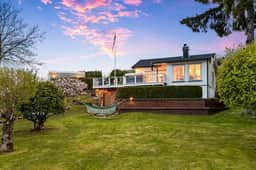
Sign up to access location details
