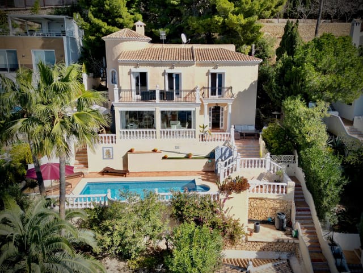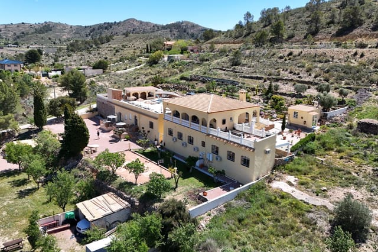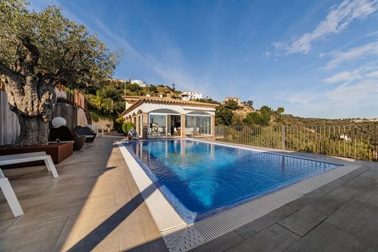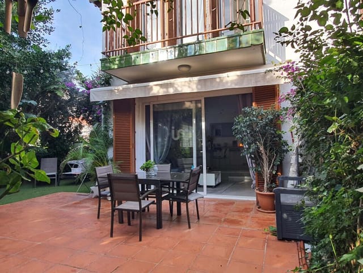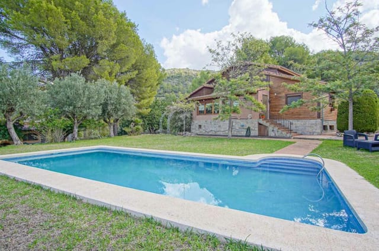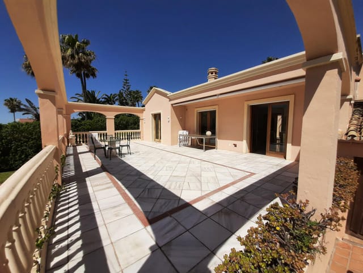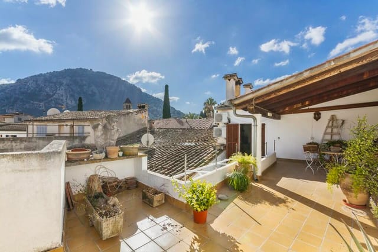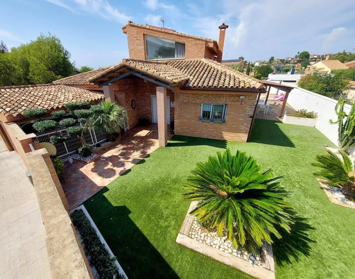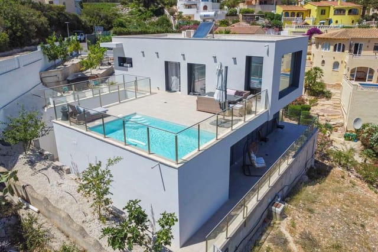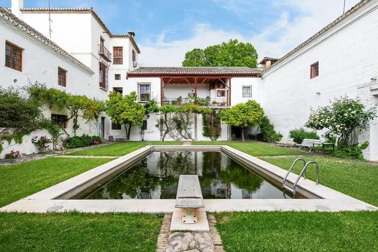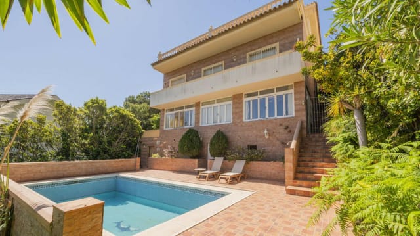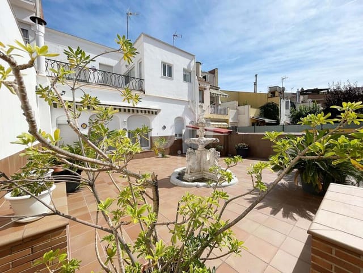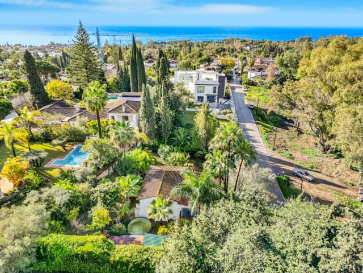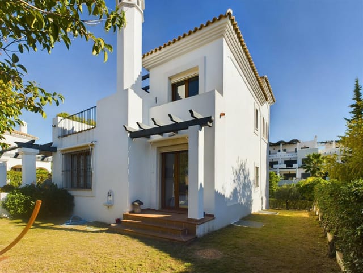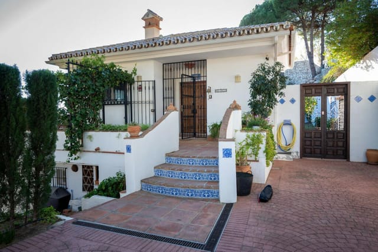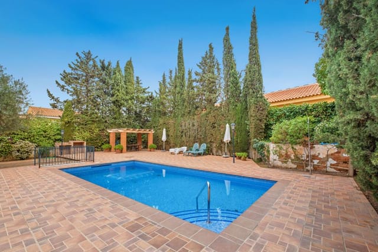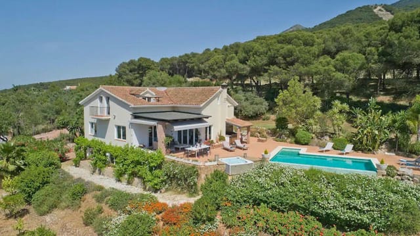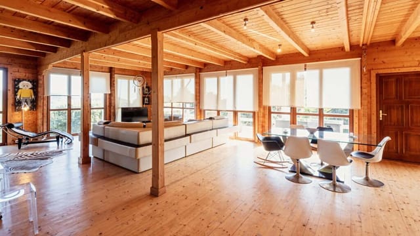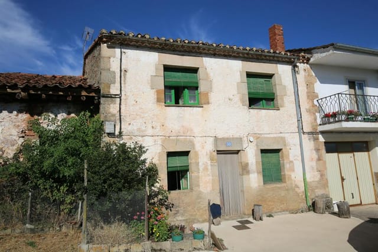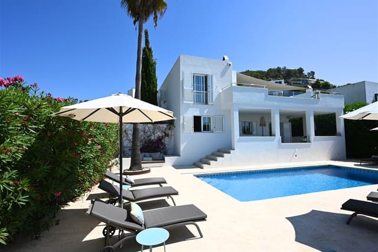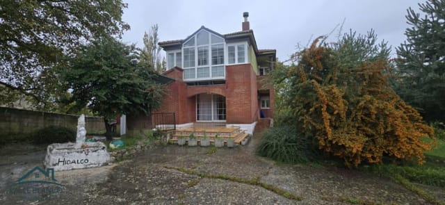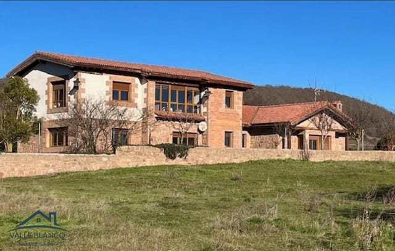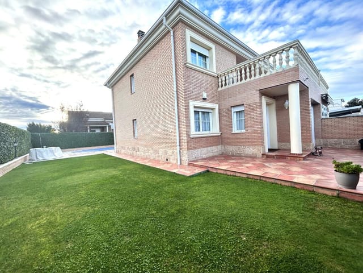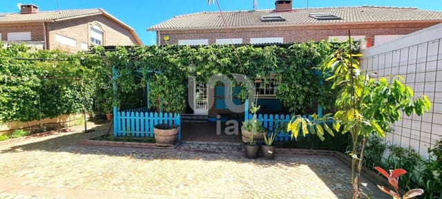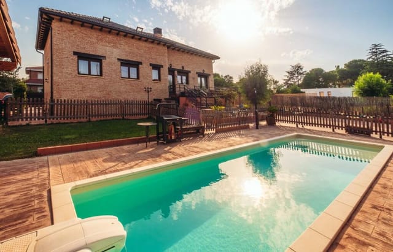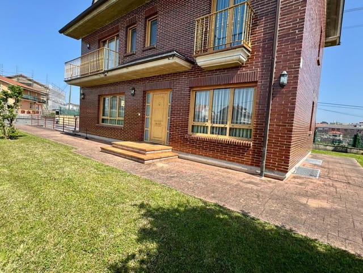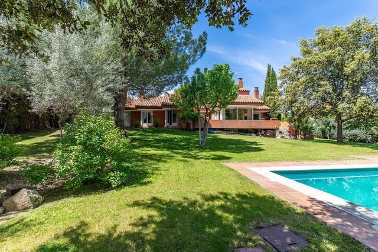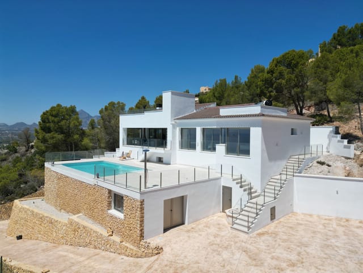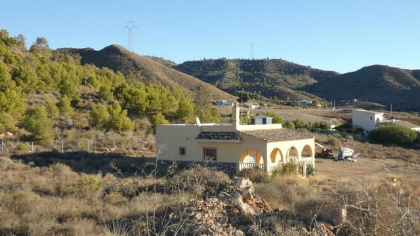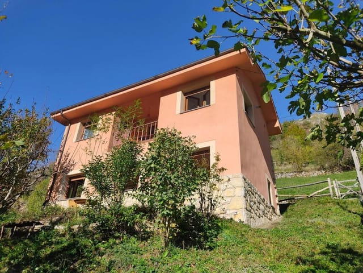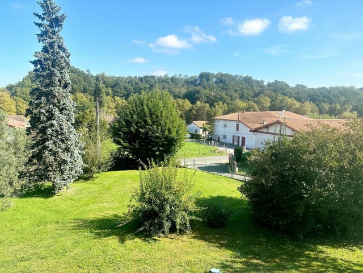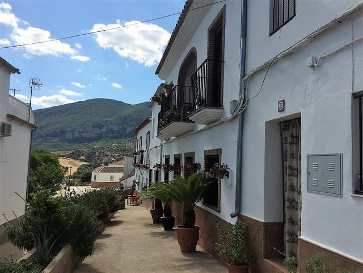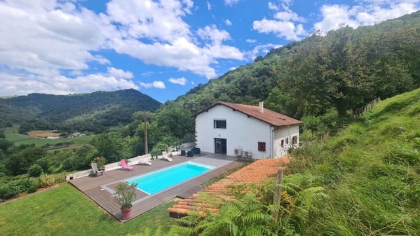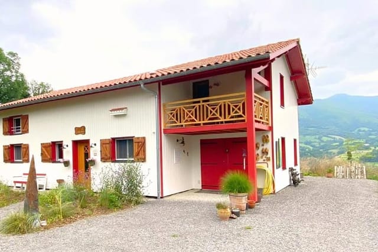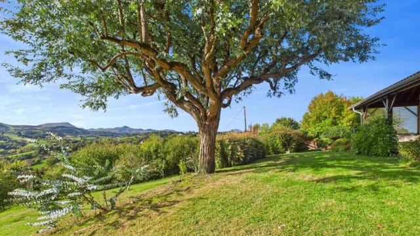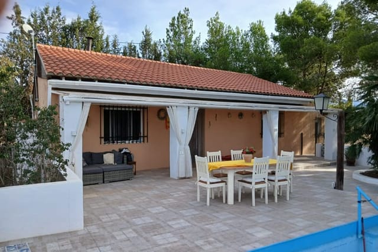Exquisite 5-Bedroom Villa in Santo Domingo de Silos: Ocean Views, Private Pool, and Golf Paradise Near Malaga
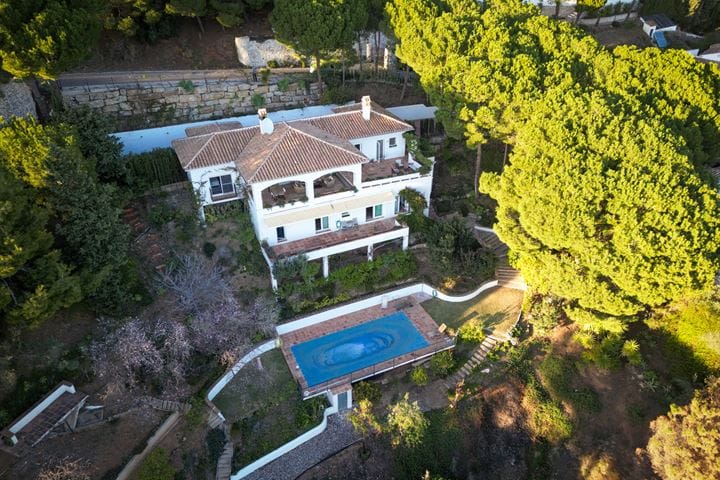
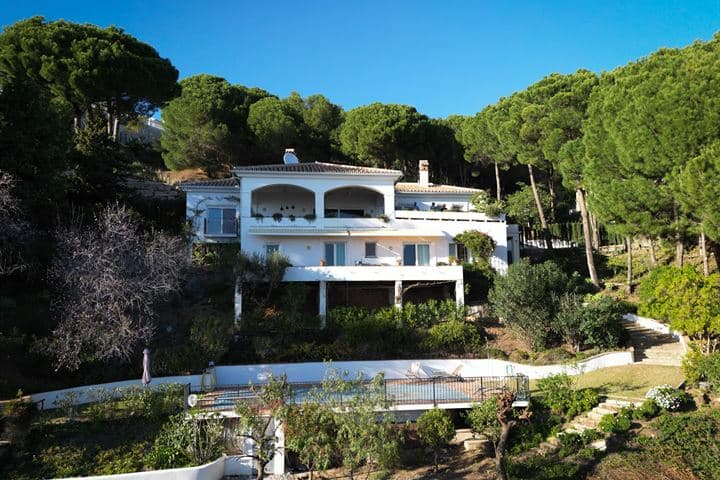
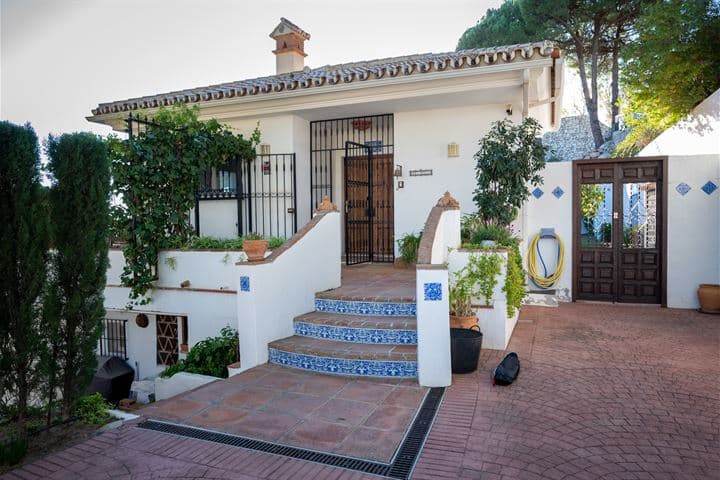
Calle Encina 38, CASA DOMINGO, Santo Domingo de Silos (Spain)
5 Bedrooms · 4 Bathrooms · 288m² Floor area
€950,000
Villa
No parking
5 Bedrooms
4 Bathrooms
288m²
Garden
No pool
Not furnished
Description
Welcome to the distinguished Casa Domingo, an exquisite villa nestled in the remarkable setting of Santo Domingo de Silos, Spain. Here in Calle Encina 38, your dream residence awaits in the serene sanctuary of Valtocado, a place that effortlessly blends the natural beauty of the Spanish landscape with Northern European touches inside the home. For those yearning to immerse themselves in the allure of tranquility while staying well-connected to the vital pulse of coastal living, Casa Domingo is a haven that promises a life marked by both relaxation and potential adventure.
As you enter Casa Domingo, a family-friendly home, you will be greeted by a bright and expansive kitchen—a lovely space that encourages both everyday meals and elaborate dinner parties. The living room is another highlight of this splendid home, a space filled with light courtesy of large sliding windows that frame the wonderful panoramic views of the sea and the rugged mountains beyond. The design here is practical but inviting, capturing both the warmth and the calming breezes that the area is so known for.
Casa Domingo isn't just about its surface beauty; it's designed for family life, featuring five bedrooms and four well-appointed bathrooms. The master bedroom is conveniently located just off the main living area, complete with a luxurious ensuite bath. Whether you're seeking relaxation or room for a growing family, the spaciousness of this villa is sure to meet your needs.
Venture one level down, and you're led to four additional bedrooms. Each offers direct access to the lush terraces—a perfect spot for soaking in the striking Spanish sunset or enjoying Mediterranean climates renowned in this locale. Of the bedrooms, one stands as an independent unit, featuring its own bathroom. Ideal as a secluded guest room, holiday retreat, or even a space for a live-in concierge, it provides flexibility to suit your lifestyle.
For families, the well-thought design does not stop within the walls of the house. Outside, a series of expansive terraces accompany the villa, each promising perfect settings for enjoying the peaceful atmosphere Valtocado provides. The swimming pool offers a refreshing escape on warm days, placed a bit on the lower level for safety and added privacy.
Now, while the property is ready to live in, some might see opportunities for personal touches here and there to truly make it their own. It's a villa that carries a history in its bones, ready to embrace new stories while still leaving enough canvas to allow your personality to shine through.
Living in Valtocado provides a constant feeling of peace. Here, you're enveloped in the soothing green surroundings where construction is limited, ensuring the natural beauty stays intact. The town itself is often referred to as the "Florida of Europe" due to its copious sunshine and inviting weather. Just about half an hour from the Malaga airport, this villa is not cut off from the world—it stays connected.
For the adventurous, Santo Domingo de Silos offers various things to do. The vibrant city of Mijas is just a short drive away; explore its charming streets full of local Spanish culture and excellent dining options. For golf enthusiasts, this area is a paradise. There are several high-quality golf courses in and around Valtocado, each offering not just a game but breathtaking scenic views. Life here is laidback yet lively, with a coastal backdrop that offers both adventure and peace.
Imagine morning strolls with the fresh mountain breeze in your hair, and evenings on the terrace watching the sun dip below the horizon. This is what life in Casa Domingo can offer. Living in a villa-like this is not just about owning a property; it's about fully embracing a lifestyle enriched by the beauty of Spain's sunny south coast.
In summary:
- Located in Santo Domingo de Silos, Spain
- 5 bedrooms, 3 ensuite
- 4 bathrooms total
- Large, bright kitchen
- Sunlit living room with panoramic views
- Terraces with direct access from the bedrooms
- Independent room perfect for guests or concierge use
- Enclosed swimming pool on lower level
- Serene, green surroundings
- Ideal location near the coast; close to Malaga airport
- Prominent golf courses nearby
- Weather likened to Florida – many sunny days
For those coming from abroad, this villa represents an exciting opportunity. Casa Domingo is more than just a home; it's a gateway to a life of quiet elegance in one of Spain's most beautiful settings.
Details
- Amount of bedrooms
- 5
- Size
- 288m²
- Price per m²
- €3,299
- Garden size
- 2278m²
- Has Garden
- Yes
- Has Parking
- No
- Has Basement
- No
- Condition
- good
- Amount of Bathrooms
- 4
- Has swimming pool
- No
- Property type
- Villa
- Energy label
Unknown
Images



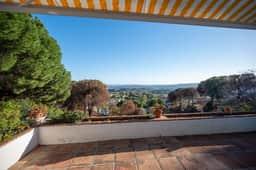
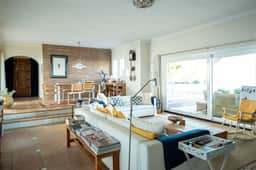
Sign up to access location details
