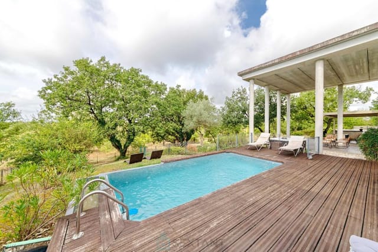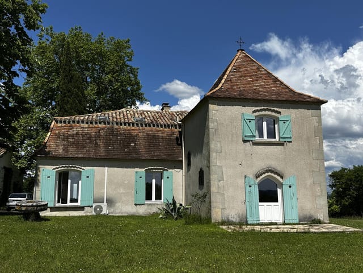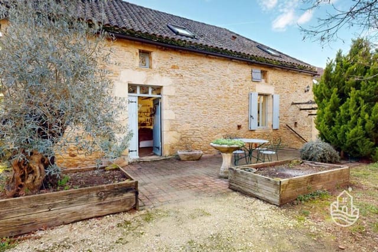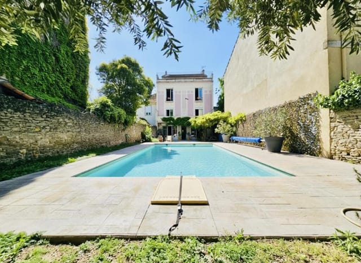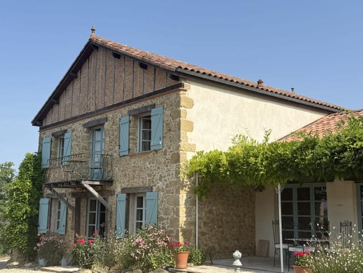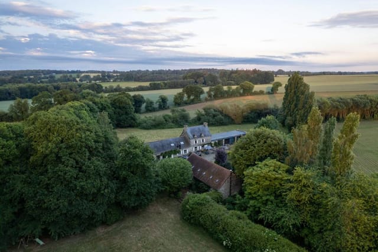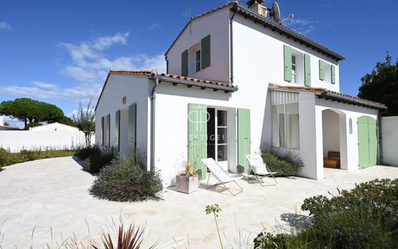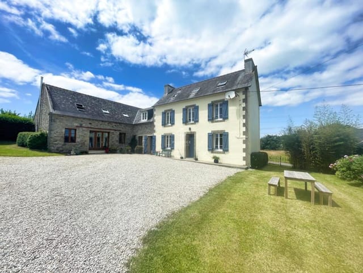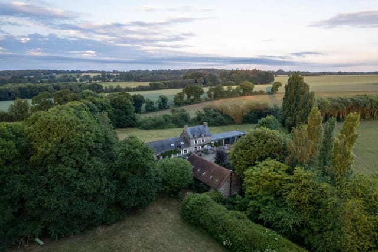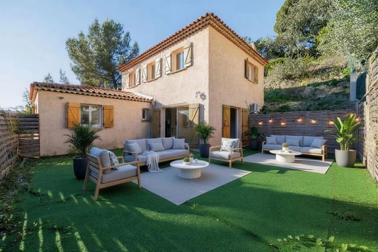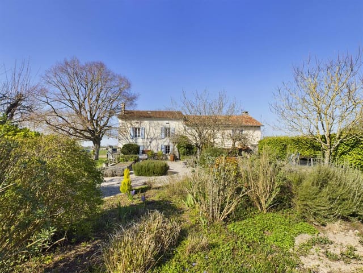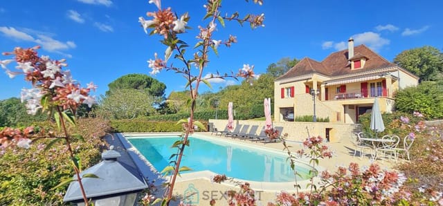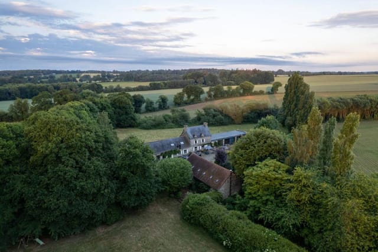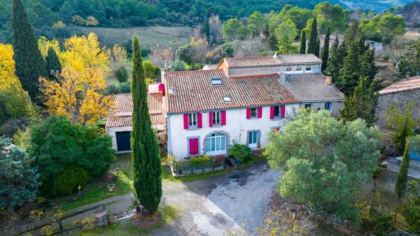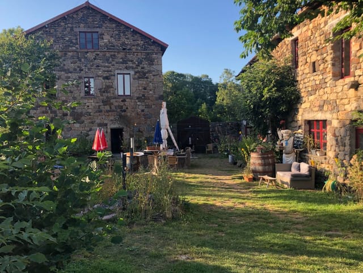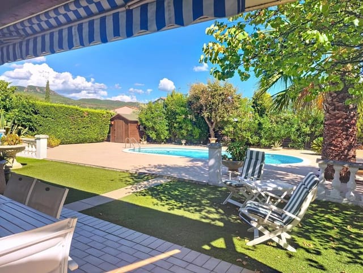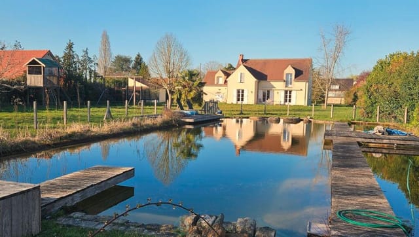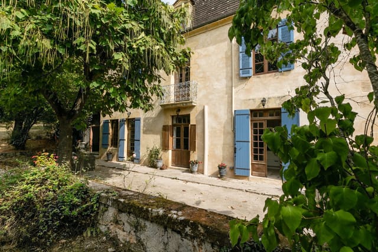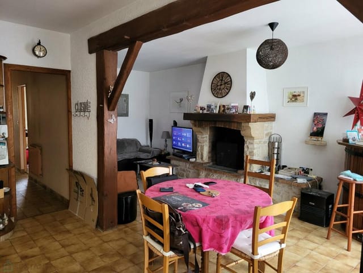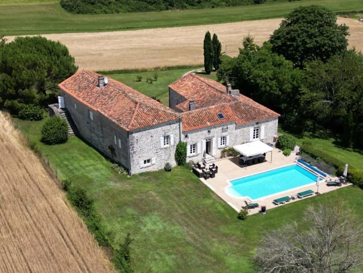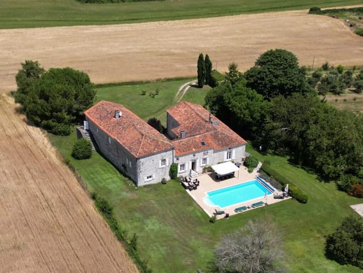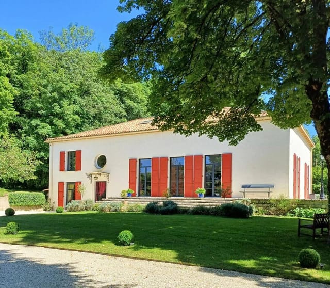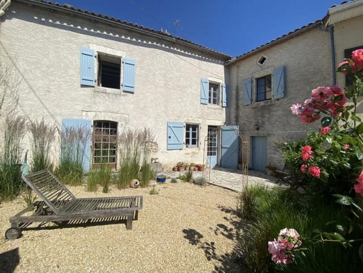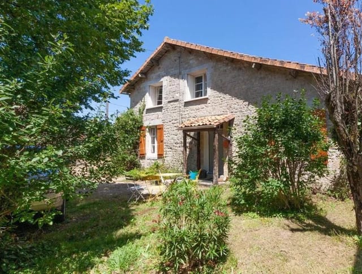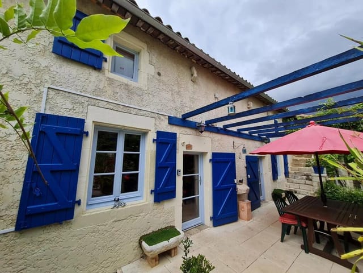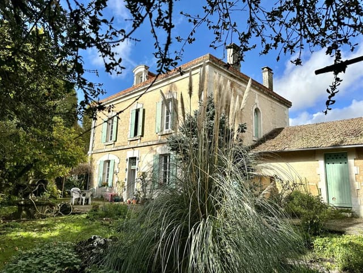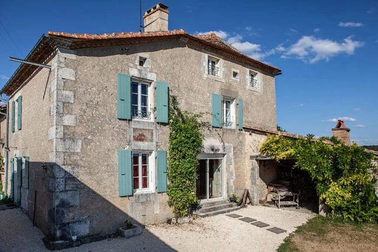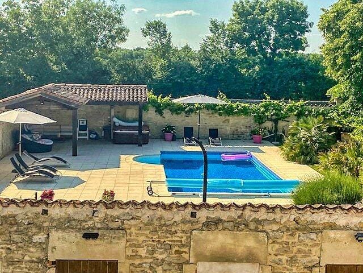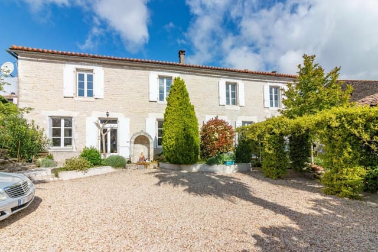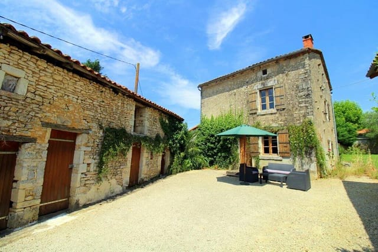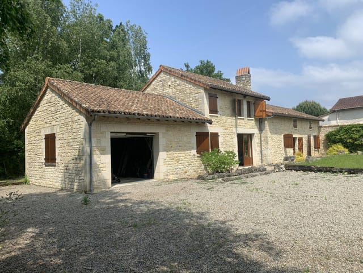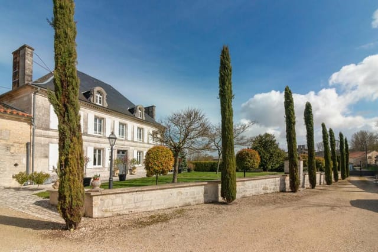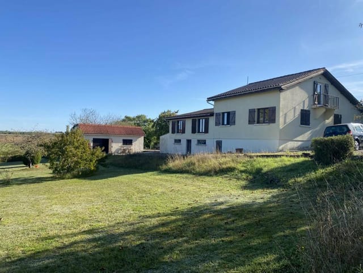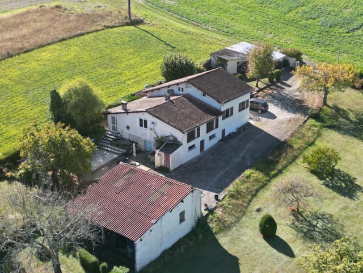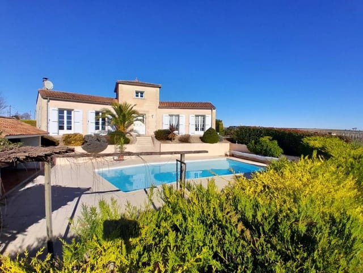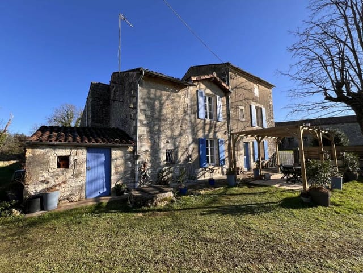Exquisite 4-Bedroom Home with Spa, Cinema & Pool in Scenic Magnac-sur-Touvre, Charente, France - A Unique Retreat
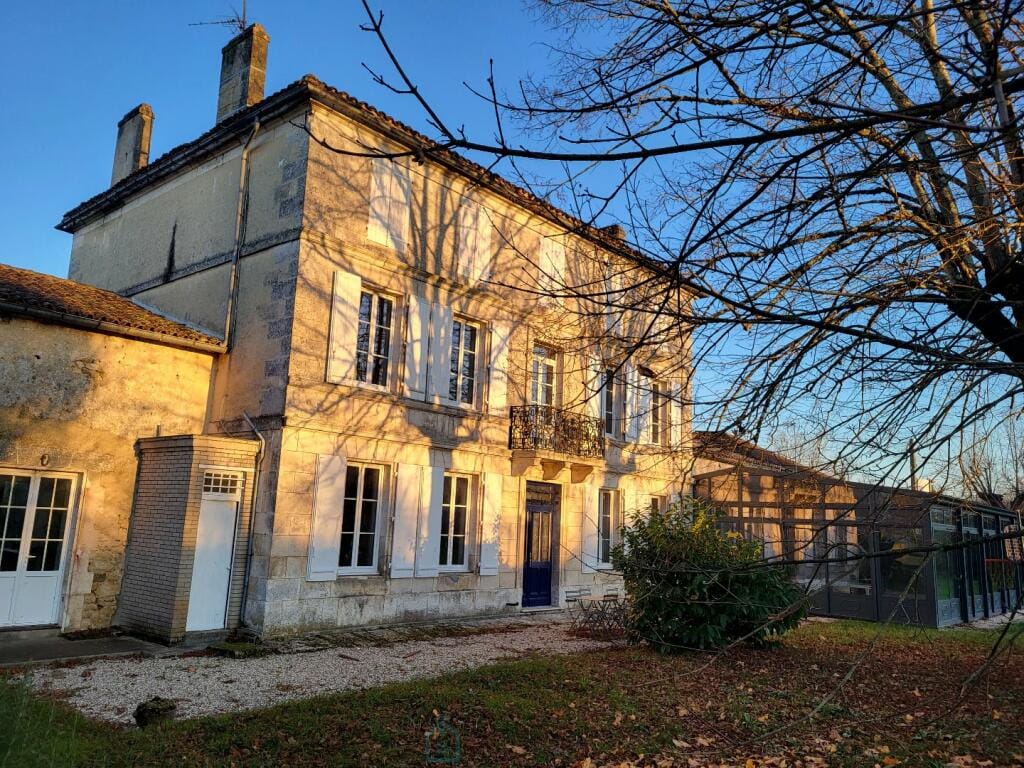
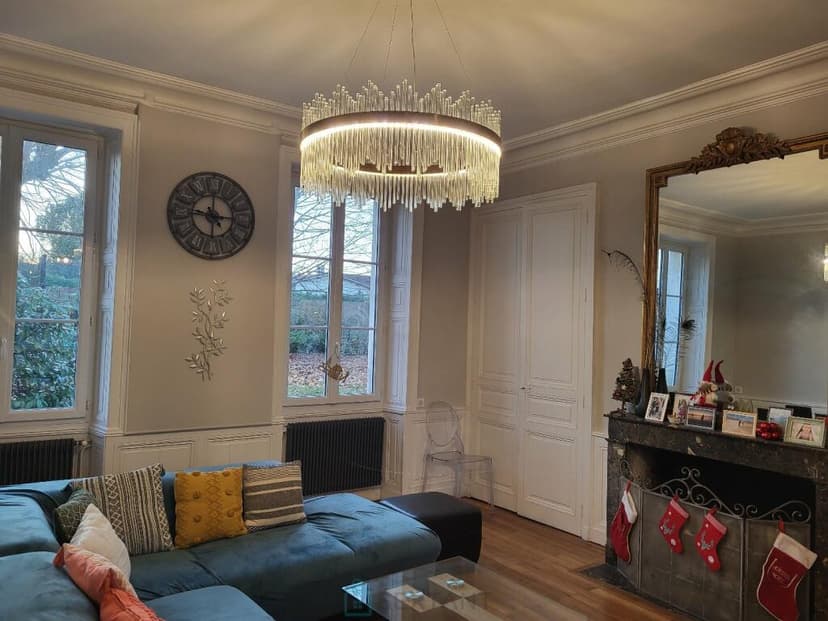
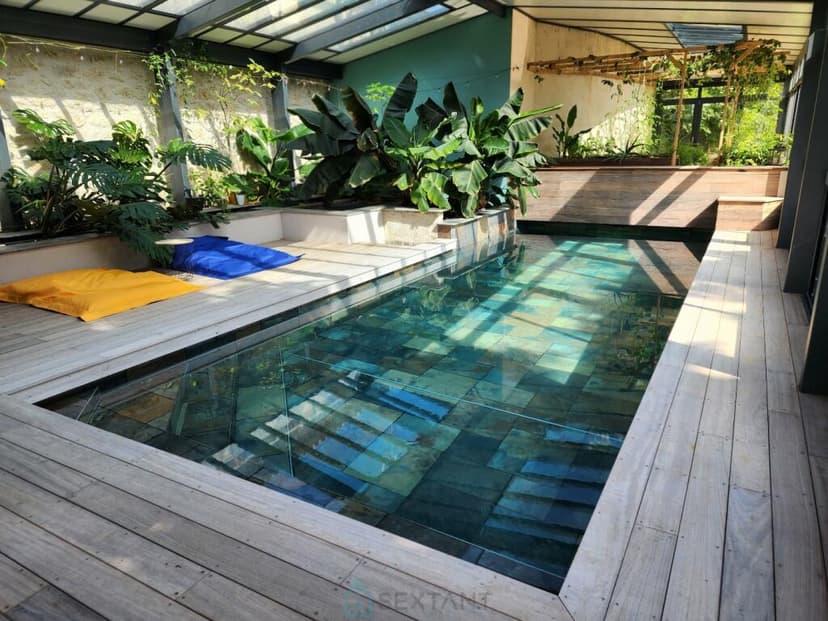
Poitou-Charentes, Charente, Magnac-sur-Touvre, France, Magnac-sur-Touvre (France)
4 Bedrooms · 2 Bathrooms · 304m² Floor area
€638,000
House
No parking
4 Bedrooms
2 Bathrooms
304m²
No garden
Pool
Not furnished
Description
Nestled in the picturesque region of Poitou-Charentes, in the charming town of Magnac-sur-Touvre, France, this exquisite four-bedroom house invites you to experience a unique blend of history and comfort. This wonderful property is not only a home but also a testament to the rich cultural tapestry of this beautiful region. Engulfed in the serenity of Magnac-sur-Touvre, every sunrise and sunset offers a promise of tranquility and peace.
First, let's embark on a journey through the expansive property. Spanning a generous size of 304 square meters, this house provides ample space for a family or anyone who just loves the idea of living large. As you step inside, you're greeted by a spacious living-dining room of 45 square meters, complete with a cozy fireplace perfect for those chilly nights. It's a space that can keep the whole family entertained and warm all at once.
The kitchen, fitted and equipped with all the essentials, offers a functional area where culinary dreams come true. Whether you're a seasoned chef or someone who enjoys a good home-cooked meal, this kitchen will meet your needs. The bedrooms, ranging between 20 to 25 square meters, provide sanctuaries of rest. One even comes with its own projection area and home cinema, ensuring a luxurious movie night any day of the week.
In addition to the spacious interior, this house boasts a bathroom of 16 square meters and a dedicated relaxation area designed for ultimate comfort. Imagine evenings spent unwinding in the high-end spa with an oxygen generator, hammam, or sauna before retiring to the tinted veranda. The veranda, dating from 2022, is an expansive 120 square meters, envisioned as a haven for relaxation with a summer kitchen, swimming pool, aquaponics ponds, and even a tropical greenhouse.
For those who seek a unique project, there's an annex house spanning 72 square meters with an enormous fireplace built in 1851. It's an invitation to step into the past while envisioning the future, a fixer-upper that holds potential for those with a creative vision. Complementing the main house, a 30 square meter garage and an independent storeroom provide additional functionality.
Living in Magnac-sur-Touvre offers more than just a house; it provides an entire lifestyle. Here, the climate is generally mild, making it easy to enjoy outdoor activities all year round. Local amenities such as quaint cafes, historical sites, and beautiful nature trails await exploration. Being part of the global real estate panorama, this location offers promising opportunities for expatriates and overseas buyers seeking a retreat or investment in the heart of France.
Life in this scenic locale provides not only a picturesque backdrop but a community filled with opportunities for growth and enrichment. Magnac-sur-Touvre is a gateway to a broader understanding of French culture, from its delectable cuisine to its art and history. Proximity to larger cities also ensures that you're never too far from modern conveniences while enjoying the rural elegance of this region.
Here, you’re not just purchasing a property; you're investing in a future filled with culture, nature, and the joy of French living. For anyone intrigued by the prospect of nurturing a prosperous life in a flourishing locale, this property beckons you with open doors. It’s the perfect blend of potential, comfort, and authenticity, ready to welcome its new owners to a fresh chapter in the picturesque French countryside.
So whether you're a vibrant family looking to plant roots or an individual seeking the idyllic beauty and tranquility of the Charente region, this property in Magnac-sur-Touvre might just be the home you've been dreaming about.
Amenities and Features of the Property:
- Four spacious bedrooms
- Large 45m2 living-dining room with a cozy fireplace
- Fully fitted and equipped kitchen
- 16m2 bathroom and relaxation area with luxury spa facilities
- Home cinema with projection area
- Tinted 120m2 veranda with summer kitchen
- 35m2 swimming pool
- Tropical greenhouse and aquaponics ponds
- 72m2 annex house with historic fireplace
- 30m2 garage and independent storeroom
- Idyllic park and garden space (1500m2)
In summation, this Magnac-sur-Touvre property offers a door into a life marked by community, comfort, and a connection to the past, making it an opportunity not to be missed by international buyers seeking a special slice of France.
Details
- Amount of bedrooms
- 4
- Size
- 304m²
- Price per m²
- €2,099
- Garden size
- 1500m²
- Has Garden
- No
- Has Parking
- No
- Has Basement
- No
- Condition
- good
- Amount of Bathrooms
- 2
- Has swimming pool
- Yes
- Property type
- House
- Energy label
Unknown
Images



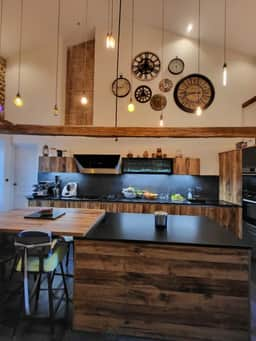
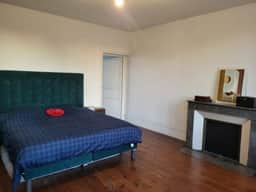
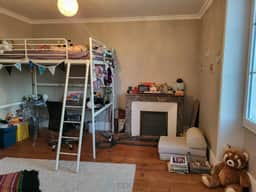
Sign up to access location details
