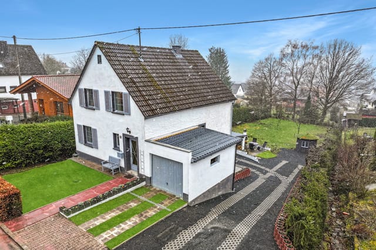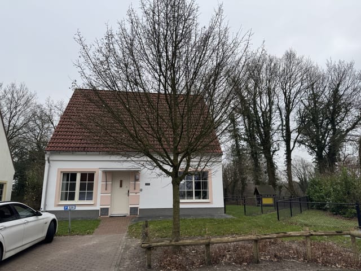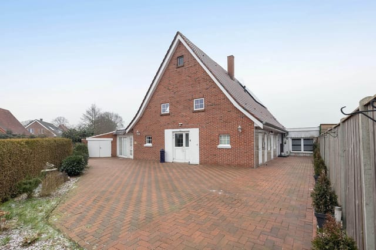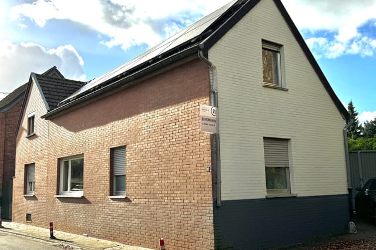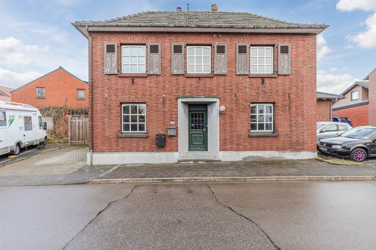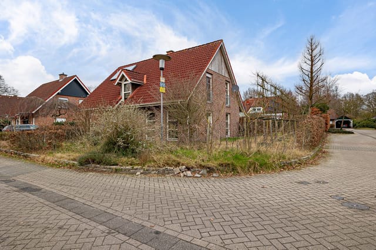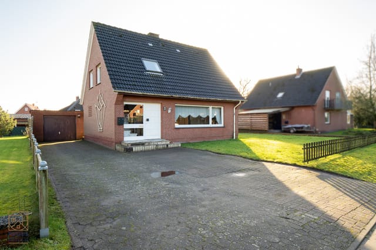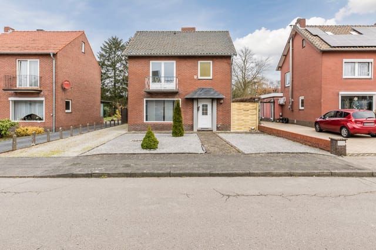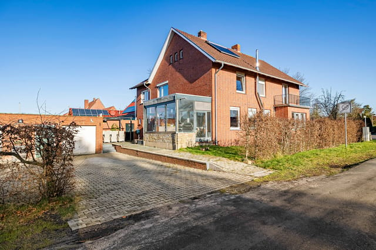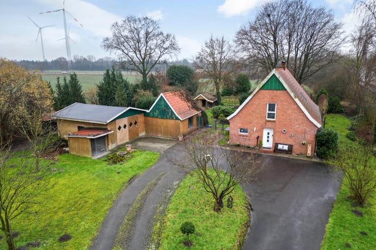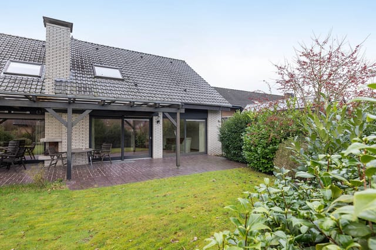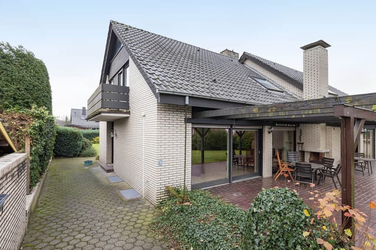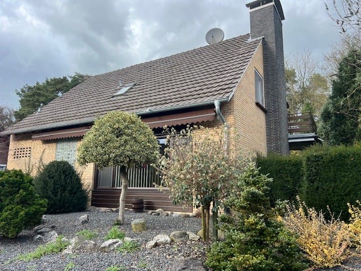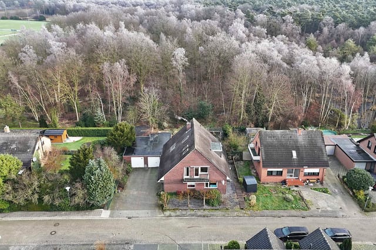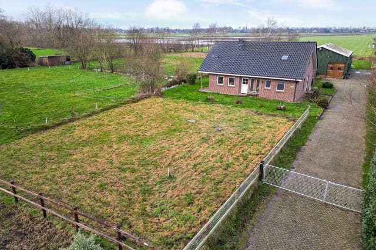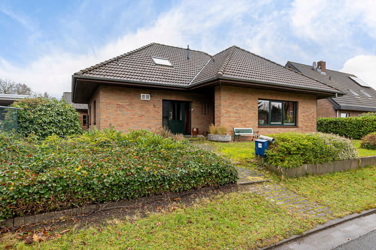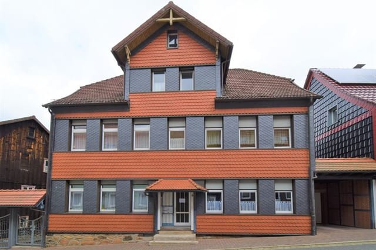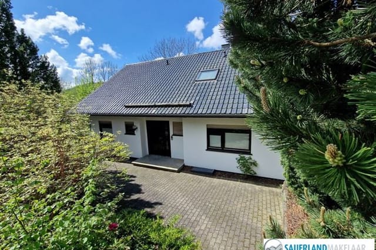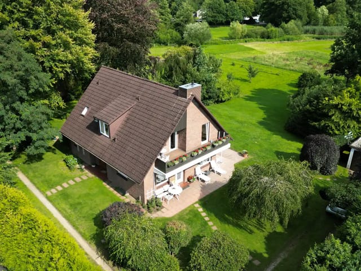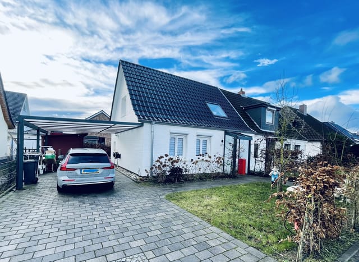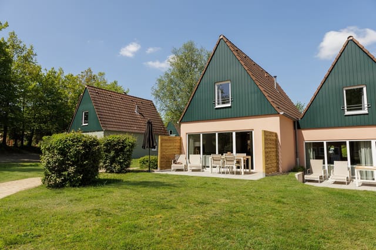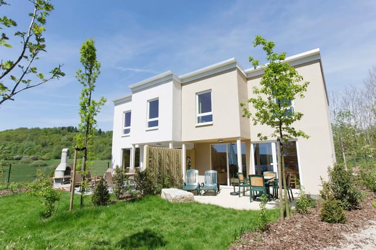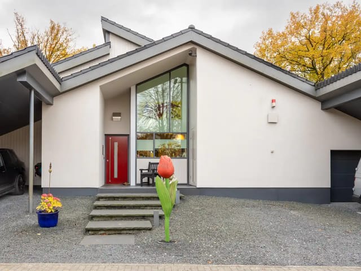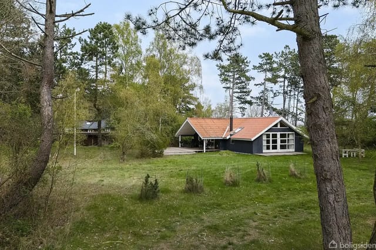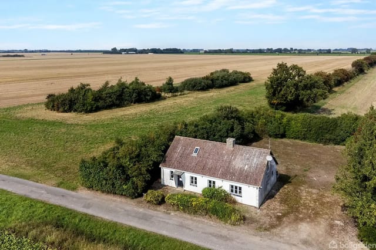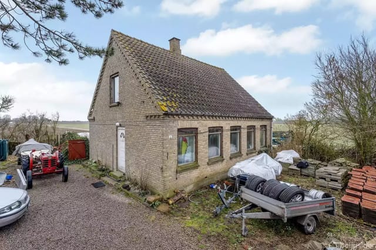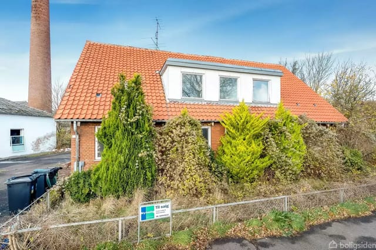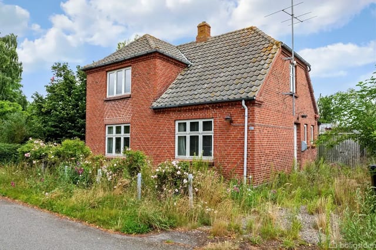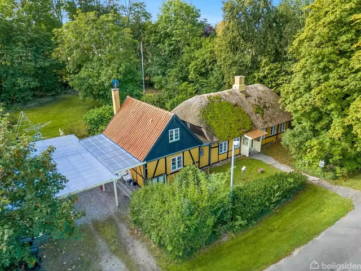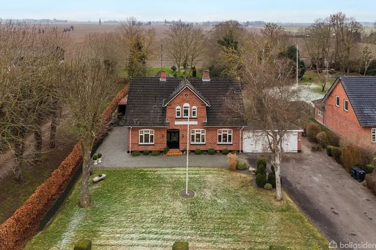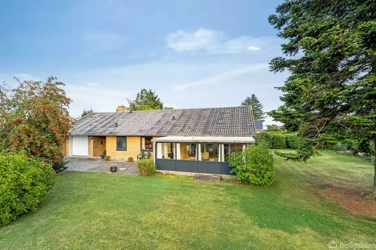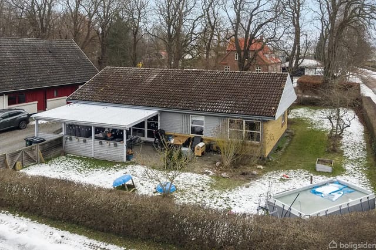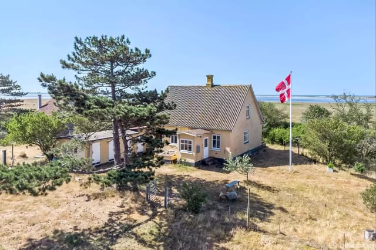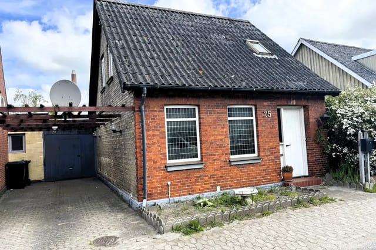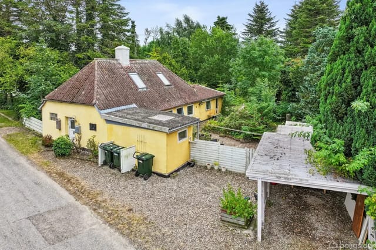Explore Unique Former Station Building with High ROI Potential in Zernien, Northern Germany, Near Hamburg!
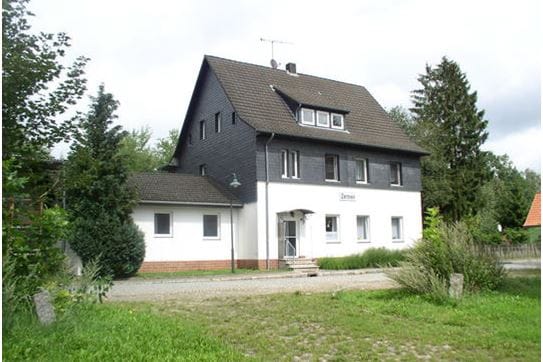
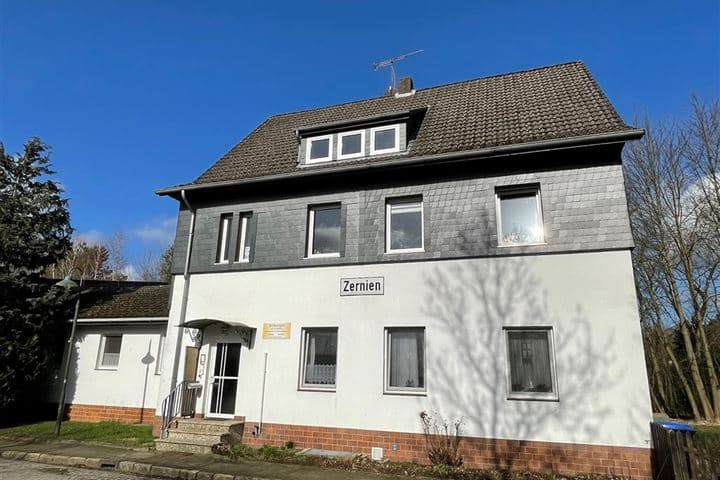
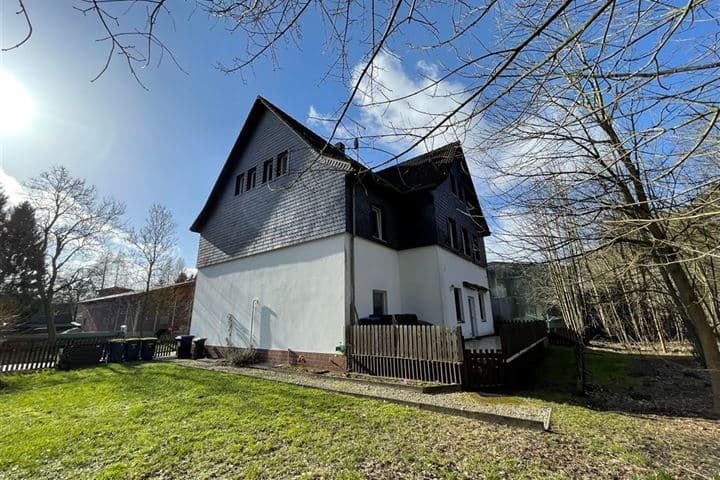
Bahnhofstraße 5, 529499 Zernien, Germany, Zernien (Germany)
9 Bedrooms · 4 Bathrooms · 323m² Floor area
€249,000
Villa
No parking
9 Bedrooms
4 Bathrooms
323m²
Garden
No pool
Not furnished
Description
Are you looking for that perfect blend of charm and opportunity in a place reminiscent of storybook settings? Then you've got to check out this unique former station building nestled in the picturesque village of Zernien in Northern Germany. This property, with its substantial size and historical allure, offers an unmatched opportunity for investment or setting up a delightful family living. I've been running from one appointment to another, but I had to stop and tell you about this gem because it's truly something special.
Living in Zernien is like stepping into a tranquil, green haven. The village is scattered among the gorgeous landscapes of the Wendland and nestled right at the edge of the Lower Saxony Elbe Valley, a biosphere reserve that's a treat for the eyes and the soul. Imagine your mornings beginning with a stroll down paths lined with half-timbered houses or an invigorating cycle through the sprawling beautiful heathland and woods. It’s a place where nature wraps you up in its gentle embrace.
The villa itself stands proudly at Bahnhofstraße 5, covering a generous total area of approximately 323 square meters. The asking price is a very reasonable €249,000, especially considering it's a building with character and history that adds to its charm. This lovely place has nine bedrooms and four bathrooms, which makes it a perfect fit for larger families or smart investors aiming to rent out multiple units.
The property comes with:
- Three rented and one vacant unit for you to settle or rent
- Rental income potential
- Incredible accessibility despite its serene setting
- A generous plot size of approx. 834 m²
- Historical construction charm blended with durable build quality
- Flexible options for self-occupancy or as a rental investment
- Well-maintained structure with modern invesments like plastic window frames and slate roofing
One of the great things about this villa is that, despite being former station building, it's in good condition. That means fewer headaches, and it’s more about adding your touch to it rather than a complete overhaul. A little creativity and care can turn this place into a dream home, or even a profitable investment property.
Zernien may be small, but it packs a punch with local amenities and facilities that are just what a family or tenants would need. There's a supermarket, bakery, bank, kindergarten, and primary school—all within easy reach. For those more inclined to adventure, the village offers sports facilities including tennis courts, a well-regarded 18-hole golf course in Braasche, and a beautifully heated forest swimming pool.
Beyond Zernien, the close-by towns of Dannenberg and Lüchow provide more bustling scenes and are just a short drive away. And let's not forget that the vibrant city of Hamburg is merely 45 minutes away, making it perfect for a quick weekend getaway or business needs. The climate here is moderate, typical of Northern Germany, with warm summers and cold winters, providing a perfectly balanced year-round experience.
Life in a villa like this offers a sense of space and tranquility, yet doesn't isolate you from the necessary conveniences and community activities. From leisurely afternoons exploring kulturnaturen in nearby Lüneburg—just under 50 kilometers away—to engaging with the warm community spirit, you'll have everything at hand.
This property isn't just stones and mortar; it's an opportunity to become a part of a scenic, close-knit community with a rich natural backdrop and potential for future growth. It's my job to find such pearls for you, and despite having a packed schedule, I wanted you to know about this because in real estate, opportunity struck twice is rare indeed. So, if you're looking to buy in Germany, Zernien might very well be calling your name.
Don’t miss out on this chance to own a piece of history blended with modern ways, set in serene surroundings that's sure to enrich your life or portfolio. Call me and let's talk more about the possibilities—because let's face it, they are near limitless here.
Details
- Amount of bedrooms
- 9
- Size
- 323m²
- Price per m²
- €771
- Garden size
- 350m²
- Has Garden
- Yes
- Has Parking
- No
- Has Basement
- No
- Condition
- good
- Amount of Bathrooms
- 4
- Has swimming pool
- No
- Property type
- Villa
- Energy label
Unknown
Images



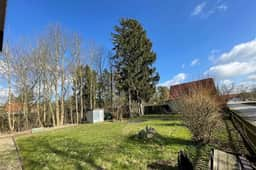
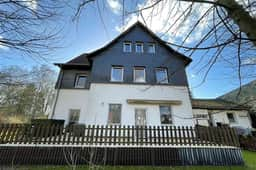
Sign up to access location details
