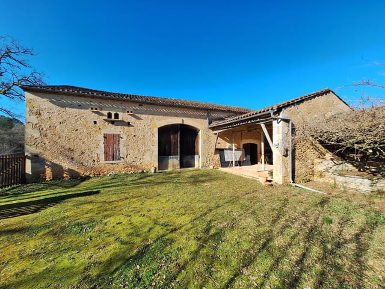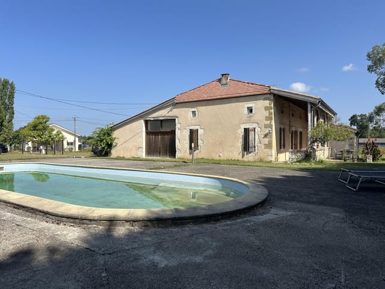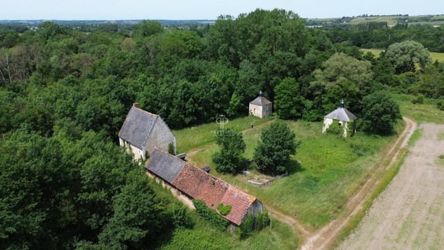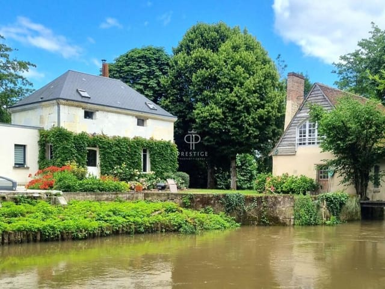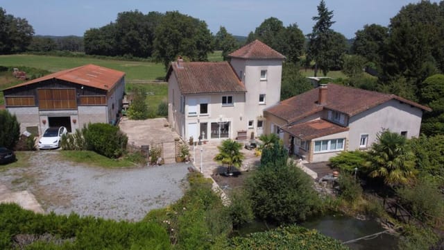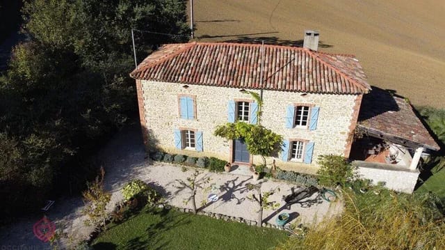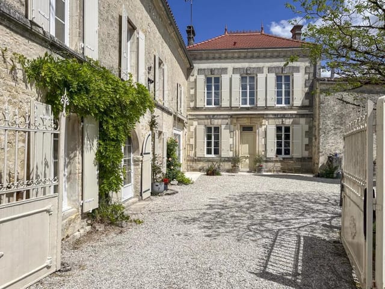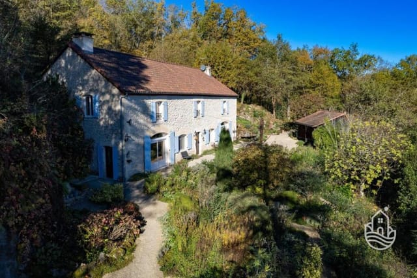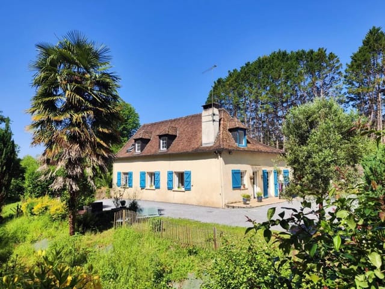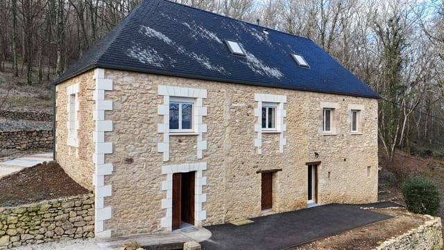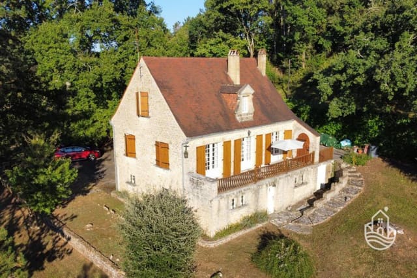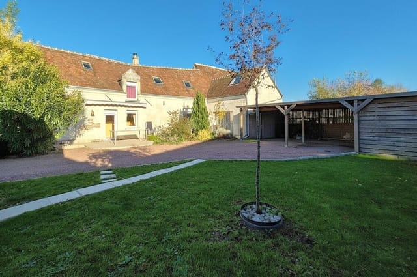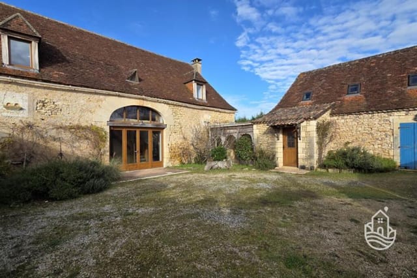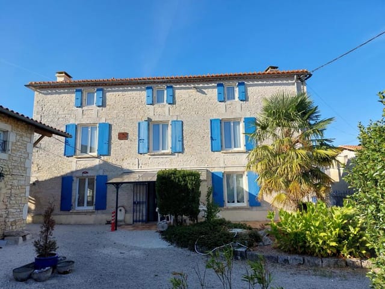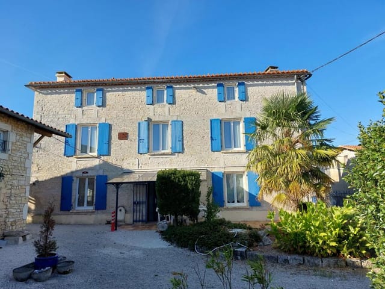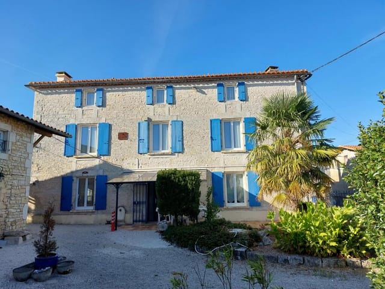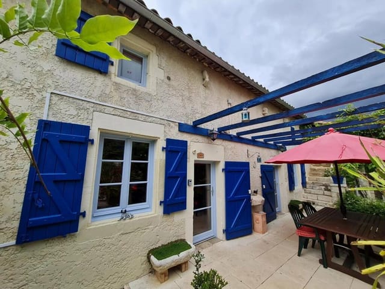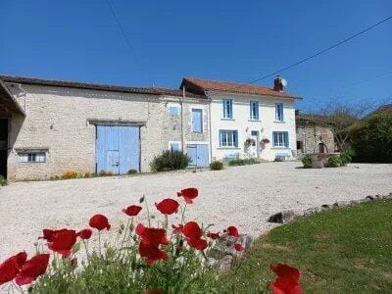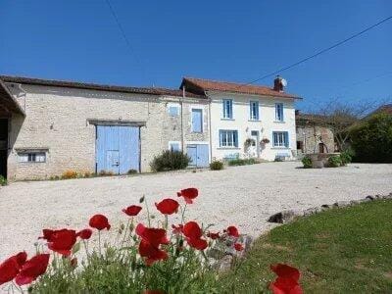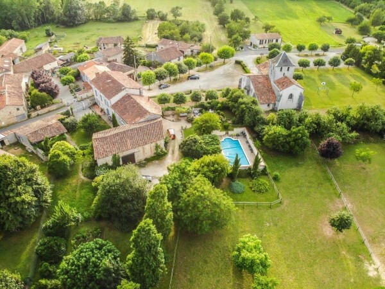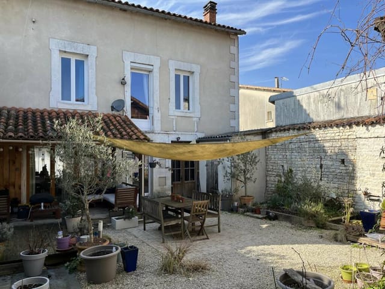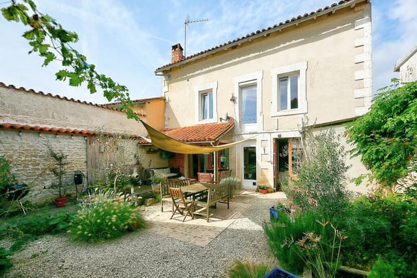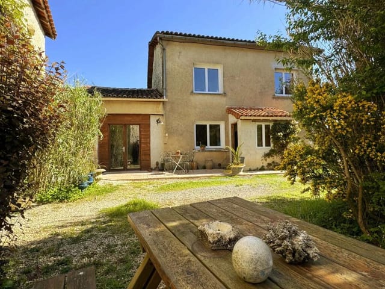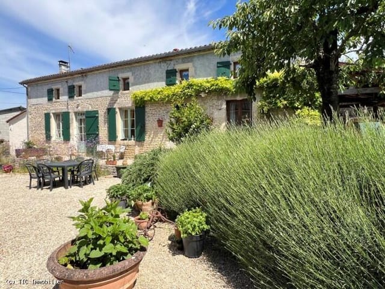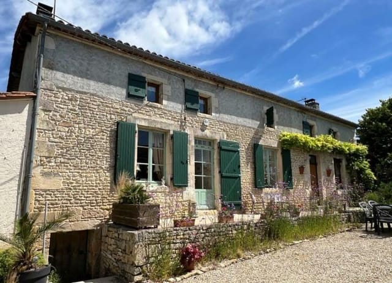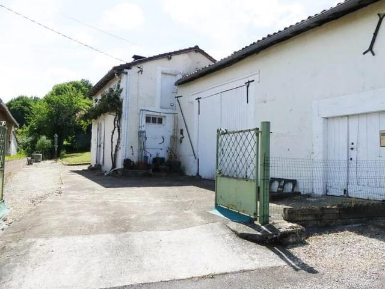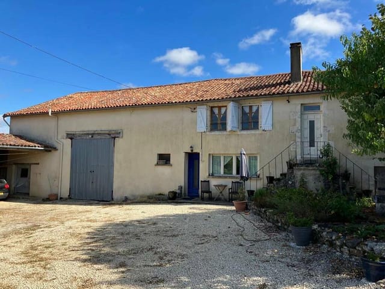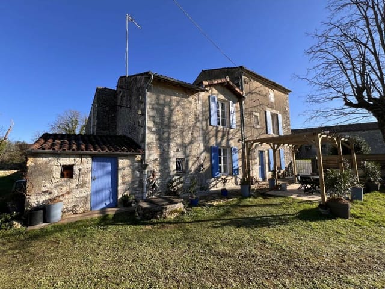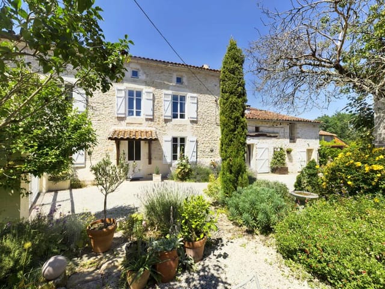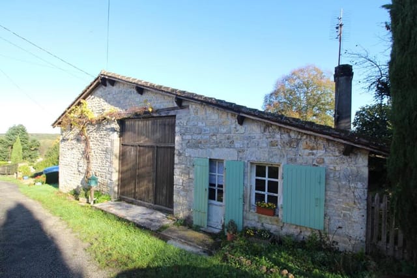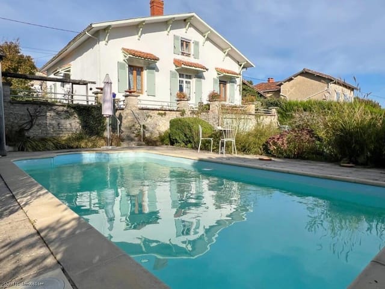Expansive 9-Bedroom Riverside Maison in Valence, Charente with Pool, Gym, and Gîte - Perfect French Retreat
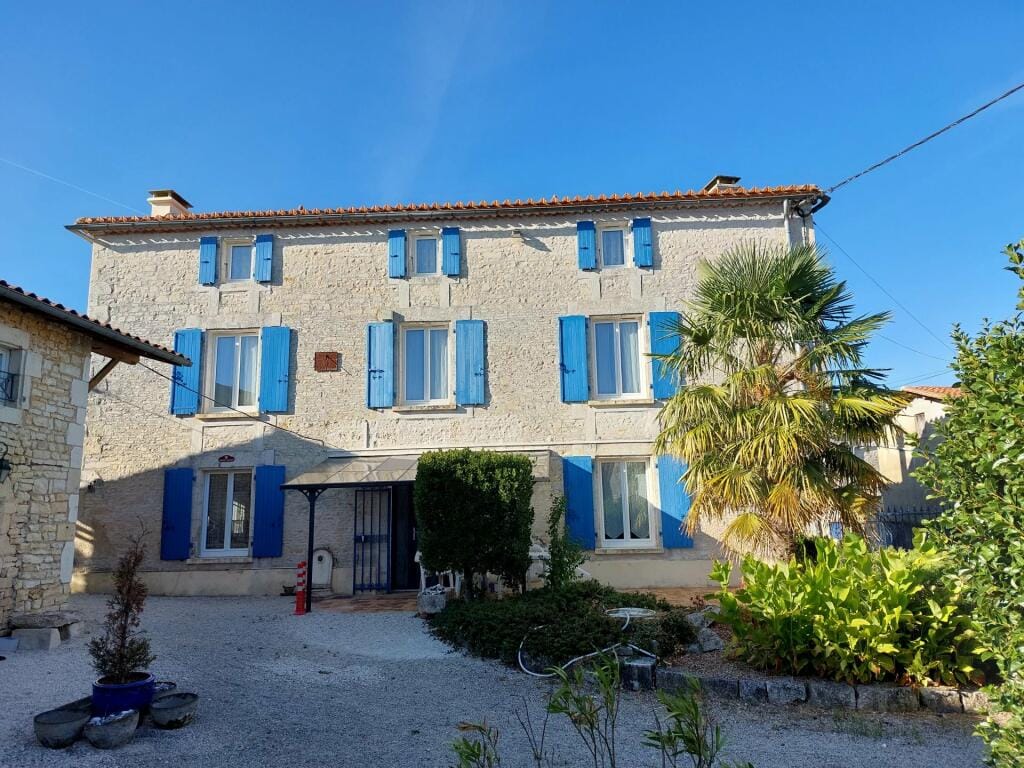
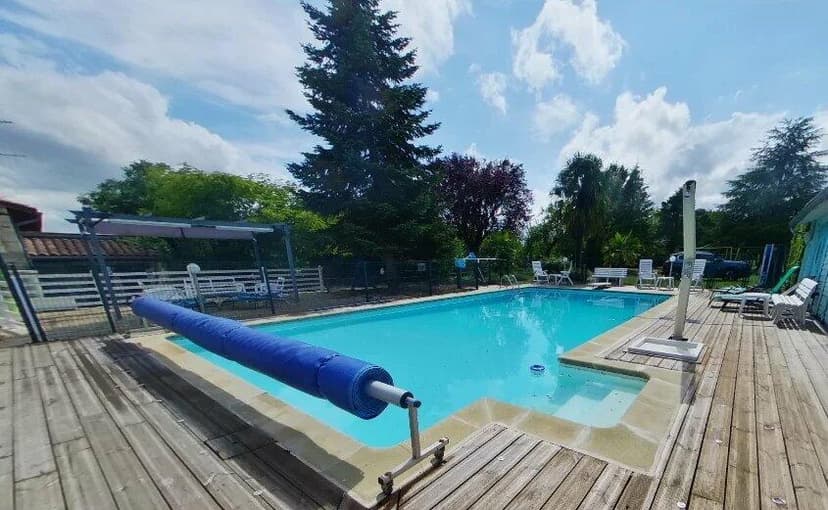
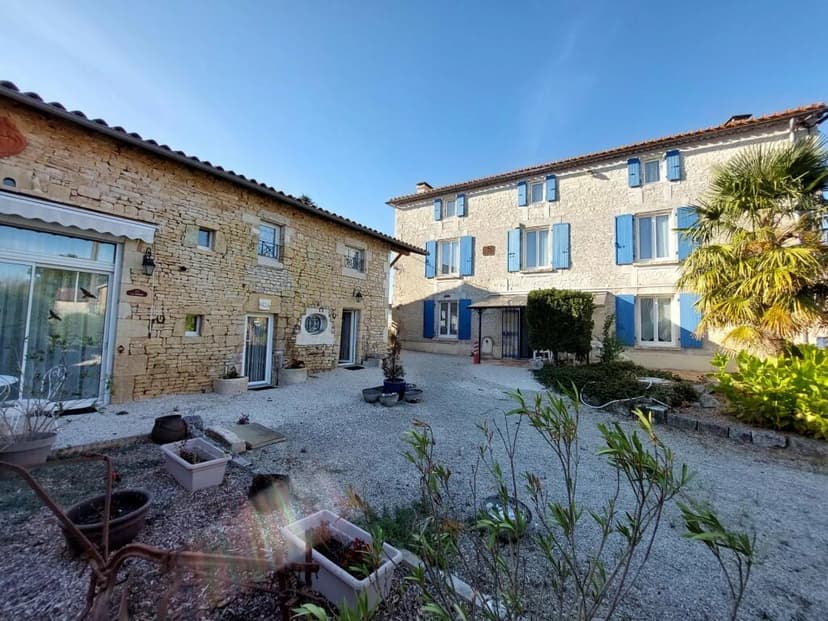
Poitou-Charentes, Charente, Valence, France, Valence (France)
9 Bedrooms · 4 Bathrooms · 350m² Floor area
€396,900
House
Parking
9 Bedrooms
4 Bathrooms
350m²
Garden
Pool
Not furnished
Description
Nestled in the heart of the picturesque region of Poitou-Charentes, Charente, in the charming riverside town of Valence, lies this expansive and inviting 9-bedroom house waiting for you to call it home. This impressive Maison de Maître is an ideal opportunity for both overseas buyers and expatriates seeking a slice of French living with all the comforts of a grand and welcoming abode. As a real estate agent who's always on the move, I understand that buying a home from abroad is a significant decision, and I’m here to paint a vivid picture of what life might be like here in this beautiful part of France.
Valence, with its tranquil riverside scenery, offers a delightful escape from the hustle and bustle of larger towns, while still providing easy access to essential amenities and recreational options. This pretty village boasts a friendly atmosphere with a local bar and restaurant where everyone seems to know one another. It’s a mere 10-minute drive from the larger town of Mansle, where you'll find more comprehensive shopping, dining, and cultural experiences. The region is known for its moderate climate — enjoy mild winters and comfortably warm summers, ideal for enjoying the outdoor lifestyle typical in this part of France.
Now, let’s wander through the main house, where the story begins with an inviting entrance hall that flows seamlessly into a spacious kitchen/diner. The lounge serves as a cozy retreat, centered around a traditional fireplace, perfect for unwinding after exploring the charms of the region. A WC and access to the wine cellar complete the ground floor. As you ascend to the first floor, you're greeted by a master bedroom complete with a shower room and a walk-in wardrobe. Another double bedroom and a shower room are also found here. The second floor adds versatility to this spacious home, featuring four additional bedrooms, a shower room, and a WC.
Venture across the courtyard, and there's a charming gîte, perfectly renovated, offering even more living space. Its heart is a large lounge/diner adorned with a stone fireplace that just begs for family gatherings or hosting friends. The adjacent kitchen supports all your culinary endeavors, with a convenient laundry room, storeroom, and WC rounding out the main floor. The first floor of the gîte continues to impress with a master suite, two additional bedrooms, and another shower room with a WC.
This property doesn’t end here – behind the gîte lies a collection of outbuildings, including a wine cellar and a workshop, offering ample storage and potential for various hobbies or projects. In the courtyard, there's a barn/garage, promising even more space for vehicles or adventurous renovations.
A highlight for this property has to be the extraordinary pool area behind the main house. Imagine restful days spent by the large pool, equipped with a solar shower, a pool house for hosting gatherings, and a sauna for when you desire a bit of indulgence. There’s also a gym for maintaining your routines, along with a WC and pump house that serve this revitalizing part of the grounds. This expansive outdoor area, with vehicle entrances from both the front and rear, boasts a snaking driveway through a lovely enclosed garden. Picture yourself enjoying leisurely games of pétanque or watching little ones play in the children’s playhouse.
Living here offers a unique characteristic of rural French life. Each day could start with peaceful walks along the river or sipping coffee from a corner café, blending seamlessly into the relaxed pace of village life. The countryside surrounding Valence is ideal for biking or hiking excursions, and there are numerous opportunities to immerse yourself in the rich history and culture of the Poitou-Charentes region.
This isn’t just a house; it’s a long-term dream waiting to be realized by those with a vision for a life filled with both relaxation and adventure. While the property is in good condition, there's always room for personalization and tending to detail, to truly make it your own part of the French countryside. Buying a home in Valence means more than acquiring walls and a roof; it’s about embracing a vibrant lifestyle and becoming a part of a community that cherishes both tradition and modern comfort.
Key features of the property include:
- 9 bedrooms
- 4 bathrooms
- Size: 350 square meters
- Fully renovated gîte
- Grand kitchen/diner
- Traditional fireplace in the lounge
- Wine cellar
- Sauna and gym
- Pool area with solar shower
- Spacious courtyard with barn/garage
- Just 10 minutes from Mansle
- Close proximity to local bar/restaurant
Deciding to relocate to such an enchanting location may feel daunting, but it promises a fulfilling and enriching lifestyle. Embrace the peace, history, and culture of Valence, and make this captivating property your home. Want to know more? I'd be more than happy to assist you in taking this next step.
Details
- Amount of bedrooms
- 9
- Size
- 350m²
- Price per m²
- €1,134
- Garden size
- 1920m²
- Has Garden
- Yes
- Has Parking
- Yes
- Has Basement
- Yes
- Condition
- good
- Amount of Bathrooms
- 4
- Has swimming pool
- Yes
- Property type
- House
- Energy label
Unknown
Images



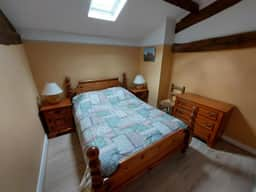
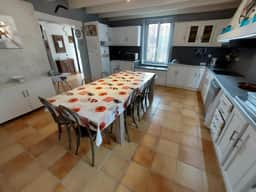
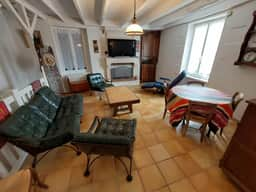
Sign up to access location details





