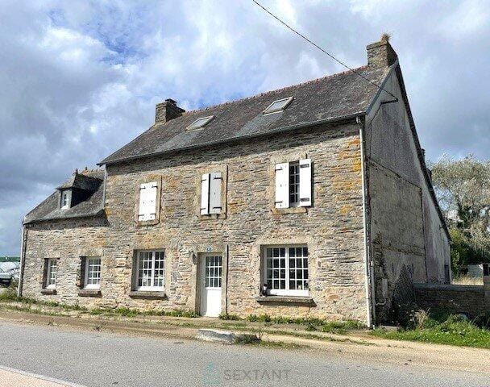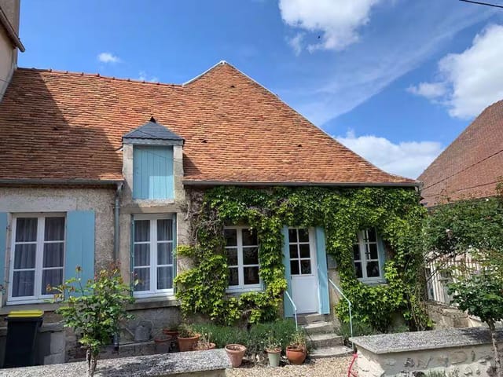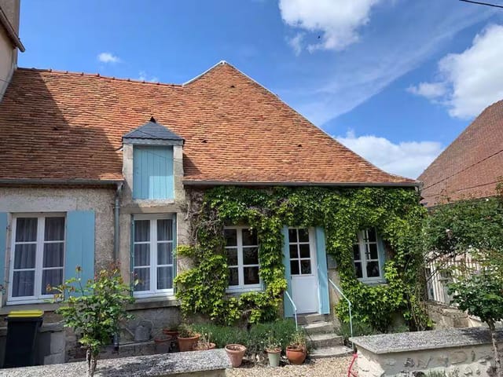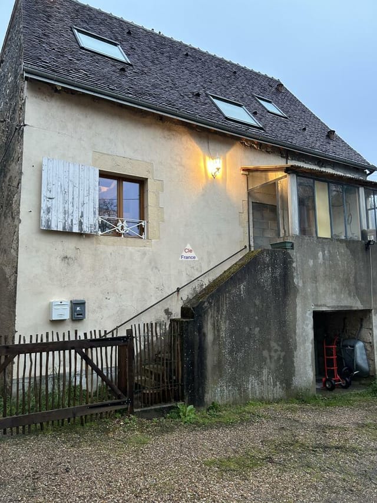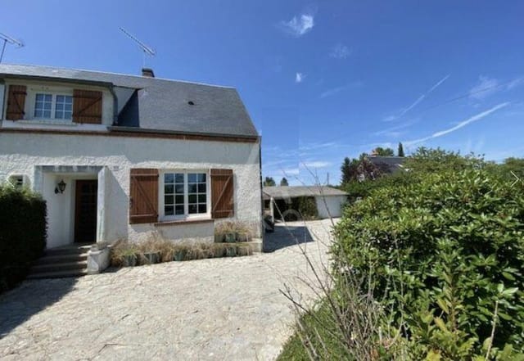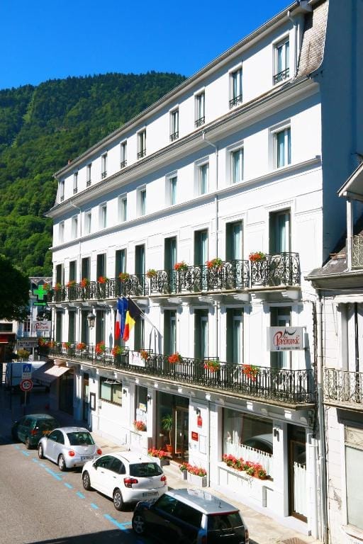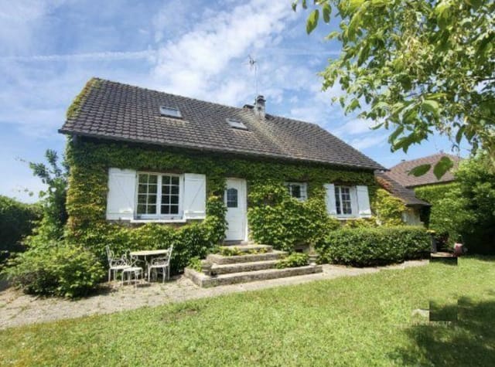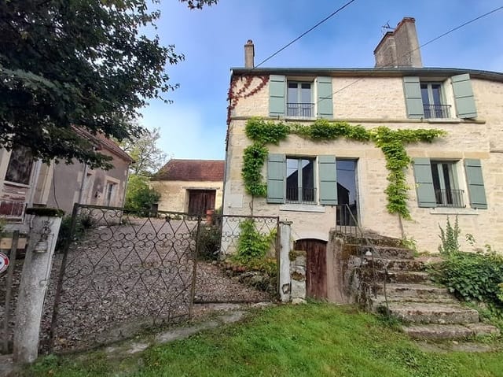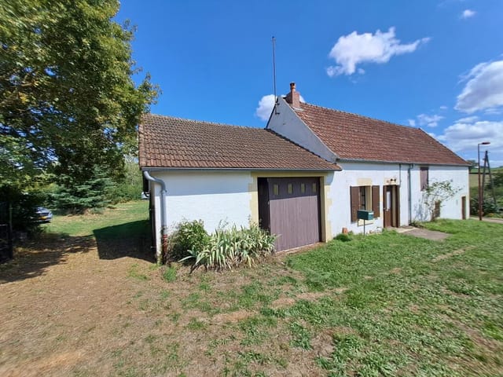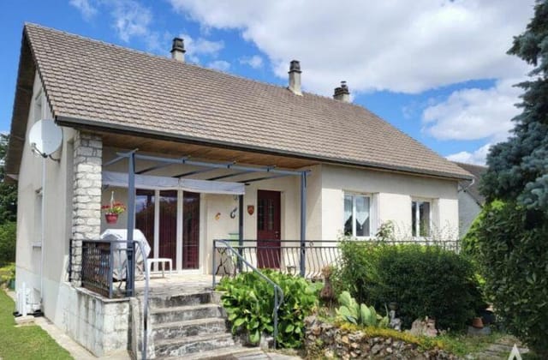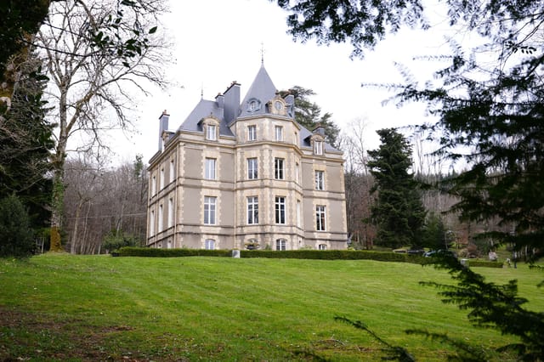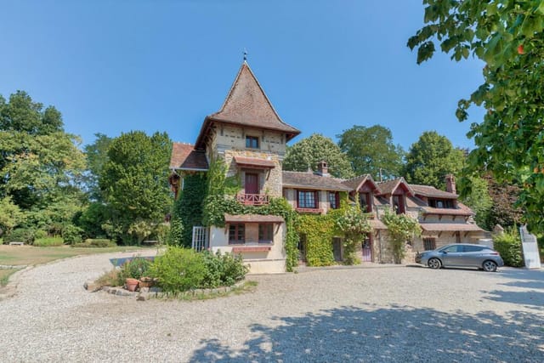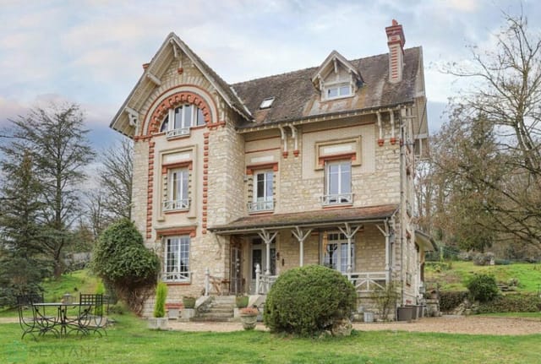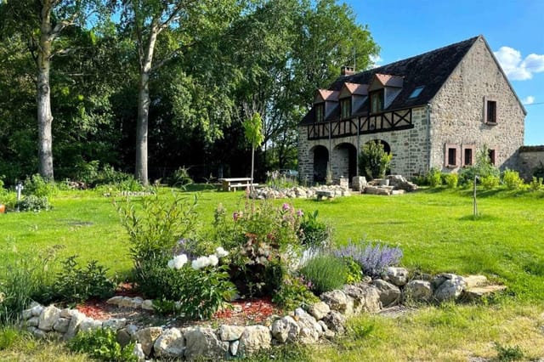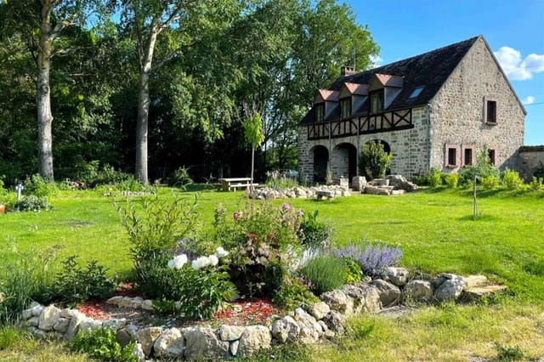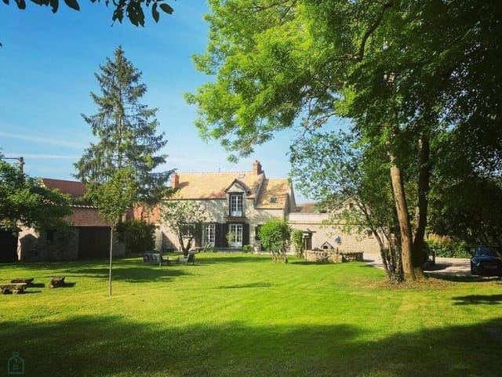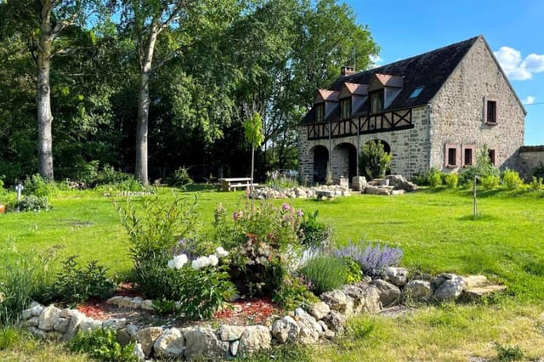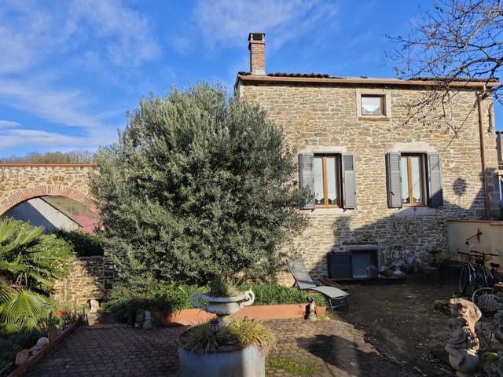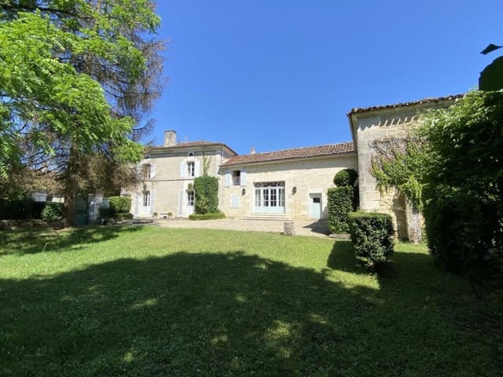Expansive 8-Bedroom Farmhouse in St-Vérain, Ideal for Large Families or Tourism Ventures
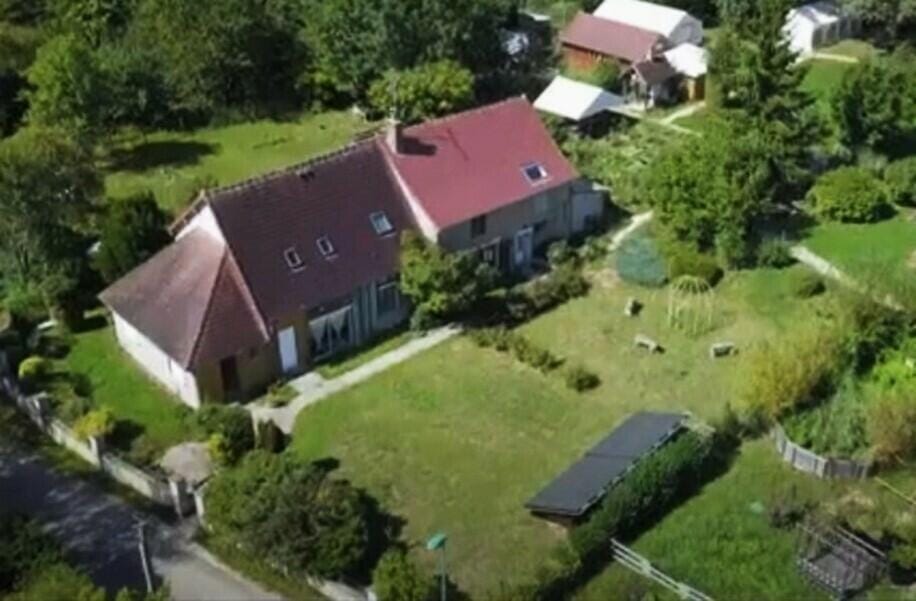
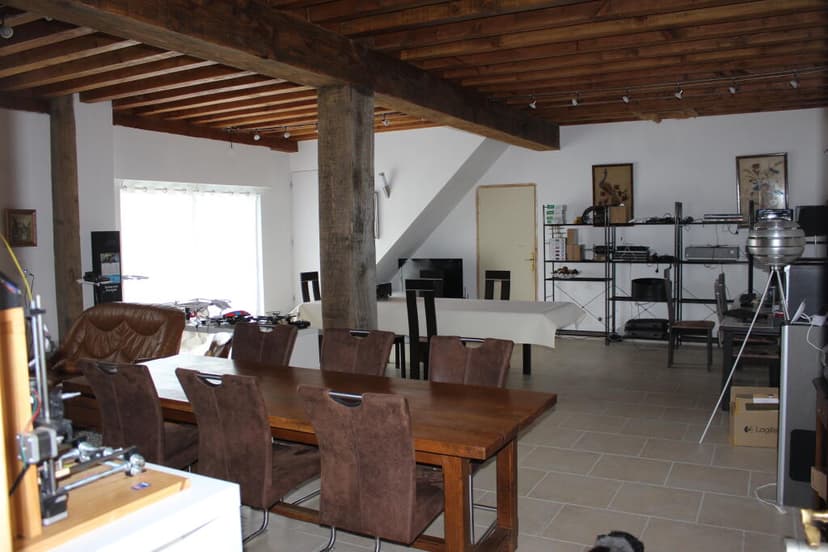
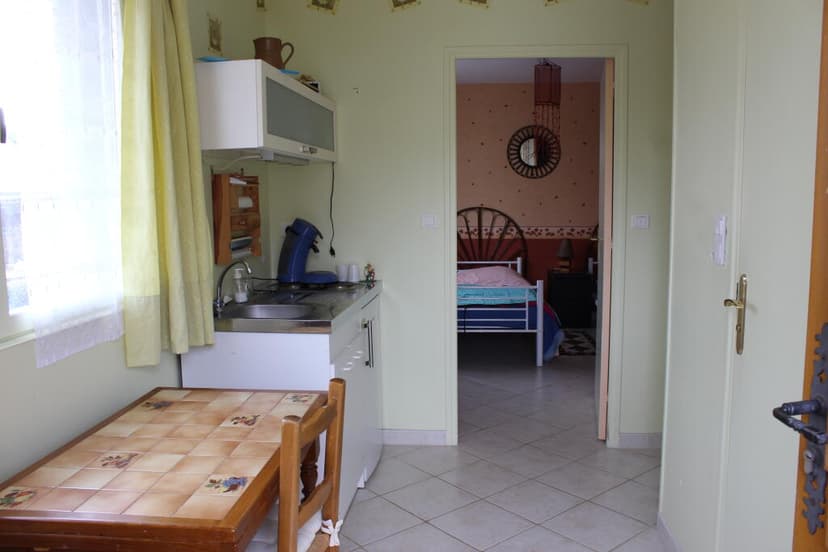
Burgundy, Nièvre, St-Vérain, France, Saint-Vérain (France)
8 Bedrooms · 5 Bathrooms · 1210m² Floor area
€249,000
House
No parking
8 Bedrooms
5 Bathrooms
1210m²
Garden
No pool
Not furnished
Description
Discover a charming eight-bedroom farmhouse nestled in the picturesque region of Burgundy, specifically in the quaint village of Saint-Vérain, Nièvre. This expansive 1210 sqm family home, cleverly divided into three discrete living sections, presents an invaluable opportunity for those aspiring to both reside and potentially capitalize on the vibrant tourist influx in the area.
The farmhouse finds itself in a 'good' state but bears potential for personalized refurbishments to enhance its character and functionality. The property is an inviting canvas for those willing to invest a touch of care to truly embody their vision of a dream home.
As you step onto the premises, you are greeted by the main section of the house, which offers a welcoming entryway, a functional kitchen, a cozy living room, and four bedrooms alongside a bathroom. This segment can comfortably accommodate a large family, providing ample space for daily living and family gatherings.
The second segment of the property is a self-contained studio, perfect for receiving guests or even for rental purposes, featuring its own bedroom, bathroom, kitchen, and a toilet. The third and uppermost section houses three bedrooms, each equipped with its own ensuite bathroom, emphasizing privacy and comfort, alongside another kitchen, ideal for adult children or as additional rental space.
The property also contains a large communal area on the ground floor, envisaged as a perfect space for engaging gatherings, celebratory events, or potentially as a shared recreational space for guests if tourism is considered.
This farmhouse is located on a generous 3500 sqm plot, bordered by the resplendent natural scenery typical of the Burgundy region – a picturesque backdrop for a serene lifestyle and or a bustling tourist haven. The large outdoor area offers incredible potential for landscaping or gardening enthusiasts eager to immerse themselves in outdoor activities.
The local climate in Saint-Vérain is temperate, marked by warm summers and cool winters, creating an inviting environment year-round. This setting is ideal for outdoor recreation such as hiking, cycling, and wine tours, exploring the rich viticultural and gastronomic heritage of the region.
Saint-Vérain is a short drive from Cosne-Cours-Sur-Loire, a dynamic and bustling town full of cultural experiences, shops, and culinary delights, ensuring residents the comfort and convenience of urban amenities while enjoying the tranquility of rural living.
Living in Saint-Vérain offers a taste of authentic French countryside life with the benefits of a close-knit community - perfect for those desiring a slower-paced life or seeking inspiration from natural beauty and historical richness.
For expats or overseas buyers, this property not only promises a peaceful retreat but also an engaging involvement in local French culture and an opportunity to generate income through potential tourism-based business ventures.
Property Features include:
- Total bedrooms: Eight
- Bathrooms: Five including ensuite facilities
- Two kitchens with potential for modernization
- Large communal area on the ground floor
- Generous plot of 3500 sqm
- Ample space for landscaping and outdoor activities
- Opportunity for personal refurbishment and customization
- Versatile living options with tourist lodging potential
Amenities Include:
- Close proximity to local shops and restaurants
- Short drive to Cosne-Cours-Sur-Loire
- Access to local and regional transportation networks
- Near recreational parks and nature trails for hiking and cycling
- Rich in cultural and historical sites
This property, with its ample space, potential for customization and dual utility as a family residence or a tourism venture, makes it an appealing prospect for anyone looking to immerze in the French lifestyle. A realistic look at this property shows a home with a solid foundation, ready for its next chapter with someone's visionary touch.
Details
- Amount of bedrooms
- 8
- Size
- 1210m²
- Price per m²
- €206
- Garden size
- 3500m²
- Has Garden
- Yes
- Has Parking
- No
- Has Basement
- No
- Condition
- good
- Amount of Bathrooms
- 5
- Has swimming pool
- No
- Property type
- House
- Energy label
Unknown
Images



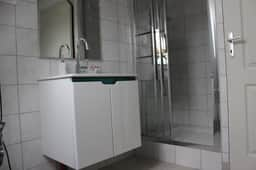
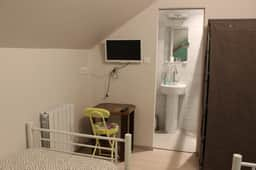
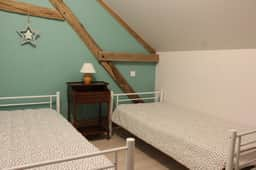
Sign up to access location details



