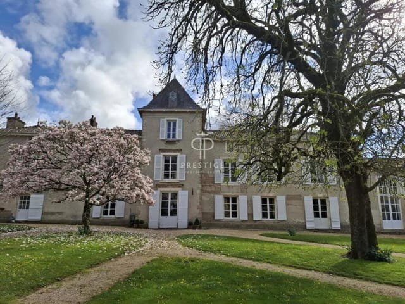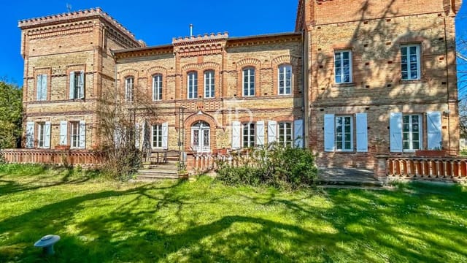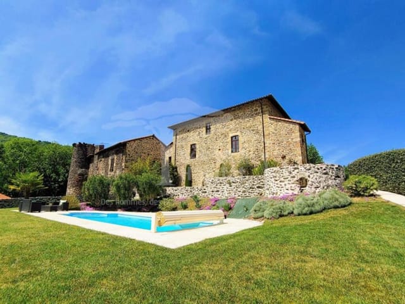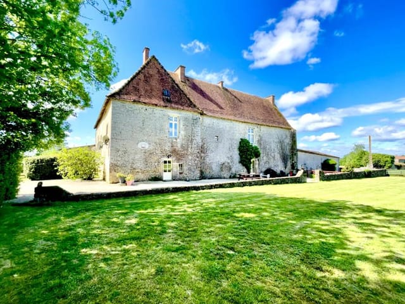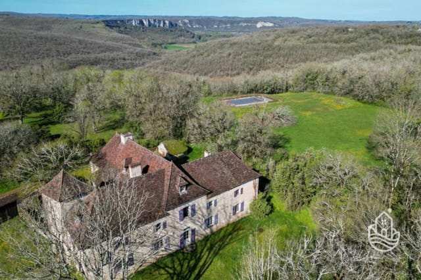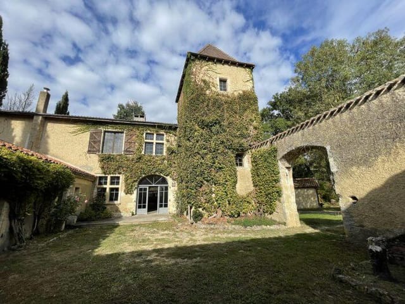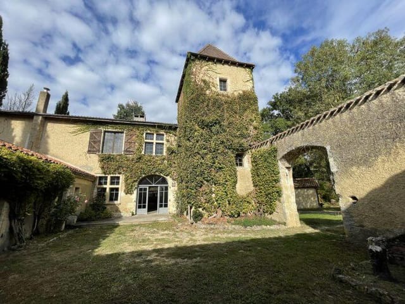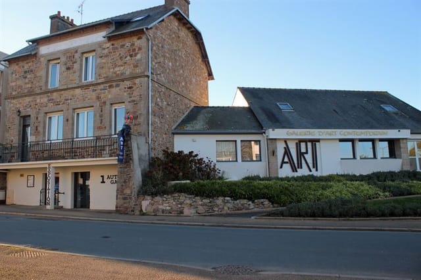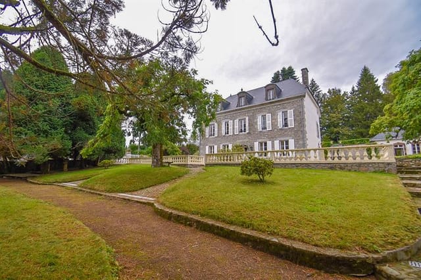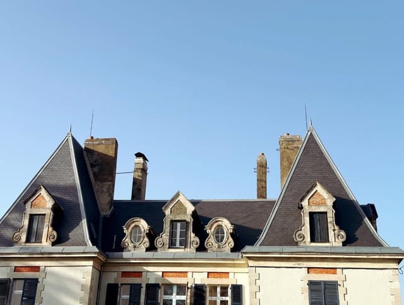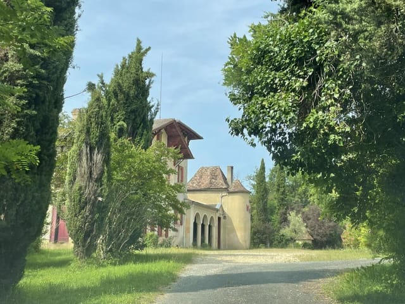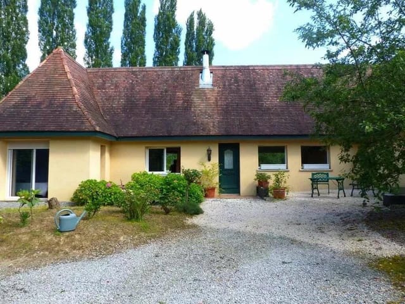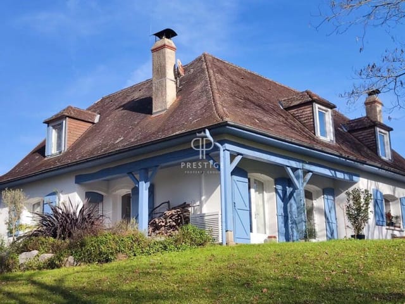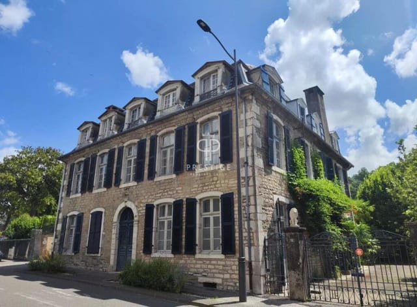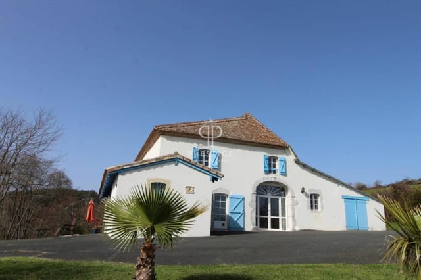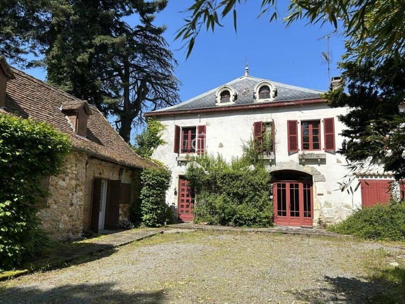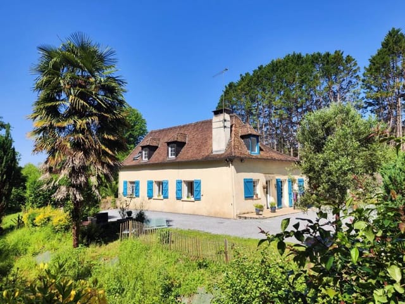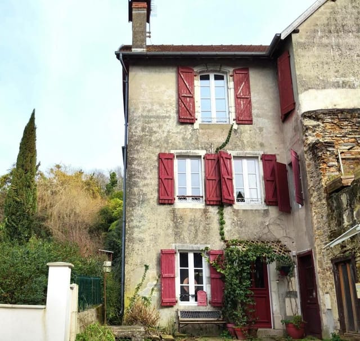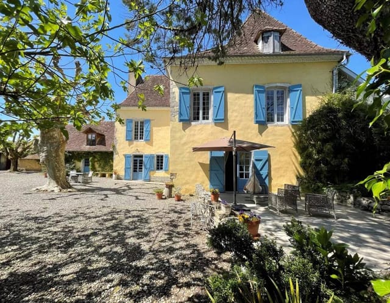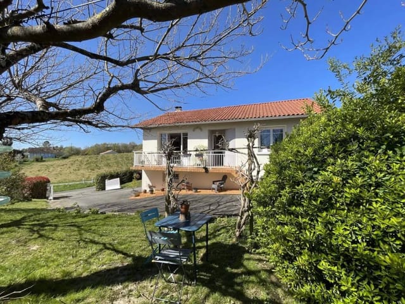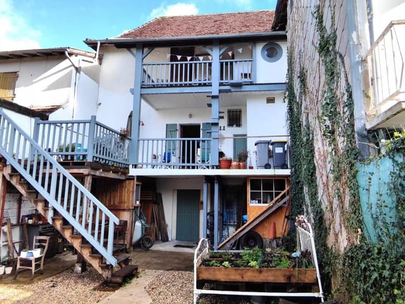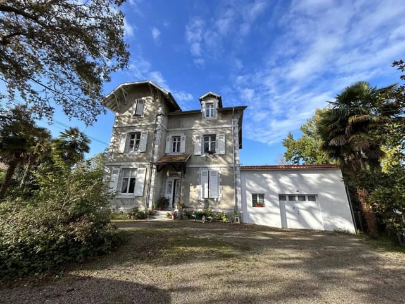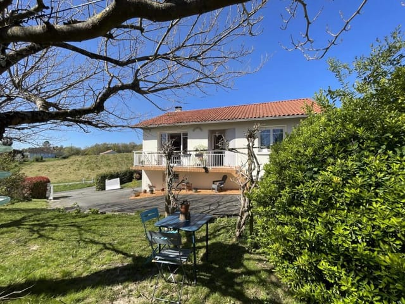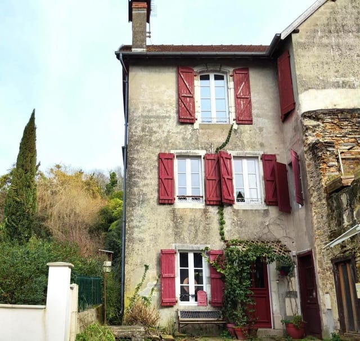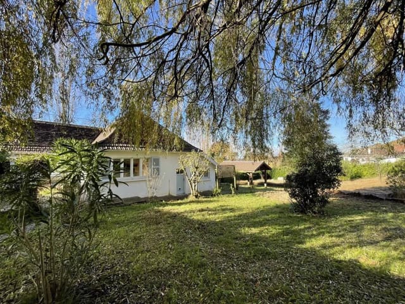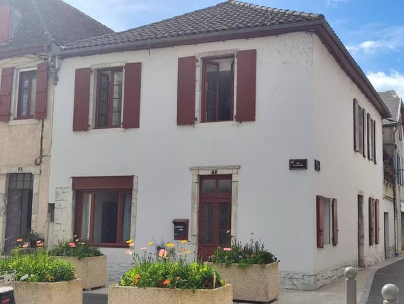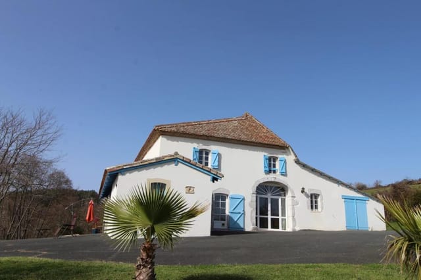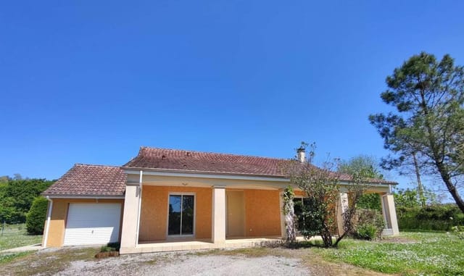Expansive 8-Bedroom Castle in Salies-de-Béarn with Parkland, Pool, and Tennis Court Potential
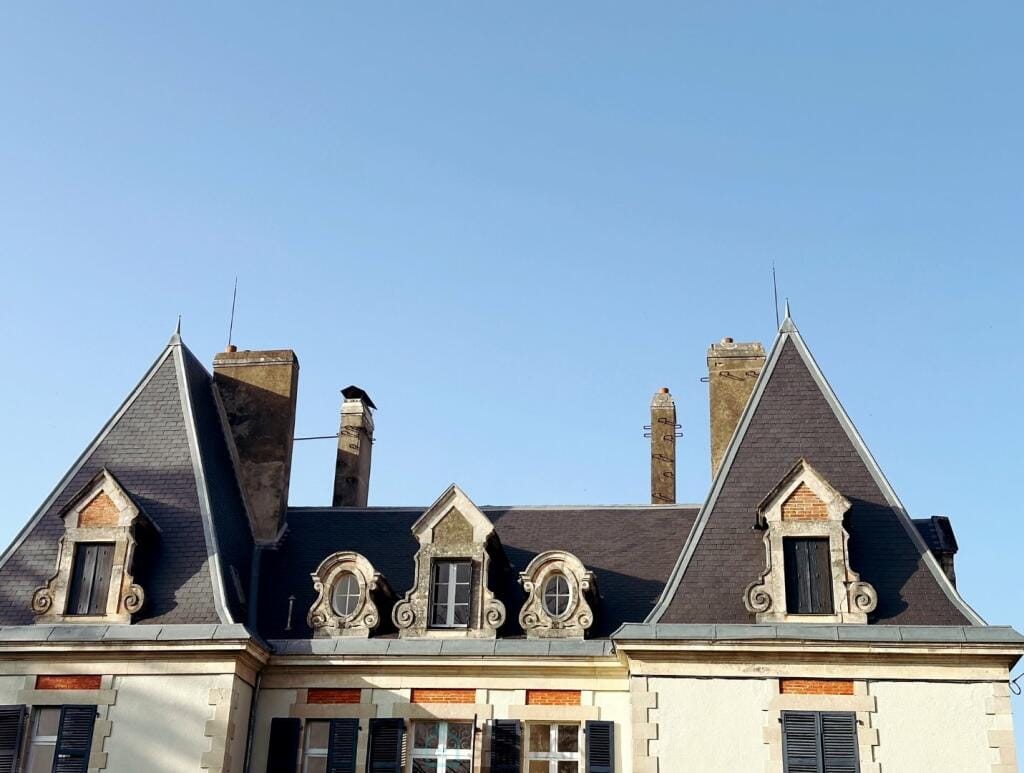
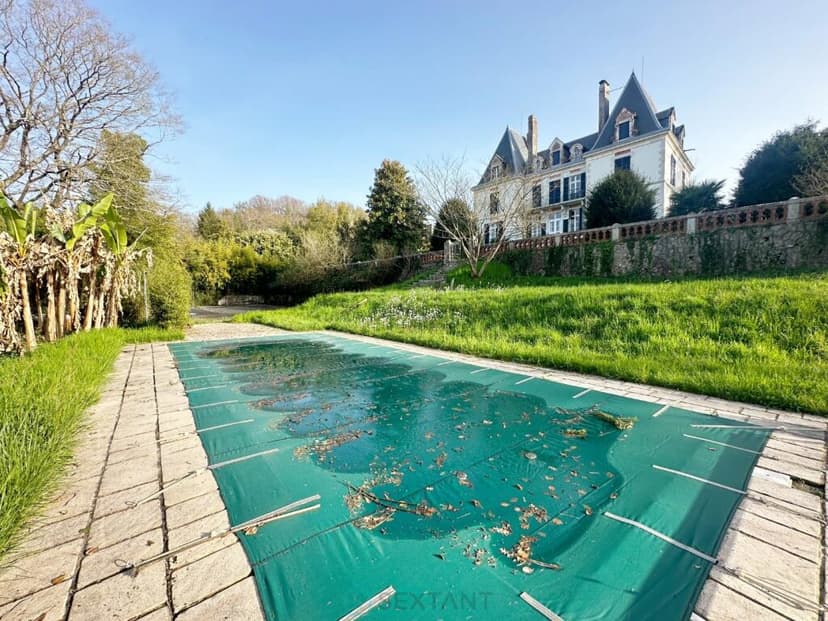
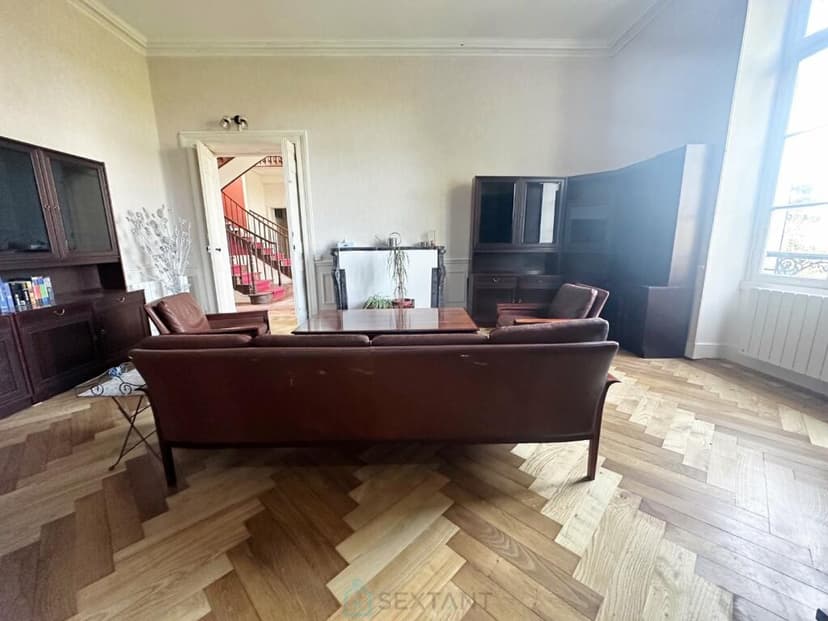
Aquitaine, Pyrénées-Atlantiques, Salies-de-Béarn, France, Salies-de-Béarn (France)
8 Bedrooms · 4 Bathrooms · 490m² Floor area
€790,000
Chateau
No parking
8 Bedrooms
4 Bathrooms
490m²
Garden
Pool
Not furnished
Description
Nestled in the picturesque town of Salies-de-Béarn, in the heart of the serene Aquitaine, Pyrénées-Atlantiques region of France, stands a captivating chateau that awaits its next chapter with a new owner passionate about history and charm. With its graceful living space spread across 490 square meters and set within a resplendent 4-hectare park adorned with century-old trees, this property is a true testament to the timeless elegance and tranquility that defines the French countryside lifestyle.
The chateau features a substantial layout, beginning with a grand entrance that sets a welcoming tone for guests. The ground floor hosts an array of refined living spaces including a formal living room, a dining room perfect for hosting dinner parties, and an independent kitchen equipped for culinary adventures. Also located on this level is a versatile room that could serve as a library, games room, or an additional bedroom, offering flexibility depending on your needs.
As you ascend the magnificent staircase to the upper floors, you encounter an inviting common area leading to four expansive bedrooms, each boasting its own en-suite bathroom, promising privacy and comfort for all residents. The charm extends to the third level, where you will find an additional four bedrooms, a secondary kitchen, and two more bathrooms, which presents excellent potential for guest accommodation or familial living.
Though currently in good condition, the chateau offers exciting opportunities for customization and further enhancements. With both a large, undeveloped space on the garden level and recreational facilities such as a swimming pool and a tennis court awaiting rejuvenation, creative new owners have the canvas to craft their dream estate—a potential mini-hotel, a guest house, or even a sumptuous wedding venue.
Living in Salies-de-Béarn, residents and visitors enjoy a vibrant community marked by its cultural heritage and natural beauty. Known for its therapeutic salt springs, the town is an epitome of relaxation and wellness, while the local market, quaint cafes, and fine dining restaurants offer a taste of local French gastronomy and culture. Moreover, the strategic location of the chateau offers the best of both worlds—just 40 minutes from the bustling beaches of the Atlantic Ocean and an hour away from the exhilarating ski slopes, ensuring year-round enjoyment of outdoor activities.
For those from overseas or expatriate families considering making the chateau their new home, Salies-de-Béarn presents an ideal setting. The mild, temperate climate allows for pleasant living conditions throughout the year, with warm summers and mild winters, making it an attractive destination for those who appreciate a more relaxed, pastoral lifestyle away from the bustle of city life.
Property Features:
- Total living area of 490 square meters
- 8 Bedrooms and 4 Bathrooms
- Independent equipped kitchen
- Spacious entrance hall, living room, and dining room
- Additional room suitable for multiple uses (library/games room/extra bedroom)
- Third level with potential for guest accommodation
- Swimming pool and tennis court (requiring rehabilitation)
- Expansive garden with century-old trees
- Orientation: South; ensuring plentiful natural light
- Privacy with no oversight from neighbors
Despite its many charming attributes, this historic estate requires some attention and renovation to realize its full potential. Whether you are drawn to its promise as a family home or its potential as a commercial venture, this chateau in Salies-de-Béarn represents a unique opportunity to own a piece of French heritage, complete with the allure and challenges that come with it. As you consider embarking on this exciting journey, envision the tranquil and fulfilling lifestyle that awaits in one of France's most picturesque locales.
Details
- Amount of bedrooms
- 8
- Size
- 490m²
- Price per m²
- €1,612
- Garden size
- 40000m²
- Has Garden
- Yes
- Has Parking
- No
- Has Basement
- No
- Condition
- good
- Amount of Bathrooms
- 4
- Has swimming pool
- Yes
- Property type
- Chateau
- Energy label
Unknown
Images



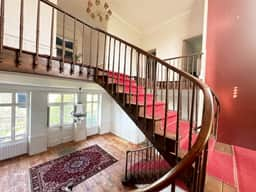
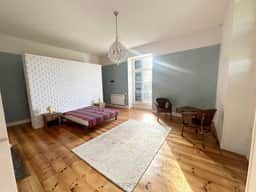
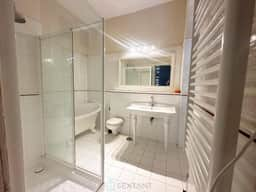
Sign up to access location details
