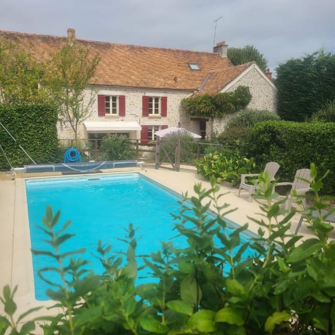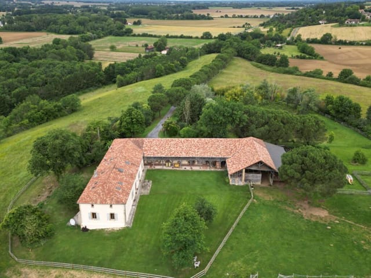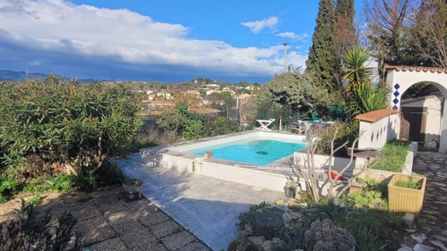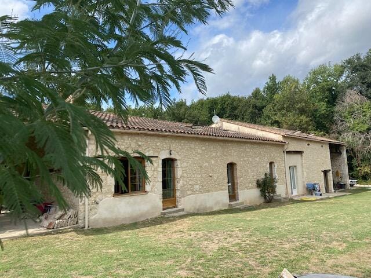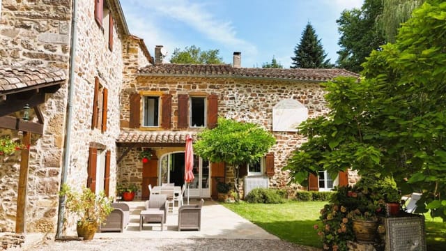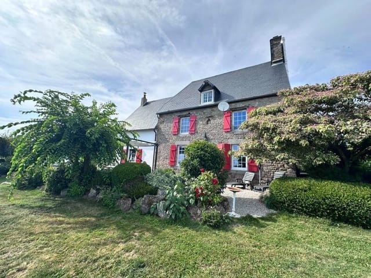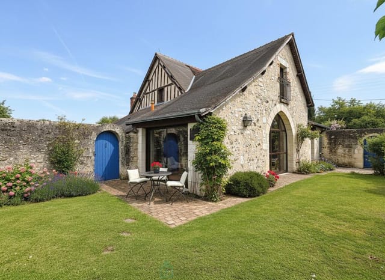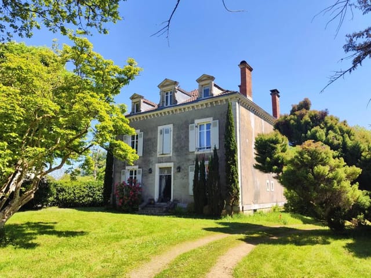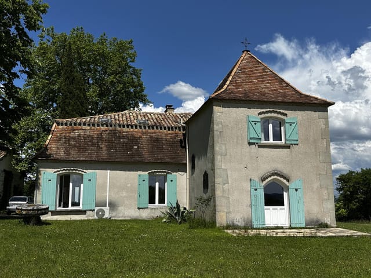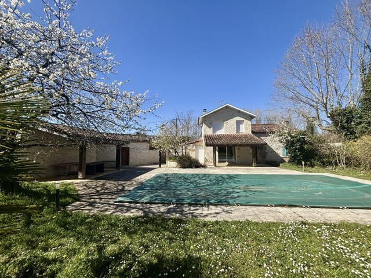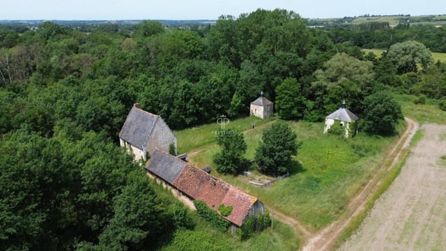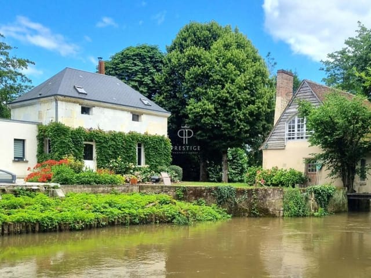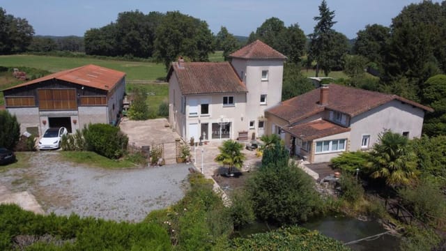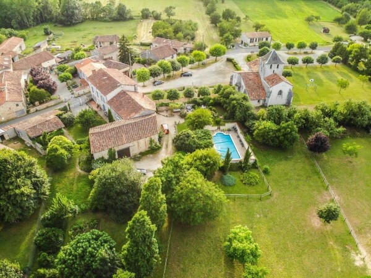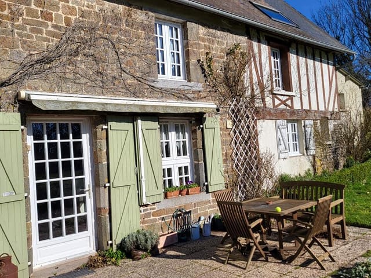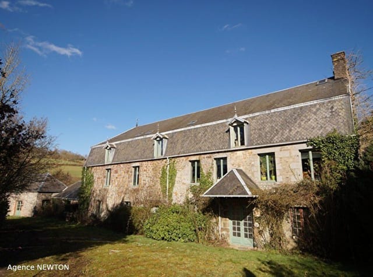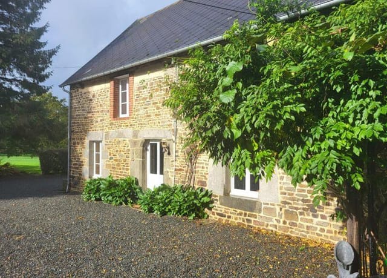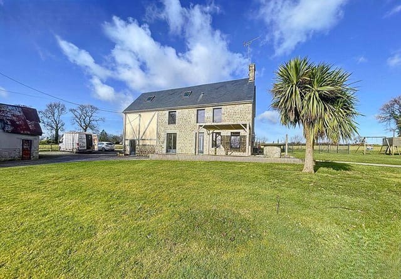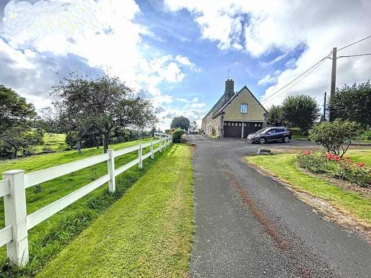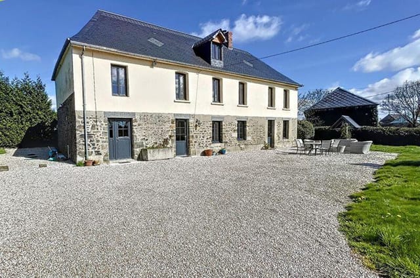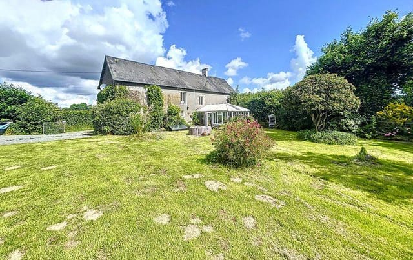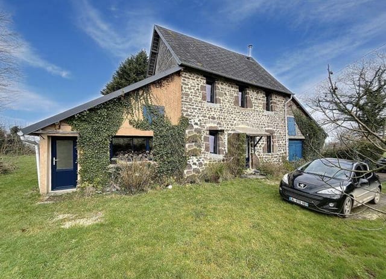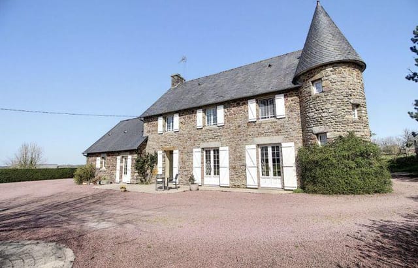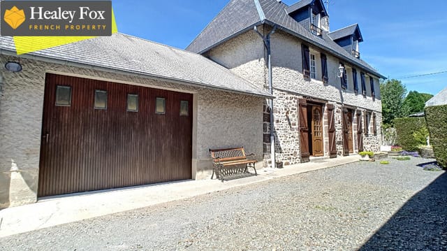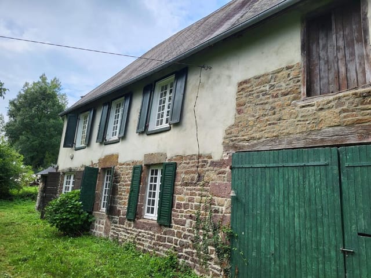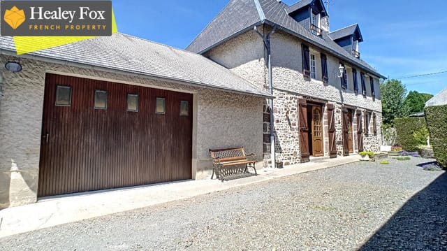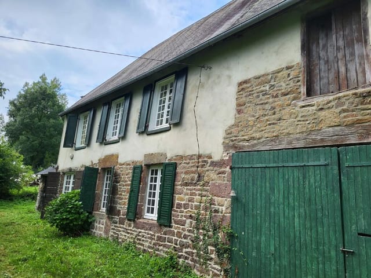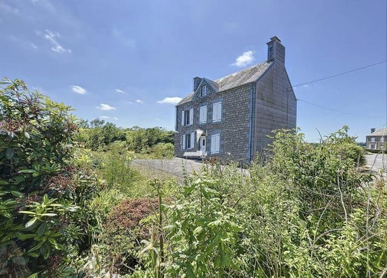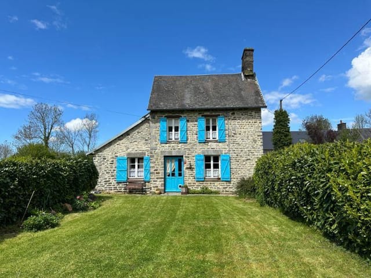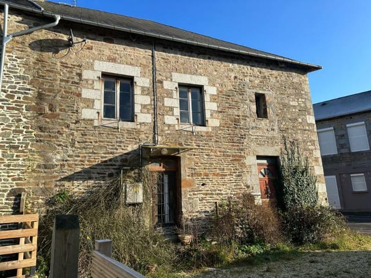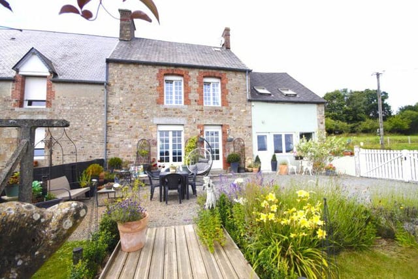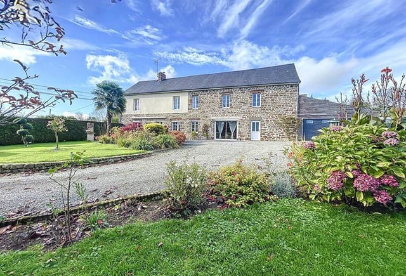Expansive 6-Bedroom Country Estate with Heated Pool in Percy En Normandie
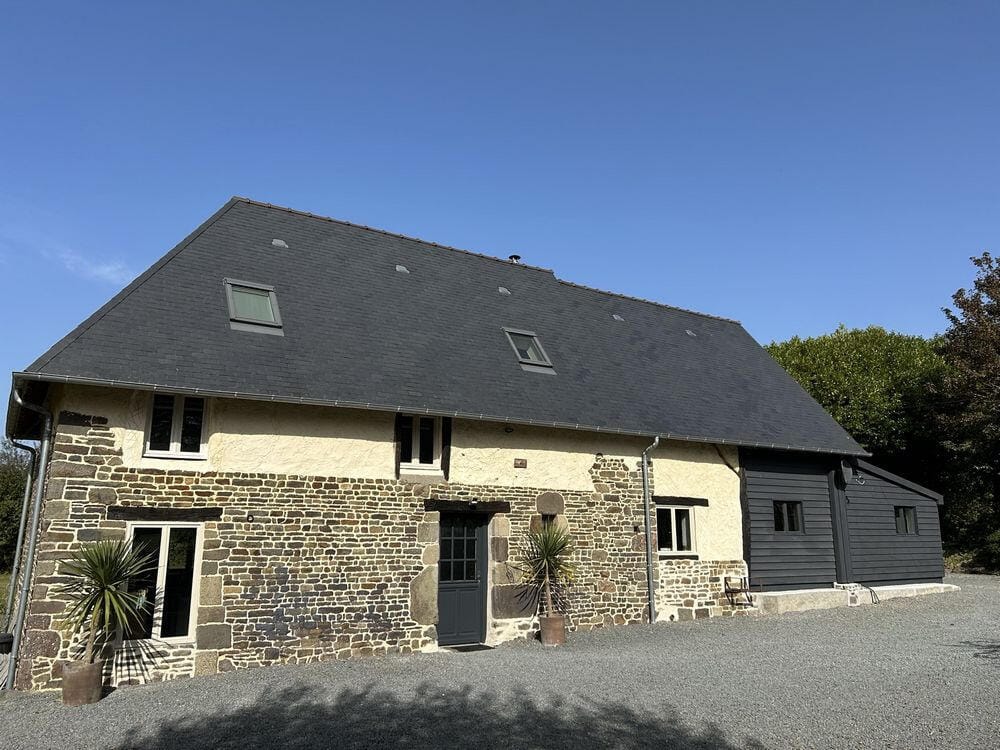
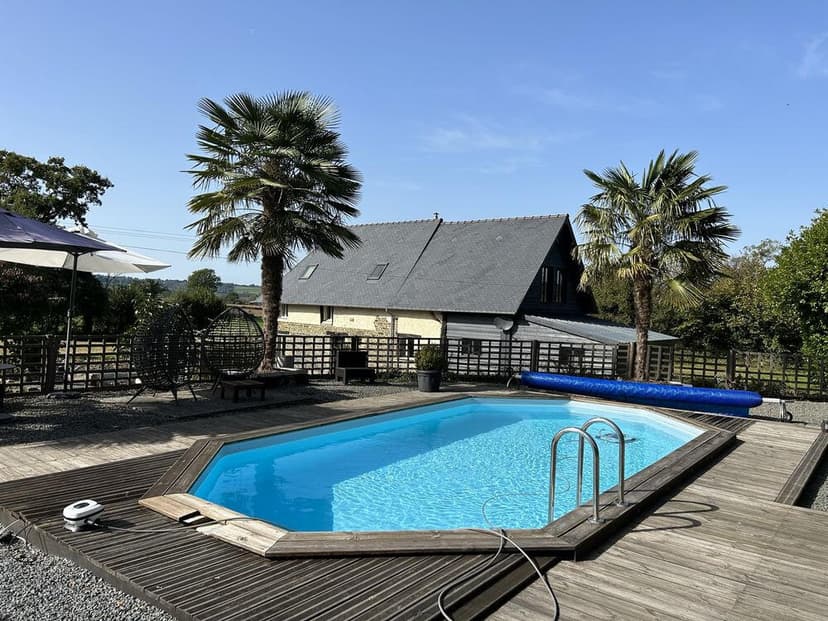
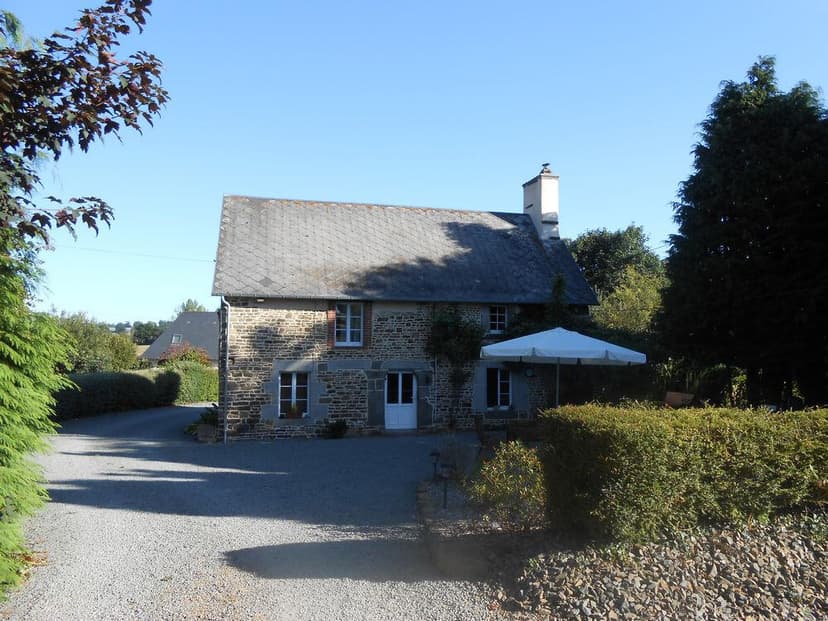
Percy En Normandie, Basse-Normandie, 50410, France, Percy-en-Normandie (France)
6 Bedrooms · 3 Bathrooms · 270m² Floor area
€504,000
House
Parking
6 Bedrooms
3 Bathrooms
270m²
Garden
Pool
Not furnished
Description
Stone House for Sale in Percy En Normandie, Basse-Normandie, France
Nestled in the scenic region of Basse-Normandie, this spacious 6-bedroom house offers an idyllic countryside lifestyle perfect for families and those seeking a serene residential experience or a promising investment in the French countryside. With a generous land spread of 1.48 hectares, this property includes two lovingly renovated stone houses complemented by a suite of outbuildings and a heated swimming pool, offering both privacy and community vibes.
The Property
The primary building features a 50m^2 living room with an open-plan kitchen, seamlessly integrating functionality with comfort, accentuated by a cozy wood stove. It also boasts three master suites, each equipped with private bathrooms, ensuring ample private space for family members or guests. This part of the property, due to its design and amenities, has been successfully rented out as a gite generating a commendable weekly income.
Adjacent to the main house is the second house that houses two living rooms, each detailed with a wood stove for those cooler evenings, an equipped kitchen, a utility room, and a master suite on the ground floor, complete with a walk-in shower. The upper floor showcases a luxurious 40m2 master suite with both a bathtub and a walk-in shower, and another large bedroom measuring 25m2, providing expansive living spaces.
The houses are not only aesthetically pleasing but are also practical, featuring renovations such as insulation, double glazing, new radiators, and separate septic tanks, ensuring modern comforts are met while preserving the rustic charm of the stone buildings.
Amenities
- Swimming Pool (Heated)
- Multiple Outbuildings (Including a former stone bakery)
- Garages
- Wood Stoves in Several Rooms
- Equipped Kitchens
- Utility Room
- Private Bathrooms in Suites
- Separate Septic Tanks
- Land Size: Approximately 1.48 hectares
Local Life
Percy-en-Normandie, a community known for its blend of rich history and vibrant daily life, offers an array of activities and amenities. From local markets offering fresh produce to cultural sites like ancient castles and churches, the area boasts a lively yet tranquil rural lifestyle. Nature enthusiasts will enjoy nearby walking trails, lush greenery, and the Normandy countryside. For families, the local schools and community activities provide a nurturing environment for growth and development.
Living in this region also means experiencing all four seasons, from vibrant spring blooms and warm, sunny summers to golden autumns and mild winters. Such a climate makes Percy-en-Normandie a year-round destination for residents and visitors alike.
Local Climate
The climate in Basse-Normandie is temperate oceanic, characterized by mild winters and moderately warm summers, ideal for outdoor activities and gardening, which is perfect for the expansive grounds included with this property.
Renovating and Potential
While the houses are renovated and ready to move into, the extensive grounds and additional buildings present creative opportunities for customization or further development, whether you vision an expansive family dwelling or envisage expanding the rental gite approach.
Experience Living Here
Living in a house like this means intertwining modern comfort with historical charisma. The spaciousness of this property, both indoor and out, provides abundant room for personalization, potential expansion, or simply enjoying as it is – a peaceful, picturesque retreat from the bustling city life.
Given its current condition, generous space, and array of amenities and outbuildings, this property stands as an excellent investment and a delightful place to call home. Whether you're settling with a family, planning retirement countryside leisure, or looking into property investment in France, this offering in Percy En Normandie holds promise and potential.
Embrace the charm and tranquility of the French countryside with this unique home!
Details
- Amount of bedrooms
- 6
- Size
- 270m²
- Price per m²
- €1,867
- Garden size
- 6800m²
- Has Garden
- Yes
- Has Parking
- Yes
- Has Basement
- No
- Condition
- good
- Amount of Bathrooms
- 3
- Has swimming pool
- Yes
- Property type
- House
- Energy label
Unknown
Images



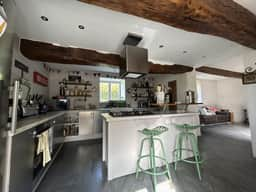
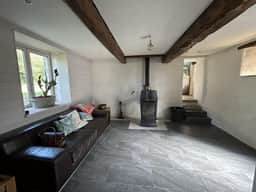
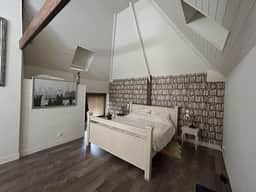
Sign up to access location details
