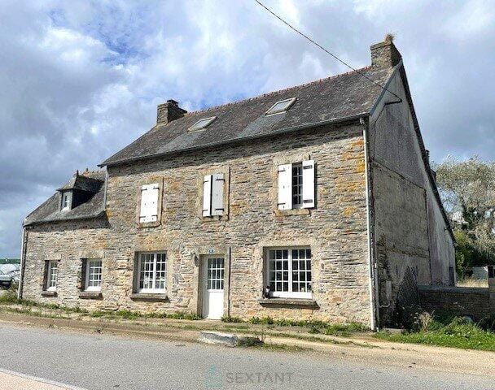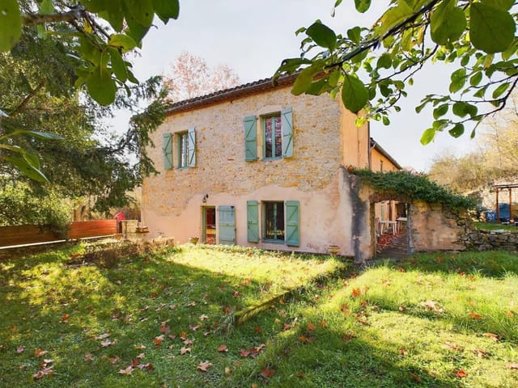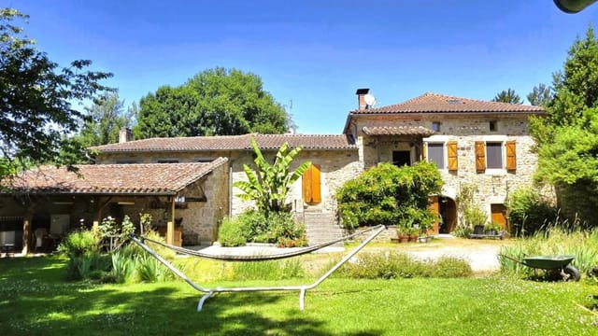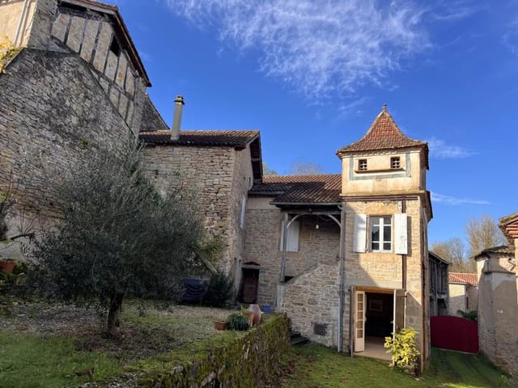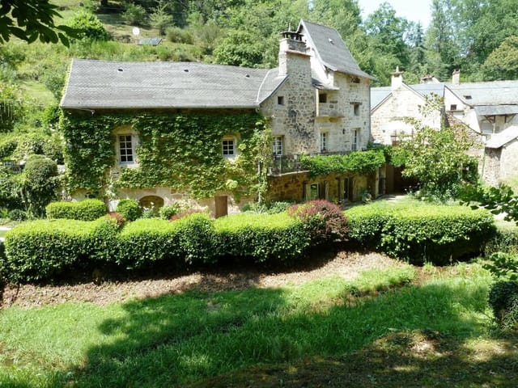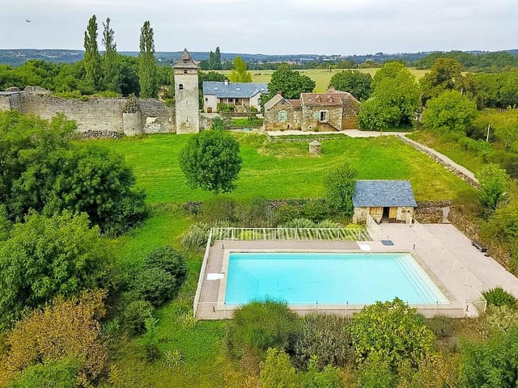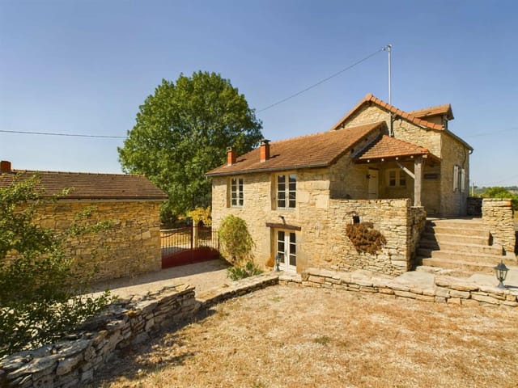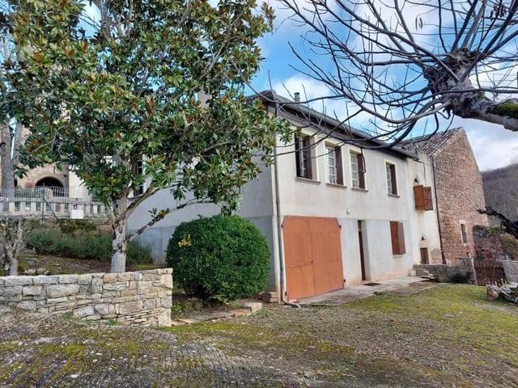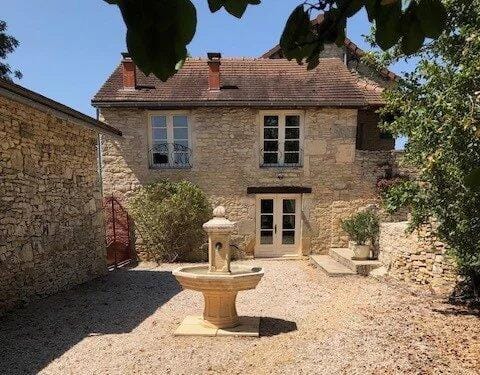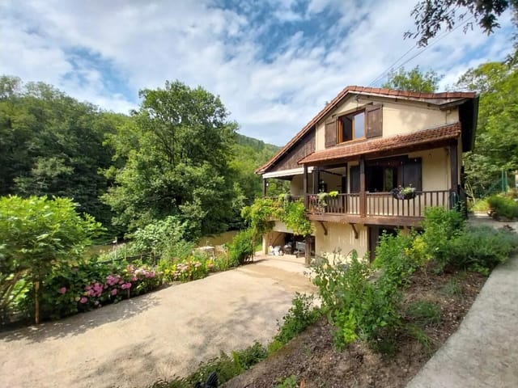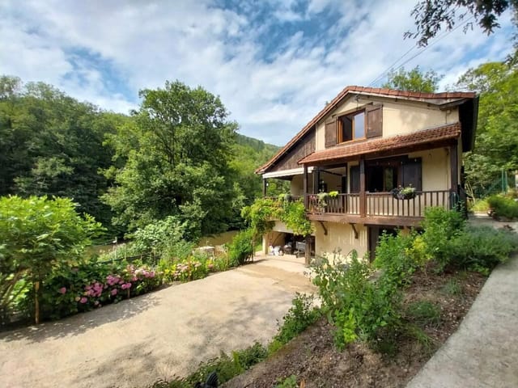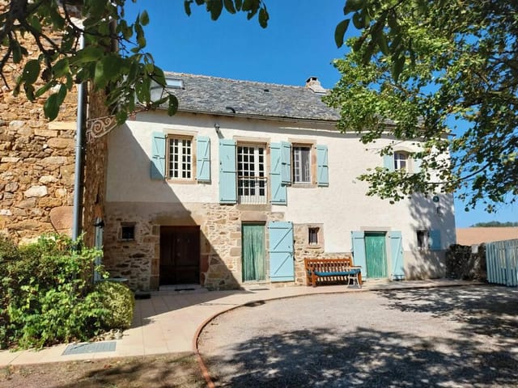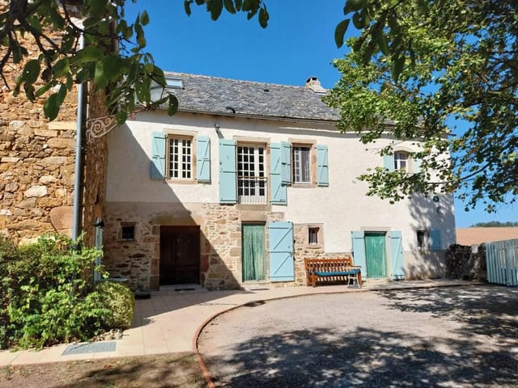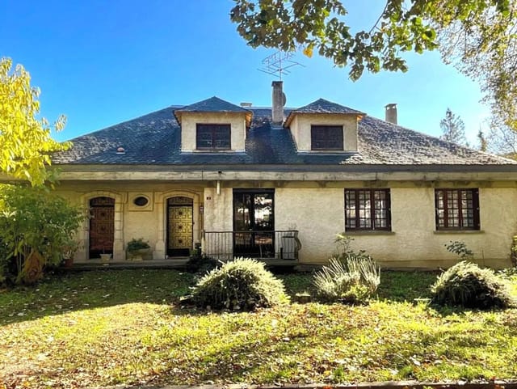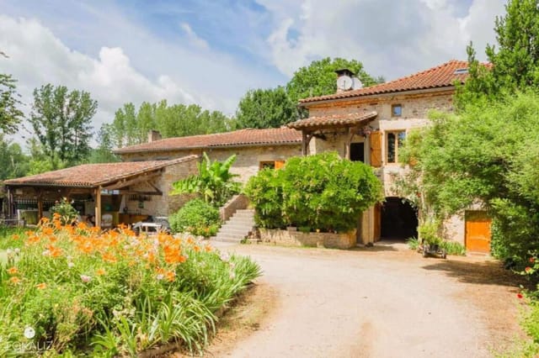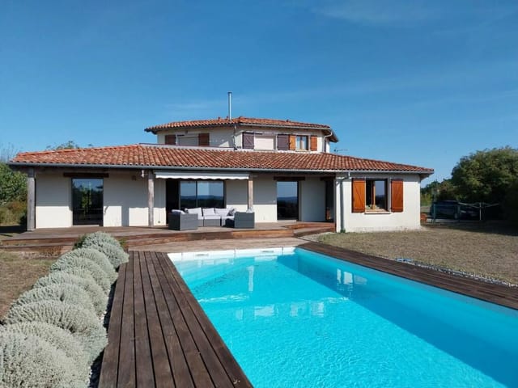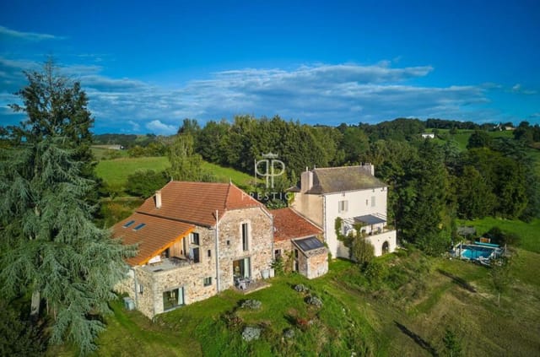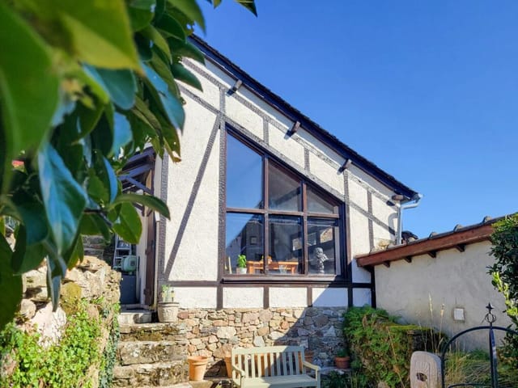Expansive 6-Bed Stone House in Varen: Enjoy French Charm, Village Lifestyle & Endless Possibilities
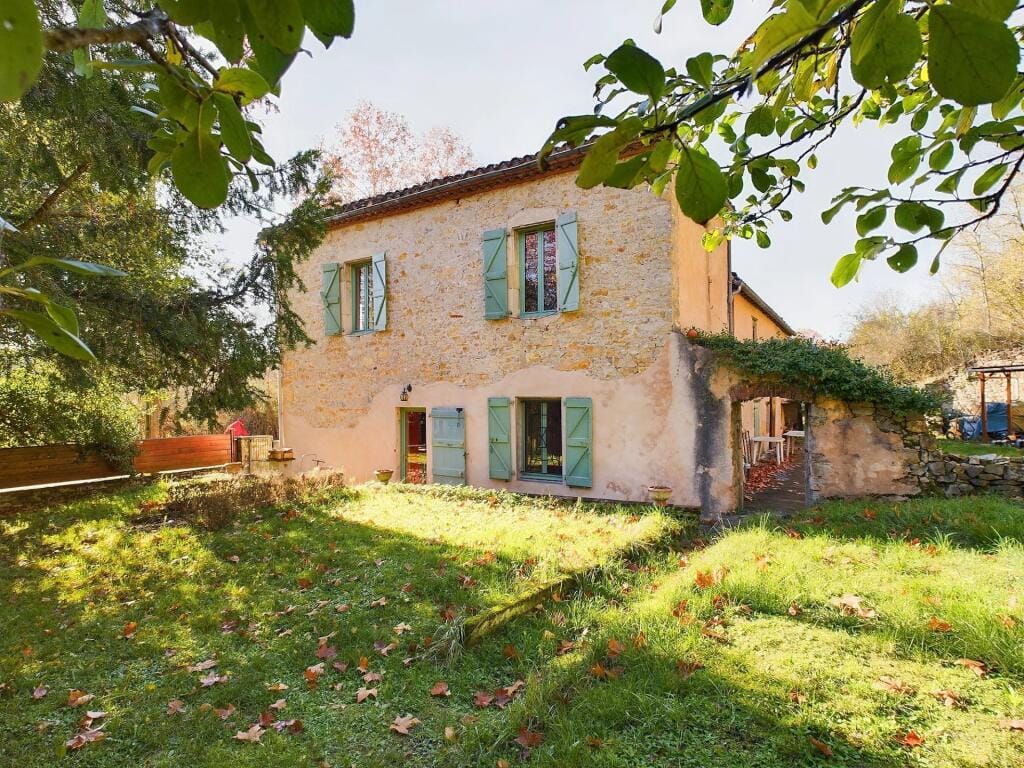
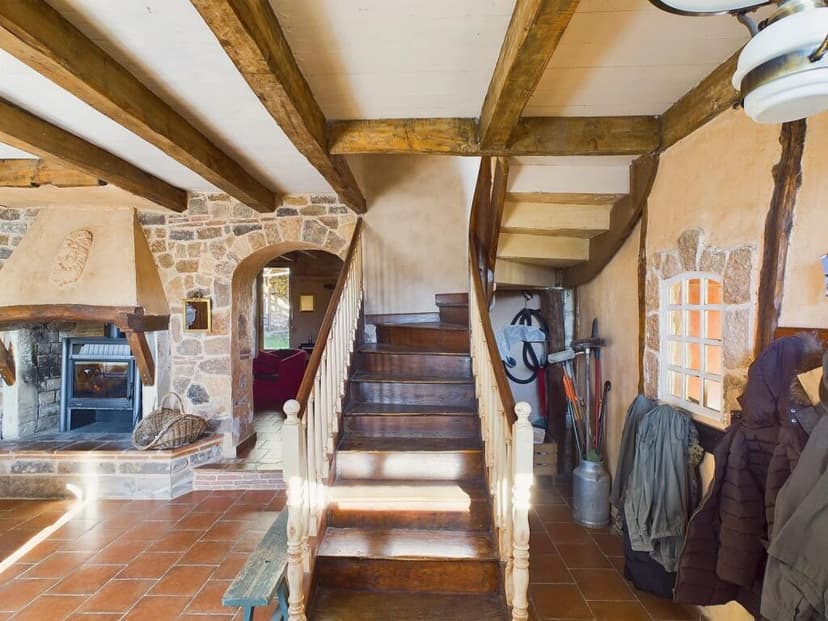
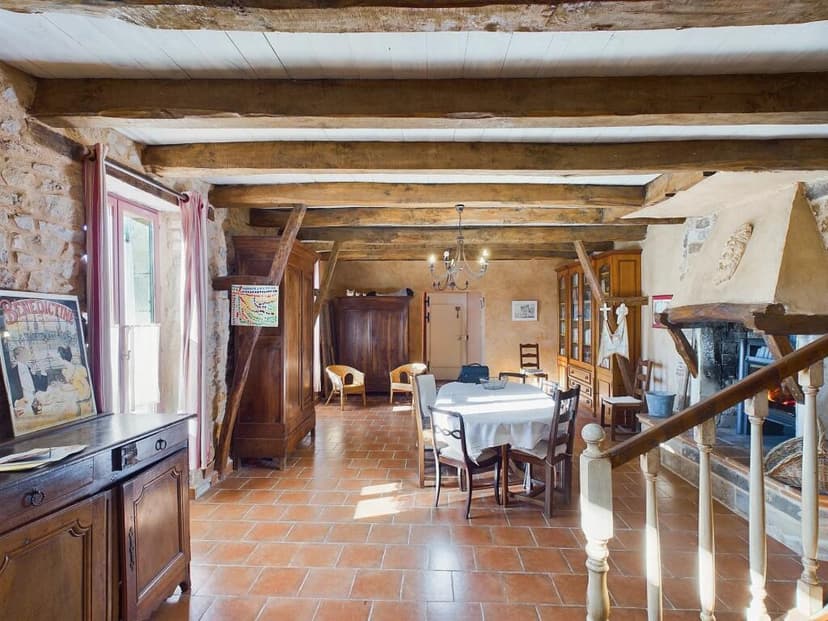
Varen, Tarn-Et-Garonne, 82330, France, Varen (France)
6 Bedrooms · 2 Bathrooms · 295m² Floor area
€265,000
House
No parking
6 Bedrooms
2 Bathrooms
295m²
Garden
Pool
Not furnished
Description
Nestled in the picturesque village of Varen in the Tarn-Et-Garonne department of France, this expansive six-bedroom stone house offers a rare opportunity for those eager to embrace the local lifestyle. Whether you're an overseas buyer seeking a permanent residence or an expat looking for a retreat far from the hustle and bustle of city life, this property opens its doors with promises of comfort, community, and a hint of adventure.
If you have a growing family or are in search of a multi-generational home, you'll find everything you need right here. Set amidst a sizable plot, this vibrant residence is perfect for establishing roots. Some homes tell stories of the past; this one invites you to create new stories against the backdrop of its solid stone walls.
Varen, known for its serene environment and rich history, offers a palette of local experiences. With its close proximity to the Saint Antonin Noble Val, renowned for its cultural activities and market days, residents will find no shortage of things to see and do. The village itself is a warm, welcoming place where community spirit thrives among the winding streets and cozy cafes.
The local climate is typically temperate, with warm, sunny summers ideal for those who enjoy dining outside or gardening, and mild winters that invite evenings spent by the fireplace. Living in Varen means becoming part of a slower, more deliberate pace of life, where you can explore vineyards and taste local wines, or take leisurely strolls along the nearby Aveyron River.
The home itself, boasting a well-maintained façade, is ready for immediate occupancy but also extends an invitation to those eager to infuse their personal touch. The ground floor greets you with not one but three reception rooms that offer flexibility of use – perhaps a formal dining room, a more relaxed family room, and a snug lounge for guests. Adventurous cooks will appreciate the generous kitchen space, which presents an opportunity to explore French culinary arts.
An office on the ground floor can easily double as a spare bedroom, offering convenience and accessibility for those who prefer single-level living. Steps away, a convenient shower room is ready to accommodate bustling households. The first floor extends the living space with five additional bedrooms and introduces a cinema room — a perfect setting for family movie nights.
A substantial family bathroom upstairs ensures comfort and ease, supporting the demands of daily life. A practical layout complemented by two separate WCs keeps mornings smooth as households prepare for the day.
Looking beyond the windows, the outdoor space broadens the home’s appeal. While already enclosed for privacy, it carries the possibility of more personalized touches like a swimming pool installation, subject to permits. Nature enthusiasts will be pleased to discover nearby spots for natural swimming, adding variety to local leisure activities.
Here's a glimpse of what's on offer:
- Six spacious bedrooms
- Two well-appointed bathrooms
- A versatile cinema room
- Three adaptable reception rooms
- Functional kitchen space
- Cellar and workshop for extra storage
- Sizeable garden, pool possibility
- Double-glazed windows, secure doors
The presence of a well-used station within walking distance allows easy access to Toulouse, bringing city amenities within a comfortable reach. Also notable are the array of shops and health services available in Varen and the nearby towns, ensuring that everything necessary is close at hand.
With the combination of practical living space, great location, and potential for personal enhancement, this residence not only serves the present but prepares for the future. Whether your aspirations include providing a nurturing family environment, creating a bed and breakfast haven, or establishing a personal retreat that makes the most of its French location, this property meets you where you are and journeys with you into what's next.
The inviting atmosphere of Varen, coupled with a house that eagerly anticipates its next chapter, calls out to those searching for both a home and an adventure.
Details
- Amount of bedrooms
- 6
- Size
- 295m²
- Price per m²
- €898
- Garden size
- 7790m²
- Has Garden
- Yes
- Has Parking
- No
- Has Basement
- Yes
- Condition
- good
- Amount of Bathrooms
- 2
- Has swimming pool
- Yes
- Property type
- House
- Energy label
Unknown
Images



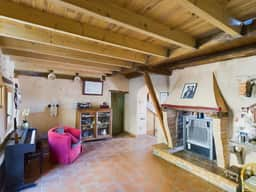
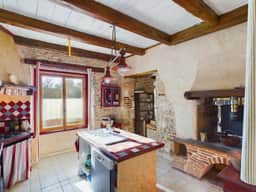
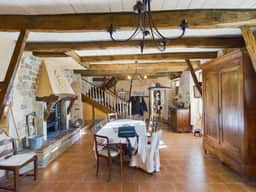
Sign up to access location details



