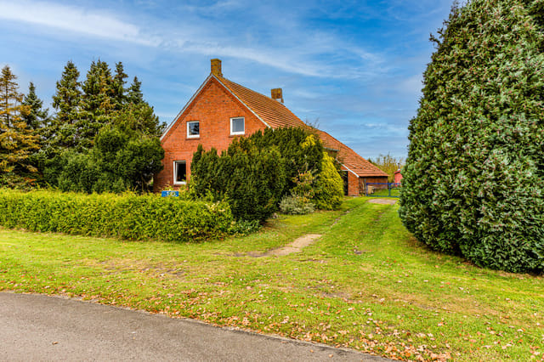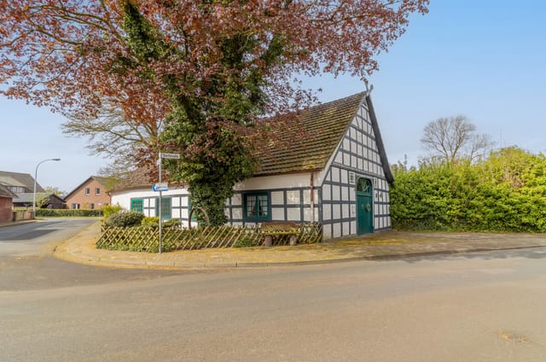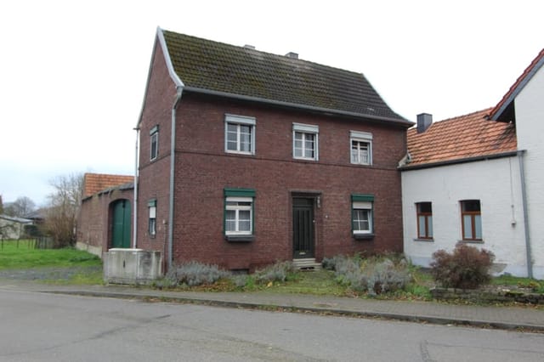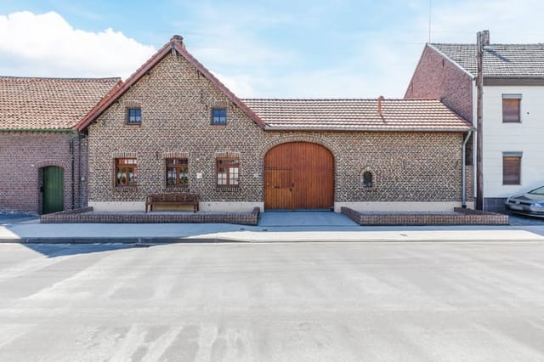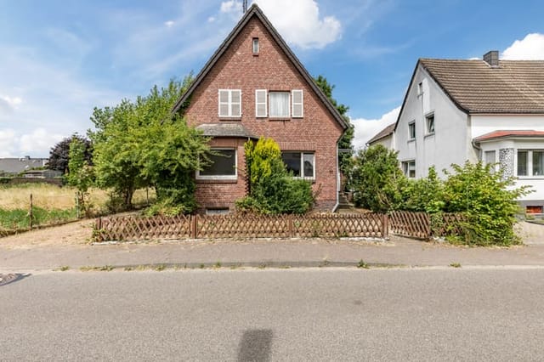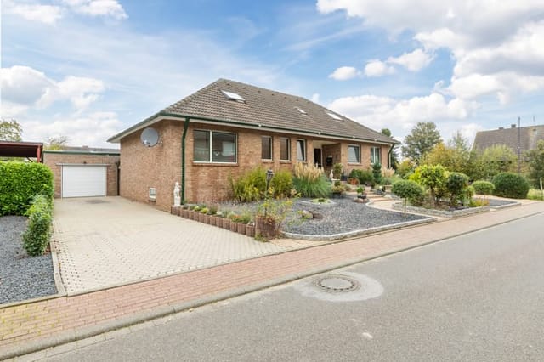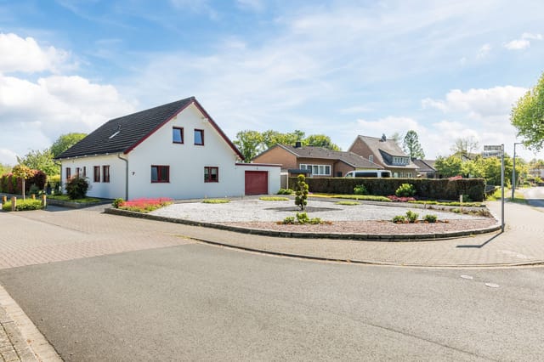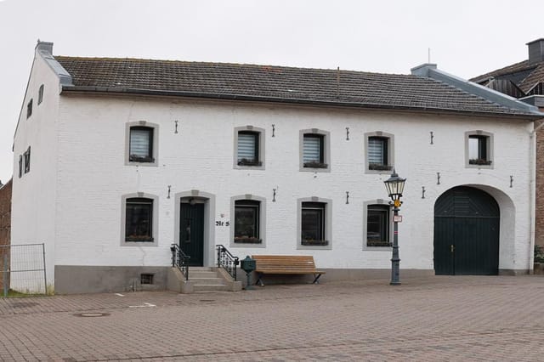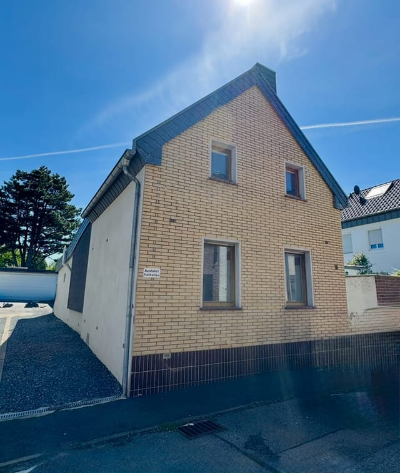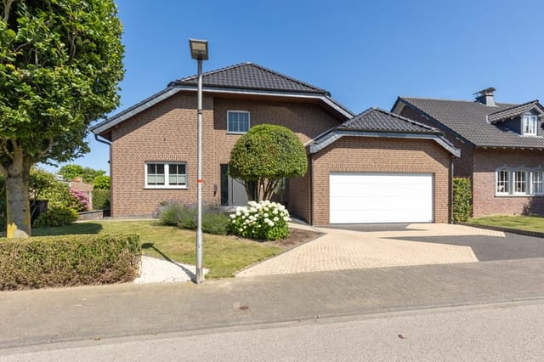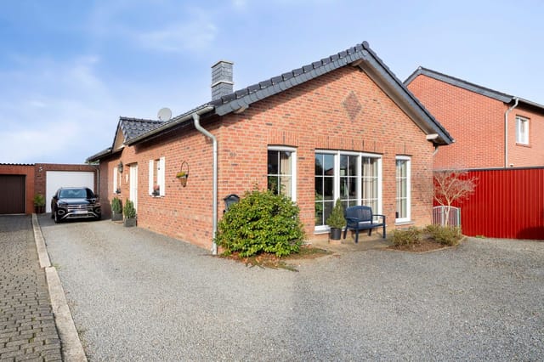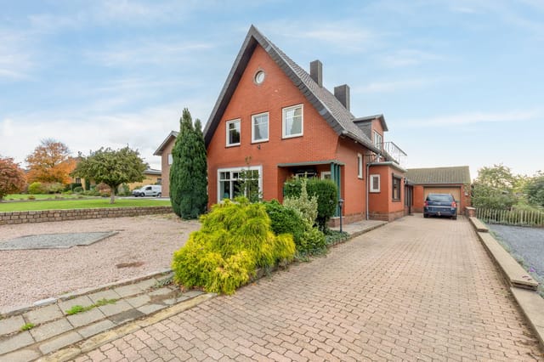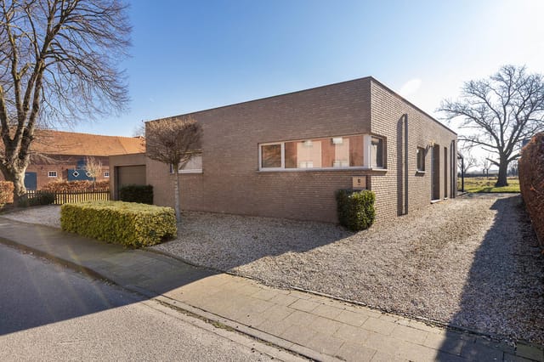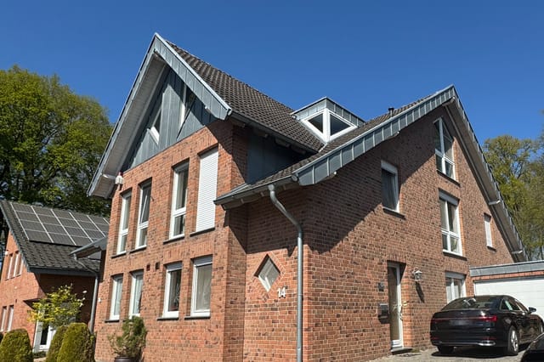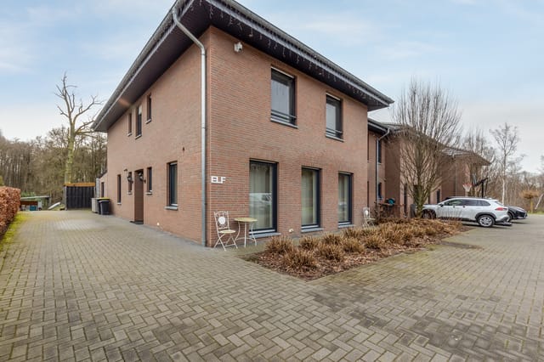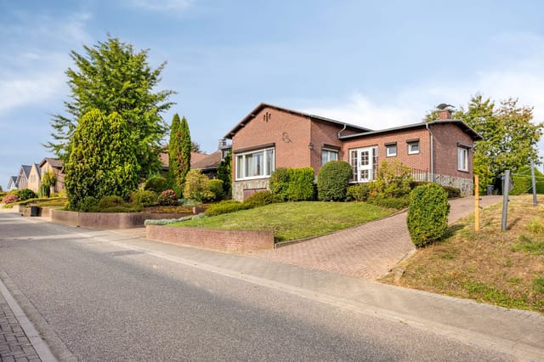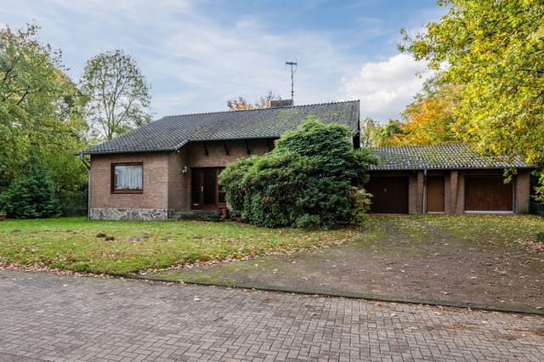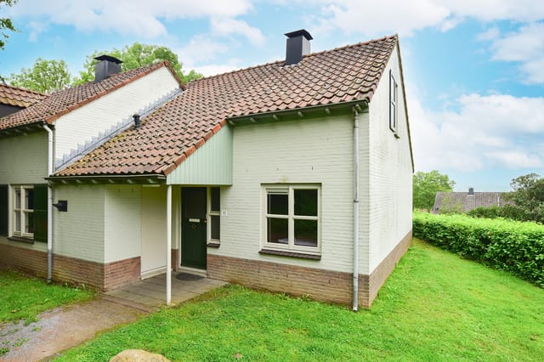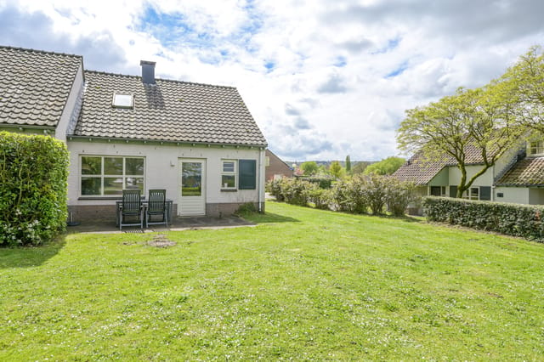Expansive 5-Bed Farmhouse with Lush Gardens & Solar Panels in Tranquil Geilenkirchen Oasis
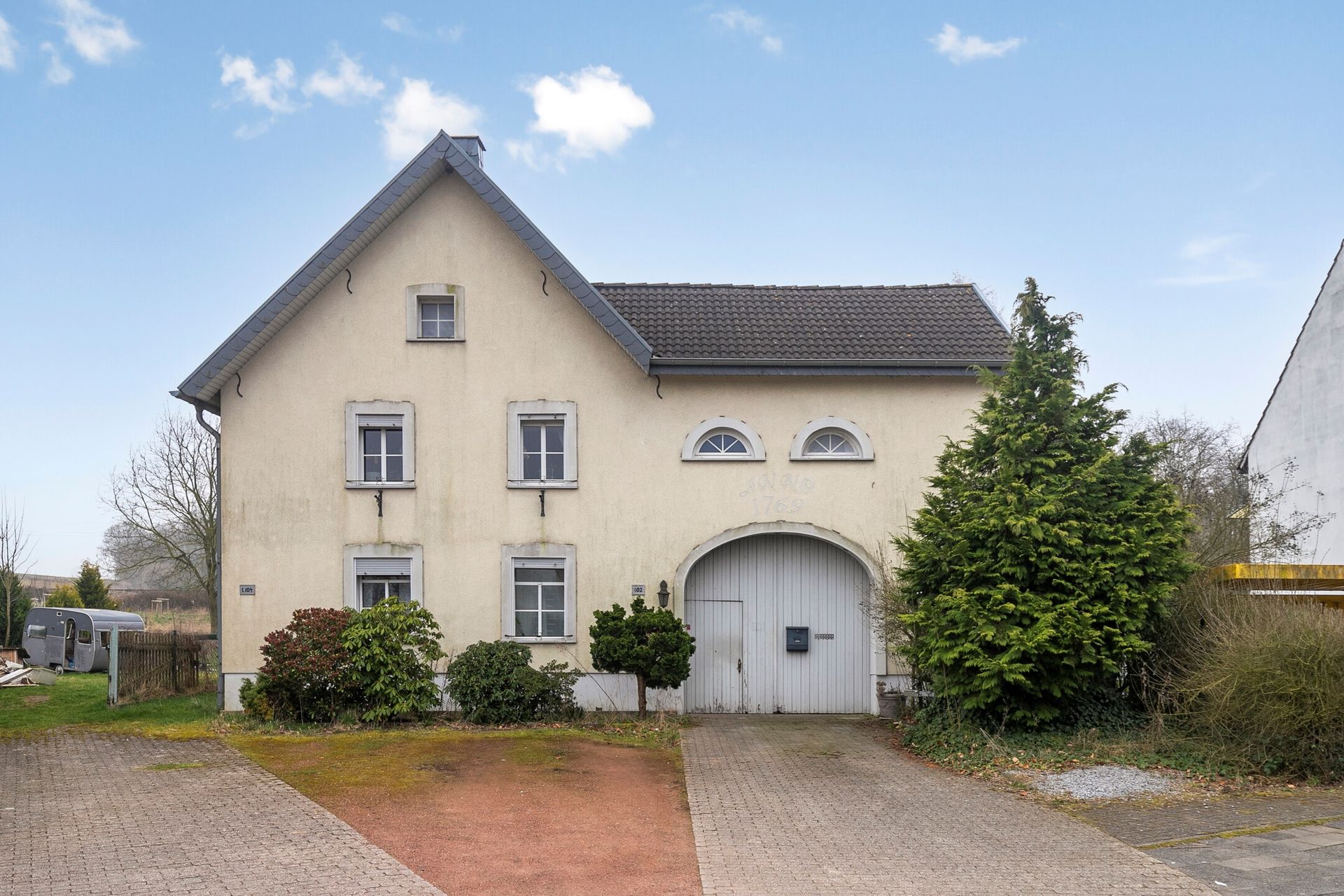
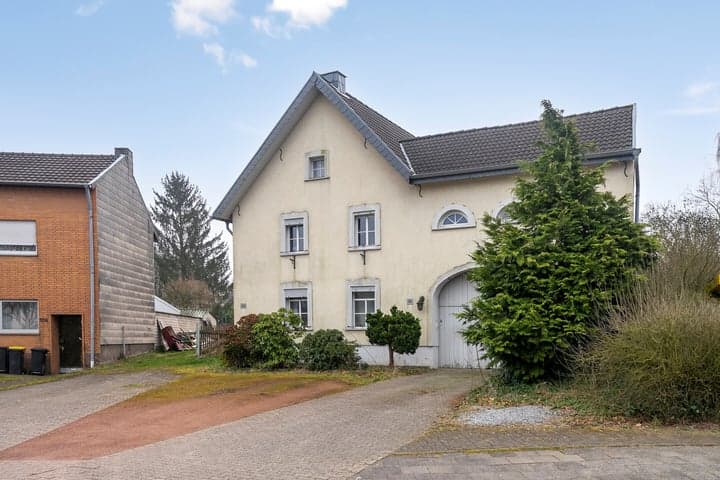
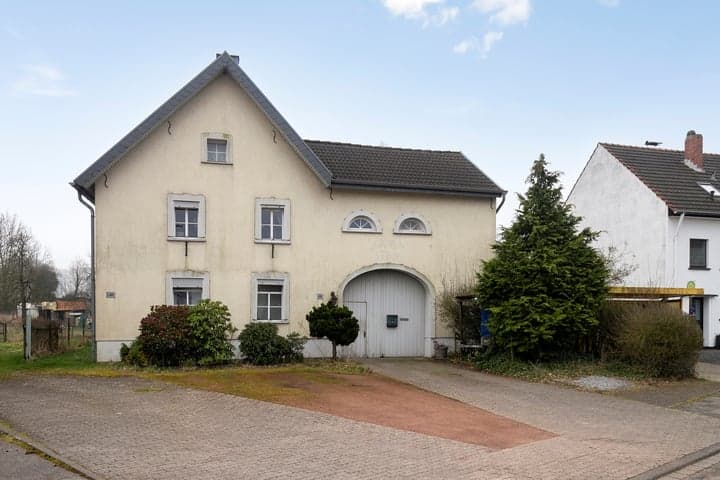
Jan-von-Werth-Straße 102, 52511 Geilenkirchen, Germany, Geilenkirchen (Germany)
5 Bedrooms · 2 Bathrooms · 229m² Floor area
€199,000
Farmhouse
No parking
5 Bedrooms
2 Bathrooms
229m²
Garden
No pool
Not furnished
Description
Nestled in the tranquil outskirts of Geilenkirchen, Germany, this spacious farmhouse at Jan-von-Werth-Straße 102 offers an unparalleled opportunity for those seeking a serene lifestyle with a touch of rural charm. Surrounded by lush greenery and expansive open spaces, the property provides a unique blend of privacy, nature, and the comforts of home that many aspire to find.
The Geilenkirchen area embodies a quaint and peaceful atmosphere, perfect for families or individuals looking to escape the hustle and bustle of city life. Known for its rich historical background and vibrant community, Geilenkirchen is a place where old traditions meet modern living. The town itself is a hidden gem featuring quaint local shops, traditional German bakeries, and friendly residents. The climate here is typically mild, with warm summers and cool winters, making it an inviting destination year-round.
As soon as you step through the gates, you're greeted by a welcoming courtyard that sets the stage for this charming farmhouse. The property boasts five spacious bedrooms and two bathrooms spread over 229 square meters of living space, designed for both comfortable family living and potential dual occupancy. The farmhouse, despite being in good condition, offers ample room to put in some personal touches and make it your own, providing an avenue for creativity without overwhelming renovation tasks.
Key Property Features:
- 5 large bedrooms
- 2 well-sized bathrooms
- 229 sqm living area
- 2,405 sqm plot for outdoor activities
- Solar panels leased in 2023
- Double glazing and shutters
- Insulated roofing and partial wall insulation
- Central heating boiler (owned, 9 years old)
- 6-meter deep well
- Large barn with various functional spaces
- Beautiful deep garden with terraces and a winter garden
Upon entering the main house from the courtyard, occupants will find an apartment-like setup on the ground floor, cultivating a sense of community while allowing for intimate family moments. The kitchen and dining areas serve as the central hub, encouraging cozy gatherings and memorable meals with loved ones. Meanwhile, from the dining room, the bedroom extends an invitation to restful slumbers.
The farmhouse's first floor offers additional living space that could double as a living room or kitchen area, complete with its own bedroom, bathroom, and a versatile room suitable for a study, playroom, or guest space. This floor's flexibility caters to the ever-evolving needs of a family or someone hoping to host and entertain often.
The second floor rounds off the living accommodations with two spacious bedrooms that provide a more private retreat within the home. Imagine waking up to the sunlight filtering through large windows, the promise of another day in idyllic surroundings.
Expatriates or foreign buyers will find Geilenkirchen an ideal location, with its proximity to larger cities and the convenience of international transport links. The area is well-serviced by public transportation networks, making journeys to nearby major urban centers a breeze. The well-connected roads and nearby airports ensure that travel, whether it be for work or leisure, is as stress-free as possible.
Beyond the property, life in Geilenkirchen is filled with opportunities for exploration and adventure. Outdoor enthusiasts will revel in the area's natural beauty, marked by extensive hiking and biking trails that weave through the lush German countryside. The climate supports plenty of outdoor activities, and every season brings a new palette of colors and experiences, from vibrant summer festivals to cozy winter markets.
For families, the local schools are noted for their strong educational programs and community involvement. The town often hosts family-friendly events, including farm-to-table experiences where you can savor the fresh produce from the surrounding region. With its mix of rural appeal and modern conveniences, Geilenkirchen is a place where one can truly experience the best of both worlds.
While the farmhouse might need some personal tweaking to suit individual tastes, its potential shines through with every corner, ensuring that the investment in time and effort will be well worth the eventual home you'll have created. Consider this your canvas—a home that offers both the structural integrity and the utility of a well-maintained property, along with the space and opportunity to craft your ideal living environment. Whether as a primary residence, a family retreat, or an investment opportunity, this farmhouse in Geilenkirchen is a blank page waiting for your story.
Details
- Amount of bedrooms
- 5
- Size
- 229m²
- Price per m²
- €869
- Garden size
- 2405m²
- Has Garden
- Yes
- Has Parking
- No
- Has Basement
- No
- Condition
- good
- Amount of Bathrooms
- 2
- Has swimming pool
- No
- Property type
- Farmhouse
- Energy label
Unknown
Images



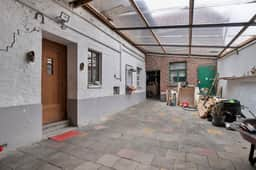
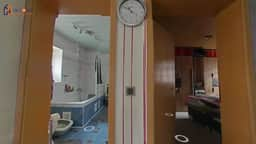
Sign up to access location details
