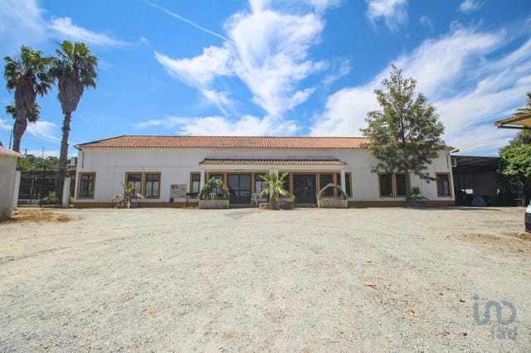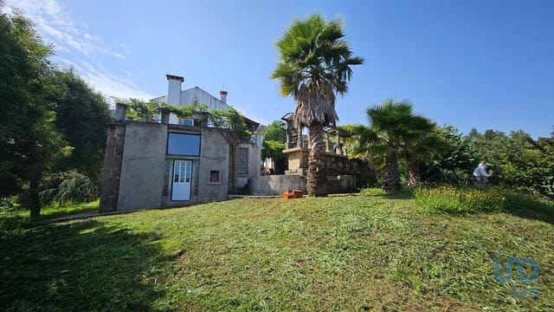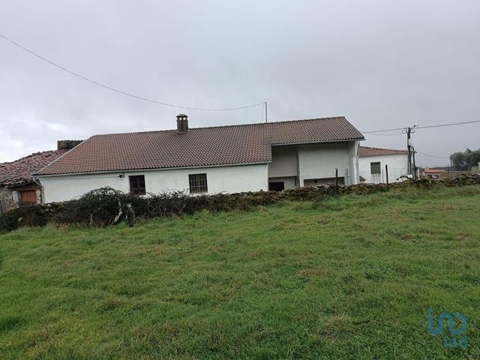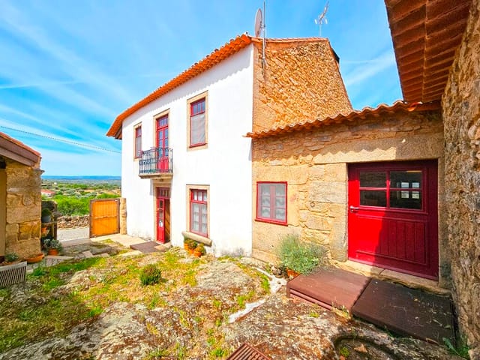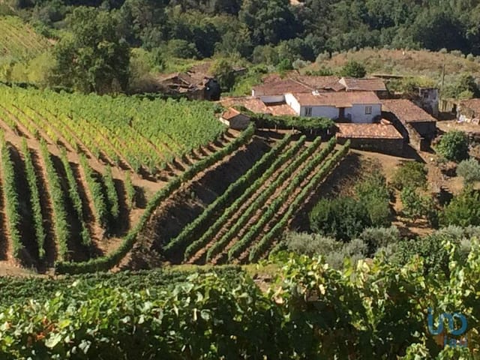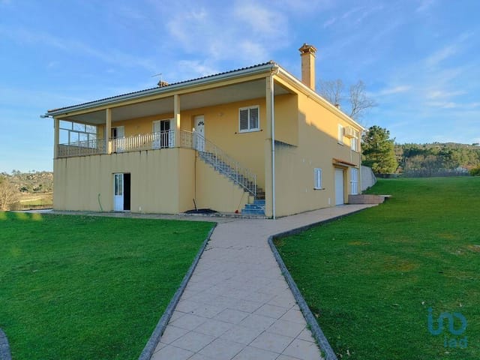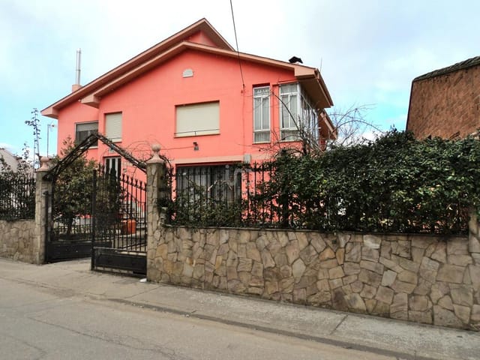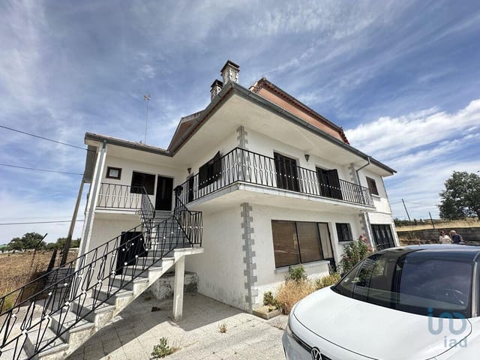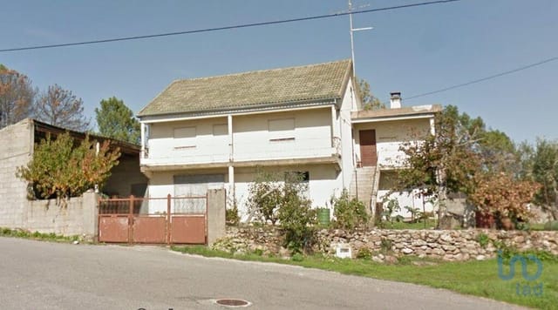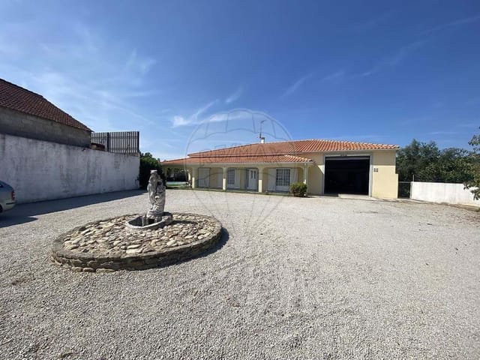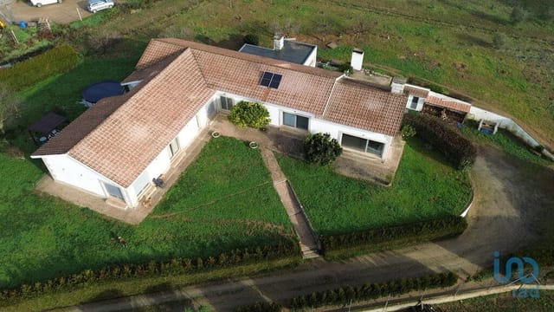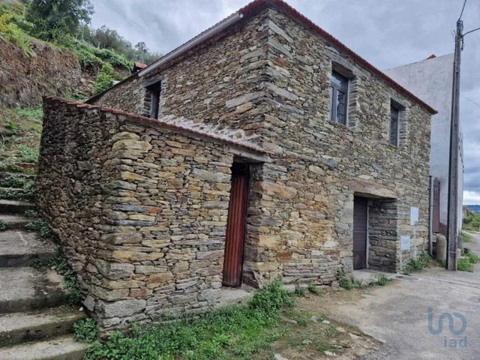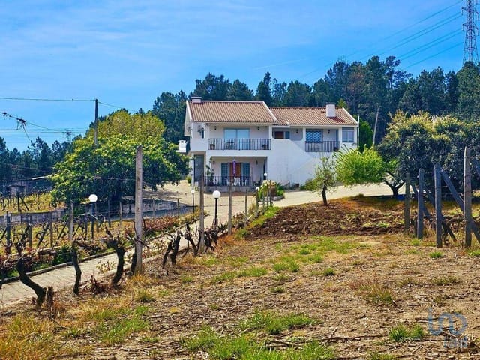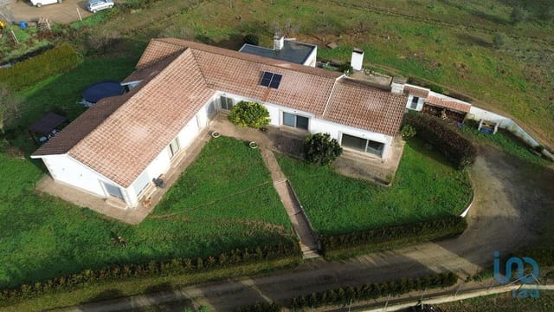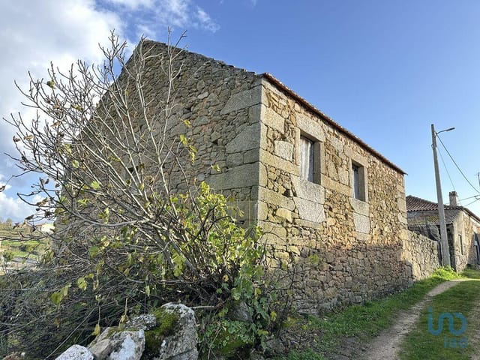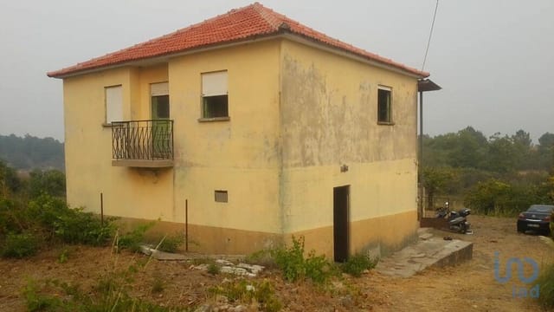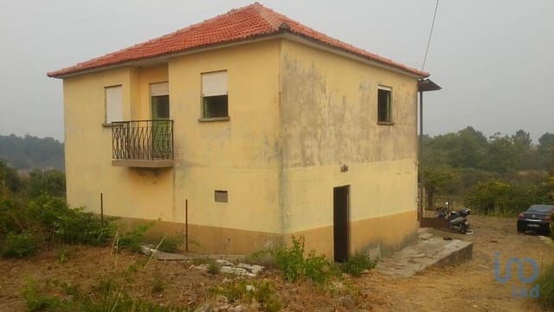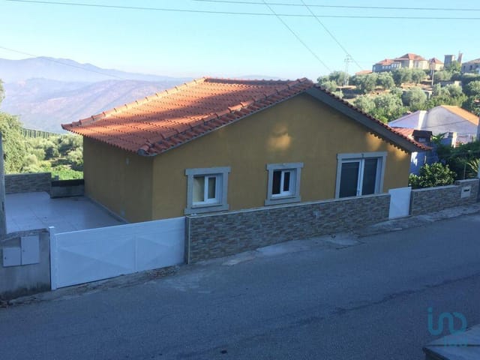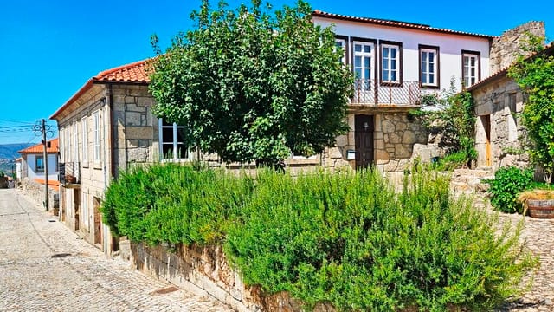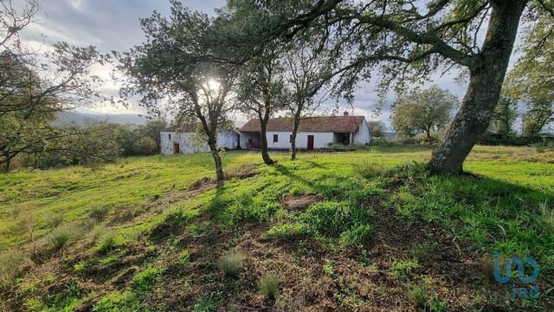Expansive 4.3-Hectare Portuguese Estate with River Views, Building Permit, Fertile Land, Near Village & Amenities
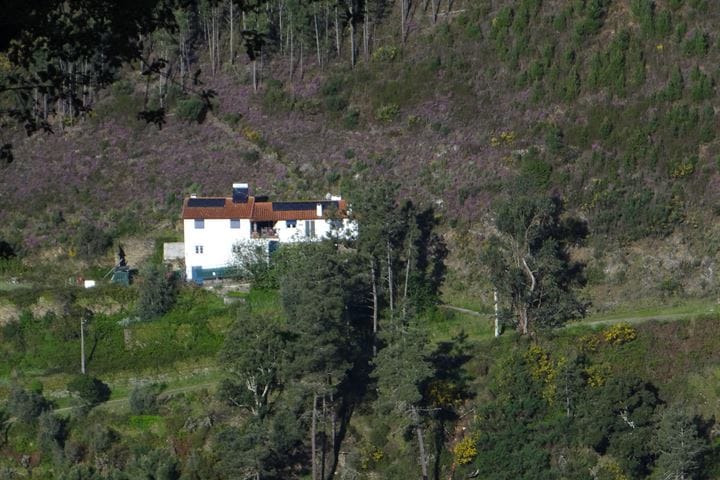
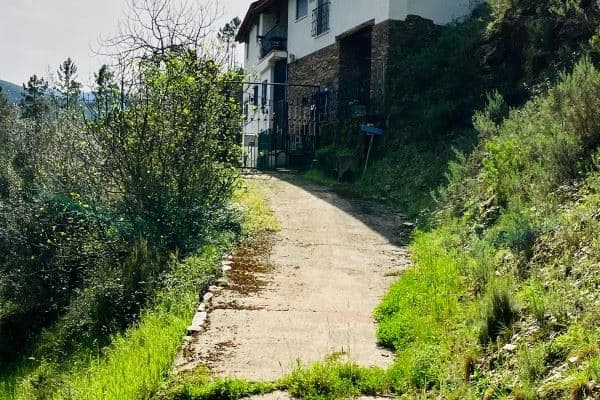
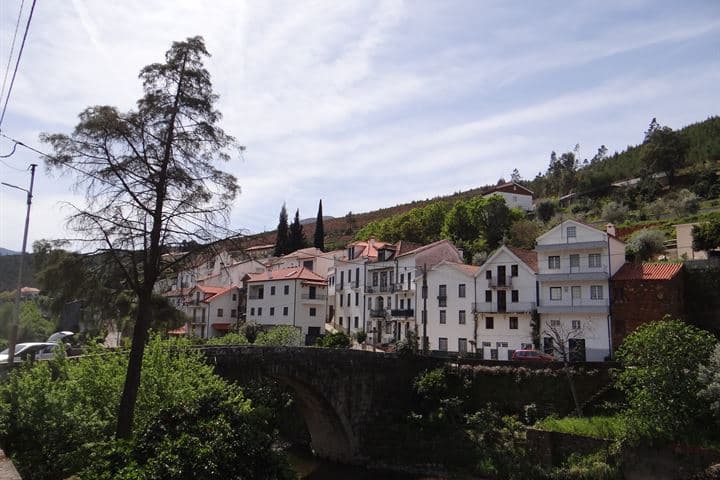
Rua de Velogoto, Outeiro (Portugal)
2 Bedrooms · 1 Bathrooms · 135m² Floor area
€450,000
Country home
No parking
2 Bedrooms
1 Bathrooms
135m²
Garden
No pool
Not furnished
Description
Nestled in the heart of Central Portugal, a charming country home awaits discerning buyers seeking tranquility and natural beauty in Outeiro on Rua de Velogoto. This property isn't just a home; it's a lifestyle opportunity on a sprawling 4.3 hectares of fertile land, ideal for those looking to embrace the essence of rural living while remaining conveniently connected to modern amenities.
As a busy real estate agent, forgive any typos as I juggle my bustling schedule! Let's dive deep into what makes this unique estate a potential dream home, especially for the international buyer or an expat seeking a tranquil yet vibrant village lifestyle.
The property itself is perched beautifully atop a hill, accessible by a 4x4 road that winds through a verdant forest. Here, you'll find the liberty to cut firewood for your wood stoves, of course following the regulations. Its hilltop location not only guarantees privacy but offers an unobstructed view of the mesmerizing waterfall and the quaint nearby village. The architecture is honest, a testament to its slate foundations with renovations done between 2008-2012 to ensure comfort while maintaining its authentic charm. Imagine waking up to the soft rustle of fig leaves outside your window — yes, the fig trees are that close, practically an extension of your balcony.
Local wildlife adds to the charm; you may share this idyllic setting with butterflies, dragonflies, lynx, and the occasional squirrel, while birds of prey soar overhead incessantly. The land is old and wise, holding stories in its soil with century-old slate walls supporting the terraced grounds and is nourished by an underground river that ensures ample water supply. There’s an abundance of fruit trees, including olive, cherry, and quince, which bear fruits generously, allowing for plenty of homegrown delights.
Living in this charming Outeiro village means embracing a vibrant community spirit. Just a short walk from home, the village ovens fire up for a community market on the third Monday of each month. Here, the aroma of roasting chicken and the camaraderie of shared food at long tables offer a quintessential taste of local life. It is simple and satisfying, the kind of place where the pace slows down, and life is savored.
The property proudly boasts a balcony where you can enjoy serene mornings and balmy evenings against the backdrop of the Serra de Estrela mountains. The view over the river and its appending waterfall offers both auditory and visual relaxation — a perfect spot for sipping your morning coffee or evening wine.
Inside the home, you'll find modern comforts mingling with rustic charm. The kitchen comes equipped with a professional-grade gas stove ideal for aspiring chefs who relish cooking in style. Imagine preparing your meals with ingredients picked fresh from your estate! Upstairs, the spacious sleeping area reflects versatile potential; it's currently one open expanse but could be sectioned into smaller rooms if desired. The décor is authentic, with slate floors grouted in a unique hue that casts a charming glow under certain lights.
Though in good condition, the estate offers the exciting possibility of further expansion; the original building permit to double the living space may have expired but could be renewed. Imagine transforming this country home into a more expansive estate with room for guests or family — a canvas awaiting your touch!
- Property Highlights:
- Large estate on 4.3 hectares
- Hilltop position with uninterrupted views
- Professional gas stove
- Century-old slate walls & terraced grounds
- Solar and electric water heating
- Expansive sleeping area with a view
- Wrought iron security features
- Abundance of fruit trees and fertile land
- Proximity to a lively village and essential amenities
- Potential for expansion with a pending permit
For those curious about the logistics, enjoy convenience with accessible transport options connecting you to larger routes, including airports in Porto and Lisbon. Schooling is also well-catered for, with schools in nearby Oliveira do Hospital ensuring an easy education journey for the younger members of your family.
Living here means embracing a laid-back lifestyle where swimming in the river during the summer becomes a daily ritual, and learning to appreciate the world famous wine of Portugal does too. Winters, though brief, invite you to cozy up by the wood stove and enjoy the warmth and comfort this home naturally provides. Outdoor enthusiasts will appreciate the proximity to nature trails leading through slate villages, local fishing spots, and the cultural richness of day trips to the historical city of Coimbra.
All in all, this homesite is more than bricks and mortar; it's a sanctuary of nature's abundance with the promise of the tranquil Portuguese countryside wrapping around you. Such an investment is more than a transaction; it's a ticket to a life well-lived in one of Central Portugal's most enchanting locales. Whether you envision cultivating vineyards, savoring the beauty of seasonal changes, or simply enjoying the peace, this country home could be the rural home, the chapter, or the story you've been seeking.
Details
- Amount of bedrooms
- 2
- Size
- 135m²
- Price per m²
- €3,333
- Garden size
- 43000m²
- Has Garden
- Yes
- Has Parking
- No
- Has Basement
- No
- Condition
- good
- Amount of Bathrooms
- 1
- Has swimming pool
- No
- Property type
- Country home
- Energy label
Unknown
Images



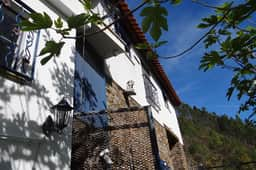

Sign up to access location details
