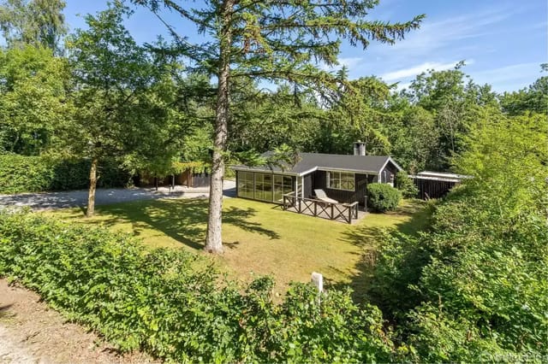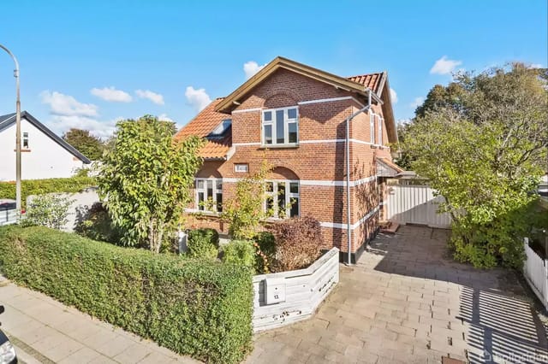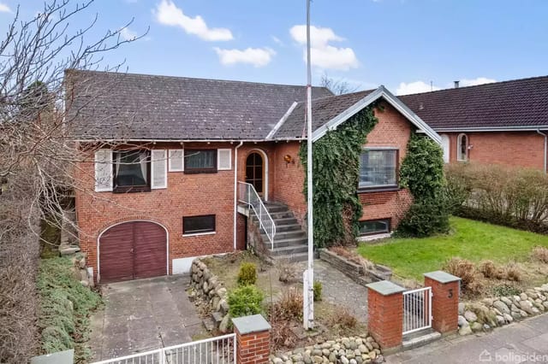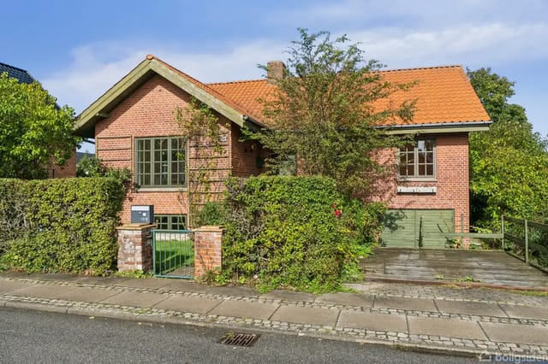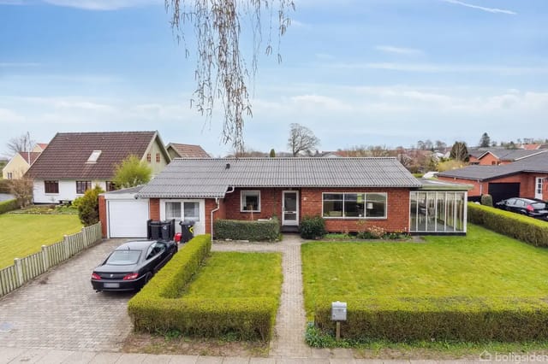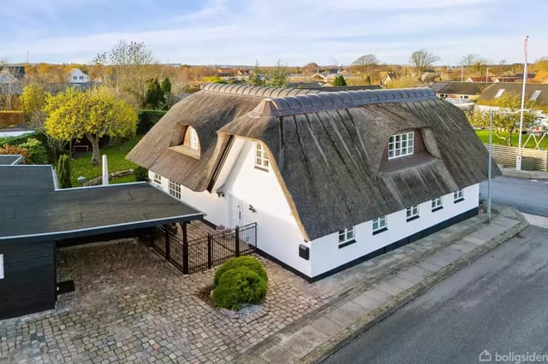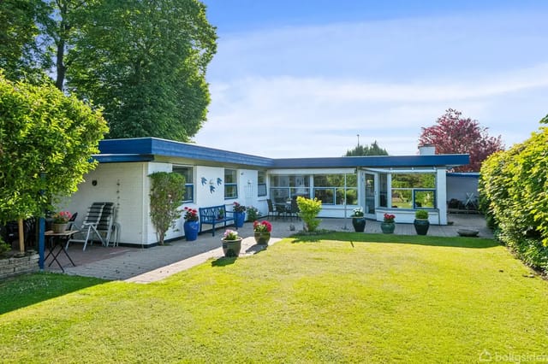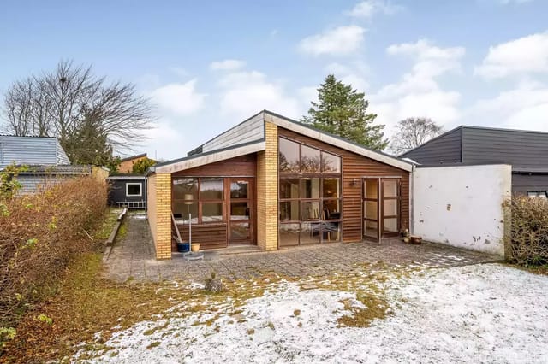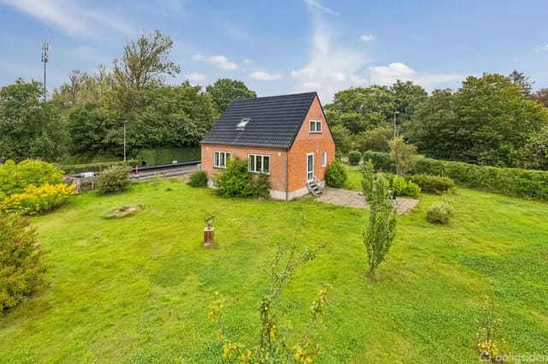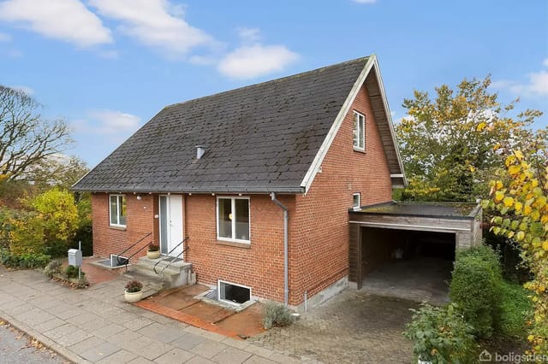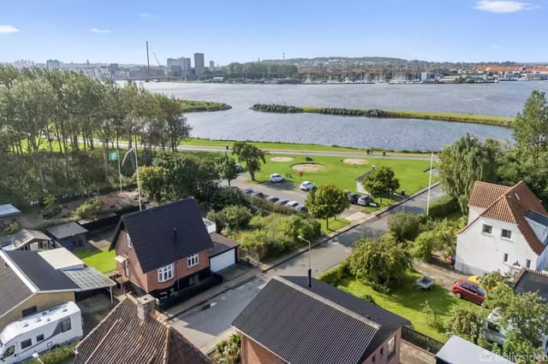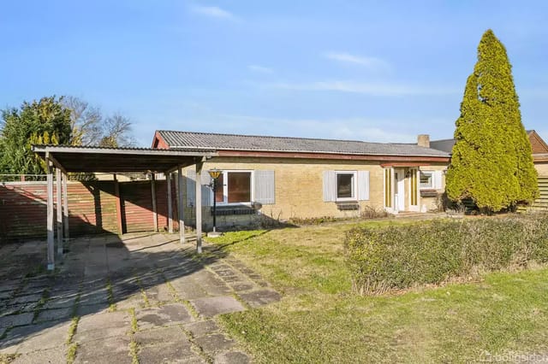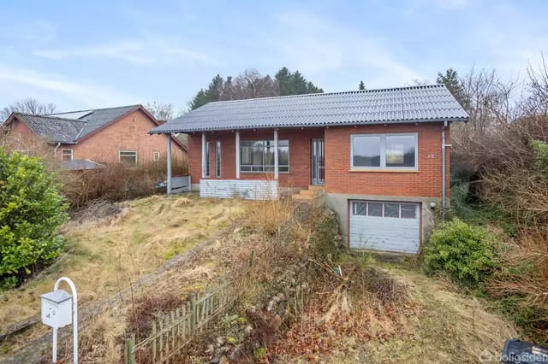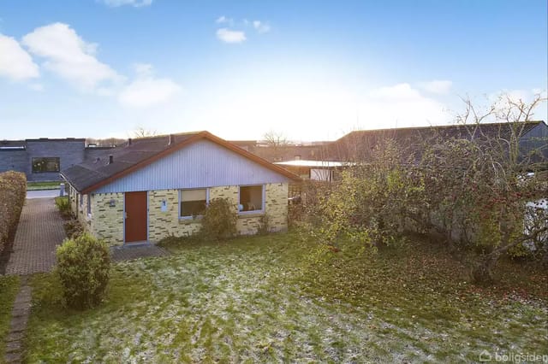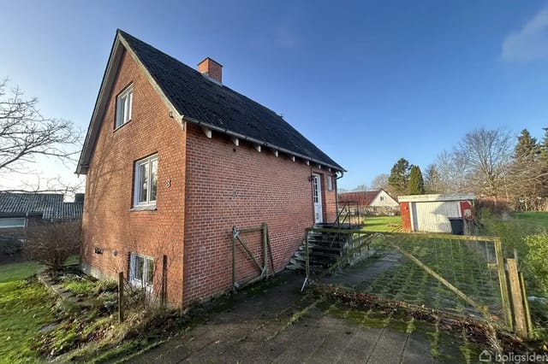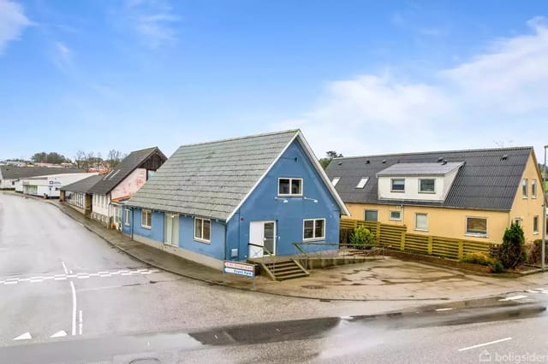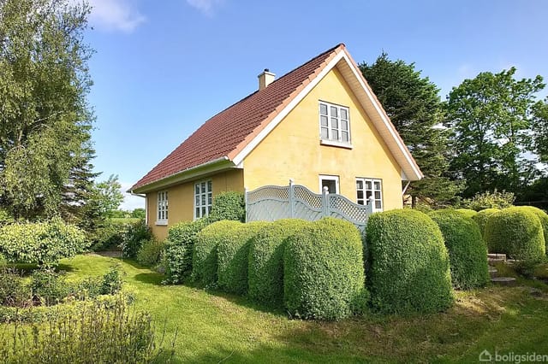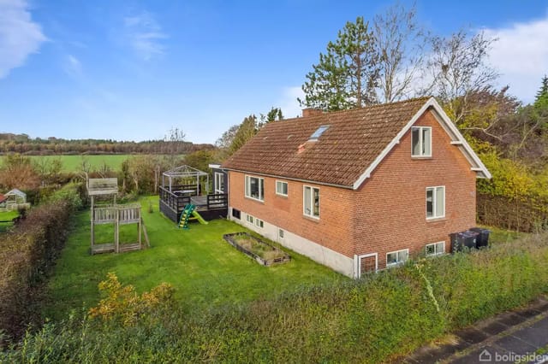Expansive 4,174 sqm Build-Ready Plot, Ideal for Custom Holiday Home, Serene Forest Setting
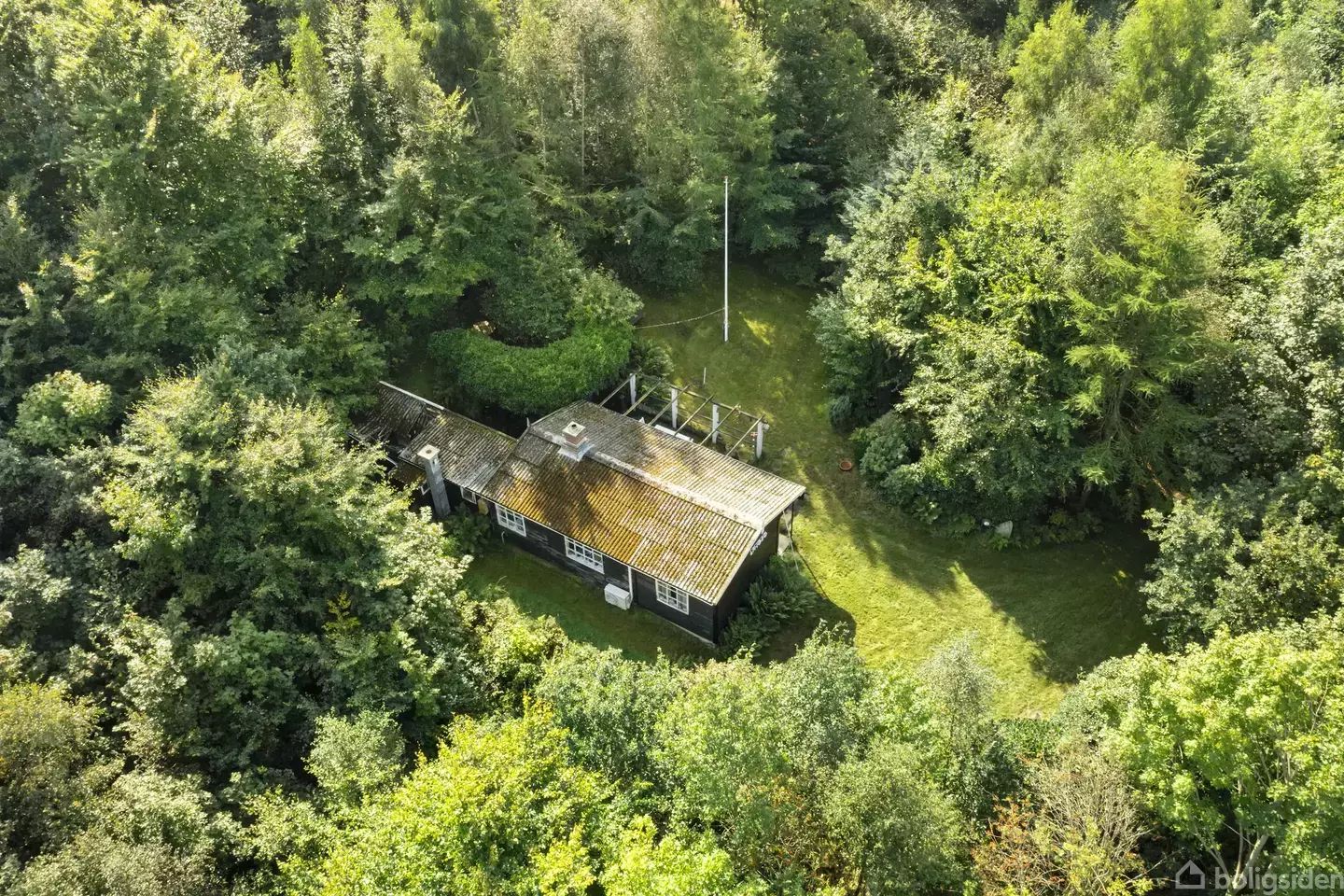
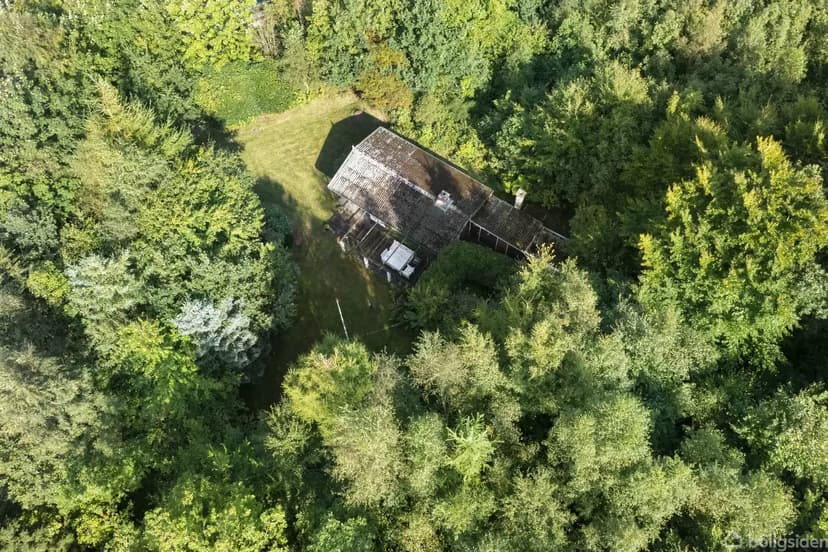
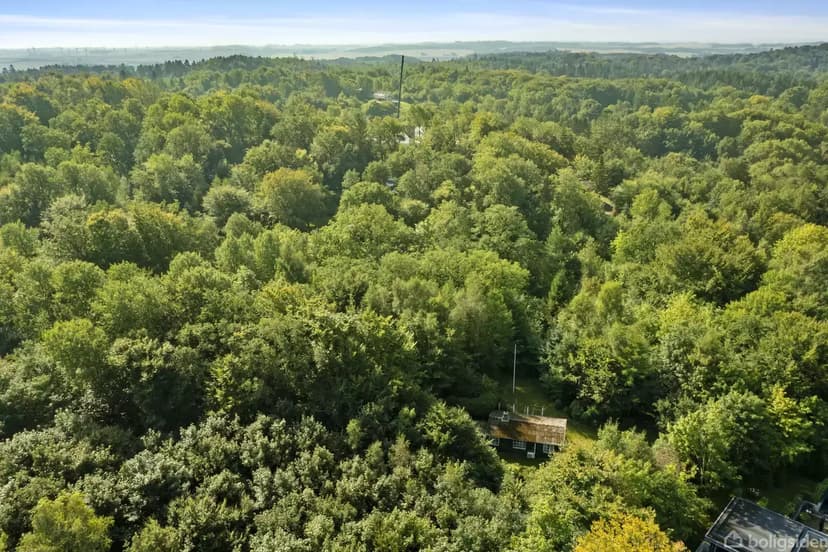
Gistrup Hedevej 23, 9260 Gistrup, Gistrup (Denmark)
3 Bedrooms · 1 Bathrooms · 60m² Floor area
€249,500
Lot
No parking
3 Bedrooms
1 Bathrooms
60m²
No garden
No pool
Not furnished
Description
Located in the charming area of Gistrup, just moments from the bustling city of Aalborg, this plot at Gistrup Hedevej 23 offers a peaceful escape while still being conveniently close to urban amenities. With a spacious 4,174 square meters of land, this property provides a rare opportunity to craft your very own bespoke holiday home surrounded by the serene beauty of Lundby Krat forest.
Imagine building a modern, customized residence tailored specifically to your tastes and requirements. The generous size of the lot ensures ample room for a sprawling garden, outdoor entertainments, and possibly even additional structures if your creativity demands them.
The existing 60 square meter home currently situated on the property serves as a foundation to envision what might be. However, it's clear that the true potential of this estate lies in its natural surroundings and the possibility to start from scratch to design your dream home. This is an enticing prospect for those looking to immeran important feature for those involved in construction and development.
Living in Gistrup offers a blend of tranquility and convenience. The area is renowned for its lush green spaces and proximity to natural landmarks. Residents can enjoy numerous outdoor activities such as hiking, cycling, and Nordic walking in the vast expanses of nearby forests and natural reserves.
The local climate is typically North European, with mild summers and cold winters, perfect for those who relish seasonal changes and enjoy a variety of year-round outdoor activities. The proximity of the plot to Aalborg ensures that all necessities are within easy reach, including international schools, hospitals, and shopping centers, making it a perfect locale for expatriates and overseas families.
Amenities close to this property include:
- Short drive to central Aalborg
- Variety of shopping facilities
- Multiple local and international schooling options
- Close proximity to golf courses and dog parks
- Healthcare facilities including hospitals and clinics
The small town ambiance of Gistrup paired with the immediate access to Aalborg’s city perks offers residents a lifestyle balance that’s hard to find. This area is an ideal place for families, retirees, or even working professionals who prefer a quieter home environment but require regular access to a vibrant urban center.
Living here also means becoming part of a welcoming community that values its quiet, safe environment. Community events and local celebrations are often centered around the town’s scenic spots, which helps new residents integrate and form lasting connections.
For those interested in the local property market, Gistrup presents an excellent investment opportunity, especially considering the growth and development of Aalborg as a key urban hub in Denmark.
The idea of crafting a home in this locale isn't just about building structures, it's about creating a lifestyle that balances urban conveniences with the tranquility of nature—a concept quite appealing to those relocating from busier metropolises or overseas.
If the concept of designing a personalized retreat in a highly valued location appeals to you, Gistrup Hedevej 23 might just be the setting for your next big adventure. Whether as a holiday home, an investment, or a new family base, this spot offers potential and beauty in equal measure, nestled within one of Denmark’s most picturesque and accessible regions.
Details
- Amount of bedrooms
- 3
- Size
- 60m²
- Price per m²
- €4,158
- Garden size
- 4174m²
- Has Garden
- No
- Has Parking
- No
- Has Basement
- No
- Condition
- good
- Amount of Bathrooms
- 1
- Has swimming pool
- No
- Property type
- Lot
- Energy label
Unknown
Images



Sign up to access location details
