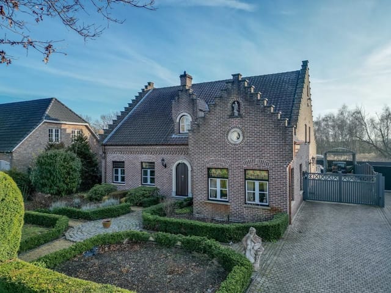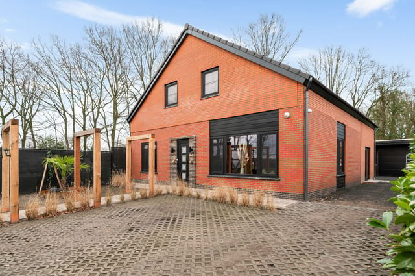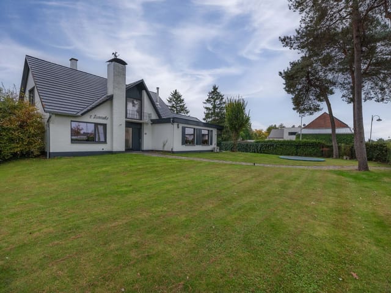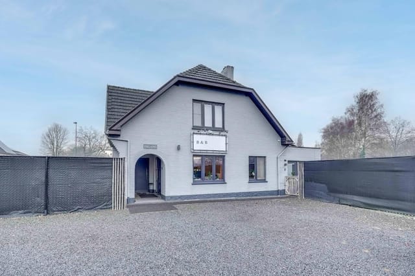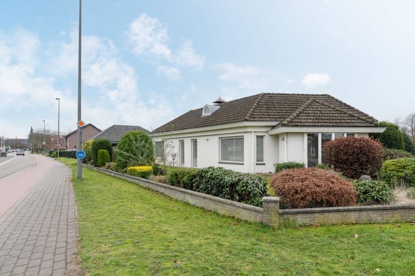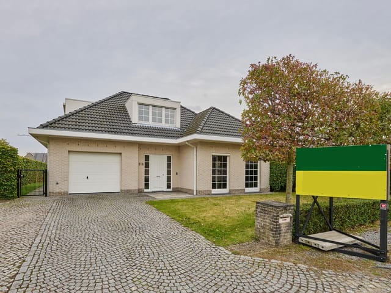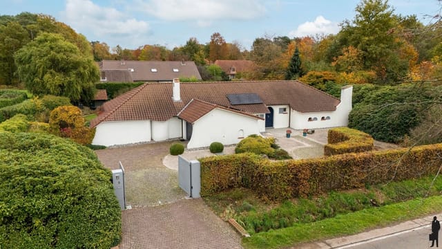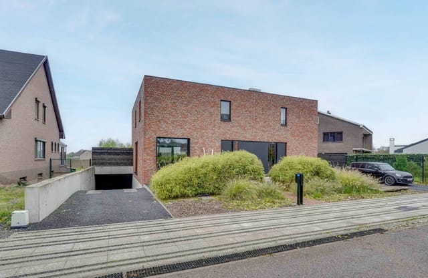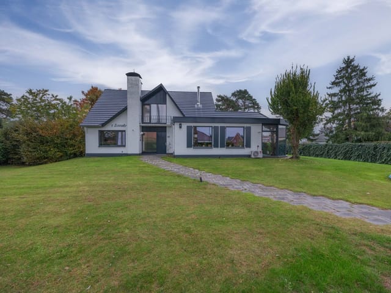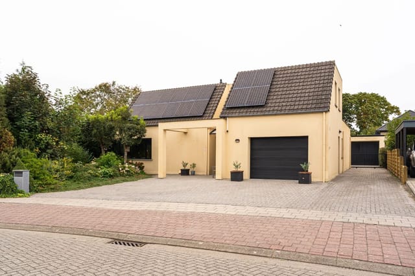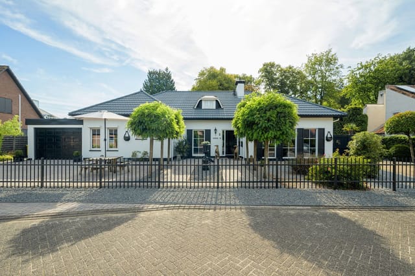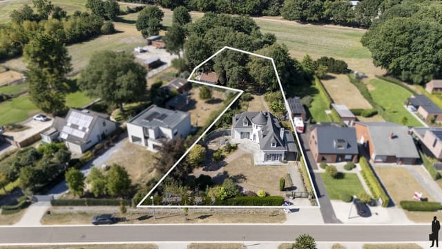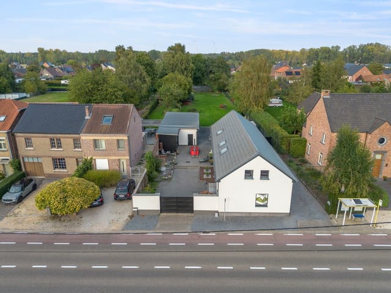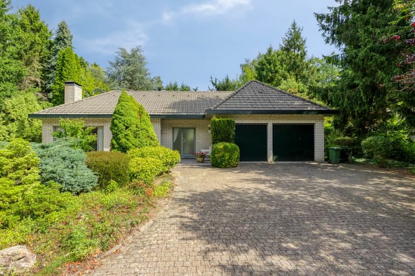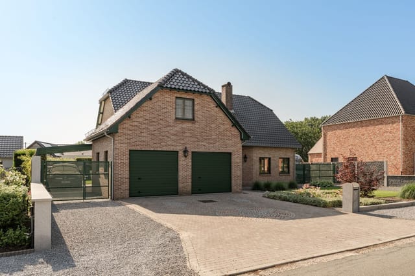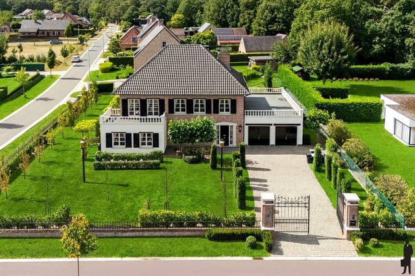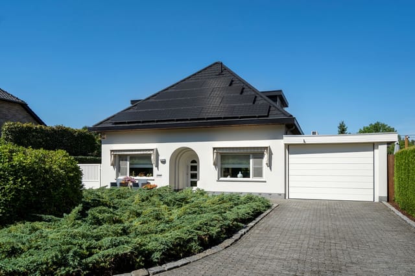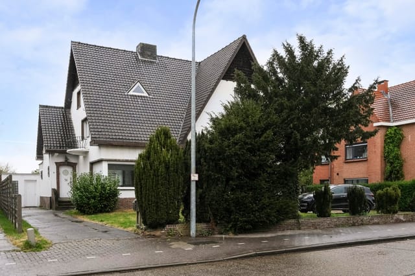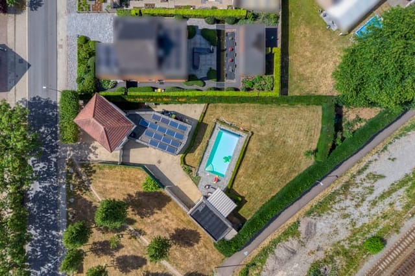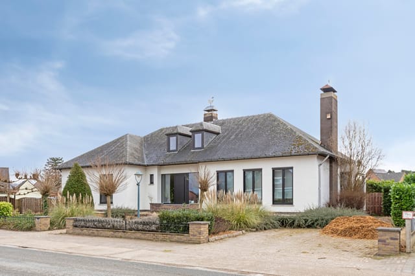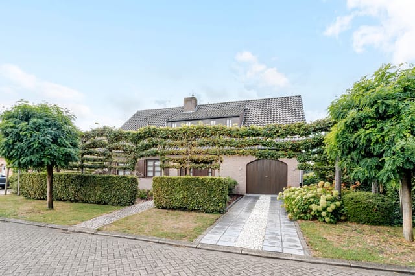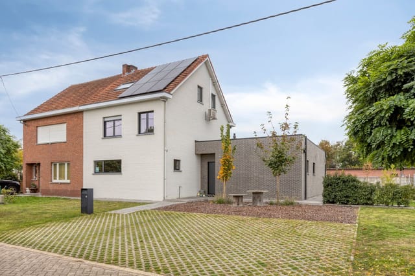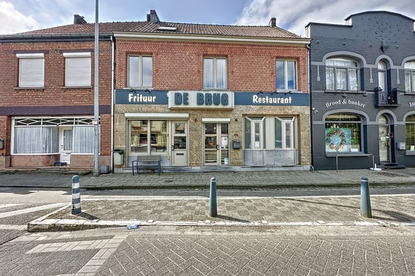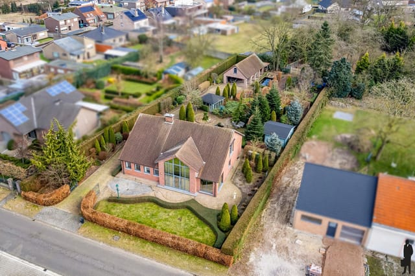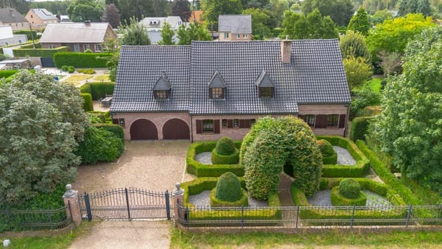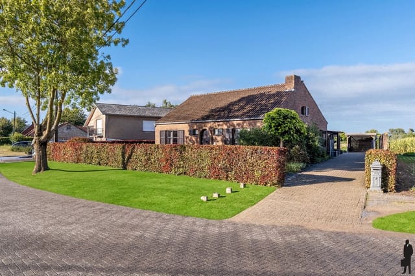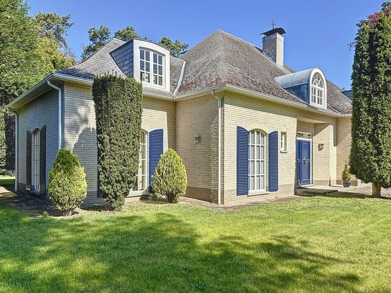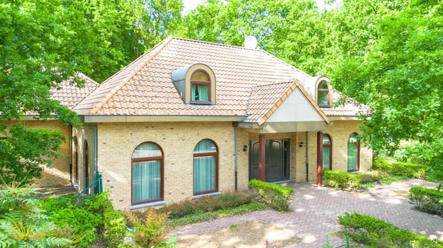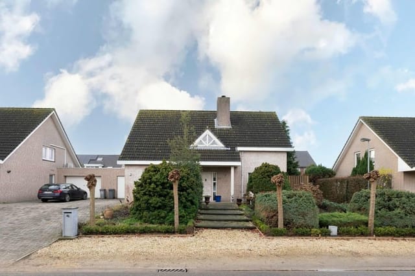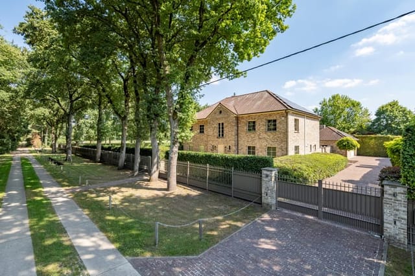Expansive 323 sqm Villa in Mol: Blend Home & Work with Spacious Living, Tranquil Garden, and Ample Parking!
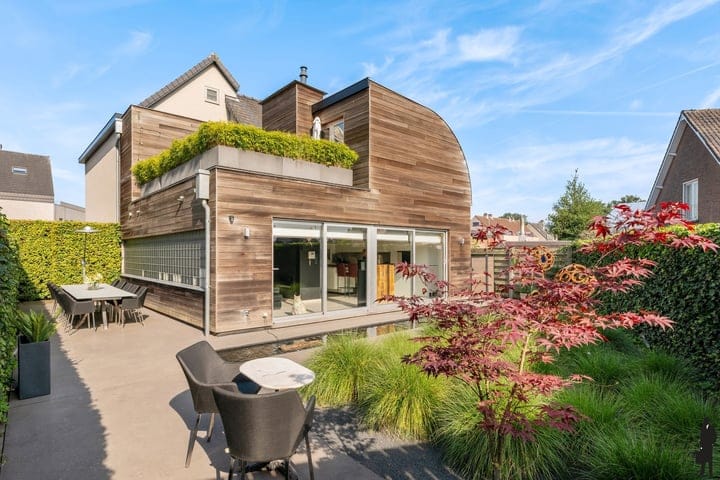
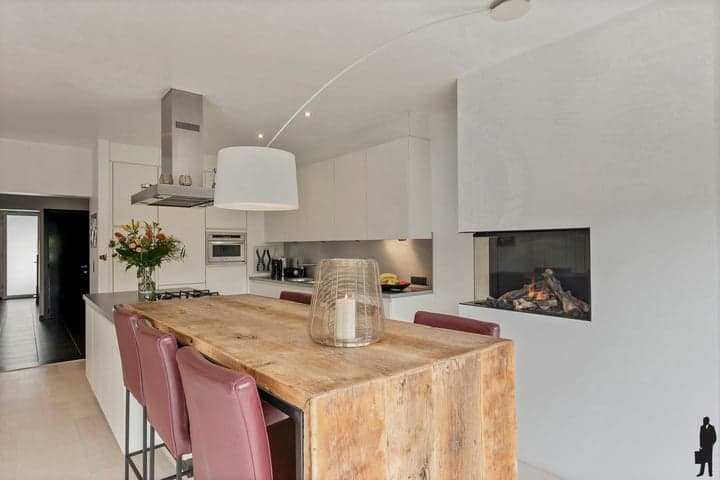
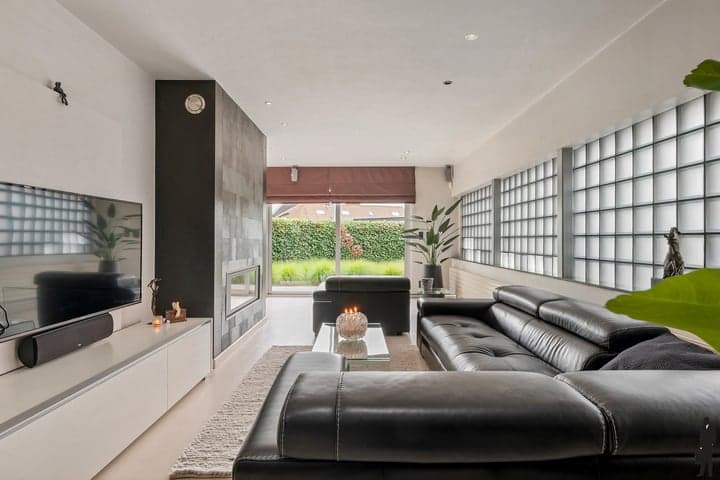
Turnhoutsebaan 54, Mol (Belgium)
4 Bedrooms · 1 Bathrooms · 323m² Floor area
€585,000
Villa
No parking
4 Bedrooms
1 Bathrooms
323m²
Garden
No pool
Not furnished
Description
Nestled in the inviting town of Mol, Belgium, this spacious villa at Turnhoutsebaan 54 offers a unique opportunity to blend living and working spaces in a harmonious setting. Now, as a busy agent working with a global clientele, I take great pride in presenting such notable homes that are not only residences but life opportunities. Mol, with its verdant landscapes and charming small-town appeal, is a hidden gem waiting to be discovered by international explorers and expats alike.
Let's embark on a tour of this villa, shall we? With a formidable footprint of 323 square meters, it’s a residence that meets the demands of a modern family looking to balance life and business under one roof. Upon entry, you’re greeted by a generous entrance hall, which intelligently divides the living quarters from the business-friendly practice area. This particular space is quite ideal if you’re someone who manages a home office, consultancy, or any profession requiring a touchpoint with clients. Indeed, you can't miss the possibility of converting this practice space into a home gym or studio – the opportunities, like Mol itself, are abundant.
The ground floor further invites you into a kitchen that is undoubtedly the heart of the home. Fitted with contemporary appliances and accentuated by a gas fireplace, the space looks out to a lush garden. Here, light seeps in through large windows, bathing the kitchen and adjoining living room in natural light, creating a warm atmosphere for family gatherings or quiet evenings. A notable feature is the living room’s high ceilings and a second gas fireplace, adding to its ambiance. For added convenience, you’ll find a commodious storage room, a guest toilet, and access to a cellar with laundry connections, catering to all practical needs.
Up a sleek staircase to the first floor, you find two expansive bedrooms. The master suite, adjacent to its own dressing room, is a retreat from the trials of daily life. A well-appointed bathroom features a walk-in shower, a standalone bathtub, and a stylish sink, promising you an everyday spa-like experience. Not forgetting, the library room, which opens onto a sun-kissed roof terrace — imagine enjoying morning coffees or sunset drinks on your private terrace, quite the delight, isn’t it?
Climbing another set of stairs, the attic unveils its potential, whether it be a fourth bedroom, a creative studio, or a secluded office space. Flexibility is a key aspect of this home and it's perfectly embodied here.
Outside, the villa presents its low-maintenance garden, complete with a tranquil pond. This space offers a serene sanctuary and could double as an inviting spot for clients if you're engaging in home-based consultations or sessions. Parking is ample, with five dedicated spaces plus a carport, underscoring the convenience built into this property.
Regarding lifestyle, living in Mol offers a robust canvas of experiences. Embraced by nature, the region is known for its green landscapes, cycling paths, and numerous ponds, promoting an active and healthy lifestyle. Mol enjoys a temperate climate, guaranteeing that summers are comfortably warm while winters are mild, perfect for those not accustomed to extreme weather. The city has a vibrant community feel, and life here runs at a relaxed pace compared to city living. Its friendly residents and welcoming culture make integrating within the local community a smooth transition.
Moreover, Mol boasts an array of leisure activities. Evergreen trees lining scenic walking trails are a nod to the city’s natural beauty. Families can explore the local history at the Postel Abbey or indulge in recreational fun at the nearby Zilvermeer park. The town is also host to quaint cafes and local eateries, offering world cuisines and traditional Belgian fare. That’s not to forget the local markets, which offer a fresh supply of produce and treats, perfect for those who favor home-cooked meals.
In summation, this villa exudes the strength of possibility and potential. Whether you’re thinking about establishing a vibrant business, nurturing a family nest, or both, you’ll find a welcoming environment in Turnhoutsebaan, Mol. Opportunity awaits; this is your gentle reminder that homes are more than properties, they are opportunities for a beautiful life. The next steps start with you exploring this captivating opportunity, and I’m just a call away to assist you on this exciting venture.
Details
- Amount of bedrooms
- 4
- Size
- 323m²
- Price per m²
- €1,811
- Garden size
- 980m²
- Has Garden
- Yes
- Has Parking
- No
- Has Basement
- No
- Condition
- good
- Amount of Bathrooms
- 1
- Has swimming pool
- No
- Property type
- Villa
- Energy label
Unknown
Images



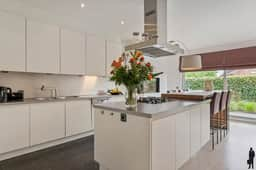
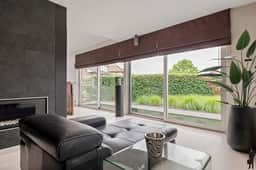
Sign up to access location details
