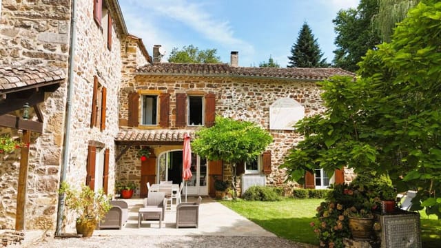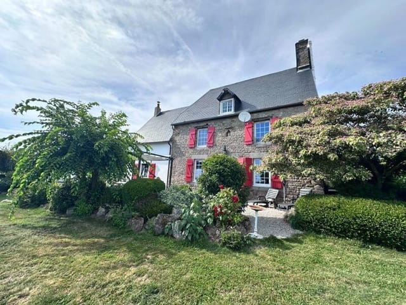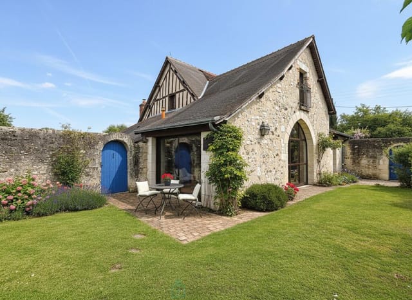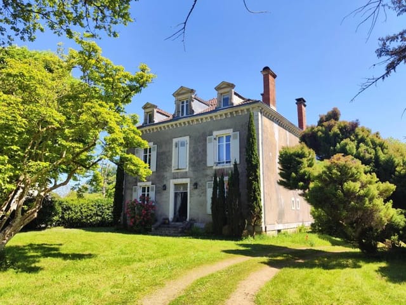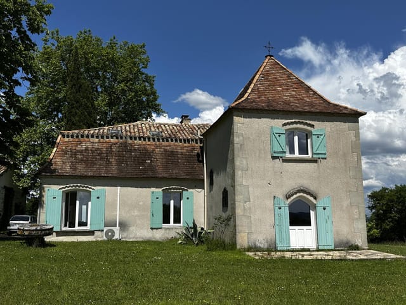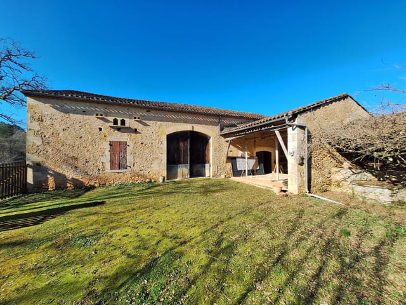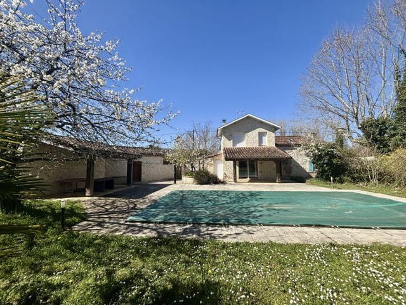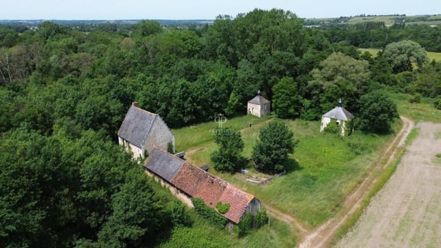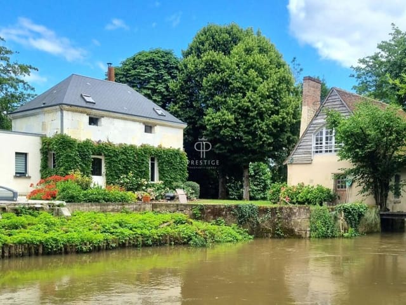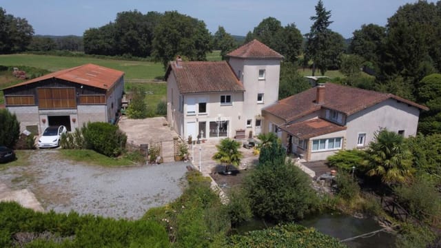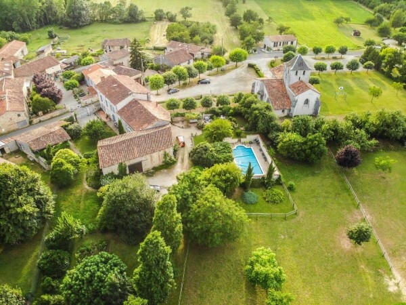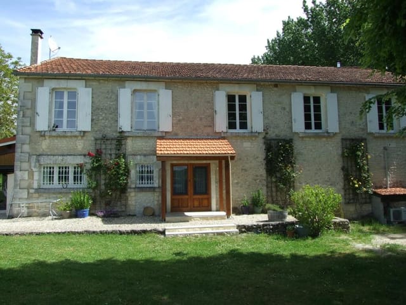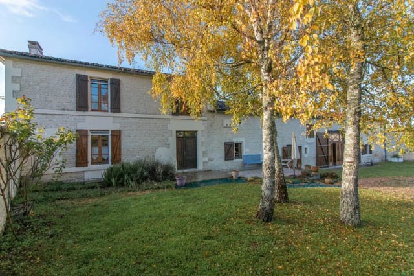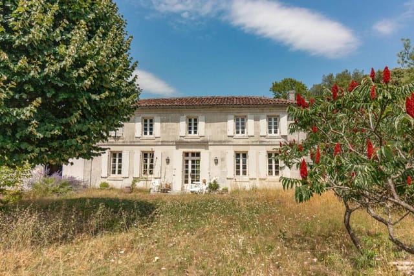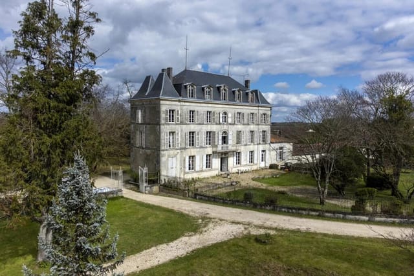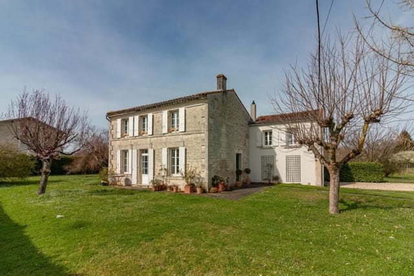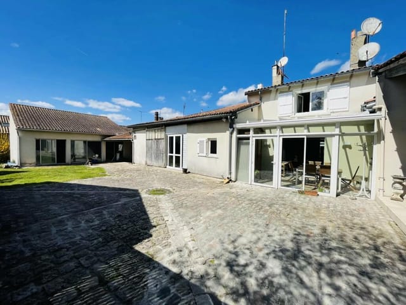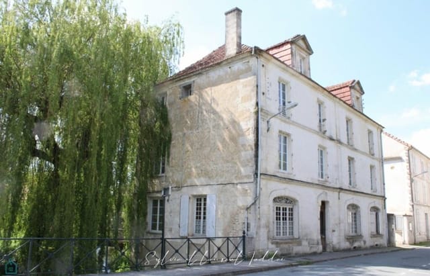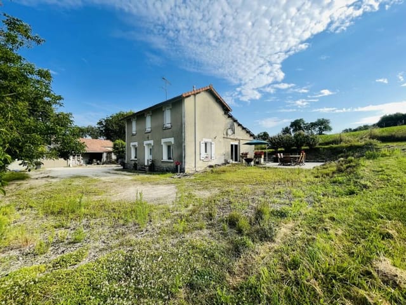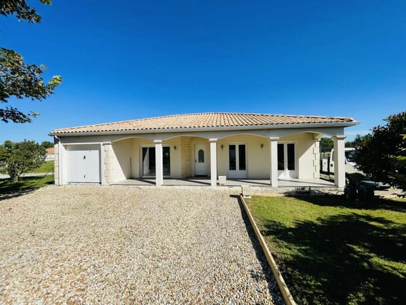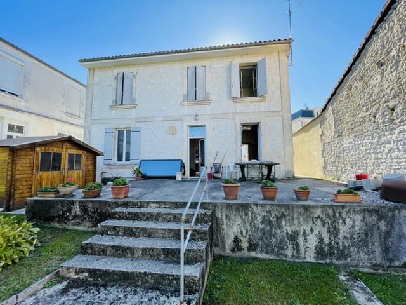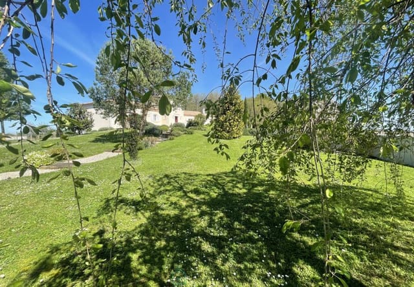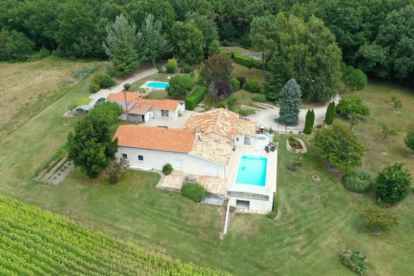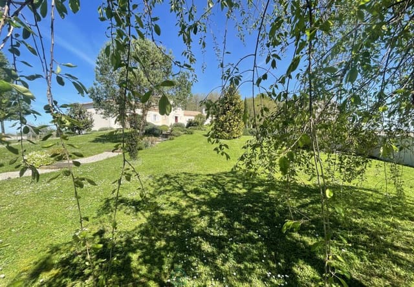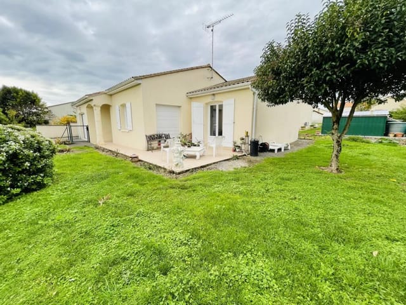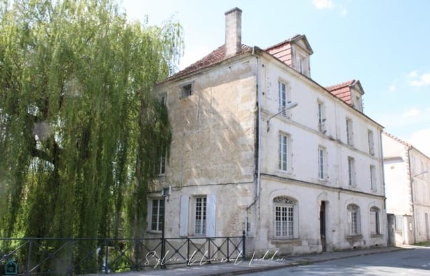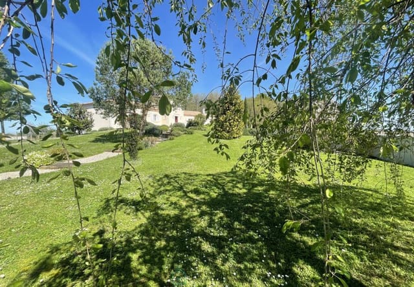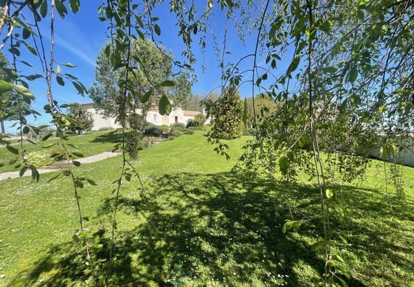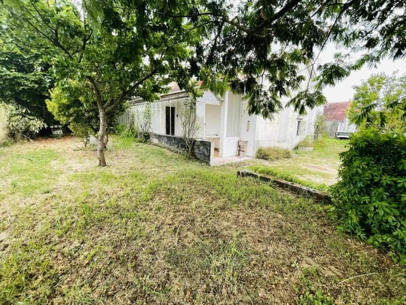Expansive 3-Bed Farmhouse with Stables & Outbuildings in Grande Champagne
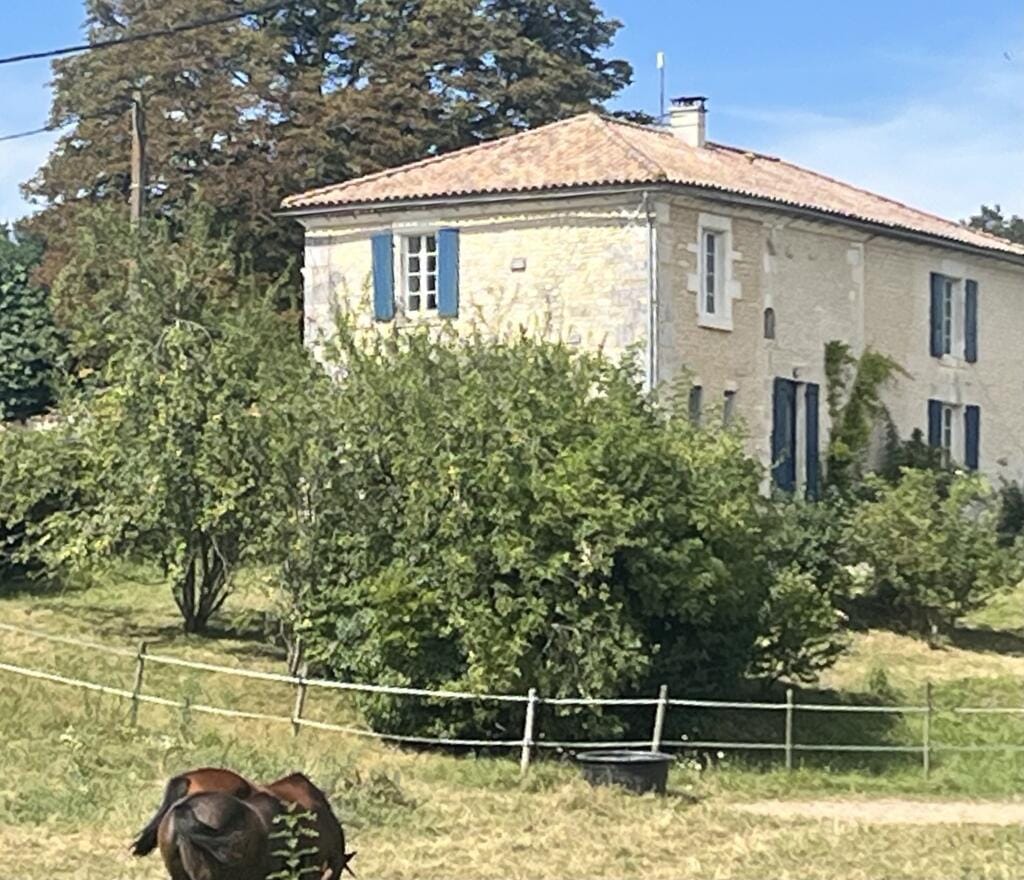
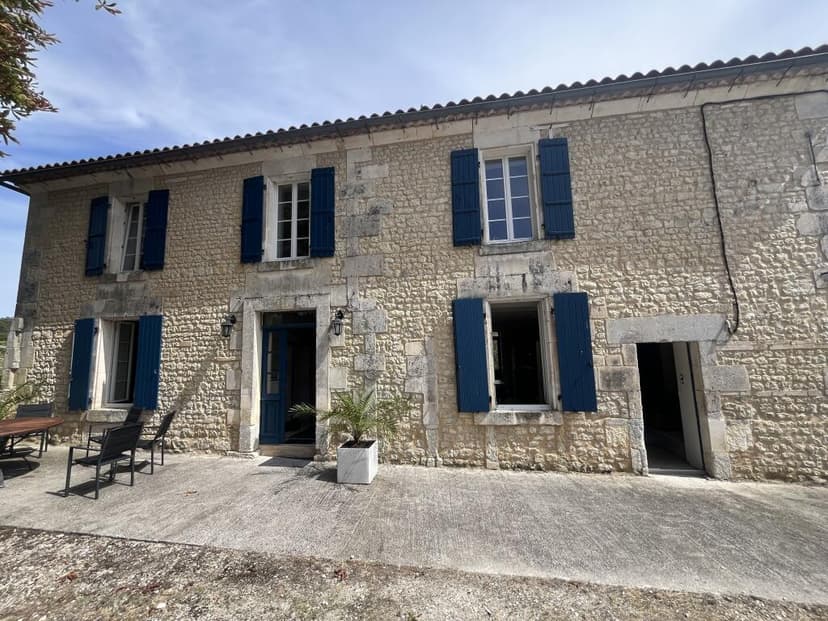
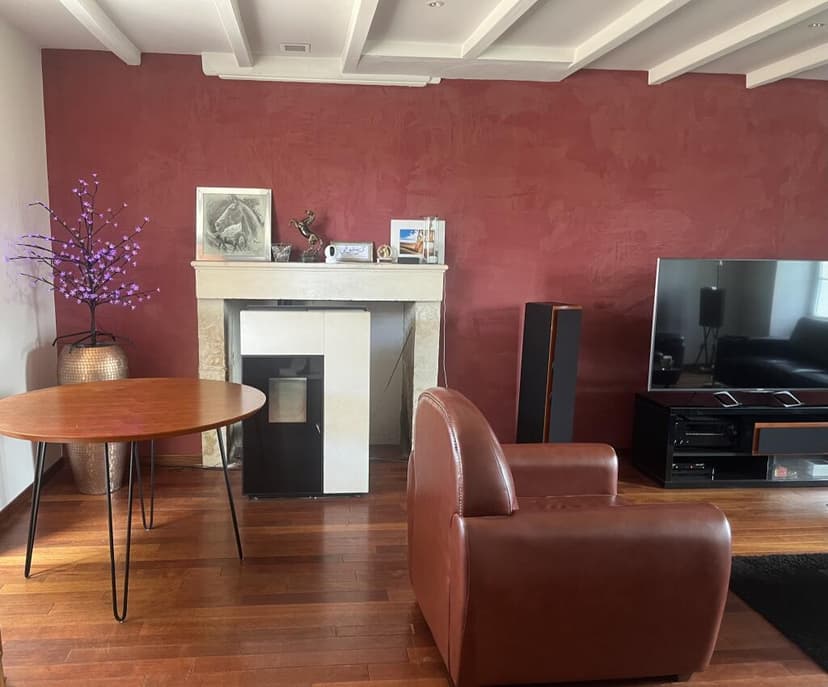
Poitou-Charentes, Charente, Bonneuil, France, Bonneuil (France)
3 Bedrooms · 1 Bathrooms · 170m² Floor area
€453,000
House
No parking
3 Bedrooms
1 Bathrooms
170m²
Garden
No pool
Not furnished
Description
Nestled in the charming region of Poitou-Charentes, Charente, in the quaint village of Bonneuil, this three-bedroom house offers a serene and picturesque setting ideal for those looking to immerse themselves in the tranquil French countryside. The property is a beautifully restored farmhouse totaling 170 square meters, positioned on an impressive plot of over one hectare which includes fenced meadows perfect for those with equestrian interests.
As you approach the stone Charentaise house, you're greeted by an atmosphere of rustic charm combined with modern comforts. The ground floor hosts a welcoming kitchen, equipped with a splendid American-style range, ideal for gourmet cooking. Adjacent to the kitchen is a convenient service entrance, a restroom, and a laundry area. The living quarters on this floor are designed to facilitate a seamless flow of daily activities.
A staircase from the main area leads to the upper floor, where you will find three cozy bedrooms. The master bedroom is notably spacious and filled with natural light, offering peaceful views of the surrounding countryside. Additionally, there is a large, luminous bathroom and an expansive room currently utilized as a lounge and study, providing ample space for relaxation and work.
One of the truly unique aspects of this property are the vast outbuildings that surround the residence. These structures form an enclosed courtyard and cover approximately 800 square meters. They include garages, wine storehouses, stables, loose boxes, and barns, as well as a former dwelling house awaiting renovation. This presents a fantastic opportunity for development into a gite, business premises, or other creative uses.
The surrounding area of Bonneuil is a haven for enthusiasts of the outdoors and the arts. Local activities include horseback riding along scenic trails, hiking, and cycling through lush, green landscapes. The region is known for its production of Cognac, and locals and visitors alike can explore various vineyards and partake in tastings. Culturally, the area boasts a rich history with many castles, historic sites, and art festivals, providing an enriching living experience and endless weekend outings.
Bonneuil's climate is generally mild with distinct seasons, contributing to its appeal as a location for both full-time residents and seasonal visitors. The winters are cool but not harsh, and summers are warm and pleasant, perfect for enjoying the extensive outdoor spaces that the property offers.
Living in this house means embracing a lifestyle of tranquility and rustic charm, coupled with the potential to tailor the vast space to personal or commercial needs. The existing outbuildings offer limitless possibilities for creative renovations, allowing new owners to add their touch and increase the property's value and functionality.
Amenities include:
- American-style range in kitchen
- Spacious residential outbuildings with renovation potential
- Post-and-rail fenced meadows suitable for horses
- Stone-built stable and garage facilities
- Vast private land and gardens
Living in a house like this offers not just a place to reside but a personal retreat from the hustle and bustle of city life. Whether it's waking up to serene views, enjoying a morning horse ride, or experimenting with local recipes in your farmhouse kitchen, this property invites a slower-paced, fulfilling lifestyle. An ideal choice for families looking to relocate and immerse themselves in rural French culture or for overseas buyers and expats seeking a peaceful sanctuary or a potential investment in the French real estate market.
Details
- Amount of bedrooms
- 3
- Size
- 170m²
- Price per m²
- €2,665
- Garden size
- 10840m²
- Has Garden
- Yes
- Has Parking
- No
- Has Basement
- No
- Condition
- good
- Amount of Bathrooms
- 1
- Has swimming pool
- No
- Property type
- House
- Energy label
Unknown
Images



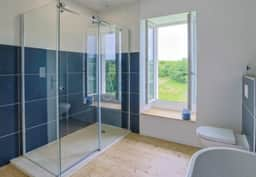
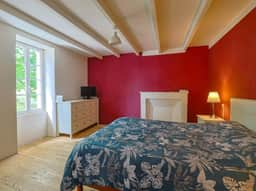
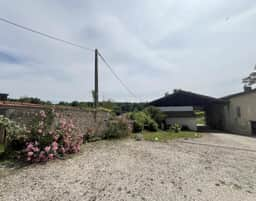
Sign up to access location details


