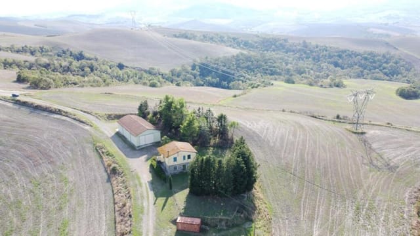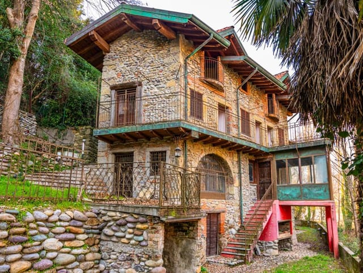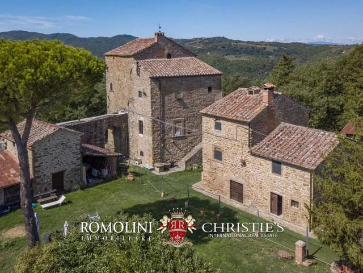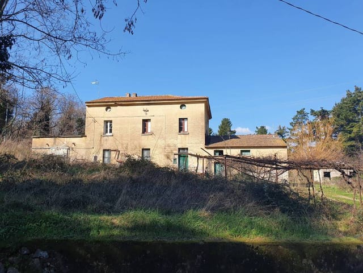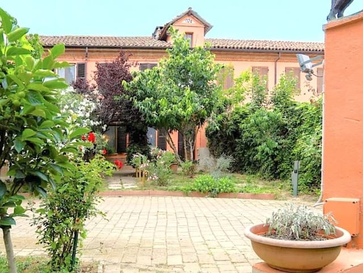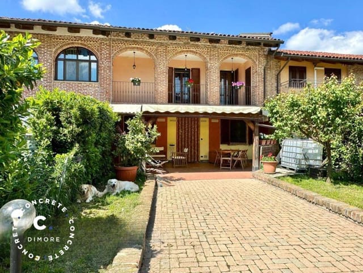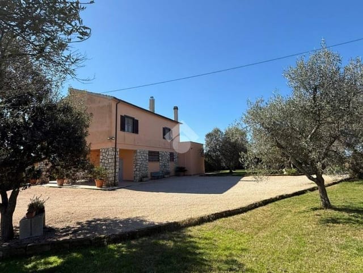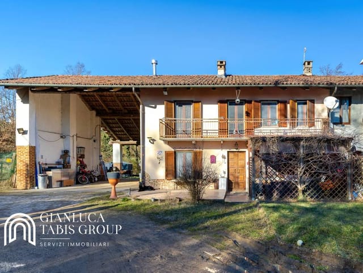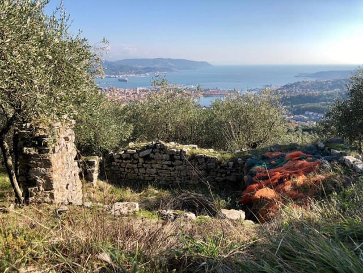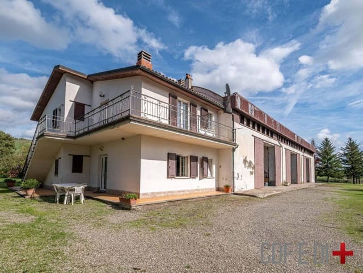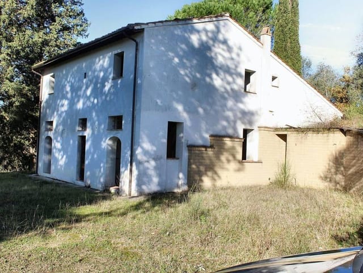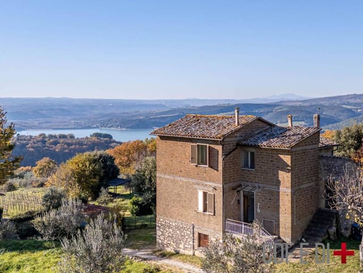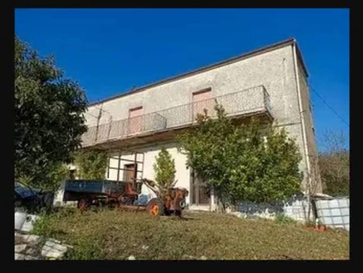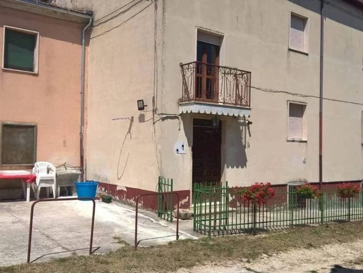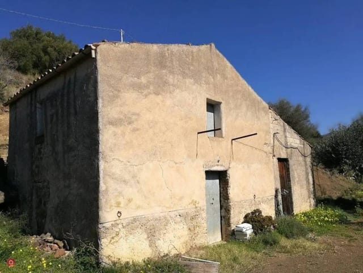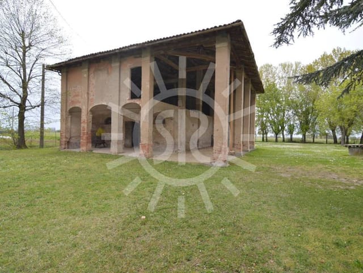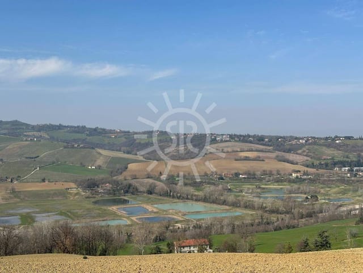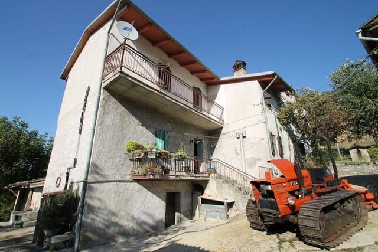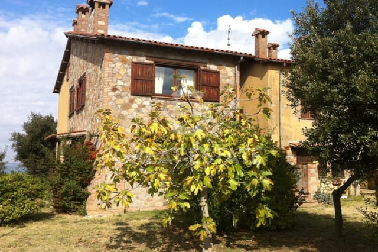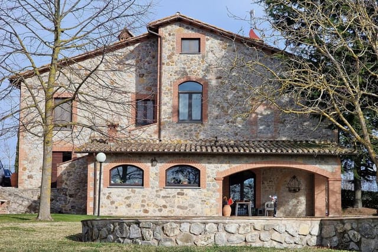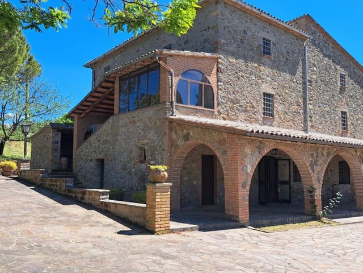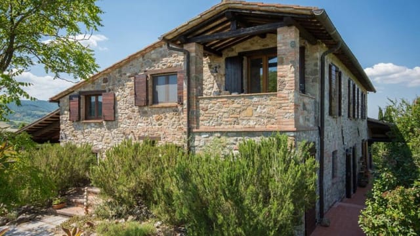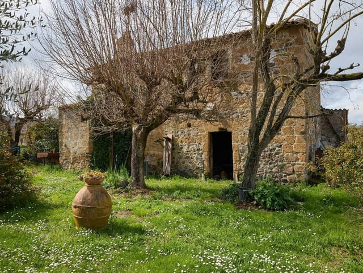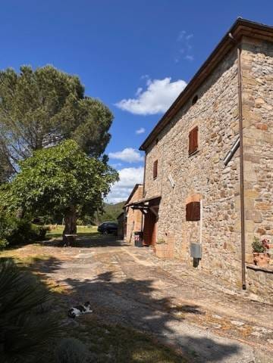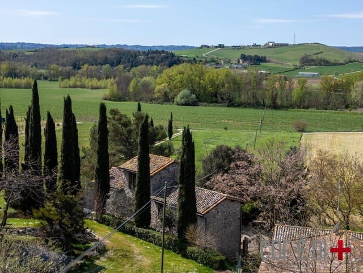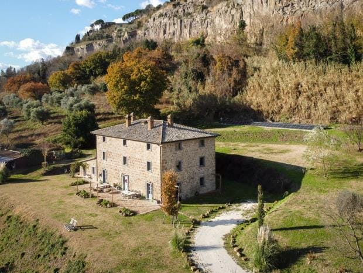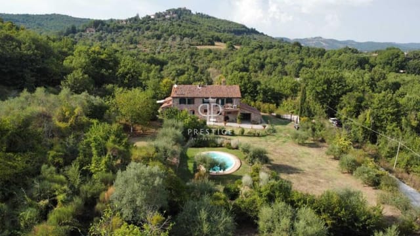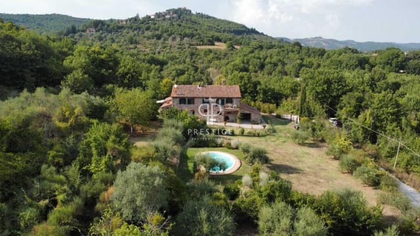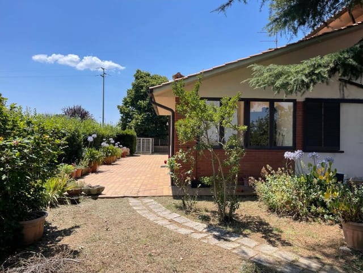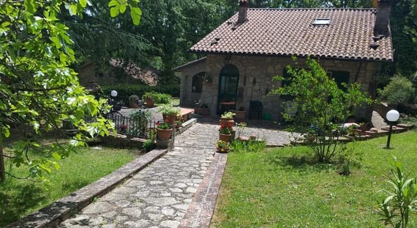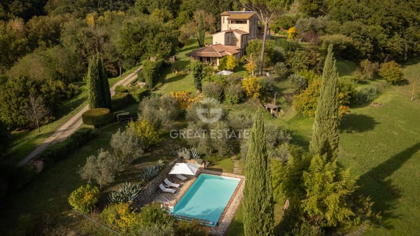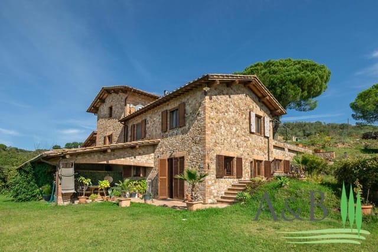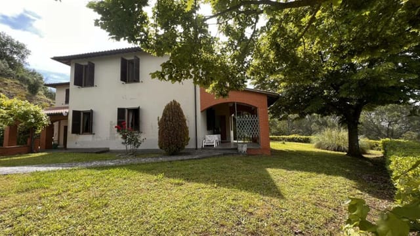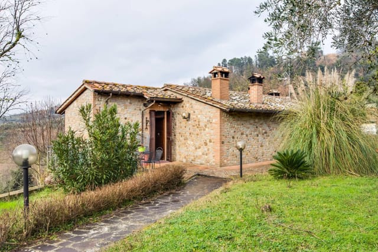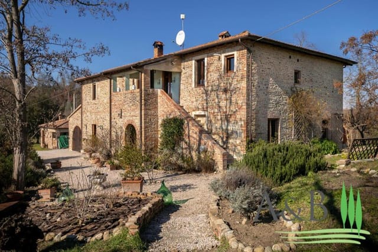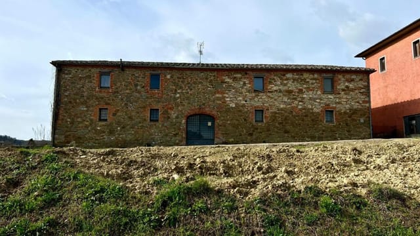Enchanting Umbrian Farmhouse for Restoration: Panoramic Views, Expansive Space & Nearby Cultural Gems in Allerona
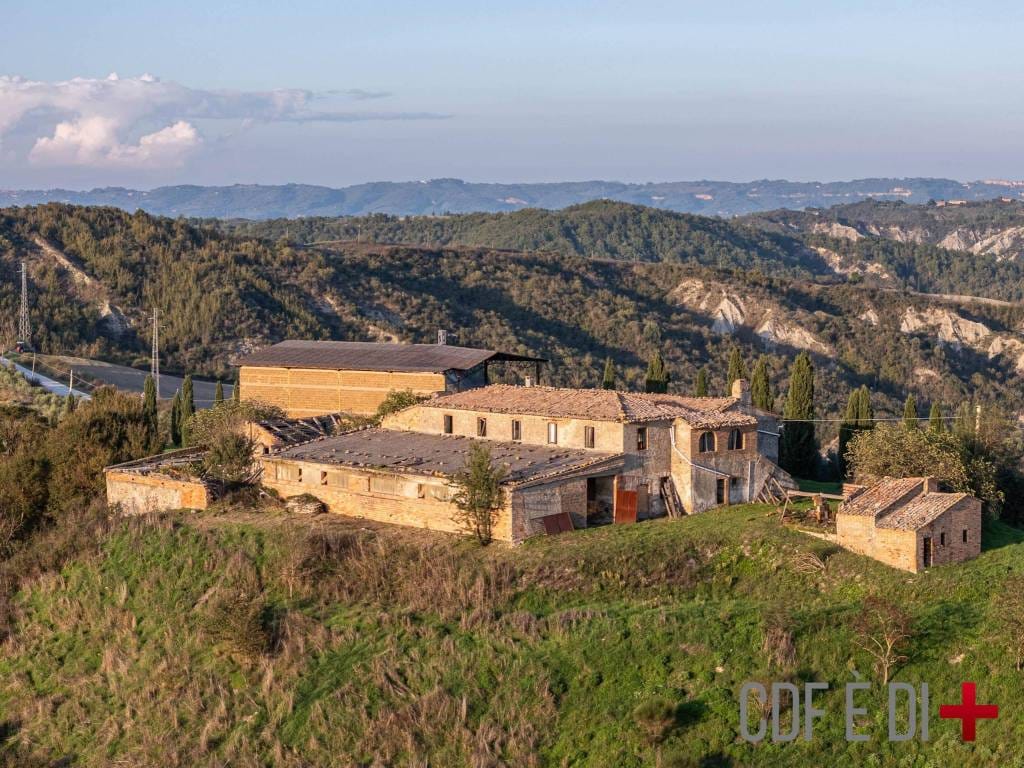
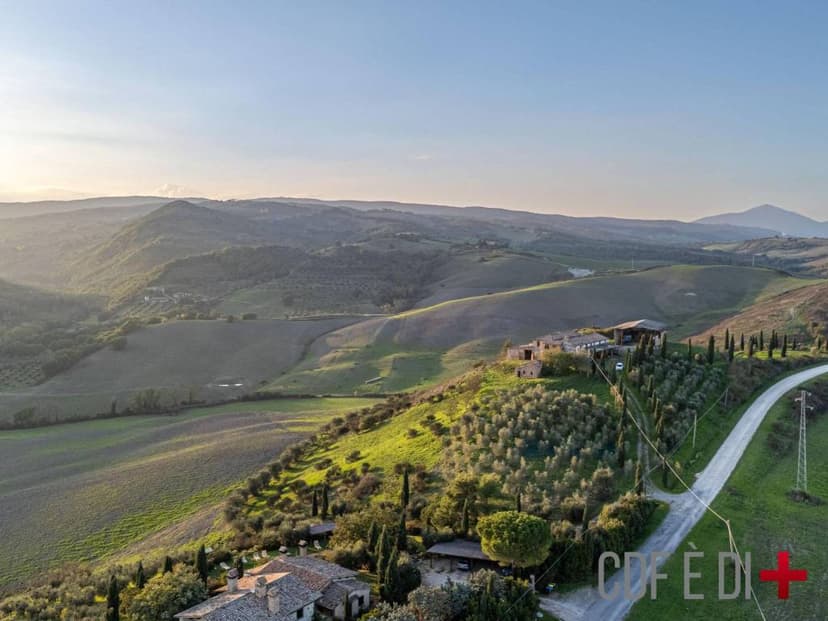
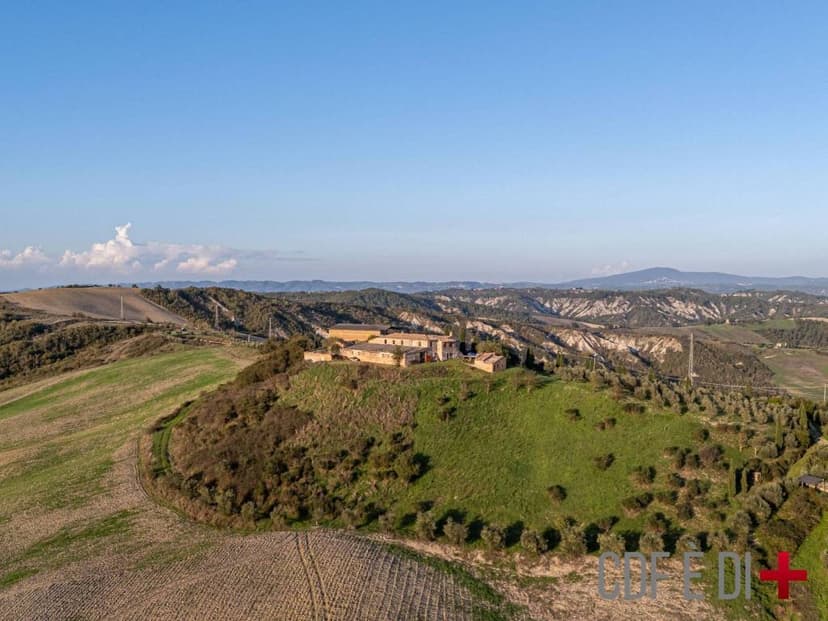
SP108, Allerona, Italy, Allerona (Italy)
7 Bedrooms · 2 Bathrooms · 1200m² Floor area
€200,000
Farmhouse
No parking
7 Bedrooms
2 Bathrooms
1200m²
Garden
No pool
Not furnished
Description
Welcome to an exceptional opportunity in the heart of the magnificent Umbrian region, Italy, where life unfolds amidst stunning landscapes, historical allure, and a community that embraces a slower pace. Here in Allerona, perched gently atop the rolling hills between Allerona and Fabro, you will find this farmhouse poised majestically, offering breathtaking panoramic views. Situated at SP108, this property offers a rare mix of tranquility and proximity to cultural and historical treasures such as Orvieto, San Casciano dei Bagni, and Città della Pieve.
The farmhouse, expansive in its space, measures a generous 1,200 square meters. While it stands sturdy, it eagerly awaits a loving touch to restore its glory, waiting for the right owner to breathe new life into its walls. This fixer-upper is more than a renovation project; it’s an adventure, a canvas for your vision. Spread across two floors, the ground level currently serves as storage and garage space, but you could transform these into whatever you desire. Perhaps a rustic workspace or an atmospheric gallery. The upper floor, accessible through an internal staircase, holds a large living room marked by a splendid period fireplace. Imagine cozy evenings spent with friends and family here, surrounded by the charm that only age and history can bestow.
You'll find seven bedrooms on this level as well, offering a wealth of space that could become guest rooms, a wellness area, or even offices for remote work—particularly attractive in today's world. The farmhouse also features two bathrooms and a substantial kitchen, which, with a bit of imagination and a chef's instinct, could become a culinary sanctuary, complete with a hearty fireplace.
The property is also complemented by a 50 square meter annex and a capacious 260 square meter canopy with an average height of 5.5 meters—ideal for diverse applications, from workshops to event spaces. Encompassed within 5 hectares of fertile land, there’s even the chance to expand by purchasing an additional 25 hectares nearby. The terrain is a blend of arable land, a quaint courtyard, a petite olive grove, and a small lake—a picture-perfect rural setting.
One can’t overstate the appeal of living in Allerona for those unfamiliar with its charms. It's a world where seasons slowly paint the landscape—spring offers verdant freshness; summer, a golden hue; autumn, a festival of colors; and winter, a quiet beauty. Living here means waking to the smell of cypress and jasmine, tending a vegetable garden, perhaps harvesting olives, and imbibing the rich history and culture around every corner.
For practicalities, the farmhouse comes equipped with water and electricity; though heating is absent, consider installing an eco-friendly system, such as solar energy or a classic pellet stove—perfect for creating that sought-after cozy farmhouse ambiance. Distances to amenities and main urban hubs are comfortable: Fabro, with the A1 exit, is just 12 km away, with Allerona only a 5 km drive. A swift jaunt of 22 km gets you to San Casciano dei Bagni—a spot famous for its delightful thermal baths. Orvieto, a mere 19 km away, offers a feast of architectural and cultural wonders, ideal for frequent weekend explorations.
Living in this farmhouse in Allerona means enjoying proximity to both cultural landmarks and the quiet solitude of the countryside—a balanced lifestyle perfect for those looking to escape the hubbub of city life yet remain within reach of urban necessities. It’s also an advantageous point for expats or overseas buyers eager to own a slice of Italian countryside that can be developed into a private home, a hospitality venue, or even an agrotourism spot, thanks to the vast expanse of arable land, making sustainable farming or livestock keeping entirely feasible.
This is more than a listing; it's a prospect for a new life chapter in a location that promises both serenity and engagement. Whether you dream of a home away from home or a transformational investment, this farmhouse presents the perfect stage for whatever act you choose to bring to life.
Details
- Amount of bedrooms
- 7
- Size
- 1200m²
- Price per m²
- €167
- Garden size
- 50000m²
- Has Garden
- Yes
- Has Parking
- No
- Has Basement
- No
- Condition
- good
- Amount of Bathrooms
- 2
- Has swimming pool
- No
- Property type
- Farmhouse
- Energy label
Unknown
Images



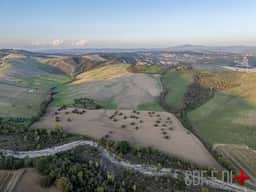
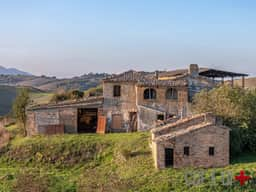
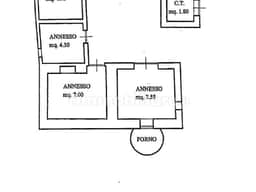
Sign up to access location details
