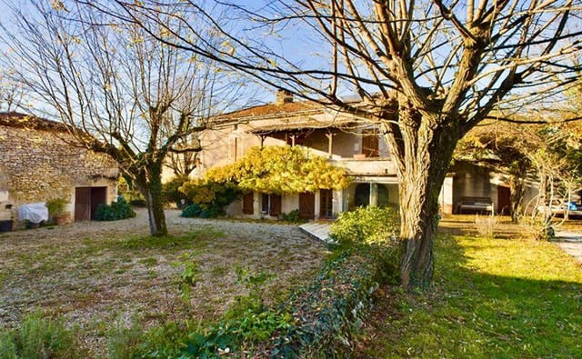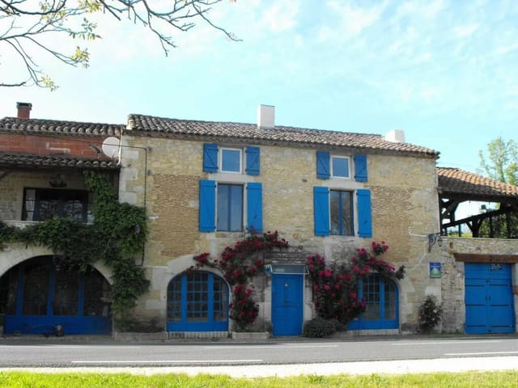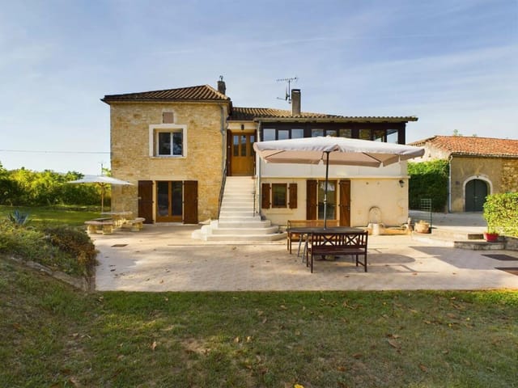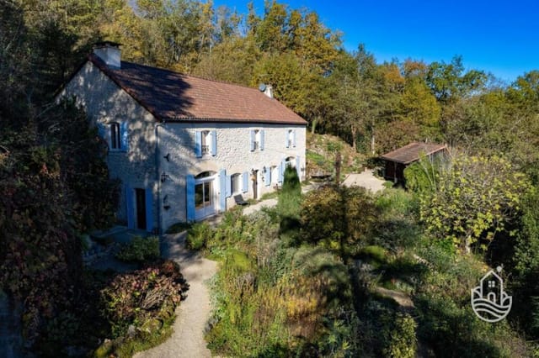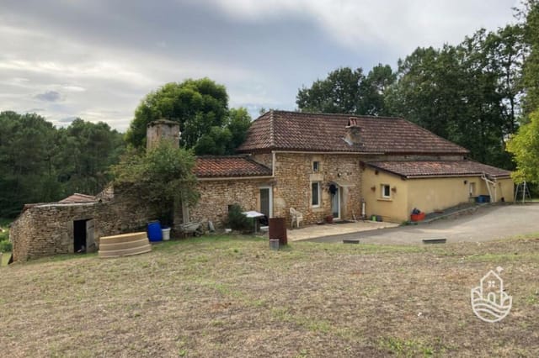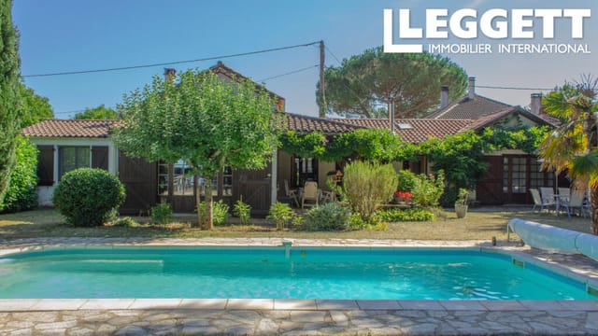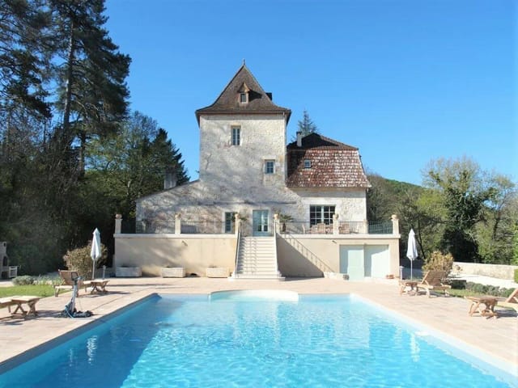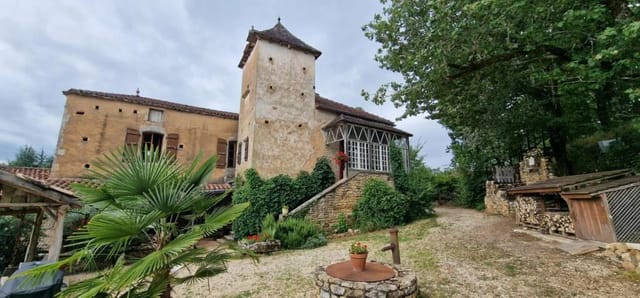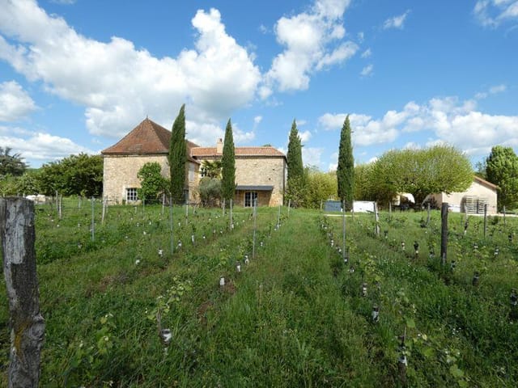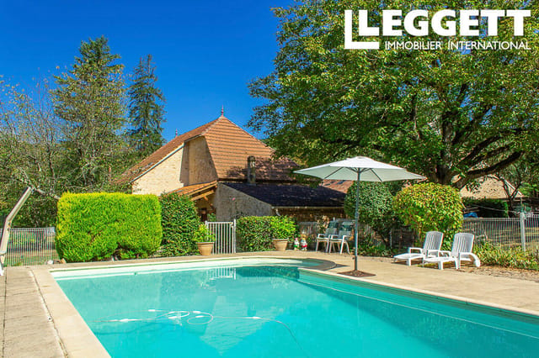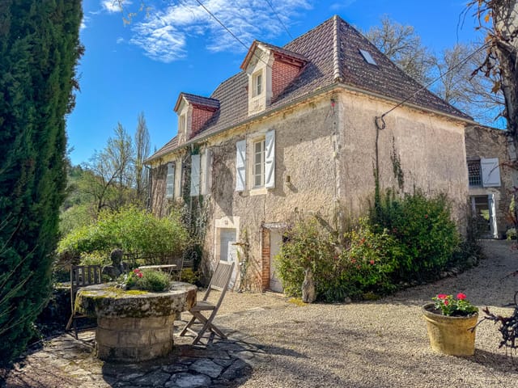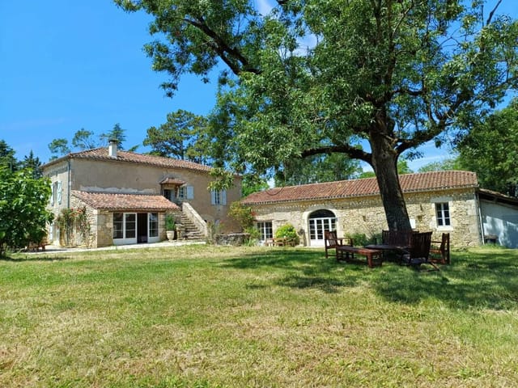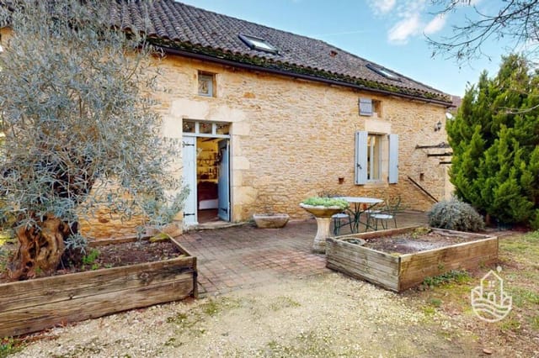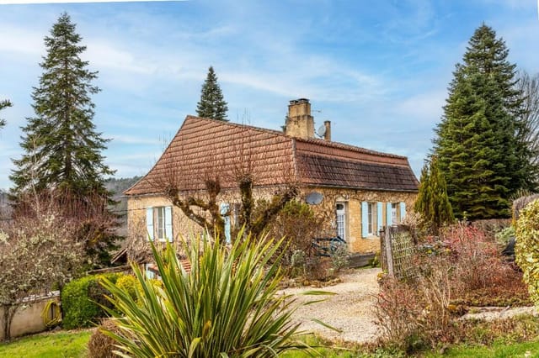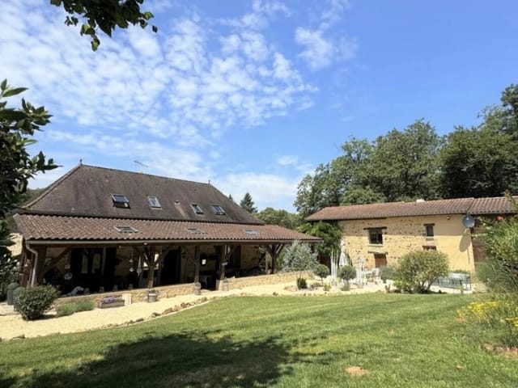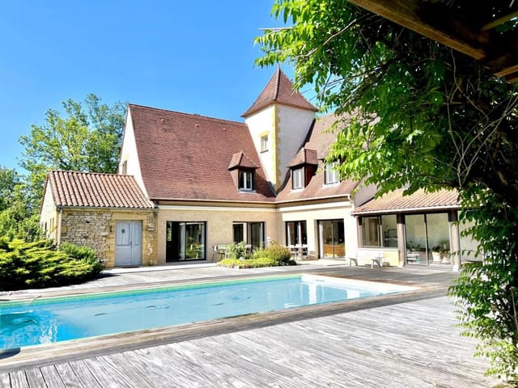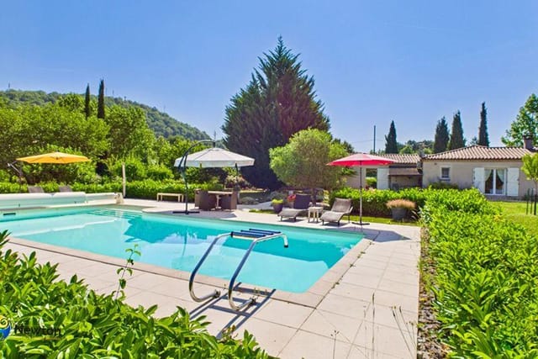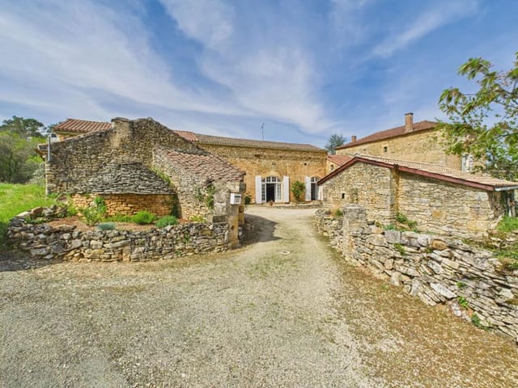Enchanting 3-Bedroom Home with Pool in Scenic Puy-l'Évêque, France - Perfect Blend of Serenity and Convenience
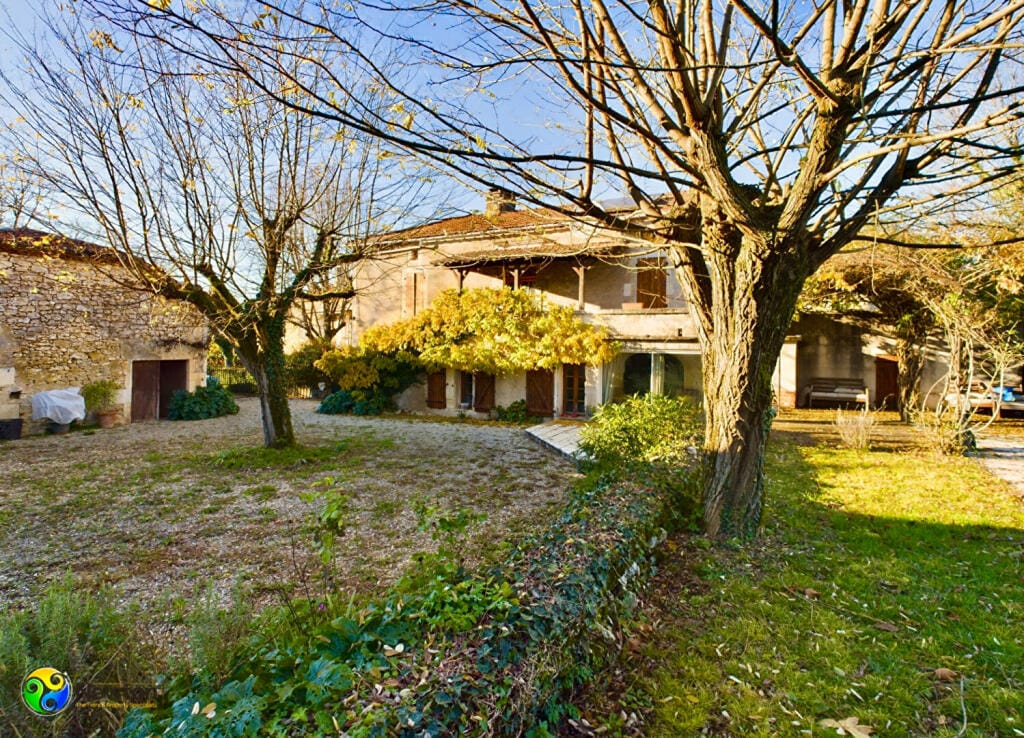
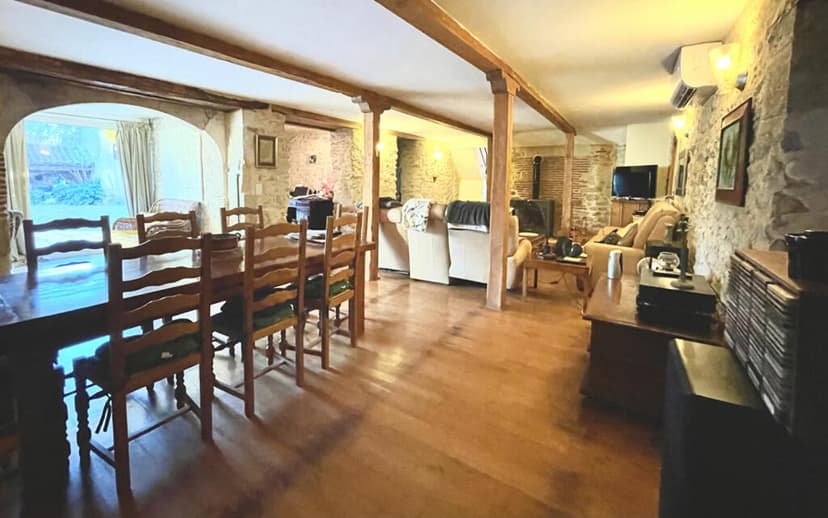
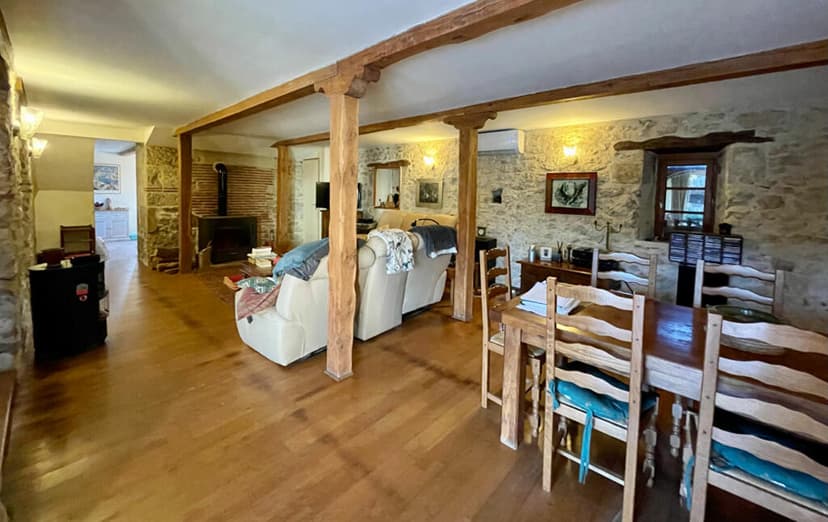
Midi-Pyrénées, Lot, Puy-l'Évêque, France, Puy-l'Évêque (France)
3 Bedrooms · 1 Bathrooms · 170m² Floor area
€339,000
House
Parking
3 Bedrooms
1 Bathrooms
170m²
Garden
Pool
Not furnished
Description
Welcome, prospective buyers and global travelers, to the enchanting region of Puy-l'Évêque, nestled gracefully within Midi-Pyrénées, Lot, France. Embrace a delightful blend of history, tradition, and contemporary living in this beautiful countryside retreat. My days are packed showing properties, but as a global real estate agent, I’m thrilled to present you with a charming opportunity to own a lovely piece of France.
Picture arriving at a small, picturesque hamlet, where life moves at its own unhurried pace, perfect for those looking for a serene lifestyle away from bustling cities. A sense of timelessness fills the air where this house sits, graceful and solid among a patchwork of vineyards, fields, and rustic lanes. This three-bedroom house, priced affordably at 339,000 Euros, promises both comfort and character.
Stepping through the main entrance, you're greeted by a fully equipped kitchen, complete with island and breakfast bar—ideal for family meals or entertaining guests. This leads into the vast 50m² living area. Here, the rustic elegance of exposed stone walls and beamed ceilings sets a welcoming tone, with a wood-burning stove casting warmth during cooler months. And, as a busy agent who's keen to meet buyers' exacting needs, I can tell you this setup offers a perfect backdrop for relaxation or hosting gatherings.
There's more than meets the eye, though, with an office nook tucked into one corner for those who may be blending work with pleasure in this scenic locale. Another niche is dedicated to wine storage or preparing delicious local beverages. From the dining area, a garden room extends outward, bathing guests in views of the landscaped courtyard—an idyllic spot to unwind.
On the ground floor, you'll find a cozy bedroom alongside a functional bathroom with WC and utility area. Ascend to the upper level to discover a spacious lounge or library area, a haven of retreat with direct terrace access that affords breathtaking views of the countryside. Two more bedrooms, each with abundant storage, provide space for family or friends. A modern shower room coupled with a separate WC completes this level’s offerings.
The property itself stands on an enclosed plot of 3,437m², a testament to rural beauty and potential. Outbuildings include a substantial 100m² barn with potential for additional living space—imagine crafting guest accommodations or a workshop! A large hangar presents secure parking or storage options, and among these traditional structures, a rustic bread oven hints at the warm communal baking of the past.
The outdoor features of this abode offer a peaceful escape. Mature trees and thoughtfully planted hedges shape a private oasis. On warmer days, a 15x5m saltwater swimming pool promises refreshment, framed by a decked terrace. Beyond the pool, a spacious 1,800m² lawn awaits, perfect for cultivating a vegetable garden or offering children a place to play and explore.
Life in Puy-l'Évêque is about embracing the simplicity of rural existence while still benefiting from modern conveniences and luxury. Imagine warm summers with mild days, perfect for weekly market visits or leisurely cafe afternoons. Meanwhile, fall brings grape harvests from the surrounding vineyards. Winters are peaceful, with countryside fog settling like something out of a fairy tale.
You'll find essential amenities conveniently within a short drive, keeping you connected while still allowing for the slow life that small-town France offers. The city life isn't too far, thanks to the airport at Bergerac lying just over an hour away, perfect for international travelers and expats hopping between countries.
Consider this house not just as a purchase but as an investment in a lifestyle where history, nature, and community intertwine. With space, style, and potential, it's a family home poised to cater both to holiday retreats and permanent residences. Puy-l'Évêque offers a canvas of potential for those eager to paint their future amid the picturesque and charming landscape of rural Lot, France. I might be busy, always on the move, showing properties to keen buyers, but properties like this truly capture why I love what I do. Join us in making this home and this vibrant community part of your future!
Details
- Amount of bedrooms
- 3
- Size
- 170m²
- Price per m²
- €1,994
- Garden size
- 1800m²
- Has Garden
- Yes
- Has Parking
- Yes
- Has Basement
- No
- Condition
- good
- Amount of Bathrooms
- 1
- Has swimming pool
- Yes
- Property type
- House
- Energy label
Unknown
Images



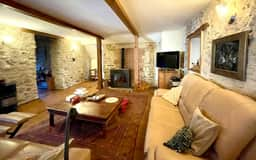
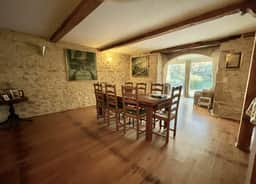
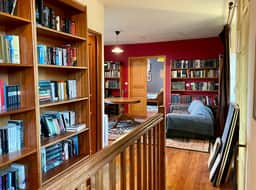
Sign up to access location details


















