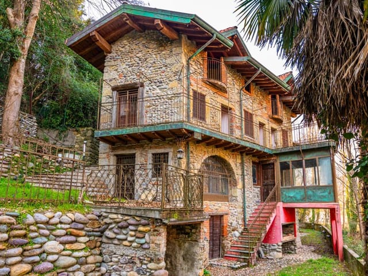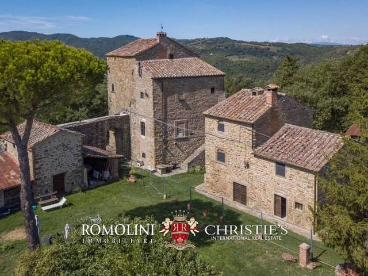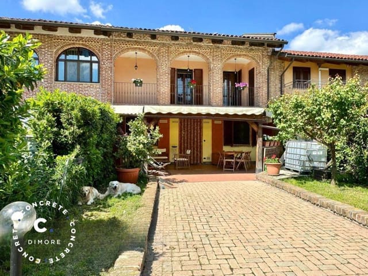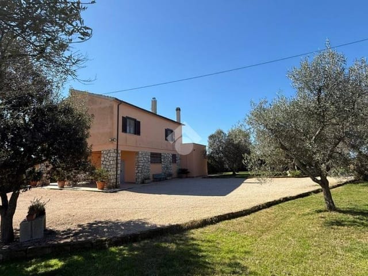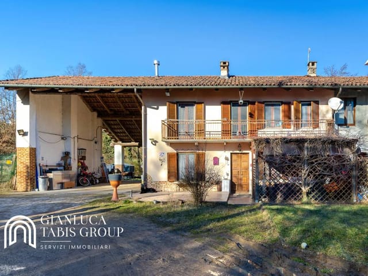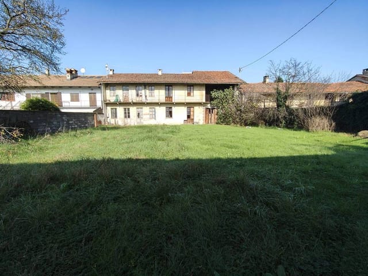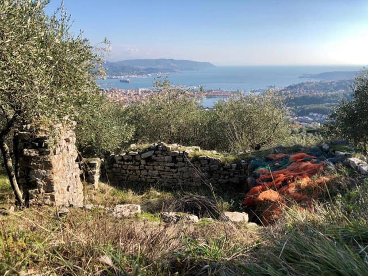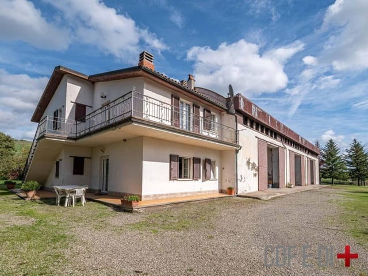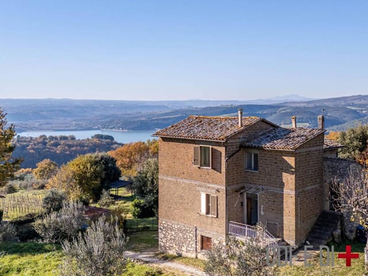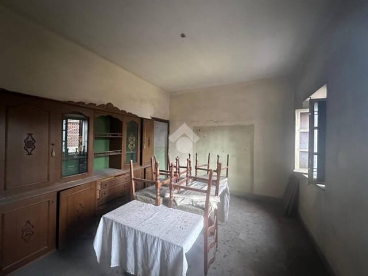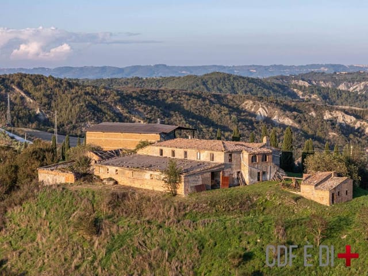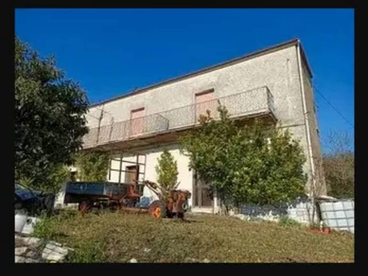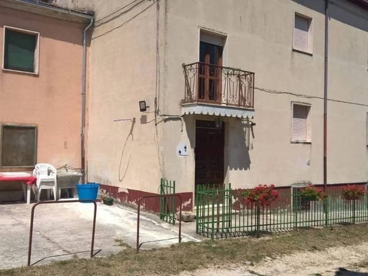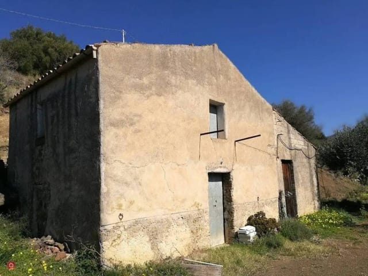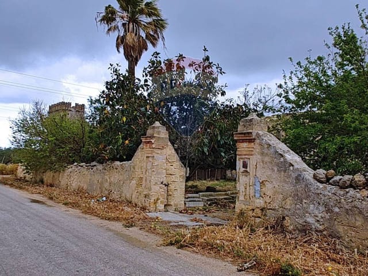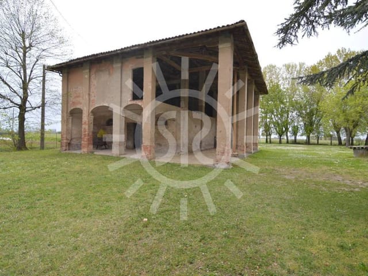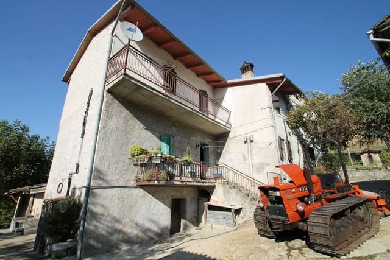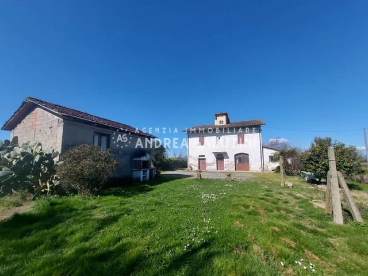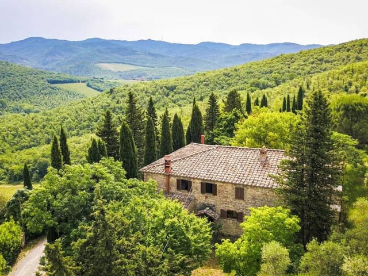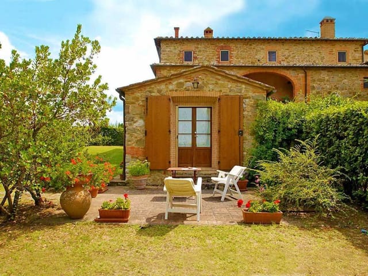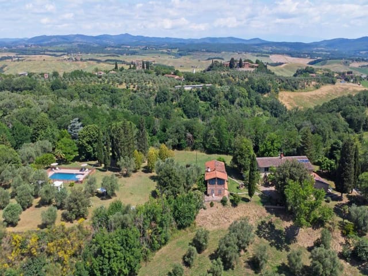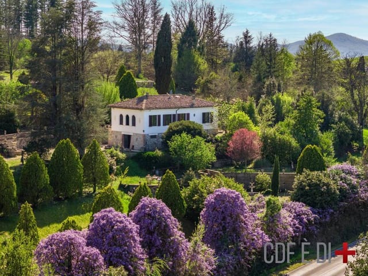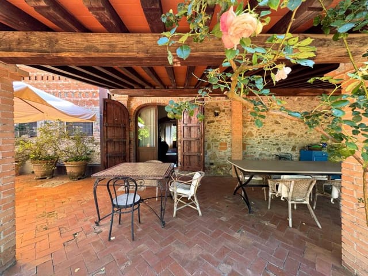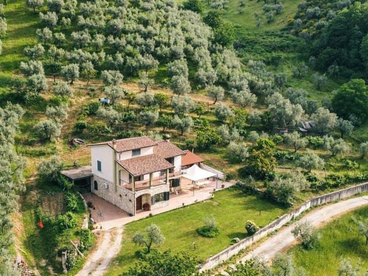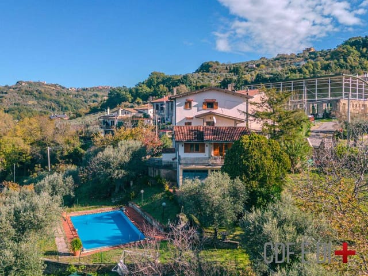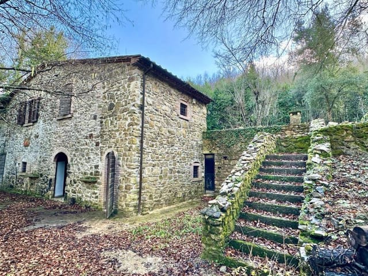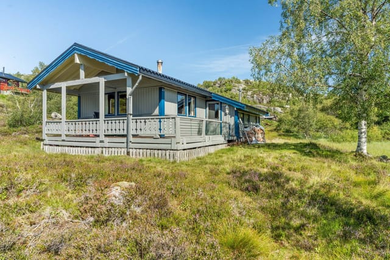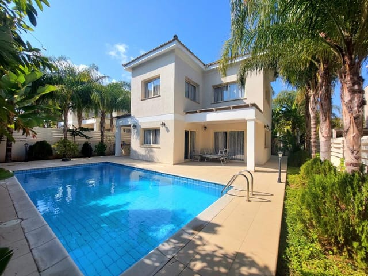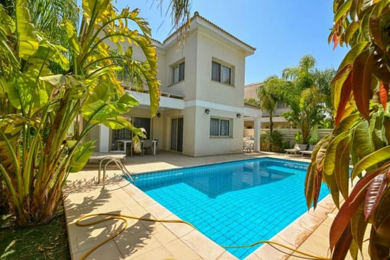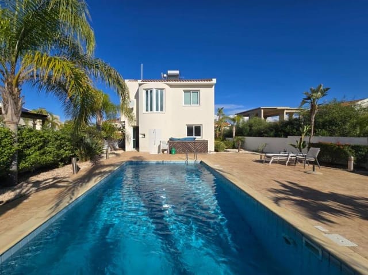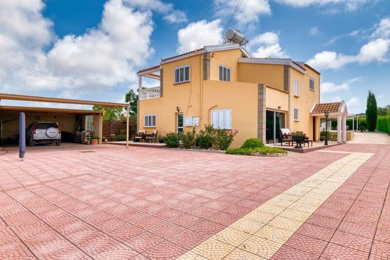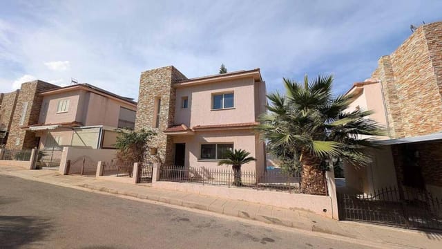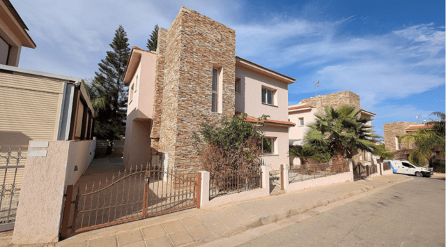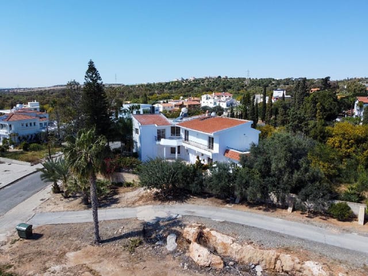Enchanting 15th-Century Tuscan Farmhouse with Barn, Lush Gardens & Scenic Views Near Castelfranco di Sopra Town Center
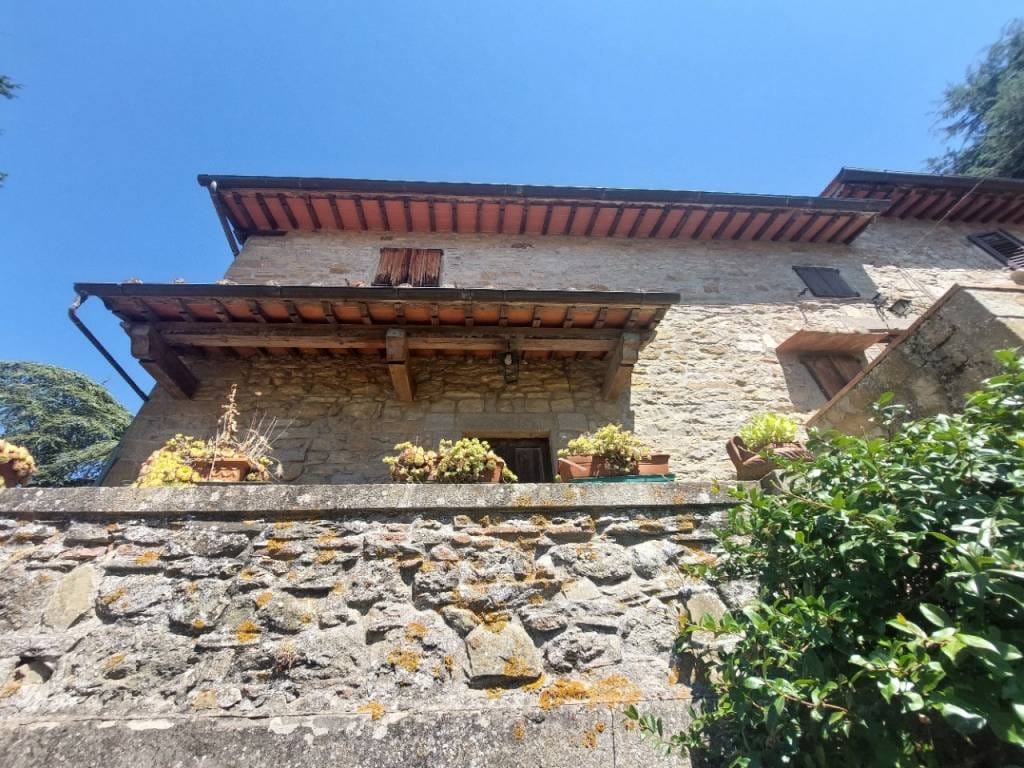
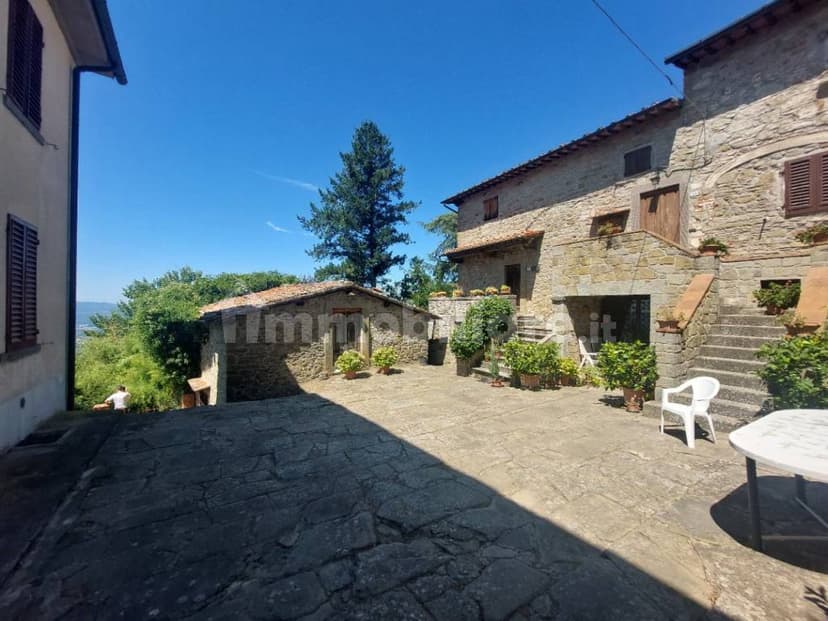
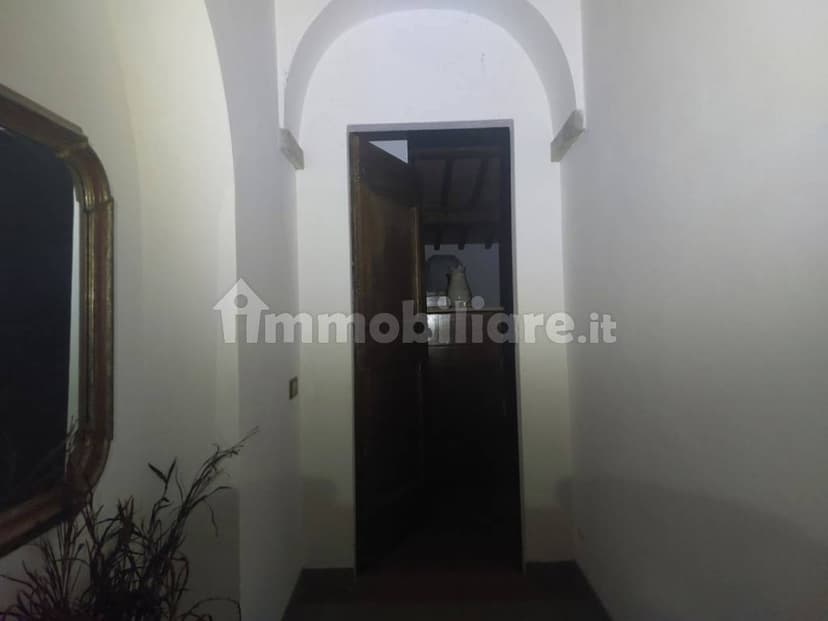
Via di Pulicciano, Castelfranco Piandiscò (Italy)
3 Bedrooms · 3 Bathrooms · 205m² Floor area
€145,000
Farmhouse
No parking
3 Bedrooms
3 Bathrooms
205m²
Garden
No pool
Not furnished
Description
Nestled in the heart of the picturesque Italian countryside lies a truly remarkable farmhouse that beckons for someone to call it their own. This charming property is situated in the serene and historical locale of Castelfranco Piandiscò, a quaint area steeped in tradition and lush landscapes. As a busy real estate agent, I find properties like this are rare gems, offering a slice of history along with modern conveniences.
Castelfranco Piandiscò is a small yet vibrant town that sits comfortably within the rolling hills of Tuscany. It's a place where history meets the present day, offering a peaceful retreat from the hustle and bustle of larger cities. Here, you'll find a welcoming community, rich culture, and a slower pace of life that's perfect for those looking to escape the rush. The town is known for its historic architecture, local cuisine, and a calendar full of festivals that keep the spirit of Tuscany alive.
The climate in this region is mild and enjoyable, with warm summers and gentle winters. This makes it an ideal location for those who love to spend time outdoors. If you're an expat, you'll find that the local residents are friendly and the area is a wonderful place to learn and immerse yourself in Italian culture.
Let's talk about the property itself. This farmhouse on Via di Pulicciano offers a glimpse into the past while accommodating present-day needs. Built in the 1400s, this stone farmhouse is a reflection of the timeless beauty of Tuscan architecture. It spans 205 square meters and showcases distinct features that make it stand out.
The main farmhouse is free on three sides and covers two levels, offering a comfortable and inviting living environment. Here's what you can expect:
- 3 spacious bedrooms
- 3 bathrooms
- Historic stone structure
- Entrance hall
- Cozy living room
- Dining terrace with views
- Original fireplace
- Hallway
- Eat-in kitchen
- Second living room with characteristic elements
- Exposed beams
- Tuscan terracotta floors
The top floor, accessed via an internal staircase, houses two large double bedrooms and two well-appointed bathrooms, both equipped with windows that offer glimpses of the surrounding countryside.
As an added bonus, there's a surprising barn on-site. This stone barn comes with its own charm and offers:
- 2 rooms
- Kitchen
- Bathroom with window
The barn can serve various purposes, be it a guest house, studio, or perhaps a charming rustic retreat. Alongside the main buildings, you'll find two cellars and an adjacent plot of land covering 3,800 square meters. This land is a canvas for those with a love for gardening, potentially hosting olive trees, a mixed forest, and a vegetable garden, not to mention it's ideal for pet lovers.
Living in this farmhouse is akin to embracing a Tuscan dream. The immediate surroundings boast breathtaking views, while the comfort of modern amenities ensures a cozy living experience. The property offers easy parking spaces and sits just a 5-minute drive from the town center.
The local area is rich with activities and attractions. Whether you're interested in exploring historic sites, enjoying local Tuscan delicacies, or wandering through vineyards, there's always something to do. The local markets offer a variety of fresh produce and handmade goods, reflecting the authentic Tuscan way of life.
Given its good condition, this farmhouse presents the perfect opportunity for anyone looking to move in without the need for immediate renovations. Its historic charm and modern features blend seamlessly, making it ideal for families or individuals seeking a peaceful retreat.
Living in a farmhouse has its unique appeal. It offers a connection to nature that's hard to find elsewhere and a lifestyle that emphasizes simplicity and tranquility. This farmhouse in Castelfranco Piandiscò is not just a home; it's an opportunity to become a part of a vibrant and welcoming community in one of Italy's most beloved regions.
In closing, for those overseas buyers and expats searching for a place that embodies the beauty and serenity of Tuscany, this farmhouse is a perfect fit. With its historical significance and modern comforts, it's a property that promises a rich and fulfilling lifestyle. Don't miss out on this opportunity to own a piece of Italian history in a location that offers warm hospitality and stunning landscapes.
Details
- Amount of bedrooms
- 3
- Size
- 205m²
- Price per m²
- €707
- Garden size
- 3800m²
- Has Garden
- Yes
- Has Parking
- No
- Has Basement
- No
- Condition
- good
- Amount of Bathrooms
- 3
- Has swimming pool
- No
- Property type
- Farmhouse
- Energy label
Unknown
Images



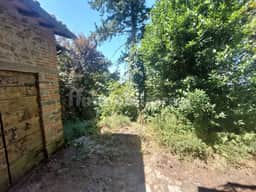
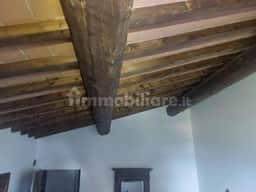
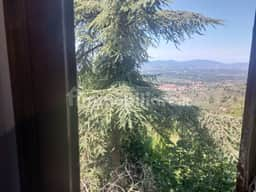
Sign up to access location details
