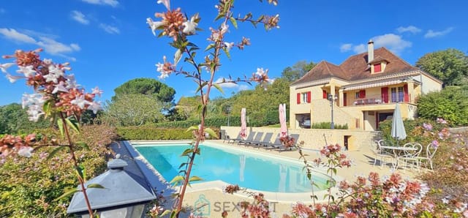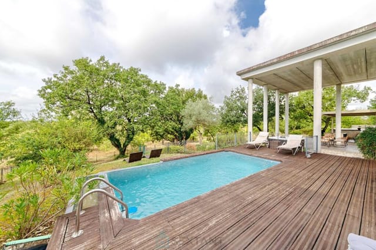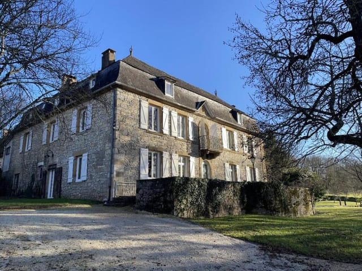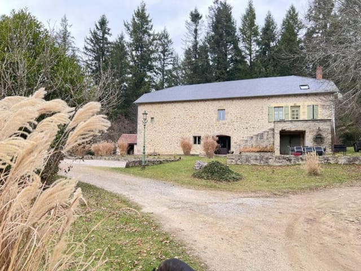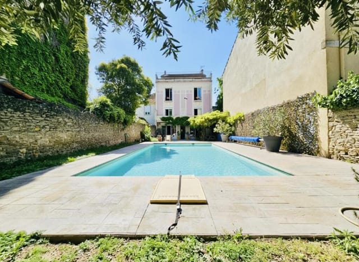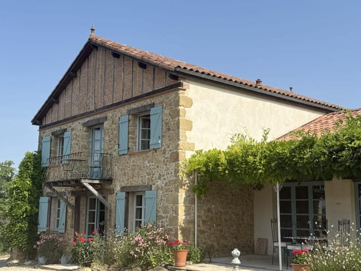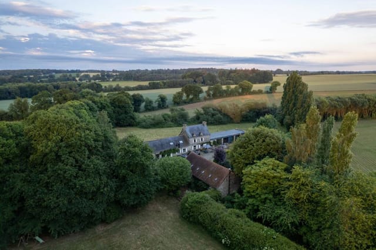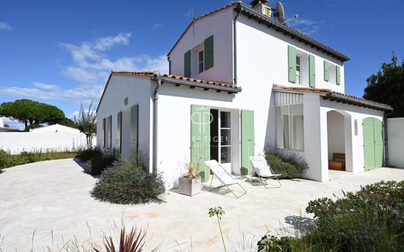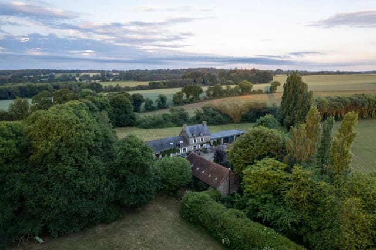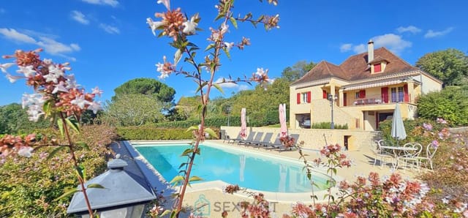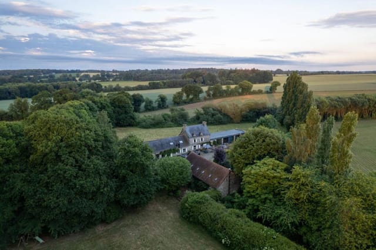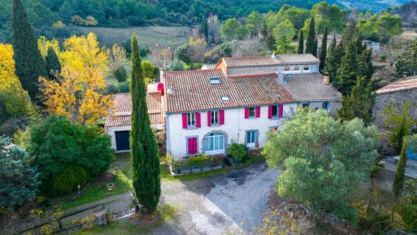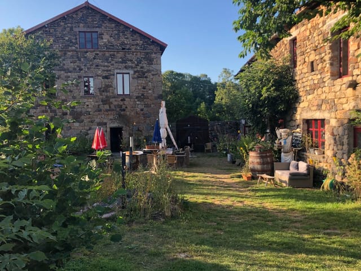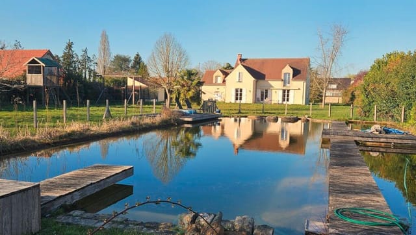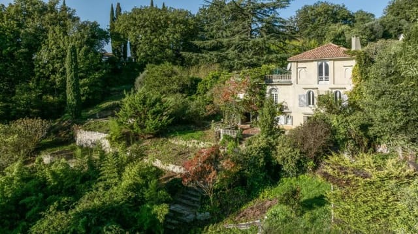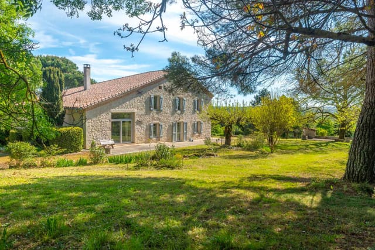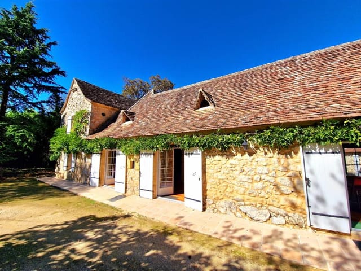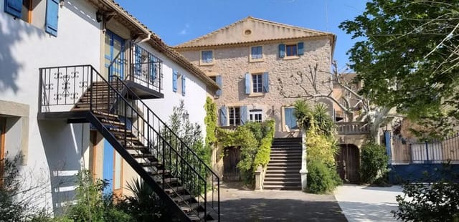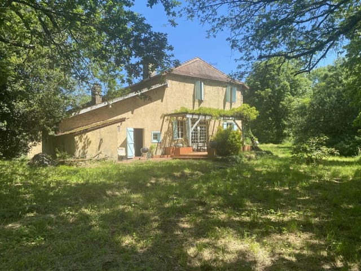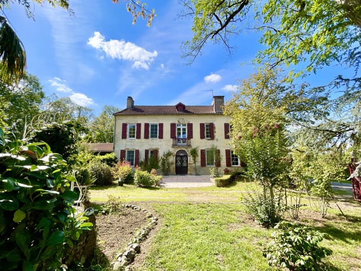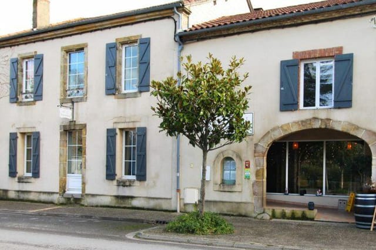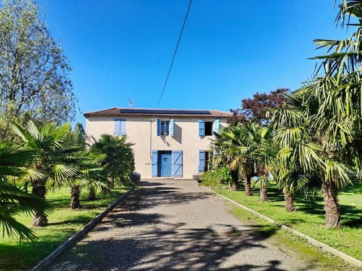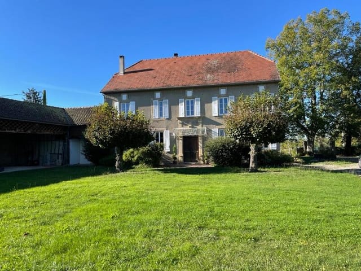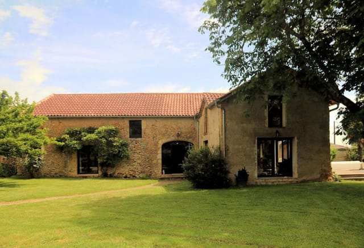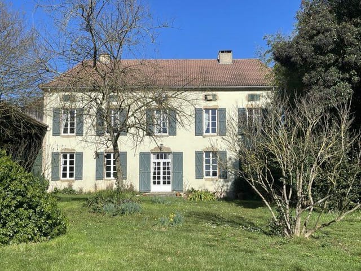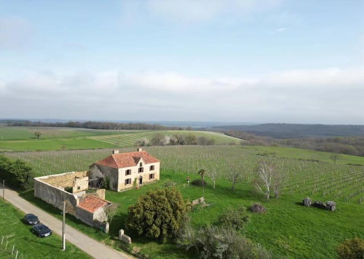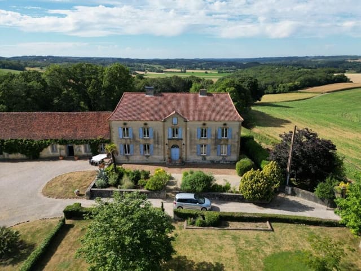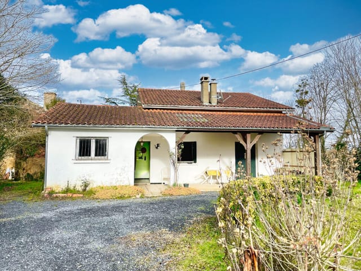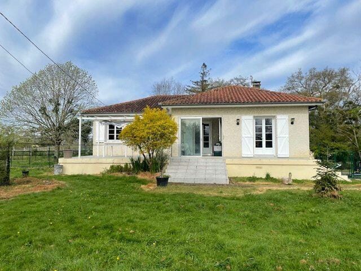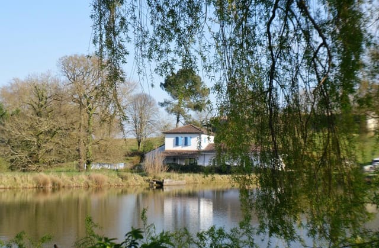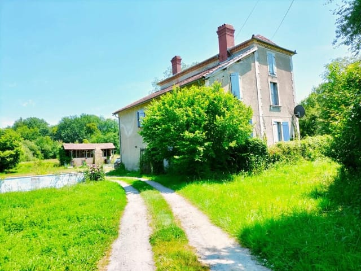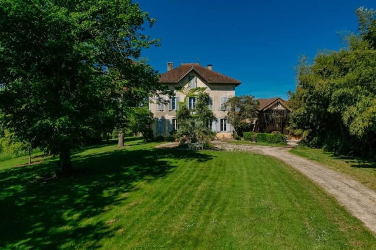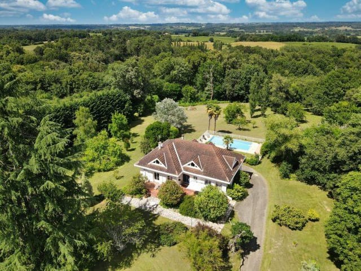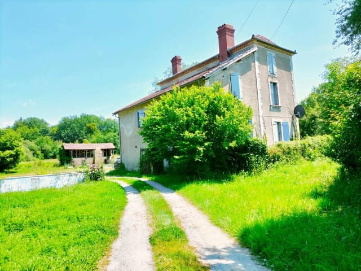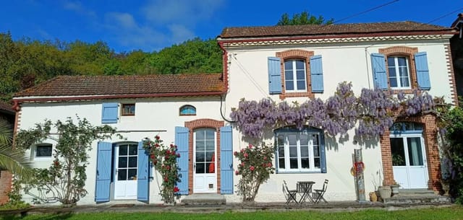Eco-Friendly Gascon Farmhouse in Izotges: Your Dream Second Home in Midi-Pyrénées
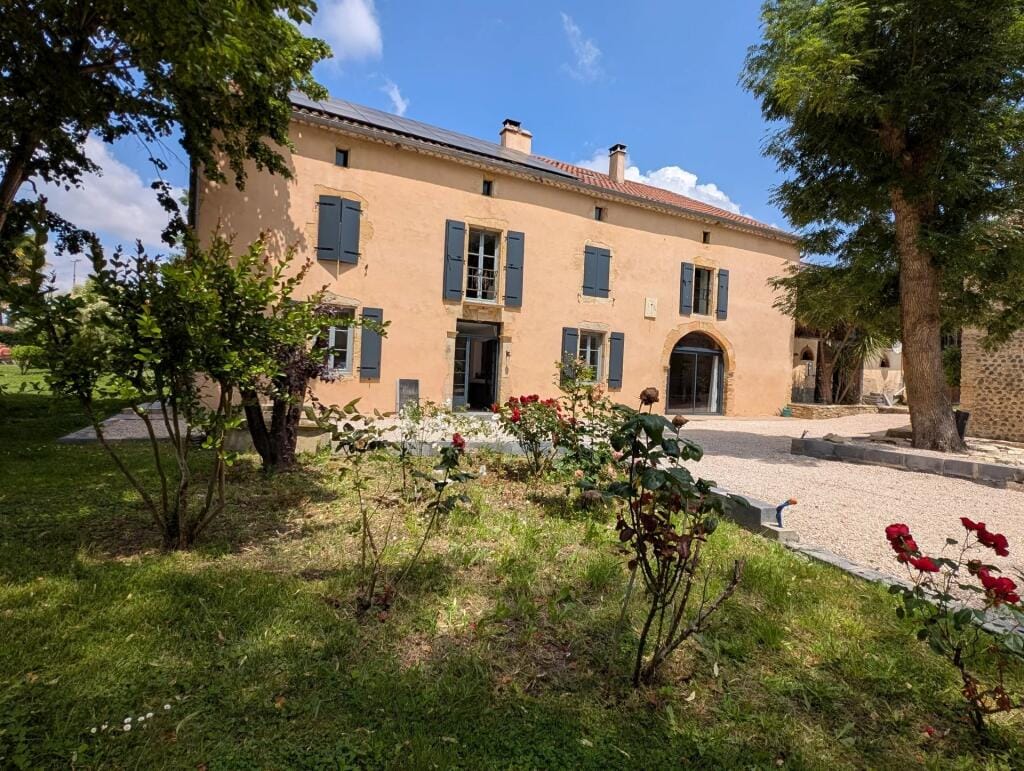
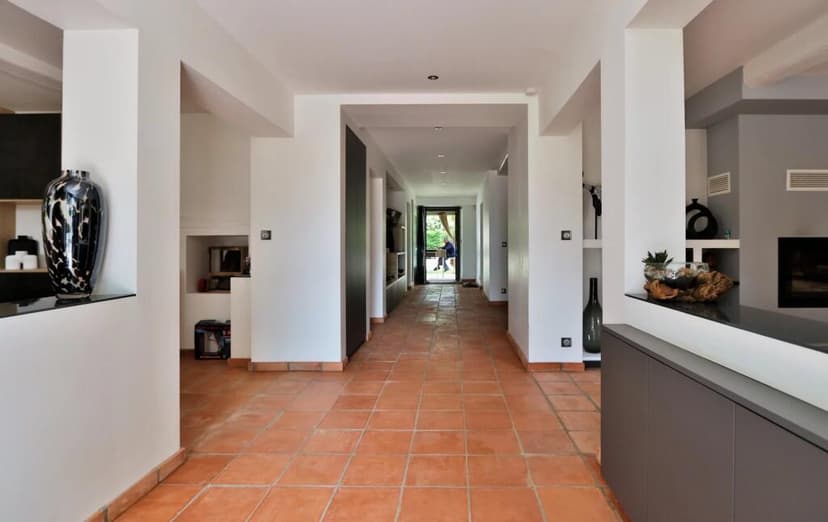
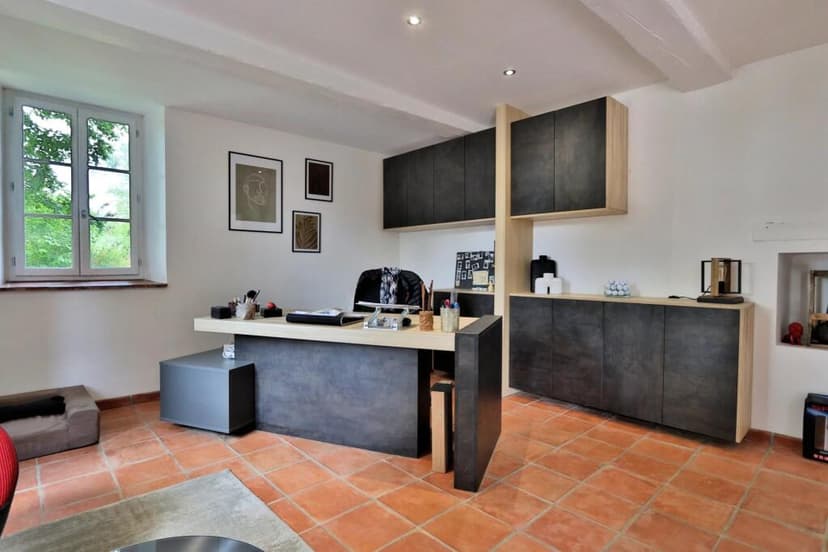
Midi-Pyrénées, Gers, Izotges, France, Izotges (France)
4 Bedrooms · 2 Bathrooms · 300m² Floor area
€700,000
House
No parking
4 Bedrooms
2 Bathrooms
300m²
Garden
Pool
Not furnished
Description
Imagine waking up to the gentle rustle of leaves and the soft chirping of birds in the heart of the picturesque Gascony region. This is not just a dream but a reality waiting for you in the charming village of Izotges, nestled in the Midi-Pyrénées. This exquisite farmhouse, a perfect blend of traditional character and modern refinement, offers an idyllic escape for those seeking a second home in France.
A Home with Character and Modern Comforts
This beautifully renovated Gascon farmhouse stands as a testament to the harmonious marriage of history and contemporary living. As you approach via a gravelled driveway, the electric gates open to reveal manicured grounds and handsome stone barns, offering extensive garaging, storage, and workshop space. The discreetly installed solar panels atop the outbuildings not only enhance the property's environmental credentials but also ensure energy efficiency.
Spacious and Thoughtfully Designed Interiors
Step inside to discover a home that has undergone a comprehensive transformation. The dramatic entrance hall sets the tone with its elegant terre cuite flooring, leading you into light-filled, open-plan living spaces. To the left, a generous dual-aspect study awaits, perfect for those who work from home. To the right, the formal reception room, with bespoke shelving and a contemporary wood-burning insert, creates a stylish yet comfortable atmosphere.
The heart of the home is the superbly appointed kitchen, fitted with sleek Leicht cabinetry, granite work surfaces, and a central island. Beyond, a secondary kitchen and laundry area offer further practicality, providing direct access to the gardens and pool area.
A Lifestyle of Leisure and Relaxation
The spacious informal living room, centered around a monumental stone fireplace, houses a climate-controlled, glass-fronted wine cellar—an exceptional feature for wine enthusiasts. Full-height sliding doors open onto the rear façade, seamlessly blending indoor and outdoor living.
The upper floor, accessed via a central staircase, continues the home's sophisticated color palette of muted greys accented by black and natural tones. The principal suite, accessed via a private corridor, offers a tranquil bedroom and luxurious en-suite shower room. Two additional bedrooms, one with its own en-suite facilities, provide ample space for family and guests.
A dedicated cinema/games room completes the accommodation, offering flexible leisure or family space.
Outdoor Living at Its Finest
Externally, a generous rear terrace provides an idyllic setting for al fresco dining or evening sundowners, overlooking the stylish decked pool area and surrounding gardens. This distinguished home offers an exceptional opportunity to acquire a beautifully crafted residence in one of South-West France’s most picturesque settings.
Why Choose Izotges for Your Second Home?
- Location: Nestled in the heart of the Midi-Pyrénées, Izotges offers a serene escape with easy access to the vibrant culture and history of the Gascony region.
- Climate: Enjoy a mild climate year-round, perfect for outdoor activities and relaxation.
- Activities: Explore local vineyards, hiking trails, and cultural festivals that celebrate the rich heritage of the region.
- Accessibility: Conveniently located near major transport links, making travel to and from your second home a breeze.
- Investment Potential: With its blend of traditional charm and modern amenities, this property offers excellent potential for vacation rentals.
- Community: Become part of a welcoming community that values tradition and hospitality.
- Cuisine: Delight in the local gastronomy, with an abundance of fresh produce and renowned wines.
- Privacy: Enjoy the tranquility and privacy of a countryside retreat, with all the comforts of modern living.
- Sustainability: Benefit from eco-friendly features that reduce your carbon footprint.
- Versatility: Whether as a permanent residence or a luxurious country retreat, this home offers flexibility to suit your lifestyle.
Owning this farmhouse in Izotges is not just about acquiring a property; it's about embracing a lifestyle filled with relaxation, adventure, and cherished memories. Let Homestra guide you to your dream second home in the heart of France.
Details
- Amount of bedrooms
- 4
- Size
- 300m²
- Price per m²
- €2,333
- Garden size
- 3201m²
- Has Garden
- Yes
- Has Parking
- No
- Has Basement
- Yes
- Condition
- good
- Amount of Bathrooms
- 2
- Has swimming pool
- Yes
- Property type
- House
- Energy label
Unknown
Images



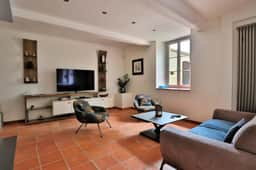
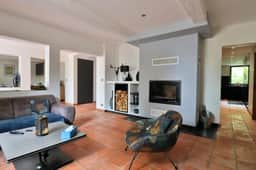
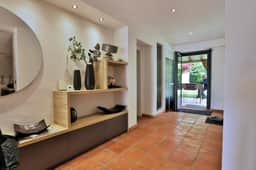
Sign up to access location details
