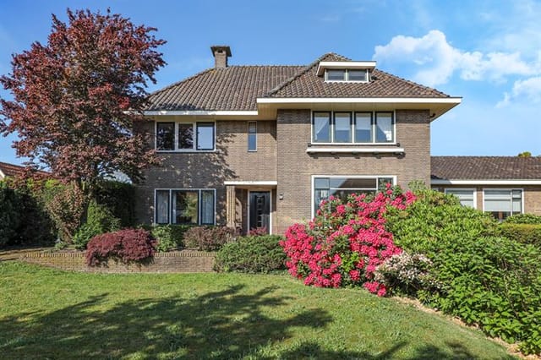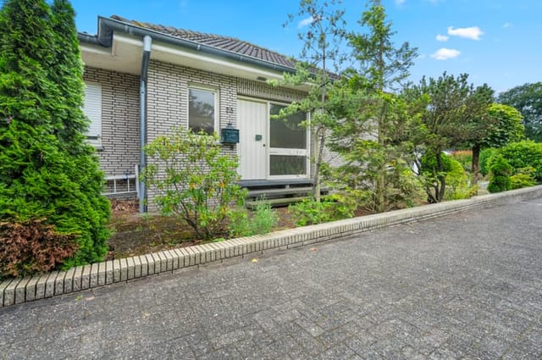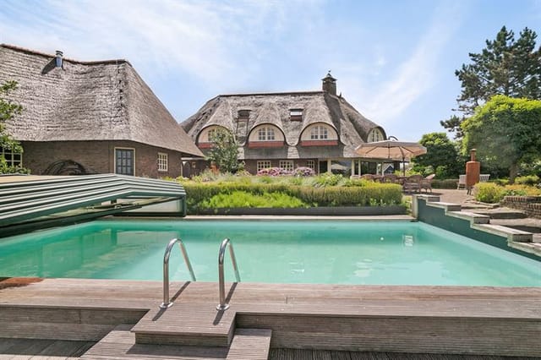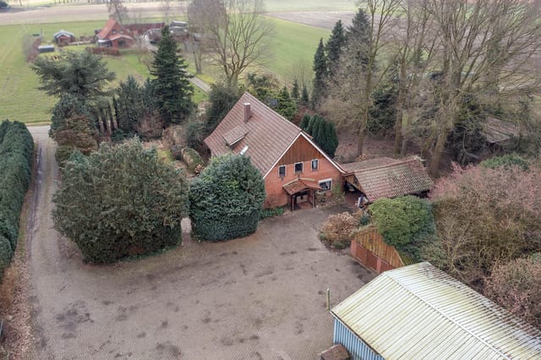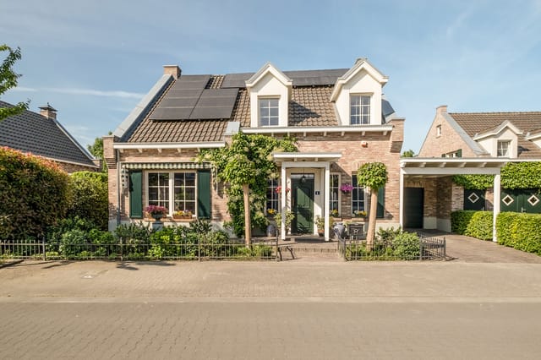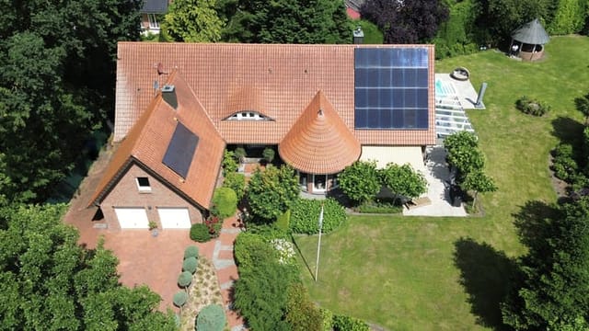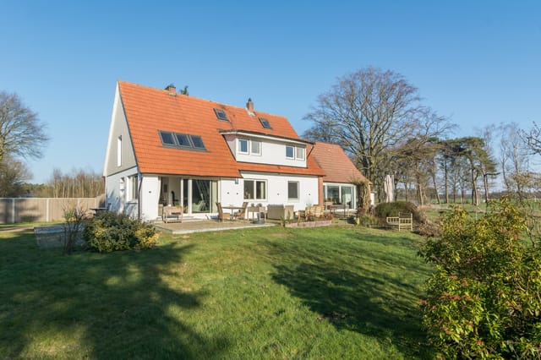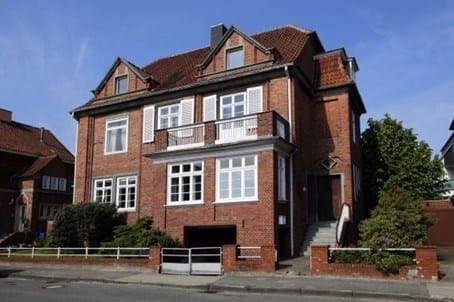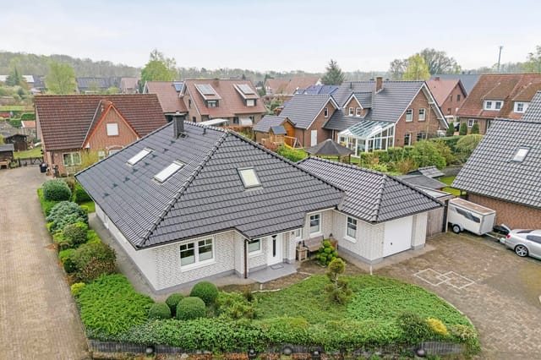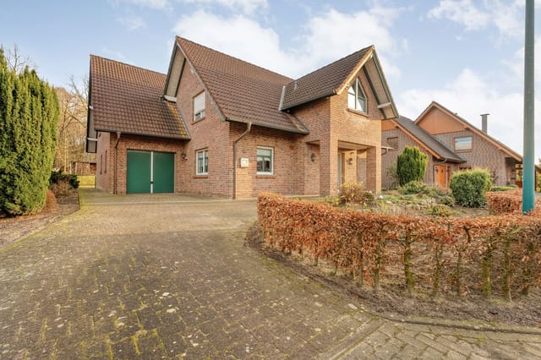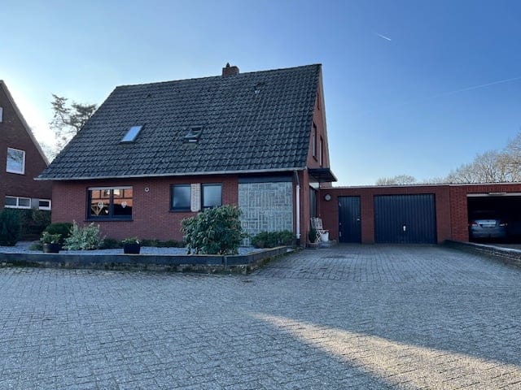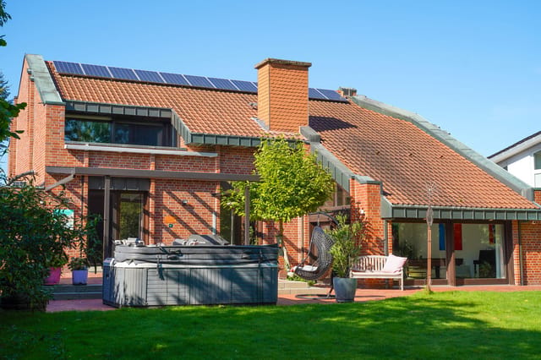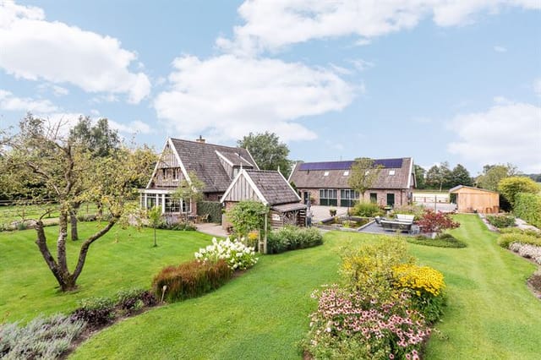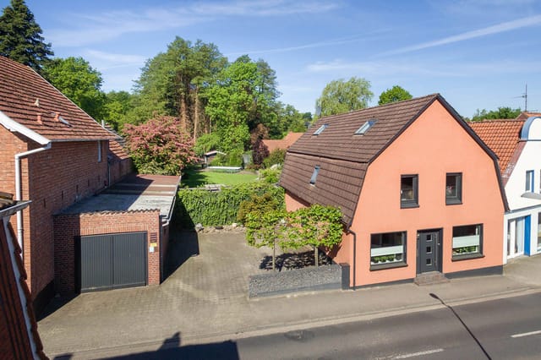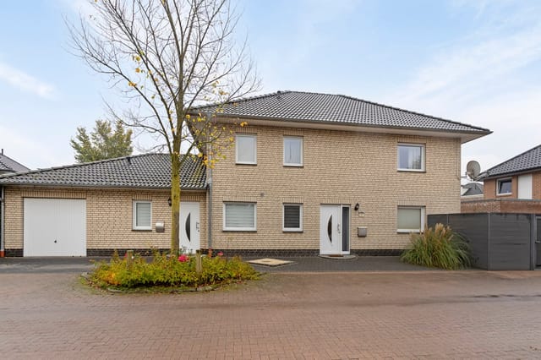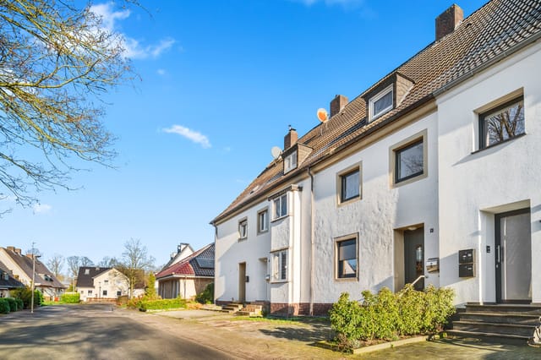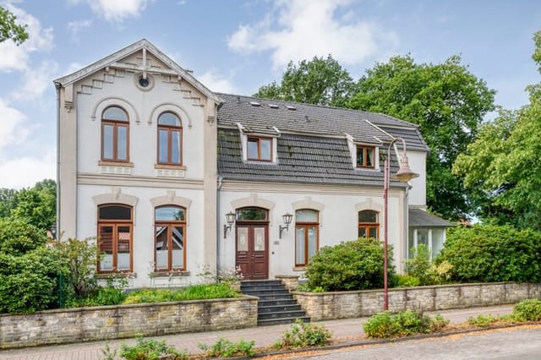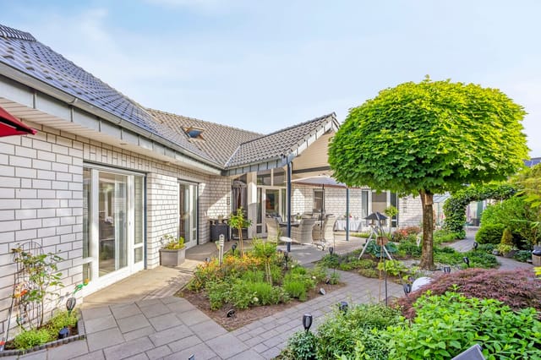DIY Dream Home Project in Prime Hengelo Location with Southeast Garden! Perfect Renovation Opportunity Awaits!
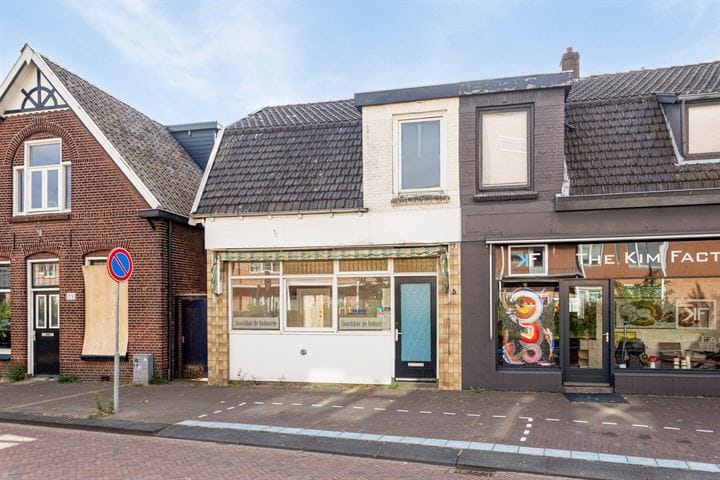
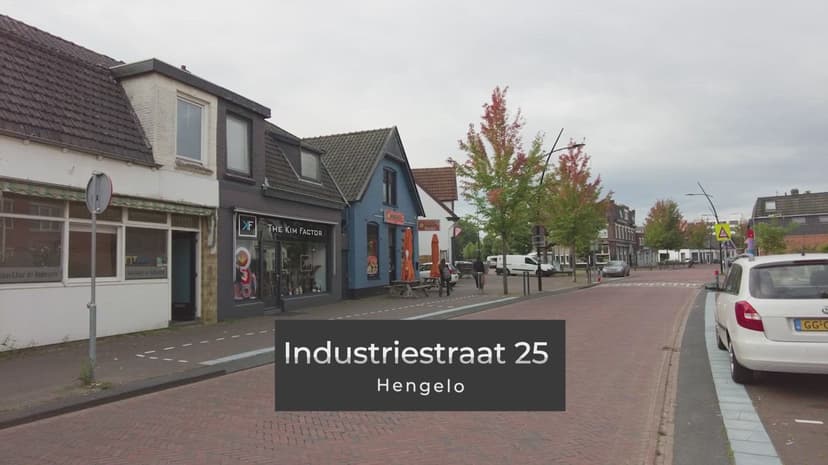
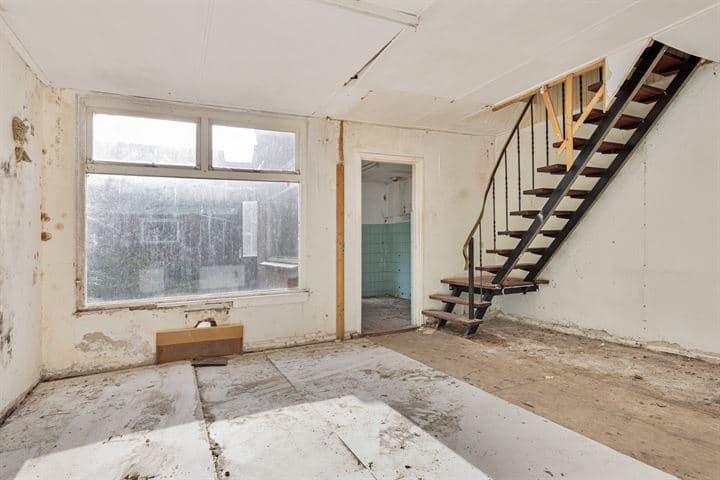
Industriestraat 25, 7553 CK Hengelo (OV), Hengelo (The Netherlands)
3 Bedrooms · 1 Bathrooms · 89m² Floor area
€100,000
Country home
No parking
3 Bedrooms
1 Bathrooms
89m²
Garden
No pool
Not furnished
Description
Hello future homeowners and fellow adventurers! Imagine stepping into a world that's just waiting to be molded into the perfect expression of your character and style. Nestled in the vibrant and yet cozy town of Hengelo in the Netherlands, this charming country home stands proudly on Industriestraat 25, just itching for a little bit of love and attention. With a price tag of just €100,000, this property is a golden opportunity for those with a vision. Now, let me tell you why Hengelo, with its bustling streets, friendly people, and unique charm, might just be the perfect place for you to start your next chapter.
First off, the property itself is a hidden gem. Built way back in 1919, this home is a piece of history. You're looking at a 3-bedroom and 1-bathroom semi-detached house, with a decent size of 89 square meters. It certainly carries the rustic charm of times gone by. The living room is expansive, offering you a canvas to create a cozy and inviting space, while the adjoining dining room is just waiting to host your gatherings with family and friends. The house includes:
- 3 (bed)rooms
- 1 Bathroom
- Roomy living and dining areas
- Kitchen with convenient access to the outside
- Cozy garden facing southeast
- Backyard entrance
Being a property that's kind of in good condition, it does require your personal touch, a chance to modernize, and make it uniquely yours. You could think of it as a blank slate for your inner interior creator. While it may need some updating to meet modern standards, it carries this charm that's really hard to find nowadays, making it an inspiring fixer-upper project with heaps of potential.
Now let's talk about Hengelo, a town that combines tradition with modern living in the most delightful ways. Hengelo is situated in the eastern part of the Netherlands, in the province of Overijssel, and is known for its welcoming environment and lively cultural scene. The area boasts a mixed climate, with pleasantly warm summers and mild, cozy winters—the kind of place where you can enjoy all four seasons distinctly.
The neighborhood of Hart van Zuid is a bustling area with convenient access to various amenities. To enhance your day-to-day life, you have easy access to:
- Local shops and markets
- Schools and educational facilities
- The new Esrein shopping center
- NS station for swift railway connections
Living in Hengelo, you'll never be far from a delightful activity. Whether you're a fan of cultural pursuits or enjoy outdoor adventures, there's something here for everyone. Hengelo boasts a rich history that you can explore in the local museums or through the various historic sites scattered across the town. For those who like to keep active, there are numerous walking paths and parks, as well as sports facilities. Don't forget to explore the bustling town center just a short bike ride away, perfect for weekend strolls or an evening outing.
In terms of community, Hengelo is a place that makes you feel right at home. People here are friendly and open, and the town has a lively social scene with regular events and festivals where locals and expats alike gather to celebrate and enjoy life together. Whether you're sitting down for a coffee in one of the local cafes or exploring the vibrant nightlife, you're bound to meet like-minded individuals and perhaps make lifelong friends.
Living in a country home in Hengelo also means enjoying a bit of calm amongst your busy life. Imagine having your morning coffee in your southeast-facing garden or just relaxing with a good book on a lazy Sunday afternoon, soaking up the peace and tranquility that comes with country life.
In summary, this home on Industriestraat 25 isn't just about bricks and mortar; it’s about starting a new chapter amidst the lively streets and serene countryside of Hengelo. It's not perfect, but then again, that's what makes it special. The potential is as vast as your imagination, and you, being an ambitious and creative soul, can transform this space into a haven that reflects who you truly are. Whether you're an expat or someone looking for a fresh start in a charming town, this property along with the vibrant life in Hengelo, offers an opportunity like no other. Let's turn this unique space into a dream home you'll cherish for years to come.
Details
- Amount of bedrooms
- 3
- Size
- 89m²
- Price per m²
- €1,124
- Garden size
- 140m²
- Has Garden
- Yes
- Has Parking
- No
- Has Basement
- No
- Condition
- good
- Amount of Bathrooms
- 1
- Has swimming pool
- No
- Property type
- Country home
- Energy label
Unknown
Images



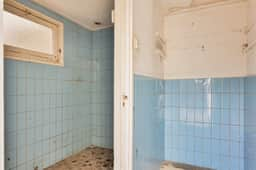
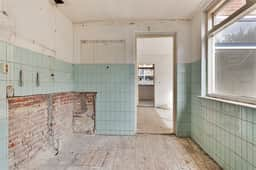
Sign up to access location details
