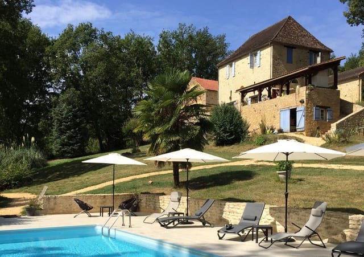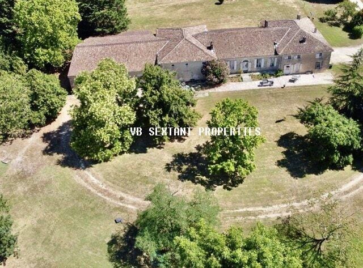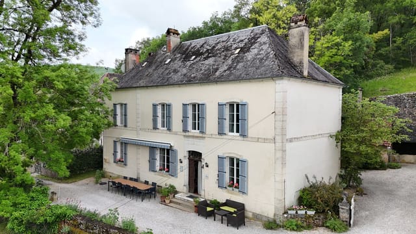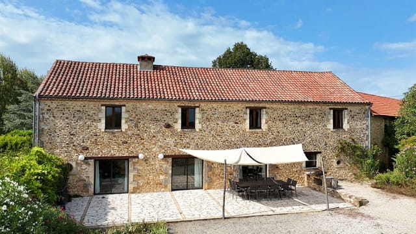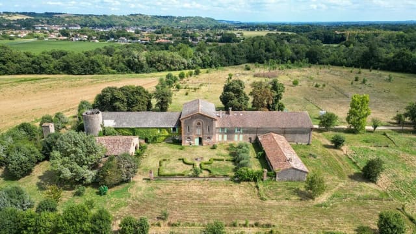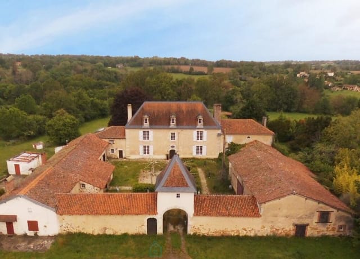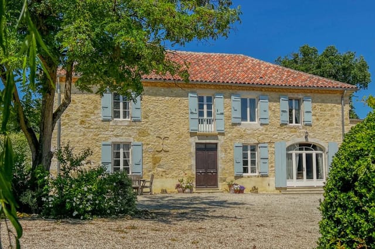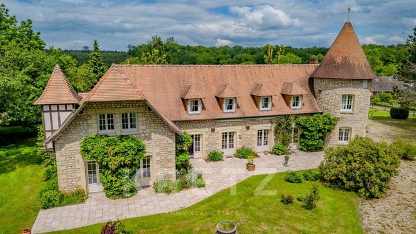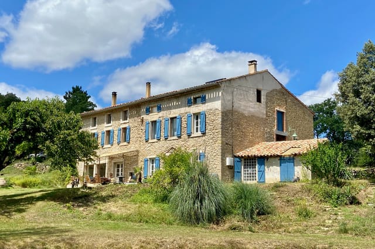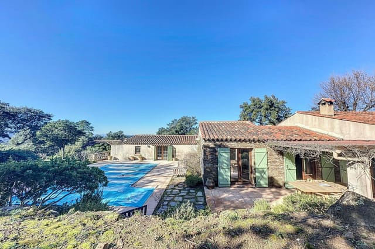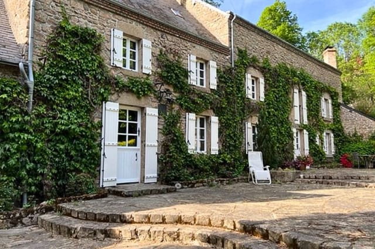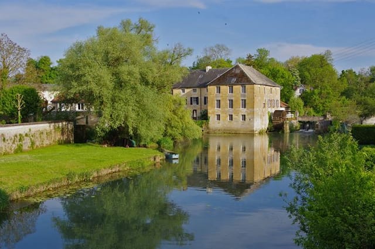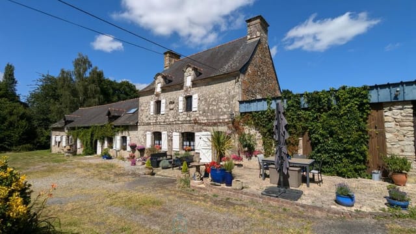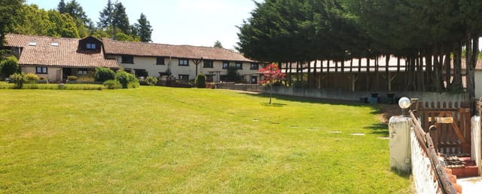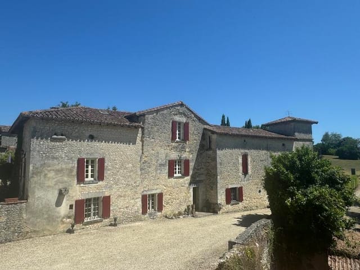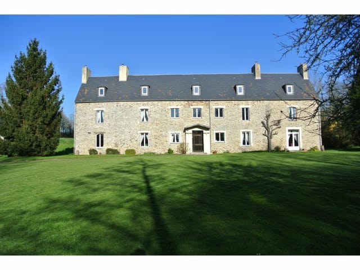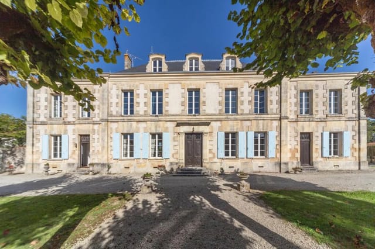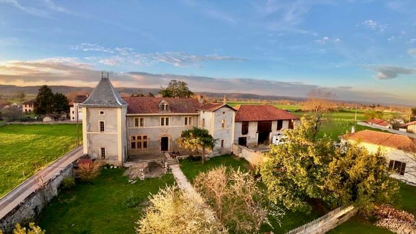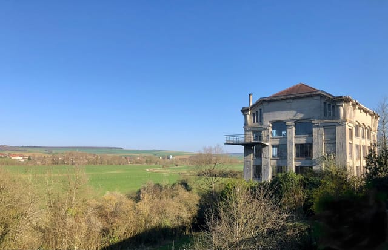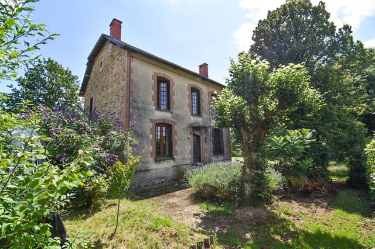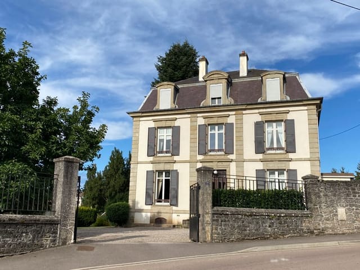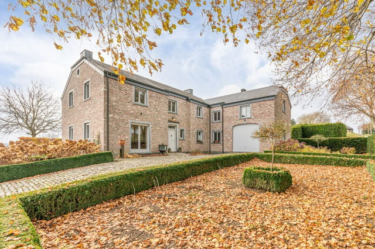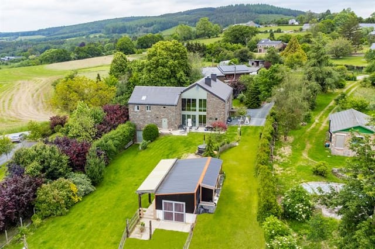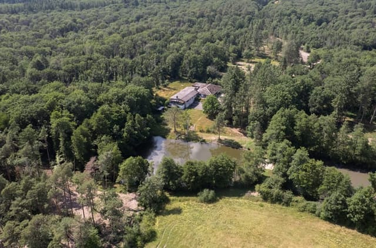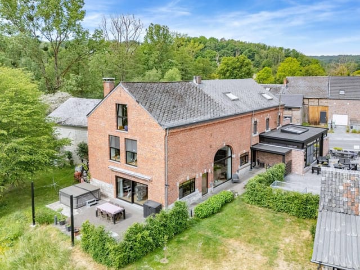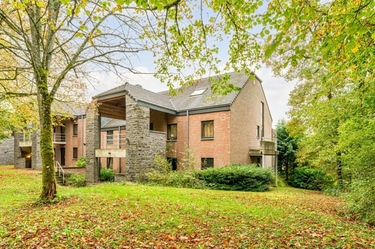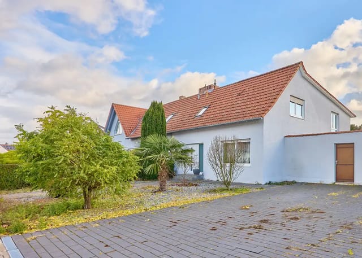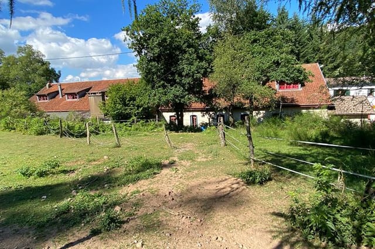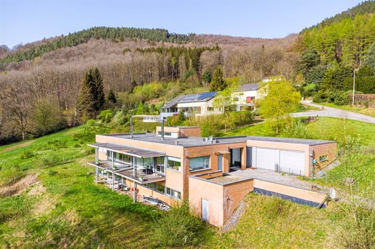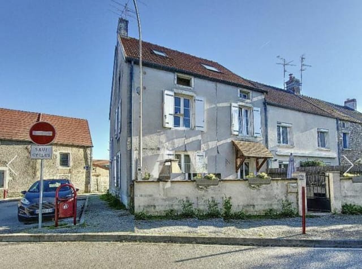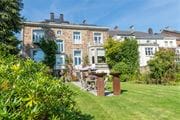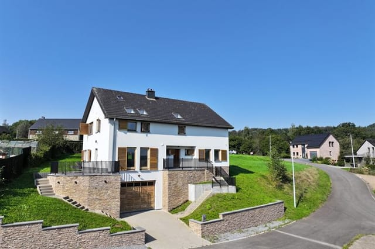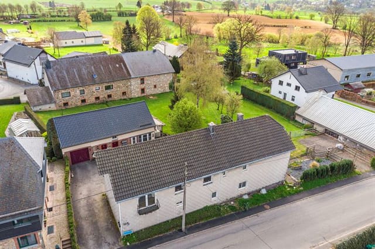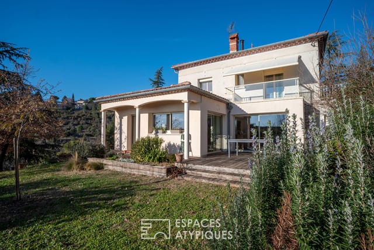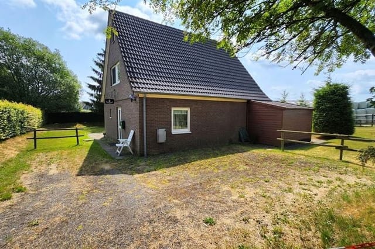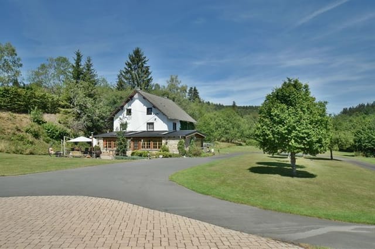Discover Tranquil Bliss at La Renardière, a Historic Self-Sustaining Estate with Forest, Homes & Scenic Beauty!
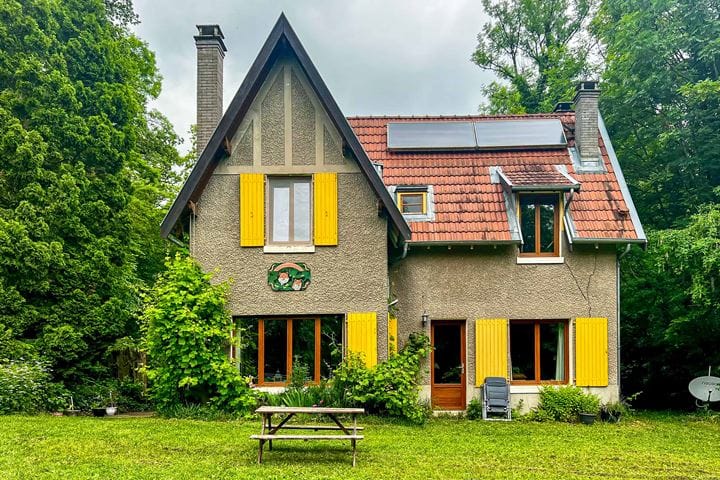
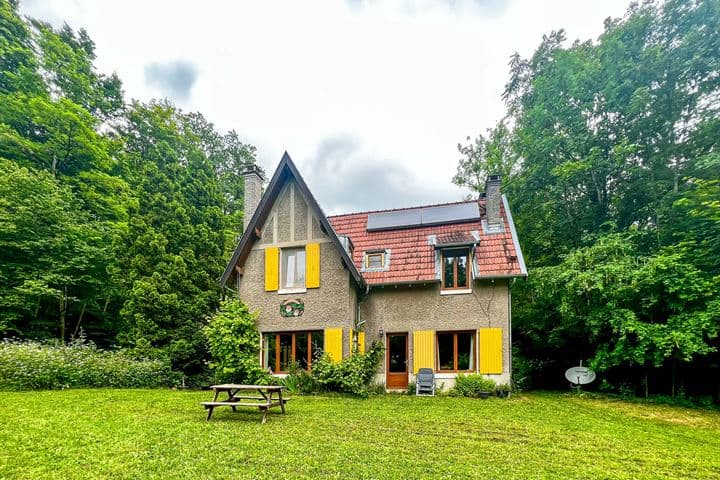
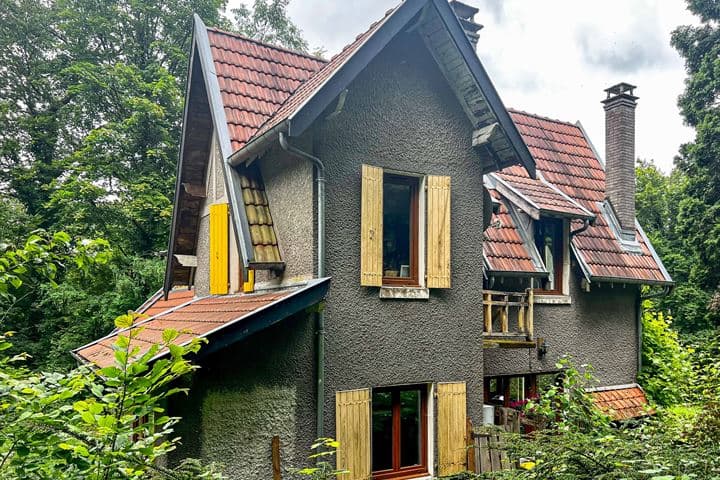
Fresnes-Au-Mont, France, Fresnes-au-Mont (France)
5 Bedrooms · 3 Bathrooms · 148m² Floor area
€749,000
Country home
No parking
5 Bedrooms
3 Bathrooms
148m²
Garden
No pool
Not furnished
Description
Nestled in the charming countryside of Fresnes-au-Mont, France, the exquisite La Renardière Domaine is a mesmerizing estate offering an idyllic escape amid lush greenery and serene woods. Here, life unfolds at a peaceful pace, inviting you to experience the true essence of country living. This property isn't just a home; it's a lifestyle that blends the rustic charm of rural France with modern poise. The estate covers an extensive 32 hectares of forest land, a haven for those who appreciate nature's bounty and seek an environmentally conscious, semi-self-sufficient way of living.
Let's imagine waking up each morning in your magnificent country home, steeped in history, with its origins tracing back to the 1870s. Constructed originally from sturdy, local limestone, this residence is rich with tales of times gone by, last serving as a hunting lodge named "La Lodge." Over the decades, this property has evolved magnificently; a quaint assimilation of history and forward-thinking renovations conducted by its current owners.
The estate encompasses:
- Five elegant bedrooms
- Three modern bathrooms
- A main house covering approximately 148 m²
- A guest house, originally the manager's house, with around 89 m²
- A repurposed tennis house bungalow, approximately 64 m²
- A delightful chalet of approximately 98 m²
- An adorably antiquated gazebo
- Extensive wood storage
- A substantial shed/workshop, about 143 m²
For overseas buyers, ensuring connectivity with the outside world, all houses on this estate are meticulously insulated and upgraded with double-glazed windows, preserving warmth during those chilly months typical of the locale's temperate climate. The roofs have been reinforced with new tiles and zinc gutters, promising longevity and minimal maintenance worry.
Imagine strolling through your self-sustaining estate, which harnesses the power of clean, green resources for daily living. Rainwater collection systems channel water into expansive underground tanks while solar panels furnish enough hot water for nine months annually. Supplemented by backup electric heating, the estate provides the comforts without sacrificing ecological ethics. Lush orchards, dotted with cherry, pear, apple, and walnut trees promise organic produce at your fingertips. A half-sized, disused tennis court has been ingeniously transformed into a flourishing vegetable garden, the perfect spot for cultivating a variety of fresh herbs and greens.
Picture yourself sipping rich French wine on a summer evening, with the serene green of your sprawling orchard forming a picturesque backdrop. Imagine your children playing in the rejuvenated tennis court space, converted now into a playground, or exploring the unspoiled forests that make up your backyard. Such relaxing times are abundant here, thanks to its tranquility and the divine pace of life. Family moments in this sanctuary create lasting memories.
This area of Meuse, France, is a serene pocket marked by historical and cultural significance, providing a unique living experience. The local climate is predominantly temperate with warm summers and cold, crisp winters, perfect for enjoying seasonal festivities. Located within driving distance to various historical landmarks, the area is ideal for those seeking to soak in the rich, vibrant tapestry of French rural culture. After settling in, meandering through charming local markets, sampling delectable French cuisine, or exploring regional vineyards could become part of your weekly routine.
For those coming from afar, Fresnes-au-Mont offers more than just scenic views. It's located conveniently within the extensive French countryside, an idyllic spot for jogging, hiking, or perhaps indulging in a bit of bird-watching. This community reflects the warmth and camaraderie typical of rural locales, yet offers enough space to ensure privacy and peace for you and your family.
To those who are handy with tools, the estate offers an inviting workshop replete with a log saw, panel saw, milling machine, and other woodworking tools. For those who love to tinker or craft, the shed might become a beloved retreat, a space to hone skills or pursue new hobbies.
To ensure buyers grasp the full charm of La Renardière, the owners themselves will eagerly guide viewings. They’ve lovingly restored much of the estate's former glory and now wish to pass it on to those who will cherish and care for it with equal love and passion. If you're envisioning a life of tranquility, adventure, and endless enchanting country experiences, this estate awaits your personal touch. We are ready to provide more details and set up a visit. Don’t just dream about this lifestyle, reach out and explore the possibilities. Bienvenue à votre nouvelle maison en France!
Details
- Amount of bedrooms
- 5
- Size
- 148m²
- Price per m²
- €5,061
- Garden size
- 325561m²
- Has Garden
- Yes
- Has Parking
- No
- Has Basement
- No
- Condition
- good
- Amount of Bathrooms
- 3
- Has swimming pool
- No
- Property type
- Country home
- Energy label
Unknown
Images



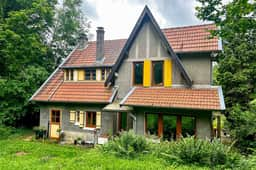
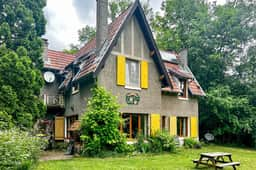
Sign up to access location details
