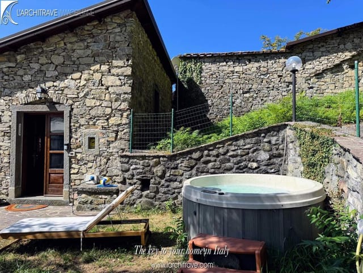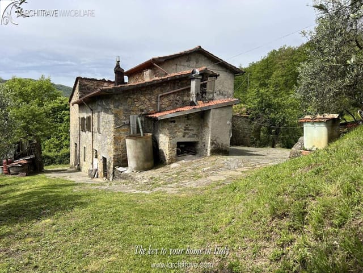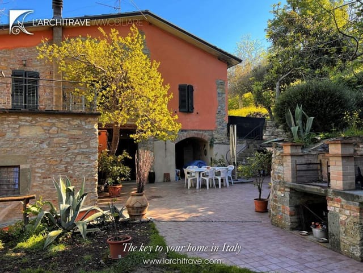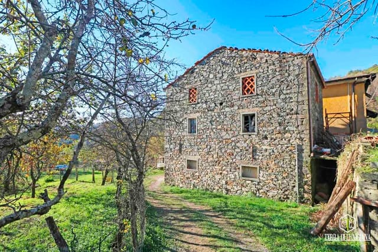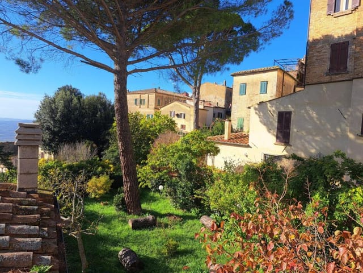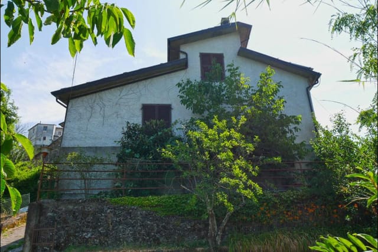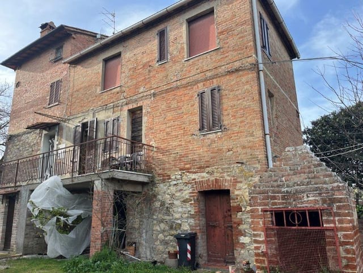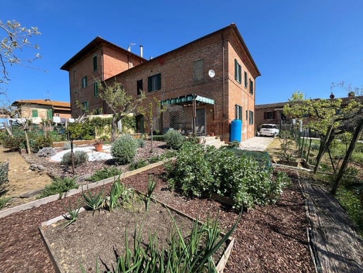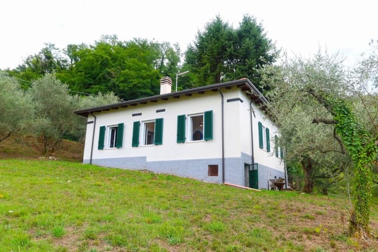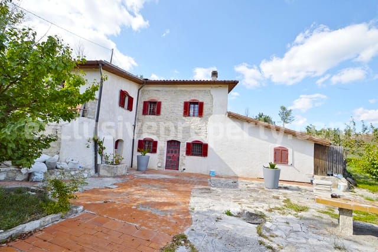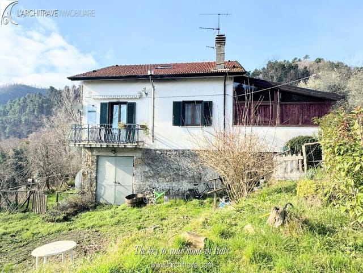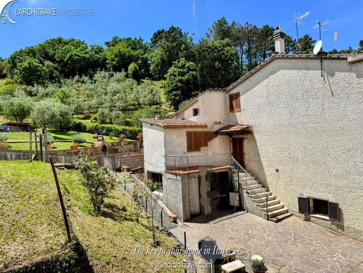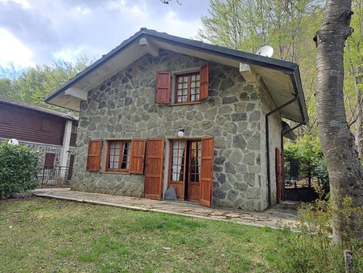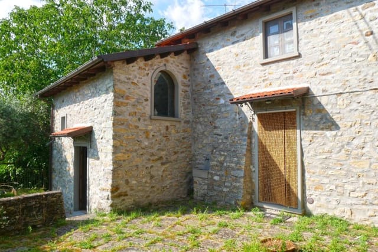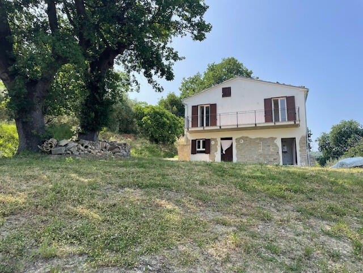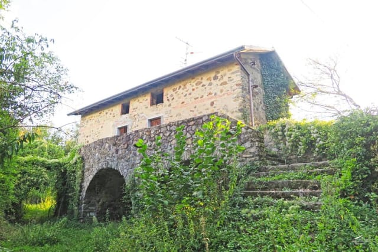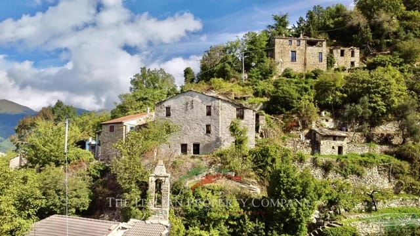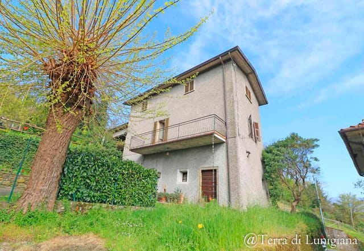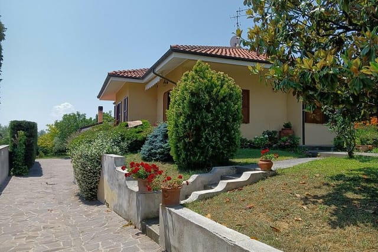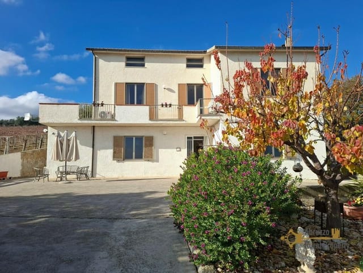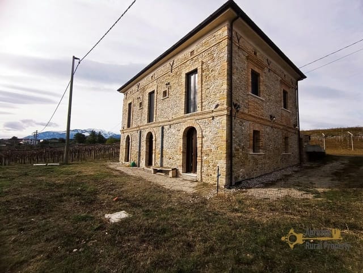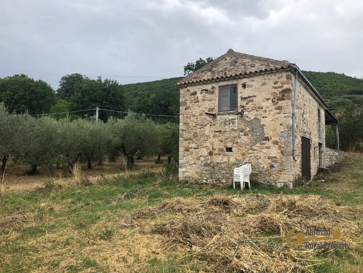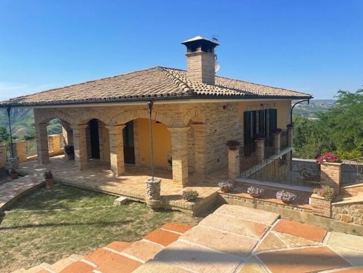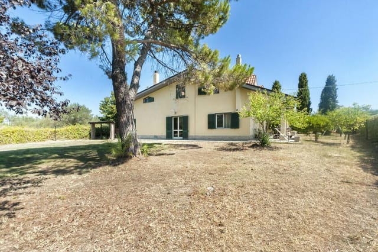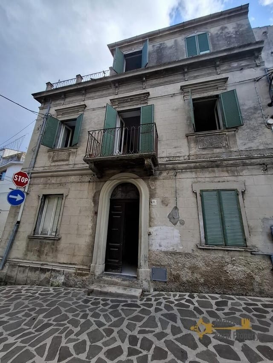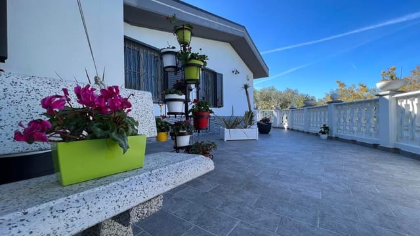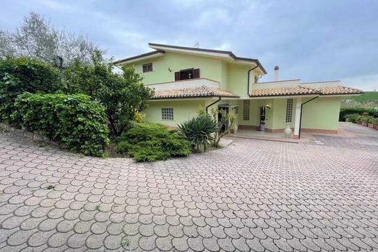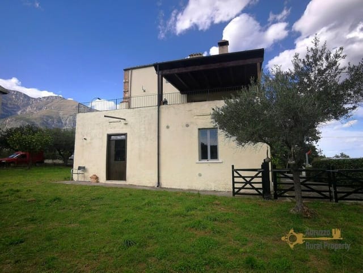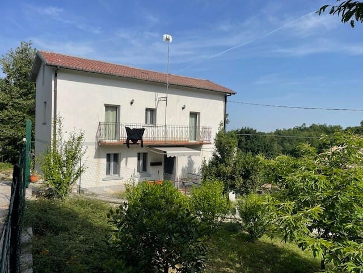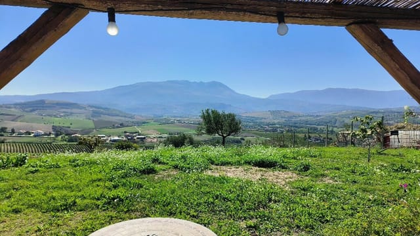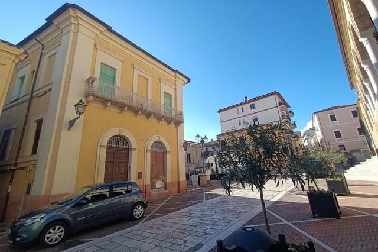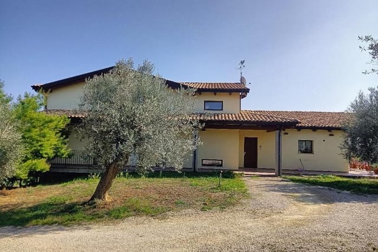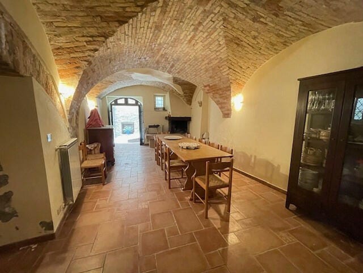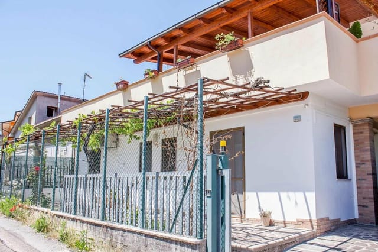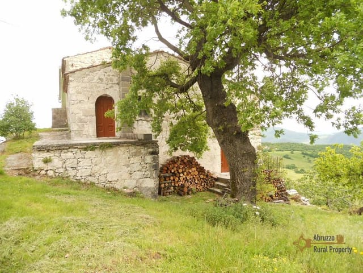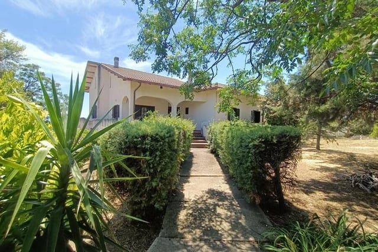Detached House with Sea View
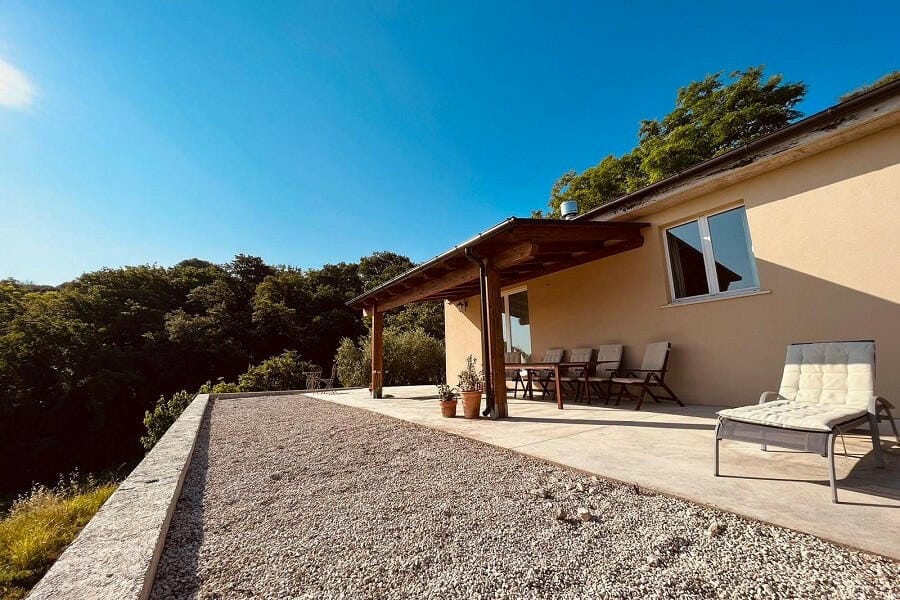
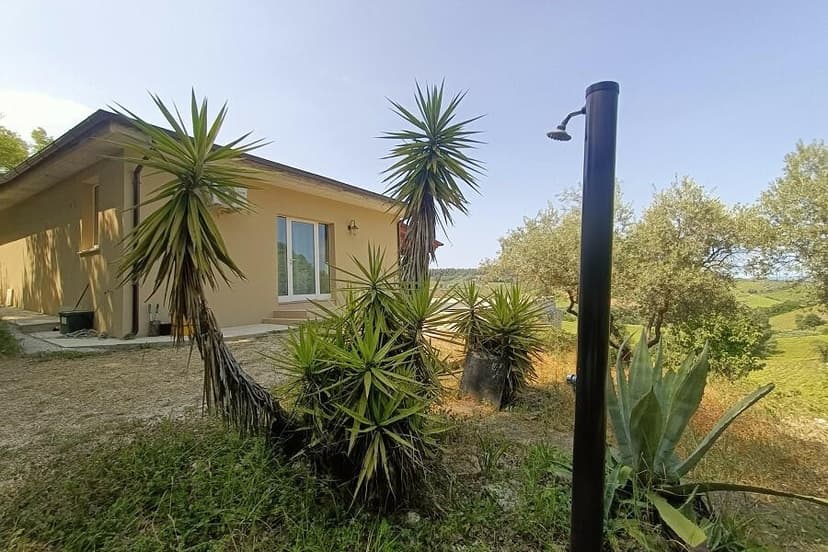
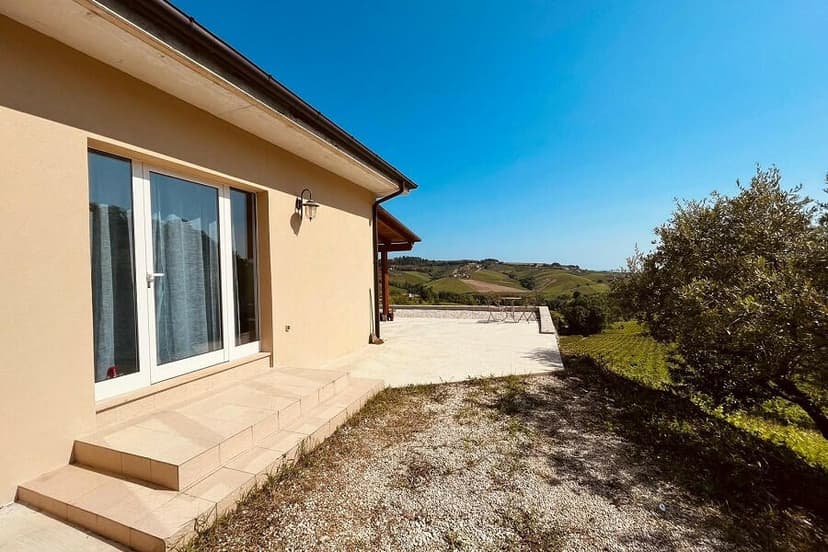
Abruzzo, Chieti, Villamagna, Italy, Villamagna (Italy)
2 Bedrooms · 1 Bathrooms · 120m² Floor area
€129,000
House
Parking
2 Bedrooms
1 Bathrooms
120m²
Garden
No pool
Not furnished
Description
Welcome to a delightful 2-bedroom detached house in the heart of Italy, located in the picturesque town of Villamagna, Abruzzo. This property offers the comfort and Spanish charm of countryside living, with the luxury of breathtaking sea views and ample services nearby.
Positioned in a slice of paradise where the peaceful surroundings and serene tranquility is second to none, one can enjoy an undisturbed calm. As tranquillity envelops you, the vibrant town of Villamagna, with its rich history and traditional allure just two kilometers away, is perfect for cultural exploration. Furthermore, the pristine sandy beaches of Francavilla are readily accessible, serving as an ideal escape for some much-needed sun and sea.
This single-level house offers a variety of comforts. The spacious living room, complete with a cozy open fireplace and large windows, offers striking views of surrounding hills gently sloping towards the sea.
Key property features include:
- Open plan kitchen for easy and convenient dining.
- Two comfortable bedrooms that promote rest and relaxation.
- A well-equipped bathroom.
- A generously-sized terrace that serves as the perfect location for outdoor relaxation or entertainment.
This home has been recently built and comes fully furnished, with the attention to detail evident in the newly installed double glazing on all the windows. The heating is provided through a warm and inviting fireplace located in the living room, promoting a classic and homely feel. The home is also equipped with air conditioning units to ensure a comfortable climate. Hot water is supplied through an electric boiler, providing reliability and efficiency.
The villa's close proximity to both the sea and peaceful surroundings makes it an attractive option for holiday accommodation.
Now, let's dive deeper into the allure of Villamagna. Nestled at an elevation of 255 meters in the Fino River valley, this storied town boasts a rich history that dates back to the Roman era. With cultural influences from the Normans and Benedictine Monks, and after repelling invasions from Saracens and Turks, Villamagna serves as a vessel of rich historical wisdom.
Among the highlights of the town are the mesmerizing Porta da Capo, a historic gateway leading to the town's old centre, and structures like the S. Maria Maggiore parish church (18th century), adjacent former Palazzo Vescovile, and the ancient church of S. Francesco. As an important wine-growing region, much of the surrounding area is used for viticulture, with Villamagna receiving DOC recognition in 2011.
Let me share the beautiful lifestyle that Villamagna offers:
- A diverse selection of supermarkets, eateries, and specialty stores.
- Robust healthcare facilities including a pharmacy for all medical needs.
- Banking and postal services to handle personal and business financial matters.
- An array of bars and restaurants, providing both local and international cuisines.
Living in Villamagna offers you a moderate climate with hot summers and mild winters, perfect for outdoor activities all-year-round.
Access to the rest of Italy is comfortable and convenient, with several major airports and attractions within reasonable driving distances. For instance, the Abruzzo International Airport is just 28 minutes away while Rome Fiumicino and Ciampino Airports are around 2.5 hours drive.
The property's asking price is €129,000 - a small price to pay for a foothold in this beautiful part of the world. Consider this house not just as a property purchase, but as an investment into a lifestyle of peace, natural beauty, and cultural richness. Whether you're looking for a permanent domicile or a summer home, this house has much to offer.
In summary, this property provides an incredible opportunity for those seeking a home in Italy. With its tranquil surroundings, easy access to local amenities, and stunning views, this delightful house offers a slice of Italian paradise.
Details
- Amount of bedrooms
- 2
- Size
- 120m²
- Price per m²
- €1,075
- Garden size
- 3100m²
- Has Garden
- Yes
- Has Parking
- Yes
- Has Basement
- No
- Condition
- good
- Amount of Bathrooms
- 1
- Has swimming pool
- No
- Property type
- House
- Energy label
Unknown
Images



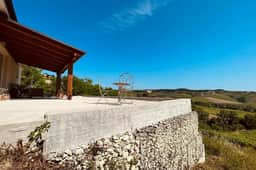
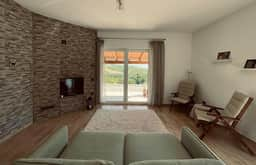
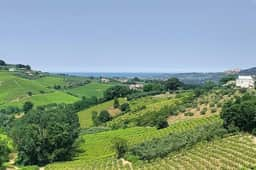
Sign up to access location details
