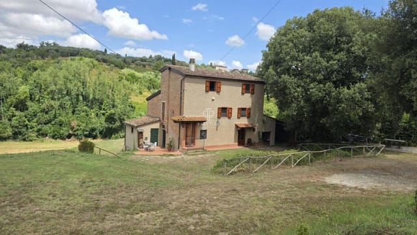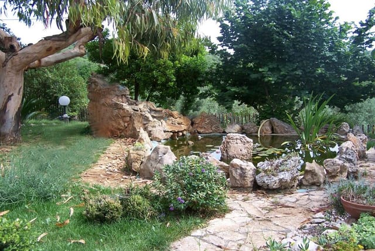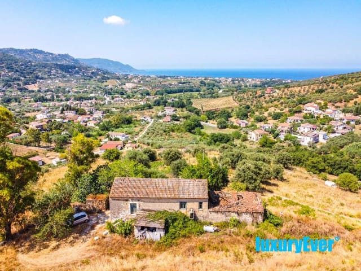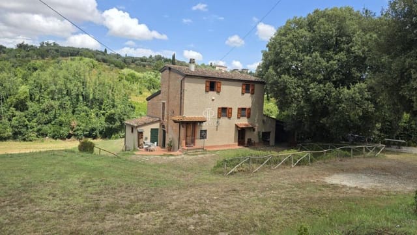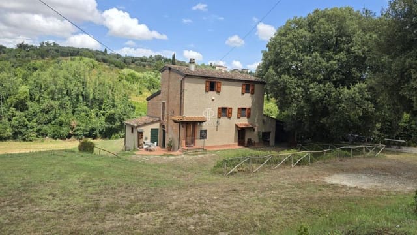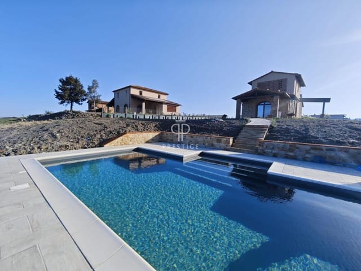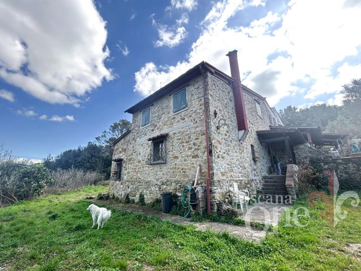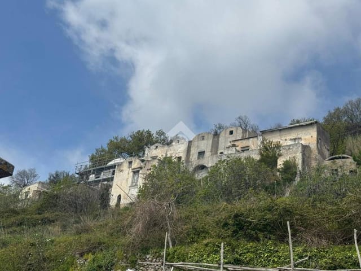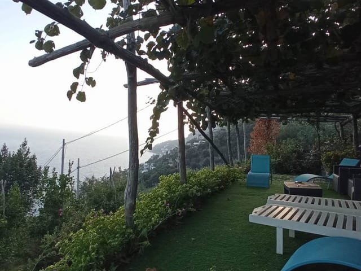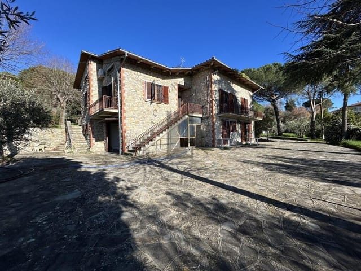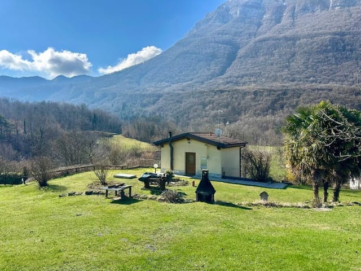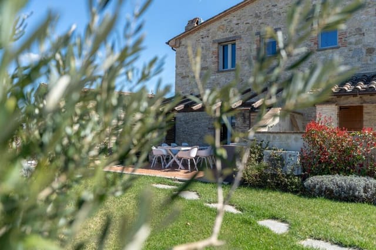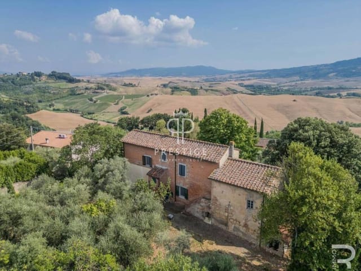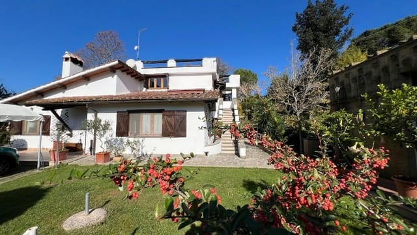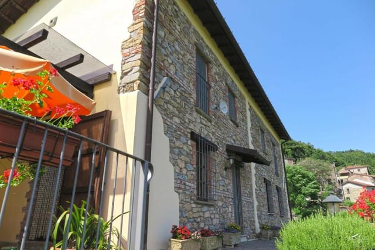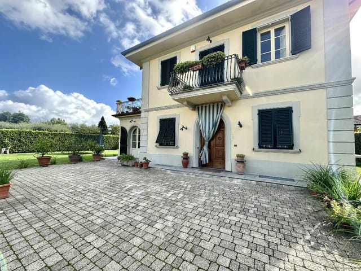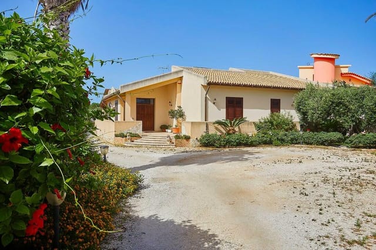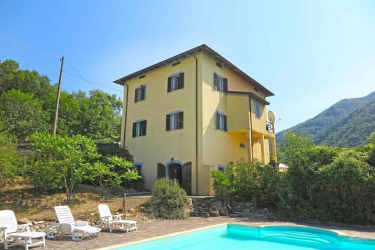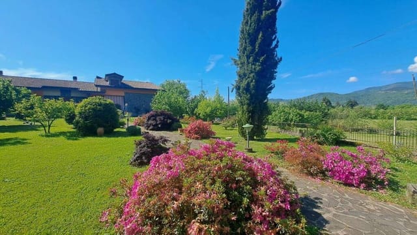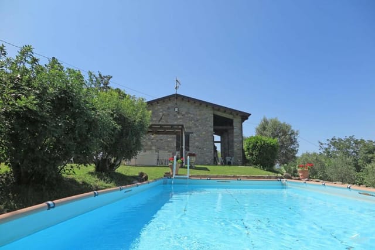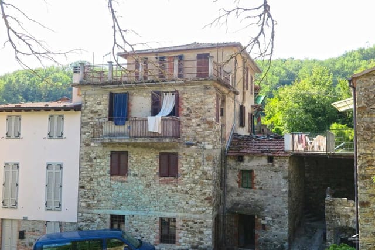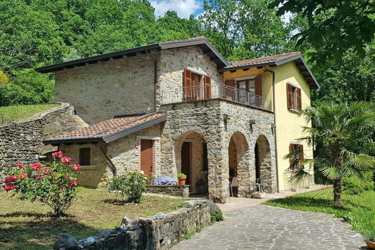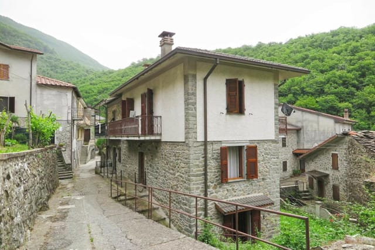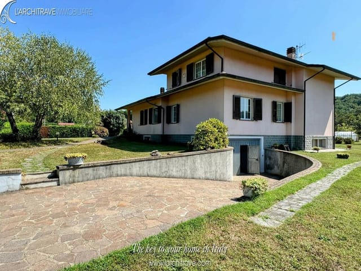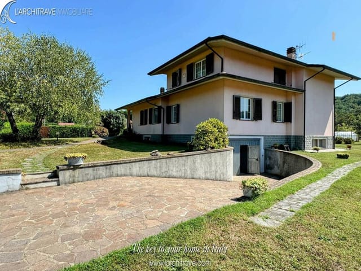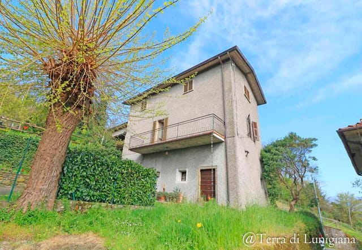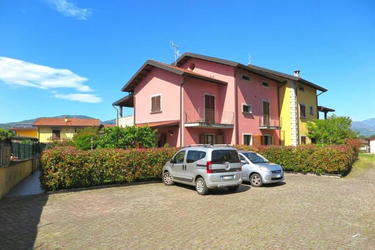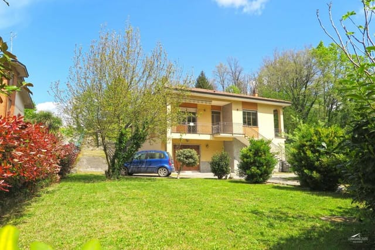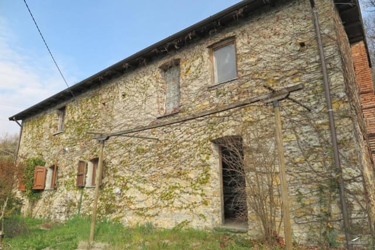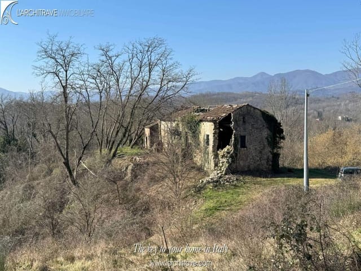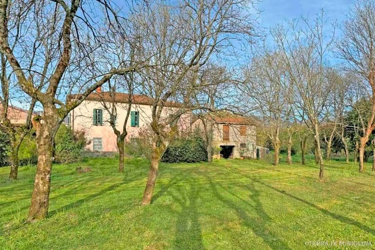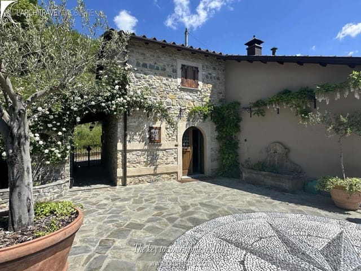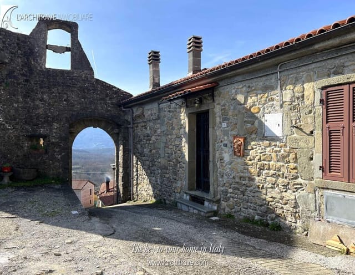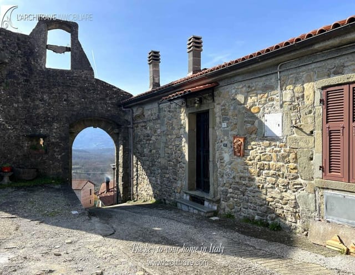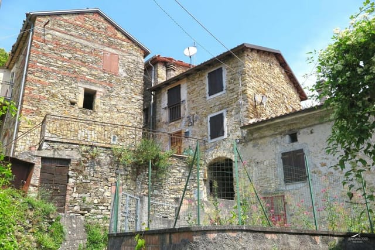Detached House for Sale in Bagnone, Tuscany
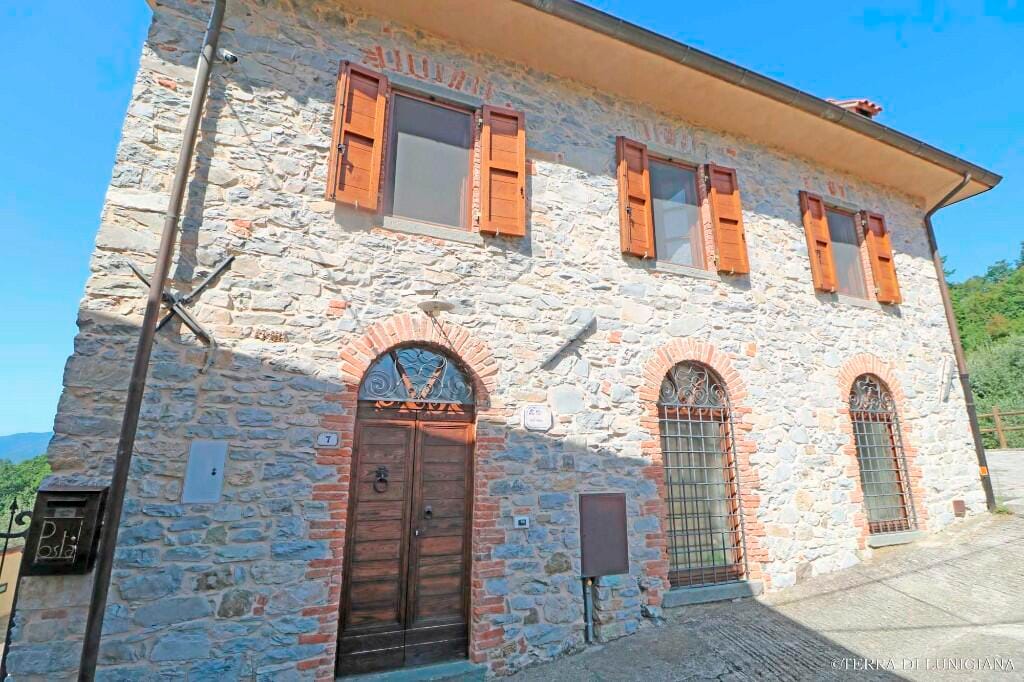
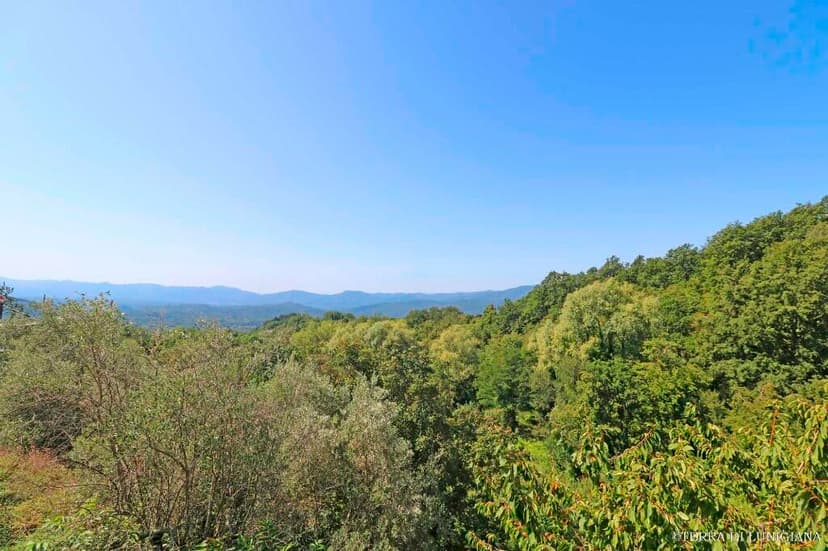
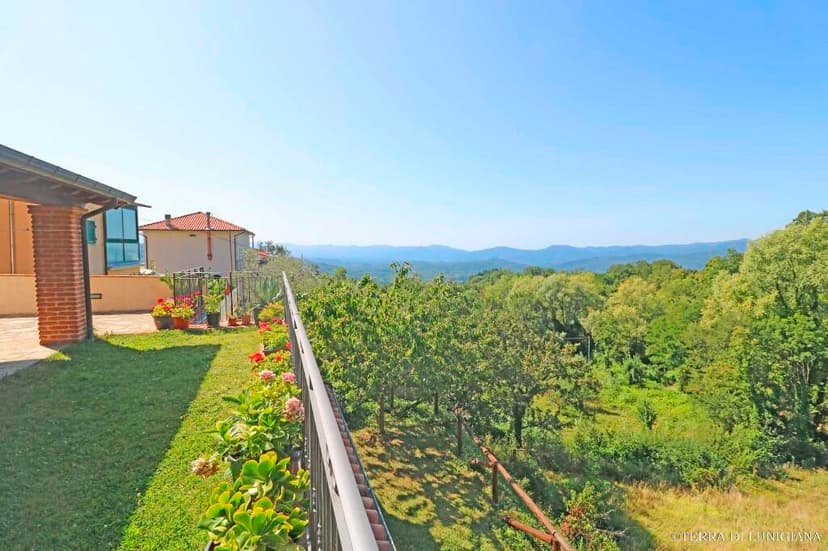
Bagnone, Lunigiana, Tuscany, Italy, Bagnone (Italy)
3 Bedrooms · 2 Bathrooms · 200m² Floor area
€450,000
House
No parking
3 Bedrooms
2 Bathrooms
200m²
Garden
No pool
Not furnished
Description
Discover the hidden gem of Bagnone, Lunigiana in sunny Tuscany, Italy where I present to you a magnificent 3-bedroom stone farmhouse. Bagnone, is a sublime, picturesque town, with a distinct character, rich local history, stunning landscapes and a mediterranean climate ensuring mild winters and warm summers.
This detached house spans approximately 200 square meters and is a fine example of a classic Tuscan residence. It is beautifully restored and oozes warmth and charm that blends seamlessly with modern conveniences. Ground floor constitutes of a welcoming entrance hall leading to a grand living room, poised with a fireplace that adds to the harmonious ambiance. This floor also includes a kitchen, a bathroom and a useful utility room.
The first floor features a hallway, leading to three spacious and serene bedrooms, and a study room equipped with another comforting fireplace. Alongside is the second bathroom and an inviting terrace that offers panoramic views of the glorious Tuscan landscape.
Amenities offered by this property comprise of:
- A large porch with a dedicated barbecue area
- An exclusive terraced garden
- Internal building for storage use
Property features that lend it a unique character include:
- A splendid stone façade
- Terracotta flooring with underfloor heating divided into zones
- Detailed stonework and woodwork
Additionally, this property comes with a sizeable plot of land spanning about 1000 square meters, situated nearby and home to enticing fruit trees, vineyards and olive groves.
Living in Bagnone means immersing oneself in a rich, enthralling history, a testament of which are the magnificent structures, remarkable monuments and the bustling typical local shops. This property finds itself right in the heart of Bagnone's historic centre, offering premier access to these local sights and experiences.
Commuting from Bagnone is a breeze with the closest highway exit a mere 10-minute drive away. Major cities like Parma, La Spezia and Massa are roughly within an hour’s drive. For winter sports lovers, the Zum Zeri ski resort is around 35 minutes away, and the larger Cerreto Laghi ski resort can be reached in approximately one hour.
For overseas travellers, the property is conveniently located 55 minutes away from G. Verdi Airport in Parma and Galileo Galilei Airport in Pisa. Also, Bergamo’s Orio al Serio Airport is around two hours away. For train travel, Villafranca Lunigiana train station, only 10 minutes away, offers excellent and diverse connections, including quick routes to beautiful seaside resorts.
Living in this home transports you to a land enveloped by hills, woods, chestnut oaks, vineyards and olive groves, all overlooked by the famous Apuan Alps. All the villages are rich in history, with countless monuments and castles to explore.
For those seeking a retreat into the depths of history, away from the hustle and bustle of city life, this charming farmhouse offers a slice of tranquility in a region that effortlessly combines rustic life with modern comforts. Let this beautiful Tuscan stone farmhouse be your gateway to a life in Lunigiana- a region steeped in history, serene landscapes and a rich, unique culture that truly encapsulates the essence of Italian living.
Details
- Amount of bedrooms
- 3
- Size
- 200m²
- Price per m²
- €2,250
- Garden size
- 1000m²
- Has Garden
- Yes
- Has Parking
- No
- Has Basement
- No
- Condition
- good
- Amount of Bathrooms
- 2
- Has swimming pool
- No
- Property type
- House
- Energy label
Unknown
Images



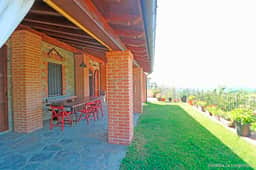
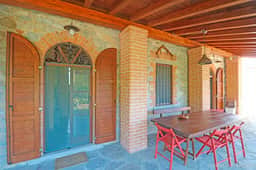
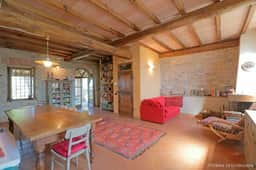
Sign up to access location details
