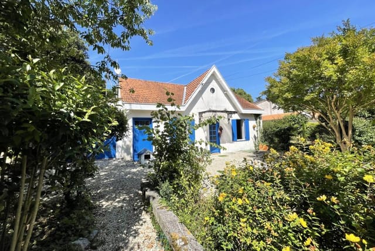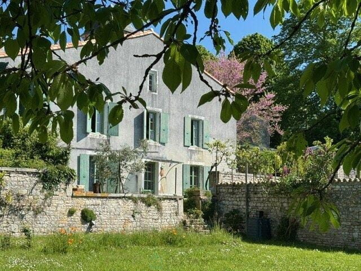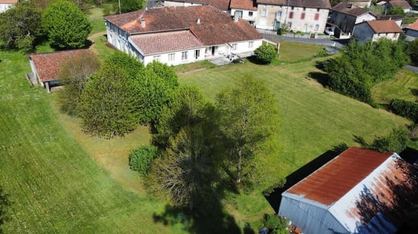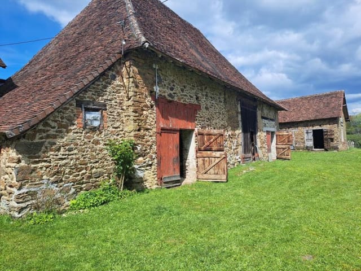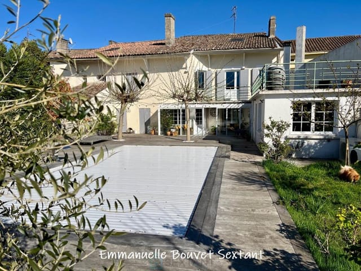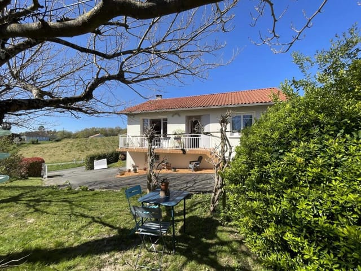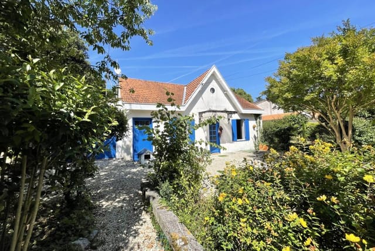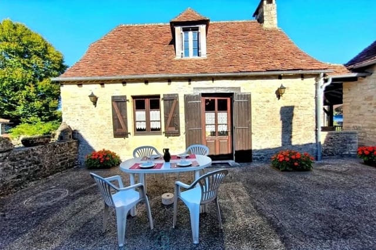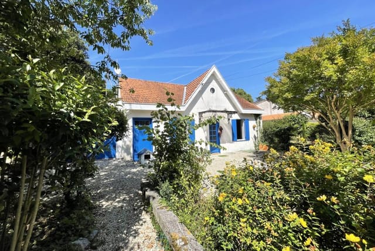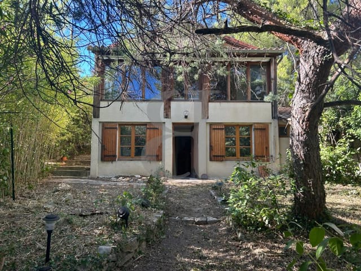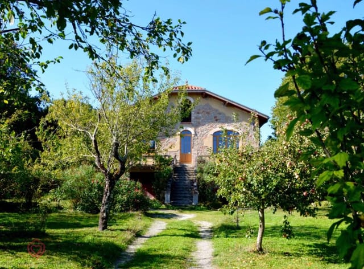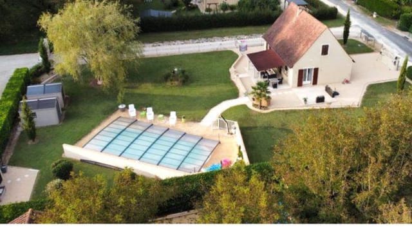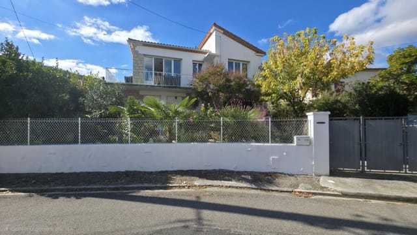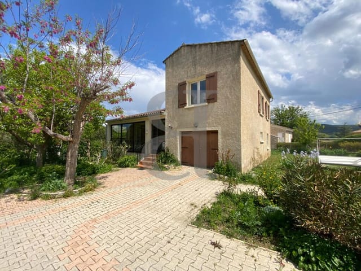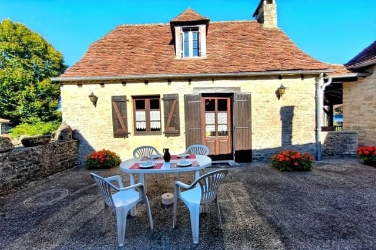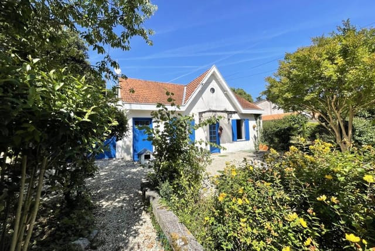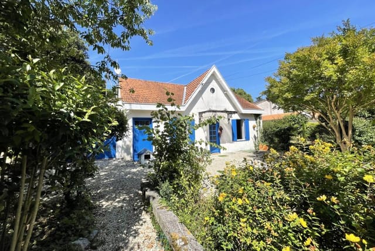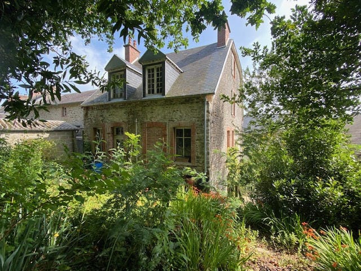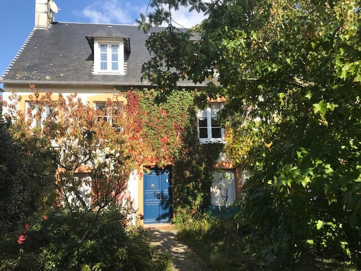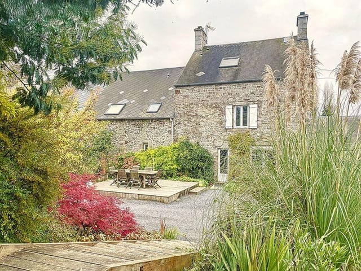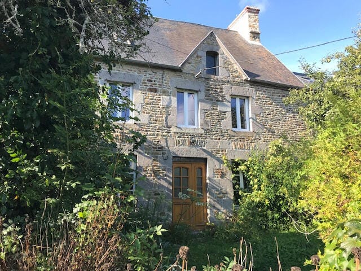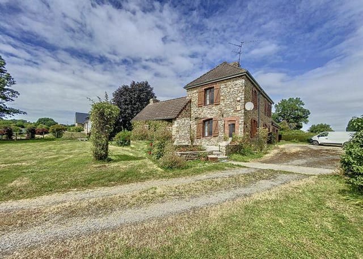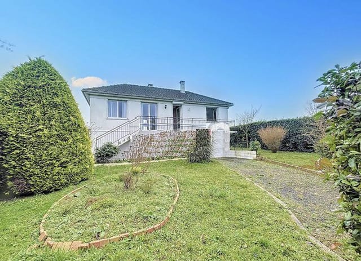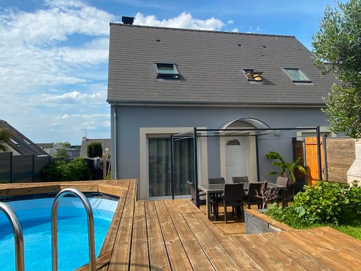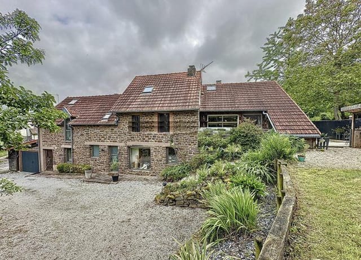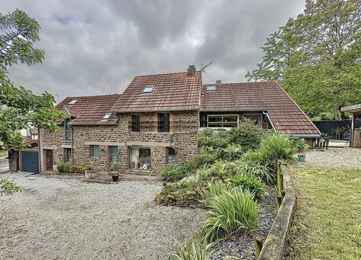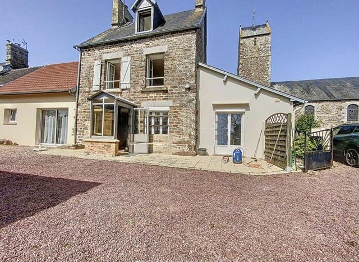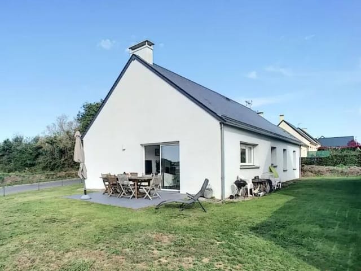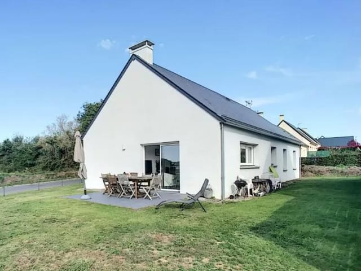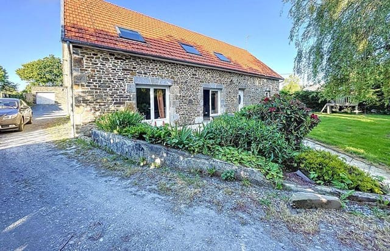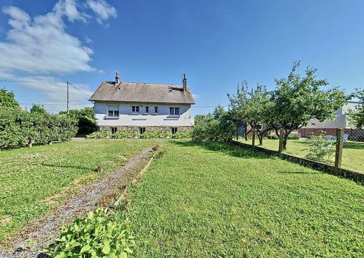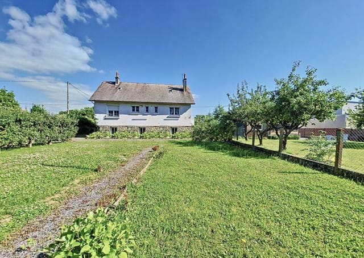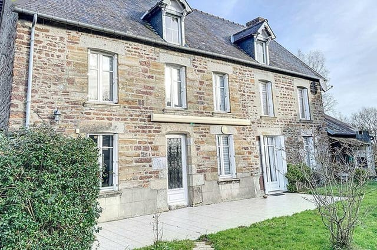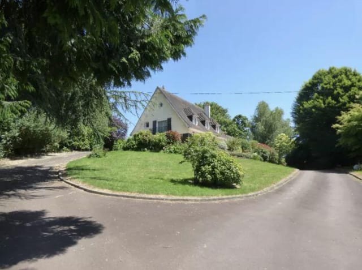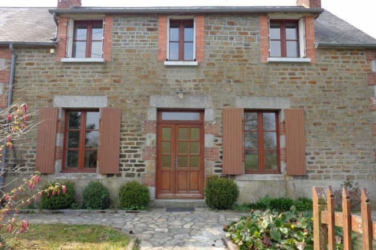Delightful 2BR Village Home Near Sea in Saint-Jean-Le-Thomas, Ready to Enjoy!
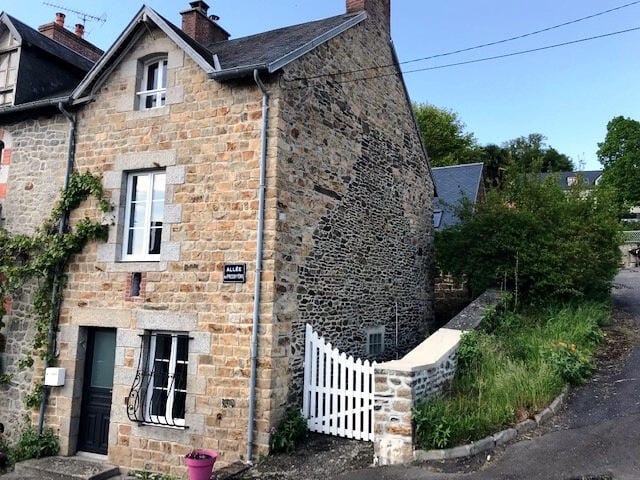
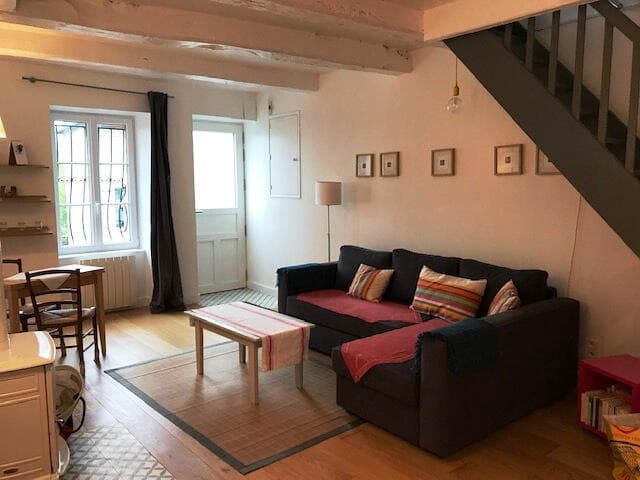
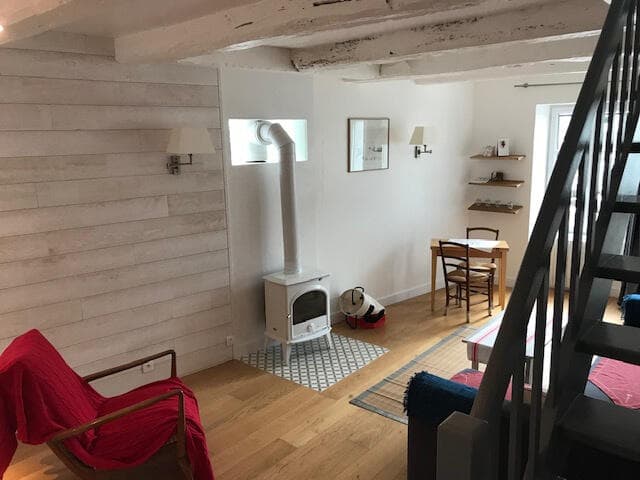
Saint-Jean-Le-Thomas, Basse-Normandie, 50530, France, Saint-Jean-le-Thomas (France)
2 Bedrooms · 1 Bathrooms · 85m² Floor area
€249,000
Villa
No parking
2 Bedrooms
1 Bathrooms
85m²
Garden
No pool
Not furnished
Description
Nestled in the charming village of Saint-Jean-le-Thomas in the picturesque region of Basse-Normandie, this appealing villa presents a delightful opportunity for those looking to enjoy the serene French countryside lifestyle. Ideal for a small family or an expatriate couple, this two-bedroom villa captures the essence of village living with modern comforts and proximity to local amenities.
The property enjoys a scenic setting with the allure of coastal living as the sea is conveniently accessible by foot. Additionally, essential shops and quaint local markets are just a stroll away, ensuring daily convenience without compromising the tranquility of village life.
Upon entry, the villa welcomes you with a cozy living room, anchored by a charming wood stove that promises warmth and comfort during the cooler months. The heart of the home remains practical yet inviting, highlighting a blend of comfort with original aesthetic touches that add character to the space.
The first floor houses a well-designed layout that includes a shower room with toilet facilities and an intriguing library room that captivates with its unique access via a covered walkway. The integral kitchen and dining room area is tailored for family meals and social gatherings, offering views of and access to the verdant garden.
The top floor reveals two attic bedrooms that boast efficient use of space and cozy ambiance under the eaves, perfect for restful nights.
One cannot overlook the additional practical features of this property:
- A cellar for additional storage.
- A stone outbuilding utilized as a shed and woodshed.
- An encircled garden with lush trees providing privacy and a peaceful outdoor retreat.
For those with a keen eye on enhancing their living space, the villa, in good condition, offers both a solid foundation and potential for personal touches or minor renovations to transform this property into a tailored dream home.
Life in Saint-Jean-Le-Thomas is one of tranquility and scenic beauty. Residents can enjoy leisurely walks along the expansive coastlines or indulge in the rich culinary and cultural heritage of Basse-Normandie. Local markets brim with fresh produce and artisan products, reflecting the region’s agrarian roots and vibrant community life.
Activities in the area range from hiking and cycling along well-marked trails to exploring historical sites that narrate stories of Normandy’s profound history. The local climate is temperate with a maritime influence ensuring mild winters and comfortable summers, making it a favorable environment year-round.
This villa not only offers a chance to own a slice of the idyllic French country life but also stands as a promising investment for those seeking to immerse themselves in a community rich in tradition and natural beauty.
In summary, this villa features:
- 2 bedrooms
- 1 bathroom
- Spacious living room with a wood stove
- Kitchen/dining area
- Library room with unique architecture
- Attic space utilized as bedrooms
- Stone outbuilding for additional storage
- Private garden with lush foliage
Thus, if you are an overseas buyer or expat dreaming of a quaint yet functional home in a vibrant community, this property in Saint-Jean-le-Thomas provides the perfect blend of relaxation, local engagement, and the quintessential French rural lifestyle.
Details
- Amount of bedrooms
- 2
- Size
- 85m²
- Price per m²
- €2,929
- Garden size
- 300m²
- Has Garden
- Yes
- Has Parking
- No
- Has Basement
- Yes
- Condition
- good
- Amount of Bathrooms
- 1
- Has swimming pool
- No
- Property type
- Villa
- Energy label
Unknown
Images



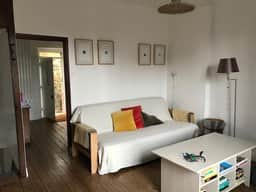
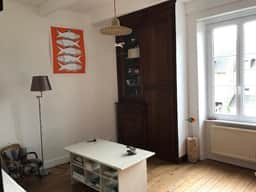
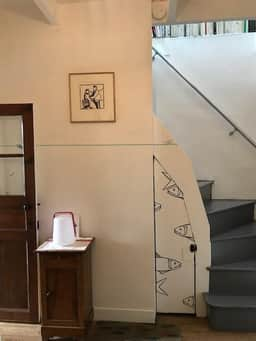
Sign up to access location details
