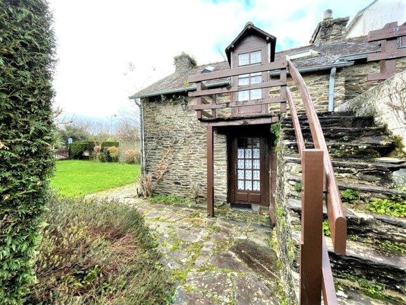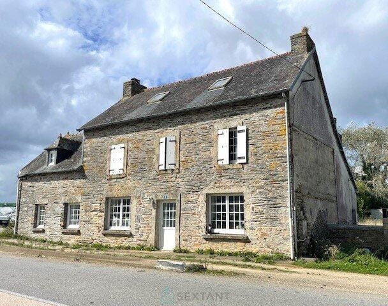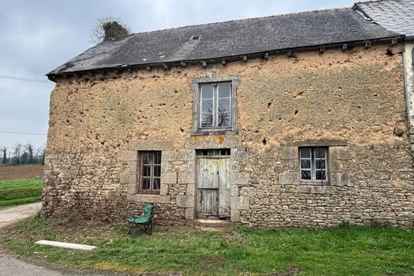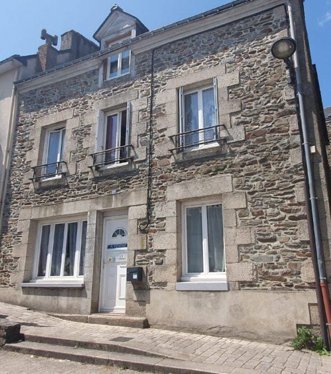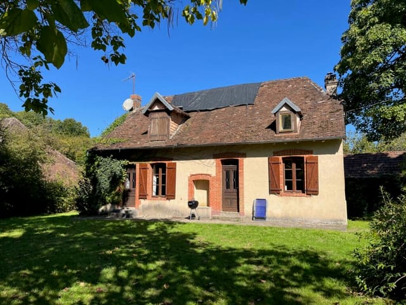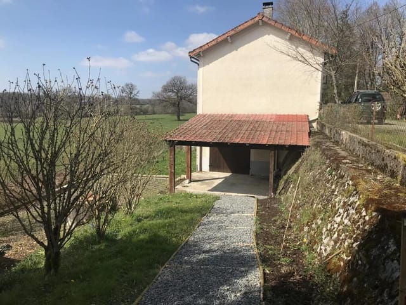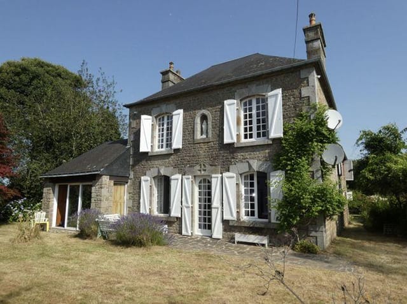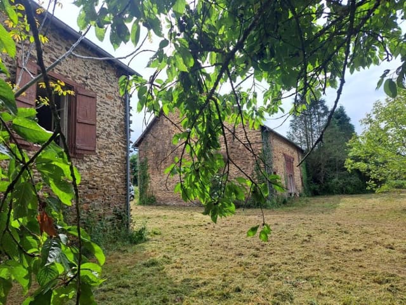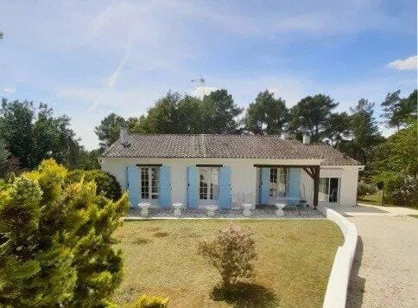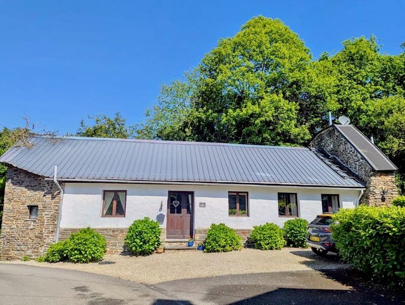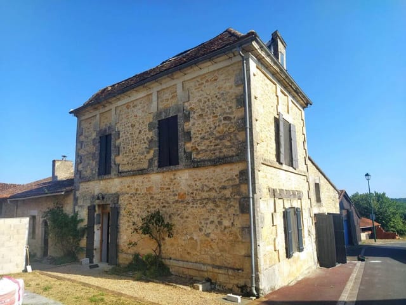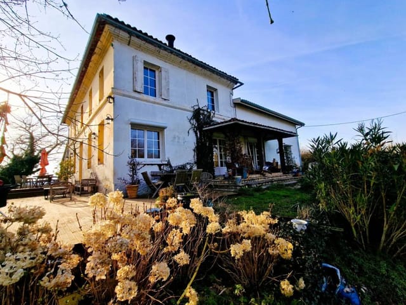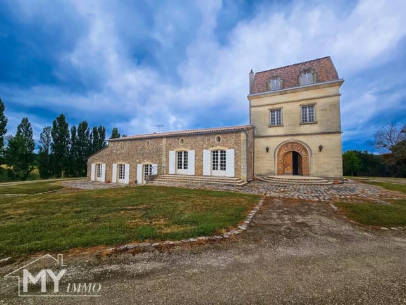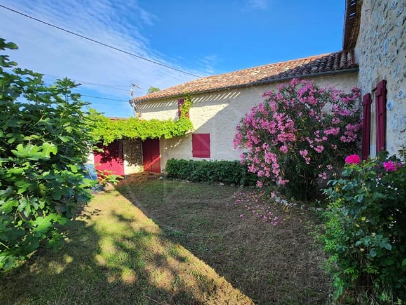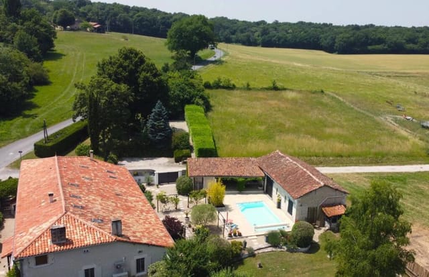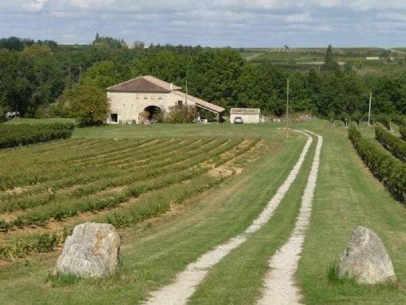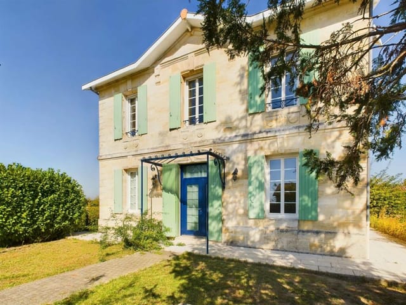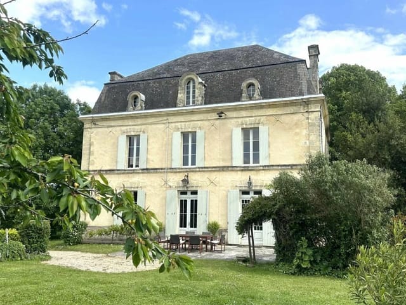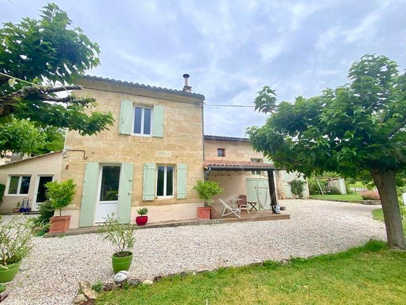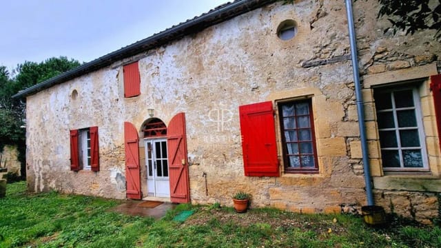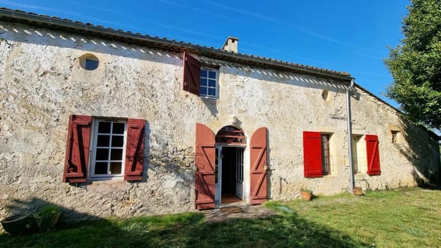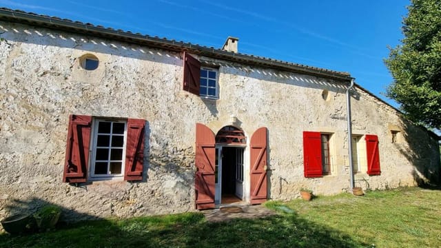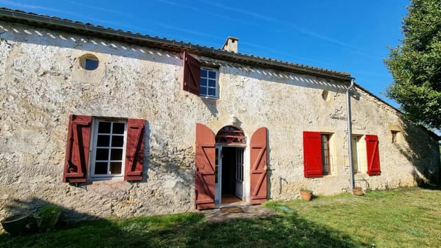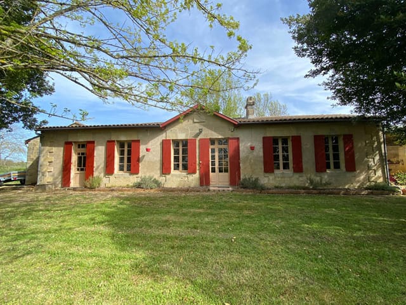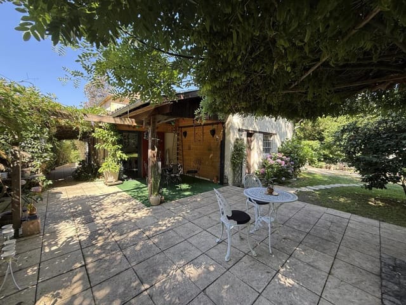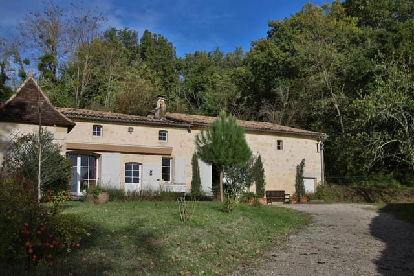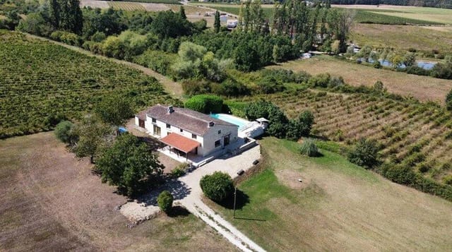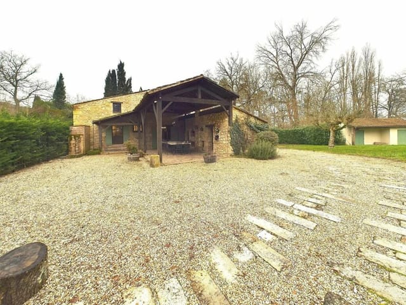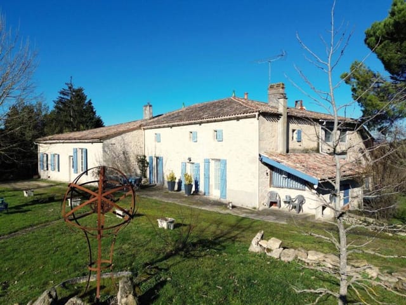Cozy French Countryside Home in Castillon-la-Bataille with Renovation Potential Near Bordeaux
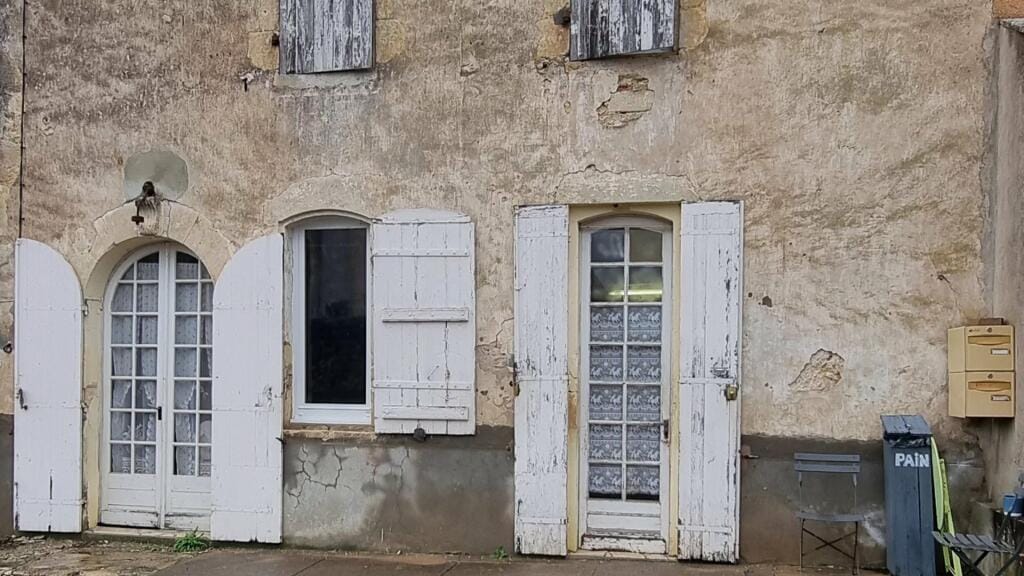
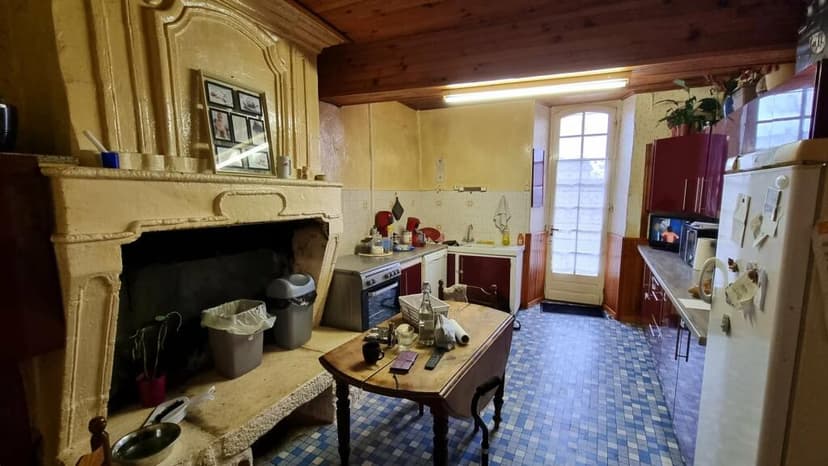
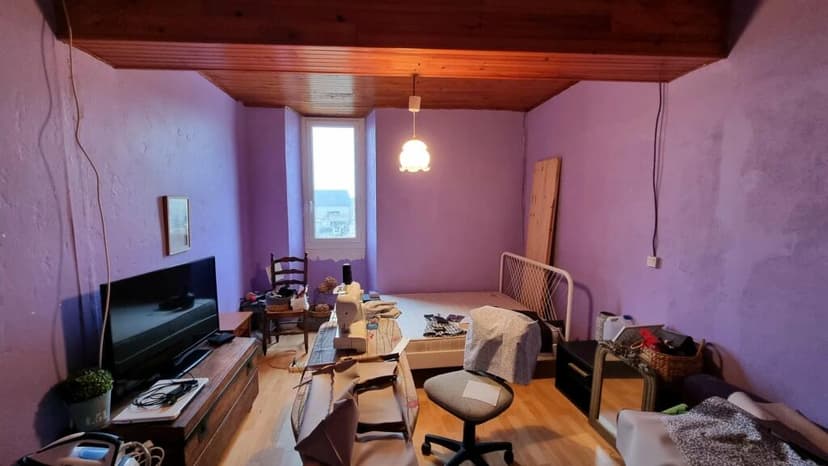
Aquitaine, Gironde, Castillon-la-Bataille, France, Castillon-la-Bataille (France)
2 Bedrooms · 1 Bathrooms · 103m² Floor area
€90,000
House
No parking
2 Bedrooms
1 Bathrooms
103m²
Garden
No pool
Not furnished
Description
Nestled in the quaint and historic village of Castillon-la-Bataille in the Gironde region of Aquitaine, there's a house waiting for your imagination and a touch of your personal style. Its timeless stone facade tells tales of years gone by and invites its new owners to write the next chapter in its storied history. This property presents an exciting opportunity for overseas buyers or expats looking for a slice of the picturesque French countryside, all at an accessible price point. Whether you're searching for a vacation home, an investment, or a full-time residence, this home has the potential to become something special. Speaking of 'potential,' this is a property that warmly beckons those with a bit of vision.
Living in Castillon-la-Bataille offers you the unique opportunity to immerse yourself in a typical French village setting. It's a place where morning walks to the local boulangerie—a mere stone's throw away—are not just a luxury but a delightful daily ritual. Here, you'll experience genuine community traditions amid the scenic beauty that defines the storied Aquitaine region. The village is well-positioned and boasts a selection of shops and restaurants for your convenience. You're just an hour's drive from the bustling and cosmopolitan city of Bordeaux, perfect for those seeking both tranquility and proximity to urban vibrancy.
This house is a canvas that stands ready for your brushstrokes. With approximately 103 square meters of space to play with, there's certainly room to dream big. The ground floor offers a functioning kitchen and cozy living room, supplemented by a utility room, bathroom, and toilet—everything you need to start off. Upstairs, two bedrooms accompany a dressing room, ensuring you will have enough sleeping space, with the possibility of crafting a personalized sanctuary. The potential truly shines through on the second floor, where a vast attic stretches out, waiting to be transformed into additional living spaces pending the usual permits. This additional room could serve as a studio, office, or even a hobby space. The choices are as expansive as the attic itself.
Moving outdoors, a petite barn and an intimate garden set the scene for leisurely afternoons spent basking in the French sun. Imagine springtime afternoons spent in your garden, cultivating lavender or simply enjoying a glass of Bordeaux wine with friends. For those with green thumbs, the garden offers the opportunity to create a small haven of tranquility.
- 2 Bedrooms
- 1 Bathroom
- Practical kitchen
- Cozy living room
- Utility room
- Toilet
- Expandable attic space
- Compact barn
- Intimate garden
- Close to shop and restaurant
- Proximity to Bordeaux
- Picturesque village setting
- Ideal for renovation
- Perfect rental potential
- French countryside setting
Living in this region of France means embracing a lifestyle molded by centuries of history and culture. Those passionate about wine will appreciate the proximity to some of the world's most renowned vineyards. The climate in Castillon-la-Bataille is generally mild, with warm summers and cool winters, perfect for cultivating that vine you've always dreamed of or just enjoying the great outdoors comfortably all year round. The nearby Dordogne River offers water sports and fishing, adding more options for leisure and relaxation. Community gatherings and local markets occur regularly, allowing you to feel like you're part of a cozy enclave while indulging in artisanal cheeses and fresh produce.
At €90,000, this house is not just a great deal but a blank page on which to craft your own lifestyle narrative. Don't be afraid to roll up your sleeves, as a renovation here would allow you to infuse your own personal touch and increase its value. This home holds the promise of becoming a rewarding investment or a deeply personal project—whatever your heart desires. Opportunities like this do not linger for long, so don't hesitate to seize this chance for a French countryside escape. Living in a house here means experiencing a community-driven, laid-back lifestyle complemented by a rich cultural milieu. It's not just a home—it's a gateway into a different way of living. Make the move and step into your future in Castillon-la-Bataille.
Details
- Amount of bedrooms
- 2
- Size
- 103m²
- Price per m²
- €874
- Garden size
- 980m²
- Has Garden
- Yes
- Has Parking
- No
- Has Basement
- No
- Condition
- good
- Amount of Bathrooms
- 1
- Has swimming pool
- No
- Property type
- House
- Energy label
Unknown
Images



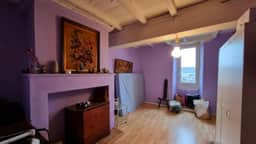
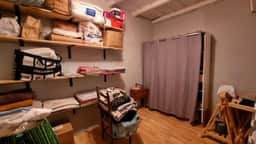
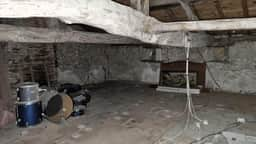
Sign up to access location details
