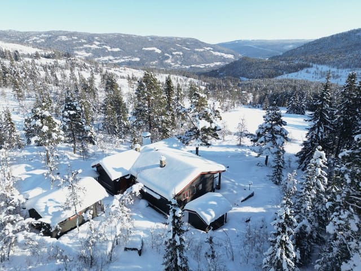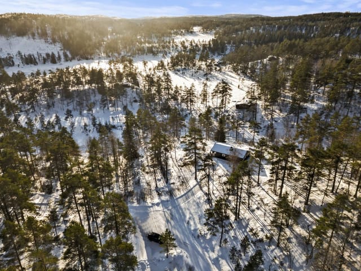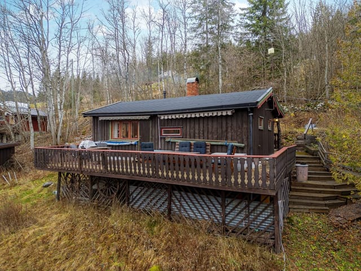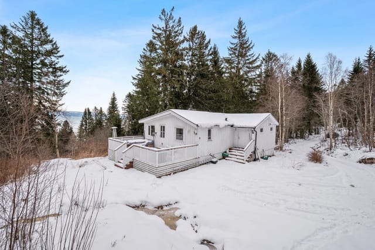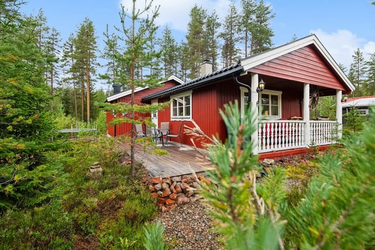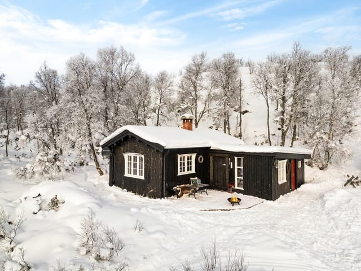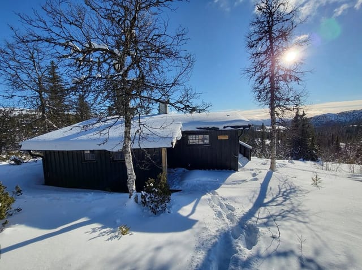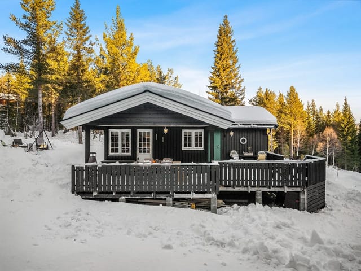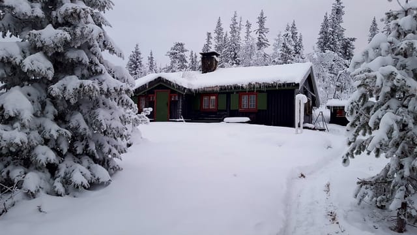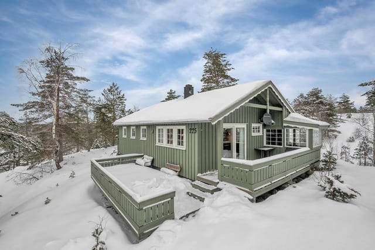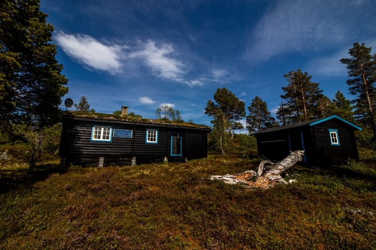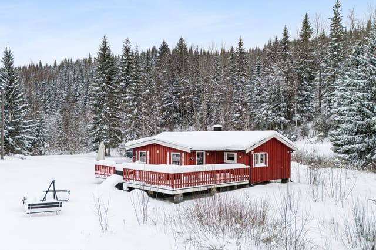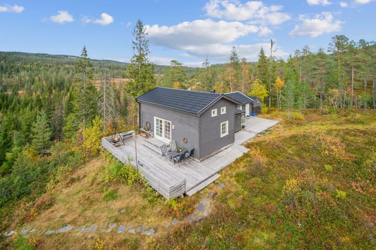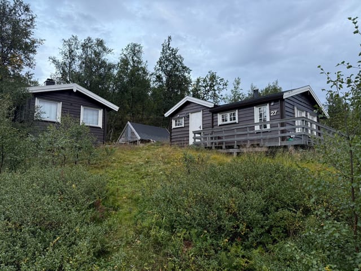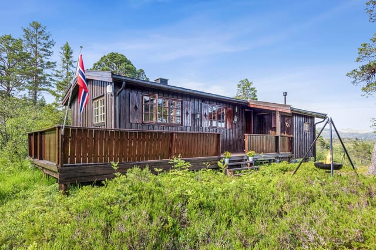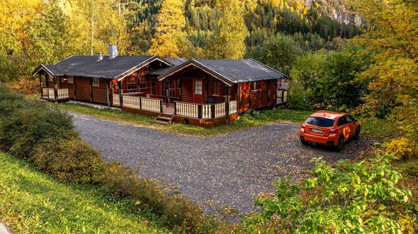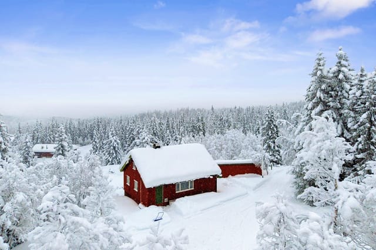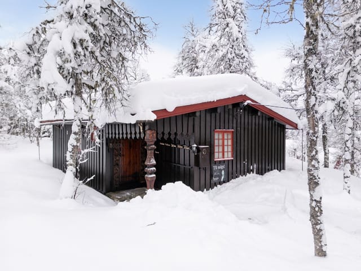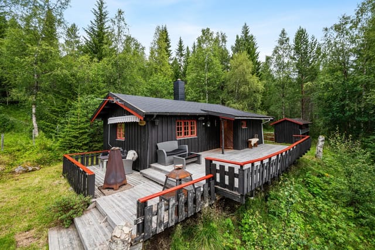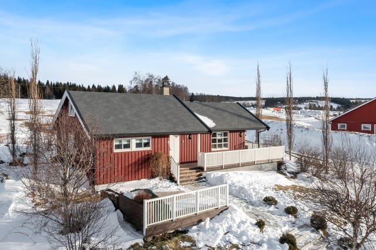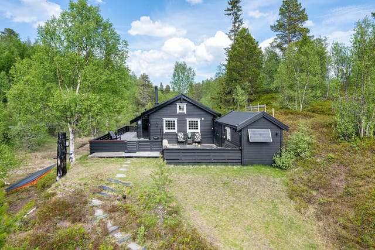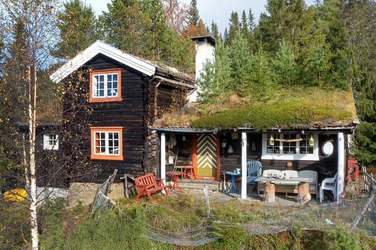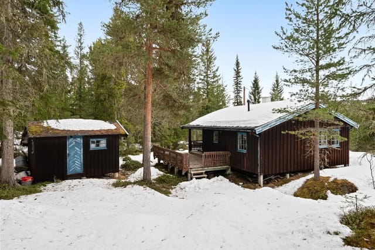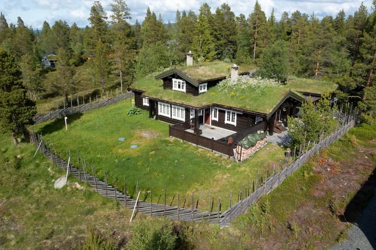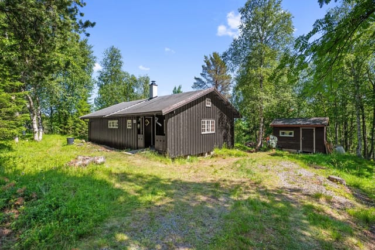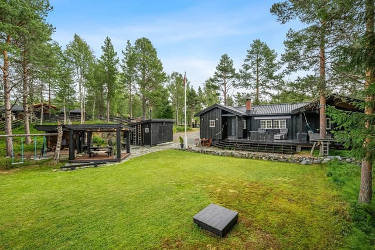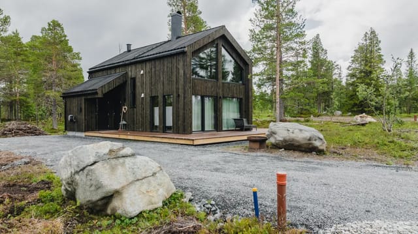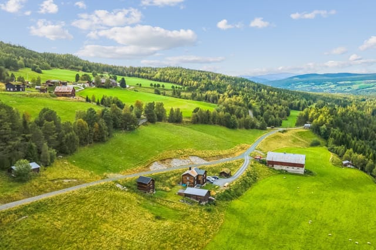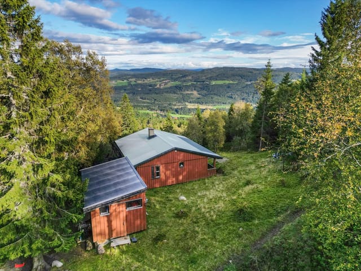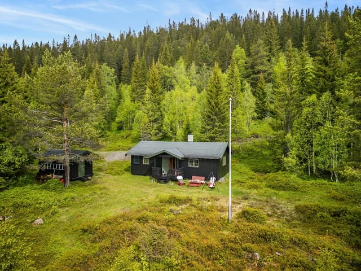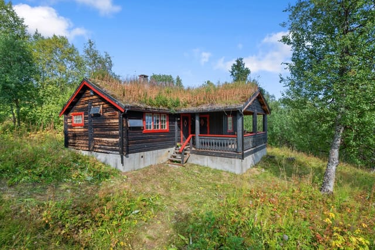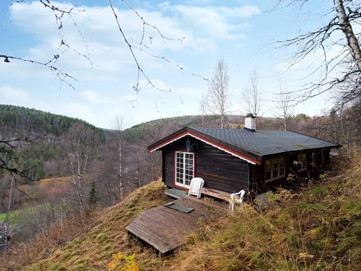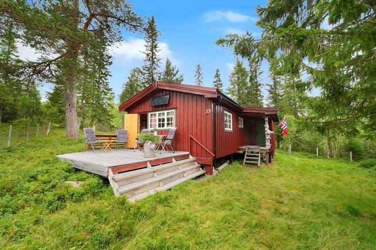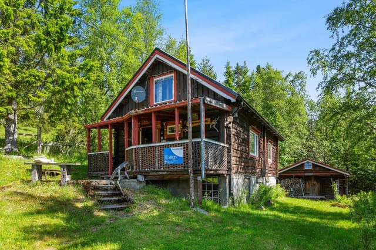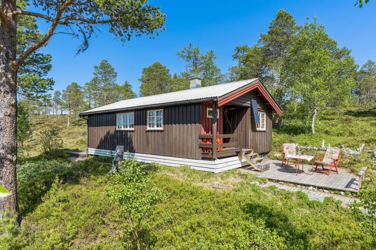Cozy Chalet in Rennebu: Your Ideal Norwegian Second Home Retreat
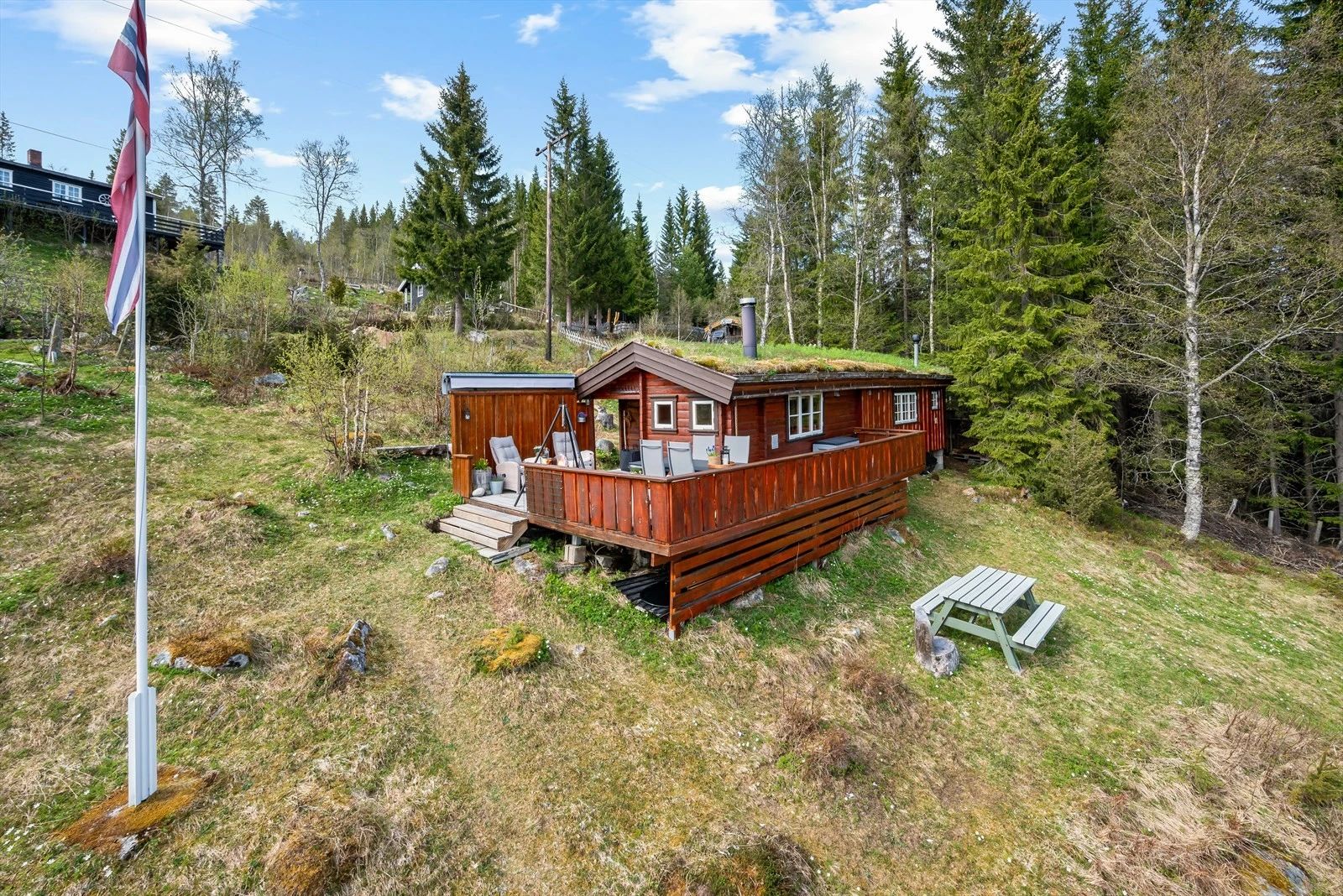
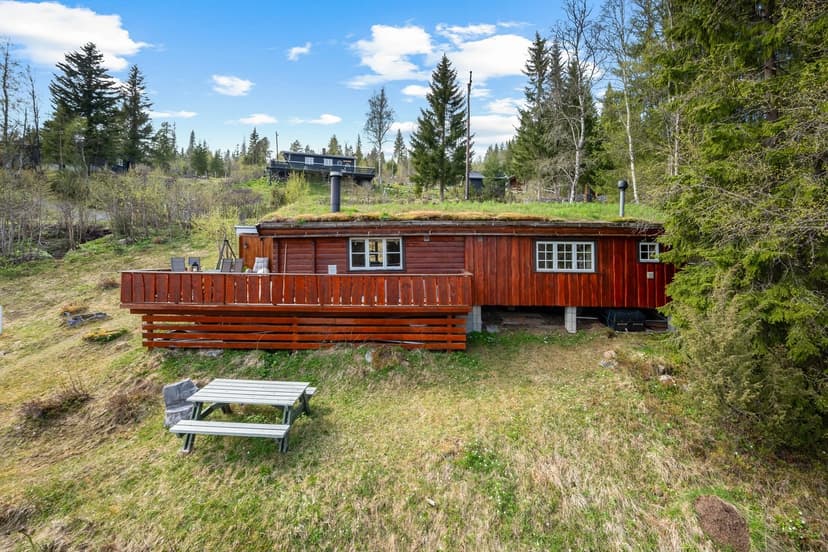
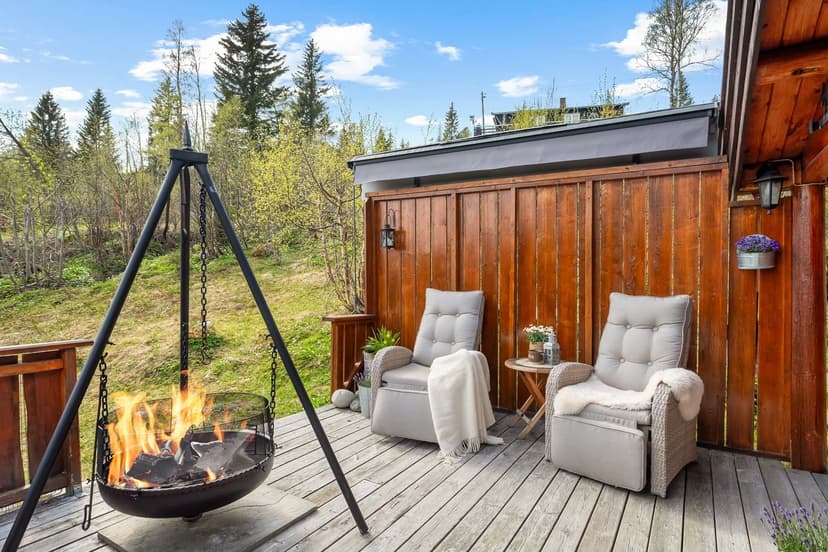
Liarabben 5022-66/3, 7391 Rennebu, Rennebu (Norway)
2 Bedrooms · 1 Bathrooms · 51m² Floor area
€69,900
Chalet
No parking
2 Bedrooms
1 Bathrooms
51m²
Garden
No pool
Not furnished
Description
Nestled in the heart of Rennebu, this charming chalet offers a unique opportunity to own a slice of Norwegian paradise. Perfectly suited for those seeking a second home or holiday retreat, this property combines the allure of traditional cabin living with modern comforts, all set against the backdrop of Norway's stunning natural beauty.
Imagine waking up to the crisp mountain air, surrounded by the serene landscapes of Trøndelag. This chalet, located at Liarabben 5022-66/3, is more than just a property; it's a gateway to a lifestyle filled with outdoor adventures, relaxation, and cultural exploration.
A Home Away from Home
This well-maintained chalet boasts a practical layout, featuring two cozy bedrooms and a spacious living area. The living room, bathed in natural light from large windows, offers a warm and inviting space to unwind. Whether you're curling up with a book by the wood-burning stove or hosting a dinner party, this room is designed for comfort and versatility.
The kitchen, with its timeless design and functional amenities, is perfect for preparing hearty meals after a day of exploring. With an oven, cooktop, and refrigerator, you'll have everything you need to enjoy home-cooked meals in your mountain retreat.
Outdoor Living at Its Best
One of the standout features of this property is the expansive 29 m² terrace. Facing southeast, it provides breathtaking views and ample sunlight, making it an ideal spot for morning coffee or evening gatherings. The privacy wall ensures a secluded atmosphere, allowing you to fully immerse yourself in the tranquility of your surroundings.
A Haven for Nature Lovers
Rennebu is a haven for outdoor enthusiasts. With hiking trails and recreational areas just steps from your door, you'll have endless opportunities to explore the great outdoors. In winter, the nearby cross-country ski trails offer a chance to enjoy the snow-covered landscapes, while summer brings opportunities for hiking and wildlife spotting.
Convenient Accessibility
Despite its secluded feel, this chalet is conveniently located near essential amenities. Public transport is easily accessible, with a bus stop and train station just minutes away. Daily necessities are within reach, with a grocery store a short drive away and a shopping center nearby.
Investment Potential
As a second home, this property offers excellent investment potential. The demand for holiday homes in Norway is on the rise, and this chalet's location and features make it an attractive option for rental income or future resale.
Key Features:
- Two comfortable bedrooms with custom-built solutions
- Spacious living room with wood-burning stove
- Functional kitchen with modern amenities
- Expansive 29 m² terrace with privacy wall
- Detached outbuilding for storage
- Parking on the property
- Sold partially furnished for immediate enjoyment
- Close proximity to hiking trails and ski areas
- Convenient access to public transport and shopping
- Located in a quiet, established cabin area
Owning this chalet means more than just having a place to stay; it's about embracing a lifestyle that values nature, relaxation, and adventure. Whether you're seeking a peaceful retreat or an active holiday base, this property offers everything you need for memorable stays in the Norwegian mountains.
Welcome to your new home in Rennebu, where every day is an opportunity to create lasting memories amidst the beauty of Norway's landscapes.
Details
- Amount of bedrooms
- 2
- Size
- 51m²
- Price per m²
- €1,371
- Garden size
- 906m²
- Has Garden
- Yes
- Has Parking
- No
- Has Basement
- No
- Condition
- good
- Amount of Bathrooms
- 1
- Has swimming pool
- No
- Property type
- Chalet
- Energy label
Unknown
Images



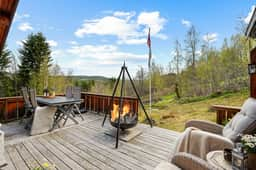
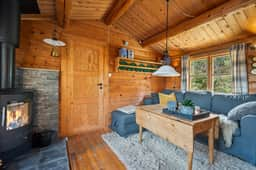
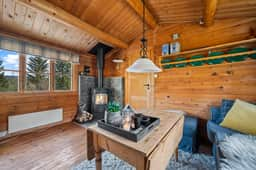
Sign up to access location details
