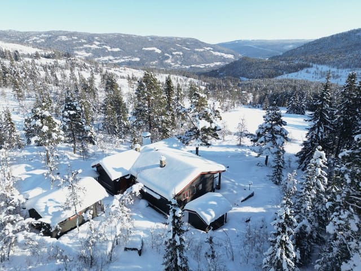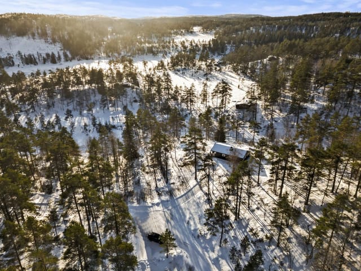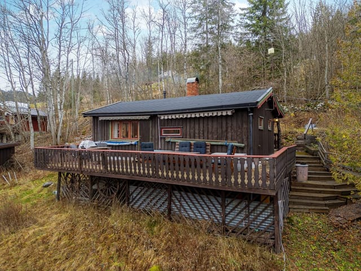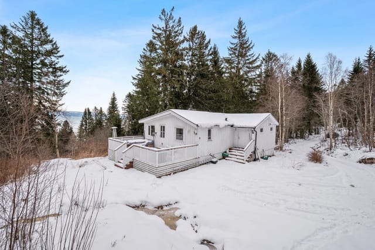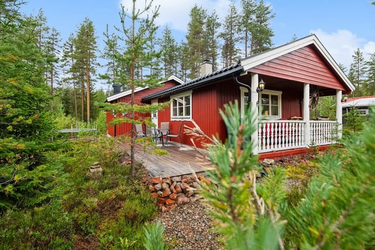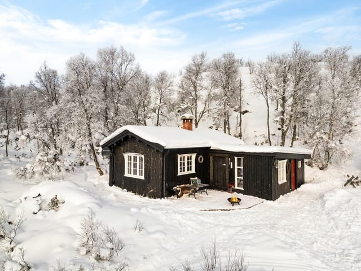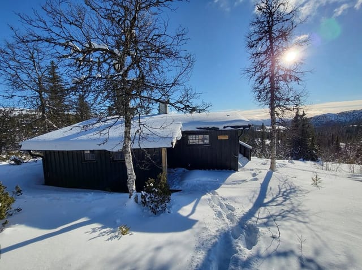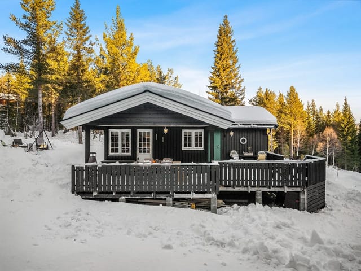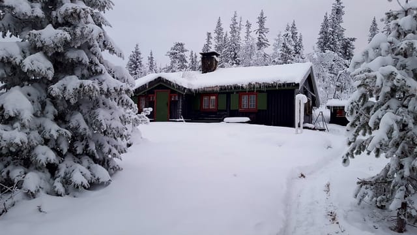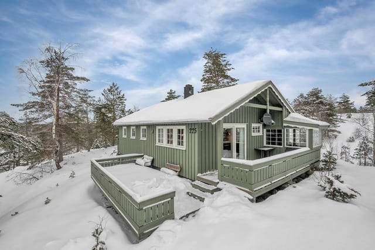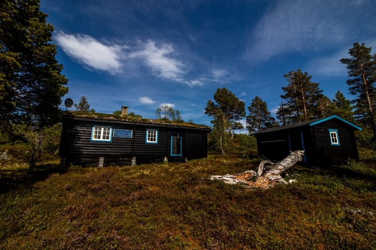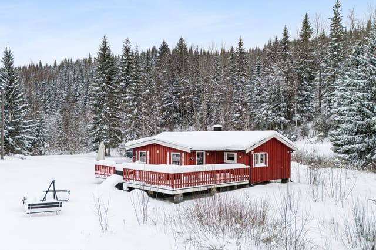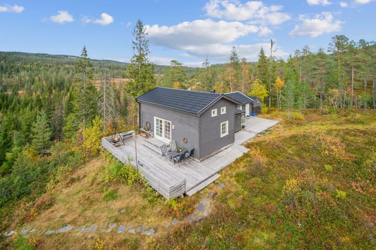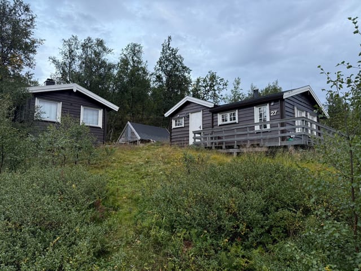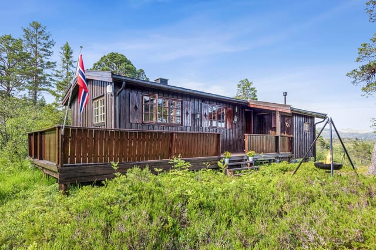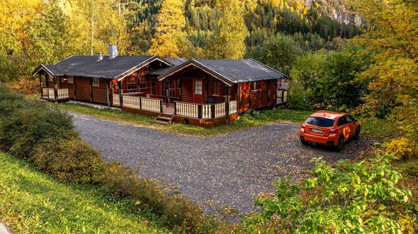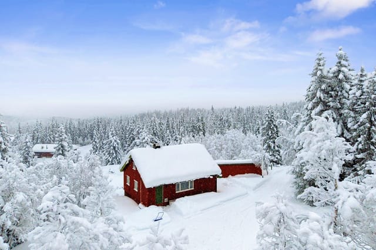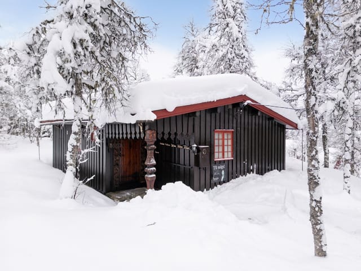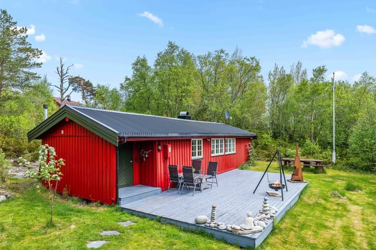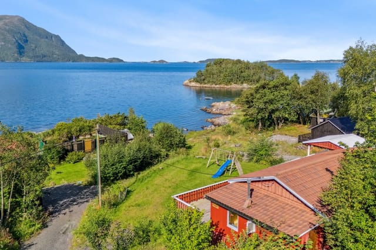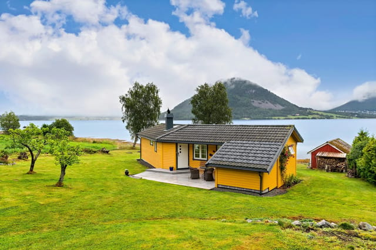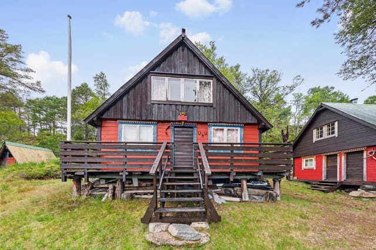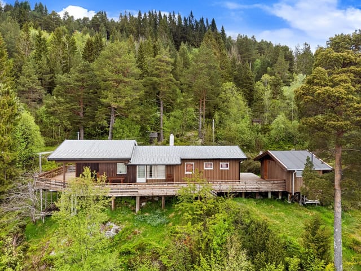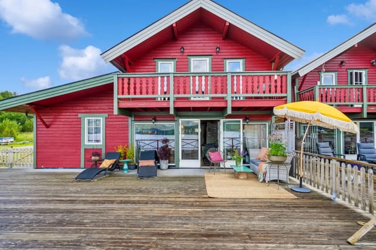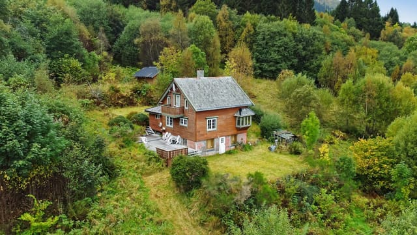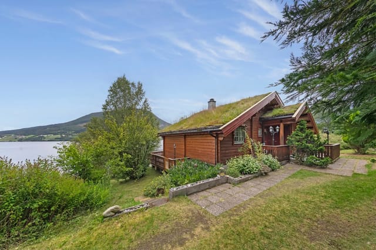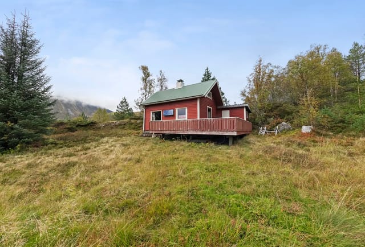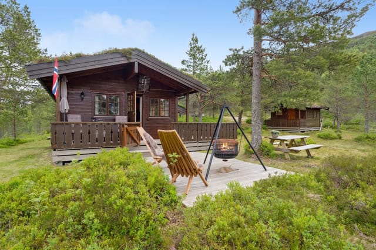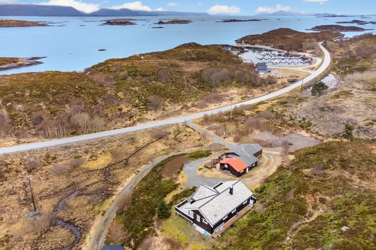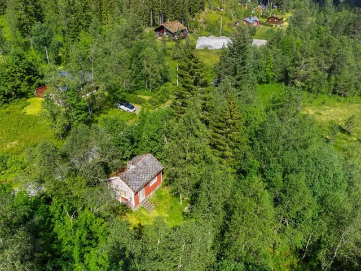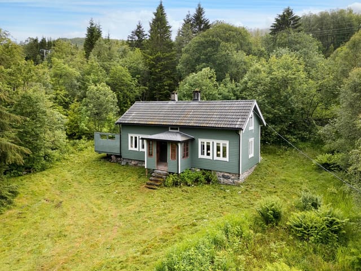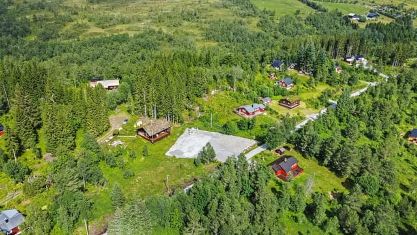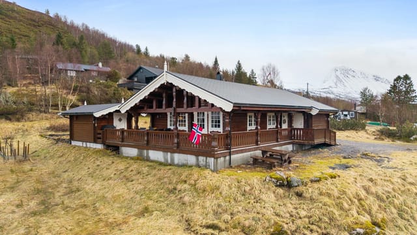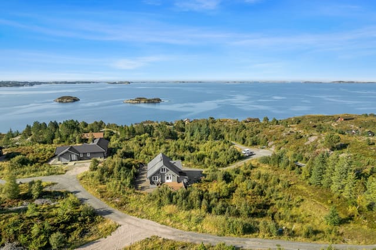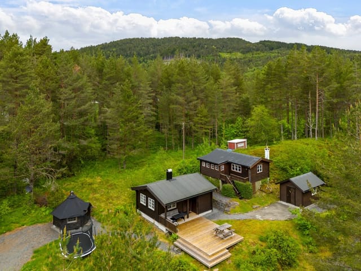Cozy Aureosen Chalet with Boathouse Rights – Ideal Second Home by the Fjords
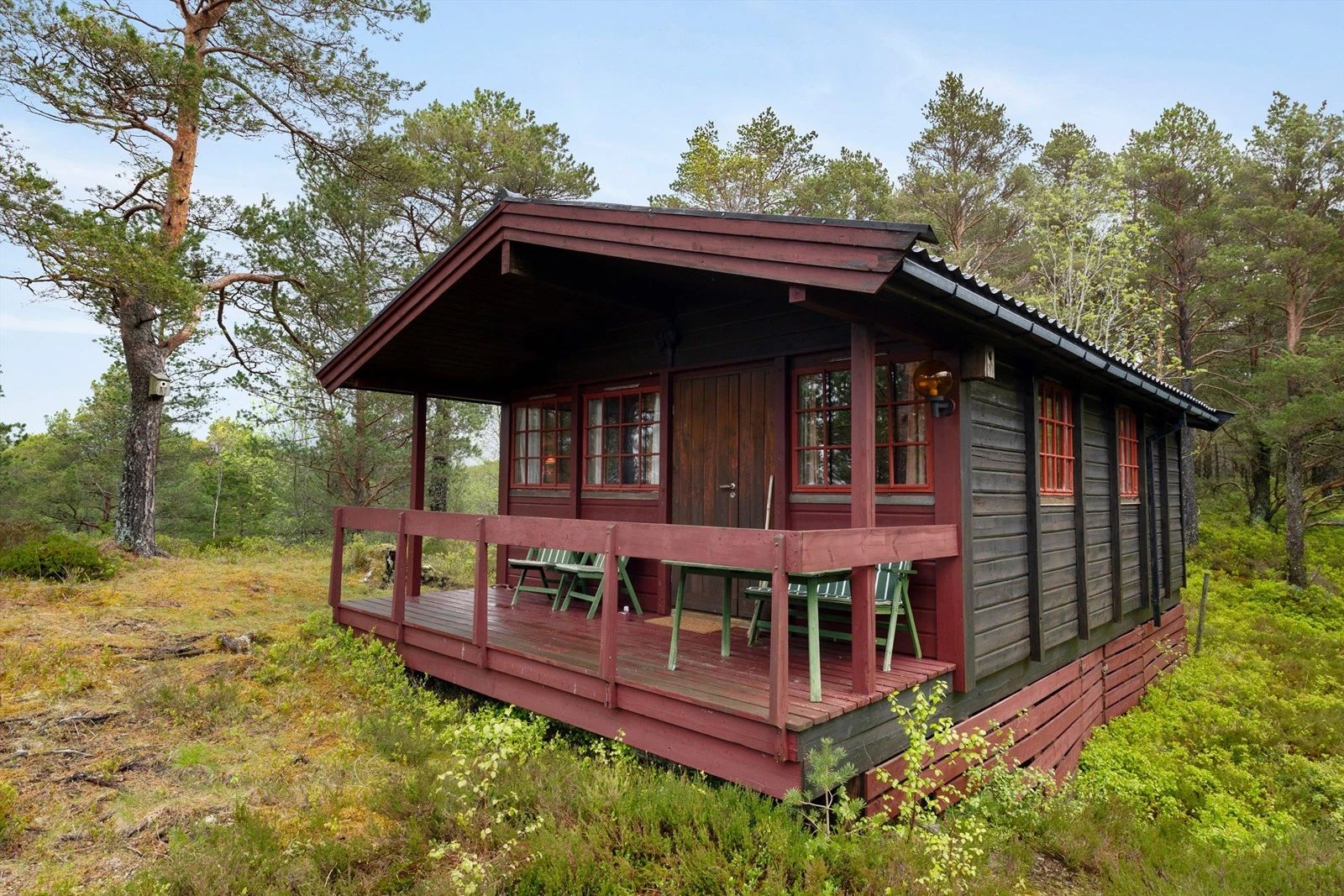
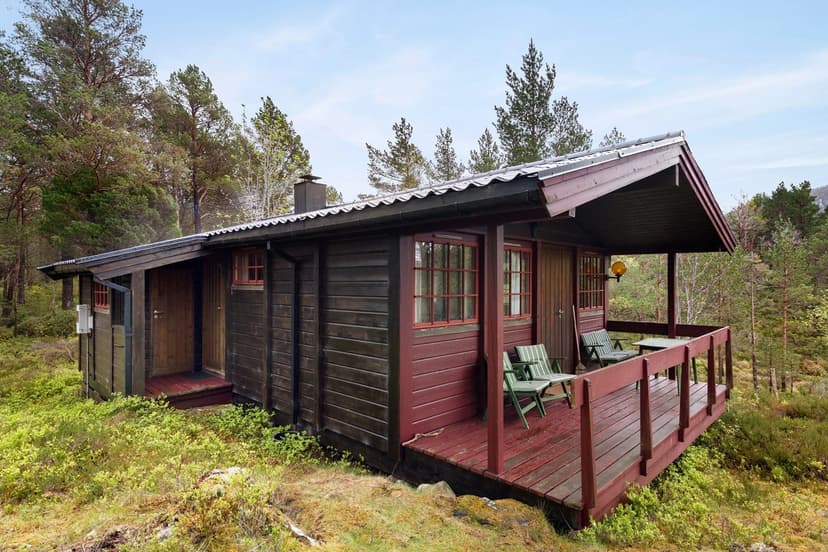
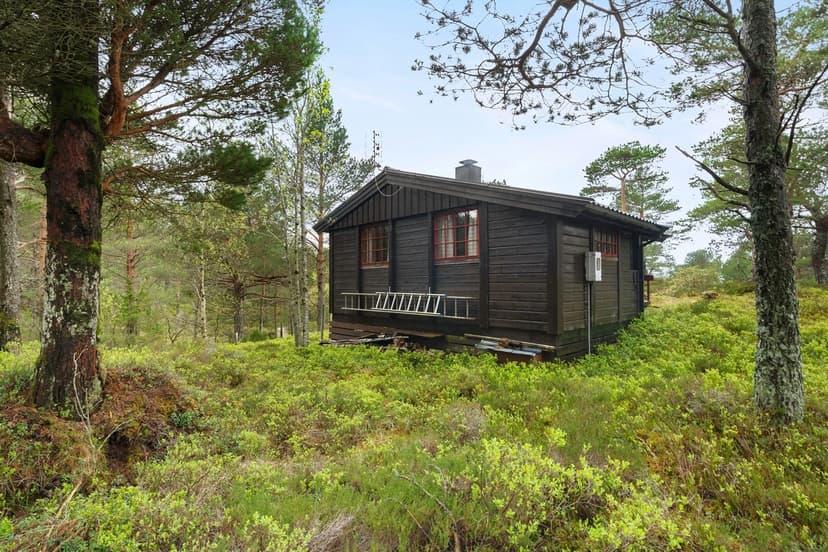
Vestlivegen 98, 6408 Aureosen, Aureosen (Norway)
2 Bedrooms · 1 Bathrooms · 39m² Floor area
€66,400
Chalet
No parking
2 Bedrooms
1 Bathrooms
39m²
Garden
No pool
Not furnished
Description
Nestled in the heart of Norway's breathtaking Møre og Romsdal region, this charming chalet at Vestlivegen 98, Aureosen, offers a unique opportunity for those seeking a second home that combines tranquility, natural beauty, and a touch of adventure. With its prime location just 25 kilometers from Molde, this property is perfect for overseas buyers and expats looking to immerse themselves in the serene Norwegian lifestyle.
Imagine waking up to the gentle rustle of leaves and the distant call of seabirds, as the morning sun filters through the trees surrounding your secluded chalet. This property, set on a generous 1,442 square meter plot, offers a rare blend of privacy and accessibility, making it an ideal retreat for those who cherish both solitude and convenience.
A Lifestyle of Leisure and Adventure
The chalet's location is a haven for outdoor enthusiasts. With the fjord just a short walk away, you can indulge in a variety of water-based activities, from fishing to kayaking. The registered boathouse rights add an extra layer of convenience, allowing you to store your boat nearby and set sail whenever the mood strikes.
For those who prefer land-based adventures, the surrounding area offers excellent hiking trails that wind through lush forests and along rugged coastlines. Whether you're a seasoned hiker or a casual stroller, the natural beauty of Møre og Romsdal will captivate your senses.
A Cozy and Functional Retreat
The chalet itself is a testament to efficient design and cozy living. With a total indoor area of 39 square meters, it features a bright living room complete with a charming fireplace, perfect for warming up after a day of exploration. The adjoining kitchen is compact yet fully equipped, ensuring you have everything you need to prepare delicious meals.
Two well-proportioned bedrooms provide comfortable sleeping arrangements for family and friends, while the practical storage room with a composting toilet ensures convenience even in inclement weather. The spacious terrace offers a delightful spot for outdoor dining or simply soaking in the stunning views.
Key Features:
- Location: Vestlivegen 98, Aureosen, Norway
- Plot Size: 1,442 square meters
- Living Area: 39 square meters
- Bedrooms: 2
- Bathrooms: 1
- Boathouse Rights: Yes
- Fireplace: Yes
- Terrace: 11 square meters
- Parking: On-site
- Proximity to Fjord: 200 meters
- Distance to Molde: 25 kilometers
- Nearest Grocery Store: 8-minute drive
- Public Transport: 10-minute walk
- Energy Label: F (opportunities for upgrades)
Investment Potential and Accessibility
As part of a developing cabin area, this property holds significant potential for future enhancements, including connections to water and sewage systems. The existing electricity supply ensures modern comforts, while the peaceful ambiance and natural surroundings make it a sought-after location for second home buyers.
The region's climate is inviting, with mild summers and snowy winters, offering year-round appeal. Whether you're seeking a summer escape or a winter wonderland, this chalet provides the perfect base for enjoying all that Norway has to offer.
A Gateway to Norwegian Culture and Nature
Living in Aureosen means embracing a lifestyle that values nature, community, and simplicity. The local culture is rich with traditions, and the friendly community welcomes newcomers with open arms. From local festivals to culinary delights, there's always something to discover.
In summary, this chalet is more than just a property; it's an invitation to experience the best of Norwegian living. Whether you're looking for a peaceful retreat, an adventure base, or a sound investment, Vestlivegen 98 offers it all. Don't miss the chance to make this idyllic chalet your own and create lasting memories in one of Europe's most stunning regions.
Details
- Amount of bedrooms
- 2
- Size
- 39m²
- Price per m²
- €1,703
- Garden size
- 1442m²
- Has Garden
- Yes
- Has Parking
- No
- Has Basement
- No
- Condition
- good
- Amount of Bathrooms
- 1
- Has swimming pool
- No
- Property type
- Chalet
- Energy label
Unknown
Images



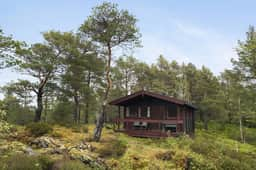
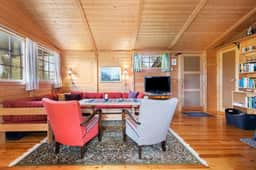
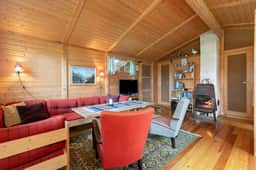
Sign up to access location details
