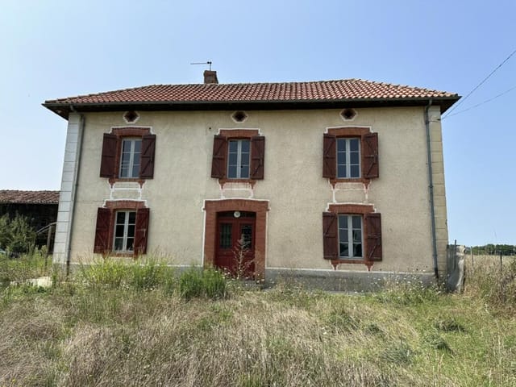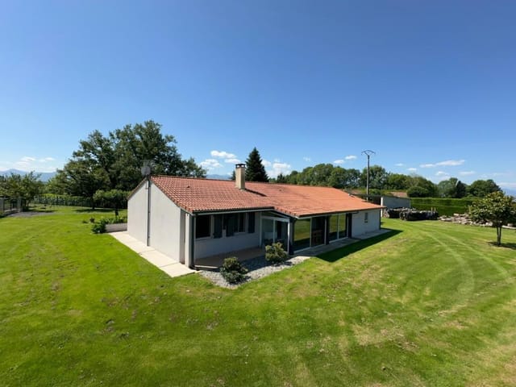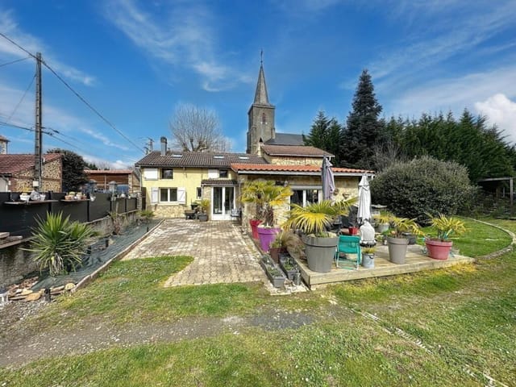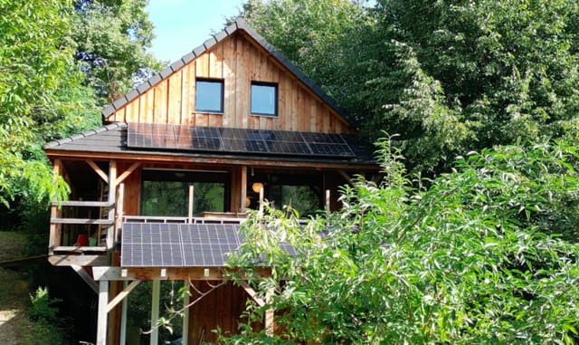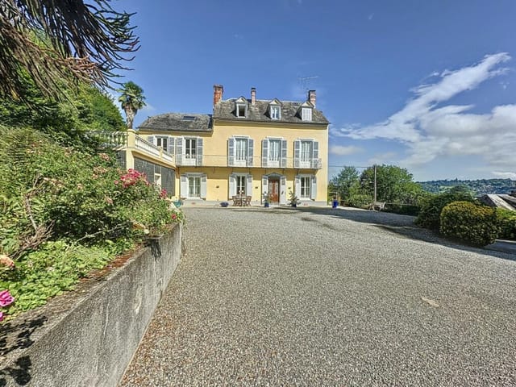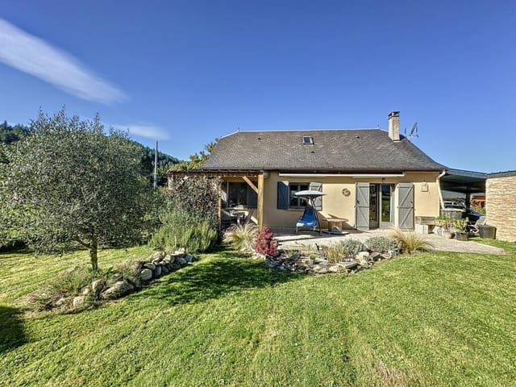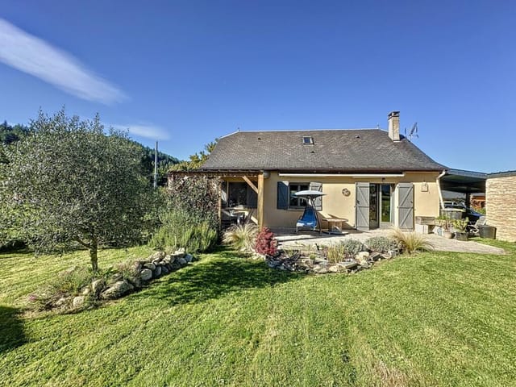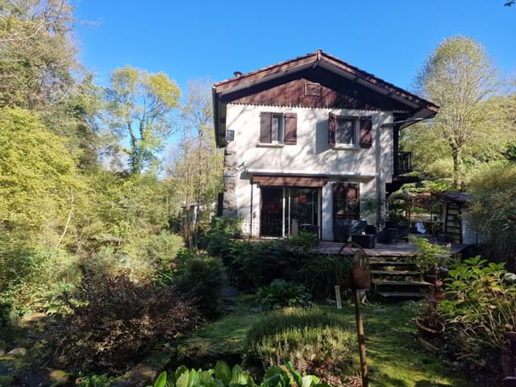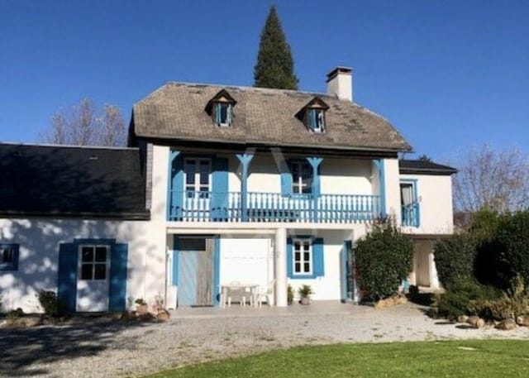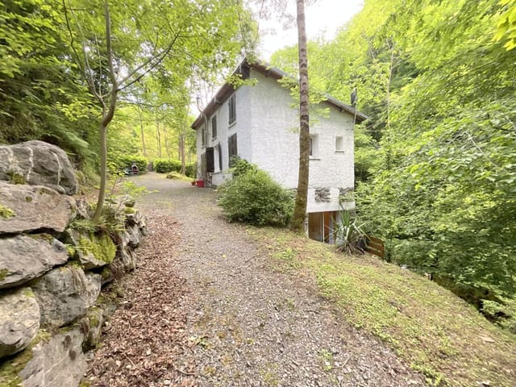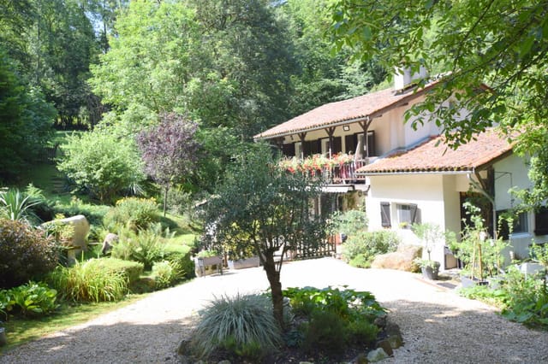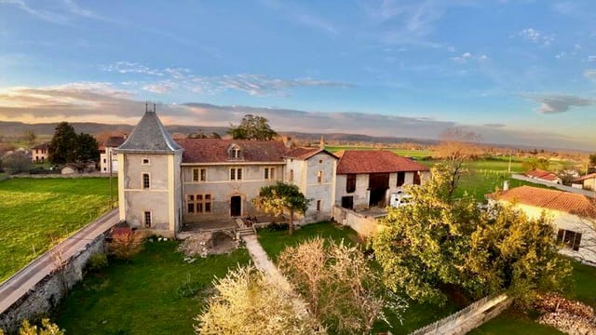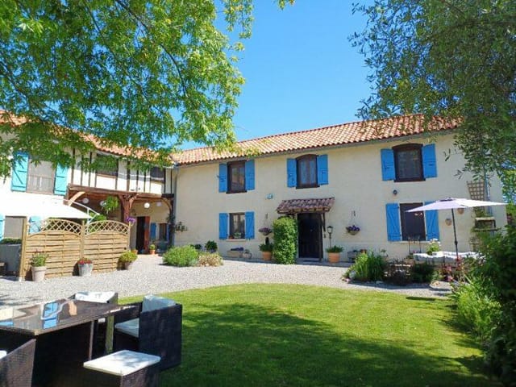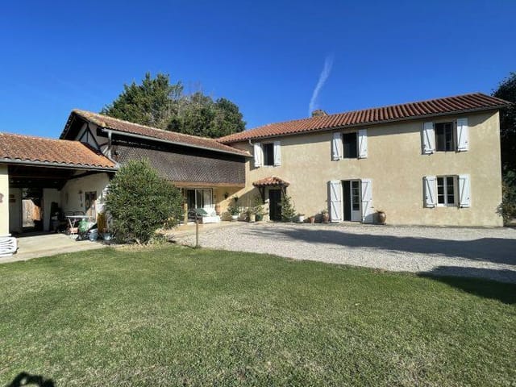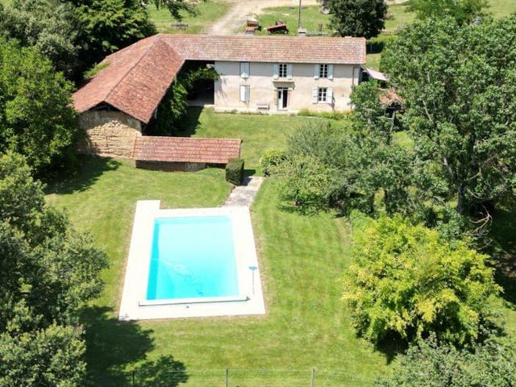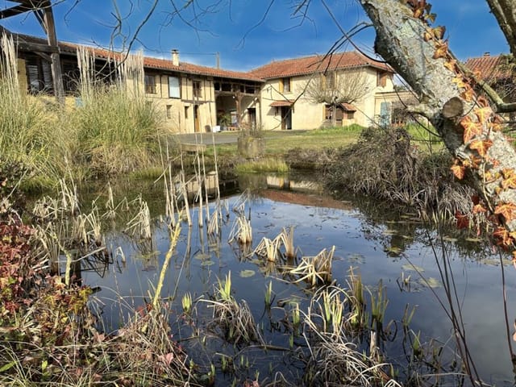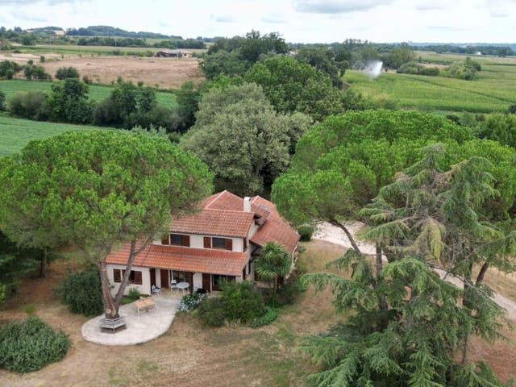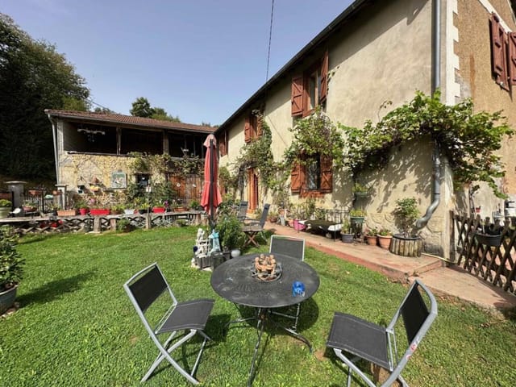Charming Village House in Esparros, France with 4 Bedrooms, Wine Cellar, and Original Features
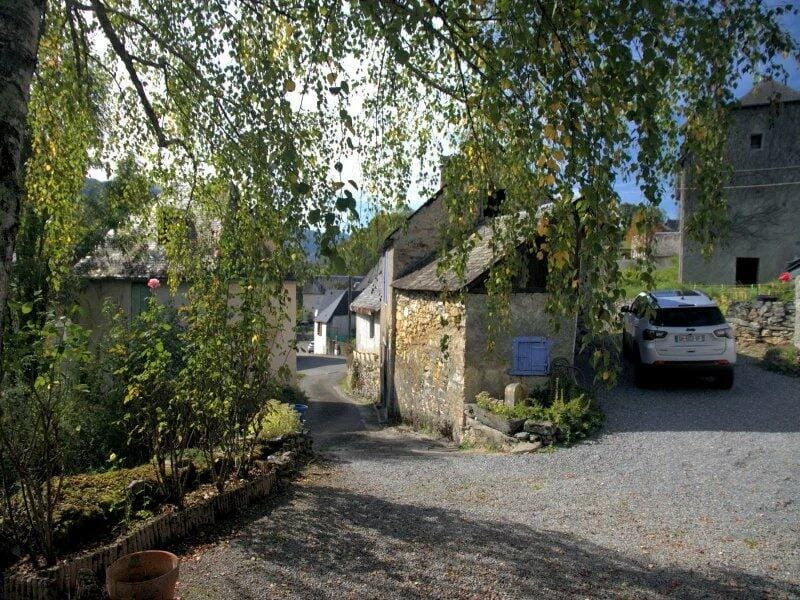
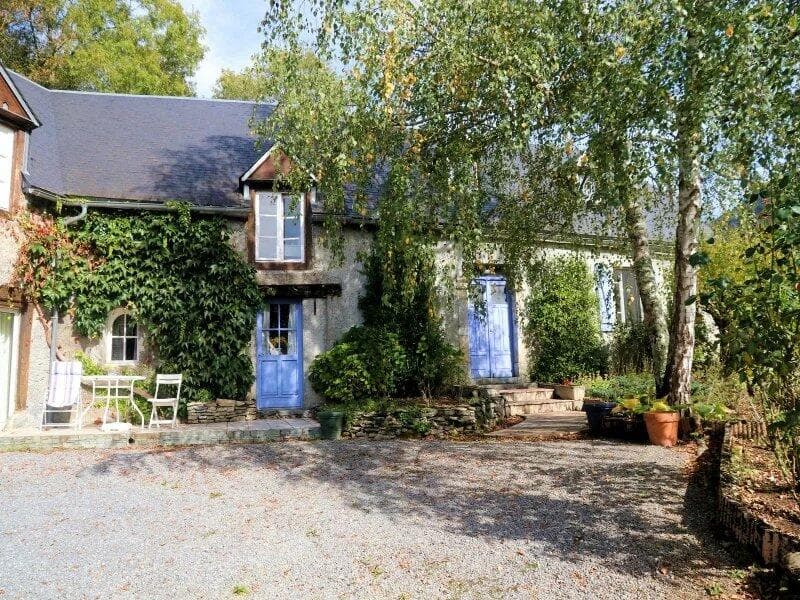
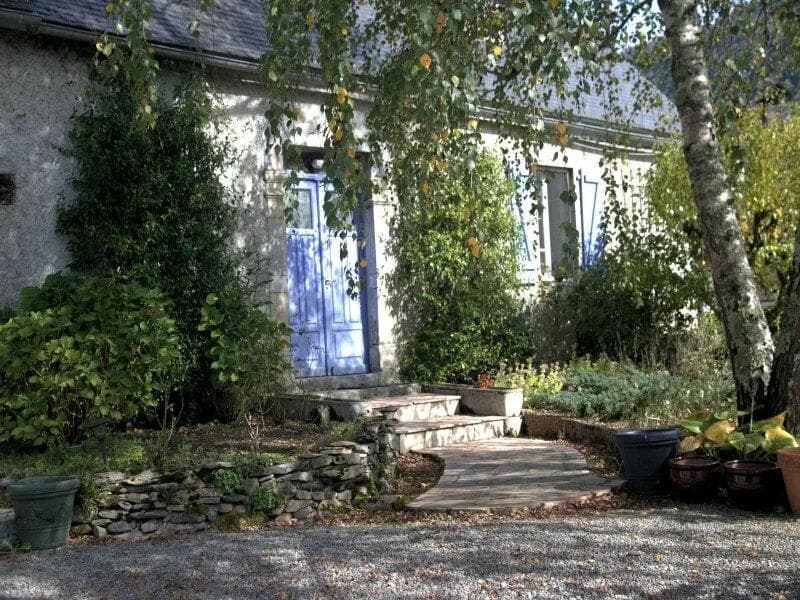
Midi-Pyrénées, Hautes-Pyrénées, Esparros, France, Esparros (France)
2 Bedrooms · 1 Bathrooms · 110m² Floor area
€285,000
House
No parking
2 Bedrooms
1 Bathrooms
110m²
No garden
No pool
Not furnished
Description
Nestled in the quaint village of Esparros in the glorious Midi-Pyrénées region, this charming house provides a delightful blend of historical charm and modern comfort. Located in the scenic Hautes-Pyrénées area of France, this lovely home greets you with an entrance hall adorned with original flagstones, whispering tales of its rich past. Tying together historic character and contemporary convenience, it presents an ideal retreat for those yearning for the serene charm of rural France.
The property features:
- 2 bedrooms
- 1 bathroom with additional WC
- Recently fitted kitchen
- Dining room with fitted cupboards
- Living room with exposed beams
- Open stone fireplace
- Wine cellar
- Study
- Small dressing room
First, let's embark on a journey through the house itself. The newly fitted kitchen greets you warmly, with delightful burgundy-fronted cupboards adding a pop of color against the dual-aspect windows that pour in natural light. An open stone fireplace stands proudly within the room, promising cozy evenings with family and friends. As you move to the dining room, the built-in cupboards offer ample storage space while complementing the room's elegant aesthetic.
The staircase ascends to the upper levels where tranquility awaits in the form of two spacious bedrooms, offering comfortable retreats at the end of a busy day. Not to be missed is the study, a quiet nook perfect for work-from-home arrangements or creative projects. The shower room is conveniently located, making day-to-day living a breeze.
The living room invites you to relax beneath its exposed beams, with a wood-burning insert that provides both warmth and ambiance. Picture yourself enjoying a peaceful Sunday, reading your favorite book by the fire. From this hallway, a passage leads you down to the wine cellar—a charming hint of the home's history, perfect for wine enthusiasts or budding collectors.
A second staircase climbs to reveal another bedroom, complete with a petite yet functional dressing room—ideal for organizing your wardrobe with style. While the property is in good condition, each corner of this home tells an enchanting story, providing abundant opportunities to personalize and make it your very own.
Now let's delve into the safe haven that is Esparros. A small village rich in heritage and natural beauty, life here offers a slower pace away from the hustle and bustle of city living. The surrounding area is a nature lover’s paradise with hiking trails, cycling paths, and the majestic Pyrenees mountains nearby, providing endless opportunities for exploration and adventure.
For those enthralled by history and culture, Esparros and its neighboring villages are peppered with ancient churches, quaint markets, and timeless architecture. Imagine your weekends wandering through local markets, sampling cheeses and wines, or perhaps showing your family around the historical sites that dot the landscape.
The climate here is typically pleasant, enjoying warm summers and cool, crisp winters. The changing seasons bring a beautiful variety to your lifestyle, where one can savor sunny picnics and brisk evening strolls, or cozy up indoors by the fire during cooler months. It’s a place where nature calls you to discover its endless vistas, yet provides a plush comfort of home for everyday living.
Living in a house with such soul and history means more than just owning a property. It’s about experiencing life in a community where neighbors are friendly and open, children play outside with ease, and each moment is flavored by the serene, laid-back atmosphere of your surroundings. The town may be small, but it carries the heart of French culture in every crevice, offering a life rich in simplicity and satisfaction.
With an asking price of €285,000, this delightful village home stands as an accessible escape for expatriates and overseas buyers alike. Ideal for those seeking a retreat or a long-term settlement in France, this home holds so much promise and stands ready to welcome new memories. Your peaceful retreat in Esparros awaits—are you ready to call it home?
Details
- Amount of bedrooms
- 2
- Size
- 110m²
- Price per m²
- €2,591
- Garden size
- 480m²
- Has Garden
- No
- Has Parking
- No
- Has Basement
- Yes
- Condition
- good
- Amount of Bathrooms
- 1
- Has swimming pool
- No
- Property type
- House
- Energy label
Unknown
Images



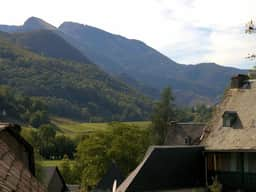
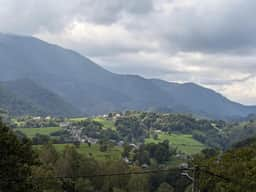
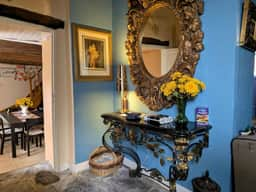
Sign up to access location details


















