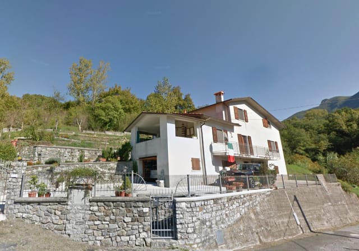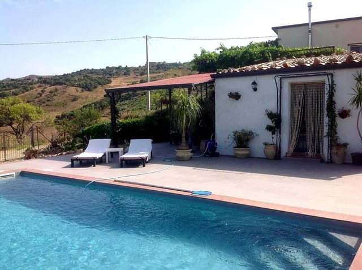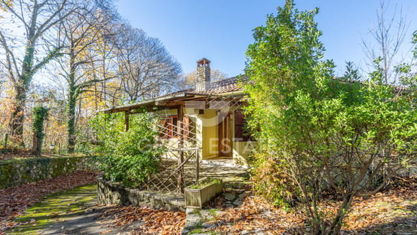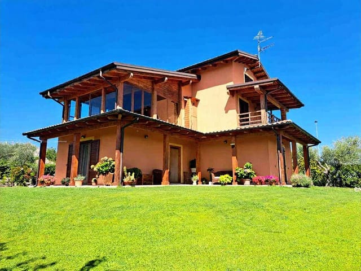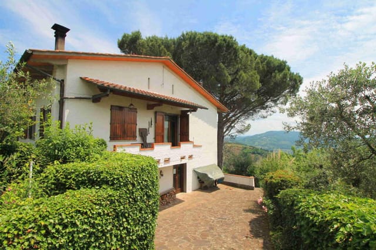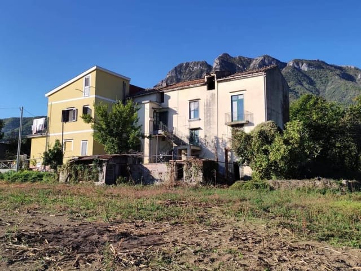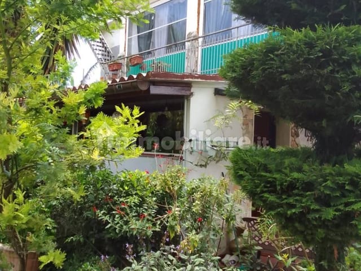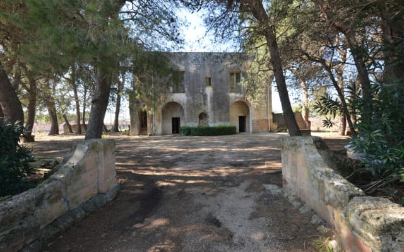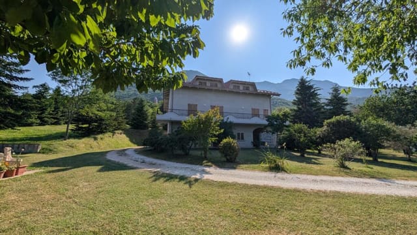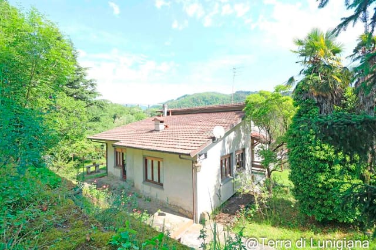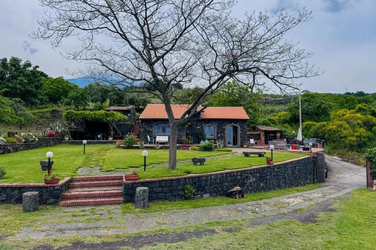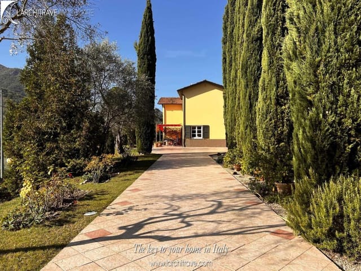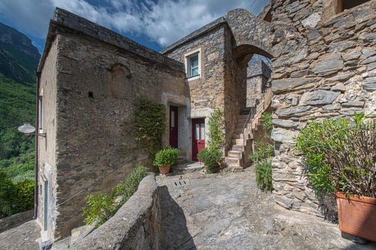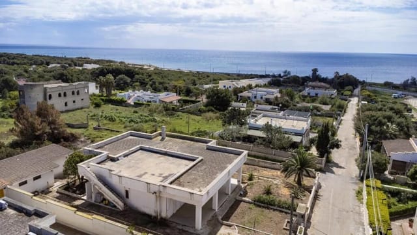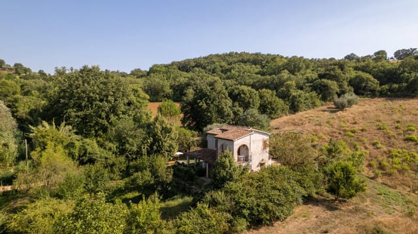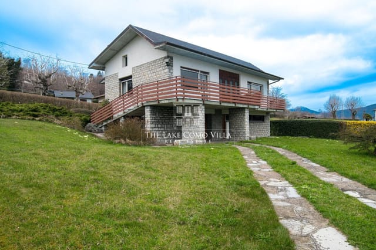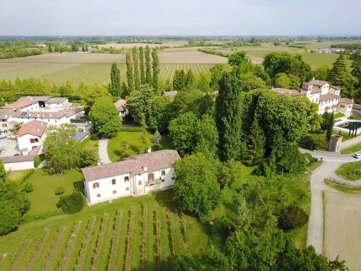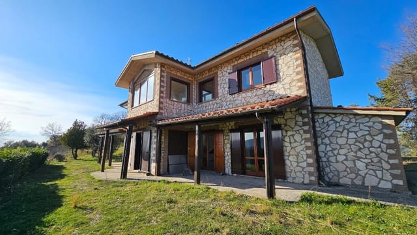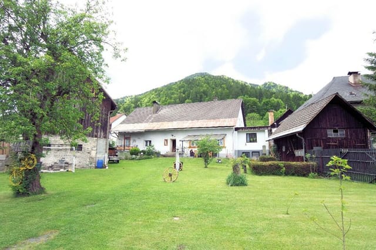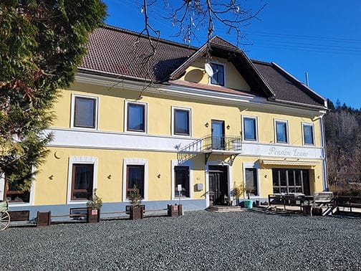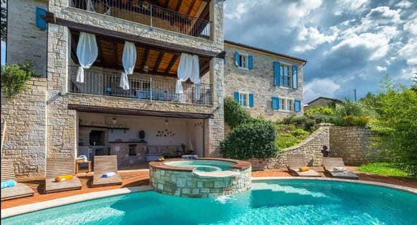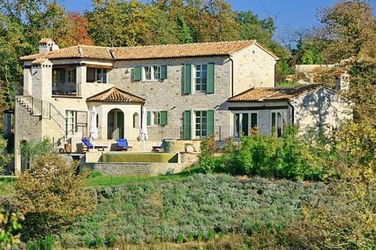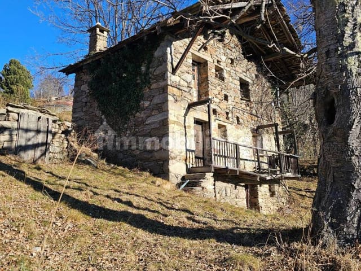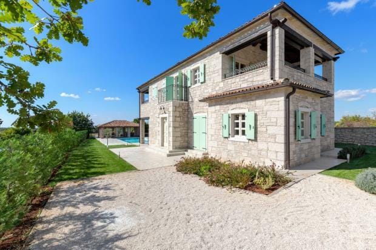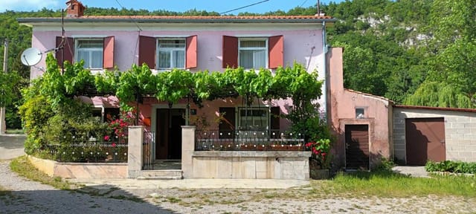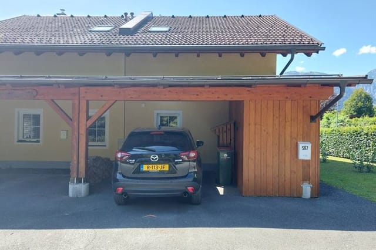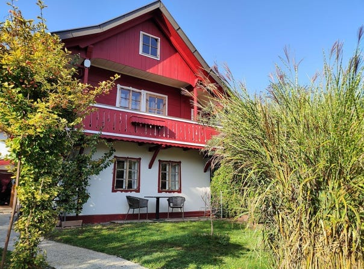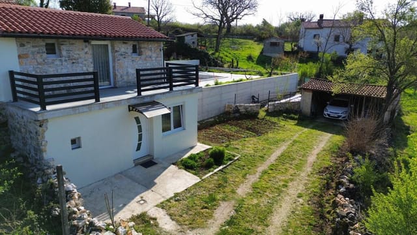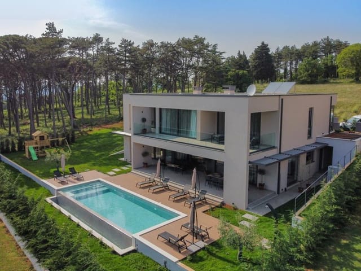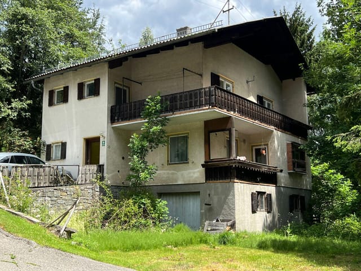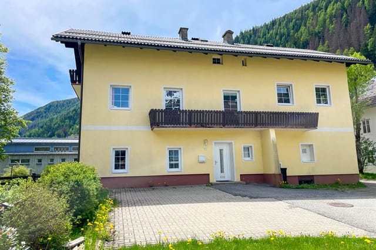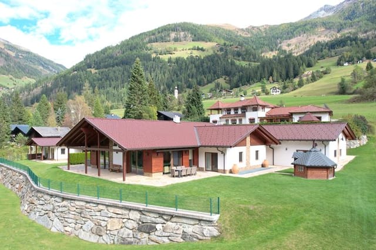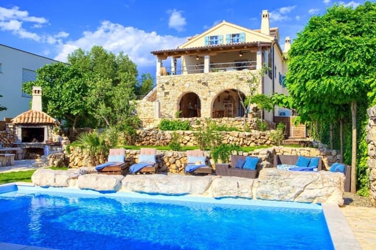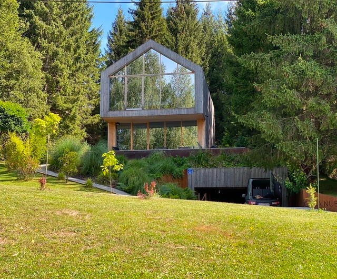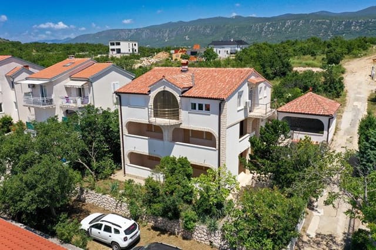Charming Villa in Ruda, Italy: Your Ideal Second Home or Holiday Retreat
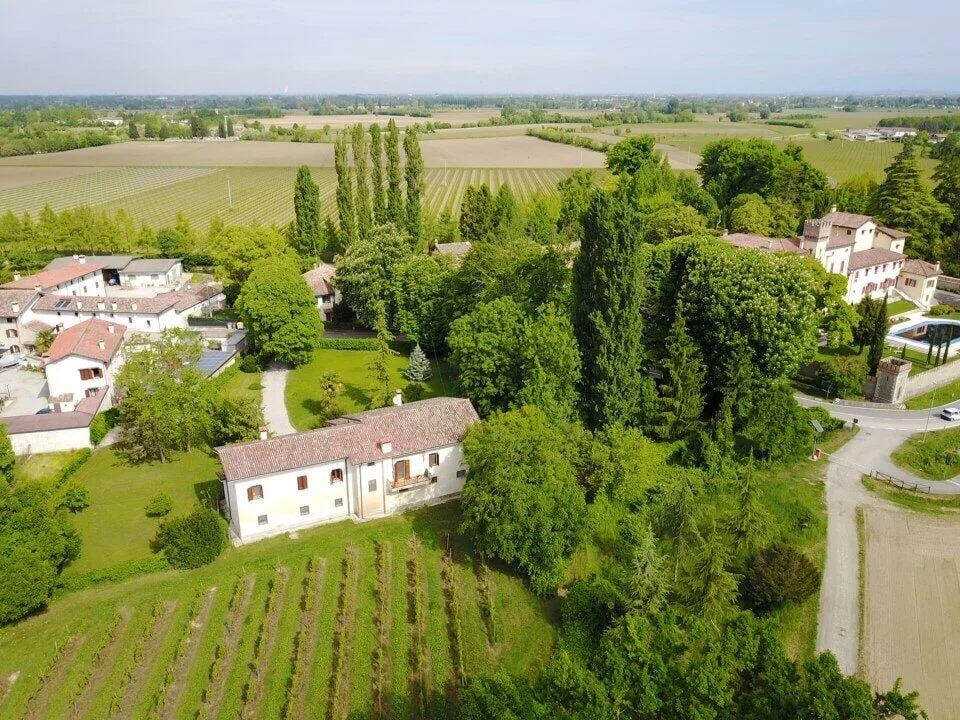
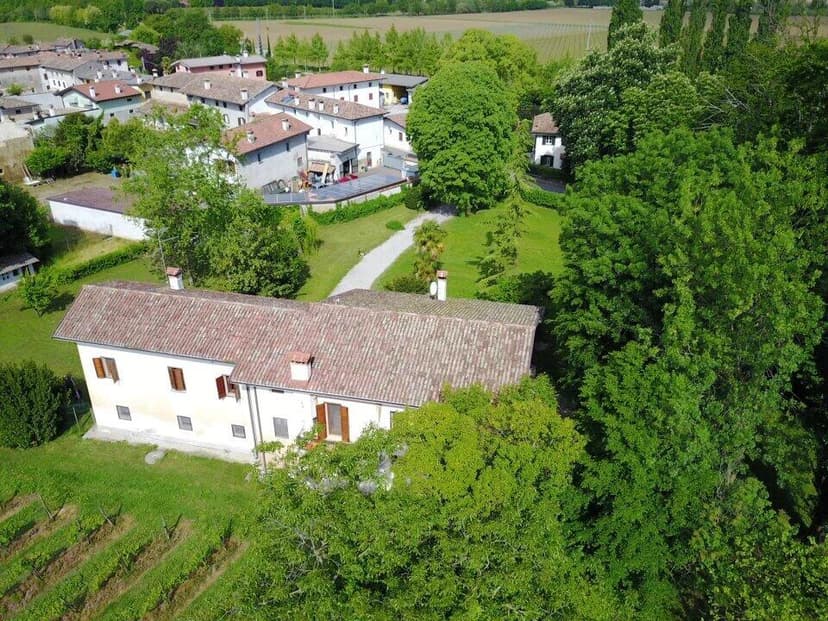
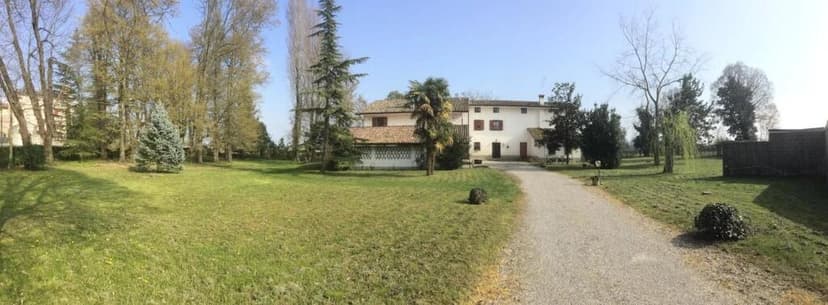
Italy, Ruda (Italy)
1 Bedrooms · 0 Bathrooms · 580m² Floor area
€295,000
Villa
No parking
1 Bedrooms
0 Bathrooms
580m²
No garden
No pool
Not furnished
Description
Nestled in the serene embrace of Ruda's lush countryside, this villa offers a unique opportunity to own a slice of Italian paradise. As a Homestra agent specializing in second homes, I can assure you that this property is more than just a house; it's a gateway to a lifestyle filled with tranquility, culture, and potential.
Imagine waking up to the gentle rustle of leaves and the soft chirping of birds, with the sun casting a warm glow over the expansive parkland that surrounds your villa. This is not just a home; it's a retreat from the hustle and bustle of everyday life, a place where you can truly unwind and reconnect with nature.
A Glimpse into Ruda's Allure
Ruda, a charming town in the Friuli Venezia Giulia region, is a hidden gem waiting to be discovered. Known for its rich history and vibrant culture, Ruda offers a perfect blend of traditional Italian charm and modern conveniences. The town is easily accessible, with excellent transport links to major cities and airports, making it an ideal location for a second home.
The Villa: A Canvas of Possibilities
This villa, with its generous 580 square meters, is a testament to timeless Italian architecture. Renovated in the late 1980s and 1990s, it retains its rustic charm while offering modern comforts. The property is in good condition, ready to welcome you as your new holiday home or investment property.
- Spacious Living: The villa's open layout provides ample space for relaxation and entertainment.
- One Bedroom: A cozy retreat, perfect for unwinding after a day of exploring.
- Expansive Grounds: The surrounding parkland, dotted with ancient trees, offers privacy and a connection to nature.
- Potential for Expansion: The villa's layout allows for easy modifications, should you wish to add more rooms or amenities.
- Investment Opportunity: With its prime location and charm, the villa is ideal for short-term rentals or a B&B.
- Cultural Richness: Ruda's local festivals and events offer a taste of authentic Italian life.
- Proximity to Attractions: Close to historical sites, vineyards, and the Adriatic coast.
- Climate: Enjoy mild winters and warm summers, perfect for year-round visits.
- Local Cuisine: Indulge in the region's renowned wines and culinary delights.
- Community: A welcoming local community, ideal for expats and second home buyers.
Living the Italian Dream
Owning this villa means more than just having a place to stay; it's about embracing a lifestyle. Picture yourself hosting family gatherings in the spacious living area, exploring the local vineyards, or simply enjoying a quiet evening under the stars in your private park.
The villa's location in Ruda offers a unique blend of seclusion and accessibility. Whether you're looking to escape for a weekend or settle into a new chapter of life, this property provides the perfect backdrop.
Investment Potential
The villa's potential as a rental property is significant. With the growing demand for holiday homes in Italy, this villa could easily become a sought-after destination for tourists seeking an authentic Italian experience. The combination of its location, charm, and amenities makes it a wise investment choice.
Conclusion
This villa in Ruda is more than just a property; it's an invitation to experience the best of Italy. Whether you're seeking a peaceful retreat, a vibrant community, or a lucrative investment, this villa offers it all. As your Homestra agent, I'm here to guide you through the process, ensuring that your journey to owning a second home in Europe is as seamless and rewarding as possible.
Embrace the opportunity to own a piece of Italy's enchanting landscape. Contact us today to explore this villa and start your journey towards a new lifestyle.
Details
- Amount of bedrooms
- 1
- Size
- 580m²
- Price per m²
- €509
- Garden size
- 0m²
- Has Garden
- No
- Has Parking
- No
- Has Basement
- No
- Condition
- good
- Amount of Bathrooms
- 0
- Has swimming pool
- No
- Property type
- Villa
- Energy label
Unknown
Images






Sign up to access location details
