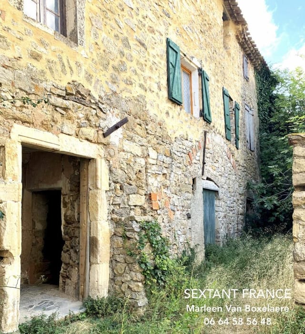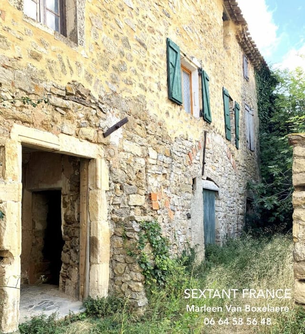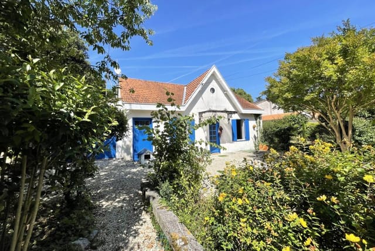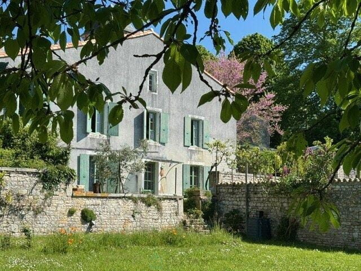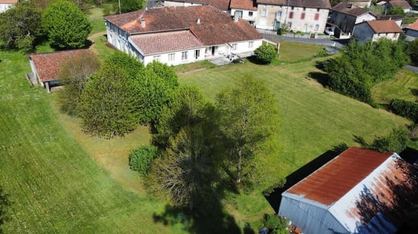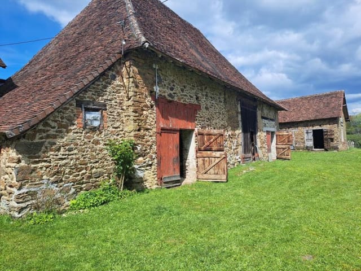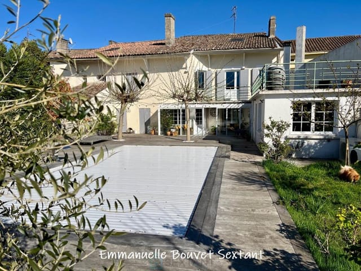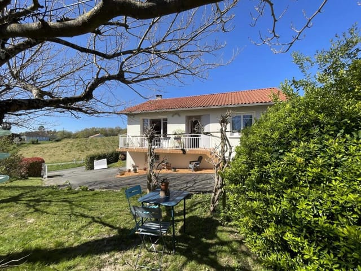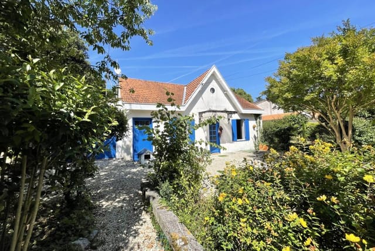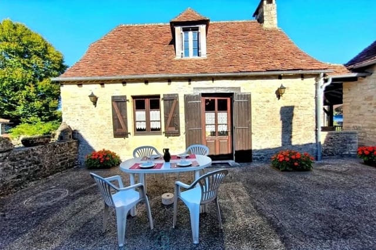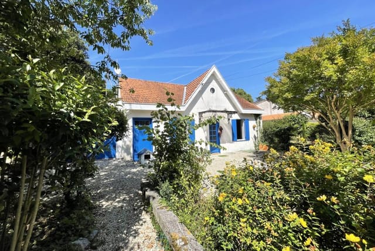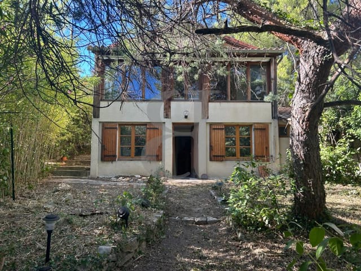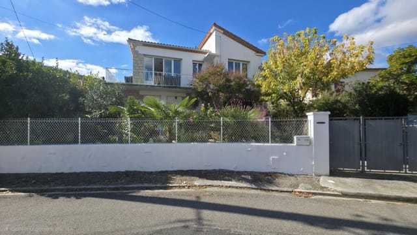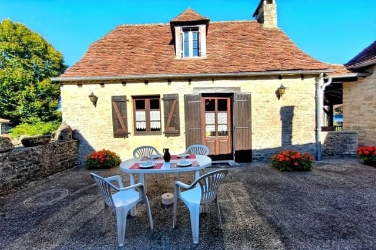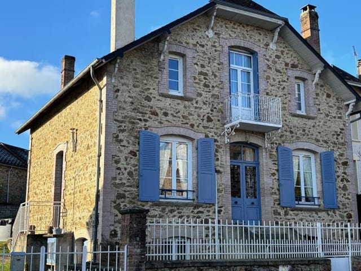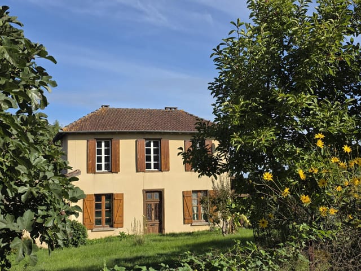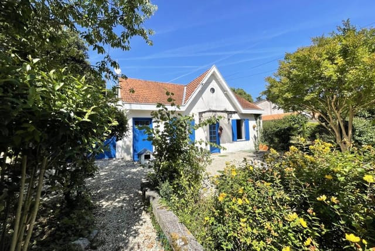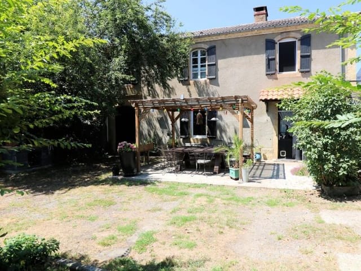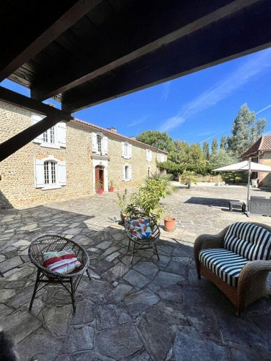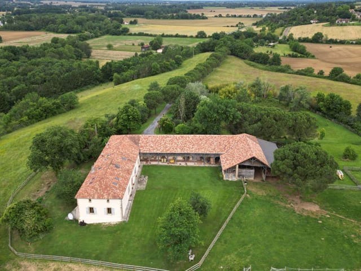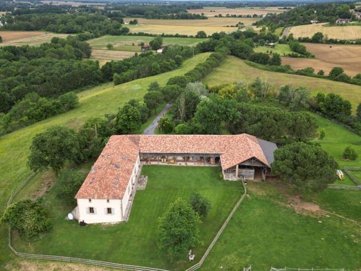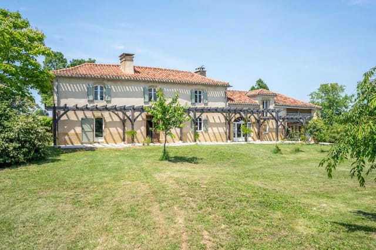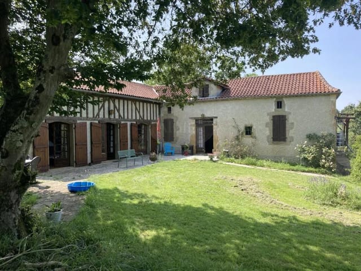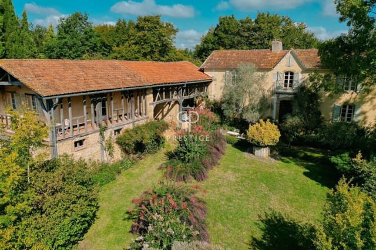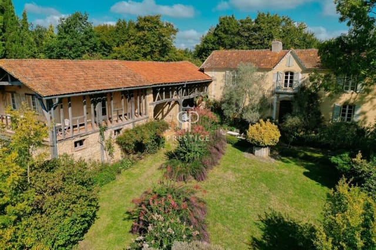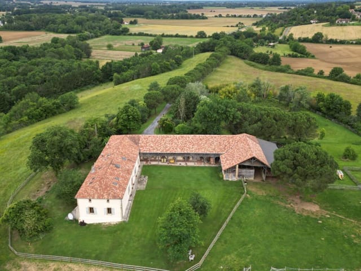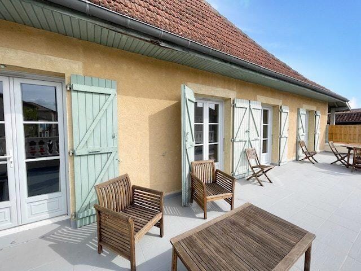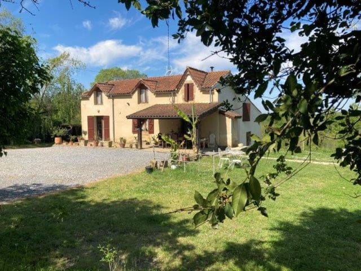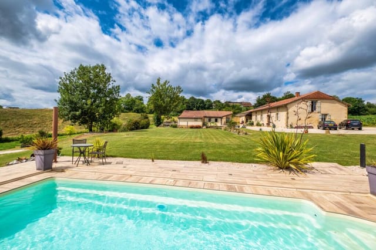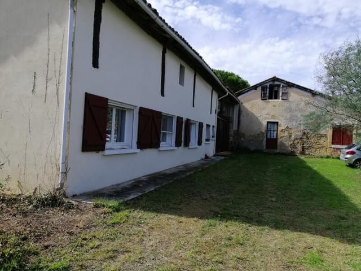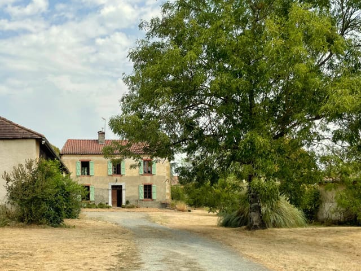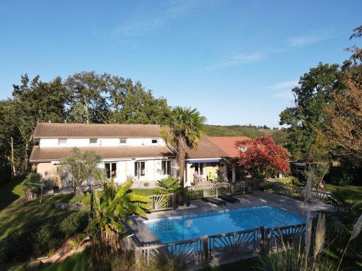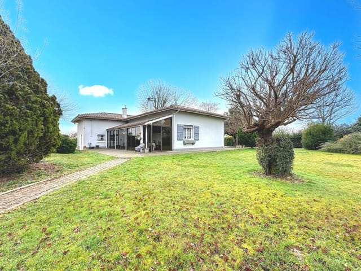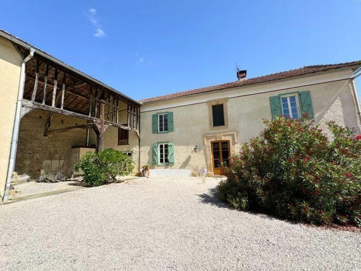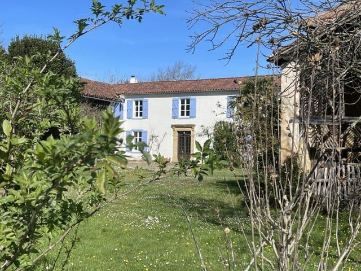Charming Villa for Sale in Malabat, Midi-Pyrenees – 3 Bedroom Retreat with Scenic Views and Tranquil Village Life
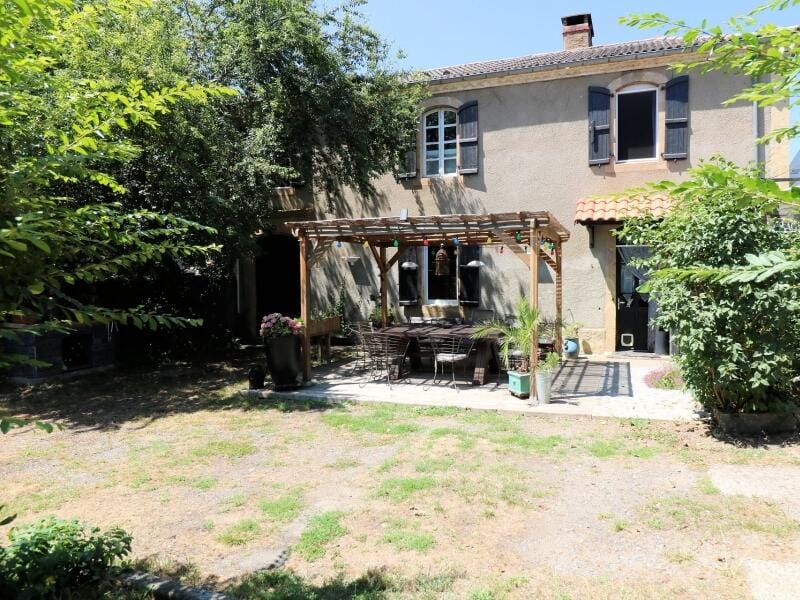
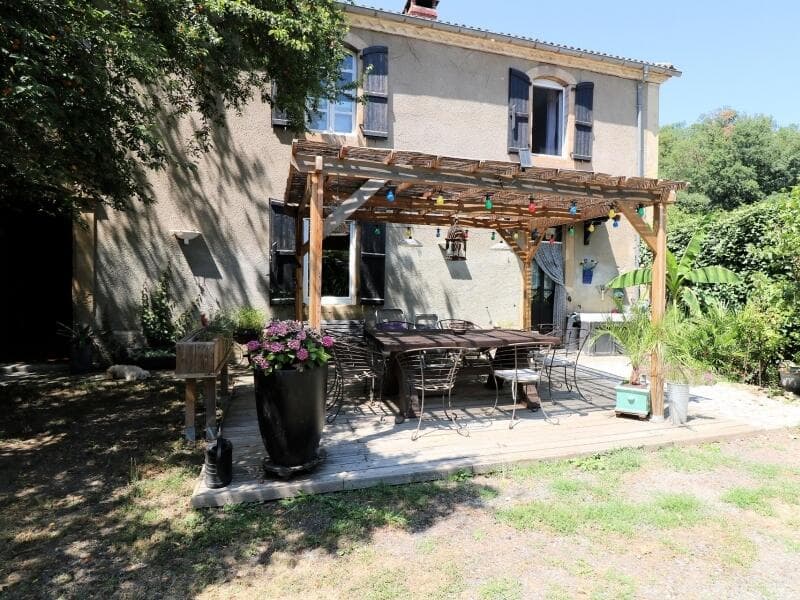
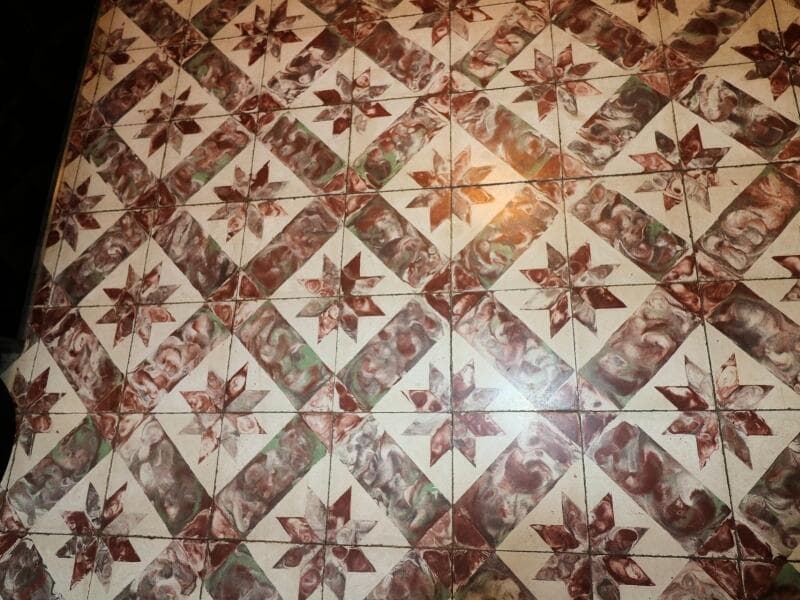
Malabat, Midi-Pyrenees, 32730, France, Malabat (France)
3 Bedrooms · 1 Bathrooms · 125m² Floor area
€192,000
Villa
No parking
3 Bedrooms
1 Bathrooms
125m²
Garden
No pool
Not furnished
Description
Nestled within the enchanting region of Midi-Pyrenees is a delightful villa that offers a cozy escape in the village of Malabat, France - a peaceful area promising both tranquility and a slice of country living. As you step into this charming abode, imagine beginning a new chapter in a home that gracefully blends comfort and a hint of rustic elegance.
Firstly, let me just say - I'm quite a busy agent, catering to clients from all corners of the globe, which means I see a lot of properties everyday. This villa, however, stands out not just for its location but for the lifestyle it promises. Malabat, where this property is located, is a quaint village cradled by the lush landscapes of the Midi-Pyrenees. Imagine waking up to the gentle whisper of the wind through the trees, a setting that's perfect for those seeking solace away from the bustling city life.
Living in Malabat, you're never too far from activities that make life enjoyable. Being only a short 5-minute drive from a small town where local restaurants entice with their culinary offerings and shops line the streets with welcoming vibes, you'll find everything you need is within arm's reach. When you feel like exploring a bit farther, Marciac is just 10 minutes away, with its vibrant festivals and cultural charm, it's certainly a getaway spot you’ll frequent.
For those considering a jaunt further afield, Toulouse international airport is conveniently just under 2 hours away, making international travel for you or visiting family members a breeze. For the adventurous souls or those with a penchant for skiing, the majestic Pyrenees and the Spanish border are a mere hour and a half drive, offering splendid views and outdoor activities.
As the story of your potential new home unfolds, picture a property that’s solid in its build and ready to embrace its new owners. This lovely villa does not come without its own set of features that make it quite livable:
- 3 spacious bedrooms provide ample room for family or guests
- A quaint entrance hall with an elegant staircase greeting all who enter
- Fully functional kitchen with charming cement tiles and a welcoming fireplace
- Sitting and dining room with terracotta flooring; ideal for gatherings
- Cozy bathroom equipped with both bath and tub
- Handy laundry room to meet all your washing needs
- Additional WC offers convenience for family and friends
- Terraced garden with pergola for serene outdoor relaxation
- Independent barn offering 120m2, brimming with potential for conversion
The villa's condition? It's ready to move in, undoubtedly a reassuring notion for buyers wishing to settle in promptly. This isn't a fixer-upper, it's a home that's been well-maintained, offering you the comfort and convenience you deserve.
Life in Malabat is best described as peaceful and fulfilling, with a close-knit community vibe that warms the heart. You'll be part of a village that cherishes its roots while welcoming new faces with open arms. The climate in this region is ideal; mild winters and pleasantly warm summers, allowing you to enjoy the outdoors for most of the year. Living in a villa like this, in such a pristine and tranquil setting, brings you closer to nature and provides the ideal backdrop for a laid-back lifestyle.
Imagine yourself returning from exploring the vibrant local culture, kicking back on your terrace as the French sun dips below the horizon, casting golden hues all around. You’ll soon understand why others are drawn to this region, its scenic beauty matched only by its cultural richness.
So here we have a villa not just offering a home, but a lifestyle that embraces both the beauty of rural France and the conveniences needed for modern living. This could very well be the slice of France you've been searching for, a home that invites you to make it your own. Whether you’re envisioning a base for exploring Europe or a sanctuary to escape the hectic pace of big city life, this villa promises a future rich with the simple pleasures of village living.
Details
- Amount of bedrooms
- 3
- Size
- 125m²
- Price per m²
- €1,536
- Garden size
- 630m²
- Has Garden
- Yes
- Has Parking
- No
- Has Basement
- No
- Condition
- good
- Amount of Bathrooms
- 1
- Has swimming pool
- No
- Property type
- Villa
- Energy label
Unknown
Images



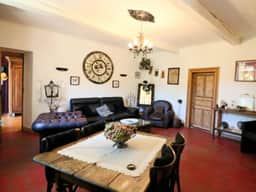
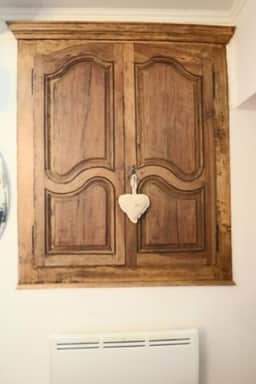
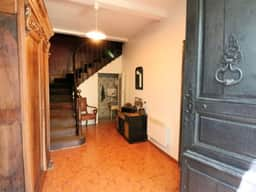
Sign up to access location details
