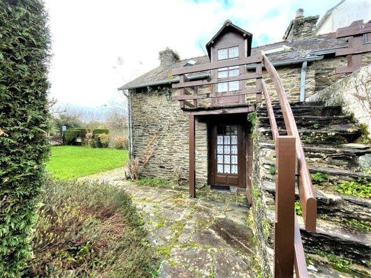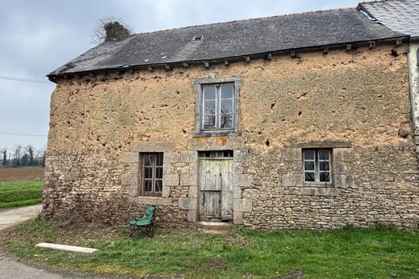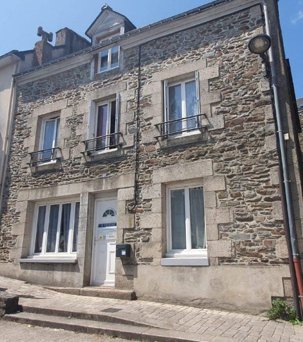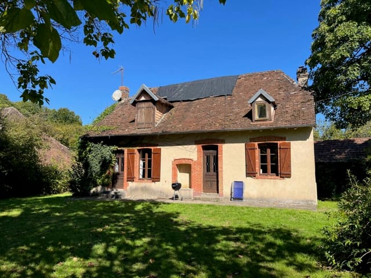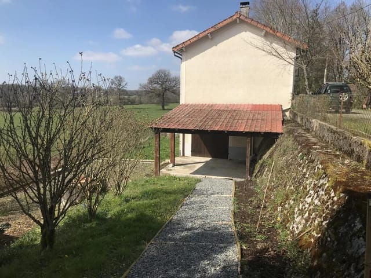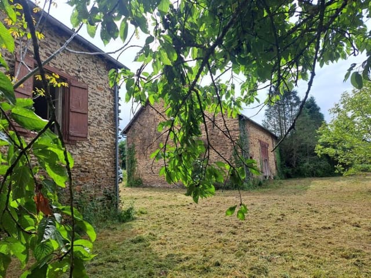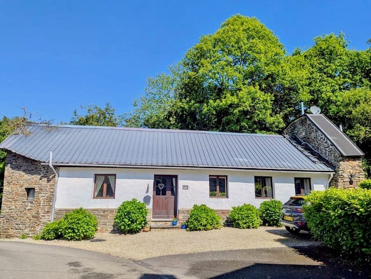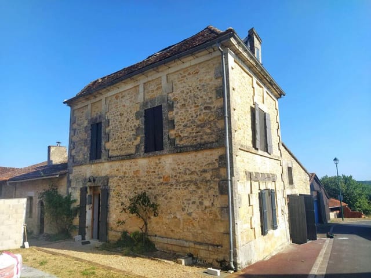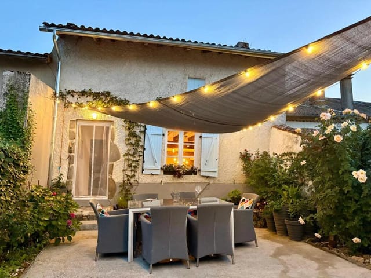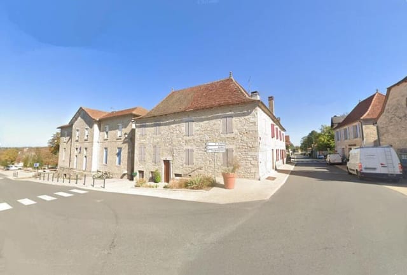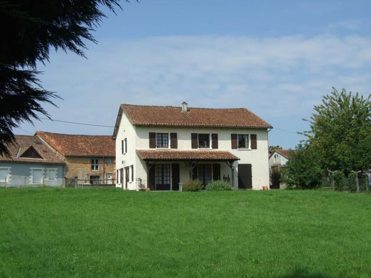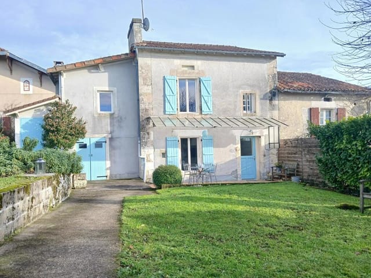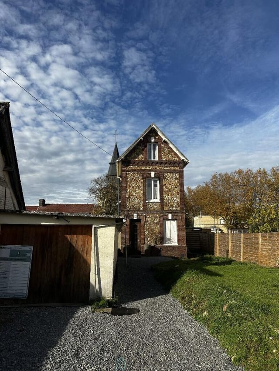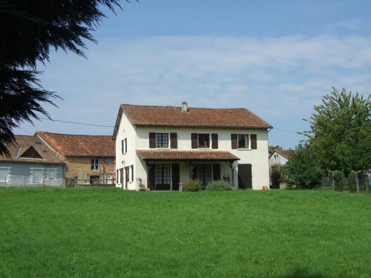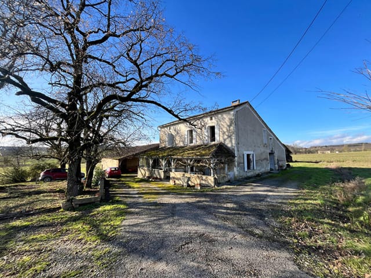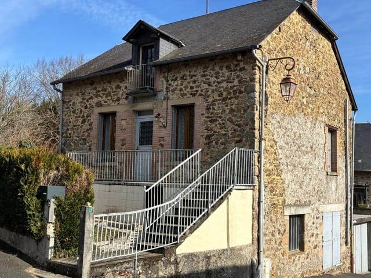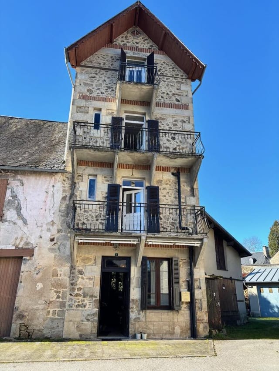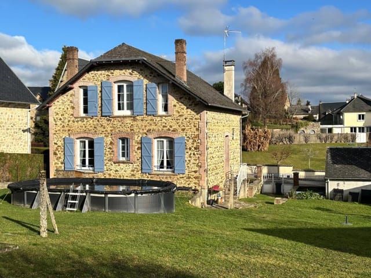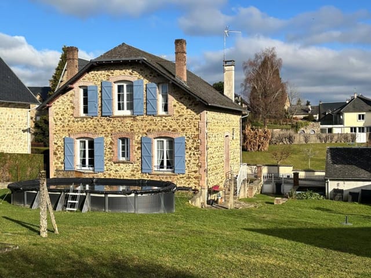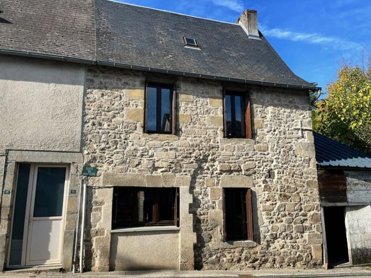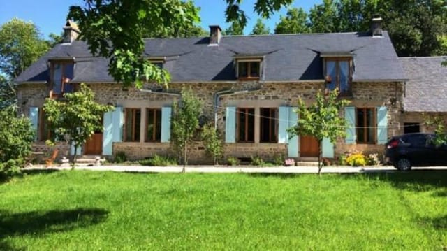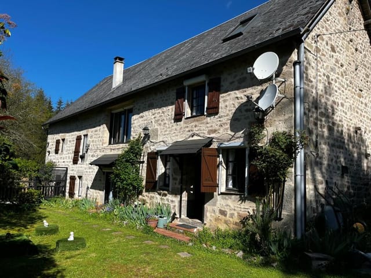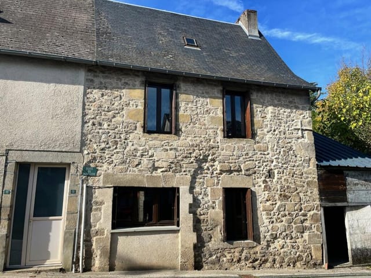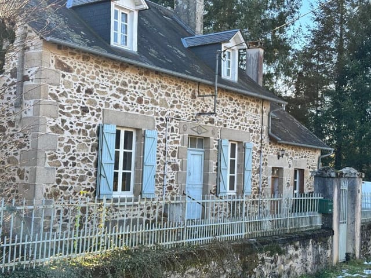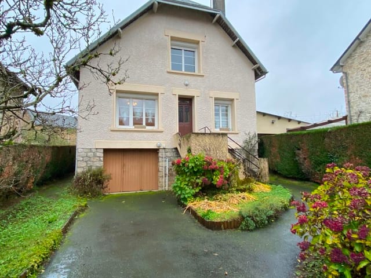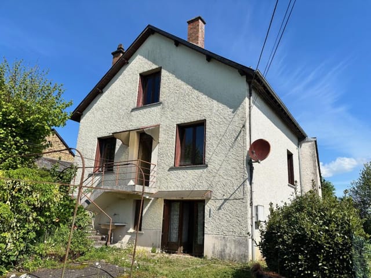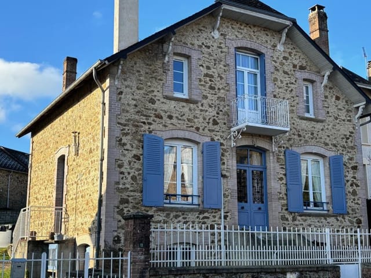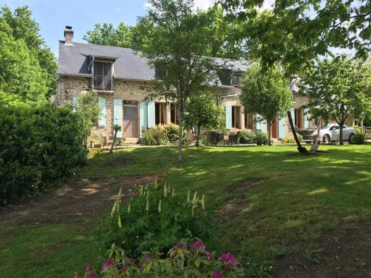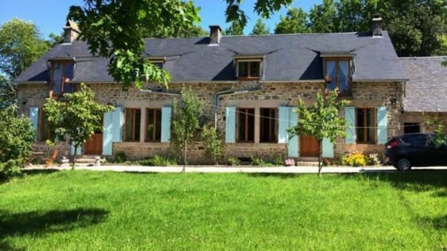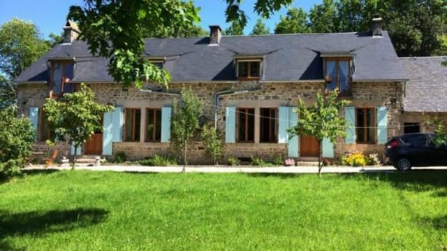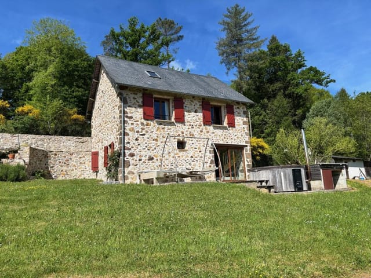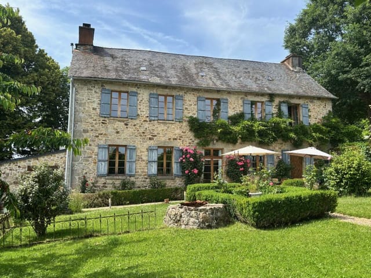Charming Stone Village House in Chamberet with Garden & Loft Potential – 2 Bed, Close to Shops & Parking
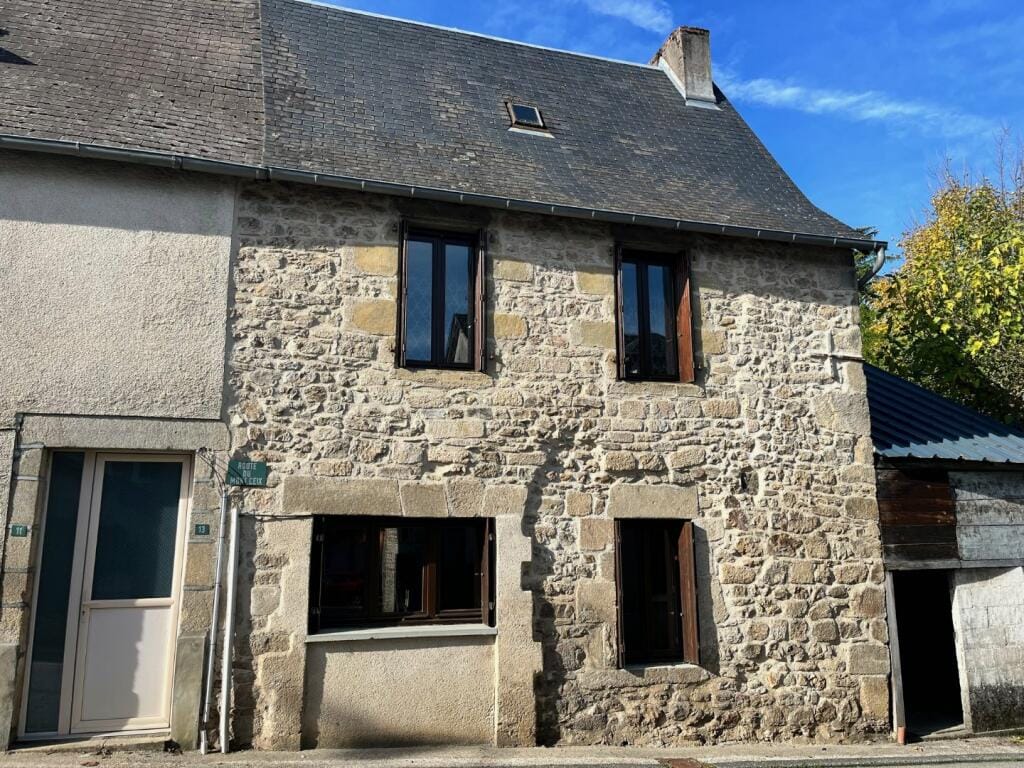
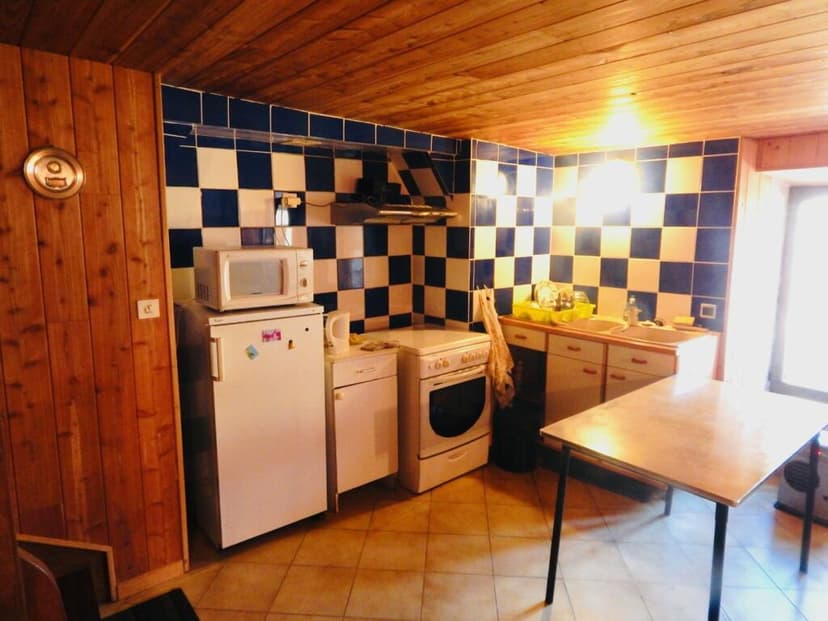
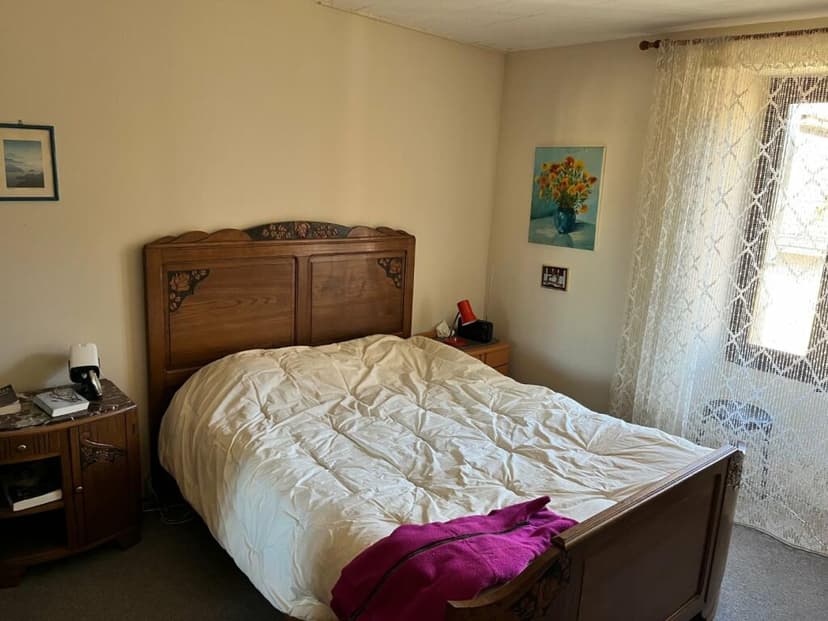
Limousin, Corrèze, Chamberet, France, Chamberet (France)
2 Bedrooms · 1 Bathrooms · 60m² Floor area
€55,000
House
Parking
2 Bedrooms
1 Bathrooms
60m²
Garden
No pool
Not furnished
Description
Ah, Chamberet! What a charming slice of French countryside life awaits you here in Limousin, Corrèze. I’m an incredibly busy real estate agent with properties flying off the shelf, and I’m excited to offer you this delightful gem of a house, perfect for those seeking a quaint retreat in beautiful France or for those looking to call Chamberet home. Let me take you on a journey to explore the magic of this village and the potential this lovely property holds for you.
This cozy 60 square meter house whispers stories of old-world charm with its traditional stone architecture, situated right in the picturesque heart of the village. Attached on one side, this property stands robust with a slate roof only 15 years of age. A perfect blend of history and opportunity, this 2-bedroom house offers everything you need for a perfect vacation spot or a permanent dwelling in an enchanting setting.
More than just a stone house, this property provides:
- 2 Bedrooms: Each room, about 11 m², is spacious and welcoming, perfect for restful nights.
- Garden: A delightful spot with a vegetable patch to grow your own French greens, spanning 251 m².
- Kitchen/Dining Room: A 23 m² area that’s just right for preparing and enjoying splendid meals.
- Living Room: Featuring a fireplace that adds to the ambiance, ready for cool evenings.
- Loft: At 18 m², use it for storage or perhaps a tiny personal sanctuary.
- Cellar: For those hobbyists among you needing extra storage.
- Bathroom/WC: Equipped with a shower, and a handy separate WC.
- Courtyard: Including a small storage area for those extra gardening tools or bikes.
- Shared Front Door: Adds a touch of neighborly community, shared with just one neighbor.
- Electric Heating: Convenient for those seeking modern amenities.
- Mains Drainage: Taking the fuss out of maintaining rural charm.
- Close to Parking and Shops: Convenience is close by, making your daily errands easy as pie.
Now let's talk about Chamberet itself – a place that truly offers the joy of French village life. This is a quiet, serene locale, where the pace is unhurried, enveloped by natural beauty. With nearby shops within walking distance, you'll find your essentials with ease, making everyday life a breeze. Chamberet is also known for its nearby walking and biking trails. Explore the rolling hills, lush green fields, and the historic church, just a stone’s throw away.
Living in Chamberet means immersing yourself in the vibrant blend of natural beauty and storied history. Golf enthusiasts will find nearby courses lush and inviting, and the local cuisine is something to savor with fresh market produce available regularly. The climate here is mild, with warm days perfect for outdoor activities and crisp cool nights wonderful for curling up with a warm drink. Spring and summer bring a blanket of greenery, while autumn is known for a rich tapestry of orange and gold leaves.
For expatriate families or those looking for a peaceful place to retire, Chamberet provides community warmth and an affinity with its residents that’s hard to find elsewhere. You'll quickly get to know the local faces and feel right at home. It’s truly a delightful escape from the hustle and bustle of city life, allowing you the space to unwind and enjoy the simple pleasures.
If this sounds like the lifestyle you’re yearning for, this house is an attractive option and even possibly sold furnished. You can move right in, make the loft a cozy haven, or tend to your garden patch as you wish. The history whispers from the stone walls, while the future beckons with open arms in this enchanting village. Envision yourself here, making your own history. Owning a home like this at such a price, in such a location, is an opportunity not to be missed.
I must get back to the many other tasks at hand, but if this charming abode piques your interest, don’t hesitate to reach out. Let us talk and turn this dream into your new reality in Chamberet, France.
Details
- Amount of bedrooms
- 2
- Size
- 60m²
- Price per m²
- €917
- Garden size
- 251m²
- Has Garden
- Yes
- Has Parking
- Yes
- Has Basement
- Yes
- Condition
- good
- Amount of Bathrooms
- 1
- Has swimming pool
- No
- Property type
- House
- Energy label
Unknown
Images



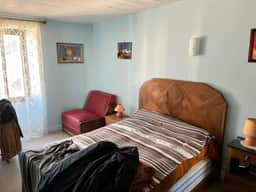
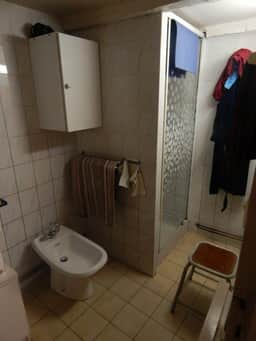
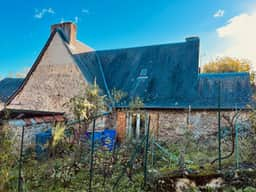
Sign up to access location details
