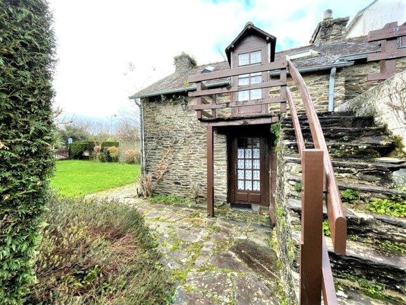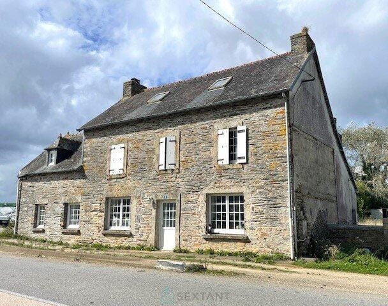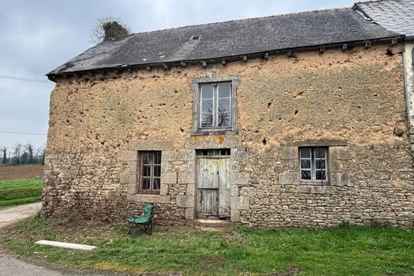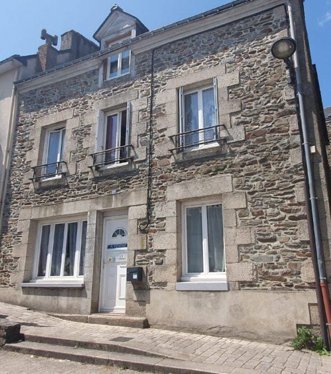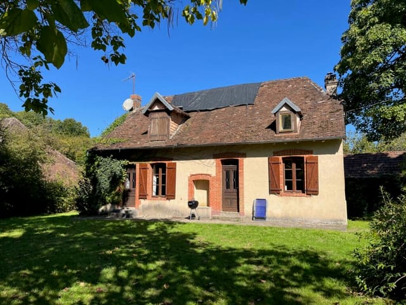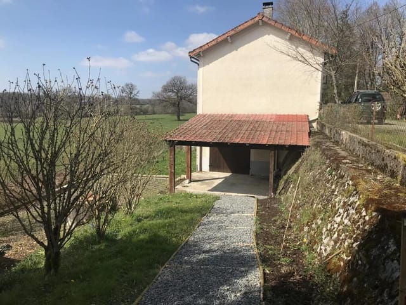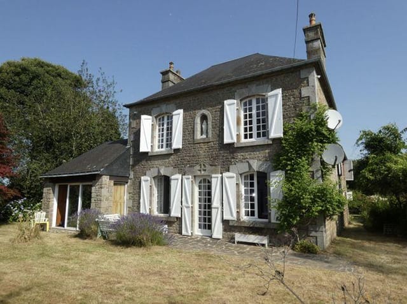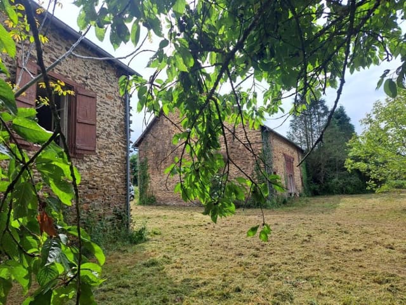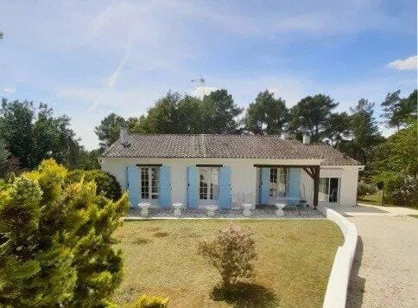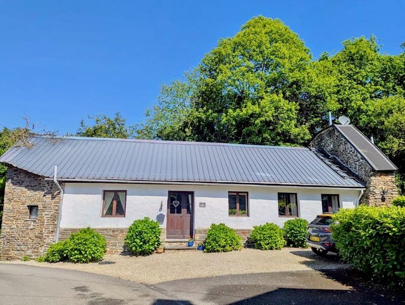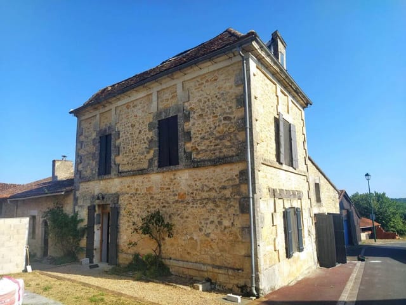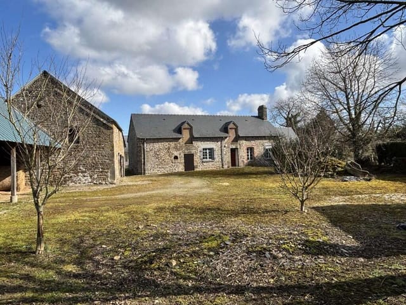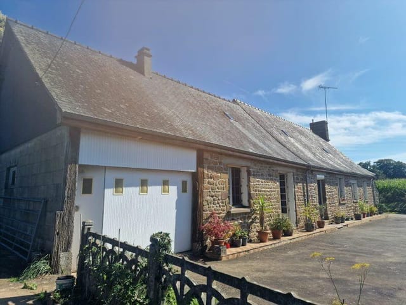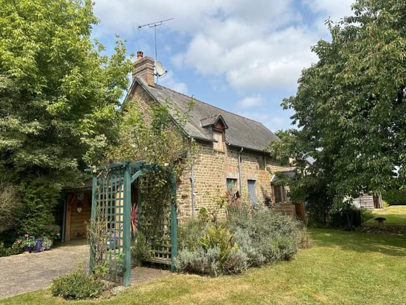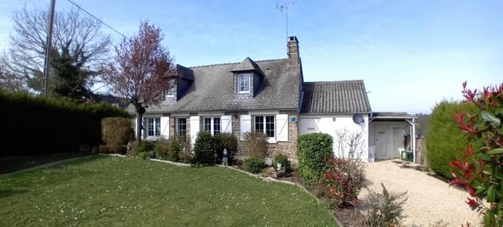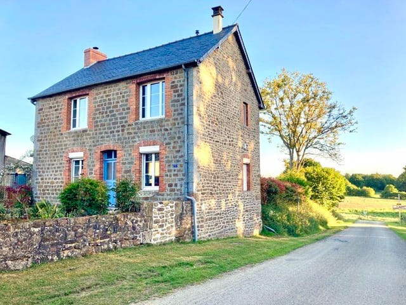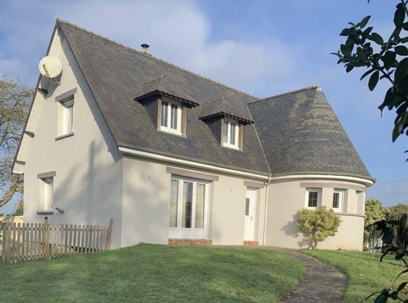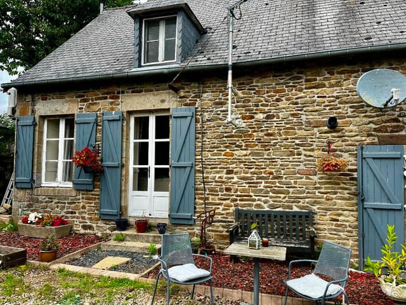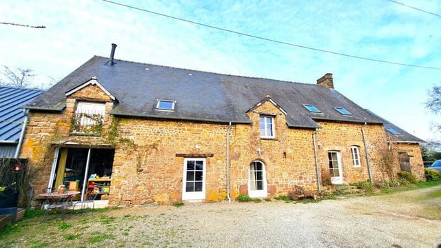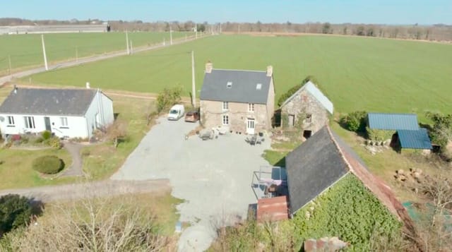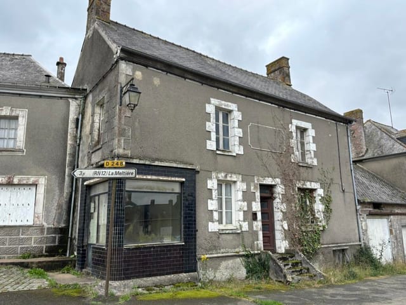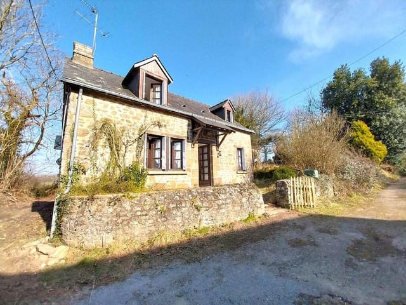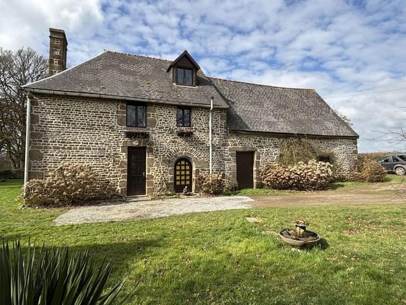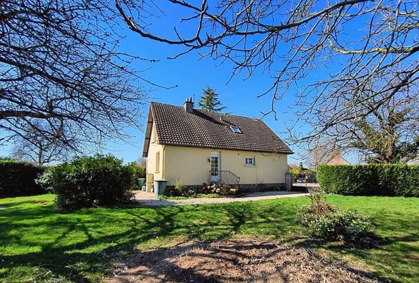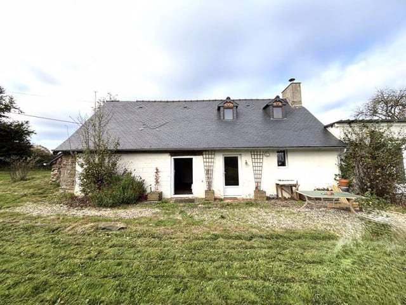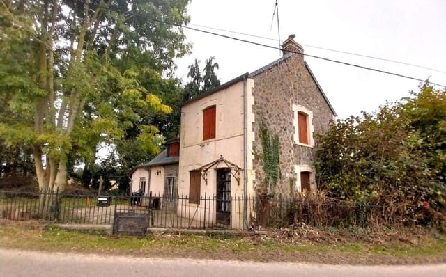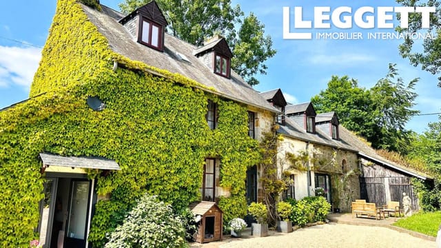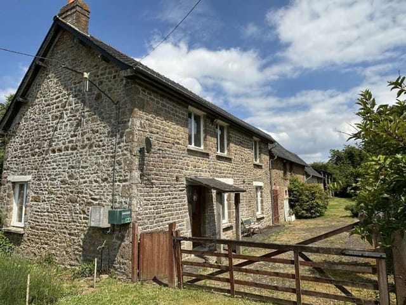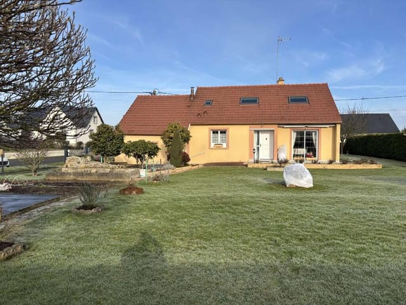Charming Stone Townhouse in Gorron, Mayenne - Riverfront Garden, Cozy Interiors & Vibrant Village Lifestyle
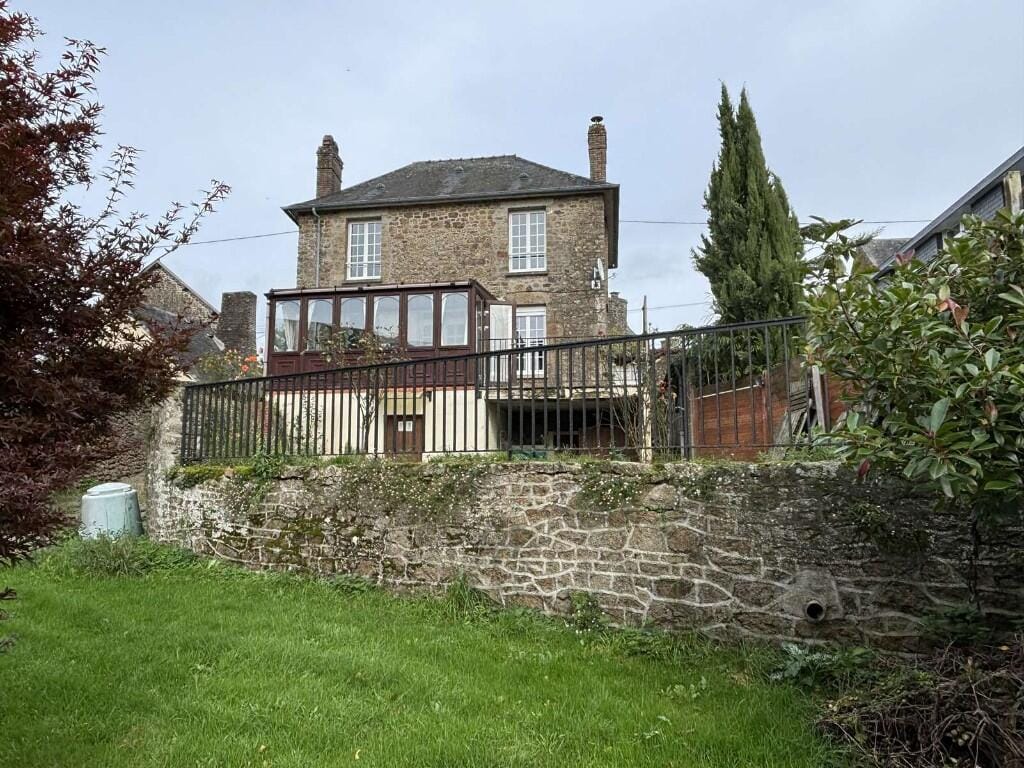
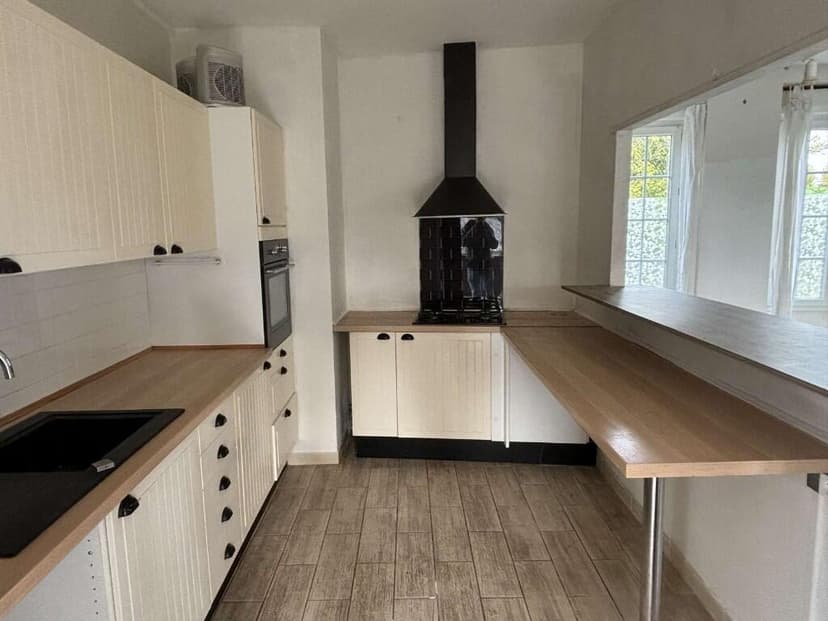
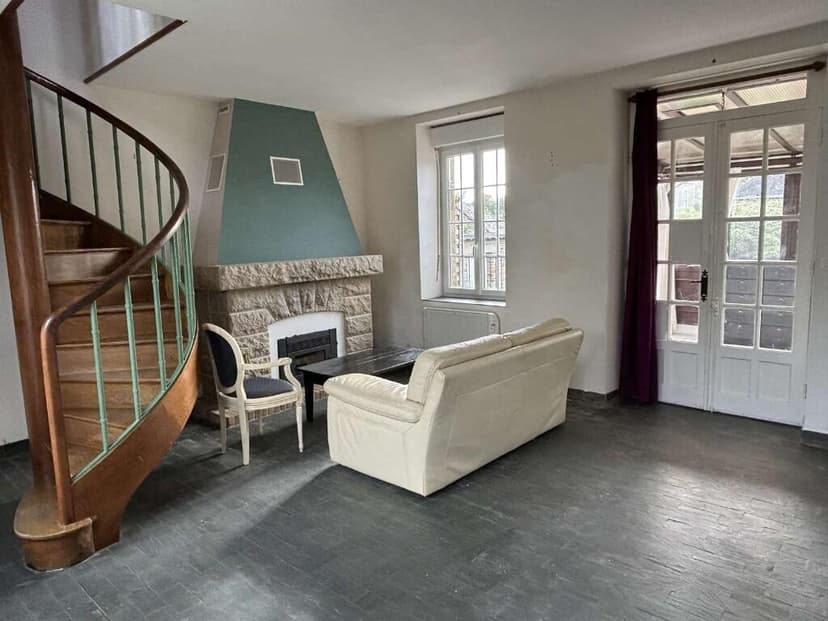
Gorron, Mayenne, Pays de la Loire, France, Gorron (France)
2 Bedrooms · 1 Bathrooms · 67m² Floor area
€90,950
House
No parking
2 Bedrooms
1 Bathrooms
67m²
Garden
No pool
Not furnished
Description
Nestled in the heart of the picturesque town of Gorron, this charming stone town house presents a unique opportunity for those seeking a tranquil yet convenient lifestyle in the beautiful region of Pays de la Loire, France. With its excellent condition and promising features, this house offers a delightful living experience for expatriates and international buyers aspiring to embrace the quintessential French village life.
Upon arriving at the property, one is immediately drawn to its quaint facade. Located on a serene street, the house boasts a lovely garden bordered by a small river – a perfect setting for unwinding after a long day. This two-bedroom town house, spanning 67 square meters, invites you to explore its promising spaces and imagine a life enmeshed in the vibrant local community.
Stepping inside, the ground floor welcomes you with a practical layout that ensures comfort and ease. The fitted kitchen provides an inviting space to experiment with culinary pursuits. The adjacent living room, complete with a pellet insert, offers warmth and a cozy atmosphere during cooler months. A conservatory with views of the garden extends the living space and provides a wonderful spot for enjoying morning coffees or evening relaxation. A convenient WC completes this level, catering to guests during gatherings.
Venturing to the first floor, you'll find two welcoming bedrooms, perfect for fostering restful nights. There's a toilet, with the possibility to expand it to include a shower, ensuring convenience for the household. A shower on the landing adds practicality to the daily routines.
Below the main living areas, a cellar offers additional storage solutions, perfect for preserving the tasty local wines or storing personal belongings. A small outbuilding accompanies the property, offering potential for further development or customization according to your needs. The total plot, measuring approximately 280 m², provides ample outdoor space.
Gorron itself is a dynamic village, bustling with amenities and activities. This vibrant locale is part of the "bocage" region of North Mayenne, known for its patchwork landscapes of fields and hedgerows. Residents are spoilt for choice with local amenities, including shops, restaurants, and cultural offerings. Sports enthusiasts can partake in various activities, from cycling through pastoral routes to enjoying local sports facilities.
Beyond the immediate vicinity, the town enjoys excellent connectivity. The historic town of Fougères is a mere 30 minutes away, its medieval architecture providing a fascinating day out. For those looking to explore the coast, the stunning Mont-Saint-Michel is just an hour's drive, offering breathtaking scenery and historic allure.
Life in Gorron is tied closely to the changing seasons. The climate is typically temperate, with mild winters and pleasant summers, making it an excellent place for enjoying outdoor leisure activities. Spring and fall are particularly lovely, with the countryside blooming into life and producing a kaleidoscope of colors.
For expatriates and overseas buyers, Gorron provides a serene opportunity to dive deep into French culture and language while still being close to key transport hubs, such as Rennes Airport and the ferries from Saint-Malo. Paris is accessible in just a few hours, providing the perfect excursion for those yearning for a taste of cosmopolitan charm.
Relocating to the house in Gorron invites one to embrace the lifestyle of a peaceful village existence, rewarding the buyer with the chance to craft a home where tradition meets convenience. With the perfect blend of tranquility, accessibility, and local charm, this stone house is not just a place to reside, but a canvas for your future. The market offers competitive pricing, making this property not just an ideal home, but a smart investment in a vibrant, culturally rich region of France.
The key features of this fabulous property include:
- Two welcoming bedrooms
- Efficient kitchen with room for cooking adventures
- Cozy living room with a pellet insert
- Bright conservatory with garden views
- Convenient cellar for extra storage
- Small outbuilding with development potential
- Garden bordered by a picturesque river
- Situated in a dynamic French village
Should you be seeking a serene abode in a lively community, this Gorron house awaits your discovery. Whether you plan to make it a permanent home, a delightful retreat, or a sound investment, this property holds the promise of a life enriched by the beauty and simplicity of French village living.
Details
- Amount of bedrooms
- 2
- Size
- 67m²
- Price per m²
- €1,357
- Garden size
- 280m²
- Has Garden
- Yes
- Has Parking
- No
- Has Basement
- Yes
- Condition
- good
- Amount of Bathrooms
- 1
- Has swimming pool
- No
- Property type
- House
- Energy label
Unknown
Images



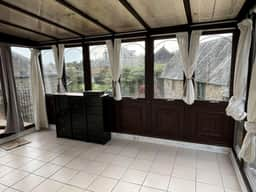
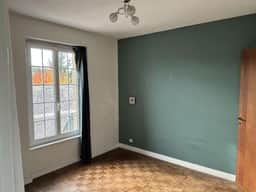
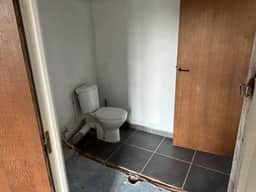
Sign up to access location details
