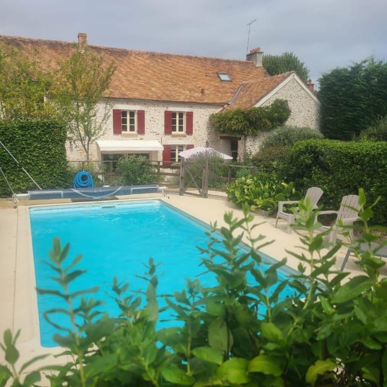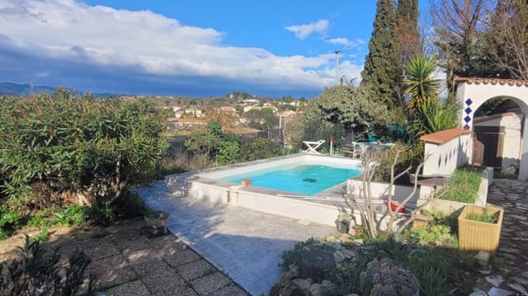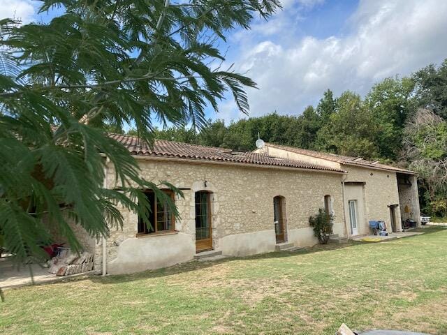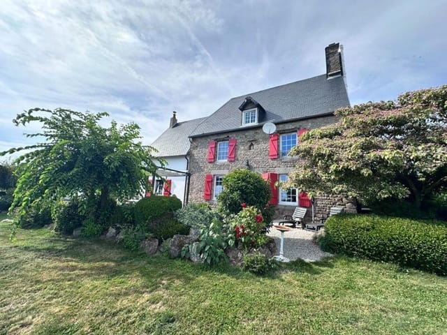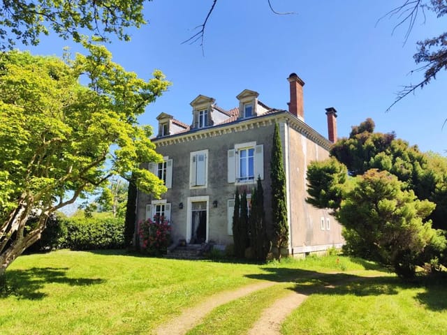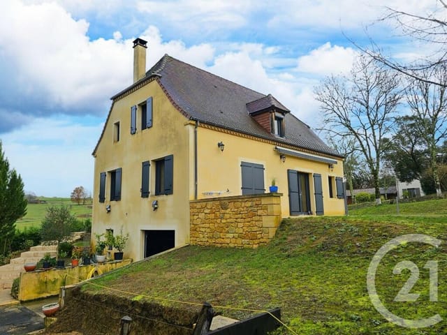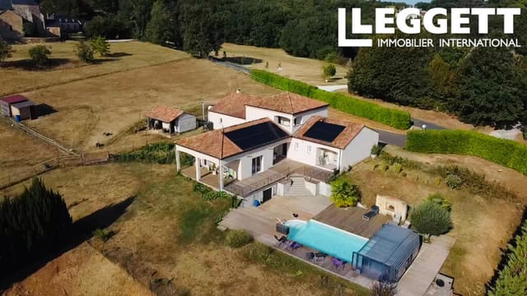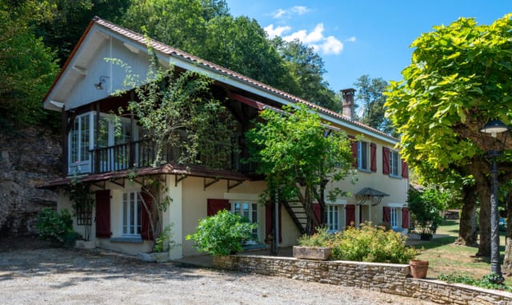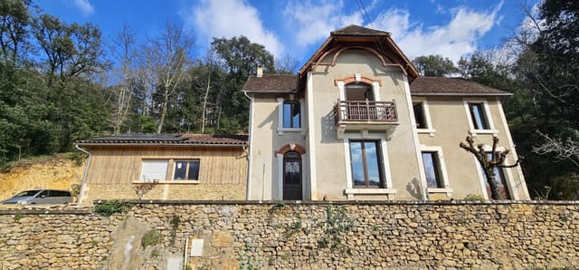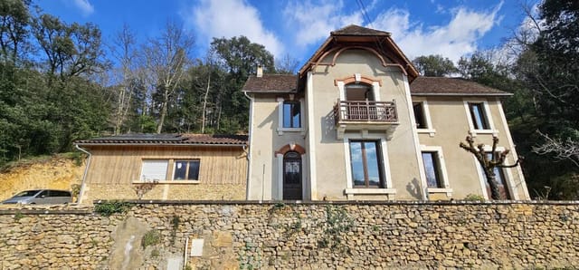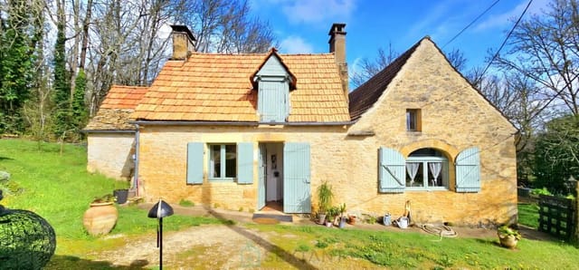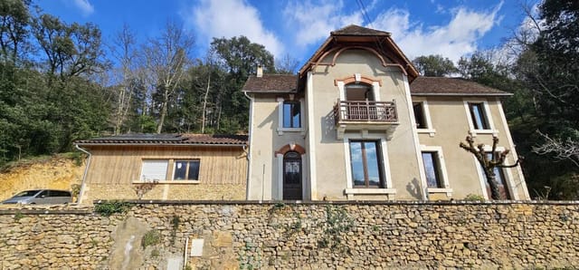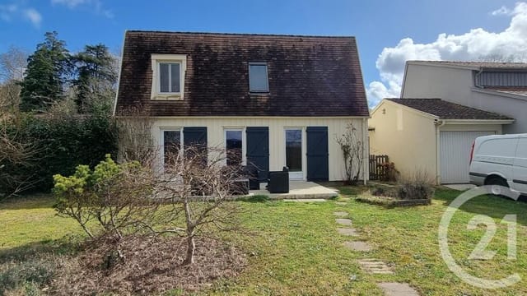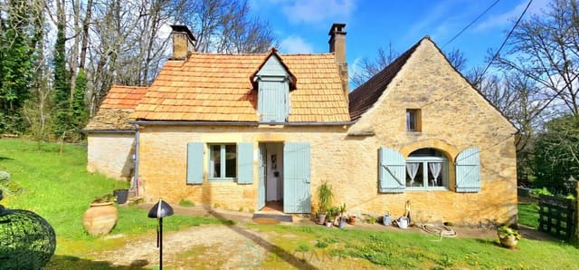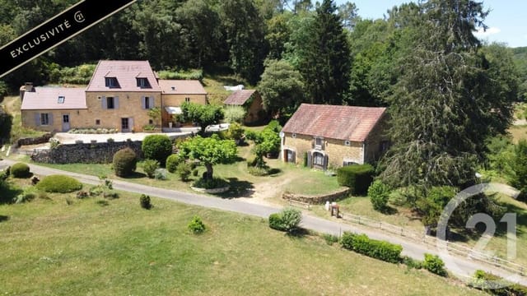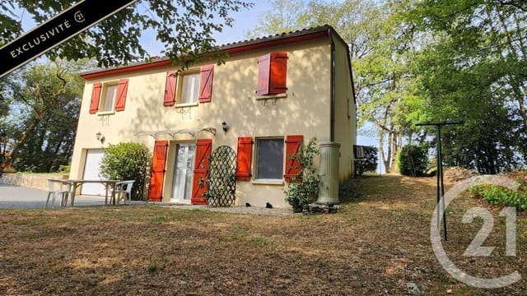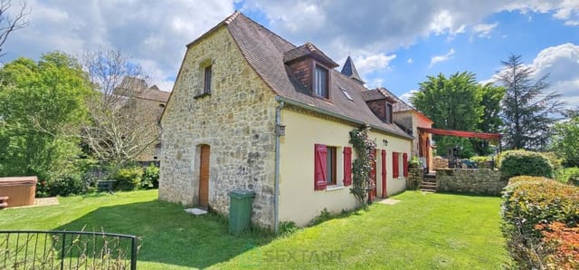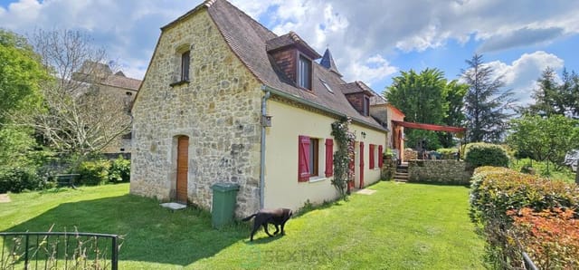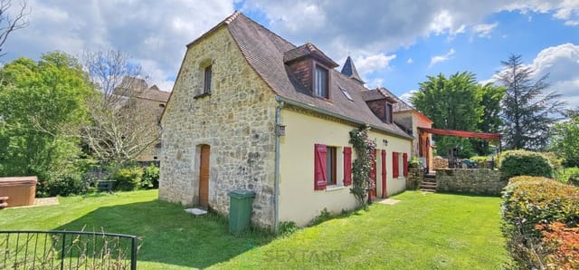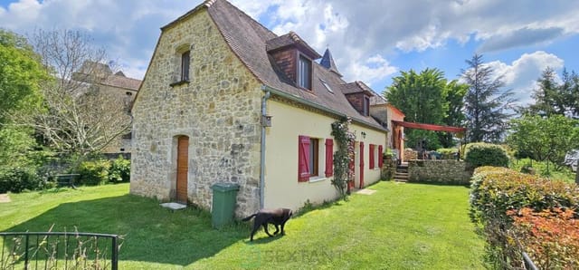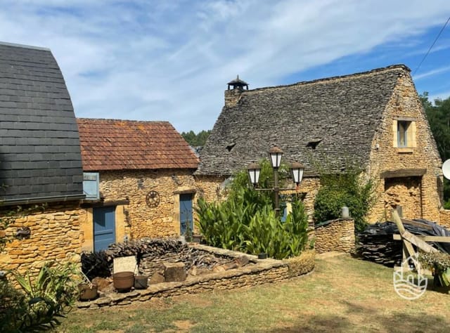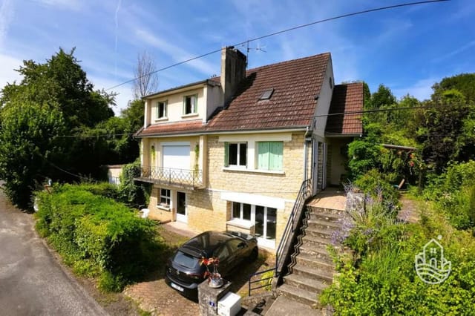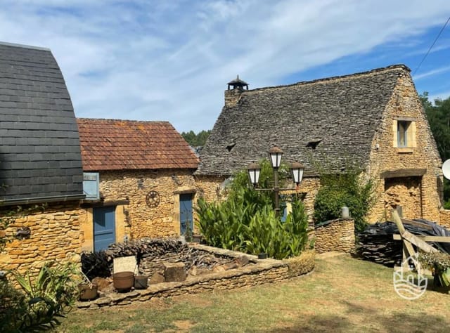Charming Stone Retreat in Perigord Noir: 4-Bedroom Home with Pool & Scenic Views in Dordogne, France
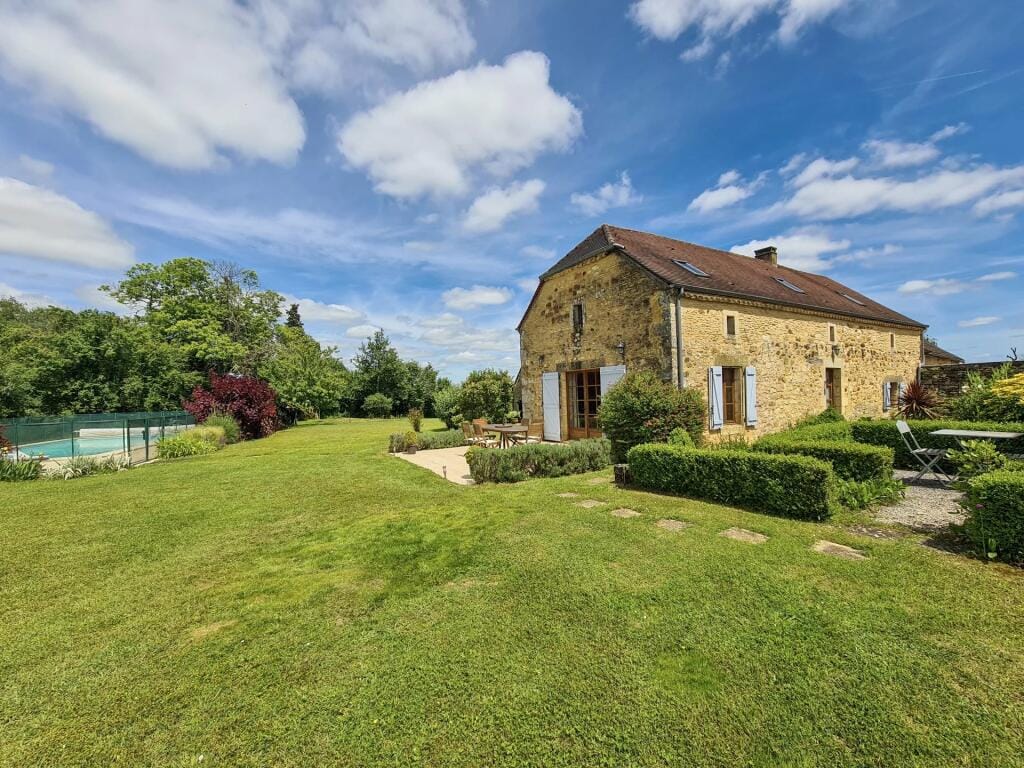
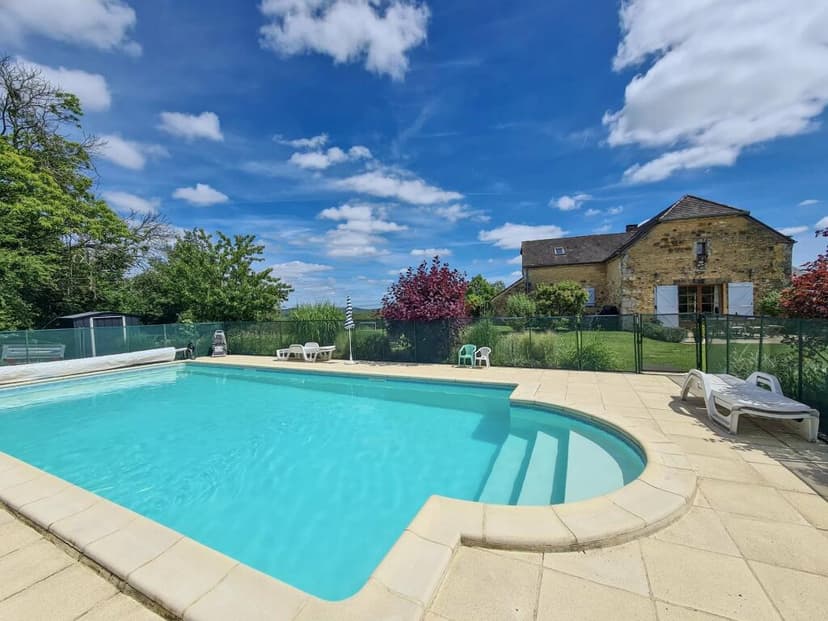
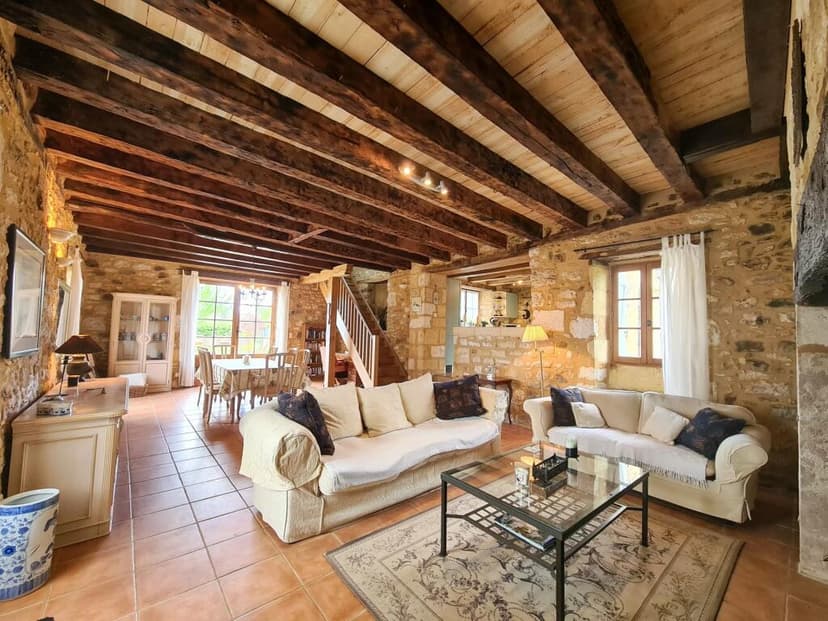
Aquitaine, Dordogne, Simeyrols, France, Simeyrols (France)
4 Bedrooms · 2 Bathrooms · 180m² Floor area
€399,000
House
No parking
4 Bedrooms
2 Bathrooms
180m²
Garden
Pool
Not furnished
Description
Are you in search of a charming residence nestled in the heart of picturesque France? Look no further than this enchanting 4-bedroom house, situated in the quaint village of Simeyrols, located in the glorious Dordogne region, France. This property offers a harmonious blend of traditional stone architecture and modern living conveniences, set in an idyllic landscape that looks straight out of a storybook.
Upon pulling up to the property, the scene is something out of a movie. Imagine arriving at your new home after a long day, greeted by the charming façade of this lovely stone house, echoing a bygone era yet infused with a contemporary allure. The air is fresh, perfumed by nearby forests and wondrous gardens, just the kind of setting that puts you at ease right away. The Dordogne region is an oasis of tranquility, offering a serene lifestyle that's hard to come by these days.
Let's step inside now, as our tour begins with the ground floor. Here, you'll find a generous kitchen and dining area that not only promises warm family dinners but also hosting opportunities right on the terrace, which faces the lovely enclosed swimming pool. It's a spot that's perfect for sunny afternoon barbecues or quiet morning coffees as you scan open views of the Dordogne. Over in the lounge, a hearth takes center stage, complete with a log burner to warm those cozy winter evenings. On this floor, we also have one of the bedrooms, complete with an en suite, ensuring the utmost convenience and privacy for guests or family members who prefer to avoid stairs.
Now, leading you up to the first floor, this level houses three more good-sized bedrooms. They’re versatile spaces that can be creatively configured as guest rooms, offices, or perhaps, a reading nook if you’re intent on indulging in a little escapism in your new abode. A bathroom serves these rooms, equipped with both a bath and shower, plus a separate toilet for practical family morning routines.
Simeyrols, situated in the esteemed Perigord Noir region, offers a vibrant yet relaxed lifestyle, steeped in history and culture. This area is known for its mild climate, with warm summers perfect for enjoying the lush outdoors and mild winters allowing year-round activities. Whether you're a family with children or a couple looking for a peaceful retreat, living in Simeyrols provides you with options. From enjoying the local farmer’s markets teeming with fresh produce to exploring historic chateaus or participating in the village’s quaint festivals, there’s always something to engage in. And for the adventurous, the Dordogne River offers canoeing and kayaking opportunities, while the surrounding countryside is ripe for hiking and cycling.
The Perigord Noir region is famed for its gastronomy, with local eateries serving up delicious traditional French cuisine, complete with the finest wines the region has to offer. Imagine your weekends, indulging in local delicacies and gourmet meals right at your doorstep. Also, families will appreciate the close-knit community feel of the area, with schools and essential services readily accessible, ensuring a lifestyle that’s both convenient and fulfilling.
Let’s summarize some vital amenities for your convenience:
- Enclosed swimming pool for those sunny afternoons
- Vegetable patch and flower beds perfect for green thumbs
- Fireplace with log burner in lounge for cozy evenings
- Ground floor bedroom with en suite for guest comfort
- Three additional spacious bedrooms upstairs
- Choice between using a bath or shower in upstairs bathroom
- Separate toilet for morning rushes
- Terraced area for outdoor dining and relaxation
- Beautiful garden ensuring a picturesque setting
- Located in historic and culturally rich Dordogne region
This house, listed at €399,000, comes in excellent condition, ideal for a family seeking immediate move-in options or an overseas buyer wishing to establish a charming vacation home. Don’t just take my word for it, come and explore the potential that this Simeyrols residence holds for you. Imagine crafting a lifestyle that’s harmonious with nature, rich in culture, and comfortable in every sense.
Living in a house like this is not just about owning property; it’s about embracing a lifestyle. Whether it’s crafting memories with family in the generous spaces, tending to the garden, or simply unwinding by the pool, this residence provides the framework. It’s a place where you not only reside but thrive, in arguably one of the most beautiful regions in France.
Details
- Amount of bedrooms
- 4
- Size
- 180m²
- Price per m²
- €2,217
- Garden size
- 4310m²
- Has Garden
- Yes
- Has Parking
- No
- Has Basement
- No
- Condition
- good
- Amount of Bathrooms
- 2
- Has swimming pool
- Yes
- Property type
- House
- Energy label
Unknown
Images



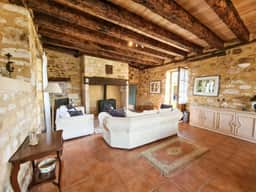
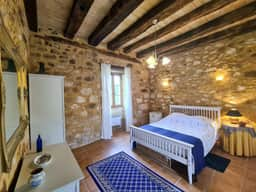
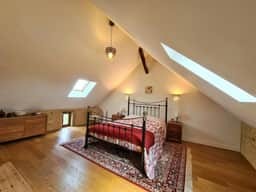
Sign up to access location details
